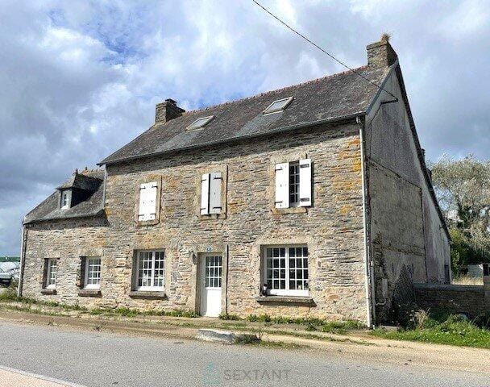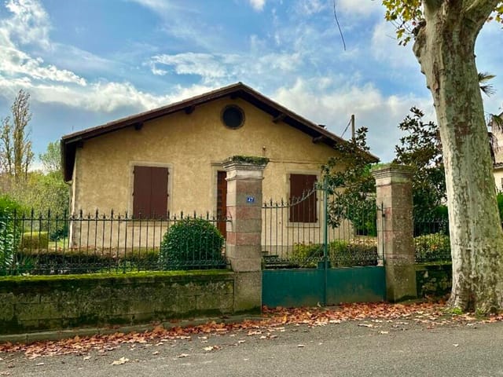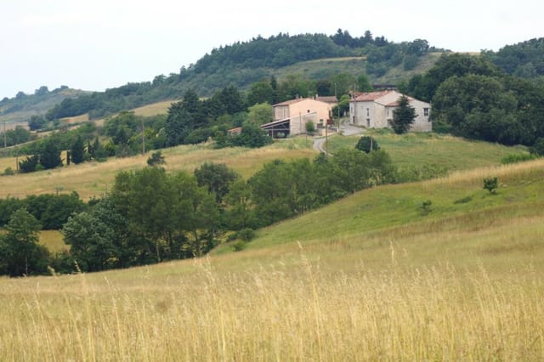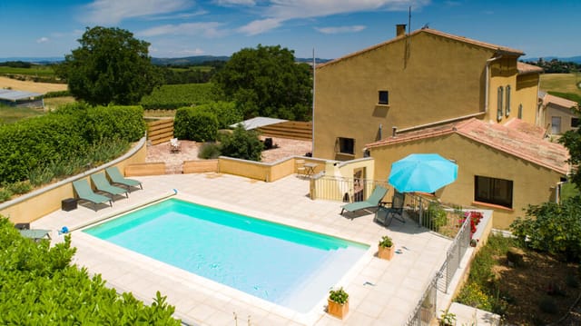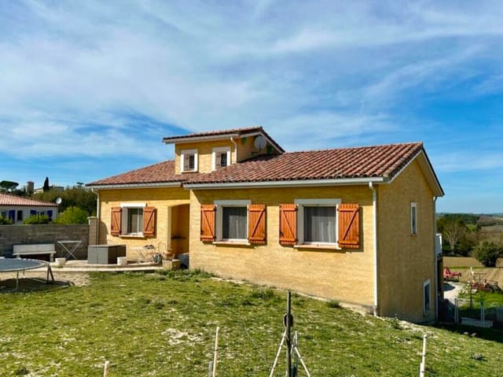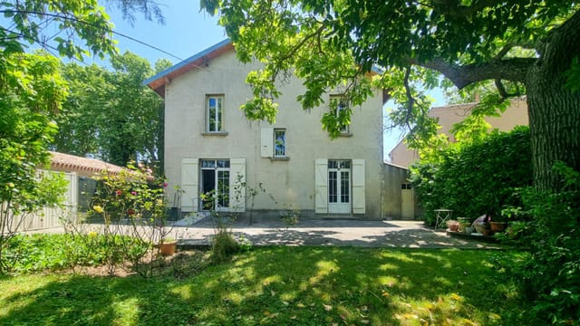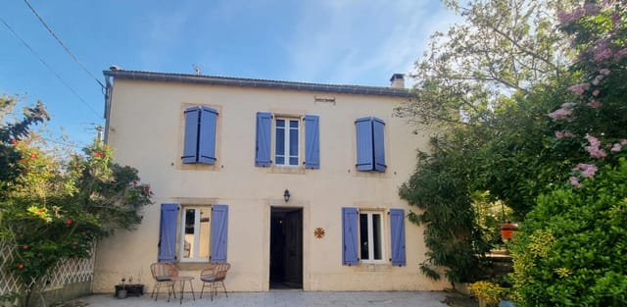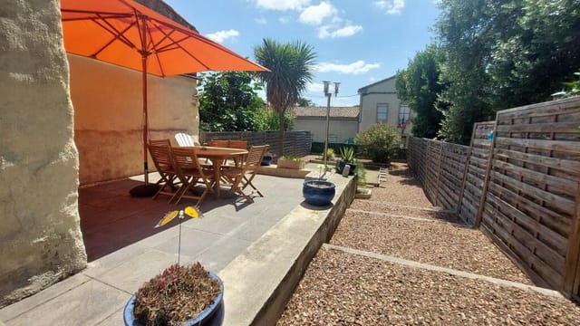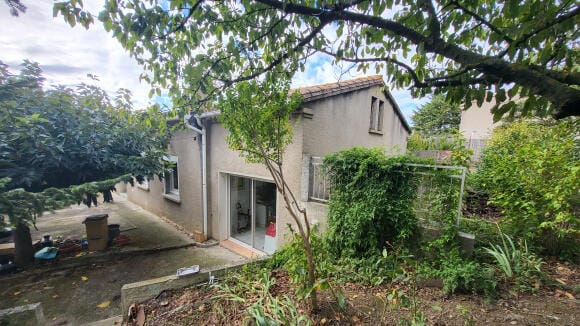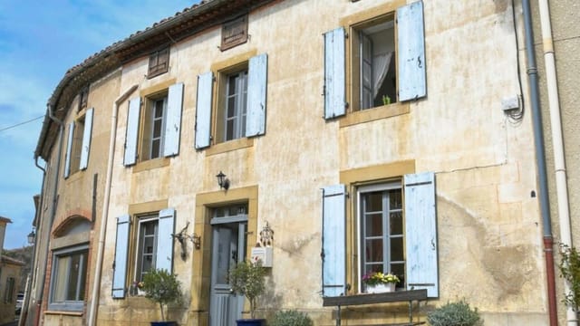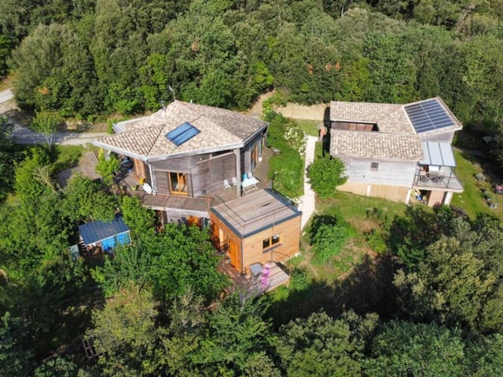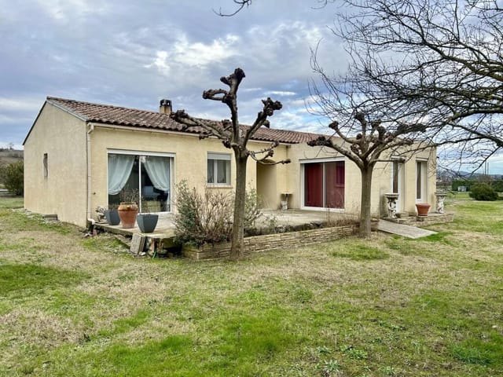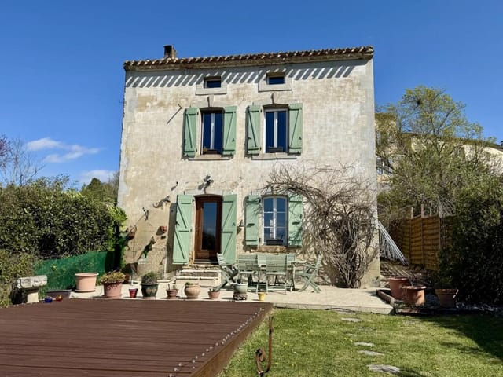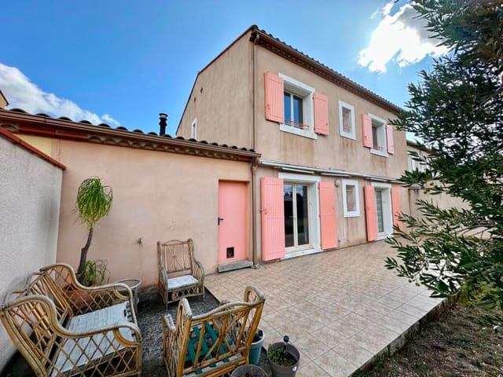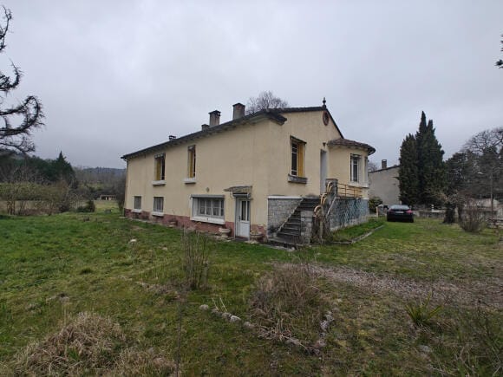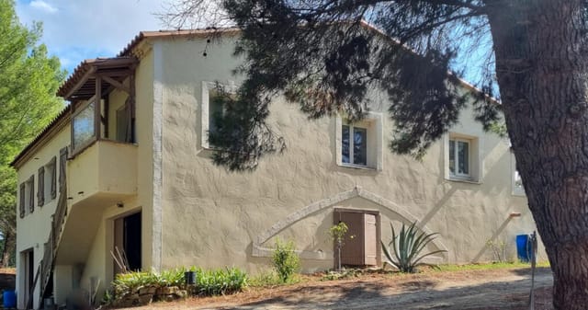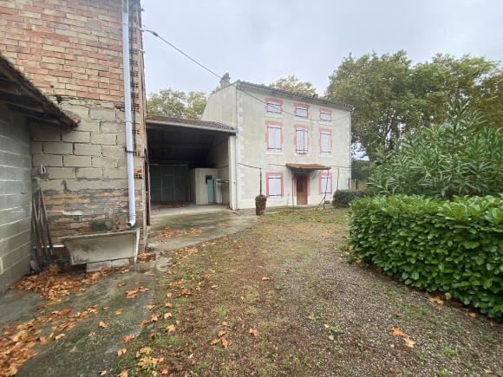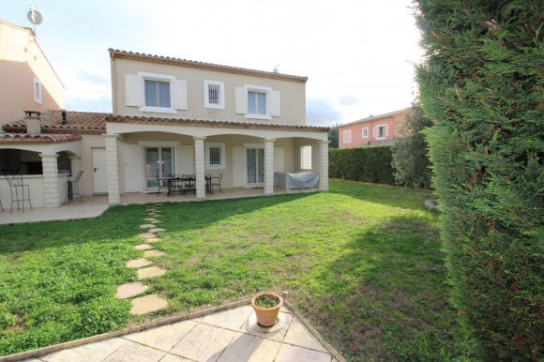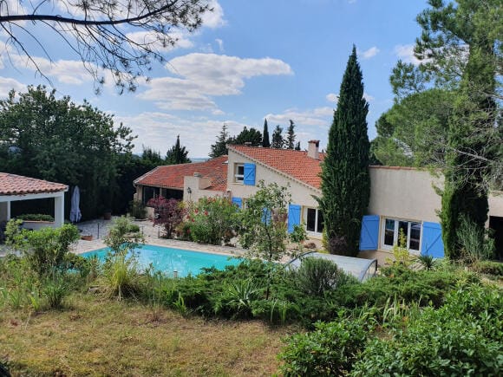Charming 1920s Bourgeois Home in Belvèze-du-Razès: Renovation Potential with Original Features & Spacious Layout
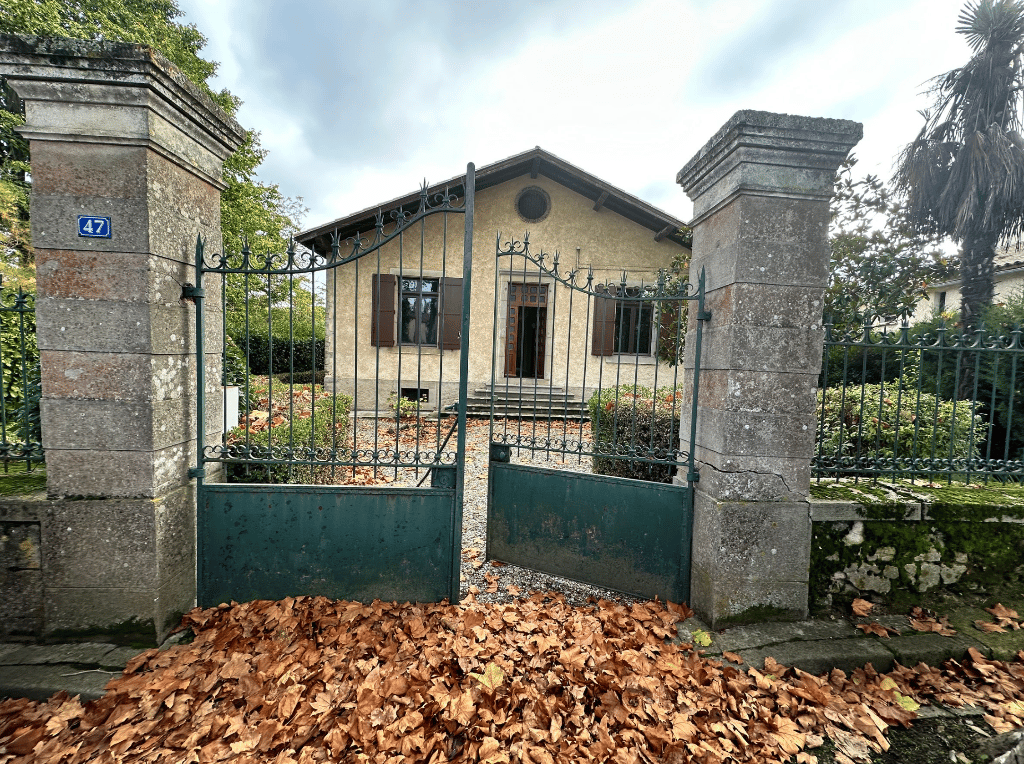
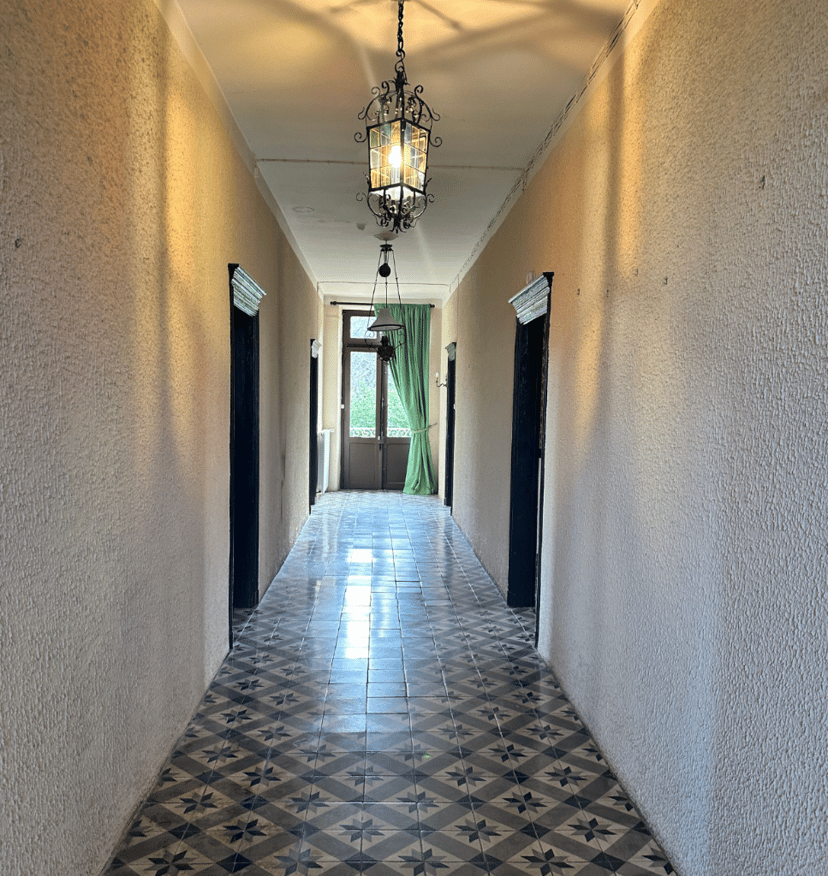
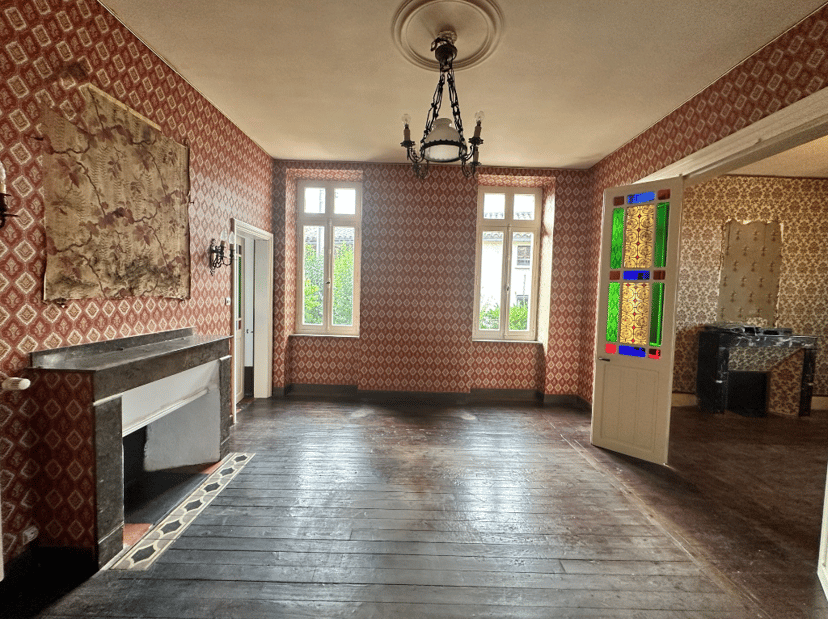
Belvèze-du-Razès, Aude, Languedoc-Roussillon, France, Gramazie (France)
3 Bedrooms · 1 Bathrooms · 134m² Floor area
€265,000
House
No parking
3 Bedrooms
1 Bathrooms
134m²
Garden
No pool
Not furnished
Description
Once upon a time, in the picturesque village of Belvèze-du-Razès, a charming house stood waiting for its next chapter to begin. Nestled in the idyllic departement of Aude, in the heart of Languedoc-Roussillon, France, this 1920’s bourgeois style property is full of character and a whisper of yesteryears. It's a real diamond in the rough, eager to be restored to its former glory by someone with a vision for its potential.
Let's take a stroll through this quaint abode and imagine the story it can tell. The sound of your footsteps echoes on the beautiful parquet flooring, which, despite its age, remains in wonderful condition. As you step inside, you'll be greeted by original cement tiles in the entrance hallway that hint at the historical charm of the home.
The house boasts three inviting bedrooms, each with its own traditional fireplace, a cozy feature for those chilly winter evenings. The ceiling soars to an impressive height of 3 meters, giving every room a spacious and airy feel. Speaking of space, this house spreads over 134 m², providing plenty of room for family life. Though a bit of updating is needed, there's no need to shy away, as each element of this home tells a unique story. It's a fixer-upper with promise.
Outdoors, you'll be enchanted by the lush park at the back of the house. Planted with fruit trees and majestic century-old fir trees, it's an oasis of tranquility. Picture yourself here with a glass of local wine in hand, basking in the warmth of the Mediterranean sun. The charm of living in this small village cannot be overstated.
Now, let's get to the nitty-gritty. Though the property is in good condition, there is room for enhancements. You'll gaze upon the pillars and ironwork of the fence out front and dream of modernising yet preserving their charm. Some new windows, electrical rewiring, plumbing updates, and roof insulation will not only make the house more efficient but further accentuate its beauty. It sounds like quite a project, and it is, but one with immense potential.
Let's not forget the usable spaces beyond the main living quarters. There's a 25 m² garage and an additional outbuilding, perfect for storage or perhaps even a workshop. Downstairs, the expansive basement is divided into six rooms with a height of 2 meters, offering additional possibilities for expansion or your own creative use. And then there's the attic, a blank canvas just waiting for someone to breathe new life into it.
As for the locale, Belvèze-du-Razès offers a slice of French countryside living that’s hard to resist. The village, with its friendly population, provides a true taste of local life. The convenience of shops and health services just a stone’s throw away makes living here both easy and delightful. You’ll find that village life is unhurried, allowing you to truly relax and enjoy your surroundings. The Languedoc-Roussillon region is known for its sunny climate, with warm summers and mild winters, making it an ideal place to call home.
Living in this part of France also means you're not far from exciting activities. From the beautiful white sand beaches of the Mediterranean and the historic city of Carcassonne, to the scenic vineyards producing some of the finest wines in the world, there's never a shortage of things to explore. Local markets brim with fresh produce and artisanal products, perfect for those weekends spent savoring life’s simpler pleasures.
Owning a house here means settling into a lifestyle where old world charm meets laid-back leisure. Whether you're looking to plant down roots or establish a vacation home, this property offers a fantastic opportunity.
In closing, for the overseas buyers and expats reading this tale, picture this house as your haven. With vision and a touch of creativity, you can transform this character-rich property into a splendid home that serves as your personal retreat or family residence. Come, step into a life of serene beauty and boundless potential in Belvèze-du-Razès.
Details
- Amount of bedrooms
- 3
- Size
- 134m²
- Price per m²
- €1,978
- Garden size
- 2910m²
- Has Garden
- Yes
- Has Parking
- No
- Has Basement
- Yes
- Condition
- good
- Amount of Bathrooms
- 1
- Has swimming pool
- No
- Property type
- House
- Energy label
Unknown
Images



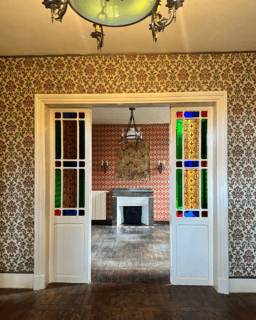
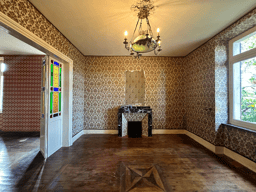
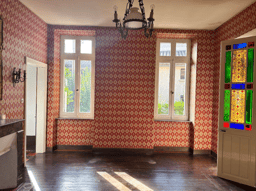
Sign up to access location details



