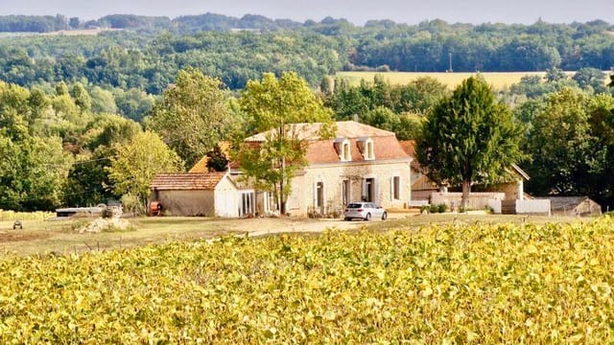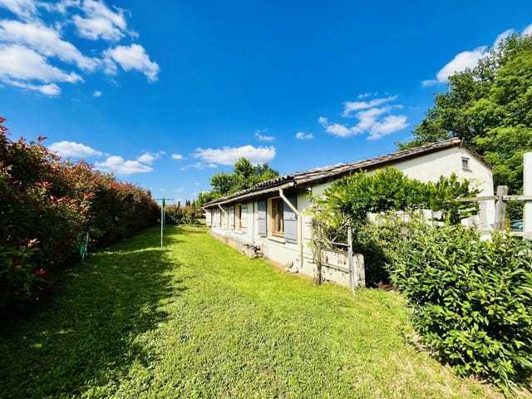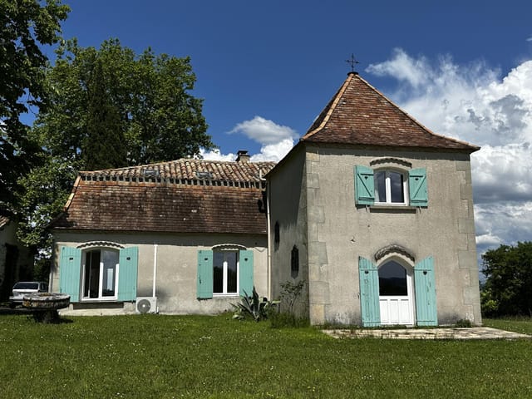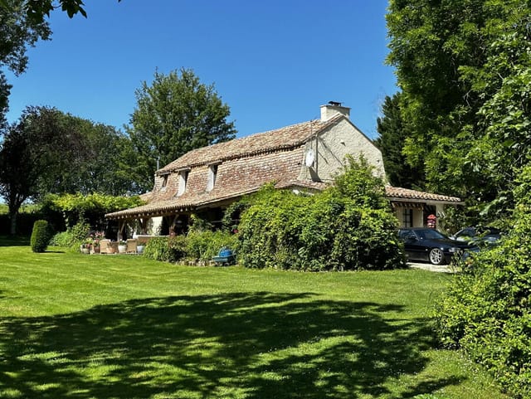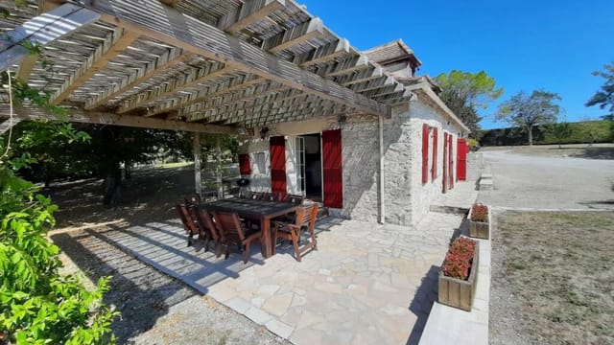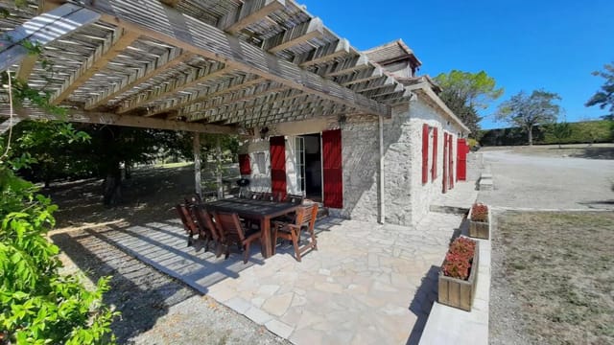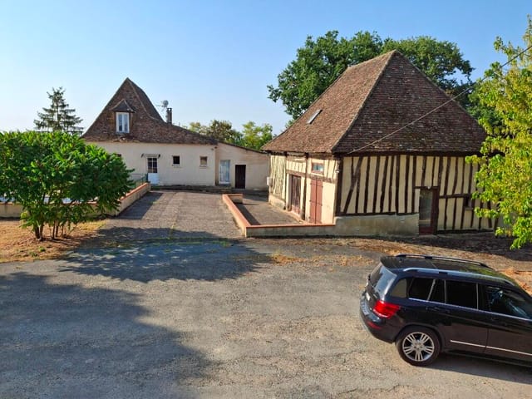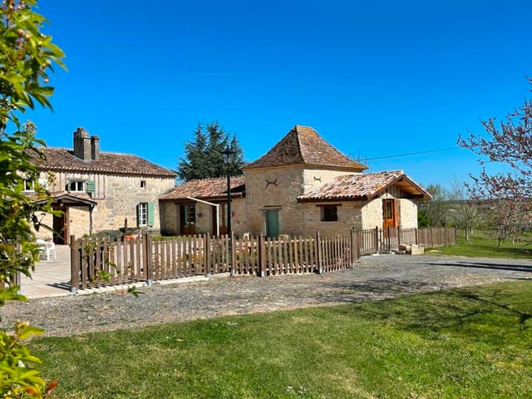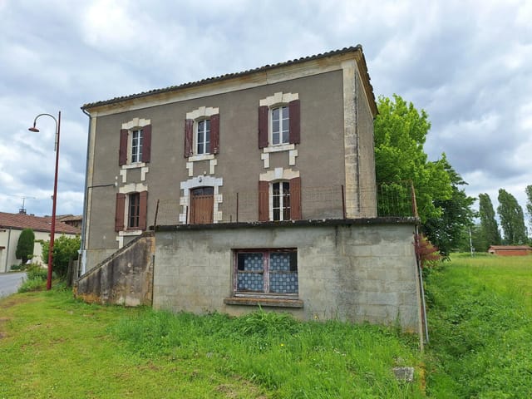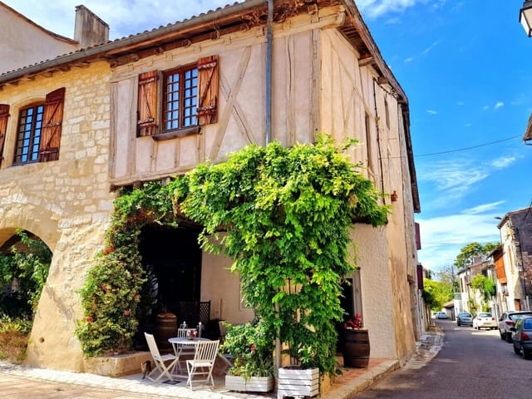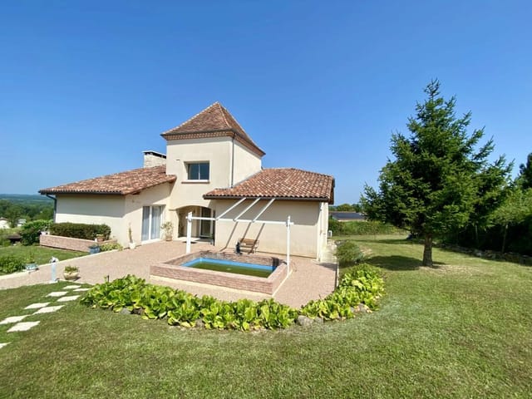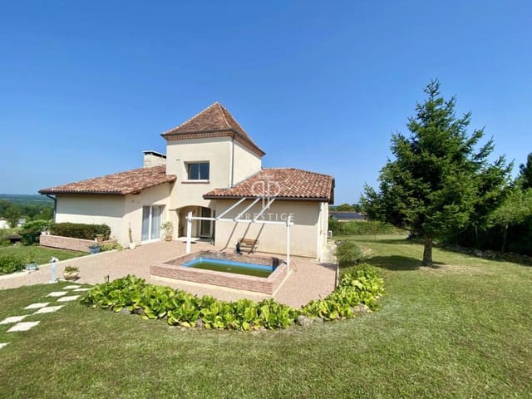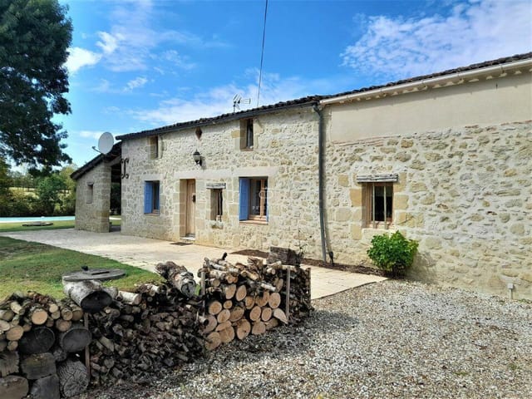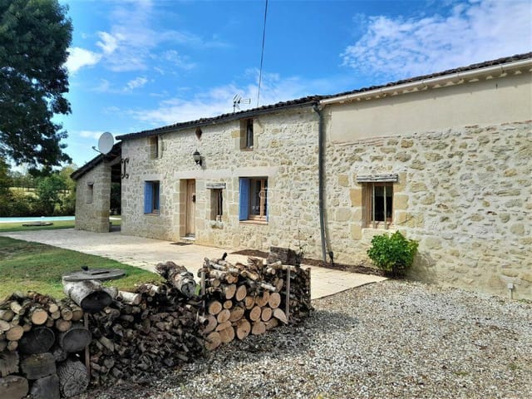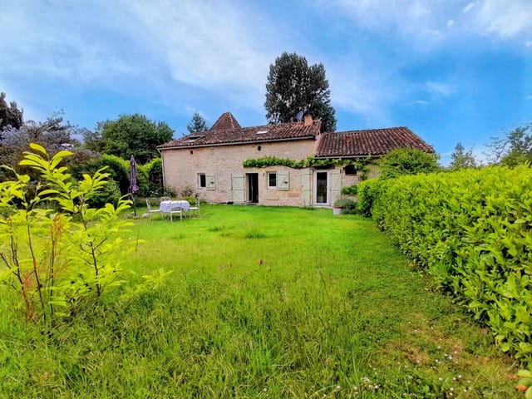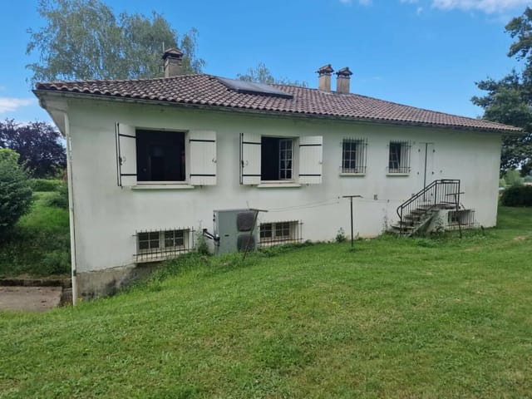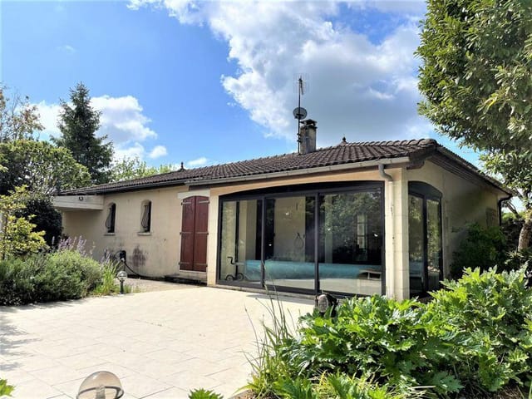Charming 1800s Stone Cottage in Lalandusse with Expansive Garden and Loft Potential - Ideal for Tranquil French Living
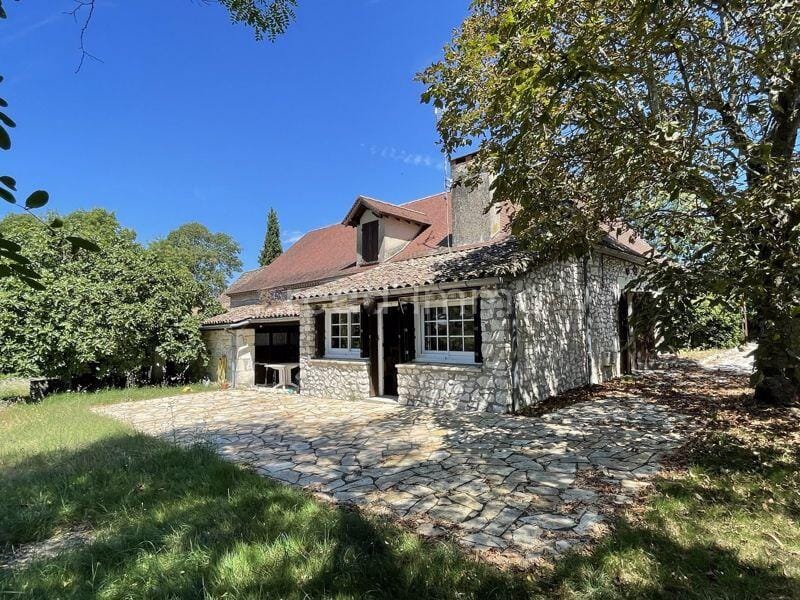
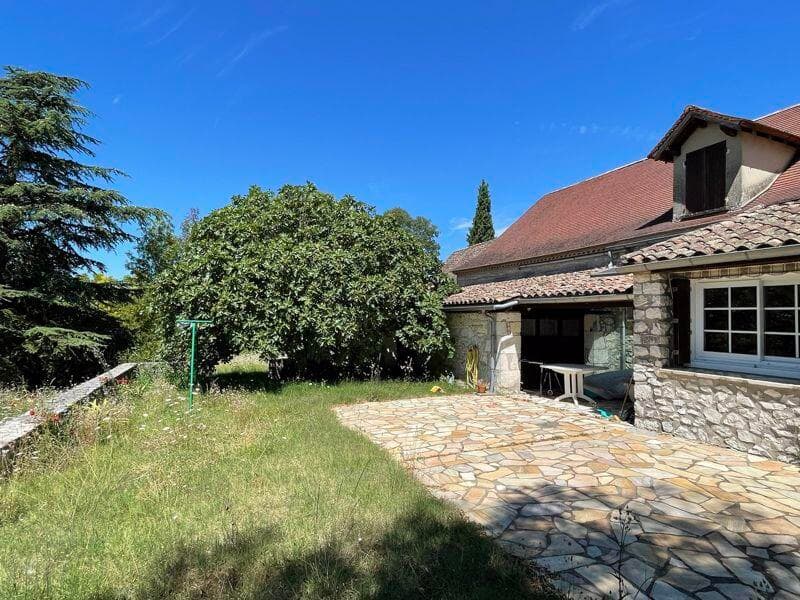
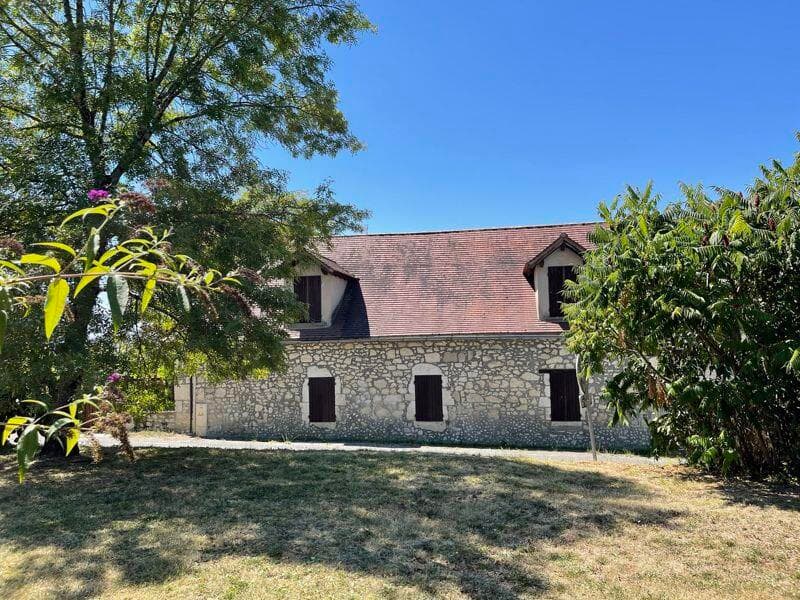
Lalandusse, Lot et Garonne, Nouvelle-Aquitaine, France, Lalandusse (France)
3 Bedrooms · 1 Bathrooms · 70m² Floor area
€250,000
House
No parking
3 Bedrooms
1 Bathrooms
70m²
Garden
No pool
Not furnished
Description
Nestled in the serene village of Lalandusse, this 3-bedroom stone built cottage from the late 1800s offers a slice of authentic French countryside living. Perfectly situated in the Lot-et-Garonne, Nouvelle-Aquitaine region of France, potential buyers will find that this home is just right for enjoying a peaceful lifestyle without being too far removed from essential amenities.
As a busy real estate agent with a global agency, I am happy to present to you this property that boasts a quaint charm and character, yet respects the need for practical convenience. With an asking price of €250,000, this could be an appealing opportunity for overseas buyers and expats looking to immerse themselves in the local culture of France.
The ever-so-quaint village of Lalandusse provides a slower, more patient pace of life that many expats and foreigners treasure. Here, locals are known for their welcoming nature. The climate of the Nouvelle-Aquitaine region is rather mild, with warm summers and cool winters, making it ideal for those who dislike extremes in weather.
The house itself displays a sturdy construction typical of its era with a stone façade. This is not just an ordinary house; it’s a home that tells a story. With a total living space of 70 square meters, three bedrooms provide adequate space for a small family looking to settle in France, or for retirees seeking tranquility. This particular property stands on a sizeable 1,780 square meters of enclosed garden space, perfect for gardening enthusiasts or those who simply enjoy a private outdoor area.
Features of the property include:
- 3 bedrooms
- 1 family bathroom
- Potential en suite shower room
- 15 m² sitting room with original terracotta tiled floors
- Fitted wood burner and fireplace
- Dining kitchen with garden access
- Hallway with fitted storage
- 22.5 m² utility room cellar
The house also features a unique 50 m² loft area, thereby providing plenty of potential to create additional accommodation, or a special function room perfectly tailored to your hobbies or professional work-from-home needs. The property comes equipped with electric heating and the increasingly necessary fibre optic internet, meeting both traditional comforts and modern needs.
Outside, a covered terrace offers refuge from the midday sun whilst providing the perfect spot for leisurely afternoon teas or family gatherings. An attached garage with an automatic door and lean-to storage area adds to its appeal for practical everyday living.
One of the great perks of living in Lalandusse is its proximity to nearby towns such as Eymet and Lauzun, just a quick drive away. These charming towns provide additional services and vibrant weekly markets, perfect for soaking up the local culture and gathering farm-fresh ingredients for your meals.
Lalandusse itself is a hub for outdoor activities: whether it's hiking in the nearby hills, cycling through picturesque routes, or enjoying the serenity of rural walks. The nearby region is known for its rolling vineyards, charming medieval architecture, and many chateaux to explore, which presents a perfect weekend adventure for those craving a touch of history and scenic beauty.
While the house is in good condition, its true potential awaits your personal touch. For buyers interested in making elements of the home uniquely theirs, the renovation of the loft area or barn presents a tantalizing opportunity to create something special that aligns with their specific vision.
Lalandusse doesn't only offer a home but a lifestyle. It's the kind of place where you can sip your coffee while watching the sun rise over the rolling hills, where your neighbors are friendly and life is lived slower, with intention. This property embodies that essence, offering a wonderful potential space for those looking to rootedly entwine their lives with the beautiful French countryside.
For those considering a real estate investment anchored in tradition, yet brimming with potential for modern enhancement, this property should certainly be on your viewing list when exploring homes in the Nouvelle-Aquitaine region. Reach out today if this French cottage might be a fit for your next home adventure or property investment.
Details
- Amount of bedrooms
- 3
- Size
- 70m²
- Price per m²
- €3,571
- Garden size
- 1780m²
- Has Garden
- Yes
- Has Parking
- No
- Has Basement
- Yes
- Condition
- good
- Amount of Bathrooms
- 1
- Has swimming pool
- No
- Property type
- House
- Energy label
Unknown
Images



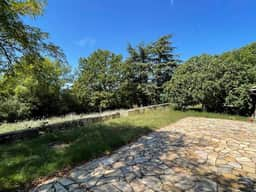
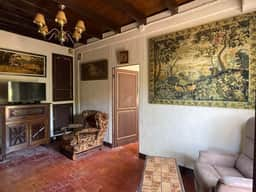
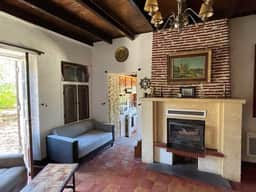
Sign up to access location details


















