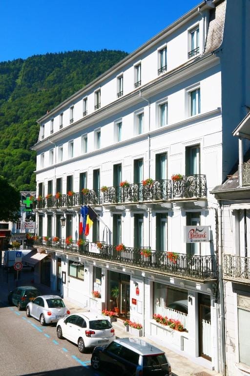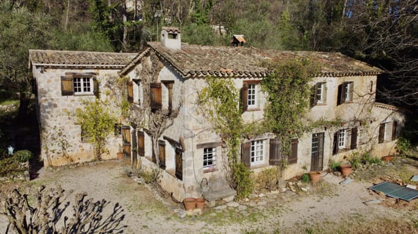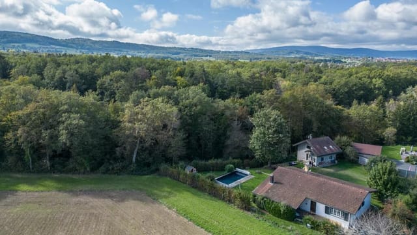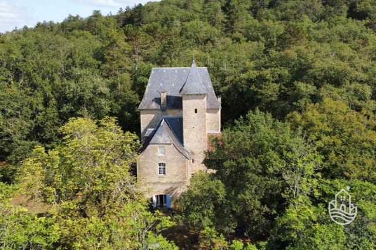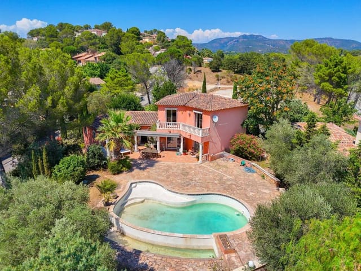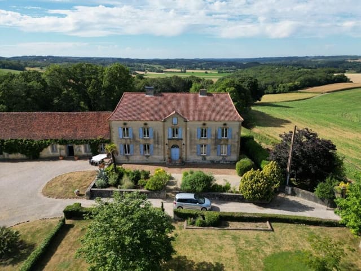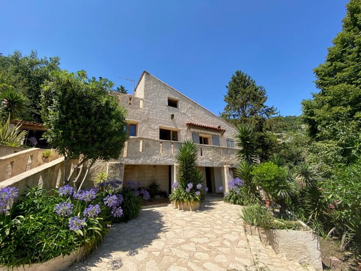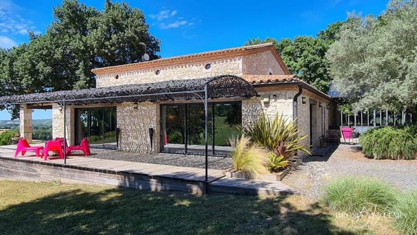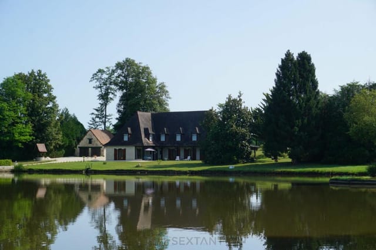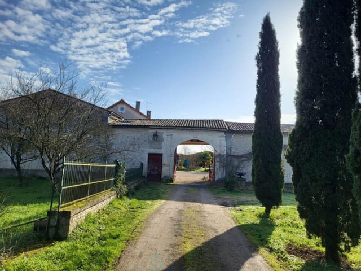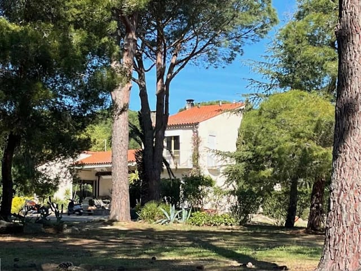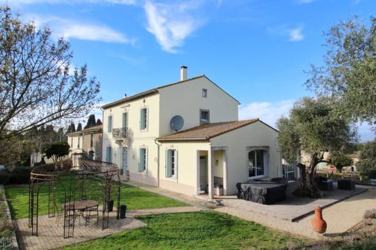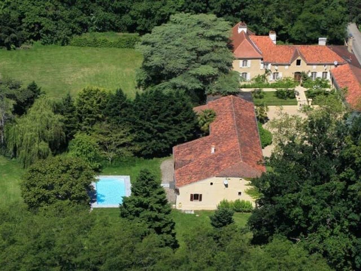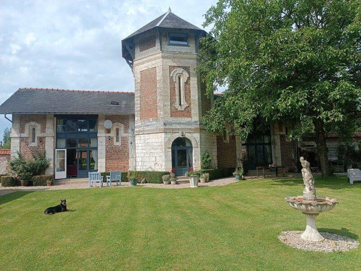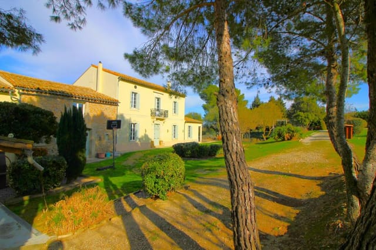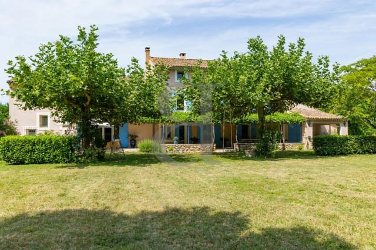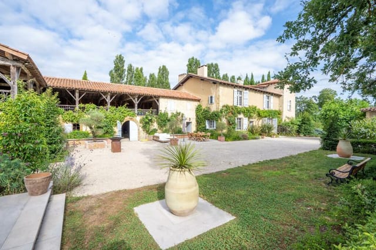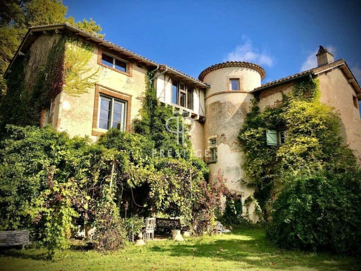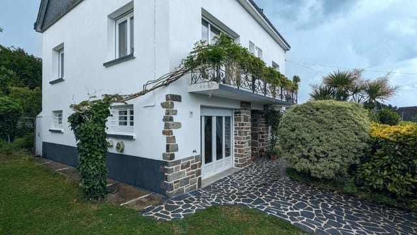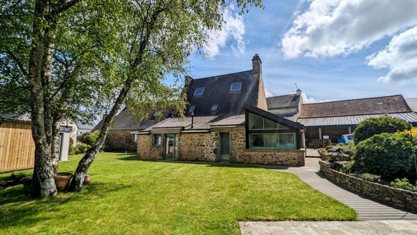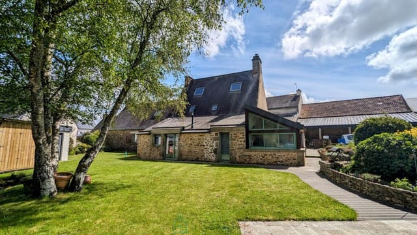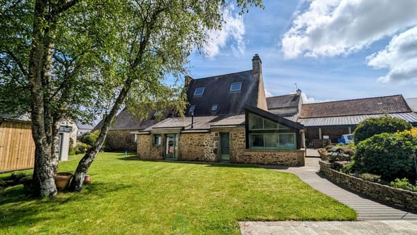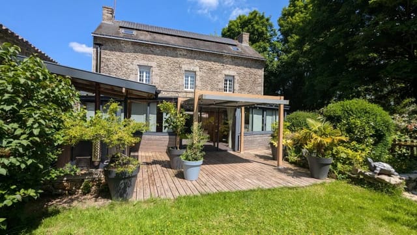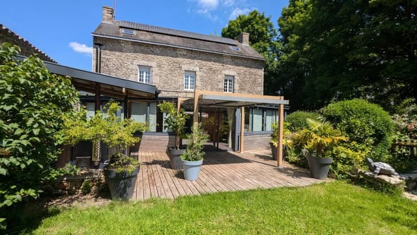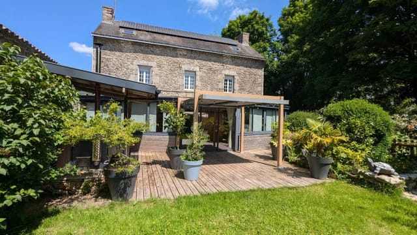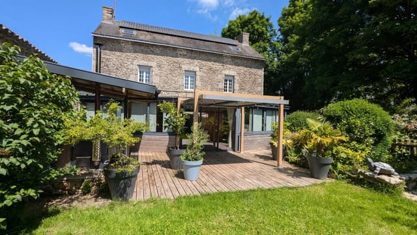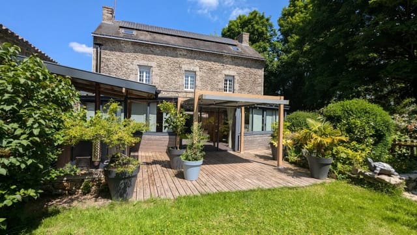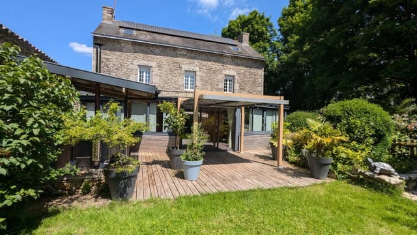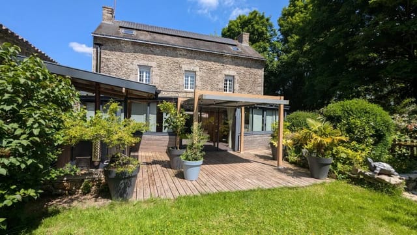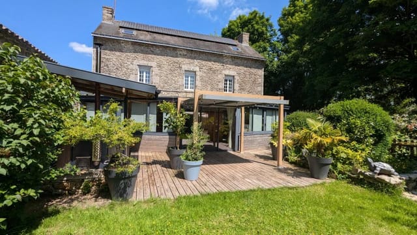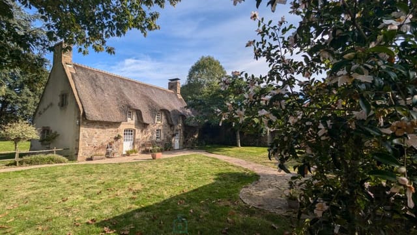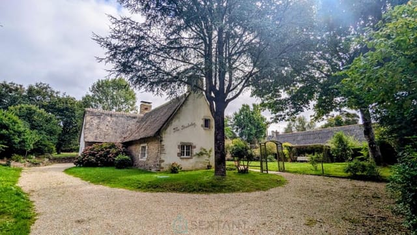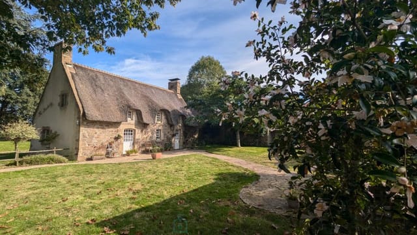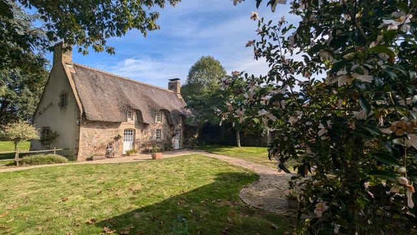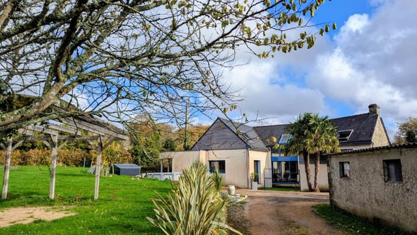Charming 11-Bedroom Manor in Lorient, Ideal for B&B



Brittany, Morbihan, Lorient, France, Lorient (France)
11 Bedrooms · 4 Bathrooms · 400m² Floor area
€972,200
House
Parking
11 Bedrooms
4 Bathrooms
400m²
Garden
No pool
Not furnished
Description
Property Overview
Discover a charming 1875 manor house nestled in the serene heart of Brittany's Morbihan region, in the vibrant city of Lorient, France. This substantial property, boasting over 400 square meters of living space, is situated on 4 hectares of lush woodland and meadows, offering both privacy and picturesque landscapes.
Property Features:
- Size: Over 400 sqm of living space
- Bedrooms: 11 spacious rooms, versatile and well-lit
- Bathrooms: 4 well-appointed bathrooms
- Kitchen: Modern, fitted, and equipped, opening onto a luminous dining area
- Living Areas: Multiple living spaces including a bright living room with a marble fireplace and a secondary living room suitable for a library or office
- Additional Spaces: Office room and storage facilities
- Outdoor Features: A covered terrace adorned with stunning wisteria, expansive balcony overlooking the gardens, double garage
- Access: Private wooded driveway ensuring privacy
Condition:
The manor, though well-maintained, presents a wonderful opportunity for customization, ideally suited for those eager to add personal touches to create a dream home or to potentially develop a bed and breakfast venture, capitalizing on the large number of bedrooms and sprawling grounds.
Amenities:
- Private, tree-lined driveway
- Vast wooded and meadow grounds
- Close proximity to the dynamic town center
- Within easy reach of Lorient (10 km) and beaches (15 km)
Local Area Insights:
Living in Lorient, residents enjoy a blend of historical charm and modern convenience. The city is known for its bustling maritime activities and rich cultural heritage, including the annual Festival Interceltique which attracts visitors from around the world. Local shops, cafes, and restaurants are abundant, providing a vibrant lifestyle for inhabitants.
The surrounding region of Brittany offers a unique living experience with its rugged coastline and traditional Breton culture. Nature enthusiasts will relish the opportunities for hiking, sailing, and exploring the scenic outdoor spaces.
Climate:
Brittany is known for its mild maritime climate. Summers are pleasantly warm but not overly hot, ideal for enjoying the nearby beaches and lush greenery. Winters are mild compared to much of France, with rainfall distributed throughout the year, ensuring the rich verdure of the local landscapes.
Experience of Living in this House:
Living in this manor is akin to owning a piece of history, enveloped by nature. The expansive grounds provide a peaceful retreat from the hustle and bustle of city life. The house's large number of rooms and open areas are perfect for an extended family or for hosting guests, offering privacy and comfort.
The manor's proximity to both a dynamic urban center and serene natural landscapes provides a balanced lifestyle, accommodating a wide range of interests and activities - making it a coveted property for international buyers looking for a unique and versatile home in France.
This grand manor house, with its bright rooms and substantial grounds, promises a tranquil yet connected lifestyle in the heart of Brittany. This is a home that serves as a canvas ready for you to shape it into your space of dreams, whether your passion is for restoration or you wish to revel in its current gracious form. A rare find indeed, this stunning estate encourages a harmonious living experience while steeped in the rich cultural tapestry of Brittany.
Details
- Amount of bedrooms
- 11
- Size
- 400m²
- Price per m²
- €2,431
- Garden size
- 5400m²
- Has Garden
- Yes
- Has Parking
- Yes
- Has Basement
- No
- Condition
- good
- Amount of Bathrooms
- 4
- Has swimming pool
- No
- Property type
- House
- Energy label
Unknown
Images

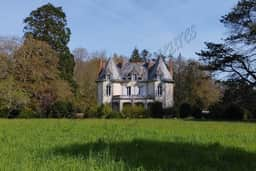
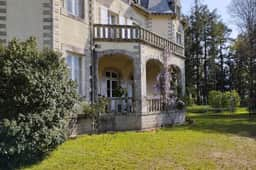



Sign up to access location details
