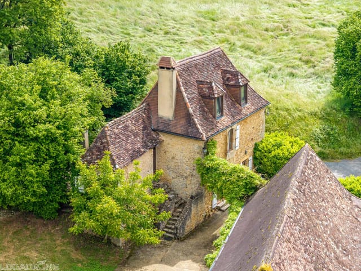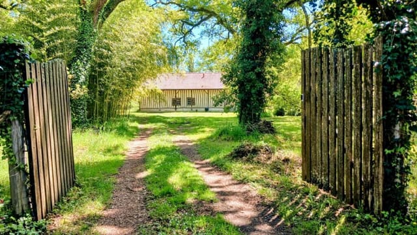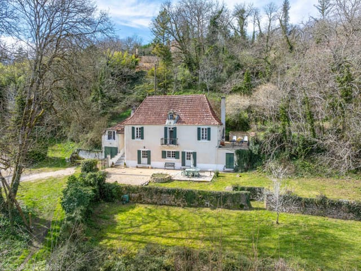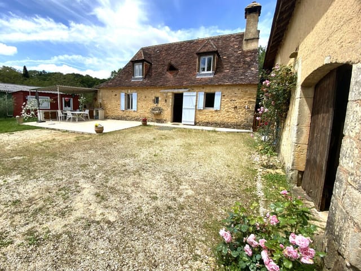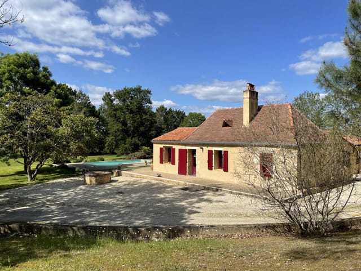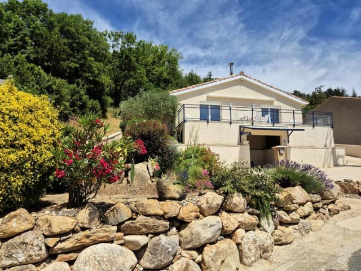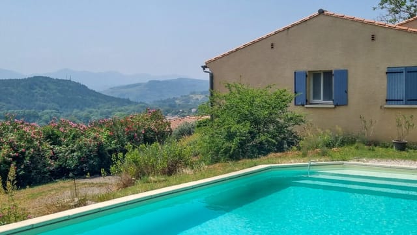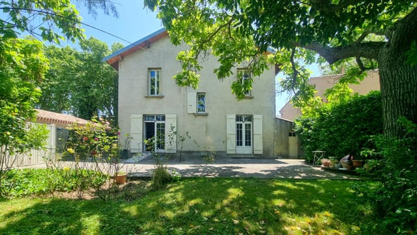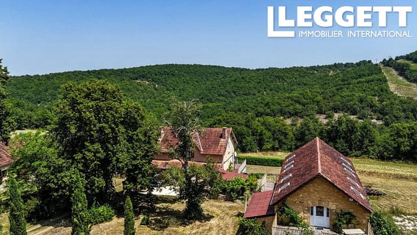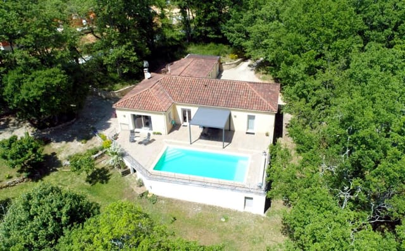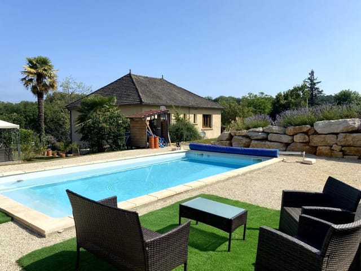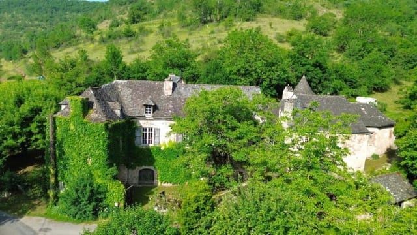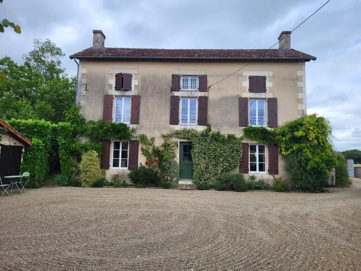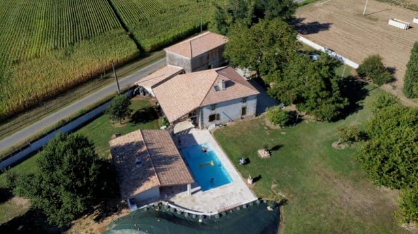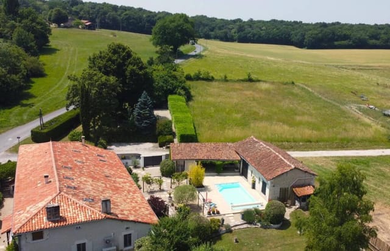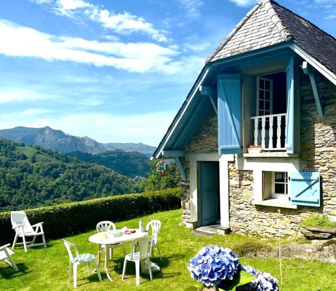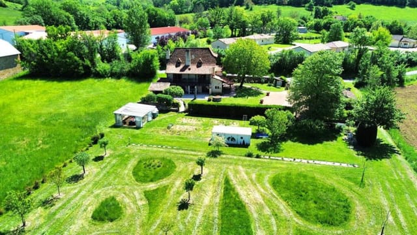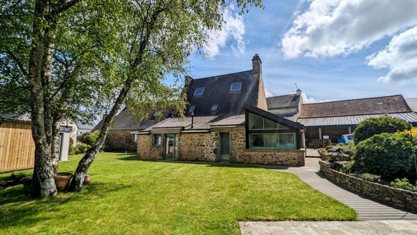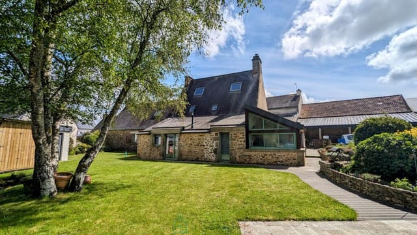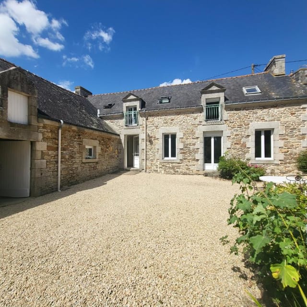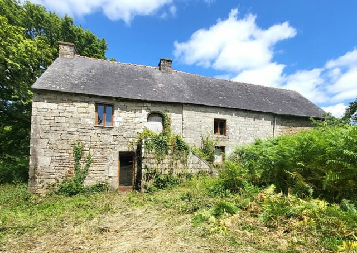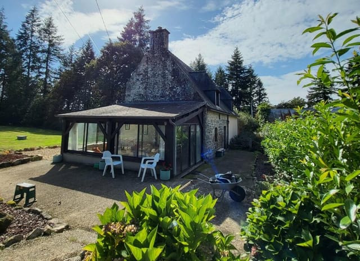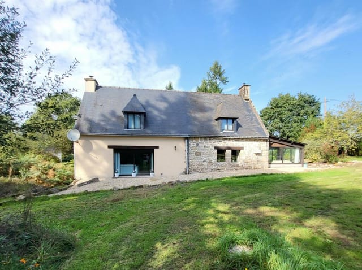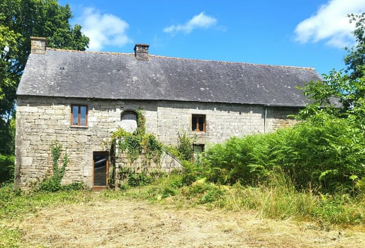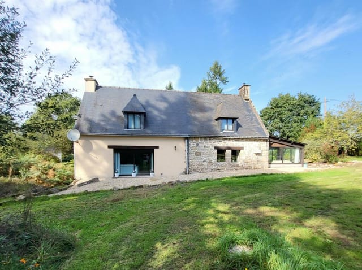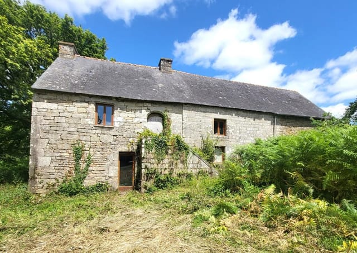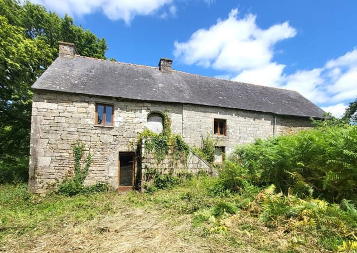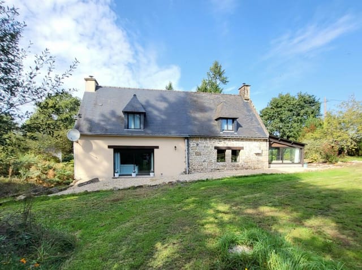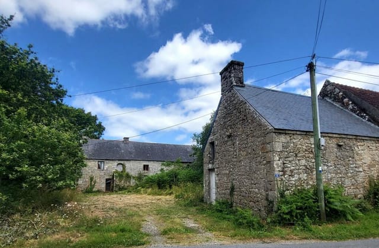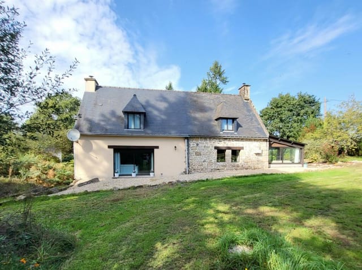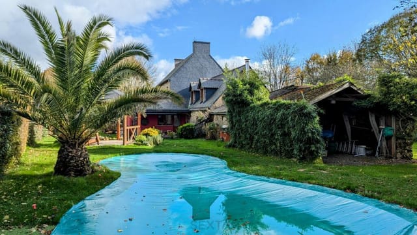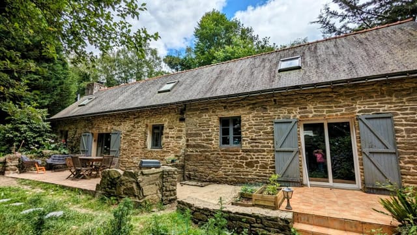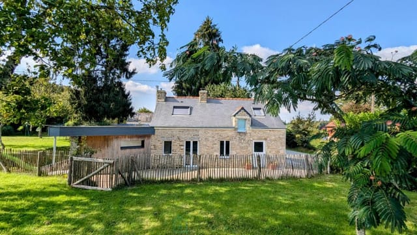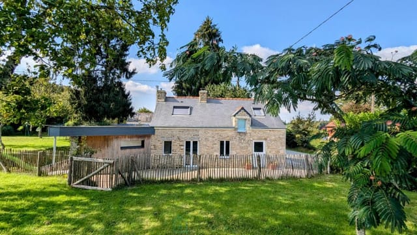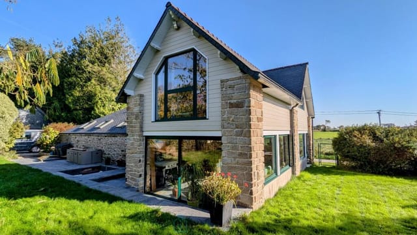Spacious Stone House with Garden, 4 Beds, Near Languidic, Morbihan, France – Ideal Family Home in Tranquil Hamlet
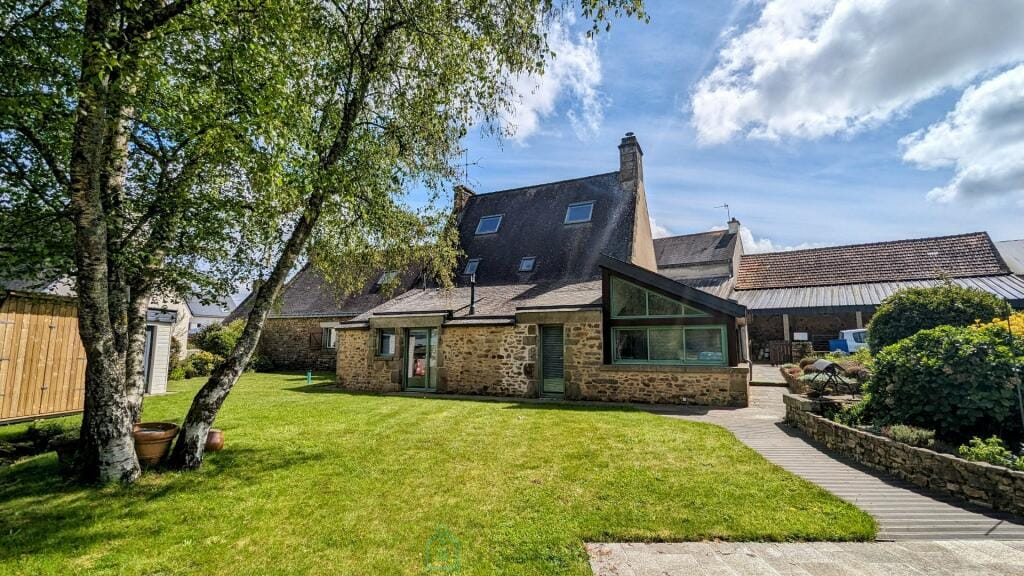
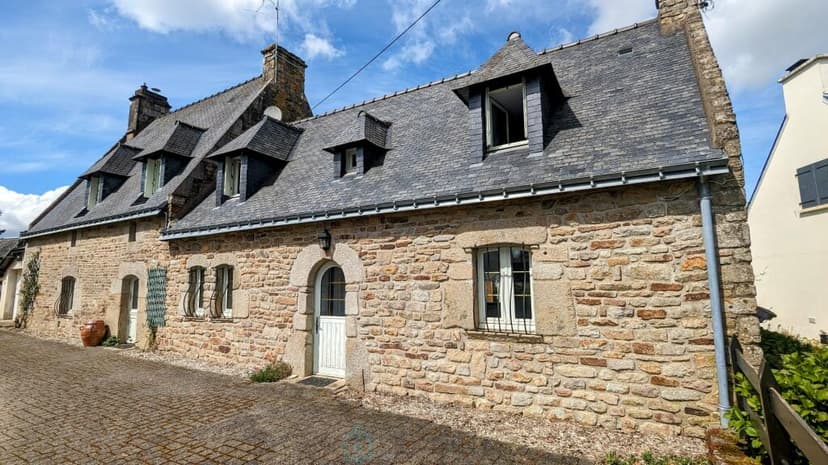
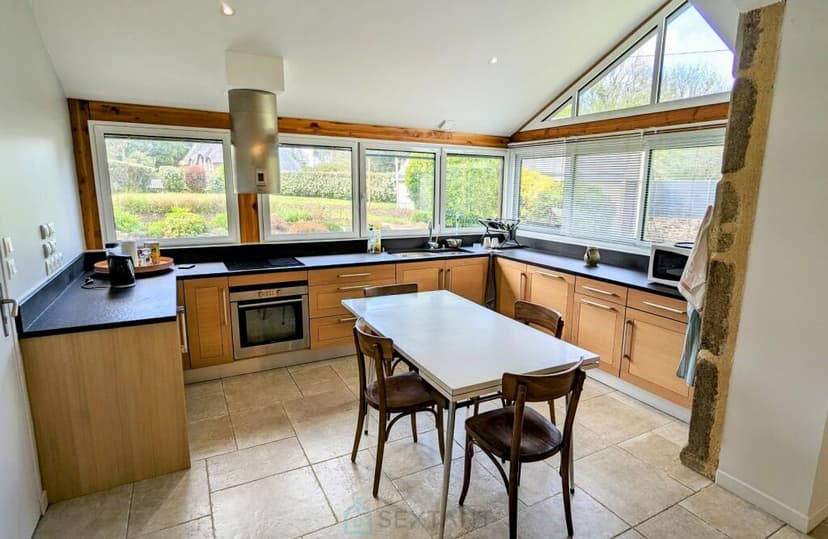
Brittany, Morbihan, Languidic, France, Languidic (France)
4 Bedrooms · 2 Bathrooms · 200m² Floor area
€398,000
House
Parking
4 Bedrooms
2 Bathrooms
200m²
Garden
No pool
Not furnished
Description
Step right up, folks, and explore a serene corner of Languidic, France, where this charming stone house stands—ready and waiting to be your new home. Nestled snugly in the rolling countryside of Brittany, this property offers over 200 square meters of cozy yet spacious living space. Here’s a home that sings with opportunity and whispers tranquillity, a perfect escape from the hustle and bustle, but close enough to keep you connected to life in the quaint town of Languidic.
Now, let's get into the nitty gritty of this abode, shall we? You’ll first be greeted by two generous living areas on the ground floor, one of which features a mass stove and an inviting office nook—ideal for both cozy evenings and productive days. As any busy professional might tell you, balance is key, and you've got just the spot to do it here! The ground floor also presents a handy back kitchen that doubles as a boiler room and laundry area, just the sort of multipurpose space that makes everyday life a breeze.
Take a step down from the garden level, and you'll find a roomy kitchen, rich with character and draped in sunlight—thank you beautiful old veranda! Drops of elegance grace the kitchen with granite worktops, and state-of-the-art appliances lend it all the modern conveniences. Aluminum windows with integrated blinds showcase a rather lovely view of the well-kept garden and a flourishing vegetable patch. If you’ve ever dreamed of plucking fresh herbs without stepping too far from the kitchen, consider it done!
Amidst all this, let’s not forget a comfy dining area keeps the kitchen company, effortlessly blending your daily meals with entertaining ventures. A pellet stove here enhances the warmth, and direct access to the garden begs you to enjoy those sumptuous summer evenings outside.
The ground level finishes strong with a freshly spruced-up bathroom and toilet. Upstairs, via the living room, venture onto a large mezzanine that acts like a welcoming hub. On one side, a spacious bedroom equipped with built-in cupboards waits. Opposite, find separate toilets, a bathroom complete with sink and shower, and then, two more inviting bedrooms. Not to be outdone, a Japanese-style staircase guides you to the third floor—a private attic bedroom—perfect for some well-deserved R&R, or maybe it becomes your secluded work-from-home office.
Adorning this main house, the magic continues outdoors. A pretty garden accompanies the kitchen/dining room, with part nicely cordoned off for the veggie patch. Imagine afternoons by a natural pond, or perhaps you’ll draw water from your own stone well. Two large garden sheds offer storage or perhaps a space for those interested in creative pursuits.
- 4 spacious bedrooms
- 2 bathrooms
- Large mezzanine
- Attic bedroom with office area
- Cozy mass stove in the living room
- Stylish kitchen with granite worktops
- Integrated blinds on aluminum windows
- Pellet stove for added warmth
- Access to a lush garden with vegetable patch
- Natural pond and stone well
- Two large sheds in the garden
- Recently renovated 32m² garage
- Oil heating with condensing boiler
- On 944m² of land
- Compliant septic tank
It's important to say, this house maintains a very good condition, but, as always, there’s room for those who wish to pepper their own charm or upgrades. This isn’t just a home—it’s a haven teeming with opportunities to imprint your personality and preferences.
Living in Languidic carries its own unique charm. The town is brimming with local culture, history, and community events. The climate's mild, with warmer summers and cool winters, creating just the right balance for anyone wanting to escape the extremes. You’ll find yourself surrounded by sweeping green landscapes, close-knit small towns, and, of course, the charming allure of Brittany’s coastal areas not too far a drive.
Dive into local life with a visit to the weekly markets, teeming with fresh produce and French fares, or explore the heritage trails that weave through the picturesque countryside. Languidic is neither too sleepy nor too bustling—just the right pace for those who like a balanced life.
All in all, this house isn’t merely about what's within its walls but about the lifestyle nestled outside—a perfect choice for overseas buyers and expats wanting a touch of the French countryside lifestyle. Whether sipping café au lait in the garden or trekking through the coastal trails, the charm here is undeniable. Get ready to settle down in this captivating pocket of France and start crafting your very own chapter here.
Details
- Amount of bedrooms
- 4
- Size
- 200m²
- Price per m²
- €1,990
- Garden size
- 944m²
- Has Garden
- Yes
- Has Parking
- Yes
- Has Basement
- No
- Condition
- good
- Amount of Bathrooms
- 2
- Has swimming pool
- No
- Property type
- House
- Energy label
Unknown
Images



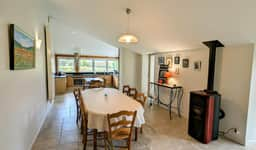
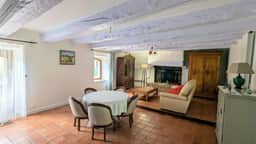
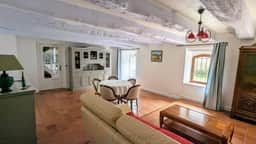
Sign up to access location details
