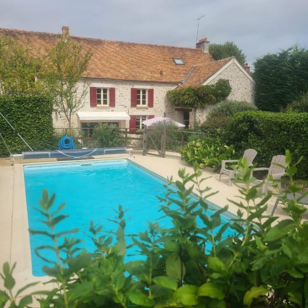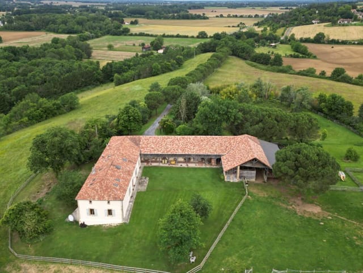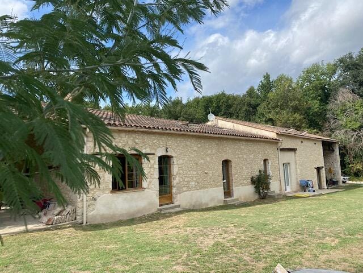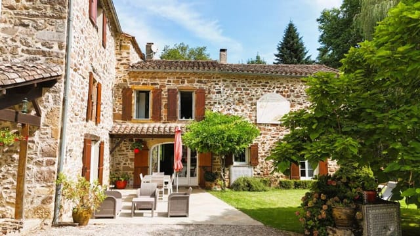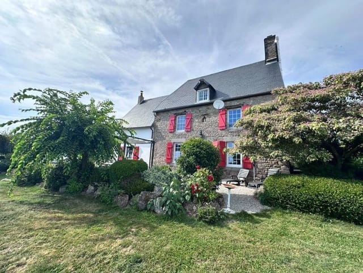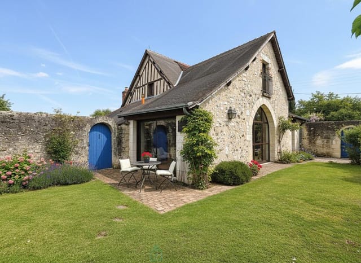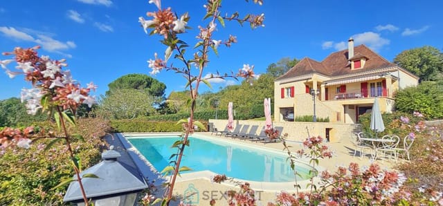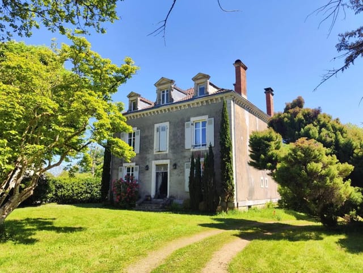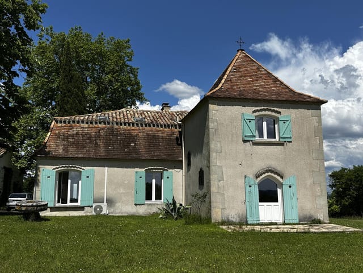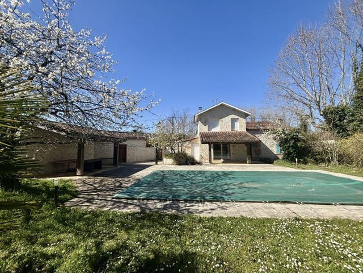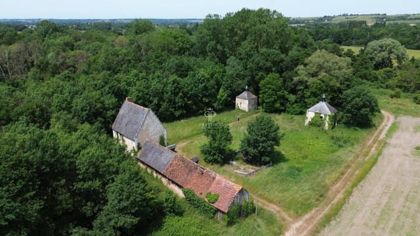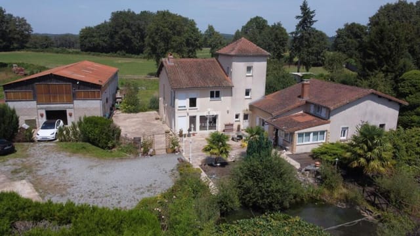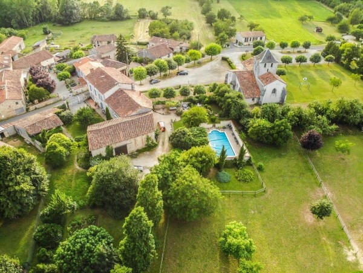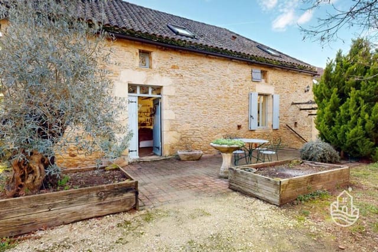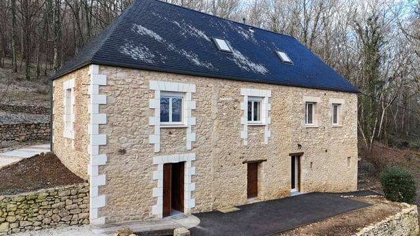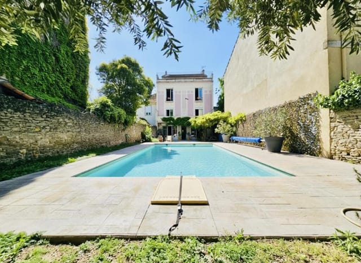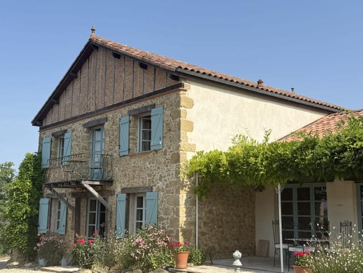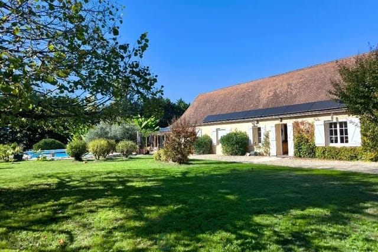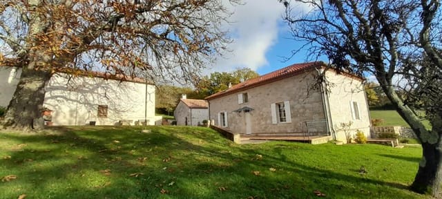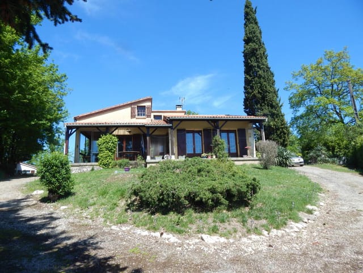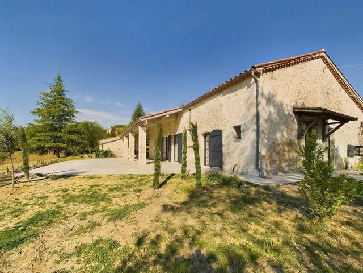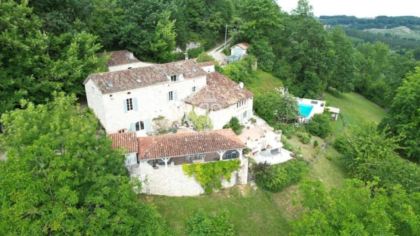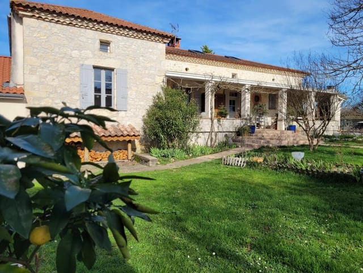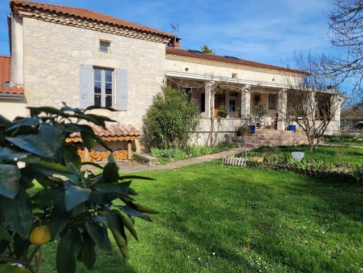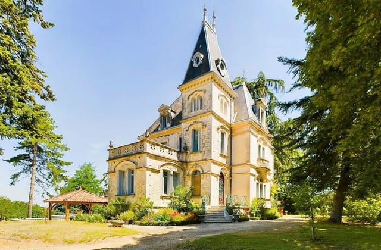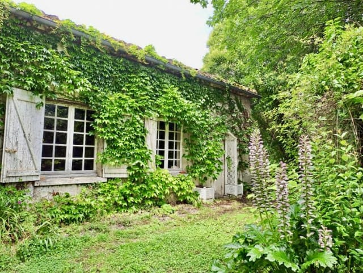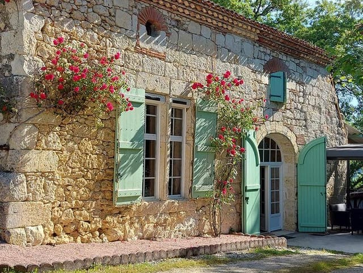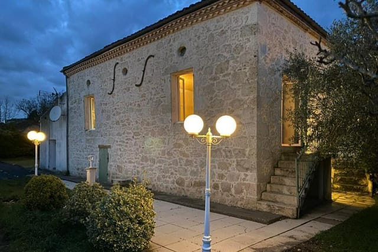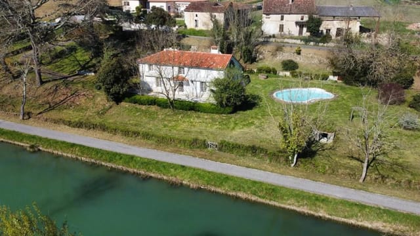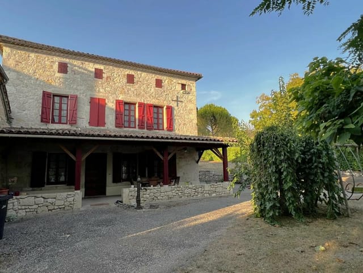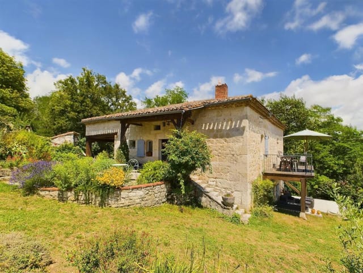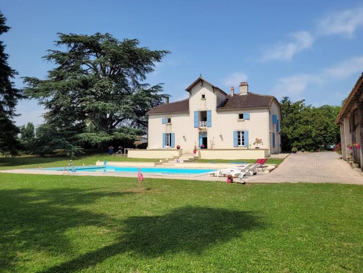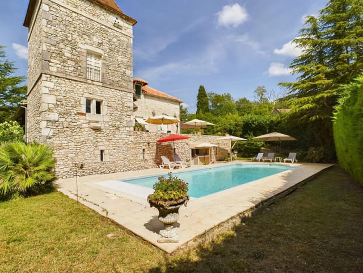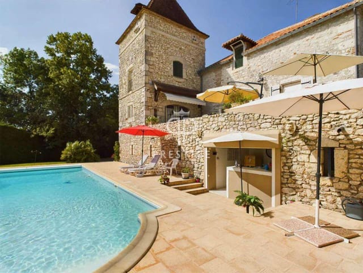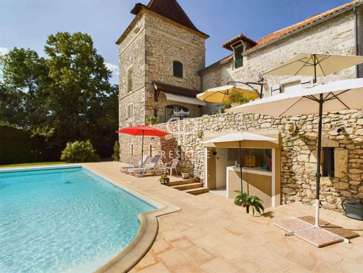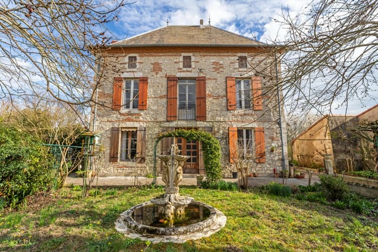Charming 10-Bedroom Stone Estate with Pool and Gites Near Agen
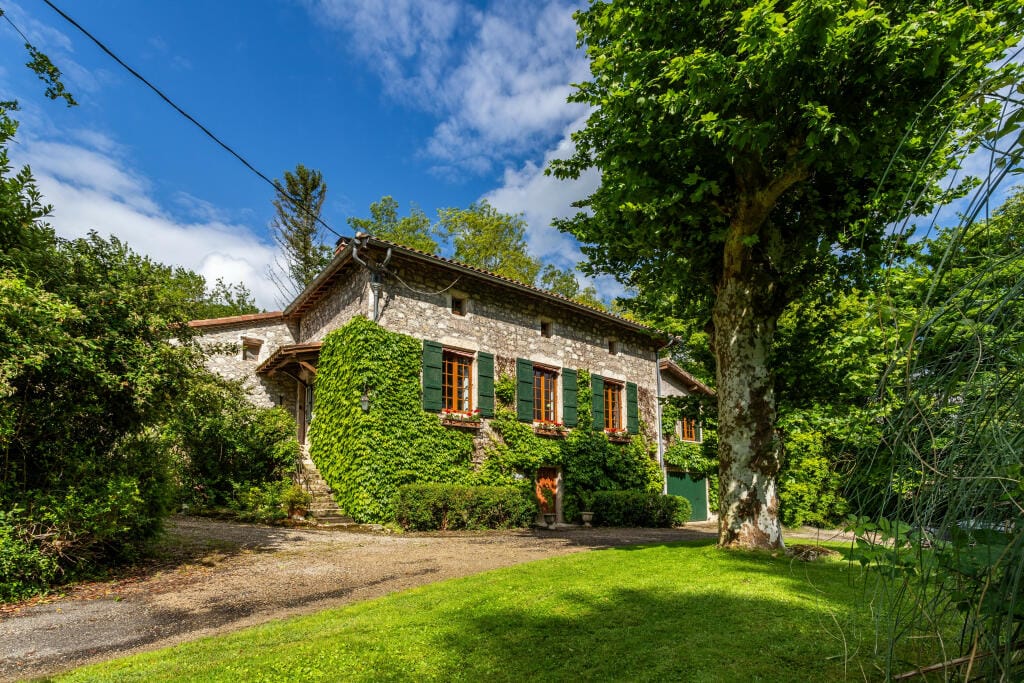
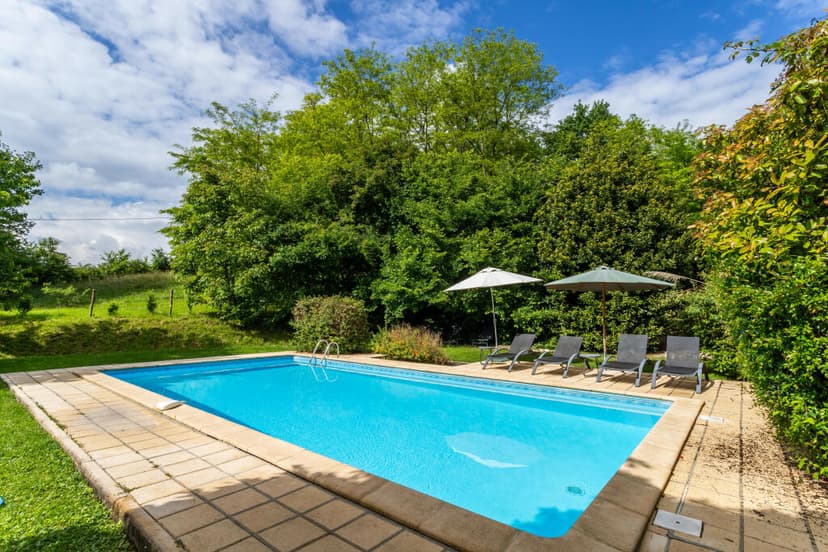
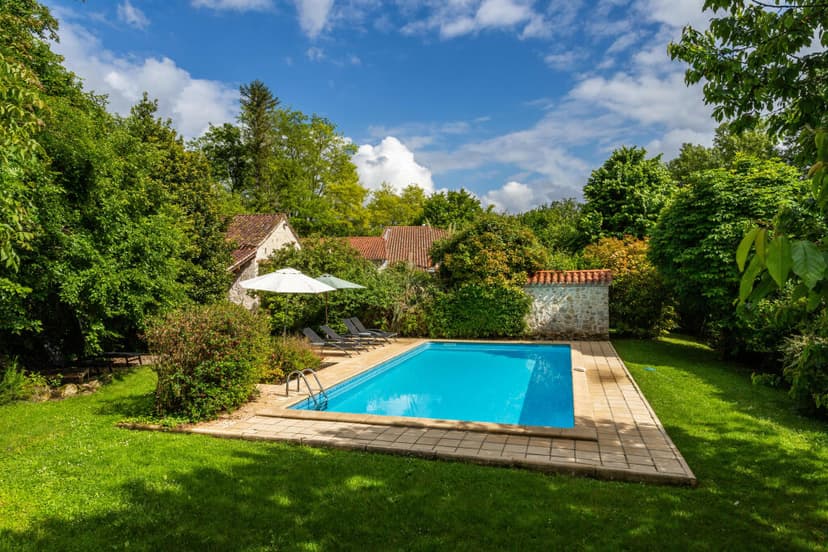
Aquitaine, Lot-et-Garonne, Bajamont, France, Bajamont (France)
10 Bedrooms · 7 Bathrooms · 365m² Floor area
€549,000
House
Parking
10 Bedrooms
7 Bathrooms
365m²
Garden
Pool
Not furnished
Description
Nestled in the serene landscapes of Bajamonde, Aquitaine, this spacious ten-bedroom house presents a unique living opportunity, especially suitable for those looking to immerse themselves in the tranquility of rural France while still enjoying the conveniences of nearby urban life. The property, a harmonious blend of past and present, features a main residence and two additional gîtes, making it an appealing prospect for families or as a potential business venture.
The main house, a period stone structure dating from the early 19th century, holds a characterful appeal with its original features such as insert fireplaces, wooden floorboards, and beamed ceilings intact. A modern touch is provided by the fully equipped kitchen complete with integral appliances, offering a comfortable living environment. This house also boasts a substantial cellar which includes workshop space and garaging for one car, alongside double glazing and oil central heating that ensure the home remains cozy throughout the year.
The first gîte, converted from a former barn, offers five en-suite bedrooms adorned with cathedral ceilings and superb exposed beams. The blend of terracotta floor tiles on the ground floor and oak boards on the upper level adds to its rustic charm. This establishment also features a log burning stove and a modern fitted kitchen, ensuring the comfort of guests. A one-bedroom annexe with its private parking expands the living space, ideally suited for hosting friends or family.
The second gîte contains two bedrooms and a delightful mezzanine area fitted with modern amenities, including a kitchen and sitting area with a cozy log burning stove. While mostly completed, a few small finishing touches are required, offering new owners the chance to add personal touches to the space.
Set against the backdrop of sprawling gardens and 2.5 hectares of woodland, the estate is substantial. The delights of outdoor living are catered to with a 10 by 5m swimming pool and various terraces perfect for alfresco dining surrounded by established trees, a vegetable garden, and fruit trees. An old stone ruin on the property, complete with a traditional bread oven, presents an excellent renovation opportunity for those inclined to undertake a rewarding project.
Living in Bajamont, you will find the combination of rural peace and easy access to urban amenities enticing. The courier's proximity to Agen, just a few minutes away by car, is perfect for commuters or for regular trips to the city's shops, restaurants, and cultural activities. Agen’s TGV station, offering fast links to Paris, is an additional convenience particularly beneficial for those traveling between France and other parts of Europe.
In terms of climate, Bajamont enjoys a temperate climate characterized by warm summers and mild winters, ideal for outdoor activities and gardening throughout much of the year.
Recreationally speaking, the region around Bajamont offers a multitude of activities. From hiking and cycling through the picturesque countryside to canoeing along the serene rivers, there is no shortage of ways to engage with the natural environment. For those interested in history and culture, numerous old castles and medieval towns are scattered around, waiting to be explored.
Certainly, this property provides ample opportunities and a desirable lifestyle for those interested in a calm, country setting with all modern conveniences just a stone's throw away. Whether as a family home or a business venture in hospitality, this property promises to be a sanctuary for its new owners.
Features of the Property:
- Ten bedrooms
- Seven bathrooms
- Large sitting-dining room with period features
- Two gîtes with full facilities
- Modern kitchens in all buildings
- Double glazing
- Oil central heating
- Garage and additional workshop space
- Established gardens with vegetable plot and fruit trees
- Private swimming pool with terrace
- Original stone ruin with renovation potential
Living in Bajamont provides a perfect balance of serene countryside and convenient city access, ensuring an enriching lifestyle filled with cultural and natural explorations. Such a property, with its blend of historical charm and modern facilities, offers a robust canvas for creating a delightful home or a flourishing business.
Details
- Amount of bedrooms
- 10
- Size
- 365m²
- Price per m²
- €1,504
- Garden size
- 25000m²
- Has Garden
- Yes
- Has Parking
- Yes
- Has Basement
- Yes
- Condition
- good
- Amount of Bathrooms
- 7
- Has swimming pool
- Yes
- Property type
- House
- Energy label
Unknown
Images



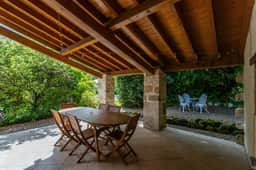
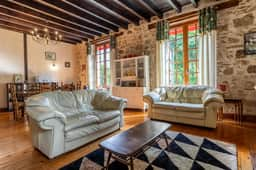
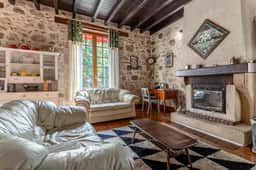
Sign up to access location details
