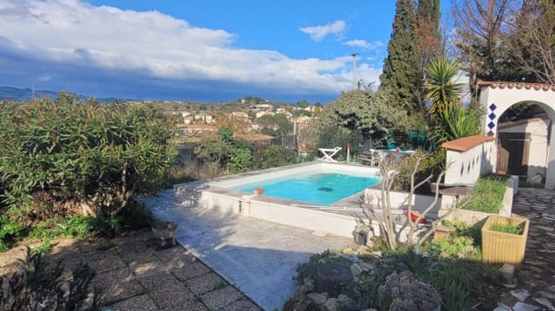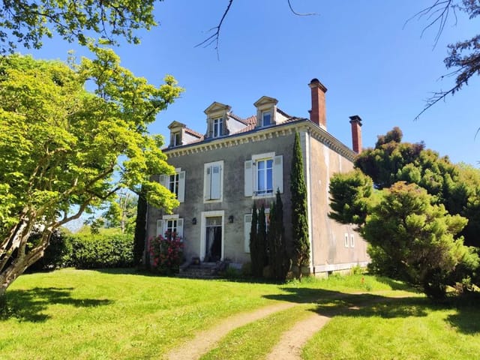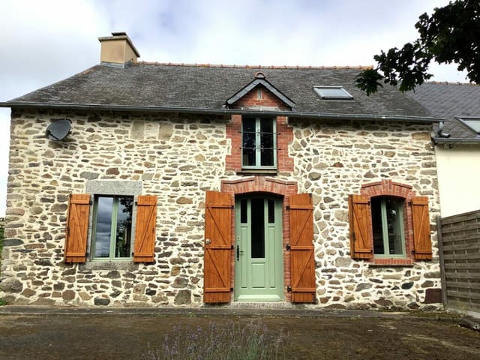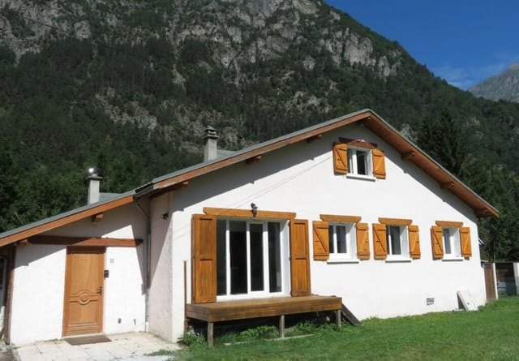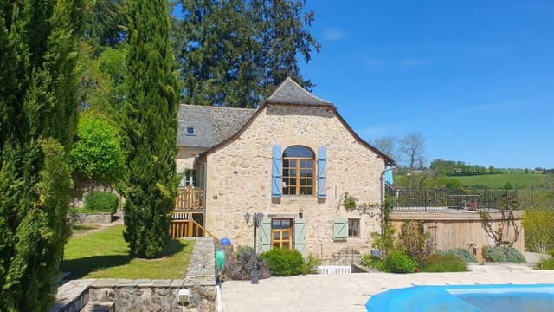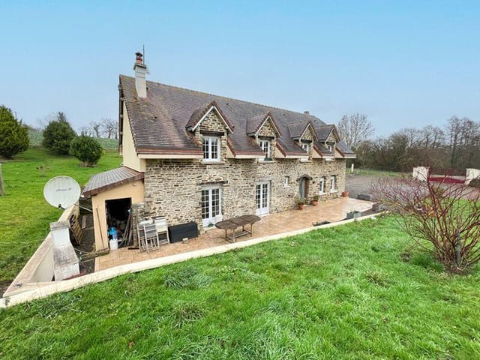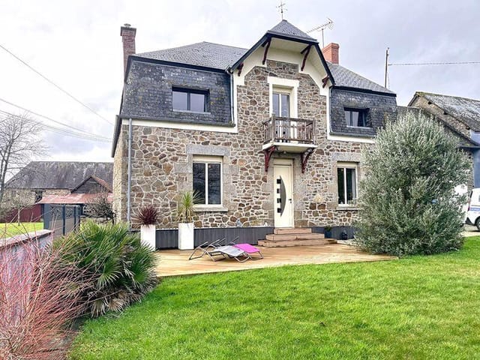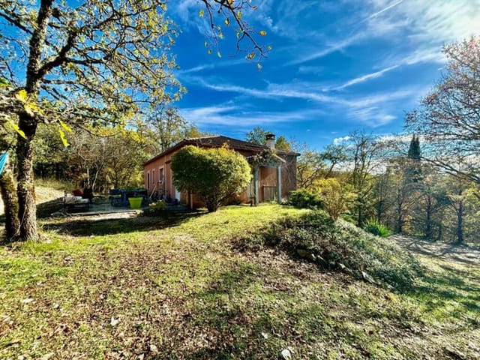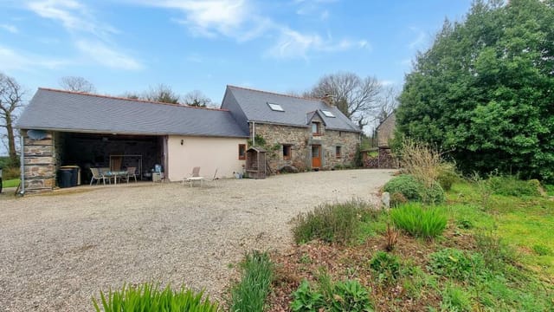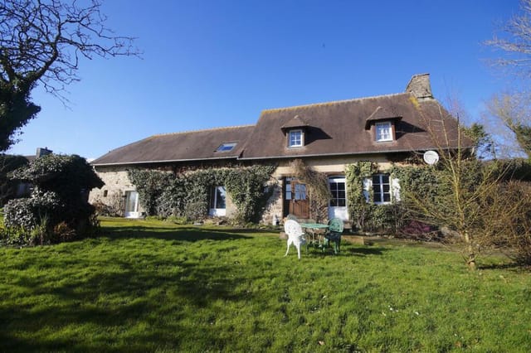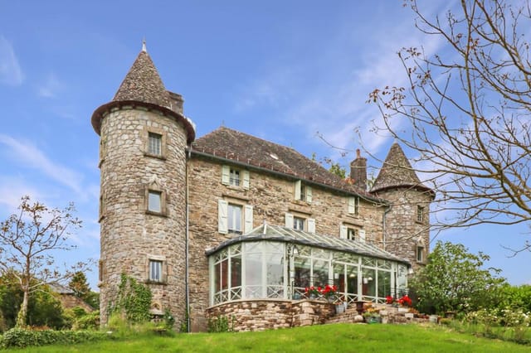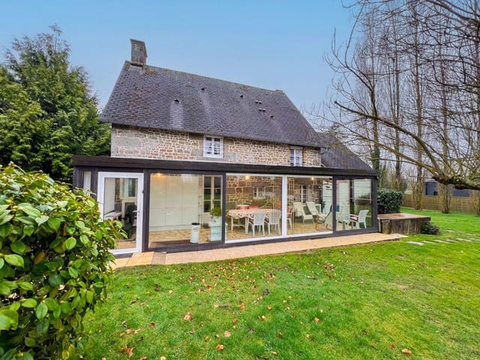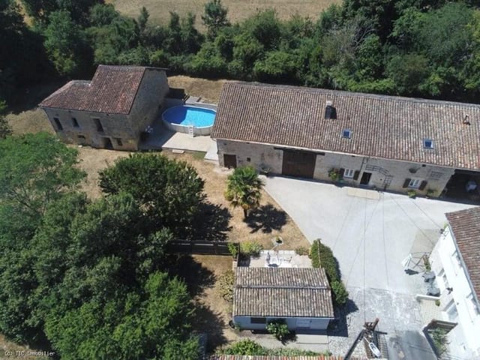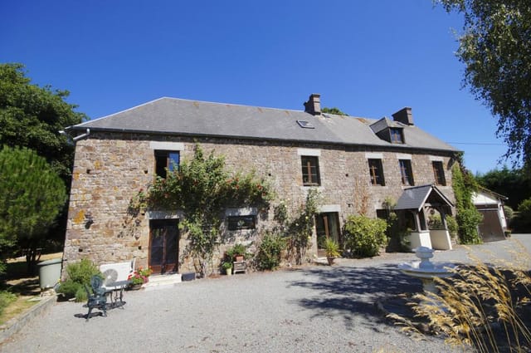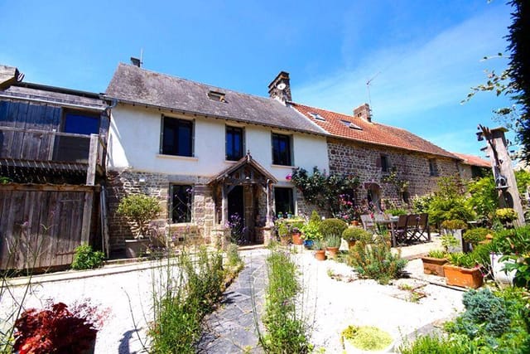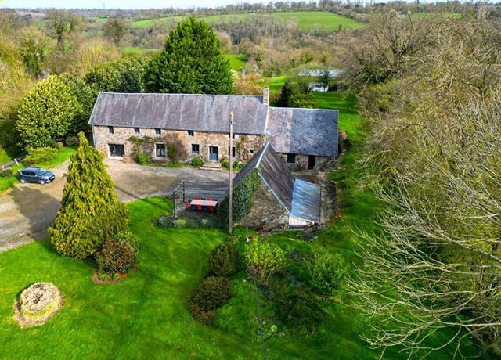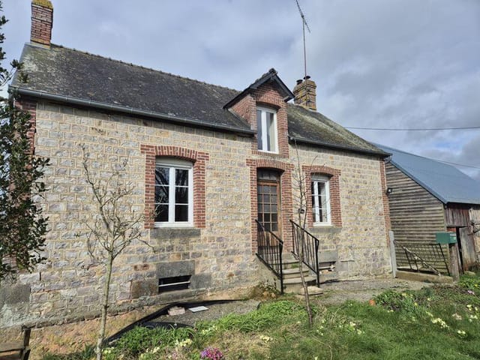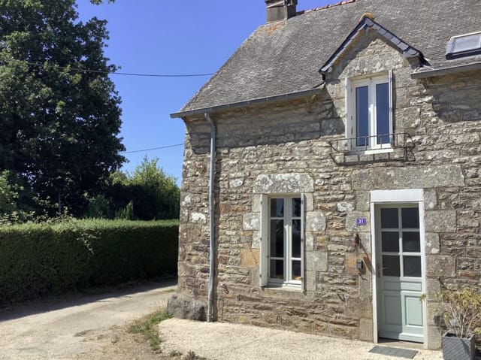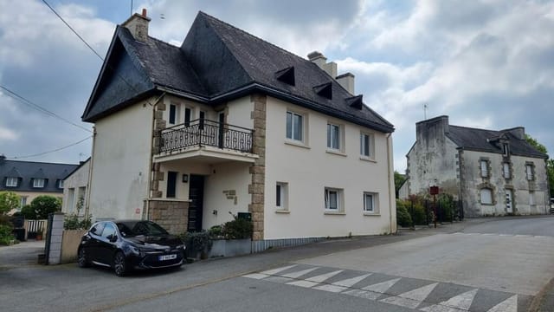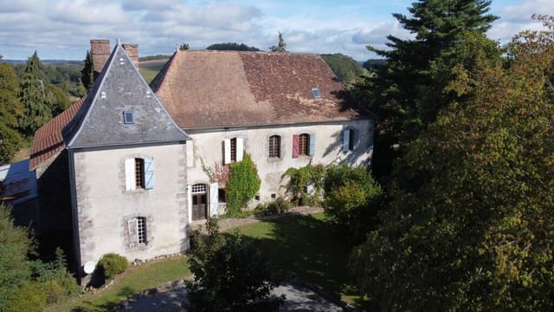Characterful 5 Bed House with Gardens
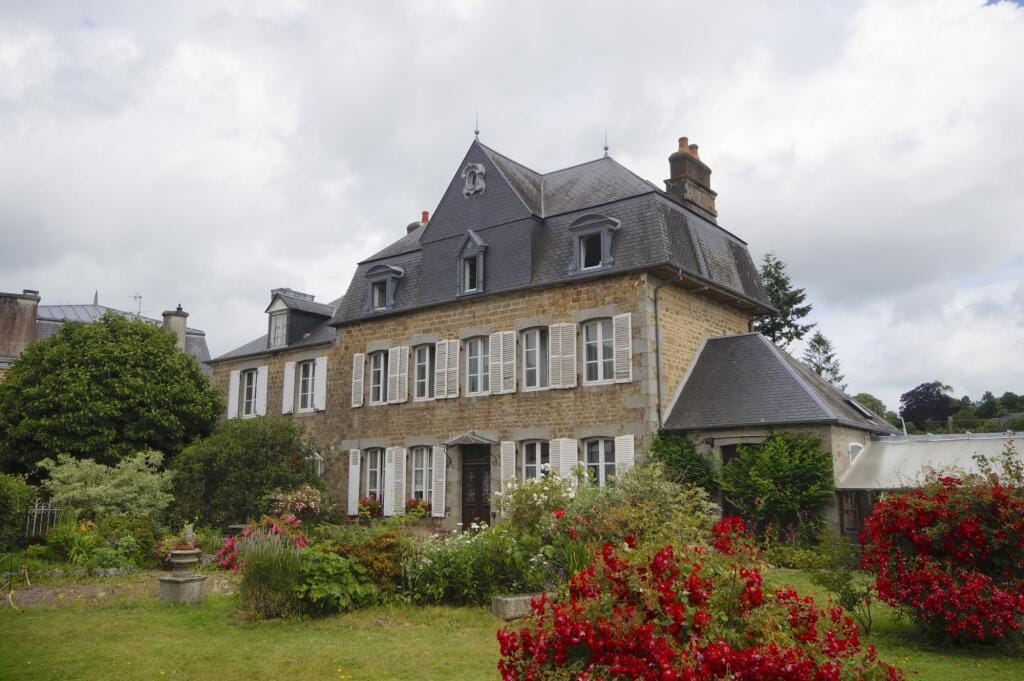
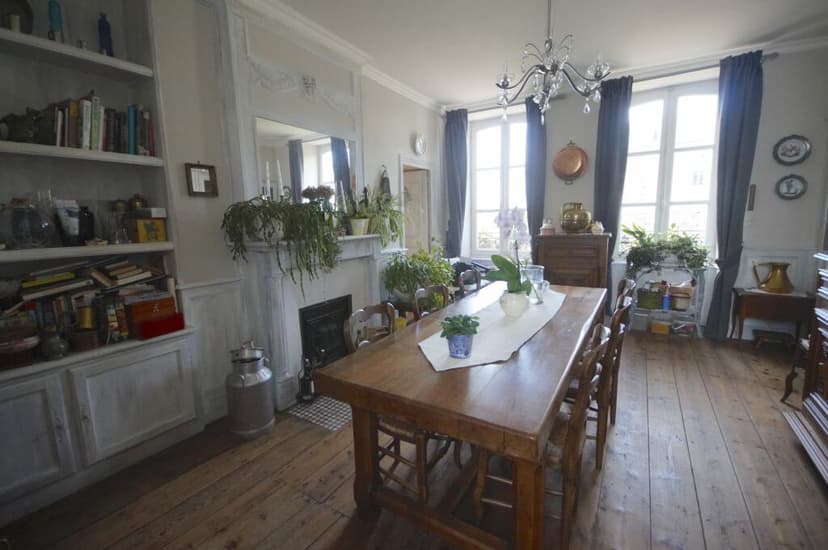
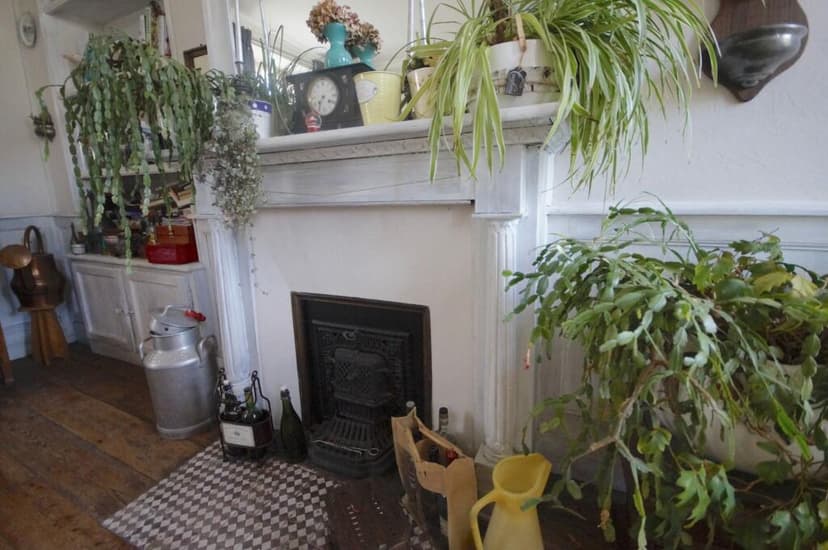
France, Civray (France)
5 Bedrooms · 1 Bathrooms · 151m² Floor area
€368,000
House
Parking
5 Bedrooms
1 Bathrooms
151m²
Garden
No pool
Not furnished
Description
Nestled at the heart of the market town, Villedieu Les Poeles, this enchanting five-bedroom home is an icon of eras past. Offering a tangible pulse of history, this property dates back to the 1800s, true to it is the property's old-world charm and character partnershiped with the convenience of modern living. With a generous floor area of 151 square meters and standing proud amid a half-acre parcel bursting with blossoming gardens, it's a unique blend of rustic charm and contemporary functionality.
The charm begins right at the entrance hall, where one can appreciate the property's authenticity - an original tile flooring that echoes the home's historical pedigree. The kitchen is a heartwarming mix of tradition and function with a grand granite fireplace and ample space allowing for a modern dining table set-up. The home's living room, like the dining room, showcases dual aspect windows and another fireplace, reinforcing the home's cozy vibe. A welcoming sunlit conservatory serves as a commutable indoor garden, perfect for plant enthusiasts.
On the first floor lies an inviting hallway with polished wood flooring. It leads to the first two generously sized bedrooms, one of which features dual aspect windows and a fireplace with original tiles, serving as a heartening reminder of the property's history. This floor also boasts a bathroom equipped with a half bath and wash basin, and a separate toilet for added convenience.
The second floor presents another hallway lit naturally through a velux. It leads to three more substantial bedrooms, one coming with a built-in wardrobe. There is also a shower room available, fitted with a toilet. The pristine conditions of all rooms on both floors are indicative of the house's 'good' condition; a solid standing considering its rich historical roots.
For those requiring additional space, the property also provides basement options. These include a practical laundry room and a cellar room that can be utilized as additional storage space. The range of outbuildings extends to garages, a workshop, and a chicken house, providing limitless opportunities for customization and functionality.
Outdoor spaces offer the chance for peace and recreation with vast gardens mainly laid to lawn, dotted with an array of distinctive mature trees and shrubs. Additionally, one will never worry about parking, thanks to the ample space available on the grounds.
The beauty of the house is only amplified by its location in the city of Civray, France. Apart from the charm of local French culture, this bustling market town offers a selection of stores, restaurants, and fanfare right next to your doorstep. Among these are a wide and generous range of bars and restaurants, a cinema screening movies in English, and the festive din of a weekly market every Tuesday.
Living in this locale gives one access to four beautiful and distinctive seasons each year. Enjoy the pleasant sights of blossoming flowers every spring and the kaleidoscopic hues of leaves in autumn. Summers are typically warm, perfect for taking part in local community festivals, while winters are cool, furnishing the landscape with a scenic blanket of snow.
This listing binds the romance of antiquity with the convenience of city living. It presents a pastel-painted dream home for those overseas buyers looking for that unique balance of historical charm and modern comfort.
Property Features:
- Five bedrooms
- One bathroom
- A spacious kitchen
- Dining Room
- Lounge
- Conservatory
- Laundry Room
- Cellar Room
- Garages
- Workshop
- Chicken House
- Ample garden space
Local Amenities:
- Range of stores and facilities
- Bars and restaurants
- Cinema
- Weekly market
- Easy access to central town
This five-bedroom property, a true masterpiece of history, awaits its new owners to start a new chapter in its enduring story.
Details
- Amount of bedrooms
- 5
- Size
- 151m²
- Price per m²
- €2,437
- Garden size
- 1820m²
- Has Garden
- Yes
- Has Parking
- Yes
- Has Basement
- Yes
- Condition
- good
- Amount of Bathrooms
- 1
- Has swimming pool
- No
- Property type
- House
- Energy label
Unknown
Images



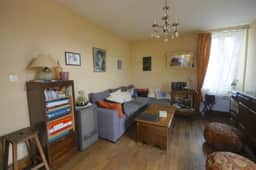
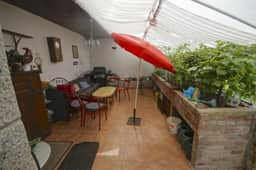
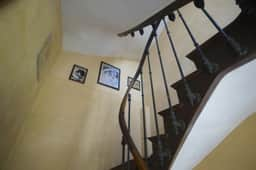
Sign up to access location details

