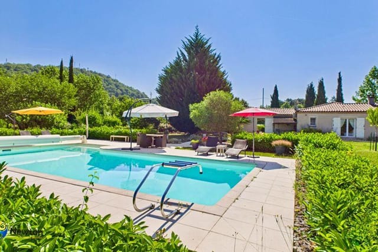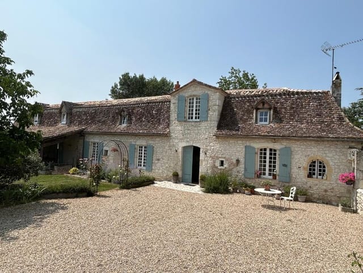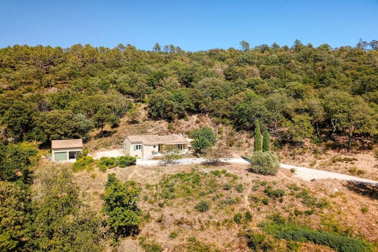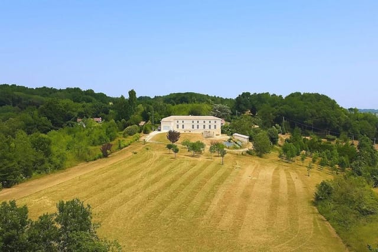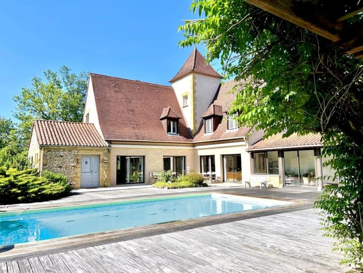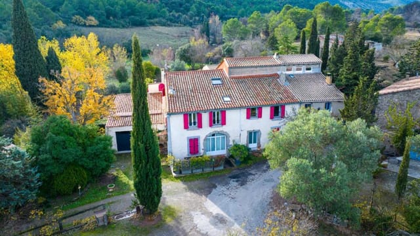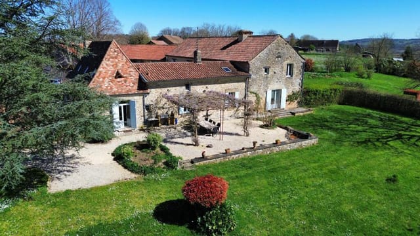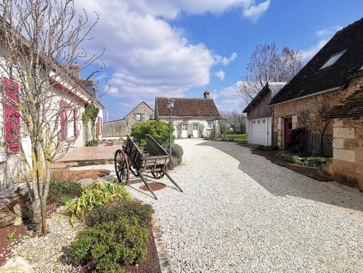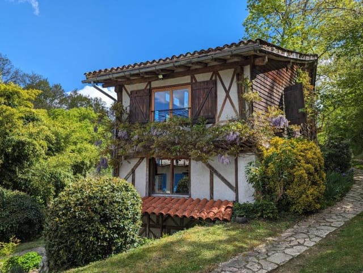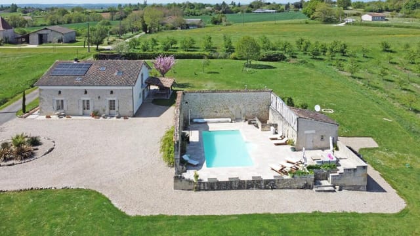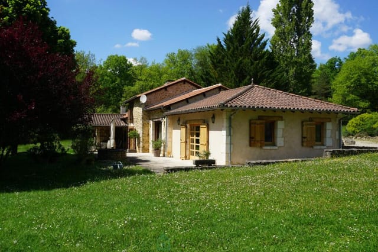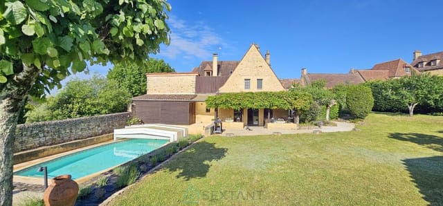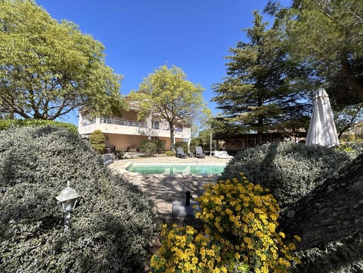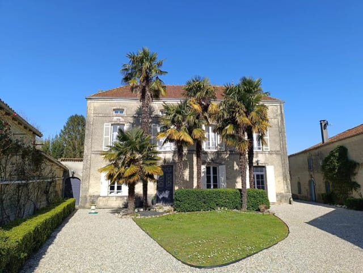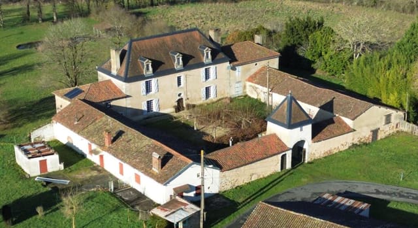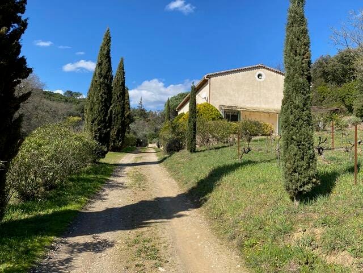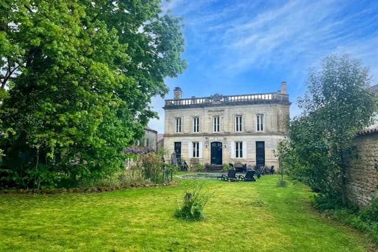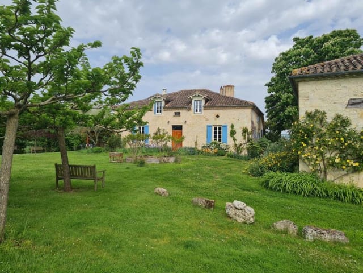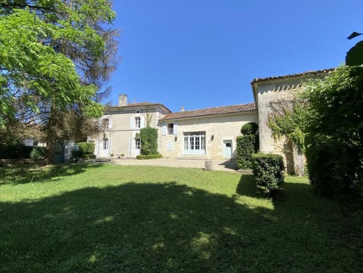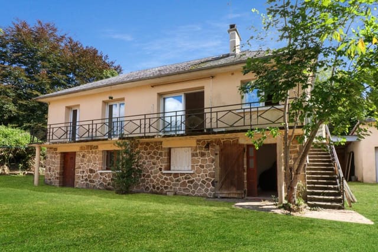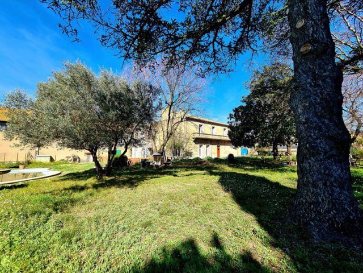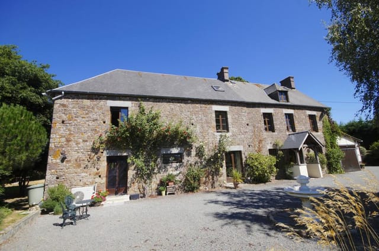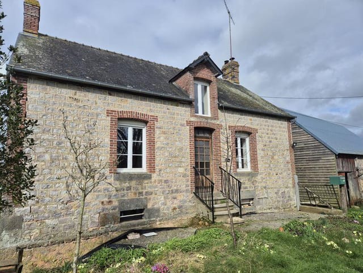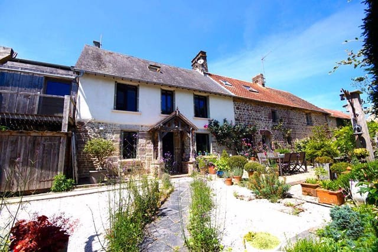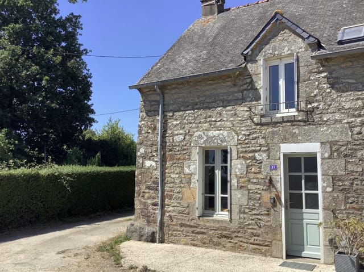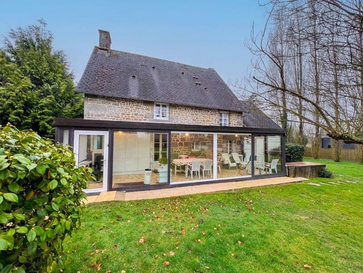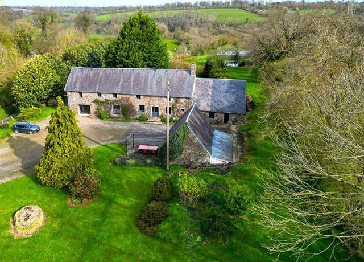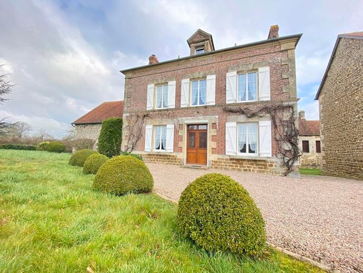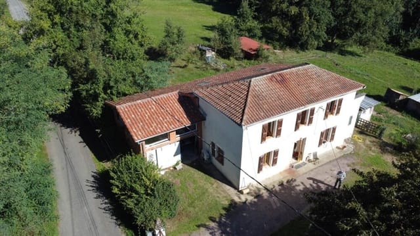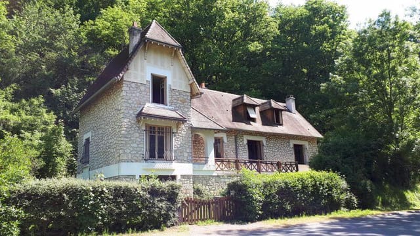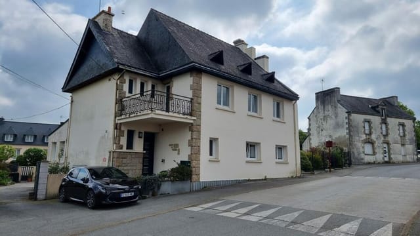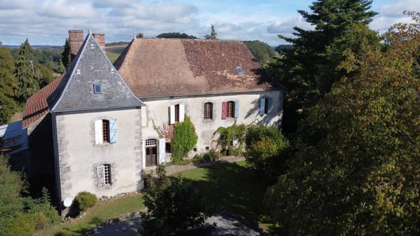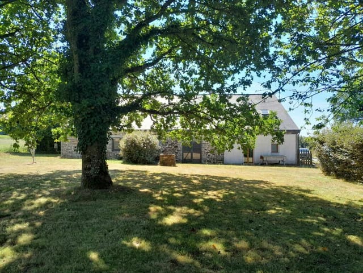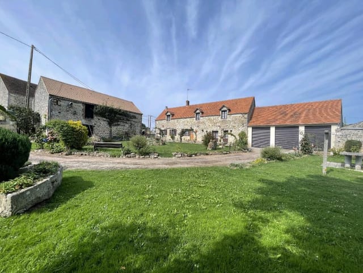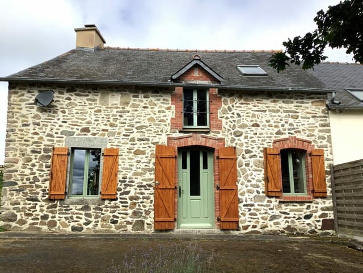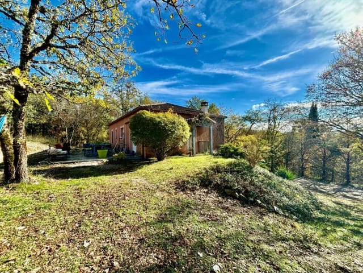Spacious 5-Bedroom Stone House with Idyllic Parkland in Bricquebec-en-Cotentin
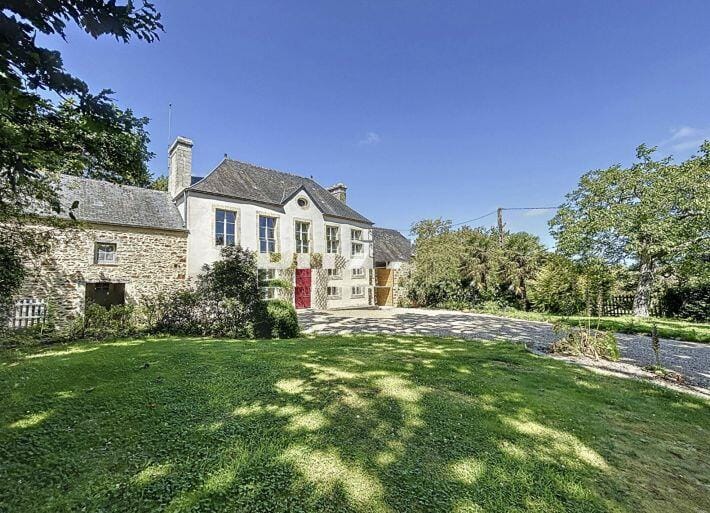
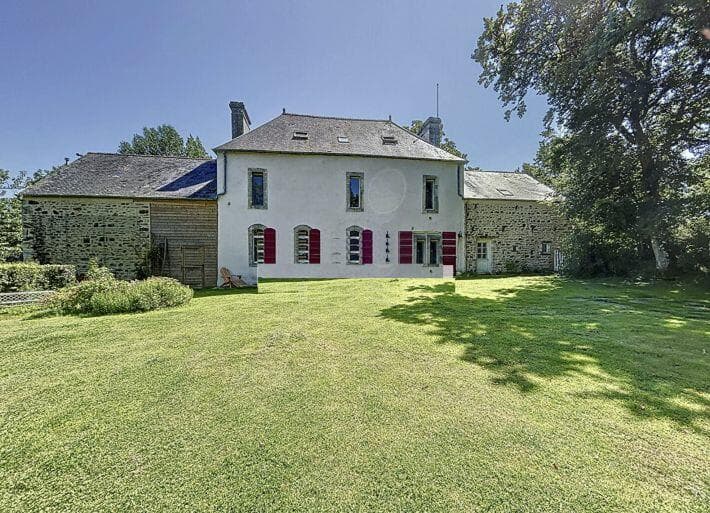
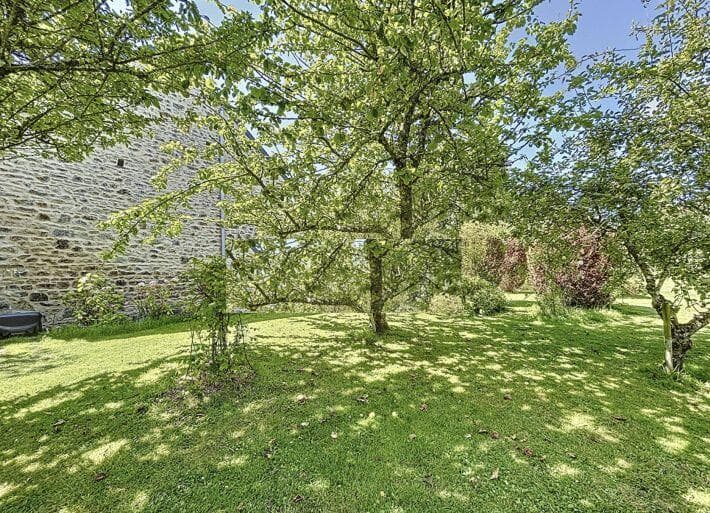
Bricquebec-en-Cotentin, Manche, 50260, France, Civray (France)
5 Bedrooms · 2 Bathrooms · 182m² Floor area
€698,000
House
No parking
5 Bedrooms
2 Bathrooms
182m²
Garden
No pool
Not furnished
Description
Delightful 5 Bedroom Stone House in Bricquebec-en-Cotentin
Nestled in the serene landscapes of Manche, this enchanting stone house in Bricquebec-en-Cotentin offers a unique blend of charm and authenticity. Perfectly suited for those seeking tranquility, the property provides a quiet retreat in a bucolic setting, ideal for both a primary residence or a picturesque holiday home.
This house is impressively structured in two key sections:
- Main House: Starting with a welcoming entrance, the ground floor unfolds into a cozy dining room featuring an open kitchen, well-equipped and enhanced by a traditional wood stove fireplace, adjoining a comfortable living room. A practical washroom completes this level. Ascend the lovely stone staircase to the first floor, where a landing leads to two bedrooms: one with a wood stove and one larger room with a private dressing area, served by a bathroom with a toilet. The second floor offers two additional bedrooms and a shower room with toilet facilities.
- Second Part: Ideal for guest accommodation or potentially a gite, this section includes a ground floor living space and a bathroom. Upstairs hosts an additional bedroom, perfect for privacy.
The property boasts an adjoining garage and multiple small outbuildings, offering ample storage solutions. Each bedroom displays retained exposed beams, enhancing the rustic charm, complemented by sophisticated wooden floors throughout.
Outdoor & Grounds:
Enclosed within a fully secured and magnificent wooded park stretching approximately 4657m2, this estate is a haven for nature enthusiasts. The sprawling outdoor space invites numerous activities; gardening, leisurely strolls, or simply enjoying the tranquil surroundings.
Location:
Situated only 7 km from the vibrant locales of Barneville-Carteret with its stunning beaches and an equal distance from Bricquebec, the property benefits from a peaceful countryside setting while still being conveniently close to necessary amenities and leisure activities.
Local Amenities and Attractions:
- Shopping facilities and local markets in Bricquebec
- Proximity to beaches for swimming, sunbathing, and watersports
- Historical sites including nearby chateaux and heritage museums
Living in Bricquebec-en-Cotentin:
Residents enjoy a temperate climate with mild winters and comfortable, sunny summers, making it pleasant to explore the outdoors year-round. The local community is welcoming, and integration into the local lifestyle is smooth, especially attractive for expats. Community events, local cuisines, and a laid-back lifestyle are key features here.
Nearby-Tourist Attractions:
- Mont Saint Michel, a historic and architectural marvel, is easily accessible.
- The region is rich in culture, showcasing traditional Normandy architecture and museums strewn across the department.
Transportation:
- Easy access through the nearby ports from the UK.
- Regional airports like Caen offer convenient travel options, with additional airports at Rennes providing extra connectivity.
House Features:
- 5 Bedrooms
- 2 Bathrooms
- Fitted kitchen with wood stove fireplace
- Living room with fireplace
- Stone staircase
- Wooden flooring
- Additional living unit/guest house
- Garage and outbuildings for storage
- Enclosed wooded park (~4657m2)
Living in a House:
Owning a house, especially a character-filled property like this, allows for personal customization and the freedom to enjoy larger living spaces and private gardens. This home offers the potential to create a truly bespoke living environment, whether by maintaining its rustic charm or incorporating modern comforts.
This property is ideal for those looking to immerse themselves in the peaceful countryside without forfeiting the conveniences of nearby towns and scenic coastal areas. Whether it’s making it your own residence or as an investment to operate as a gite, this home offers endless possibilities for a fulfilling lifestyle change.
Details
- Amount of bedrooms
- 5
- Size
- 182m²
- Price per m²
- €3,835
- Garden size
- 4657m²
- Has Garden
- Yes
- Has Parking
- No
- Has Basement
- No
- Condition
- good
- Amount of Bathrooms
- 2
- Has swimming pool
- No
- Property type
- House
- Energy label
Unknown
Images



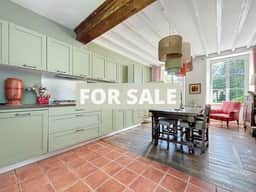
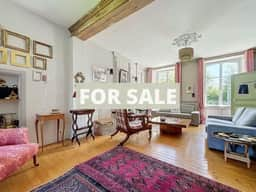
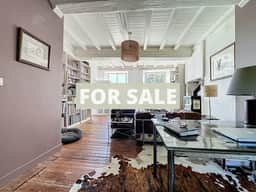
Sign up to access location details
