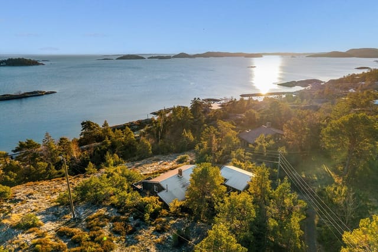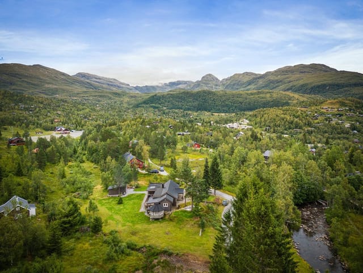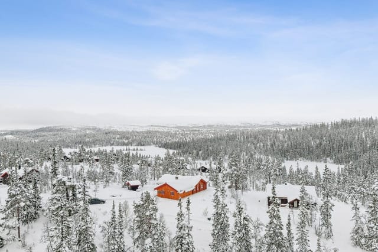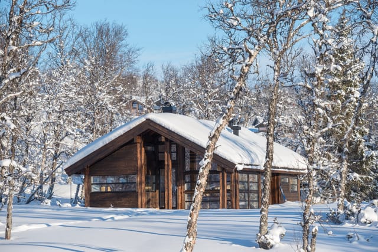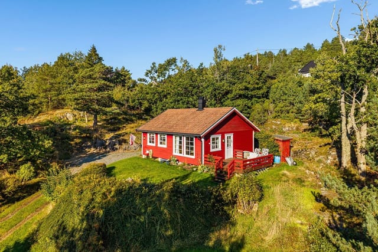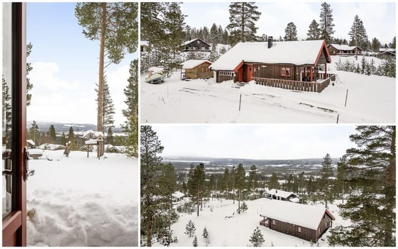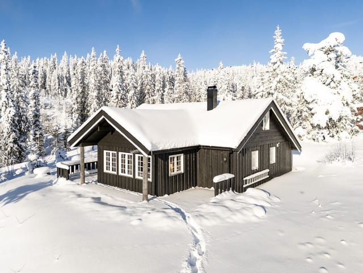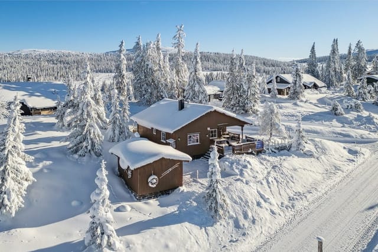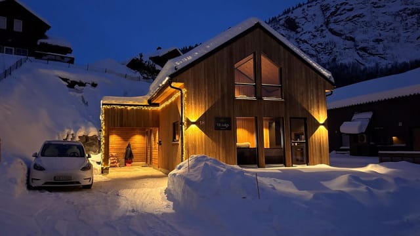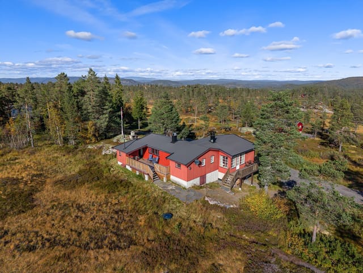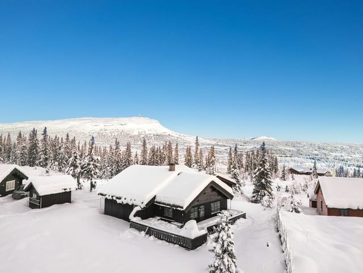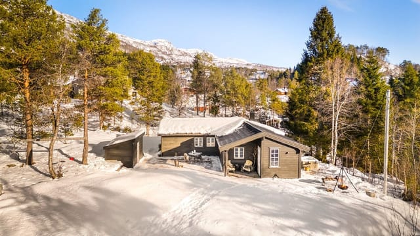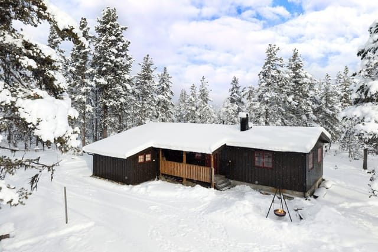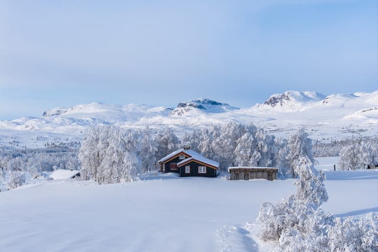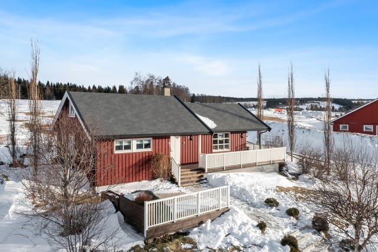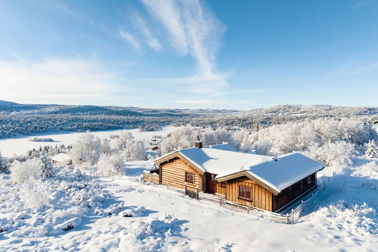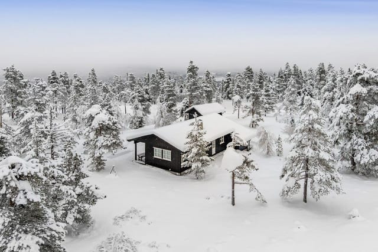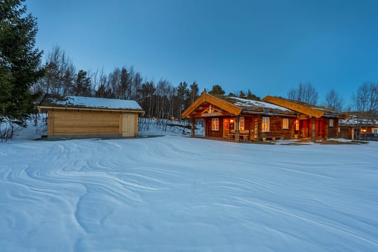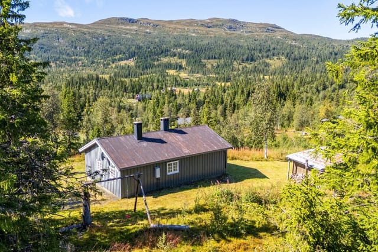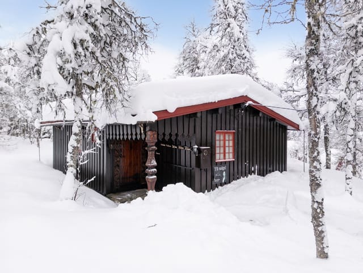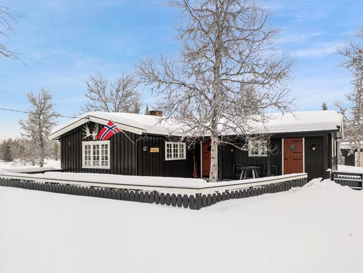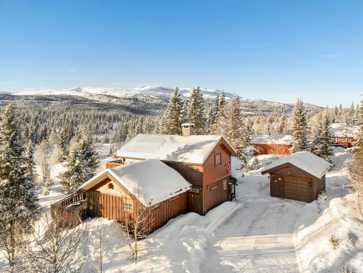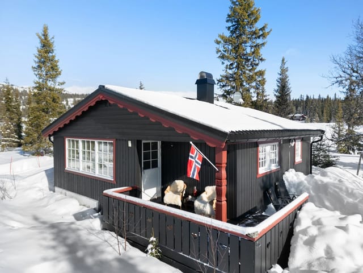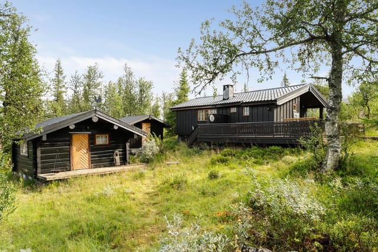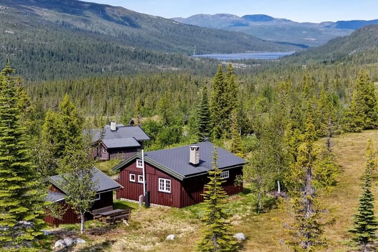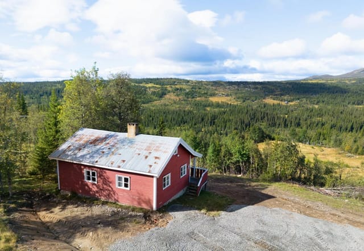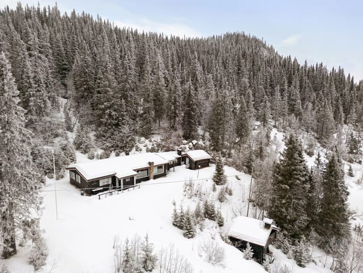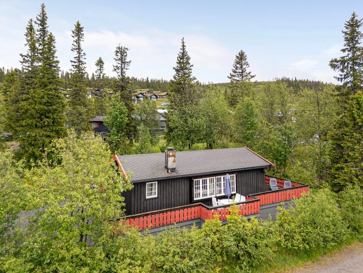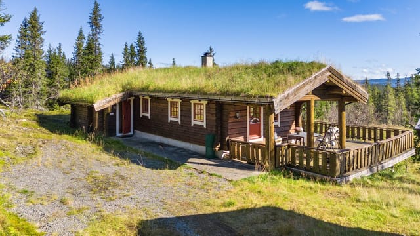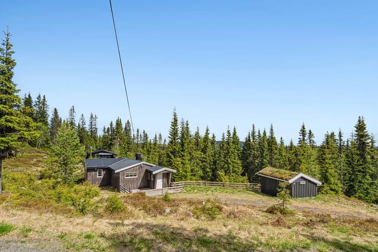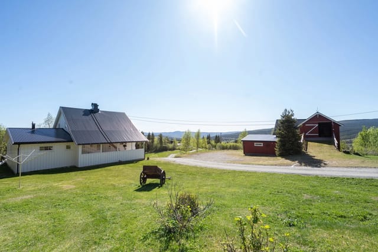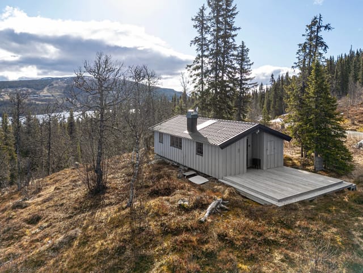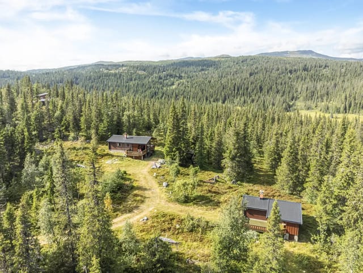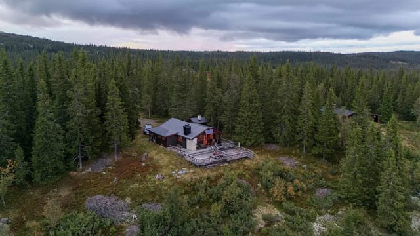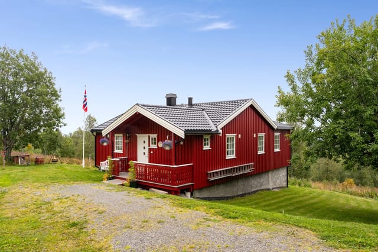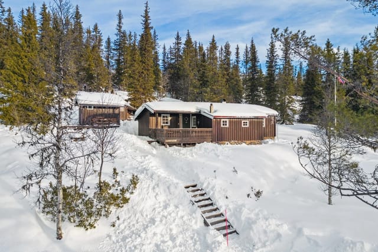Chalet Retreat in Synnfjell: 3-Bedroom Nordic Getaway with Sauna, Terrace & Breathtaking Views
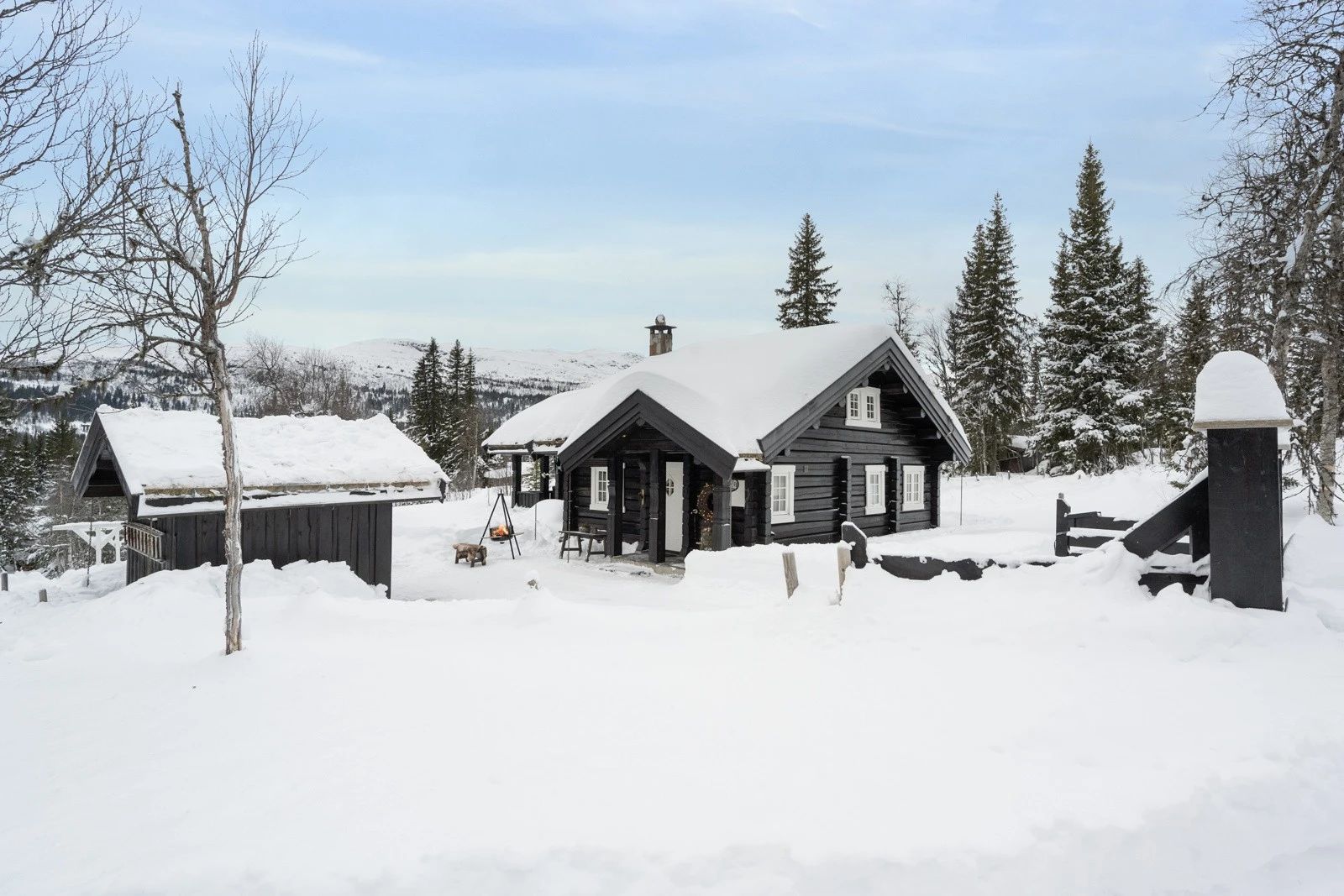
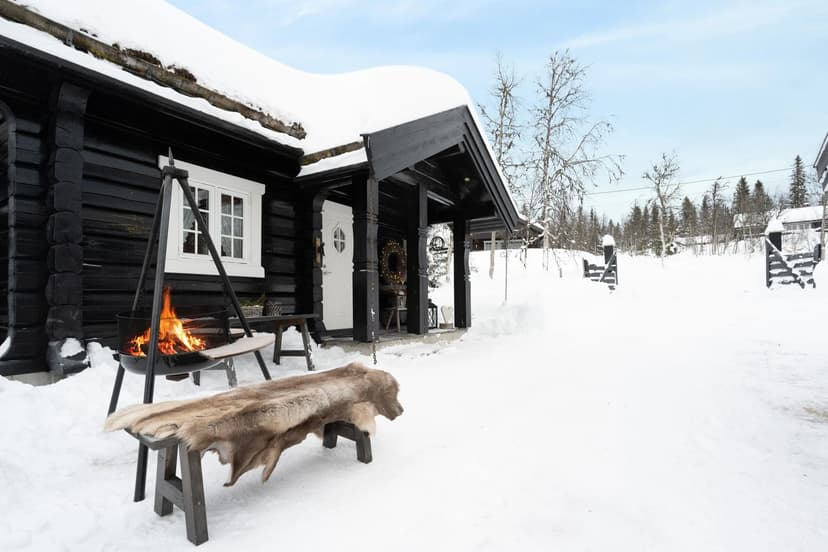
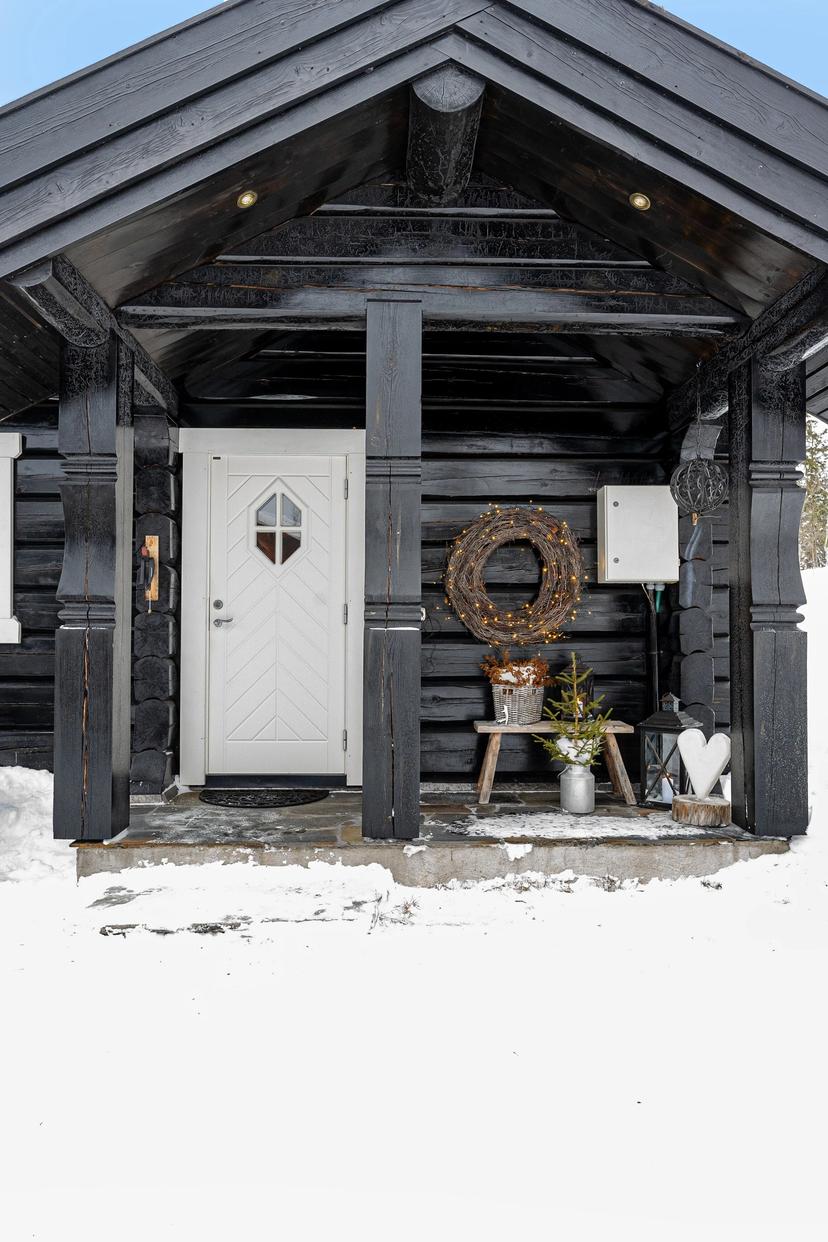
Klemokvisten 4, Synnfjell, Nord-Torpa (Norway)
3 Bedrooms · 1 Bathrooms · 120m² Floor area
€350,000
Chalet
No parking
3 Bedrooms
1 Bathrooms
120m²
Garden
No pool
Not furnished
Description
Welcome to the hidden gem at Klemokvisten 4 in the serene corners of Nord-Torpa! This chalet is nestled amidst the breathtaking landscapes of Synnfjell mountains, offering more than just a place to stay—it invites you to live the alpine dream. Now, let me take you through what this property really offers, from its rustic charm to the tranquil lifestyle it promises in the scenic Norwegian wilderness.
Built in 2008, this cozy haven is a well-preserved chalet that stands as a testament to quality craftsmanship. It's ideal for those who appreciate the beauty of solid structures that have stood the test of time. The property features cover 120 square meters of practical yet comfy living space. You’ll find three bedrooms—one spacious master on the main floor, complete with built-in storage solutions, and two additional rooms up in the loft, ideal for hosting guests or family members. Should you decide this home is right for you, each morning you will wake up to the pristine landscape of Synnfjell, the air fresh and pure.
Let's not forget the warm and inviting living area. The central space combines a living room and kitchen, built with an open-plan design. This makes it ideal for social gatherings, allowing for easy movement and conversations that flow as freely as the coffee you might enjoy by the fireplace. And speaking of the fireplace, it's topped with an insert providing generous warmth during those chilly Nordic winters. The high beamed ceilings add a sense of spaciousness which many adore.
Stepping outside onto the large terrace, you'll be greeted by views that could keep a poet busy for a lifetime. During the summer, you could while away the afternoon here, breathing in the clear mountain air. And if you're someone who loves a bit of Nordic wellness, the sauna in the single bathroom certainly offers that extra slice of relaxation.
The features of the chalet are as follows:
- 3 bedrooms
- 1 bathroom with shower and sauna
- Open-plan kitchen and living space
- Fireplace with insert
- Large terrace
- Sauna
- Outbuilding with storage
- Technical room with plumbing for dishwasher
- Covered terrace
An outbuilding provides ample storage space, ideal for safekeeping skis, tools, or bikes, depending on the season and your hobbies. Imagine a life where you can indulge in outdoor pursuits: skiing in winter's splendor or hiking the trails that weave through this gorgeous terrain in summer.
Now let's talk about the local lifestyle. Nord-Torpa and the Synnfjell area resonate with natural beauty, drawing nature lovers year-round. Whether it's summer or winter, there’s always something to do. Local skiing trails—renowned for their exceptional conditions—turn this area into a playground for winter sports enthusiasts. In the warmer months, hiking opportunities are plentiful amidst unspoiled landscapes, offering trails for all skill levels.
Living here, you're truly connected to nature yet enjoy convenient access to nearby towns for all necessary amenities. While the climate is quintessentially Nordic—with winters being long and snowy—the chalet is built to handle these conditions with ease.
The culture in the local area holds a gentle charm with a community that's welcoming to newcomers—especially those who appreciate the outdoorsy lifestyle. There are numerous festivals and local events throughout the year which mix up the tranquility with vibrancy and local color.
Living in a chalet like this means cozying up with a cup of hot cocoa while watching the snowfall in winter or packing a picnic and heading out for a lakeside walk in the summer sun.
If you're an overseas buyer looking for a home that can offer quietude or a local retreat from the hustle and bustle of city life, then Klemokvisten 4 is sure to meet your needs. It sits perfectly between a life of leisure and one of exploration. Owning a property here means tapping into the rhythm of nature, whether it's skiing down pristine slopes or hiking up to peaks.
The potential this property holds—both for your family and lifestyle—is immense. It stands ready to become a part of your story, a base for new adventures, or perhaps a cozy spot for cherished family gatherings in the Scandinavian wilderness. So, why wait? Take a step into a life that's rich with possibilities at Klemokvisten 4.
Details
- Amount of bedrooms
- 3
- Size
- 120m²
- Price per m²
- €2,917
- Garden size
- 1000m²
- Has Garden
- Yes
- Has Parking
- No
- Has Basement
- No
- Condition
- good
- Amount of Bathrooms
- 1
- Has swimming pool
- No
- Property type
- Chalet
- Energy label
Unknown
Images



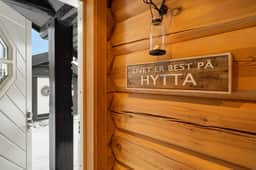
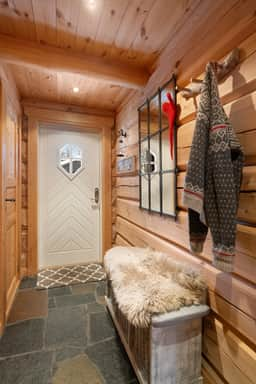
Sign up to access location details
