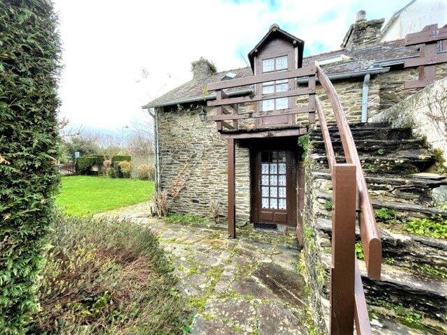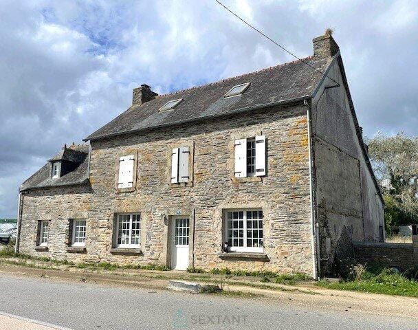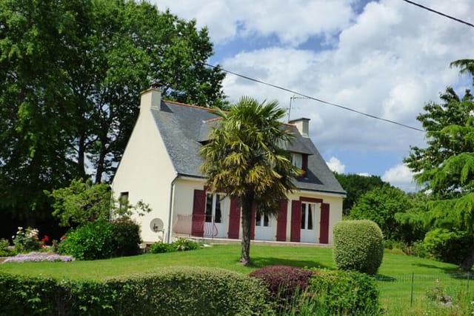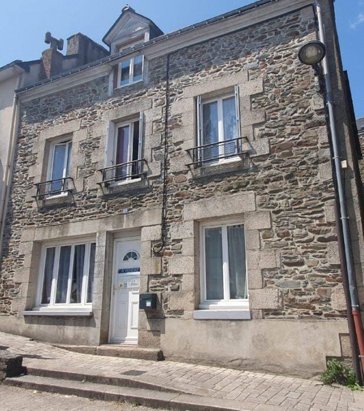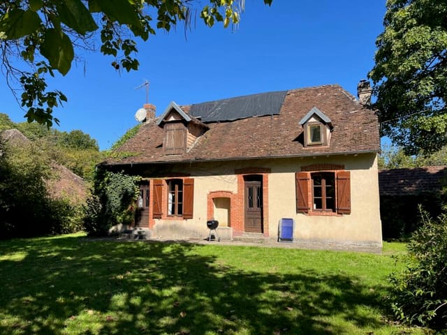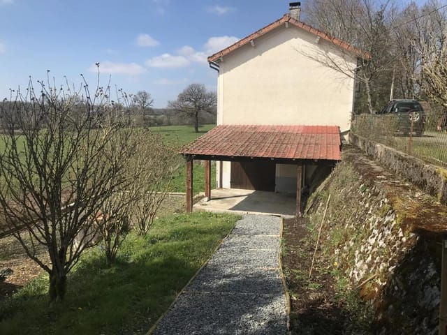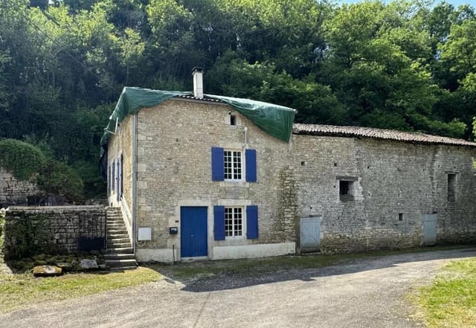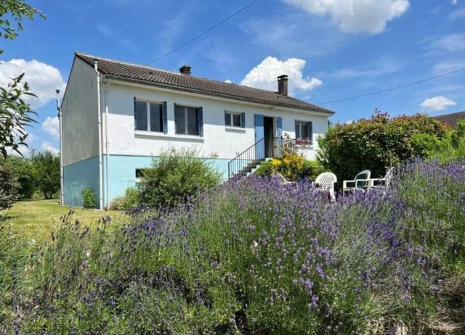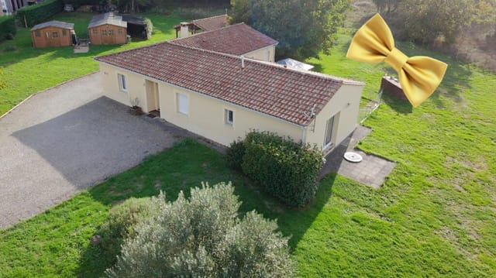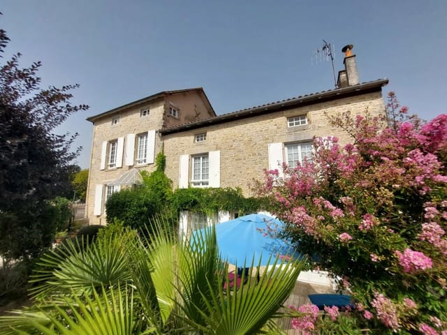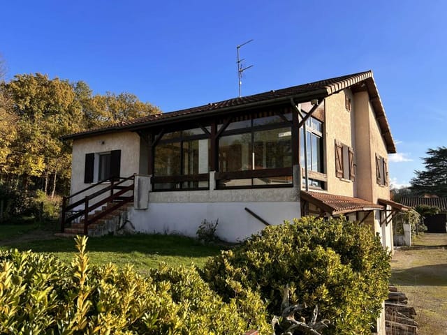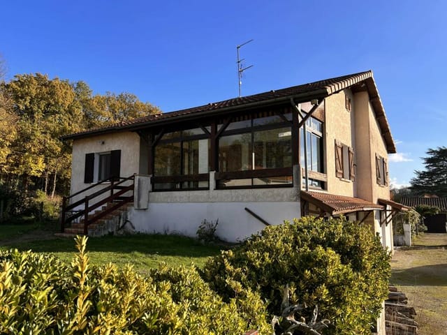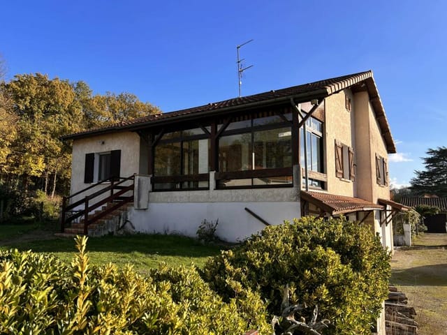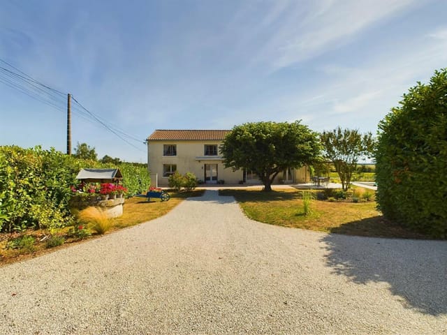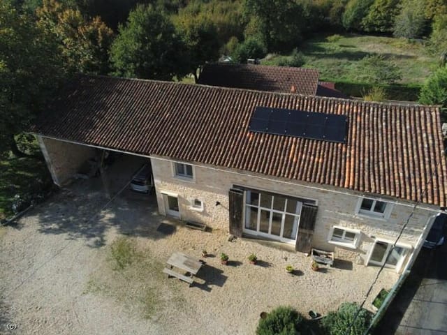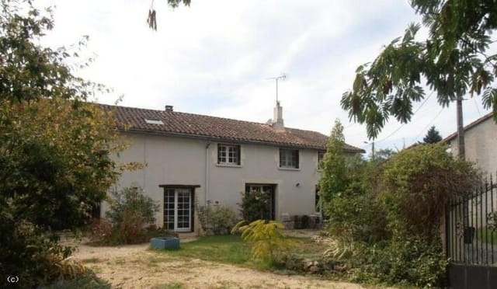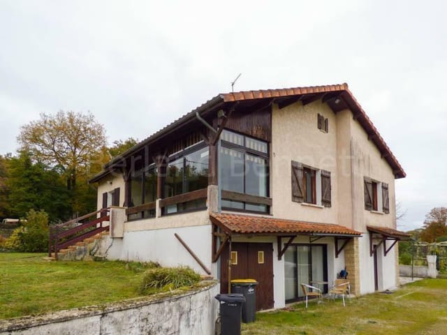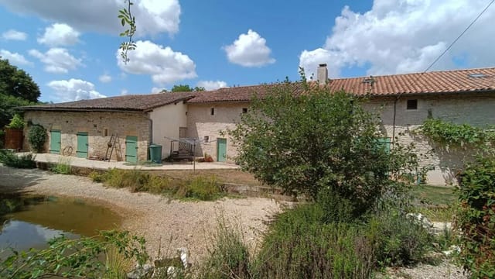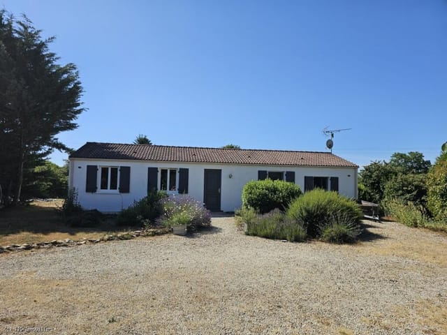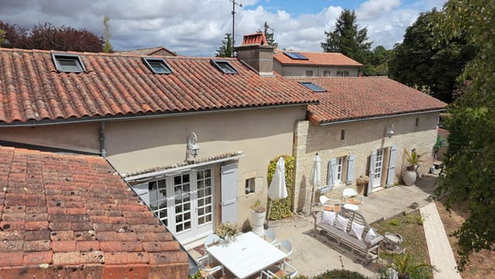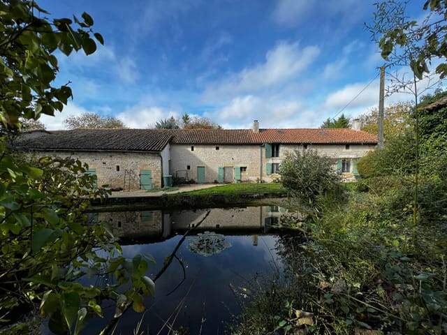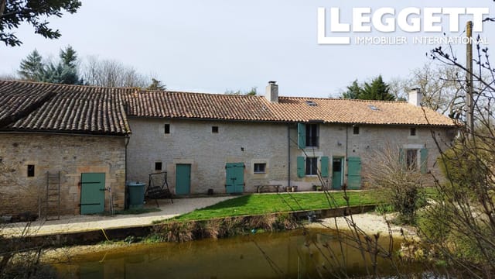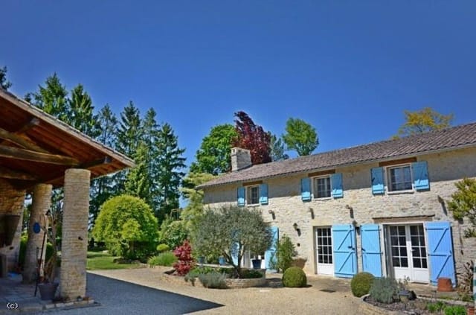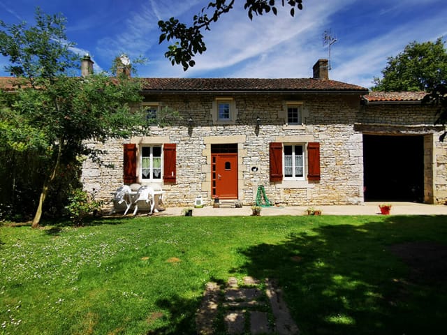Authentic 3-Bedroom House in Saint-Saviol, Vienne: Expansive Plot, Historical Charm, and Modern Comforts Await
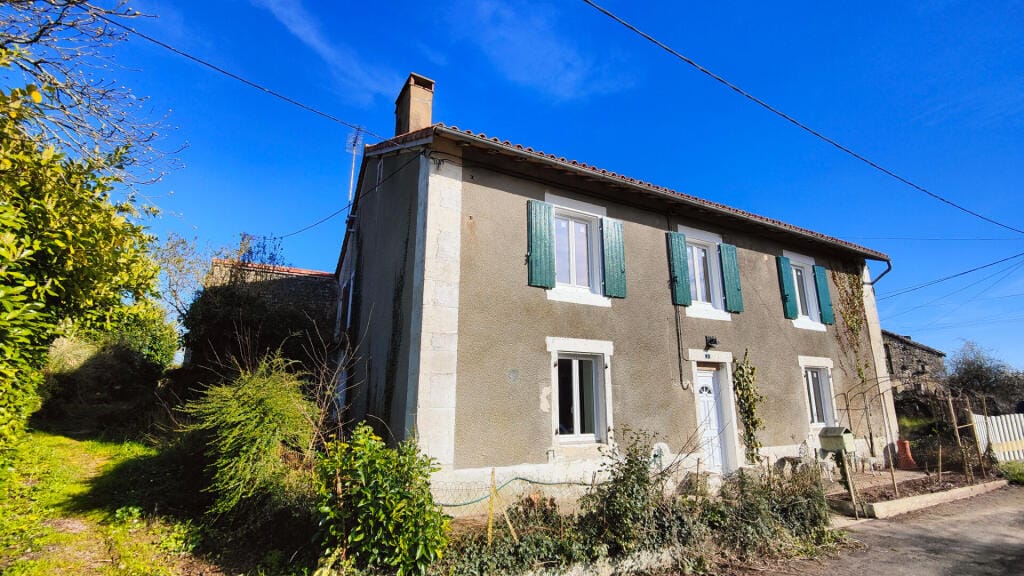
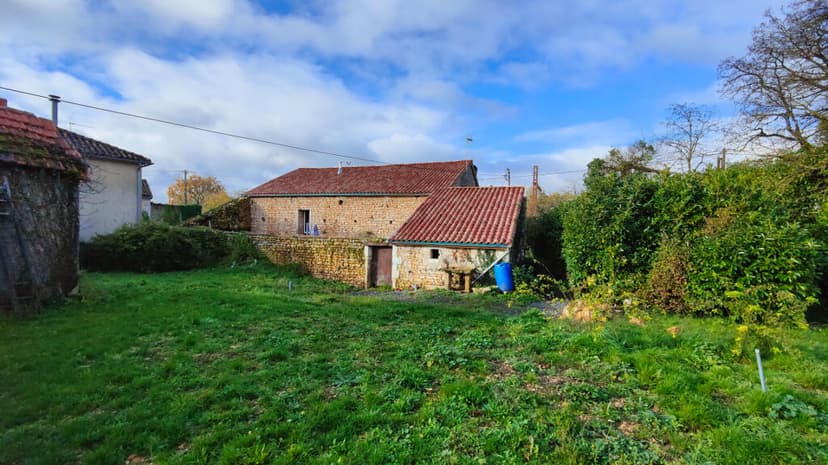
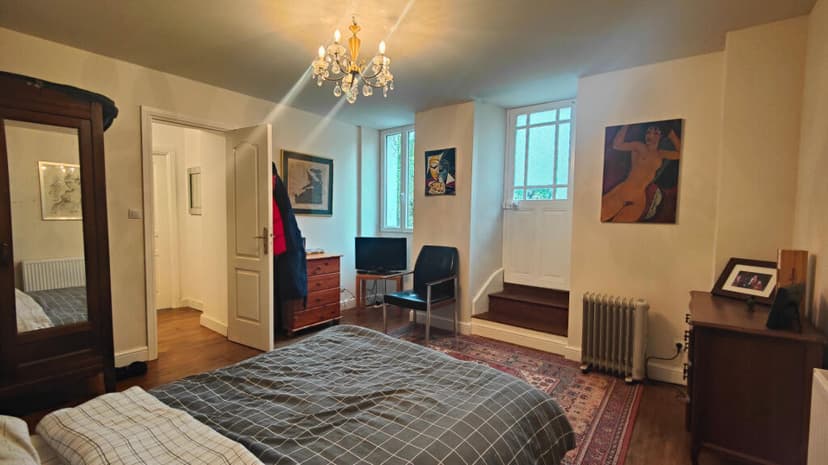
Poitou-Charentes, Vienne, St-Saviol, France, Saint-Saviol (France)
3 Bedrooms · 1 Bathrooms · 143m² Floor area
€130,000
House
No parking
3 Bedrooms
1 Bathrooms
143m²
No garden
No pool
Not furnished
Description
Nestled in the quaint town of Saint-Saviol, right in the heart of Poitou-Charentes in Vienne, lies a unique opportunity for those seeking a taste of authentic French living. This house stands as a testament to the area's rich history, dating back to 1890, and offers an inviting retreat for anyone looking to settle in this serene countryside. For those considering a move from overseas or for expats, this home offers not just a place to live, but a true experience of life in rural France.
Now, let's walk through what this property has to offer. Set on an impressive 8451 sqm plot, this three-bedroom house provides 143 sqm of living space. With six well-proportioned rooms, it has all the makings of a comfortable family home. Though already in good condition, there is still room for personal touches, especially as two bedrooms and the living area await the final touches of painting and fitting out. This provides a perfect blank canvas for buyers to stamp their own style and preferences in these spaces.
Convenience is at the forefront with a new roof, updated electricity, and an efficient heat pump heating system, ensuring that while the property holds historical significance, it doesn't fall short on modern comforts. Also included is a reliable sanitation system, making sure that practicalities are catered for.
Living in Saint-Saviol comes with the promise of a tranquil lifestyle. With such an expansive property, there’s plenty of space for gardening enthusiasts to cultivate their dream garden or for families to create outdoor spaces where children can play and explore nature. The quietness of the neighborhood guarantees peace, allowing you to enjoy starry nights, far from the city lights.
For those concerned about the climate, Saint-Saviol offers a mild temperate climate typical of the region—warm summers without the stifling heat and mild winters that don't excessively dip, making it a pleasant place to reside throughout the year.
Let’s delve into what Saint-Saviol and the surrounding area have to offer. This charming region is blessed with lush landscapes and a considerable stretch of the Vienne River, perfect for leisurely walks and for those who enjoy fishing or birdwatching. The proximity to local markets means fresh produce is always at your fingertips, encouraging a healthy, local, and immersive lifestyle.
While the town itself provides a peaceful retreat, you are never too far from adventure. The nearby city of Poitiers offers a bit of urban life, with its fascinating medieval architecture, a variety of dining options, and cultural landmarks. For family outings, the Futuroscope theme park is merely a short drive away, offering entertainment for all ages.
Imagine easy Sunday mornings spent sipping coffee, overlooking your spacious plot or picnics amidst the scenic beauty of your very own garden. Feel the gentle breeze of rural France from your doorstep and immerse yourself in a community known for its kind-hearted locals and leisurely pace of life.
Highlights of the property include:
- 3 Bedrooms
- Spacious 8451 sqm plot
- 143 sqm living space
- New roof
- Updated electricity
- Efficient heat pump heating system
- Reliable sanitation system
- Two rooms ready for your finishing touches
- Located in historical 1890s house
Living in this house means embracing more than just a home; it’s about the lifestyle, the culture, and being part of a community that still cherishes the simplicity and richness of life. Whether you’re dreaming of retiring in the French countryside, starting a new chapter, or finding a sanctuary away from the bustle of city life, this property promises all that and more.
Are you ready to make your move to the heart of Poitou-Charentes? Saint-Saviol is waiting to welcome you with open arms, offering an authentic taste of French countryside living. Take the opportunity today to turn this characterful house into your dream home.
Details
- Amount of bedrooms
- 3
- Size
- 143m²
- Price per m²
- €909
- Garden size
- 8451m²
- Has Garden
- No
- Has Parking
- No
- Has Basement
- No
- Condition
- good
- Amount of Bathrooms
- 1
- Has swimming pool
- No
- Property type
- House
- Energy label
Unknown
Images



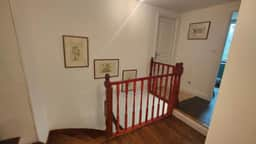
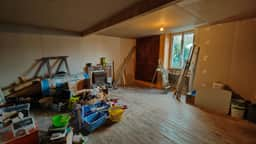
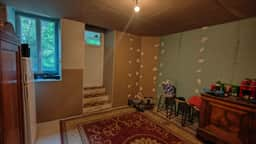
Sign up to access location details
