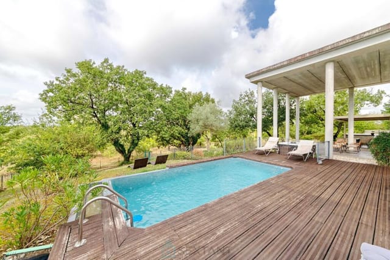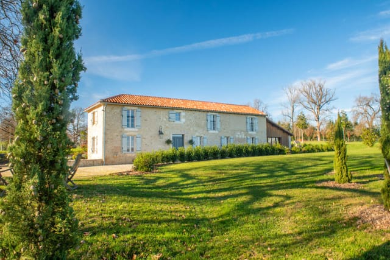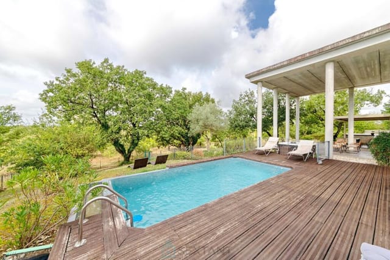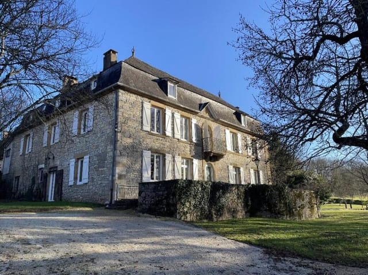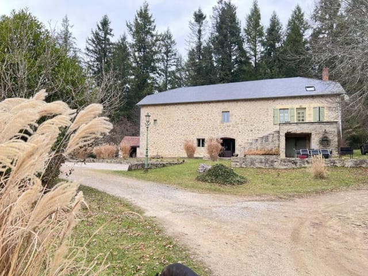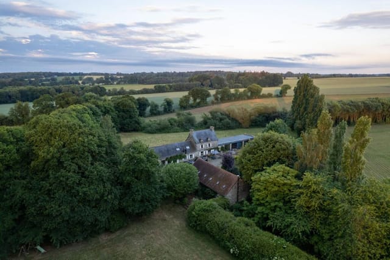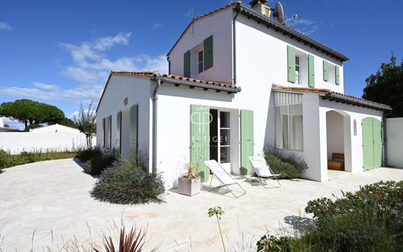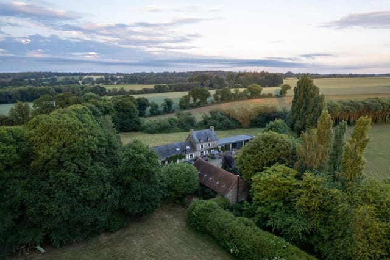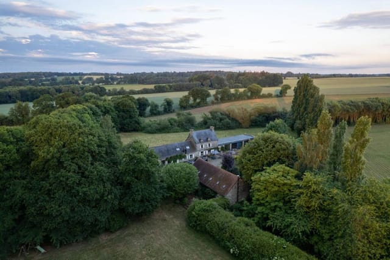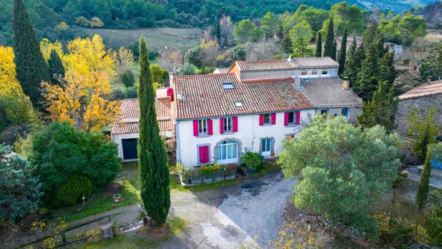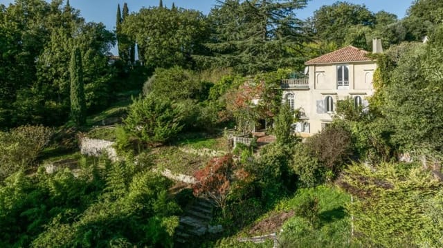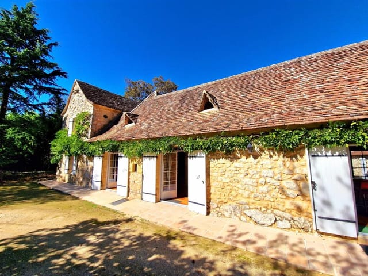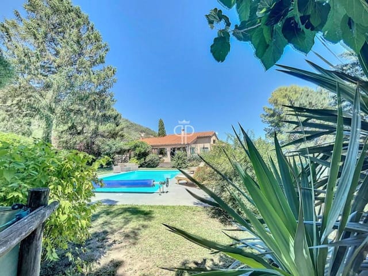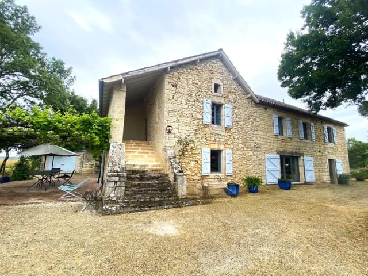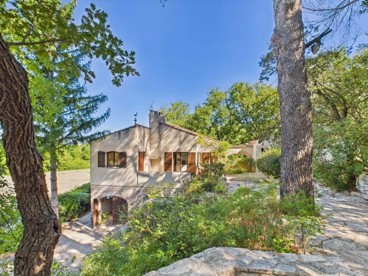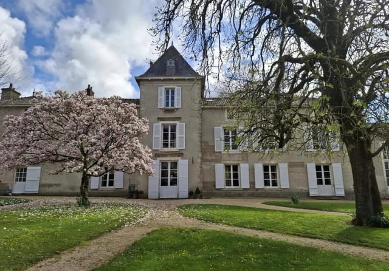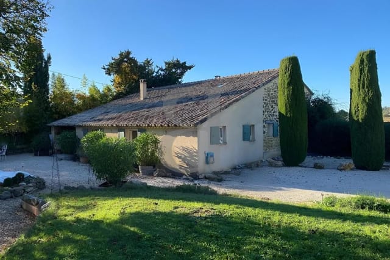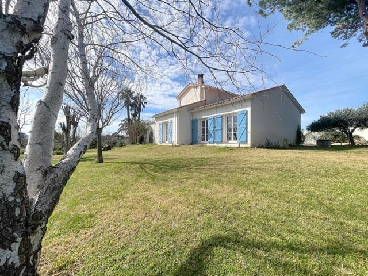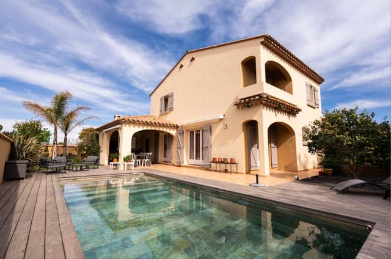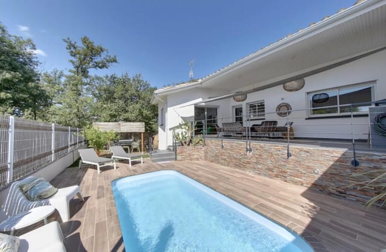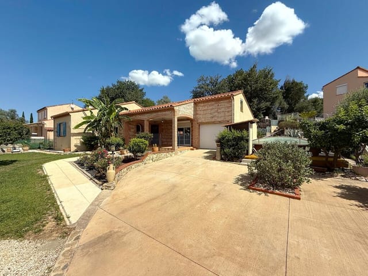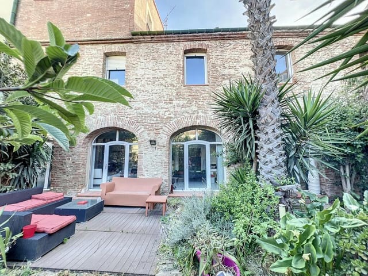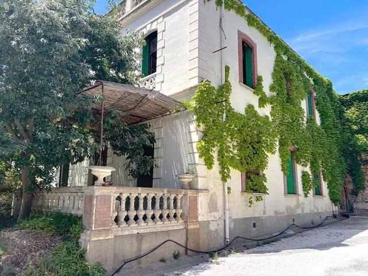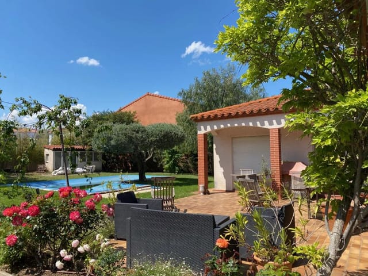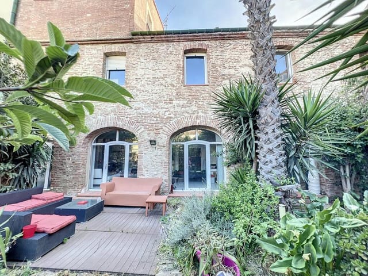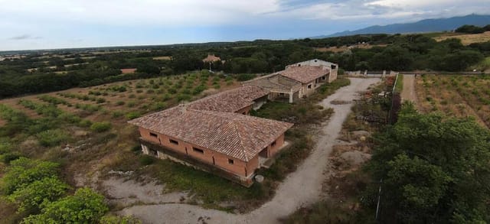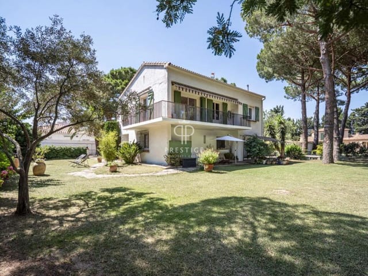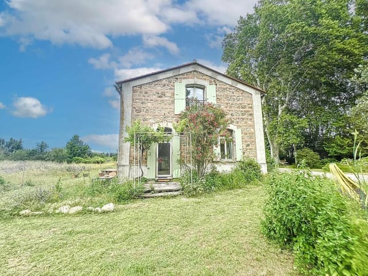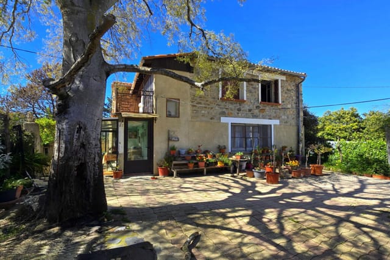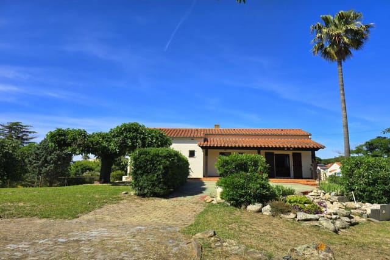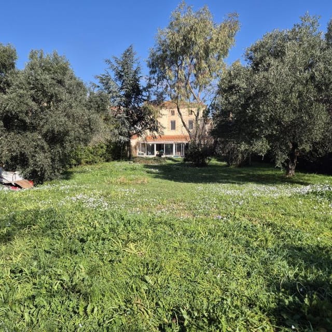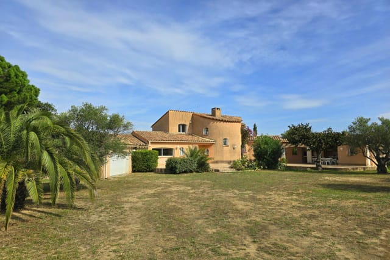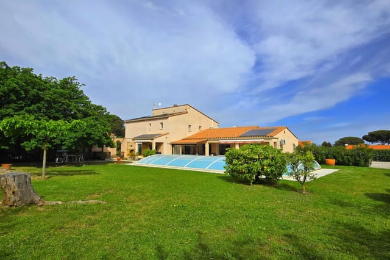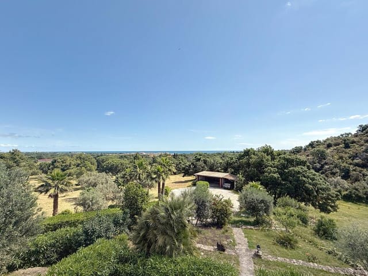5-Bedroom Farmhouse in Théza: Mediterranean Retreat with Olive Groves
Listed on
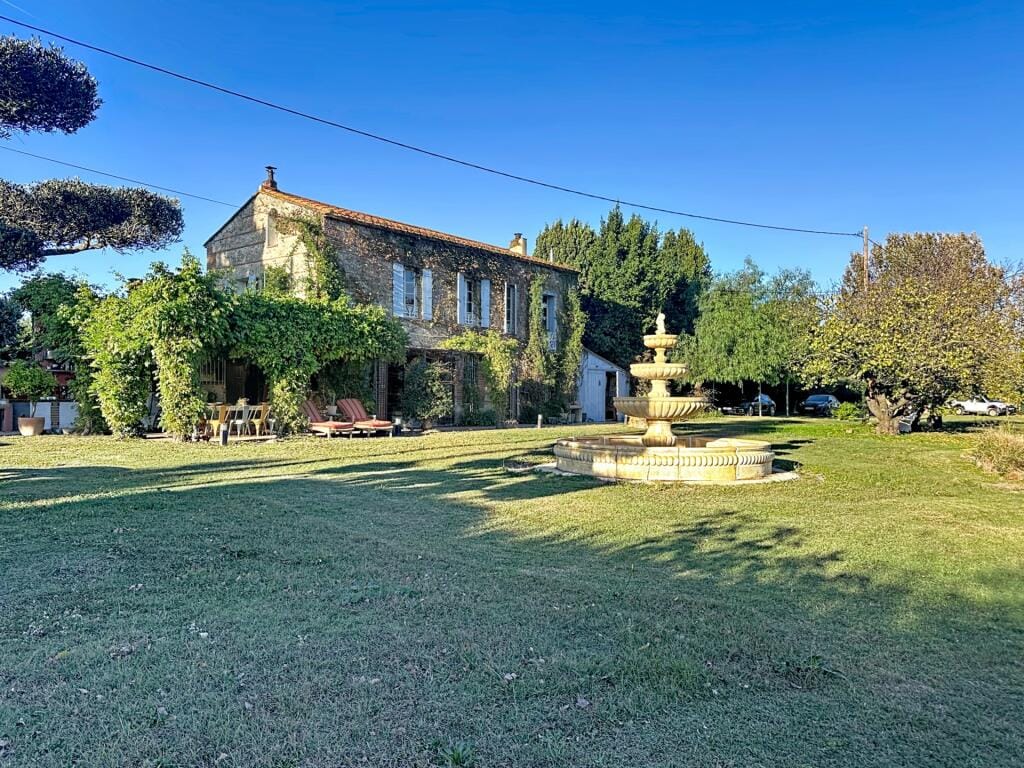
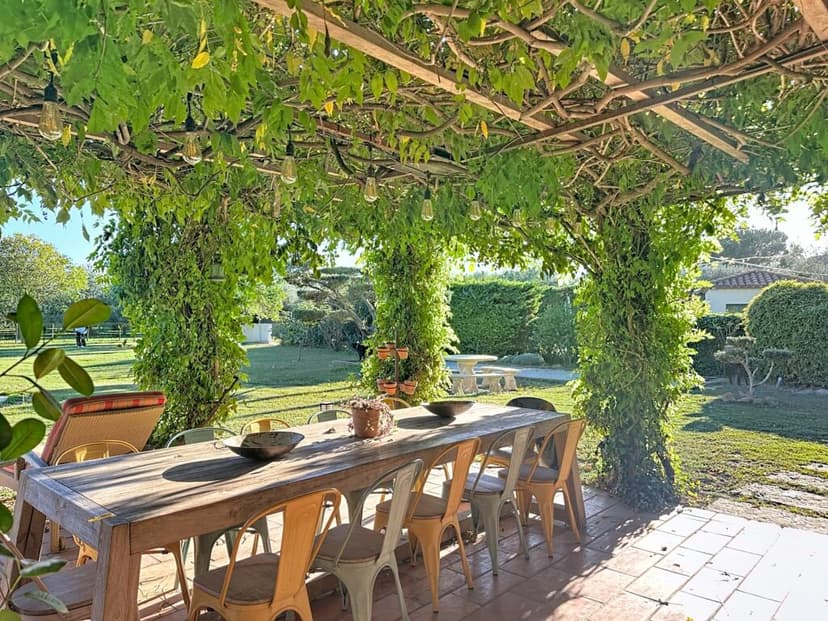
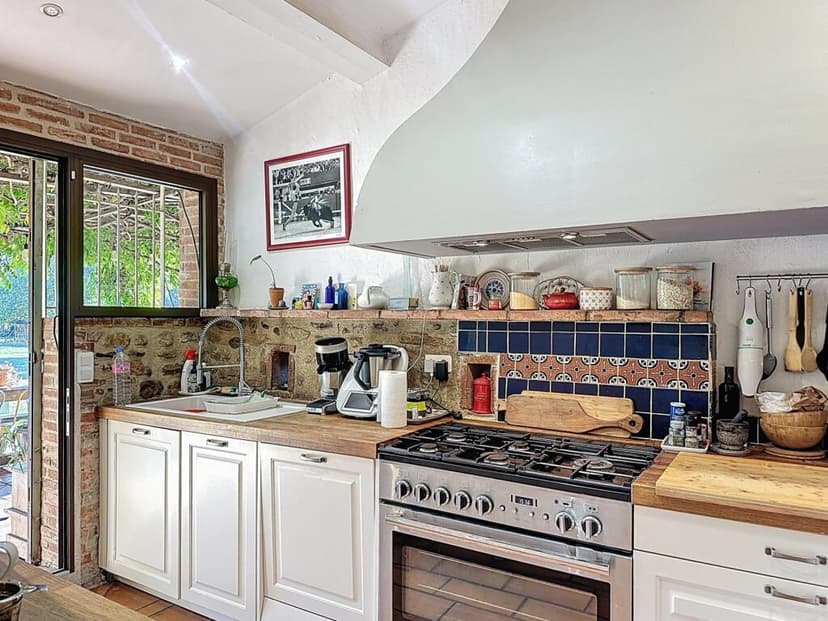
66200 corneilla-del-vercol, France, Théza (France)
5 Bedrooms · 3 Bathrooms · 190m² Floor area
€777,000
House
No parking
5 Bedrooms
3 Bathrooms
190m²
Garden
Pool
Not furnished
Description
Nestled in the heart of the picturesque French countryside, this 5-bedroom farmhouse in Théza offers a unique blend of rustic charm and modern comfort. Imagine waking up to the gentle rustle of olive leaves swaying in the Mediterranean breeze, the sun casting a golden hue over nearly 2.8 hectares of lush farmland. This is not just a home; it's a sanctuary where nature and tranquility reign supreme.
A Day in the Life
As the morning light filters through the windows, the aroma of freshly brewed coffee fills the air. Step outside onto the terrace, where the panoramic views of the surrounding landscape invite you to start your day with a sense of peace and possibility. The farmhouse's spacious suites, including a remarkable one with a dressing room and duplex area, offer a serene retreat after a day of exploring the nearby beaches or the vibrant city of Perpignan, just a short drive away.
Seasonal Splendor
Throughout the year, Théza transforms with the seasons, each bringing its own charm. Spring paints the landscape with wildflowers, while summer invites you to bask by the pool or unwind in the 6-person jacuzzi. Autumn is a time for harvesting olives, a tradition that connects you to the land and its history. Winter, though mild, offers cozy evenings by the fireplace, where stories are shared and memories are made.
Local Lifestyle
Théza is a gateway to a world of cultural and culinary delights. Savor the flavors of the region with local wines and cheeses, or indulge in a meal at one of the charming bistros in nearby villages. The Mediterranean climate ensures that outdoor activities are a year-round pleasure, from hiking in the Pyrenees to sailing along the coast.
Architectural Elegance
The farmhouse itself is a testament to timeless design, with its blend of traditional and contemporary elements. The ground floor features a fully equipped kitchen and a unique 75 m² space that seamlessly marries old-world charm with modern amenities. A Balinese-style outbuilding provides a private retreat for guests, complete with a bedroom and bathroom.
Investment Potential
For those considering the property as an investment, the farmhouse offers significant potential. The attic space is ripe for conversion, allowing for additional living areas or rental opportunities. The separate office space is ideal for remote work or business ventures, making this property not only a home but a versatile asset.
Practical Considerations
International buyers will appreciate the property's move-in-ready condition and the ease of access to major transport links. The local property market is robust, with favorable conditions for investment. Legal and tax considerations are straightforward, ensuring a smooth transition to ownership.
Key Features:
- 5 spacious bedrooms, including 3 suites
- Nearly 2.8 hectares of olive-planted farmland
- Balinese-style outbuilding with private guest accommodations
- Landscaped garden with swimming pool and jacuzzi
- Fully equipped kitchen and unique 75 m² living space
- Convertible attic for additional living space
- Separate office for business or remote work
- Proximity to Perpignan and Mediterranean beaches
- Year-round outdoor activities and cultural attractions
- Strong investment potential with rental opportunities
Your Mediterranean Escape Awaits
This farmhouse in Théza is more than a property; it's an invitation to a lifestyle of relaxation, exploration, and connection with nature. Whether you're seeking a vacation home, a holiday retreat, or a second residence, this property offers the perfect blend of comfort and adventure. Contact us today to arrange a viewing and take the first step toward making this Mediterranean dream your reality.
Details
- Amount of bedrooms
- 5
- Size
- 190m²
- Price per m²
- €4,089
- Garden size
- 7832m²
- Has Garden
- Yes
- Has Parking
- No
- Has Basement
- No
- Condition
- good
- Amount of Bathrooms
- 3
- Has swimming pool
- Yes
- Property type
- House
- Energy label
Unknown
Images



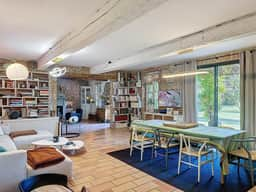
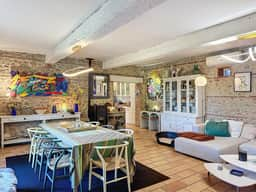
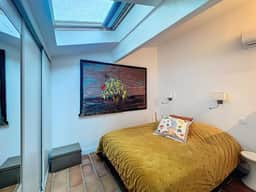
Sign up to access location details
