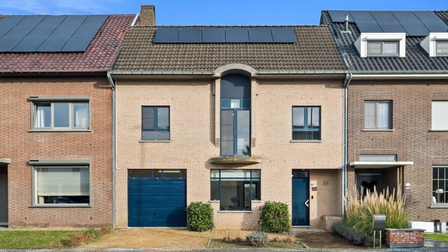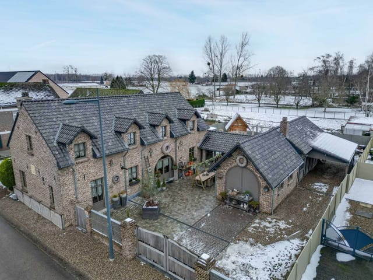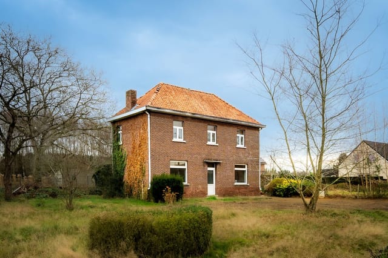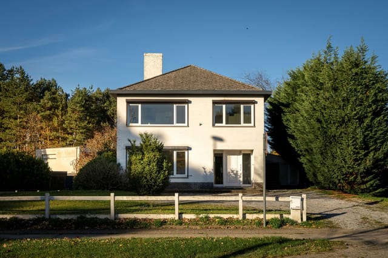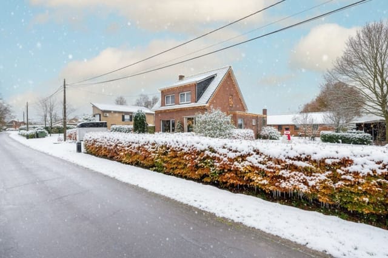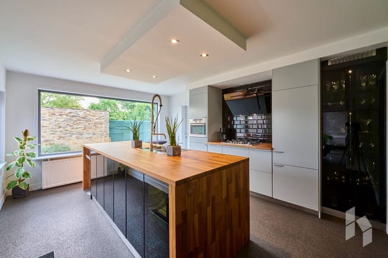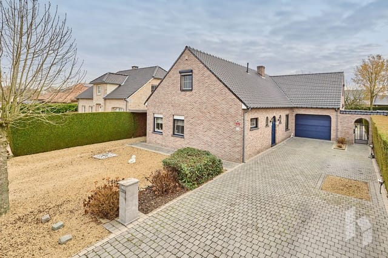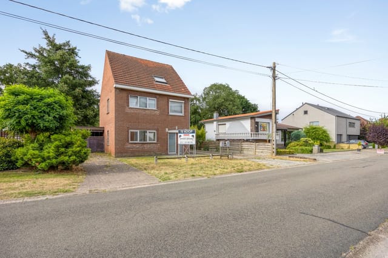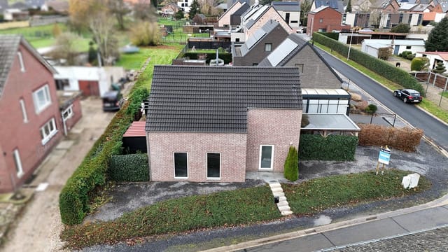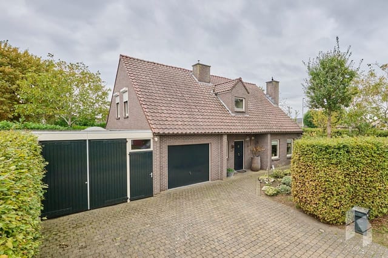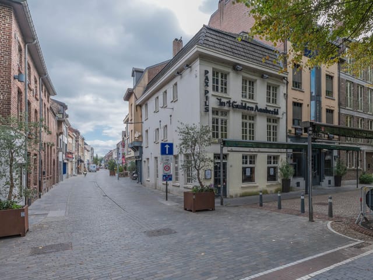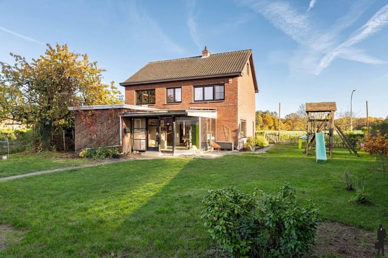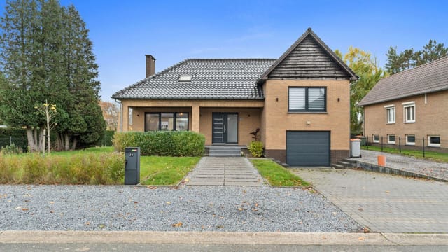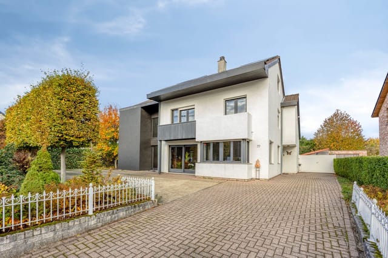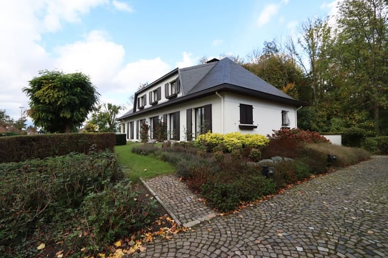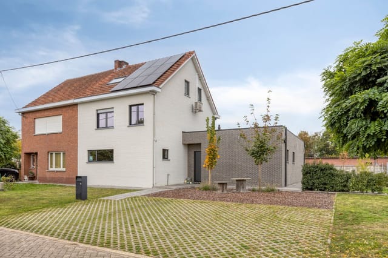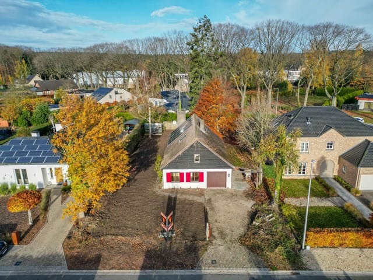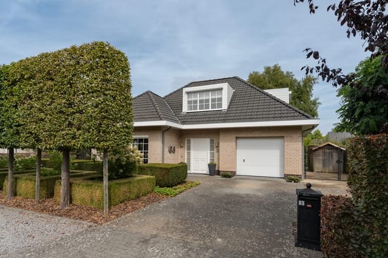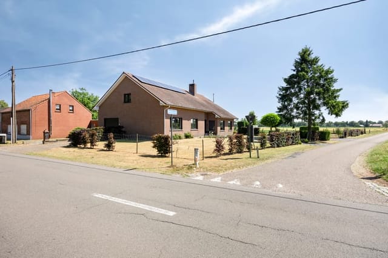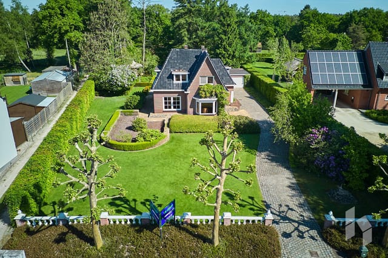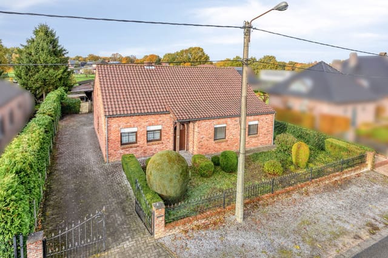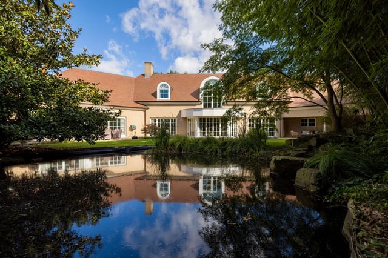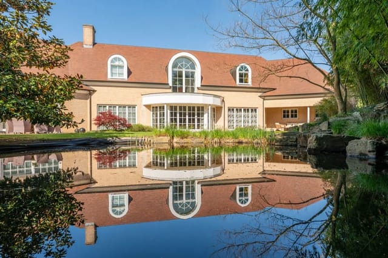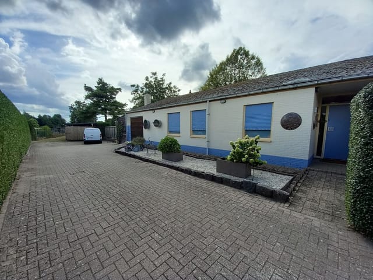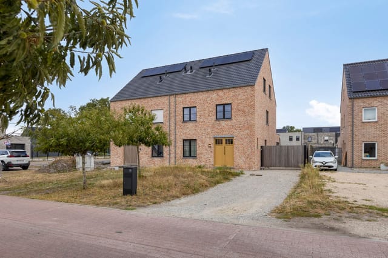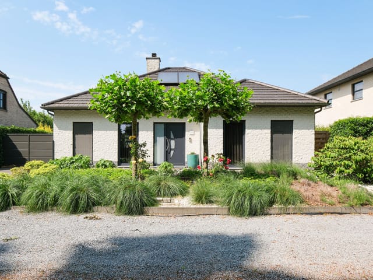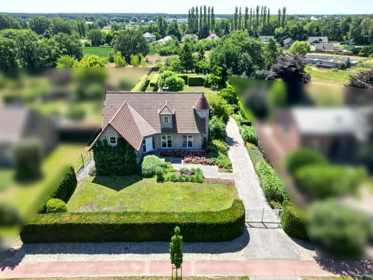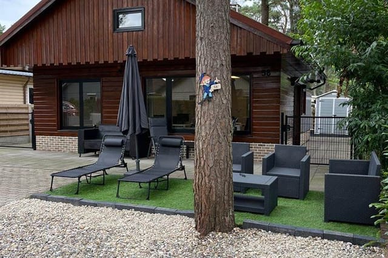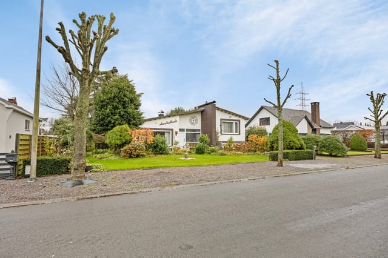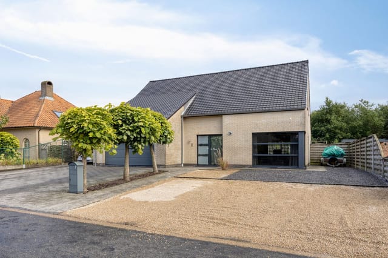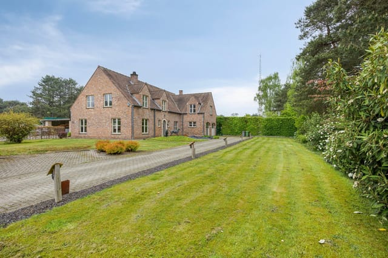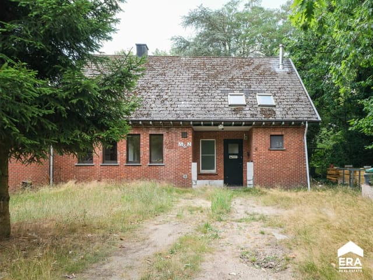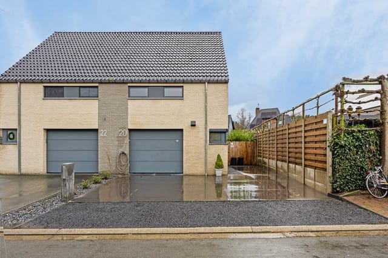3-Bedroom House in Lommel with Studio, Garden & Marina Views
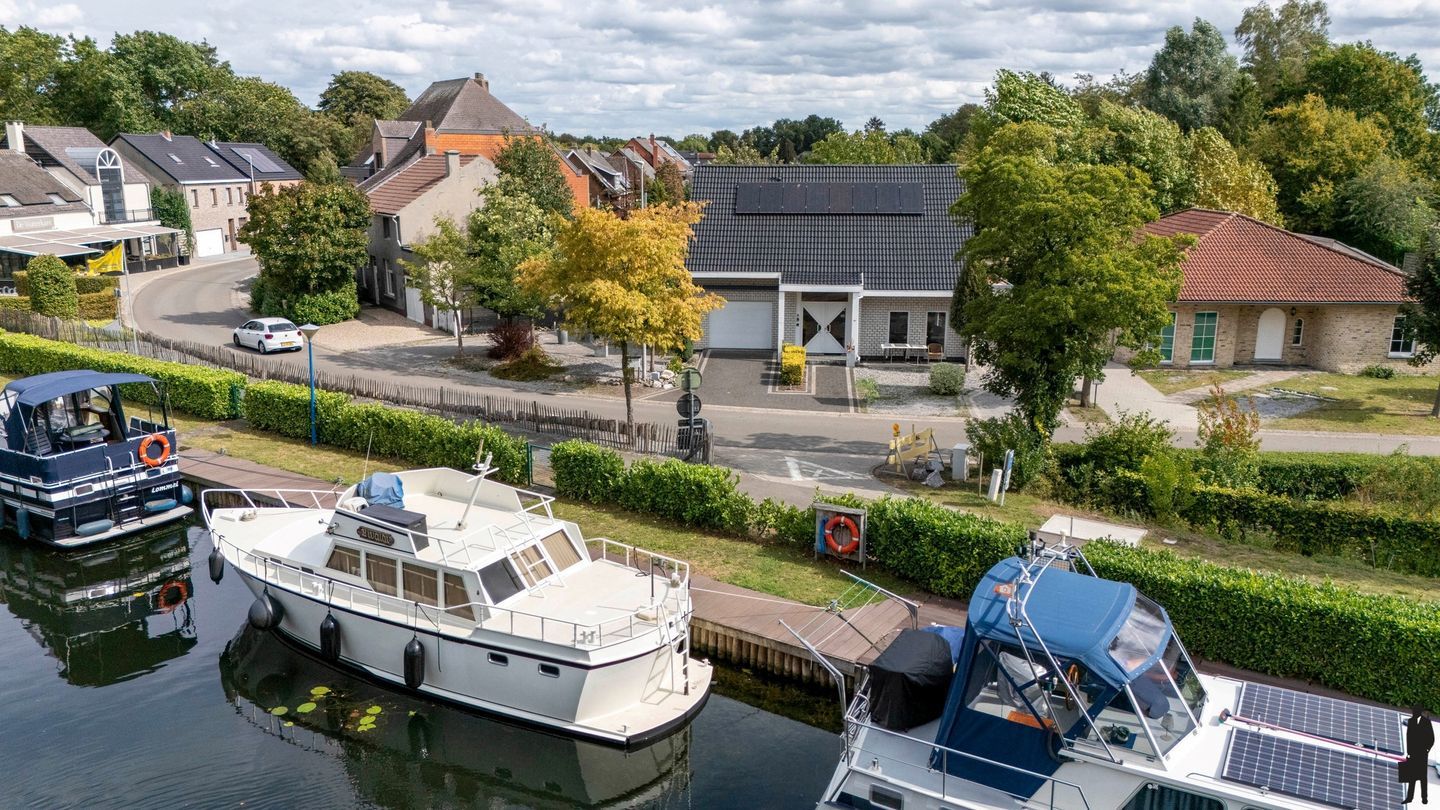
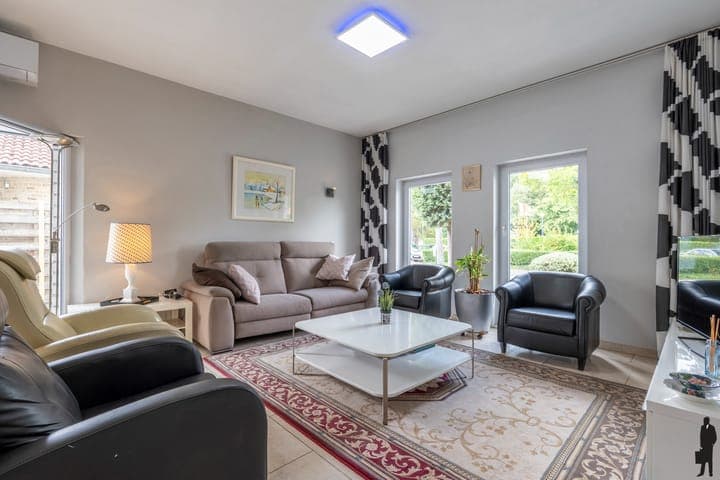
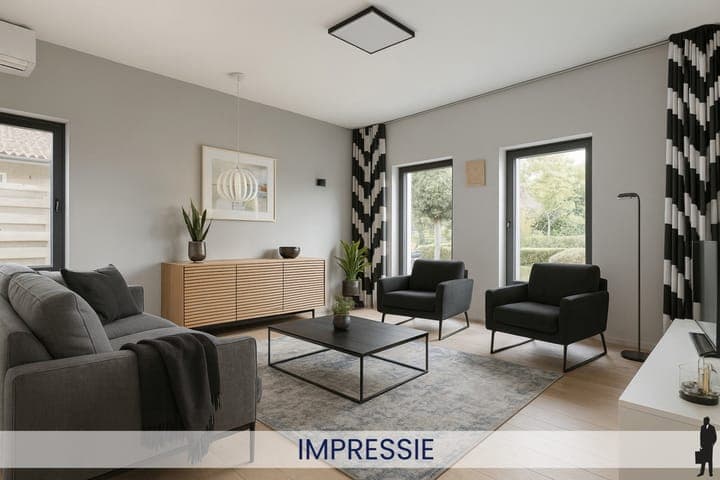
Kanaalstraat 97, 3920 Lommel, Belgium, Lommel (Belgium)
3 Bedrooms · 1 Bathrooms · 251m² Floor area
€425,000
House
No parking
3 Bedrooms
1 Bathrooms
251m²
Garden
No pool
Not furnished
Description
A Tranquil Retreat in Lommel: Your Gateway to Nature and Comfort
Imagine waking up to the gentle rustle of leaves and the soft chirping of birds, as the morning sun filters through your bedroom window. This is the serene lifestyle awaiting you at Kanaalstraat 97, Lommel, Belgium. Nestled near the lush expanses of Keiheuvel Nature Park and Bosland National Park, this 3-bedroom house offers a harmonious blend of comfort, nature, and modern living.
A Home Designed for Living and Leisure
Built in 1996, this detached house stands on a generous 437 square meter plot, offering a spacious 251 square meters of living area. As you step inside, a welcoming entrance hall greets you, complete with a cloakroom and guest toilet. The ground floor unfolds into a bright living room, where large windows invite natural light to dance across the space, creating a warm and inviting atmosphere.
The living room seamlessly connects to a luminous veranda and an open-plan kitchen, equipped with quality appliances and ample workspace for culinary adventures. Adjacent to the kitchen, a utility room provides practical space for laundry needs, enhancing the home's functionality.
Versatile Spaces for Every Need
One of the standout features of this property is the garage, thoughtfully converted into a studio. This versatile space can be tailored to suit your needs, whether as an additional living area, a hobby room, or a workshop. The flexibility of this space ensures the home adapts to all stages of life, offering ground-floor living options for those who desire it.
Upstairs, a Sanctuary Awaits
A fixed staircase leads you to the first floor, where three spacious bedrooms offer a peaceful retreat. Each room provides ample space for relaxation and personalization, ensuring comfort for every family member. The well-appointed bathroom features a bathtub, washbasin, walk-in shower, and toilet, catering to modern family needs.
Outdoor Living at Its Finest
The outdoor area is a haven for nature lovers. A driveway leads to the rear of the property, where several terraces invite you to enjoy the serene environment. The garden, which surrounds the house, offers plenty of space for outdoor activities, gardening, or simply unwinding in nature's embrace.
Located across from the marina and near popular walking and cycling routes, including the renowned "Fietsen door de Bomen" (Cycling through the Trees) experience, this home is perfect for outdoor enthusiasts. Nearby, the classy brasserie De Waterkant offers a delightful spot for dining and socializing.
Sustainability Meets Modern Living
Energy efficiency is a hallmark of this property. Equipped with high-efficiency double glazing, a recent gas condensing boiler, and a modern air-to-air heat pump, the house ensures comfort while minimizing energy costs. Twelve solar panels further enhance sustainability, contributing to a greener lifestyle. With an EPC of 151 kWh/m²/year, the property requires no renovation, making it an attractive, move-in-ready option.
Investment Potential and Practical Considerations
Currently rented, this property presents an excellent investment opportunity for holiday rentals or as a primary residence. The house's proximity to schools, nature reserves, recreational facilities, and the marina ensures a high quality of life for its residents.
Key Features:
- 3 spacious bedrooms
- Converted garage studio
- Bright living room with veranda
- Open-plan kitchen with quality appliances
- Utility room with laundry connections
- Multiple outdoor terraces
- High-efficiency double glazing
- Air-to-air heat pump
- 12 solar panels
- EPC of 151 kWh/m²/year
- Proximity to nature parks and marina
- Excellent rental potential
Your Next Step
Kanaalstraat 97 is more than just a house; it's a lifestyle. Whether you're seeking a family home, a peaceful retreat, or an investment property, this home offers it all. Embrace the opportunity to live in harmony with nature while enjoying modern comforts. Contact us today to arrange a viewing and take the first step towards owning this exceptional property in Lommel.
Details
- Amount of bedrooms
- 3
- Size
- 251m²
- Price per m²
- €1,693
- Garden size
- 437m²
- Has Garden
- Yes
- Has Parking
- No
- Has Basement
- No
- Condition
- good
- Amount of Bathrooms
- 1
- Has swimming pool
- No
- Property type
- House
- Energy label
Unknown
Images



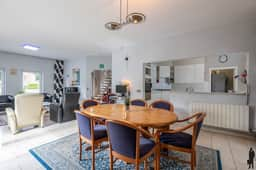
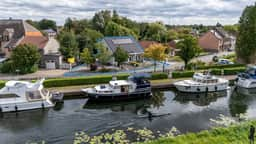
Sign up to access location details
