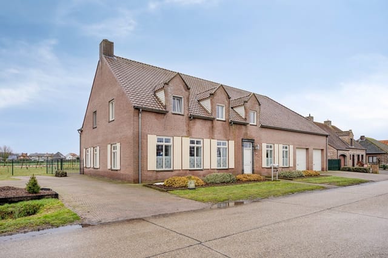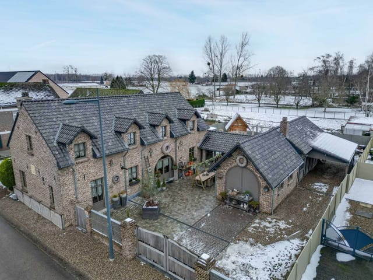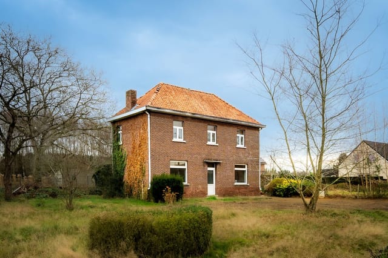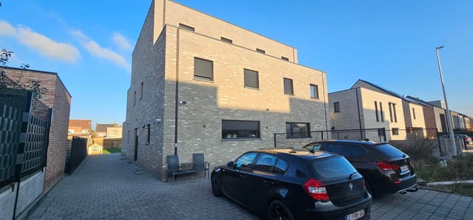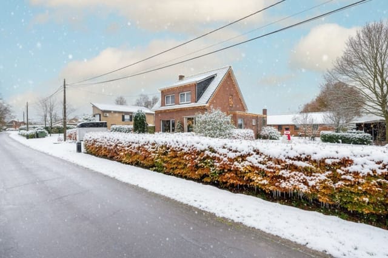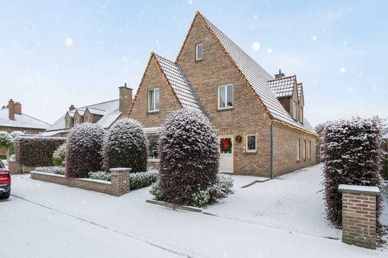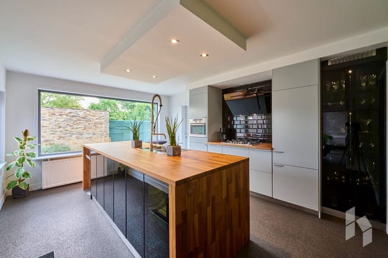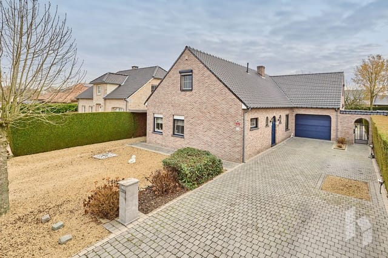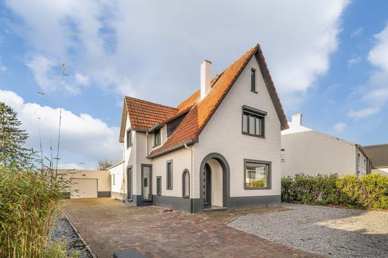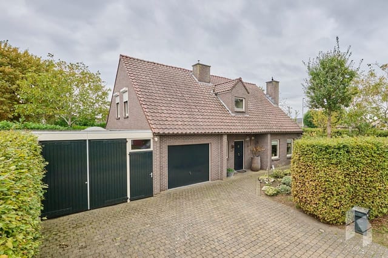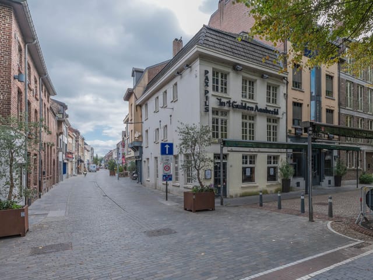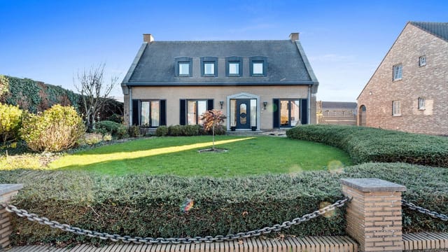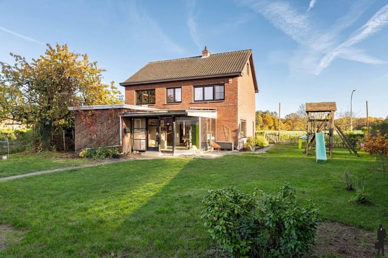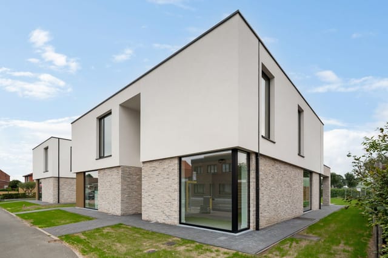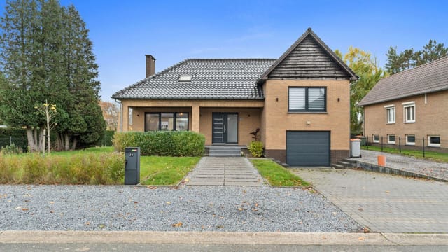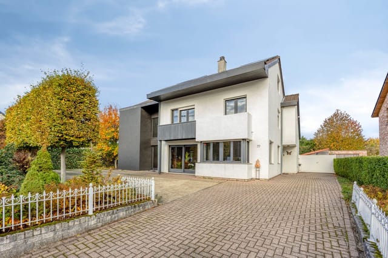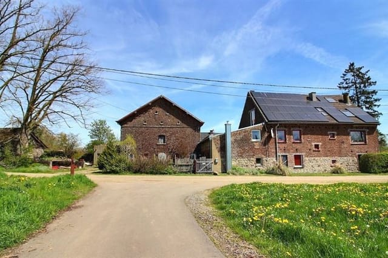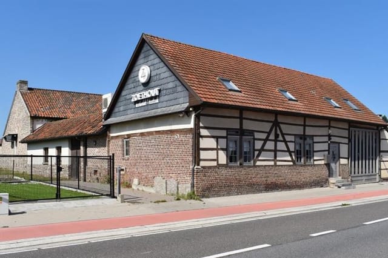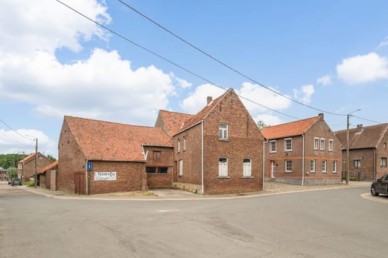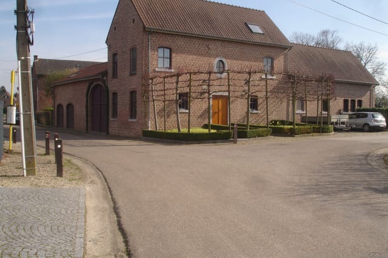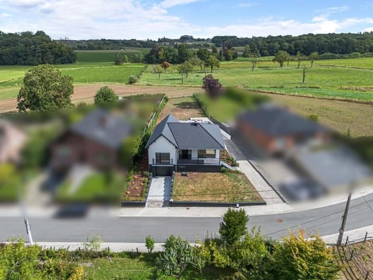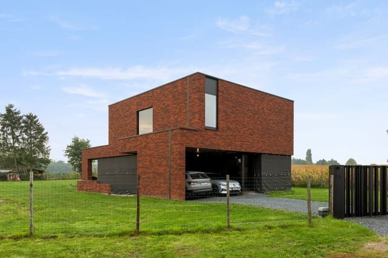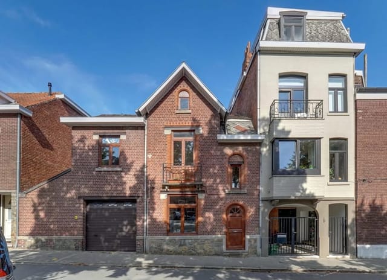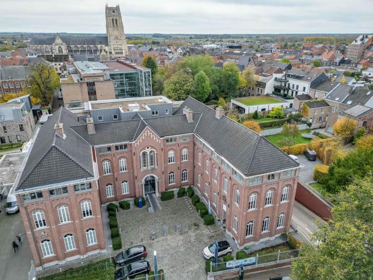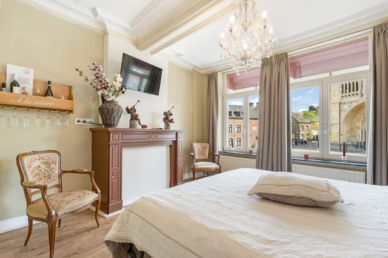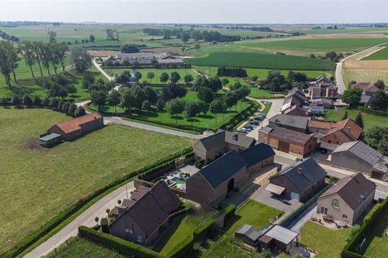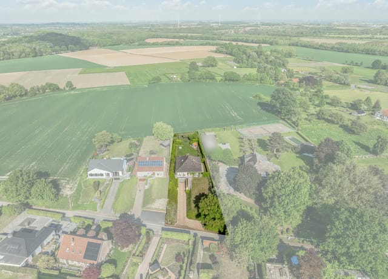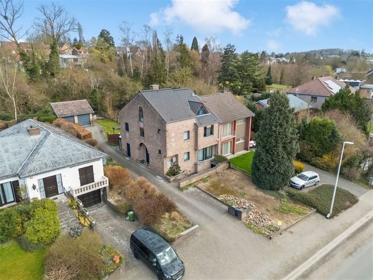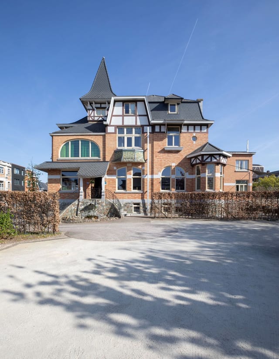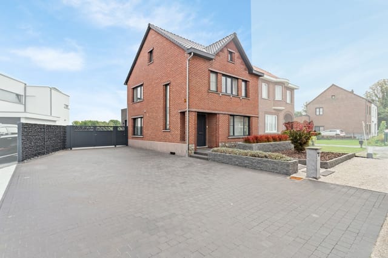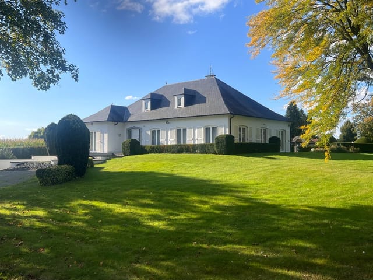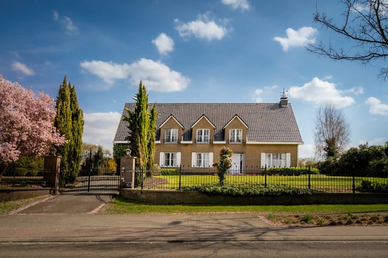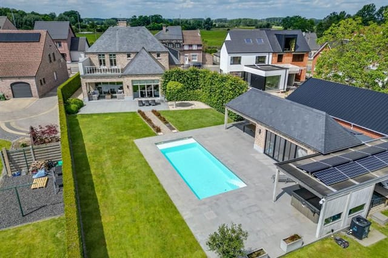3-Bedroom Energy-Efficient Home in Borgloon with Scenic Countryside Views
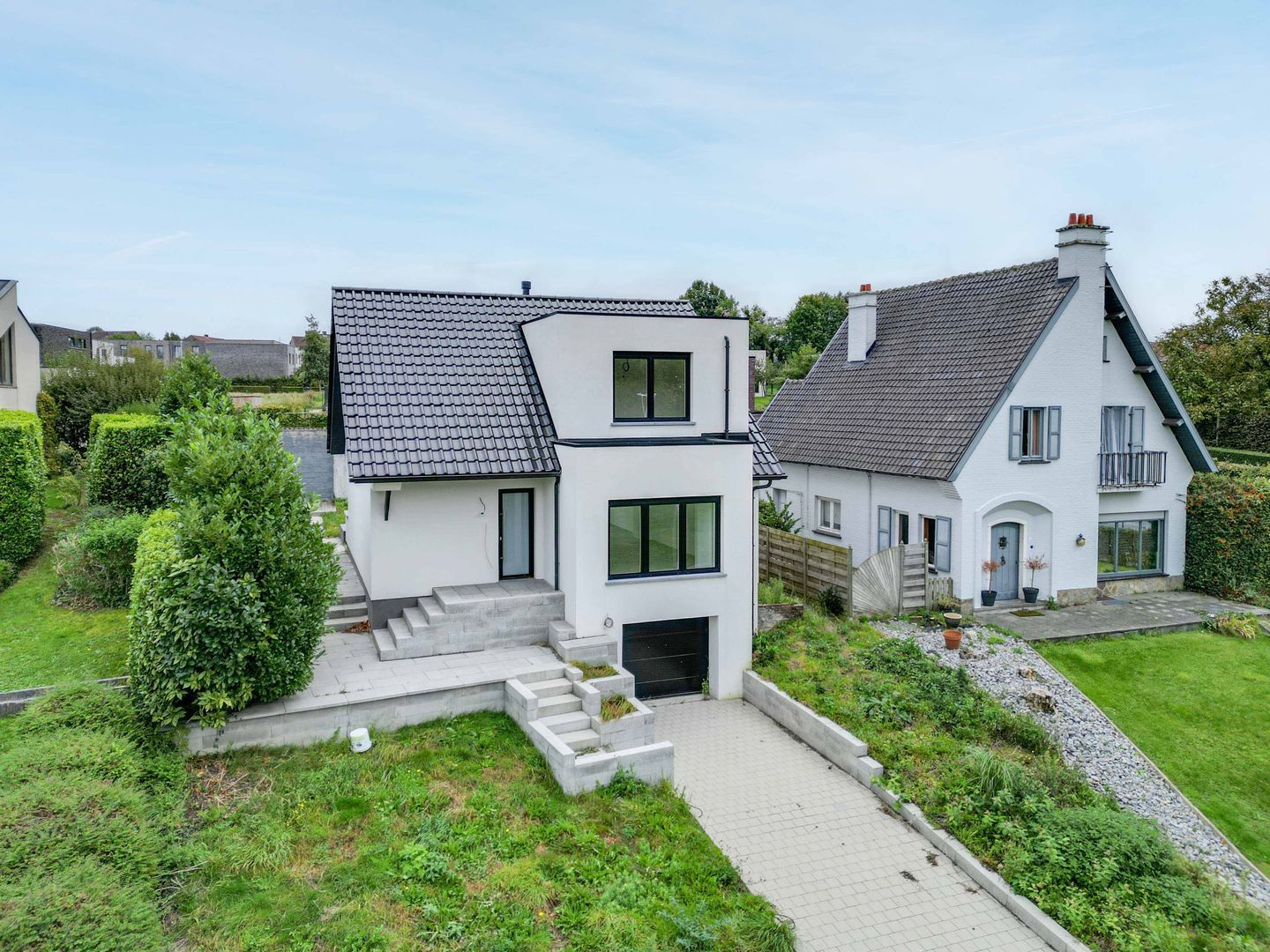
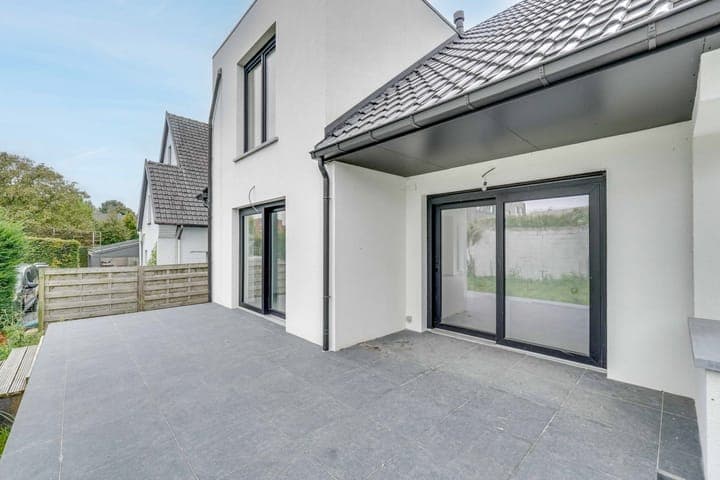
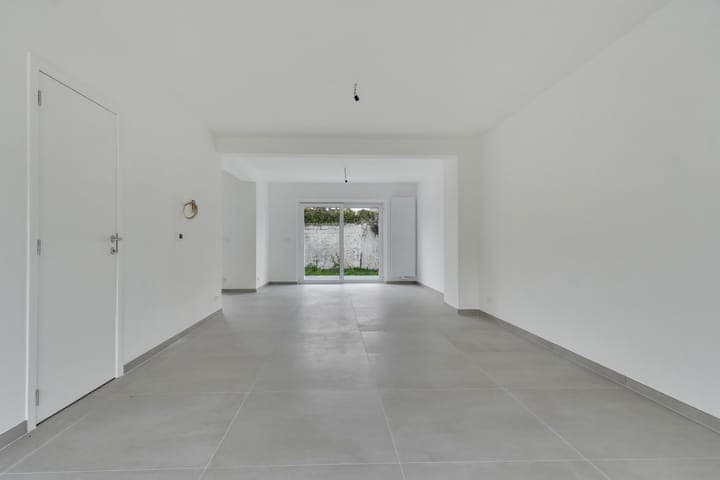
Vilsterbron 14, 3840 Tongeren-Borgloon, Belgium, Borgloon (Belgium)
3 Bedrooms · 1 Bathrooms · 176m² Floor area
€493,000
House
No parking
3 Bedrooms
1 Bathrooms
176m²
Garden
No pool
Not furnished
Description
A Tranquil Retreat in the Heart of Belgium's Countryside
Imagine waking up to the gentle rustle of leaves and the soft chirping of birds, as the morning sun filters through your bedroom window, casting a warm glow across the room. This is the serene lifestyle that awaits you at this exquisite 3-bedroom home in Borgloon, Belgium. Nestled in a lush, green setting, this property offers a harmonious blend of modern comfort and rural tranquility, making it the perfect vacation home or second residence for those seeking a peaceful escape.
A Home Designed for Modern Living
Step inside this beautifully renovated house, where every detail has been thoughtfully considered to enhance your living experience. The spacious entrance hall welcomes you with its elegant design, leading you into a bright and airy living room. Large sliding doors open onto a sun-drenched terrace, seamlessly merging indoor and outdoor spaces. Here, you can enjoy leisurely breakfasts or evening gatherings with friends, surrounded by the beauty of nature.
The open-plan kitchen, a blank canvas awaiting your personal touch, offers the opportunity to create a culinary haven tailored to your tastes. Imagine crafting gourmet meals while enjoying views of the garden, where the scent of blooming flowers fills the air. Adjacent to the kitchen, a covered terrace provides a cozy spot for al fresco dining, regardless of the weather.
A Sanctuary of Comfort and Style
Upstairs, three generously sized bedrooms offer a peaceful retreat, each bathed in natural light and offering picturesque views of the surrounding greenery. The stylish bathroom, equipped with a bathtub, walk-in shower, and double washbasin, provides a luxurious space for relaxation and rejuvenation.
The basement level adds practicality to this charming home, featuring a laundry room, additional storage space, and an integrated garage with room for two cars. With an electric door, electricity, and running water, the garage ensures both security and convenience.
Embrace the Outdoors
The property's garden, a tranquil oasis measuring approximately 160 m², is the perfect setting for outdoor activities and gatherings. Whether you're hosting a summer barbecue or simply enjoying a quiet afternoon with a book, the garden's southwest orientation ensures plenty of sunlight throughout the day. The open countryside views further enhance the sense of space and privacy, creating a peaceful environment for relaxation.
A Commitment to Sustainability
This home is not only beautiful but also energy-efficient, boasting an impressive Energy Performance Certificate (EPC) of 18. Equipped with double glazing, high-efficiency glass, and floor insulation, the property ensures optimal comfort while minimizing energy consumption. The individual, gas-fired central heating system, installed in 2023, provides reliable warmth, while mechanical ventilation and fiber optic internet enhance modern living.
Discover the Charm of Borgloon
Located in a desirable area bordering a forest and park, this home offers easy access to the vibrant towns of Tongeren, Sint-Truiden, and Hasselt. Explore the rich history and culture of the region, with its charming markets, historical sites, and cultural events. Indulge in the local cuisine, savoring traditional Belgian dishes and fine wines at nearby restaurants.
For outdoor enthusiasts, the surrounding countryside offers a wealth of recreational opportunities, from hiking and cycling to exploring the picturesque landscapes. With excellent transport links and proximity to major cities, this property combines the best of rural and urban living.
Key Features:
- 3 spacious bedrooms with natural light
- Stylish bathroom with modern amenities
- Open-plan kitchen ready for customization
- Bright living room with terrace access
- Covered terrace for year-round outdoor dining
- Integrated garage with electric door
- Energy-efficient design with EPC of 18
- Double glazing and high-efficiency glass
- Gas-fired central heating system
- Fiber optic internet and mechanical ventilation
- Tranquil garden with countryside views
- Proximity to Tongeren, Sint-Truiden, and Hasselt
Your Dream Home Awaits
This exceptional property offers a rare opportunity to own a piece of Belgium's beautiful countryside. Whether you're seeking a family home or a peaceful retreat, this house is sure to captivate your heart. Don't miss the chance to experience the lifestyle you've always dreamed of. Contact us today to arrange a viewing and take the first step towards making this enchanting home your own.
Details
- Amount of bedrooms
- 3
- Size
- 176m²
- Price per m²
- €2,801
- Garden size
- 436m²
- Has Garden
- Yes
- Has Parking
- No
- Has Basement
- No
- Condition
- good
- Amount of Bathrooms
- 1
- Has swimming pool
- No
- Property type
- House
- Energy label
Unknown
Images



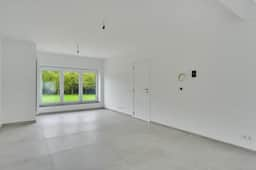
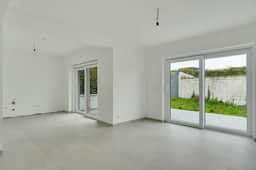
Sign up to access location details
