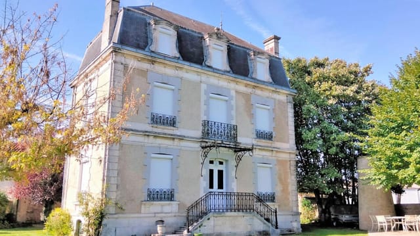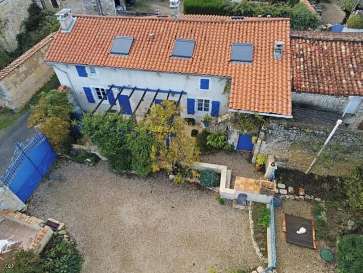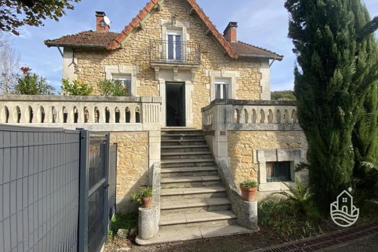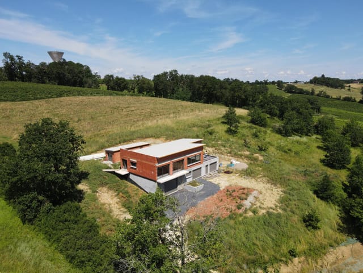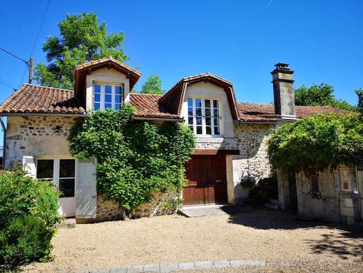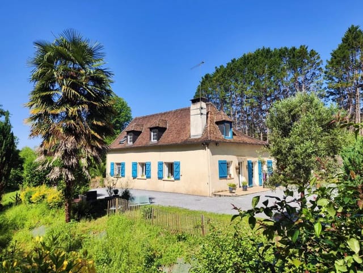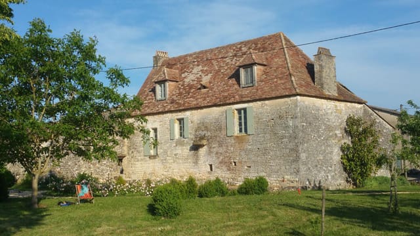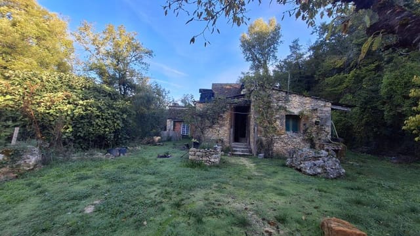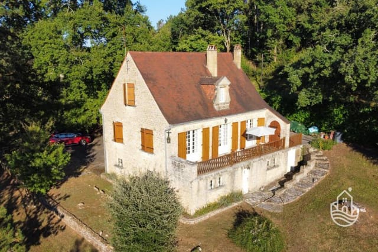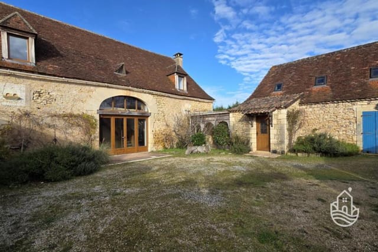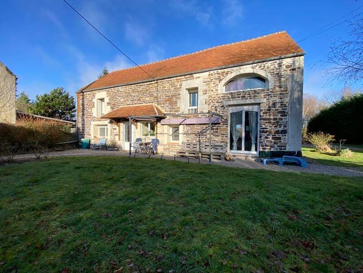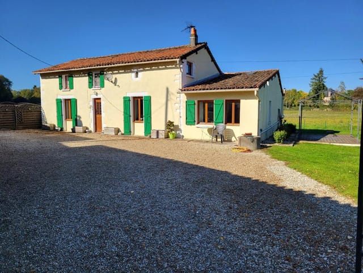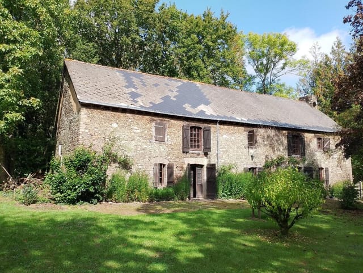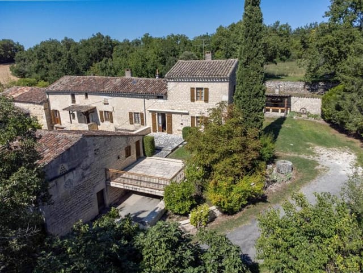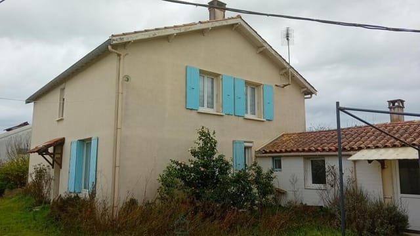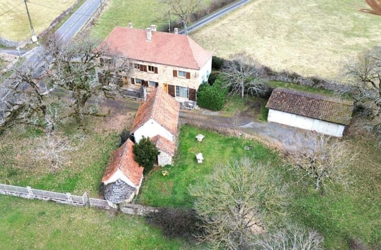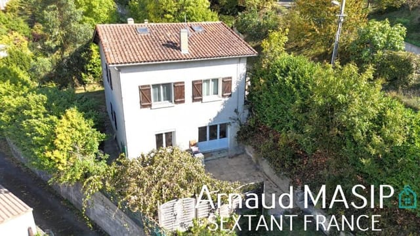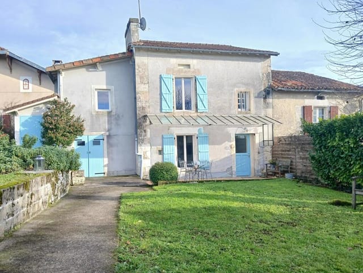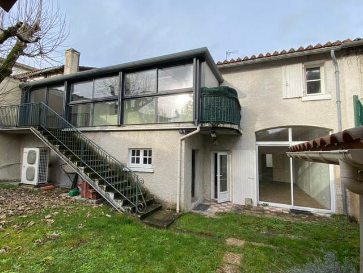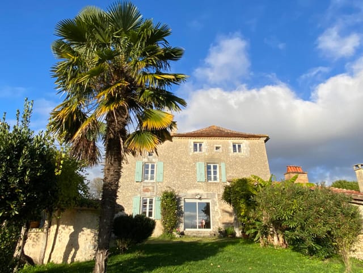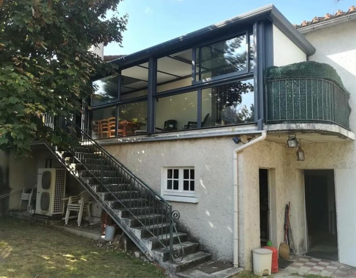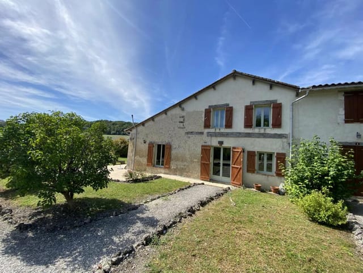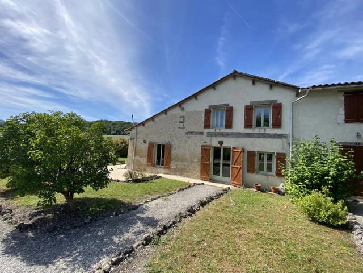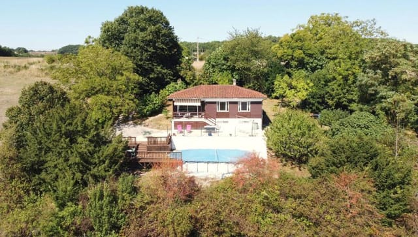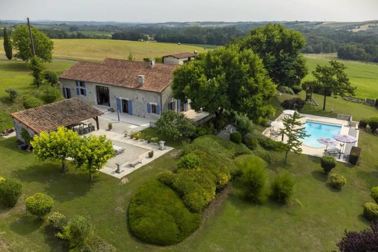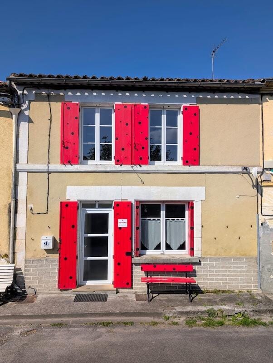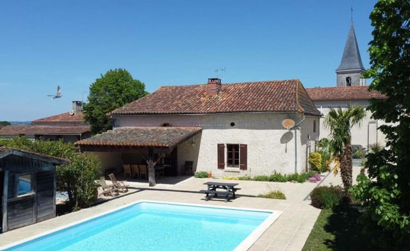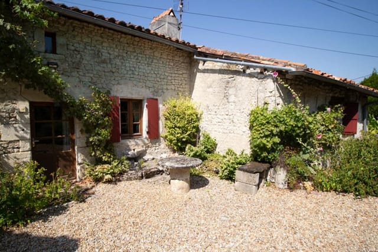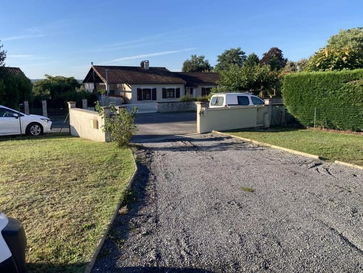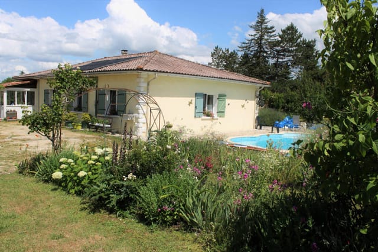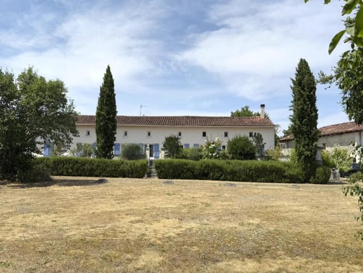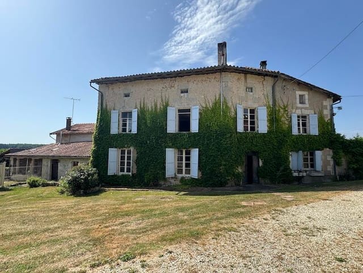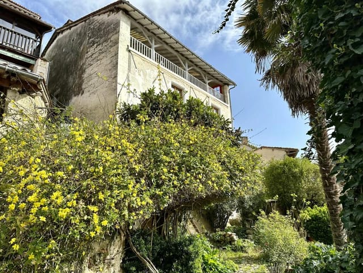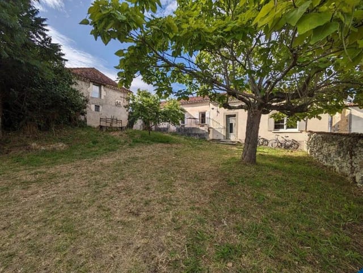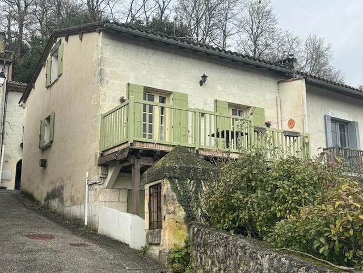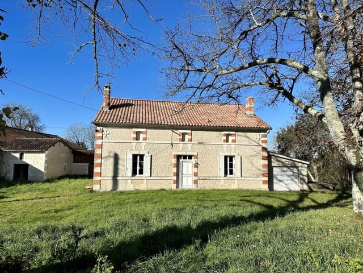2-Bed Stone House in Juignac with Expansive Garden & Barn
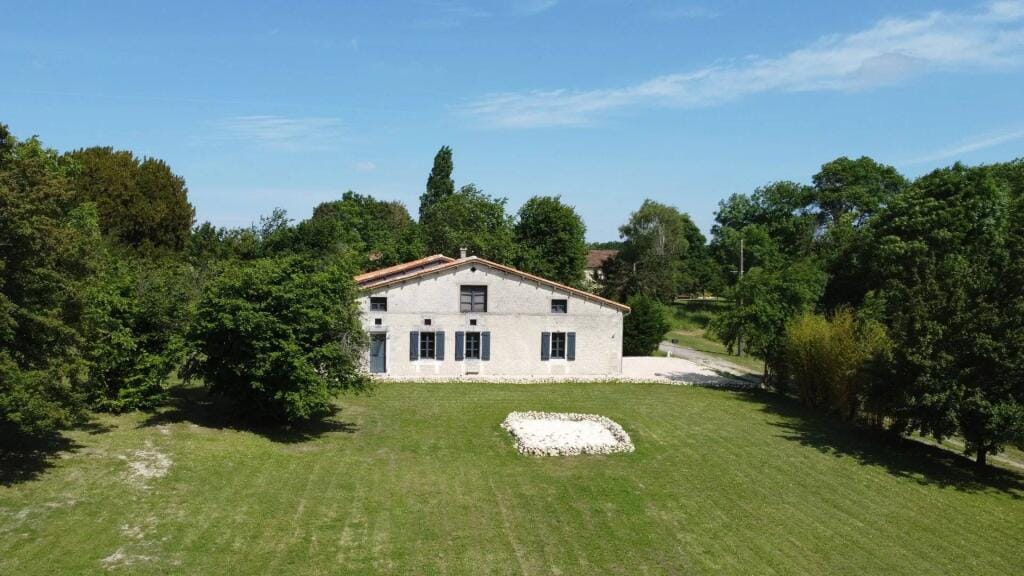
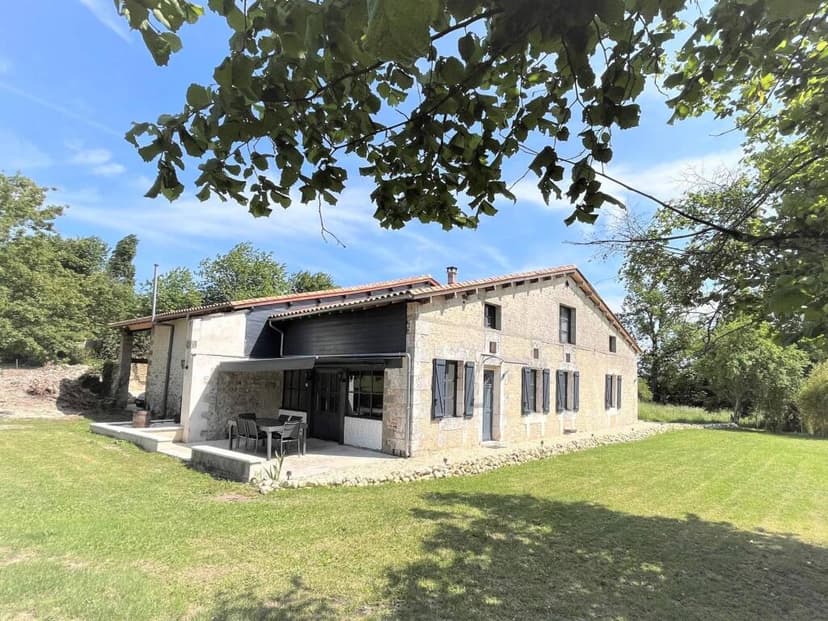
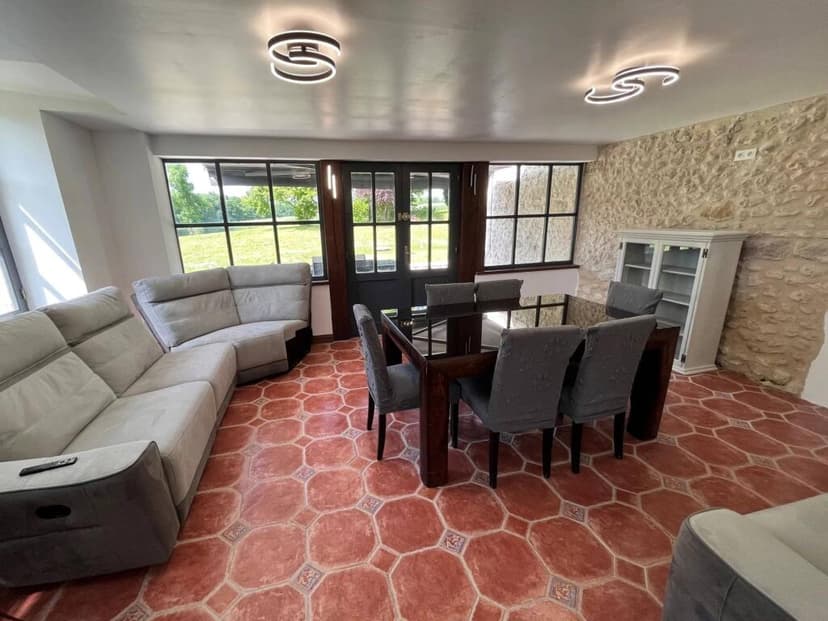
Juignac, Poitou-Charentes, 16190, France, Juignac (France)
2 Bedrooms · 1 Bathrooms · 134m² Floor area
€249,100
House
No parking
2 Bedrooms
1 Bathrooms
134m²
Garden
Pool
Not furnished
Description
A Tranquil Retreat in the Heart of Poitou-Charentes
Imagine waking up to the gentle rustle of leaves and the soft chirping of birds in the picturesque village of Juignac, nestled in the heart of Poitou-Charentes, France. This charming stone house, with its perfect blend of modern amenities and rustic charm, offers a serene escape from the hustle and bustle of city life.
A Home That Tells a Story
As you step inside, the warmth of the sun-drenched living room welcomes you. The open-plan design seamlessly connects the living area to a state-of-the-art kitchen, where sleek countertops and modern appliances meet rustic wooden beams, creating a space that is both functional and inviting. The kitchen opens onto a sun terrace, perfect for al fresco dining or simply enjoying a morning coffee while soaking in the tranquil countryside views.
The two spacious bedrooms, each with its ensuite shower room, offer a private sanctuary for relaxation. The thoughtful design ensures that every room is bathed in natural light, enhancing the sense of space and tranquility. The potential to expand the living space is evident, with the upper floor already equipped for the addition of two more rooms and a private bathroom.
A Garden of Possibilities
Step outside, and you're greeted by an expansive garden, a blank canvas for your landscaping dreams. Whether you envision a lush garden oasis or a modest swimming pool, the possibilities are endless. The semi-covered barn offers a versatile space for year-round outdoor enjoyment, whether it's hosting summer barbecues or cozy winter gatherings.
Embrace the Local Lifestyle
Juignac is more than just a location; it's a lifestyle. The village is a gateway to the rich cultural tapestry of Poitou-Charentes. Explore the local markets, where fresh produce and artisanal goods abound, or indulge in the region's renowned cuisine, from creamy goat cheese to robust red wines.
For the adventurous, the surrounding countryside offers a plethora of outdoor activities. Hike through scenic trails, cycle along winding roads, or take a leisurely stroll through vineyards and sunflower fields. The nearby town of Montmoreau, just 5 kilometers away, provides additional amenities and cultural attractions, ensuring that you're never far from the action.
A Wise Investment
This property is not just a home; it's an investment in a lifestyle. With its move-in-ready condition and potential for expansion, it offers a unique opportunity for international buyers seeking a vacation home or a second residence in Europe. The combination of modern comforts and rustic charm makes it an attractive option for rental opportunities, providing a potential source of income.
Key Features:
- 2 spacious bedrooms with ensuite shower rooms
- Modern kitchen with direct access to sun terrace
- Expansive garden with potential for pool
- Semi-covered barn for year-round outdoor enjoyment
- Upper floor ready for expansion
- Air conditioning throughout
- Located 5 km from Montmoreau
- Easy access to local markets and cultural attractions
- Ideal for vacation home or second residence
- Potential for rental income
Your Dream Awaits
This stone house in Juignac is more than just a property; it's a gateway to a new way of life. Whether you're seeking a peaceful retreat or an active lifestyle, this home offers the perfect balance. Don't miss the opportunity to make this enchanting property your own. Contact us today to arrange a viewing and take the first step towards your dream European getaway.
Details
- Amount of bedrooms
- 2
- Size
- 134m²
- Price per m²
- €1,859
- Garden size
- 4965m²
- Has Garden
- Yes
- Has Parking
- No
- Has Basement
- Yes
- Condition
- good
- Amount of Bathrooms
- 1
- Has swimming pool
- Yes
- Property type
- House
- Energy label
Unknown
Images



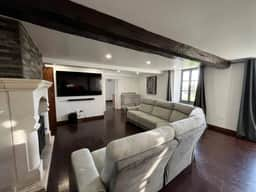

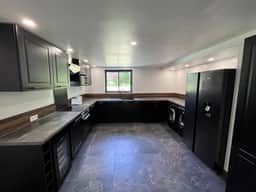
Sign up to access location details
