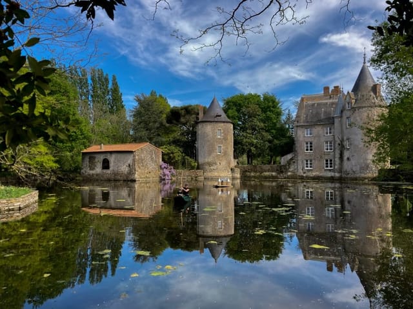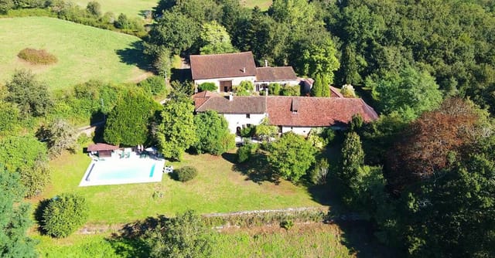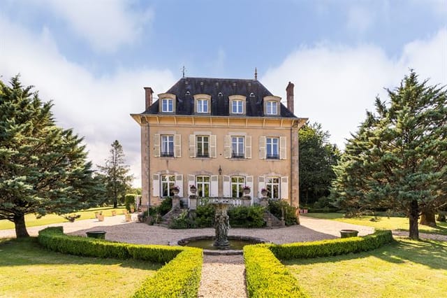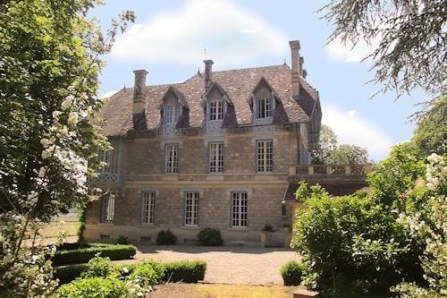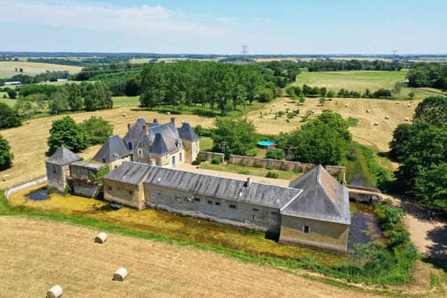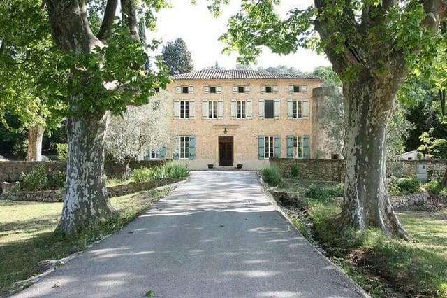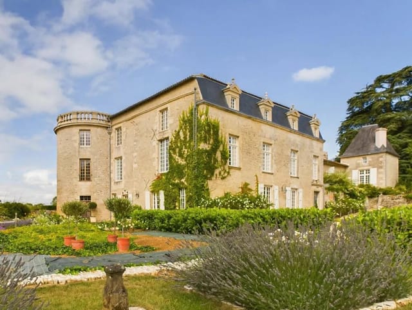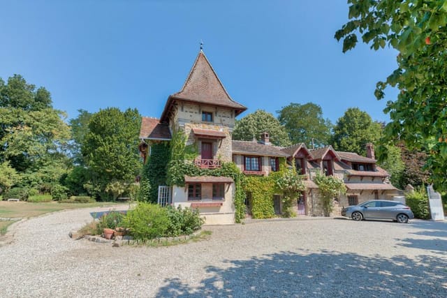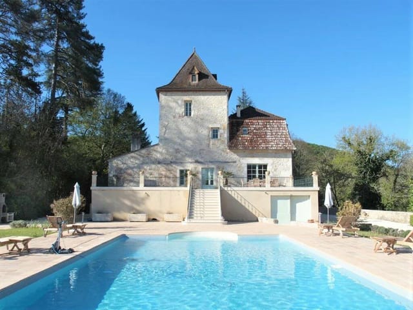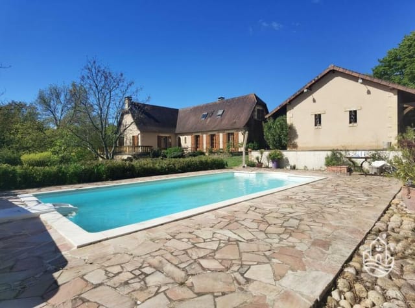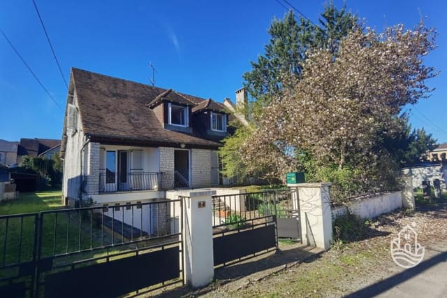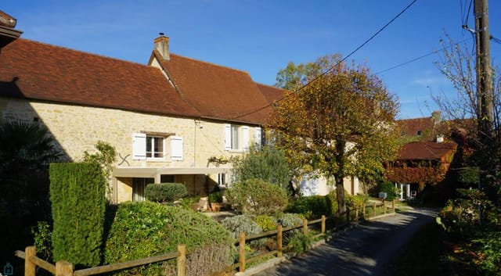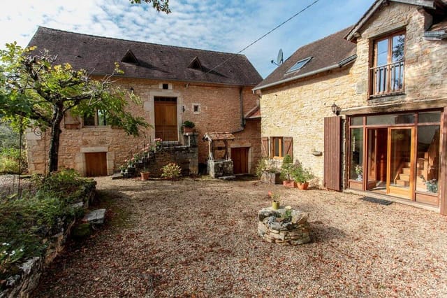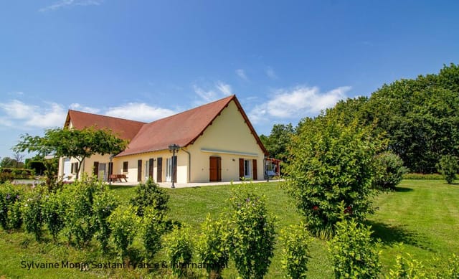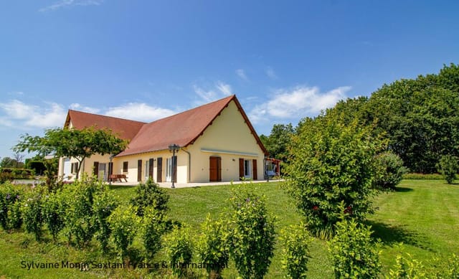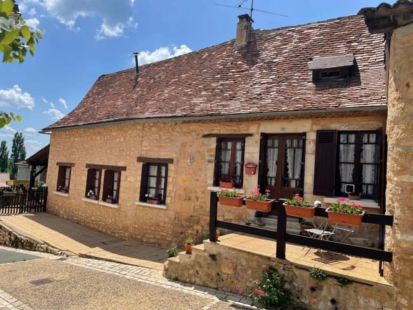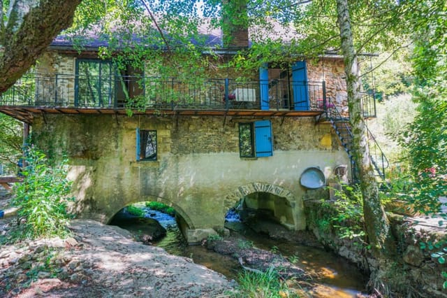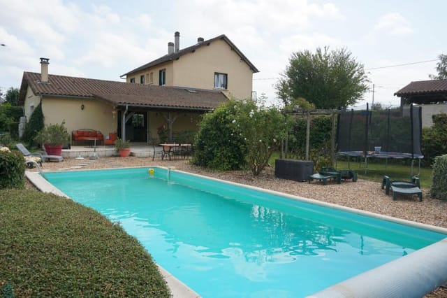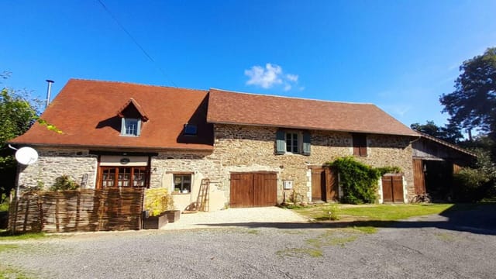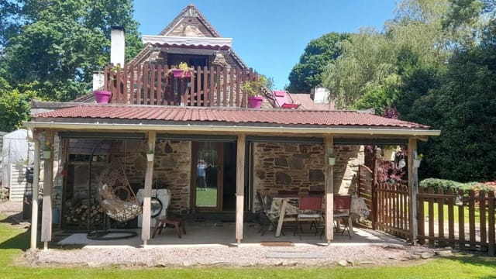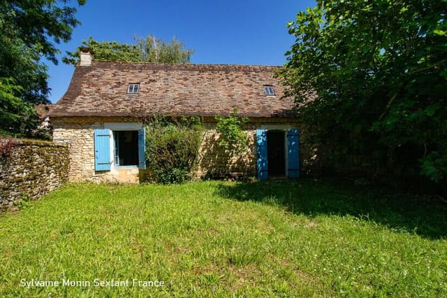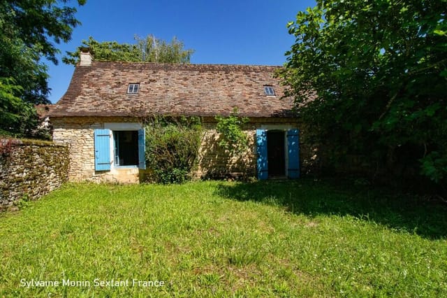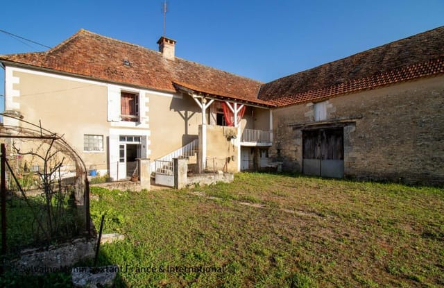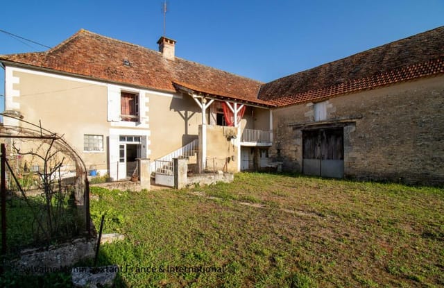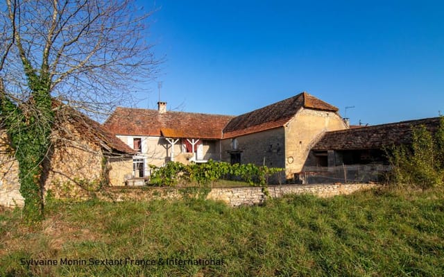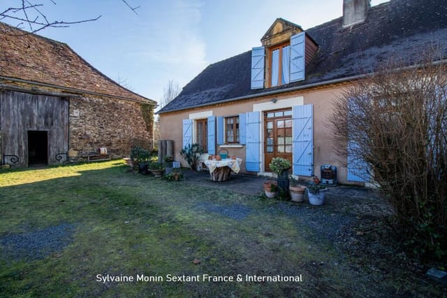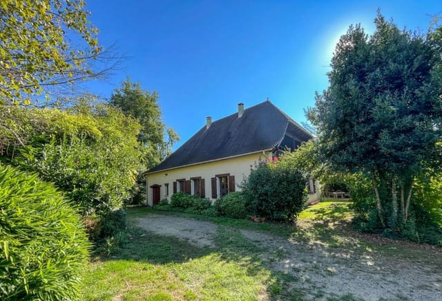19th Century Château with 8 Bedrooms
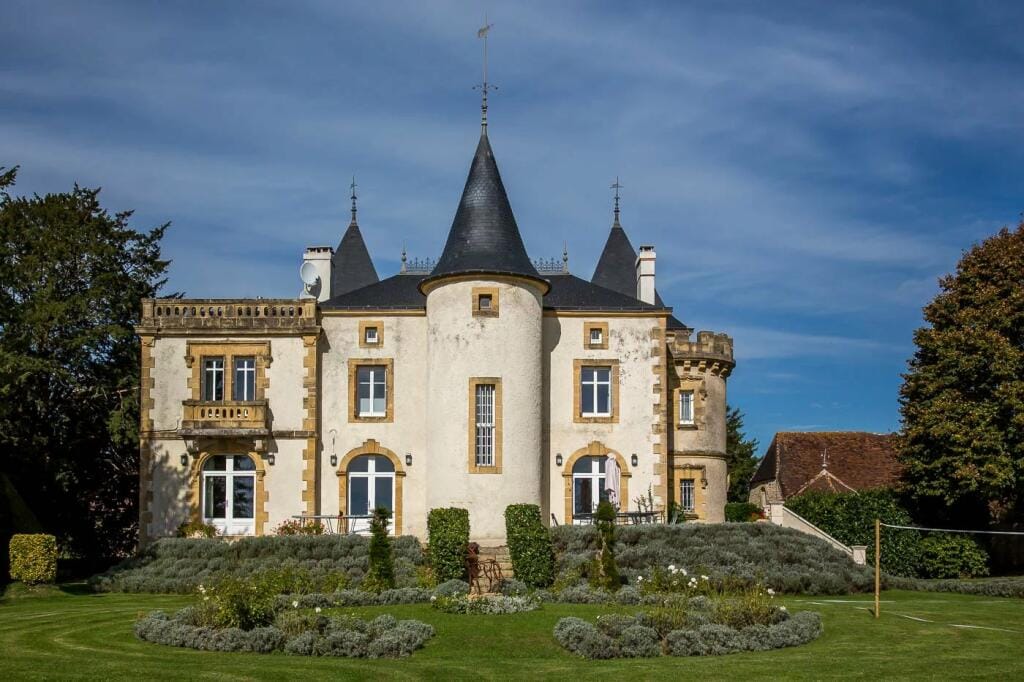
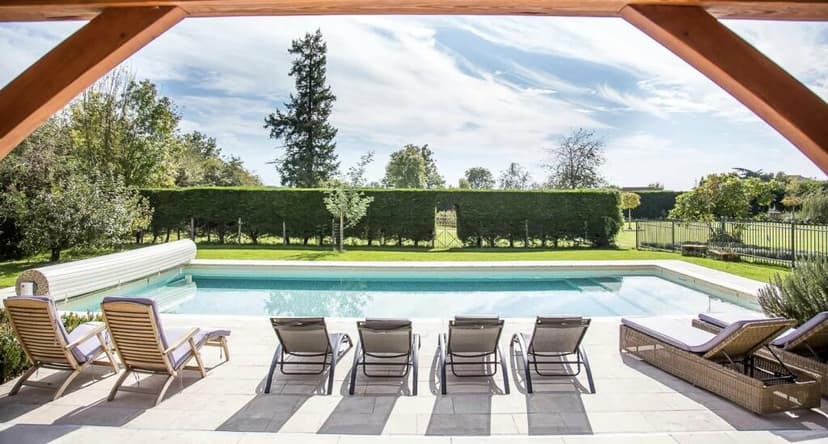
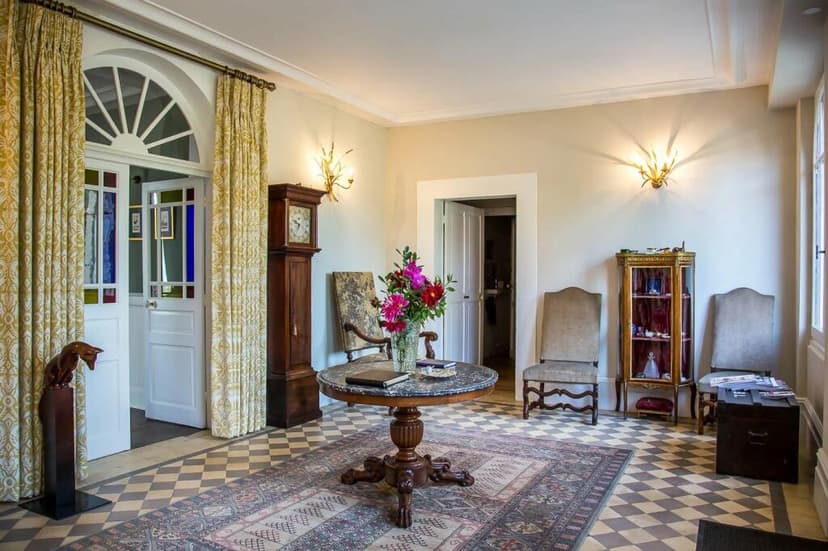
Aquitaine, Dordogne, Excideuil, France, Saint-Martial-d'Albarède (France)
8 Bedrooms · 8 Bathrooms · 440m² Floor area
€1,498,100
Chateau
Parking
8 Bedrooms
8 Bathrooms
440m²
Garden
Pool
Not furnished
Description
Introducing an enchanting 19th-century chateau nestled in the heart of the Perigord Vert in Excideuil, Aquitaine, France. With a rich history dating back to over 150 years of the same family stewardship, this estate resonates with a timeless charm and grandeur. The recently refurbished estate showcases the very finest local craftsmanship and quality fittings while prudently retaining its classic allure.
The 440 square meter chateau building welcomes you with its generously proportioned reception hall, leading you to a modern, fully-equipped kitchen that emphasizes functionality while retaining its original stone countertops. The ground floor also features a tower room and three elegant reception rooms, each with French doors that graciously open onto a south-facing terrace. Completing the ground floor is a sizable laundry room, a discreet WC and a quiet office space.
Retaining the original aesthetics of the estate, the central passageway harmoniously integrates both wings of the house and enchants with its period covings and architraves. The grandeur of the house flows into the first floor with a spiral staircase guiding you to four large double bedrooms, each furnished with modern en-suite bathrooms. A dedicated housekeeping room is located on this level offering ample storage for linen and towels.
Ascend to the second floor to discover a large central reception area, flanked by two stunning penthouse suites. Each opens onto secure terraces offering heavenly panoramic views of the verdant countryside offering a tranquil retreat to the residents.
A short distance from the main building, the guardian's cottage has been meticulously restored. It includes a large modern fitted kitchen/diner, a cozy lounge with a stone fireplace, along with two spacious bedrooms, each having its own fitted modern bathroom. The cottage also boasts a private garden and its entertaining area, ensuring exclusive privacy to its residents.
Château amenities:
- Heated swimming pool
- South-facing terrace
- Secure panoramic terraces
- Home office
- Laundry Room
- Cinema and recreation area
- Workshops and additional office space in a two-storied barn
- Private garden
Property Features:
- 8 bedrooms, 8 bathrooms
- Total size: 440 sq.m.
- 19th-century architecture and modern renovations
- Full double-glazing and fibre internet connections
Apart from the fine living experience, the real charm of this property lies in the idyllic lifestyle of the Perigord Vert. Known for its green countryside, striking landscapes, rich history, and inviting communities, you have a setting steeped in French culture and traditions. Moreover, residing in the beautiful region of Aquitaine, the weather is varied but generally mild, offering warm, extended summers.
The estate also houses a spacious barn that offers a versatile space and can be redesigned to match the residents' needs. The château is conveniently situated close to the village amenities like local shops, cafés, and a bustling market that offers local produce. Moreover, it offers easy access to international airports of both Bergerac and Limoges.
The property is not just an opulent lifestyle choice but a fair investment at €1,498,100. For those who appreciate historical grandeur paired with modern conveniences and the allure of the French countryside, this chateau offers a unique opportunity to enjoy an enchanting lifestyle in a captivating corner of France.
Details
- Amount of bedrooms
- 8
- Size
- 440m²
- Price per m²
- €3,405
- Garden size
- 8320m²
- Has Garden
- Yes
- Has Parking
- Yes
- Has Basement
- No
- Condition
- good
- Amount of Bathrooms
- 8
- Has swimming pool
- Yes
- Property type
- Chateau
- Energy label
Unknown
Images



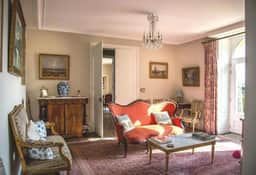
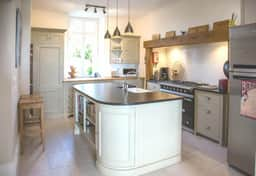
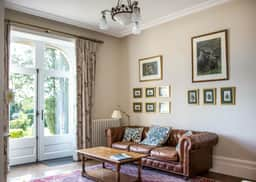
Sign up to access location details
