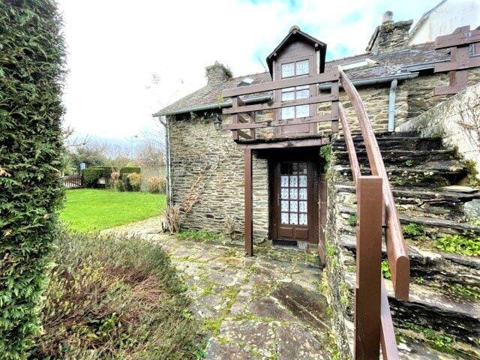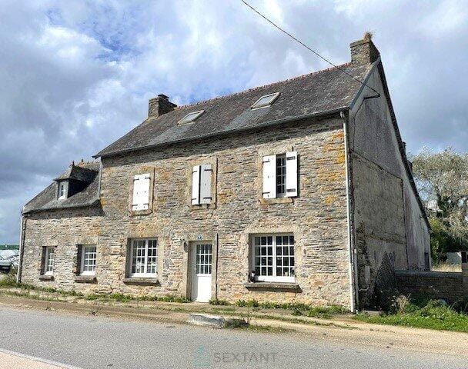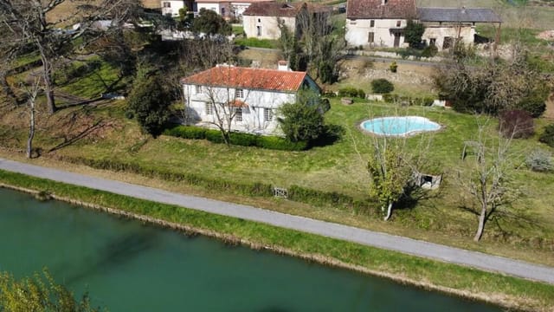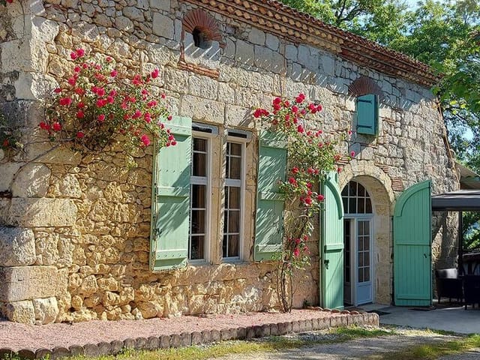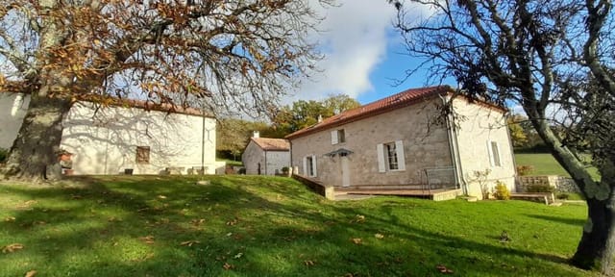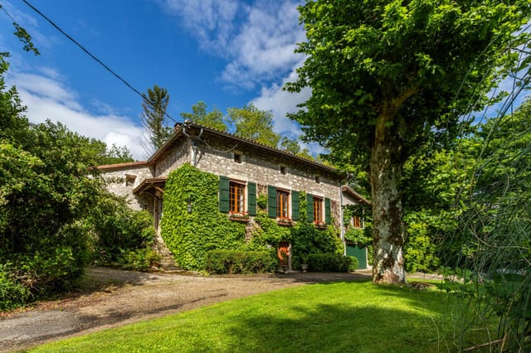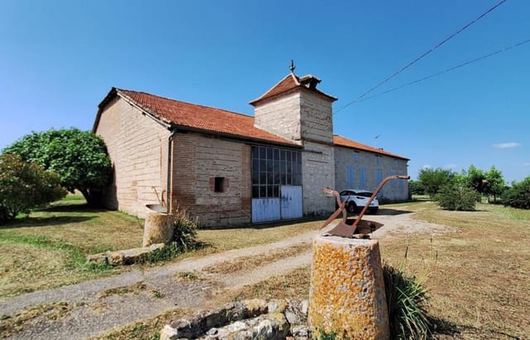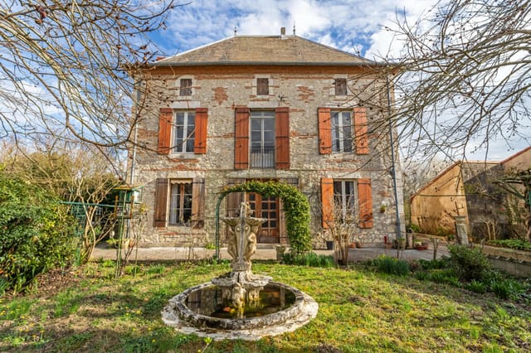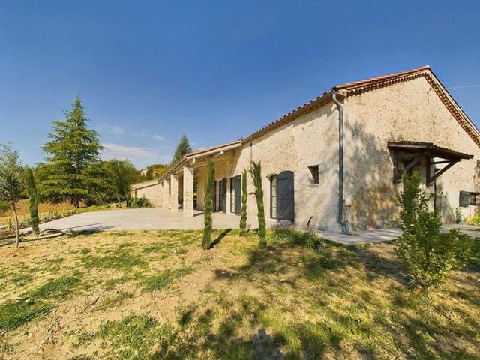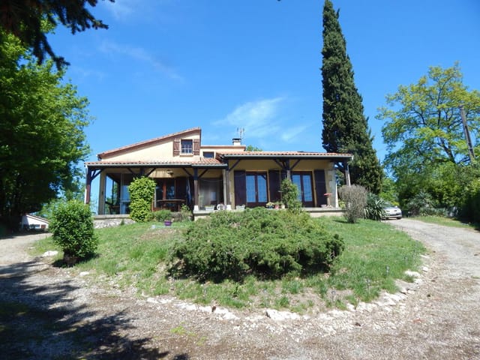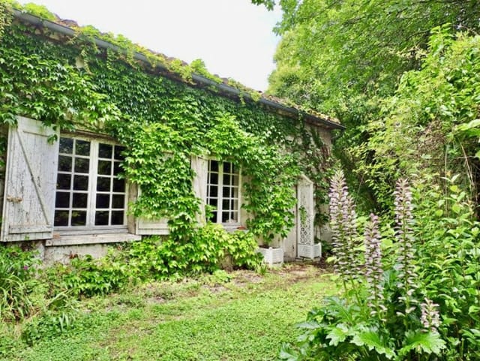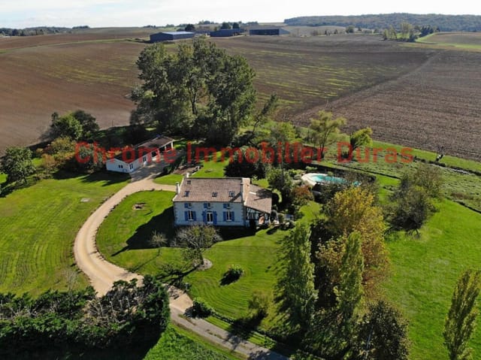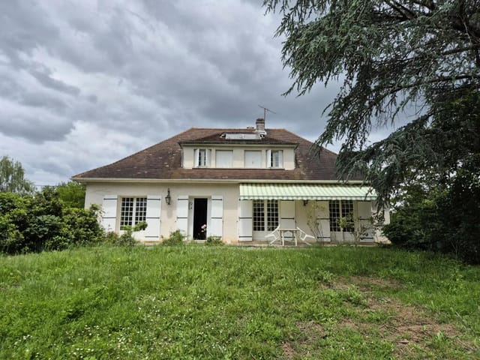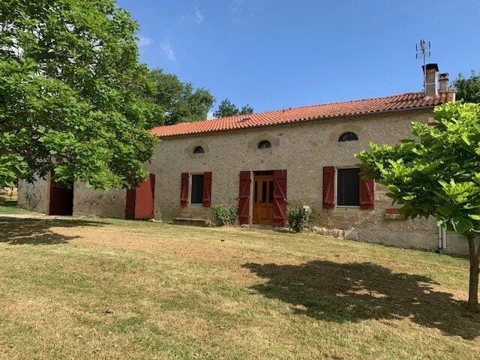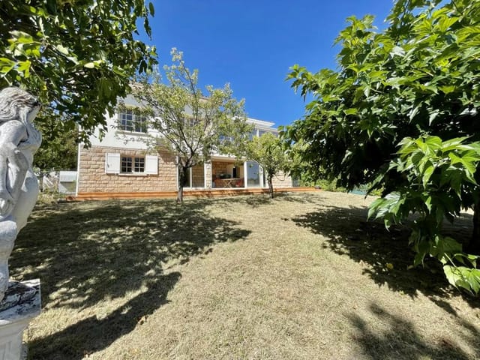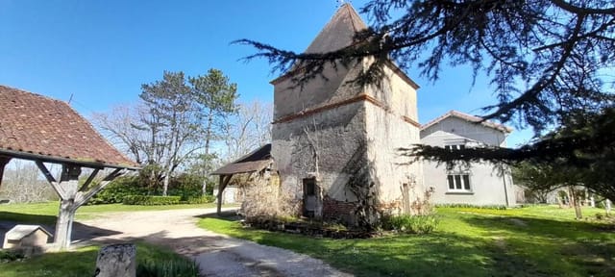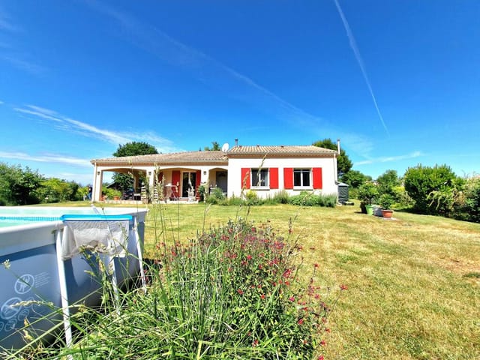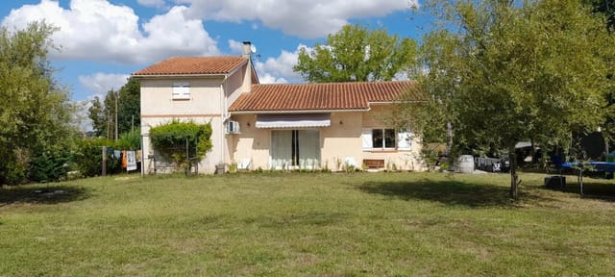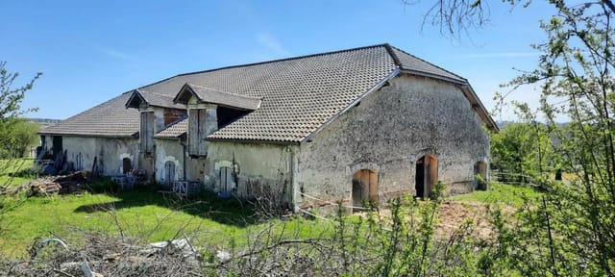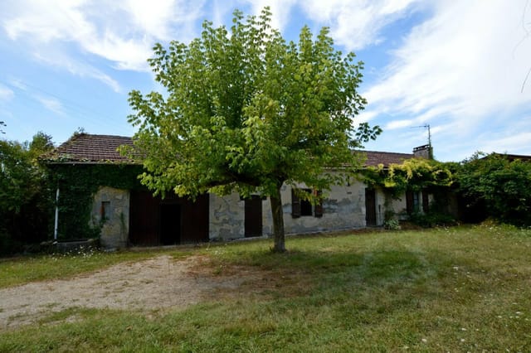19th-Century 3-Bedroom Stone House in Aquitaine with Scenic Views and Modern Comforts
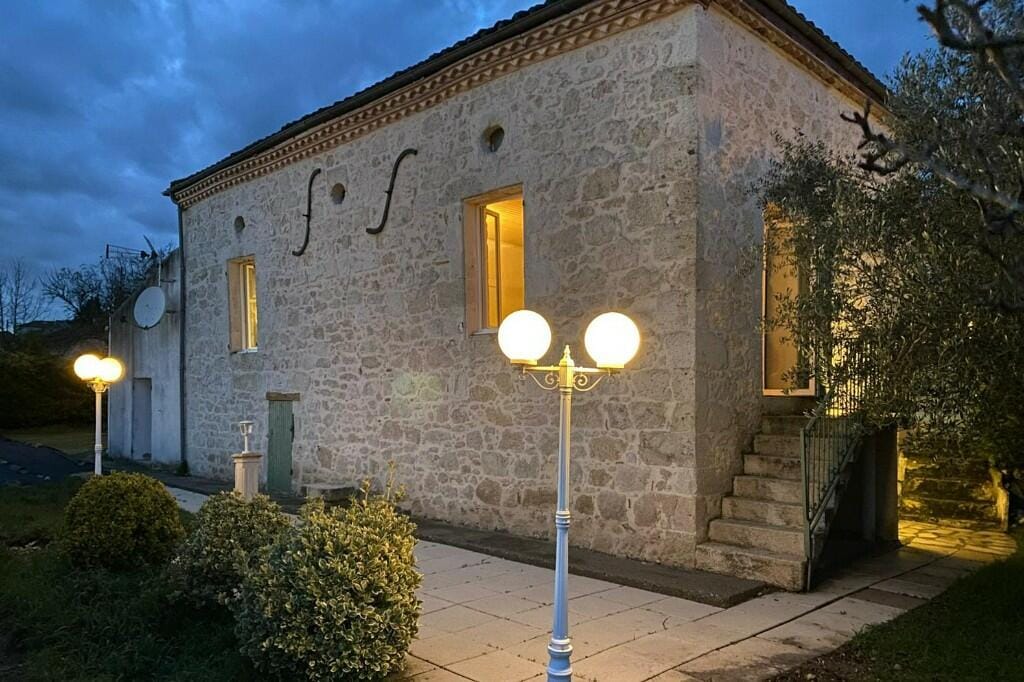
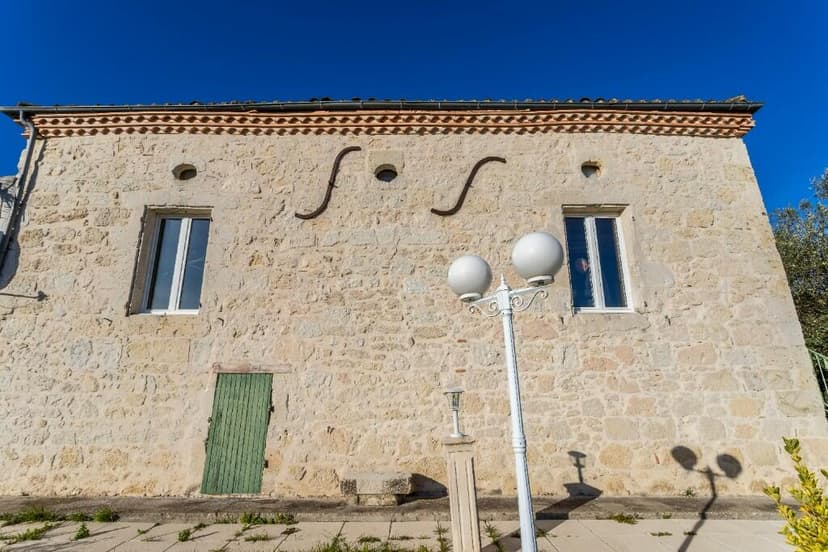
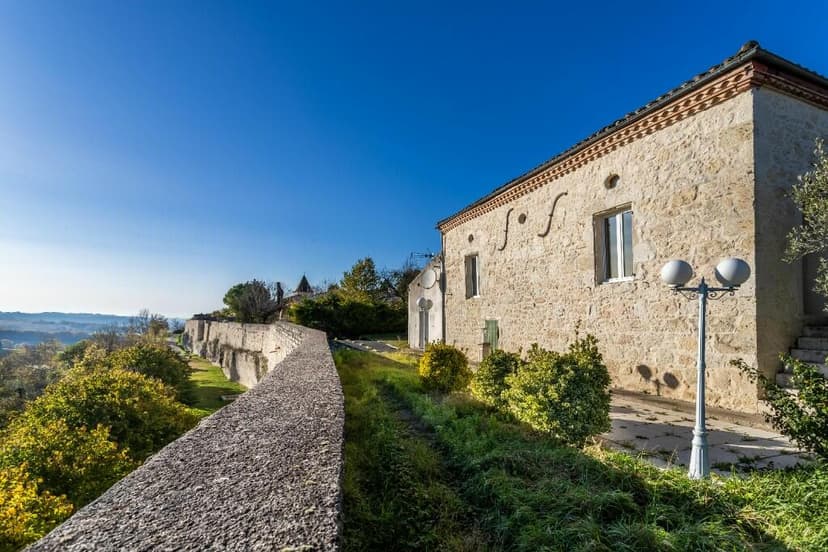
Agen, Lot-et-Garonne, Aquitaine, France, Agen (France)
3 Bedrooms · 2 Bathrooms · 130m² Floor area
€215,000
House
Parking
3 Bedrooms
2 Bathrooms
130m²
Garden
No pool
Not furnished
Description
Nestled in the heart of the picturesque Lot-et-Garonne department of Aquitaine, this welcoming 19th-century detached house offers a unique opportunity for those looking to enjoy the tranquil yet vibrant life in Southwestern France. Tucked away in a private setting on a quiet side road, yet still within easy reach of the lively village of Puymirol, this charming stone property boasts an enviable location with sweeping views of the surrounding countryside. Just a short fifteen-minute drive takes you to the city of Agen, perfectly positioned with a speedy TGV link to Paris in under three hours, making it a convenient choice for those who might need to travel to the French capital.
Living in this part of Aquitaine, you're treated to the peace and beauty of French rural life yet are never too far from modern conveniences and entertainment. The area is famed for its rich history and vibrant culture, with countless activities and sights to explore. The village itself offers top-notch local restaurants that celebrate the bountiful produce of the region, from delectable duck dishes to world-renowned wines, a reason why foodies would love to call this place home. For the outdoor enthusiasts, the beautiful countryside beckons with trails for walking, biking, and opportunities for horse riding across gentle rolling hills.
Agen, just a stone's throw away, not only serves as a local hub for shopping and dining, but is also immersed in history. Its markets abound with locally sourced goods, perfect for preparing wonderful meals at home. Agen offers a climate that features warm, sunny summers and mild, relatively wet winters, making it ideal for those who enjoy a bit of year-round variety in the weather.
This three-bedroom house stands proudly on a gentle sloping piece of land spanning 442 m2, with a south-facing garden that bathes in sunlight. A terraced area provides ample space for al fresco dining, surrounded by a classic olive tree which just adds to the Mediterranean feel. The property, renovated in recent years, seamlessly blends modern living with its historical essence, providing a calming retreat from the fast pace of daily life.
The house itself offers a generous 130 m2 of living space, effortlessly combining traditional features with the comforts needed for contemporary living.
* Stone facade
* 3 spacious bedrooms
* 2 bathrooms for added convenience
* Modern fitted kitchen
* Air conditioning system
* Gas heating
* Double glazing for energy efficiency
* Workshop/cave for hobbies or storage
* Gated entrance with off-road parking for 3-4 vehicles
As you step inside, you'll find each room thoughtfully laid out, maximizing space and functionality without sacrificing the home’s traditional charm. This house is practically ready to move into, making it an excellent choice for overseas buyers or expats seeking a residence they can truly make their own.
To those keen on being a part of a close-knit community yet value their privacy, living in a house offers the best of both worlds. It gives families the space to grow and entertain, with rooms that can adapt to changing needs over time. Imagine lazy Sunday afternoons, sipping coffee under the leafy canopy in your own garden, or hosting gatherings on the terrace, creating memories in a home that’s as versatile as your lifestyle.
Even with its current good condition, there still lies potential for buyers looking to add personal touches and enhancements over time. This property invites you to envisage a future not just in a house, but within a robust community and vibrant landscape that nurture both relaxation and adventure.
Available at a price that represents excellent value considering its location and features, this house stands as a gateway to a dream lifestyle in one of France's most appealing regions. Whether you seek a permanent family home or a French hideaway to escape to, this abode in Agen offers a little slice of peaceful paradise that waits to be discovered.
Details
- Amount of bedrooms
- 3
- Size
- 130m²
- Price per m²
- €1,654
- Garden size
- 1920m²
- Has Garden
- Yes
- Has Parking
- Yes
- Has Basement
- No
- Condition
- good
- Amount of Bathrooms
- 2
- Has swimming pool
- No
- Property type
- House
- Energy label
Unknown
Images



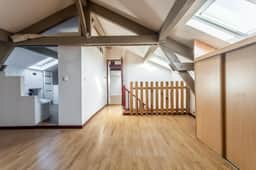
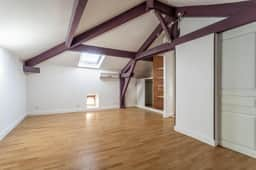
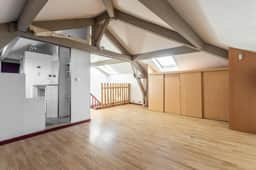
Sign up to access location details
