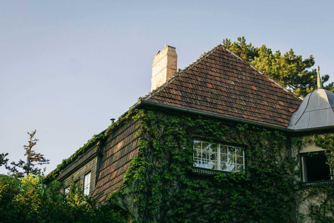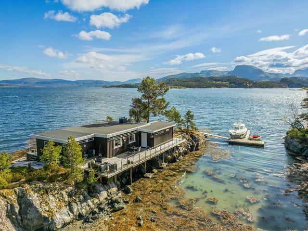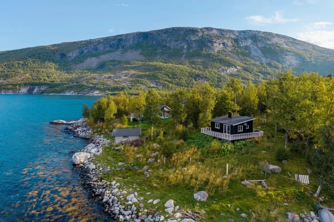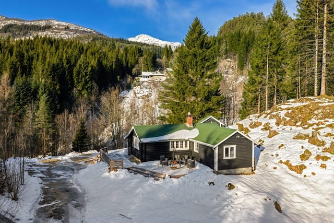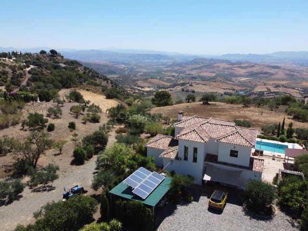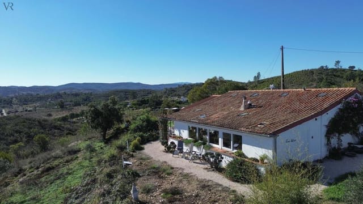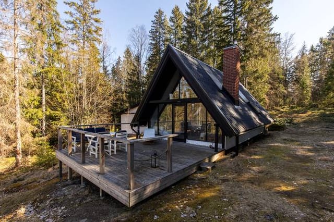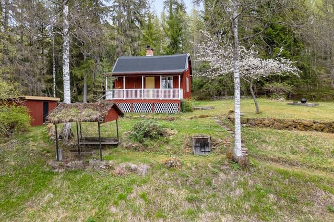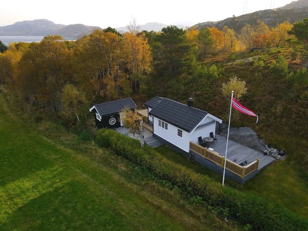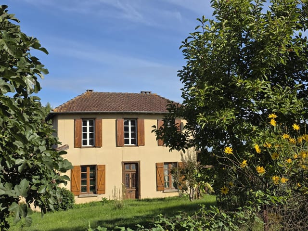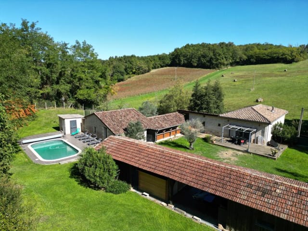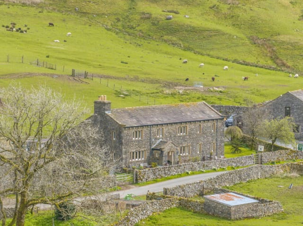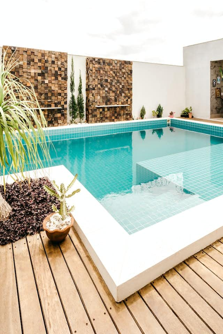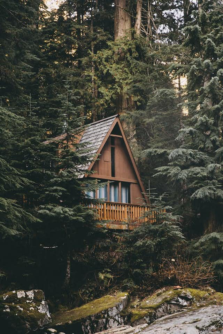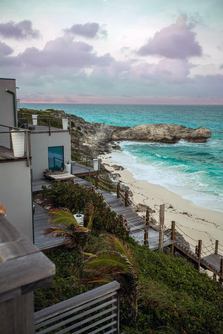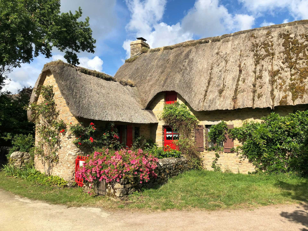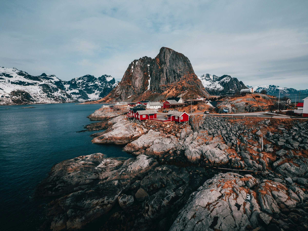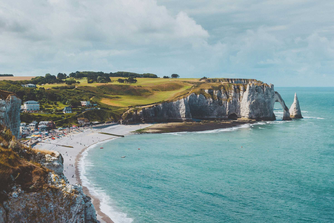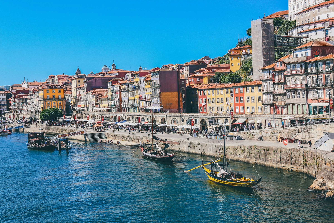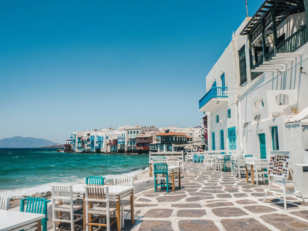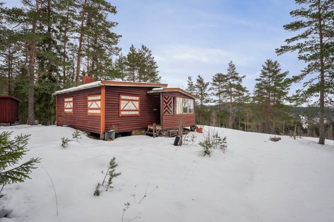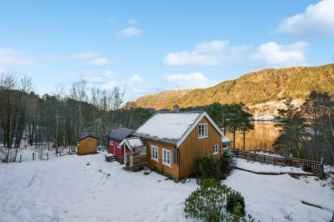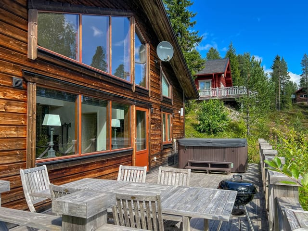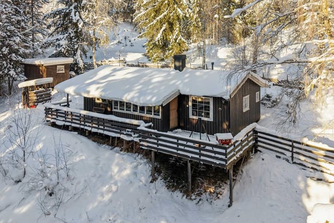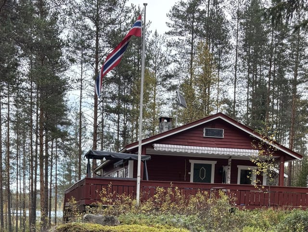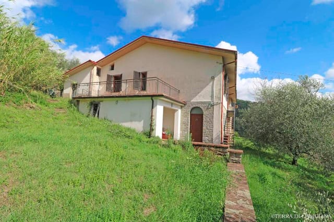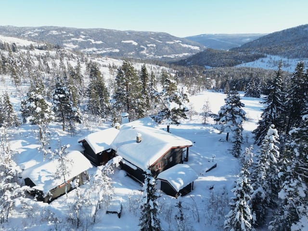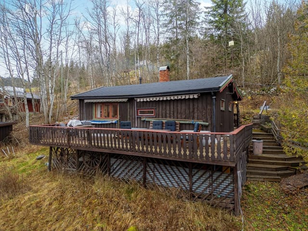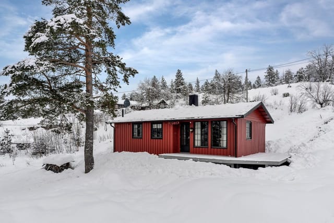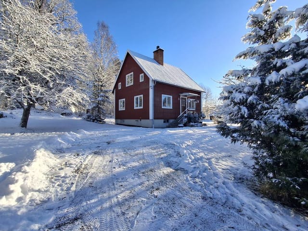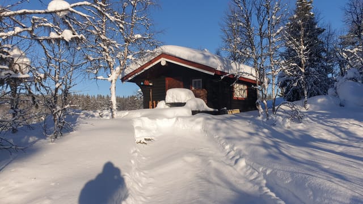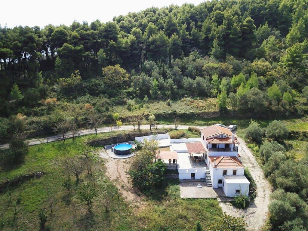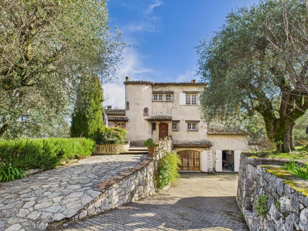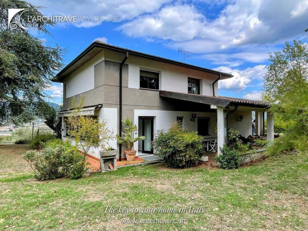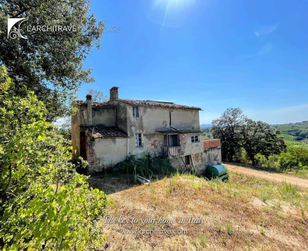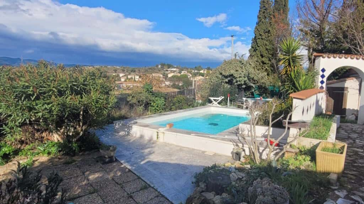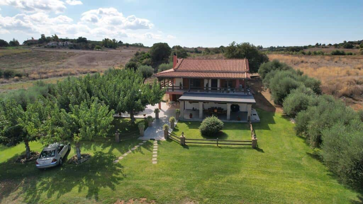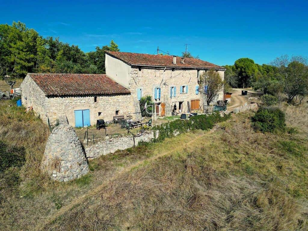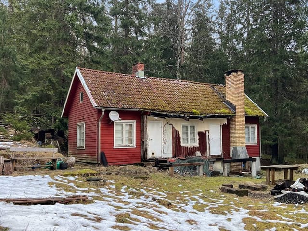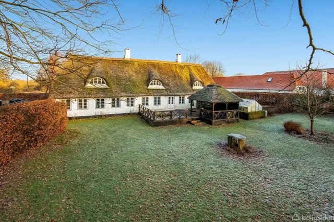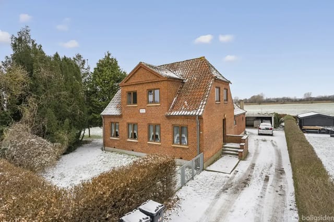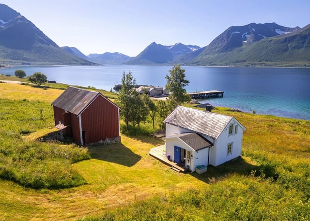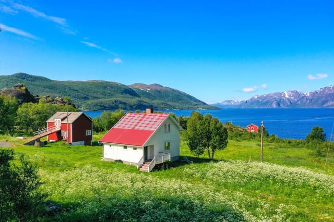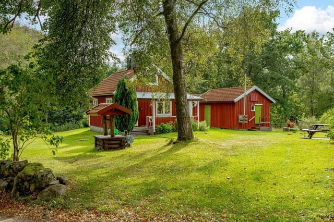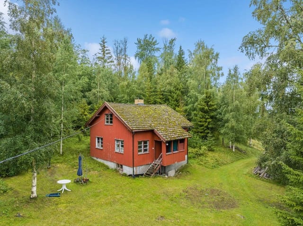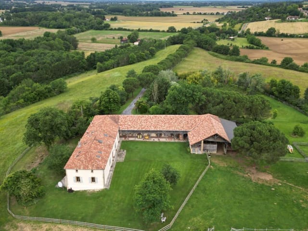A Tranquil Retreat in the Heart of French Countryside
Imagine waking up to the gentle rustle of leaves and the soft chirping of birds in the serene village of Saint-Martin-Curton, France. This exquisite 4-bedroom stone house, nestled amidst lush greenery, offers a perfect blend of rustic charm and modern comfort, making it an ideal vacation home or second residence.
A Home Steeped in Character and Craftsmanship
As you step through the welcoming entrance, you're greeted by the warmth of bespoke oak cabinetry, crafted by a master cabinetmaker, and the elegance of refined ironwork. The open-plan kitchen and dining area, separated by a stylish glass partition, invites you to enjoy leisurely meals with family and friends. The cozy lounge, with its light-filled spaces, is perfect for unwinding after a day of exploring the local countryside.
Upstairs, two bedrooms with exposed beams exude a sense of history and charm, sharing a family bathroom complete with a double vanity. The independent guest house, with its spacious living room, loft-style windows, and private terrace, offers a delightful space for hosting guests or generating rental income.
A Lifestyle of Relaxation and Adventure
The outdoor spaces of this property are a haven of tranquility. A landscaped garden, a spring-fed pond, and a swimming pool provide endless opportunities for relaxation and recreation. The converted tile-drying barn, now a wellness area with a sauna, spa, and shower, offers a private retreat for rejuvenation.
Discover the Allure of Saint-Martin-Curton
Located just minutes from Marmande and the picturesque bastide village of Monségur, this property offers a unique lifestyle. Marmande provides direct train access to Bordeaux, making it easy ... click here to read more
