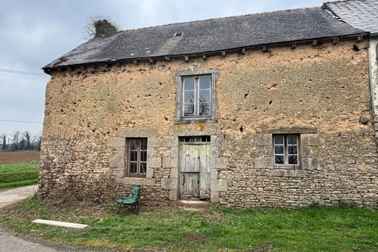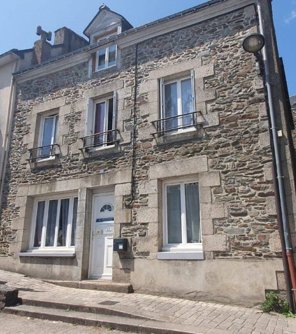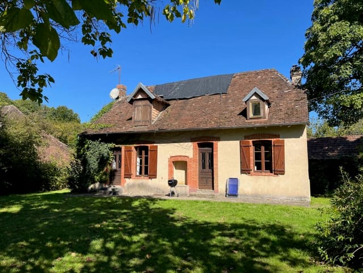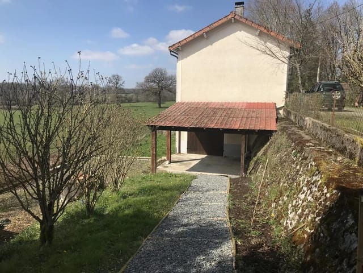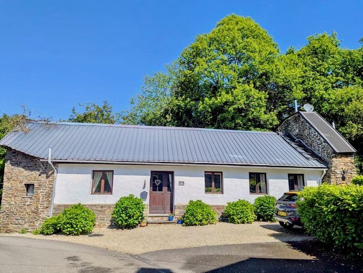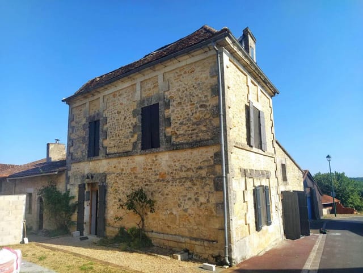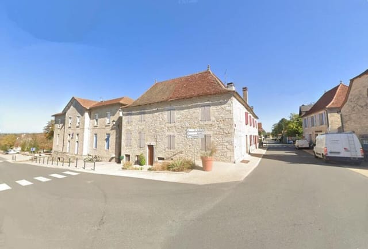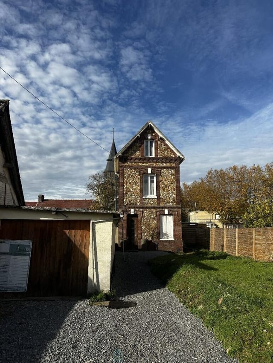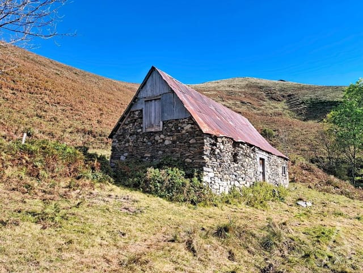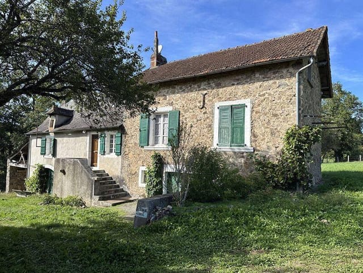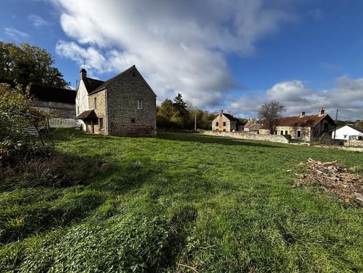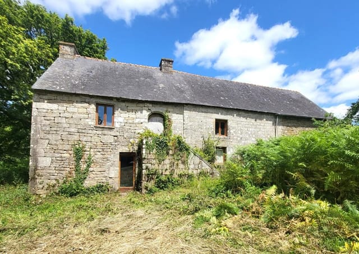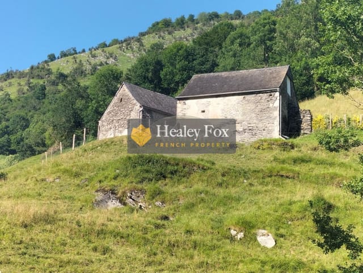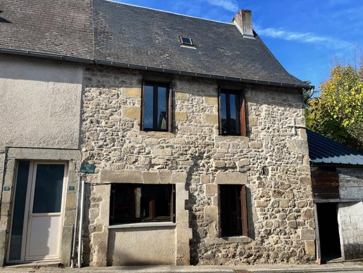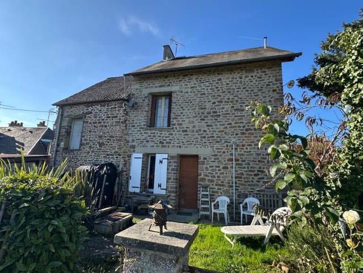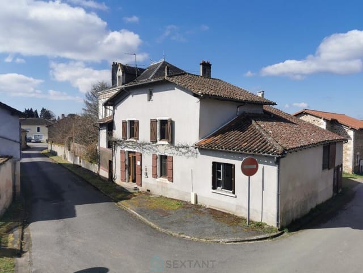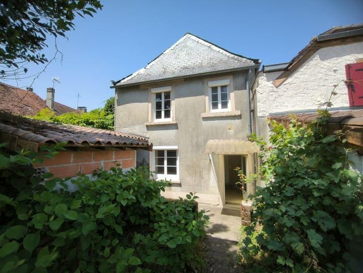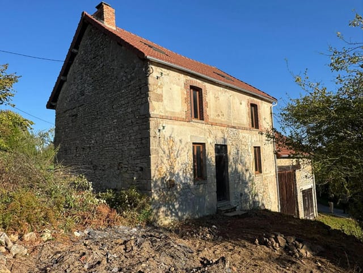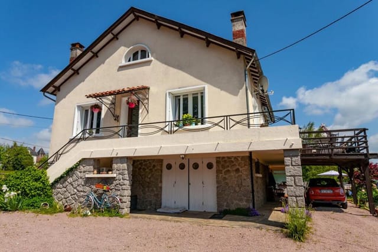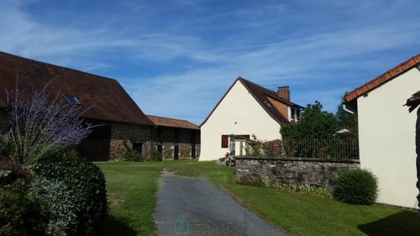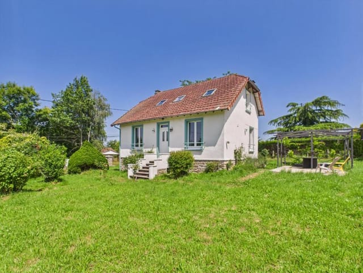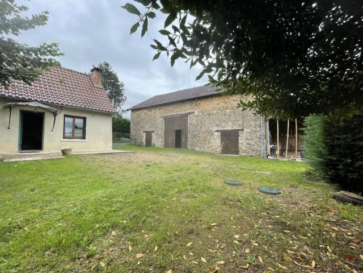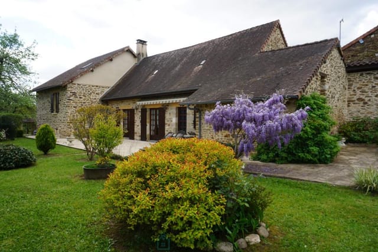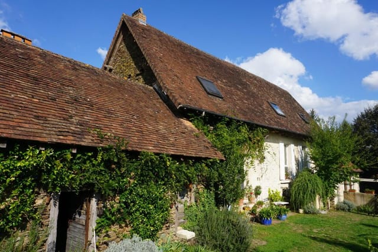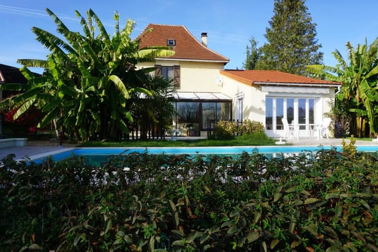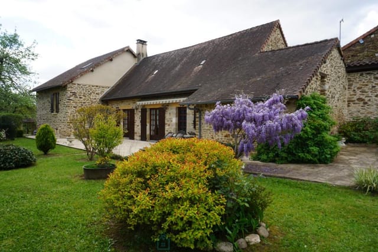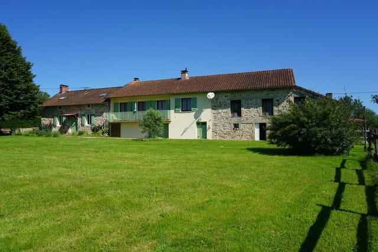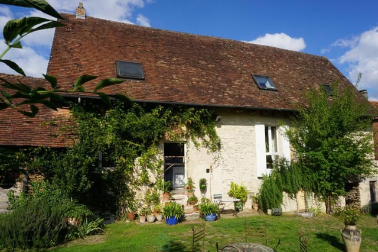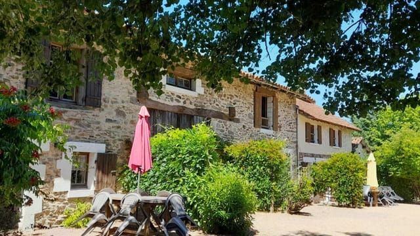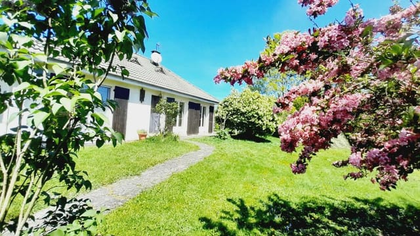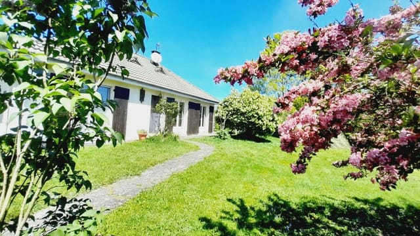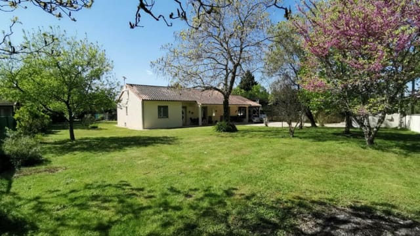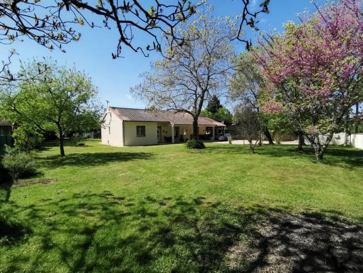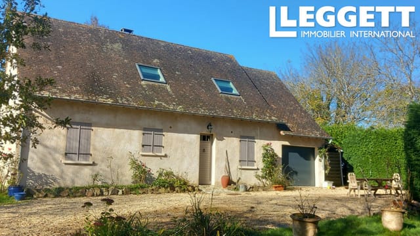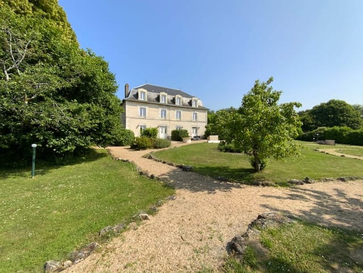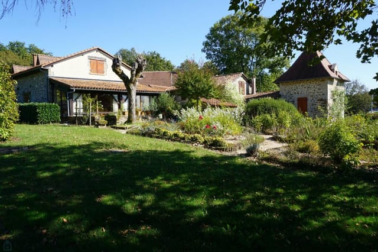Unlock Your French Countryside Dream: Renovation-Ready Stone House in Idyllic Mialet, Dordogne, Awaits Your Vision
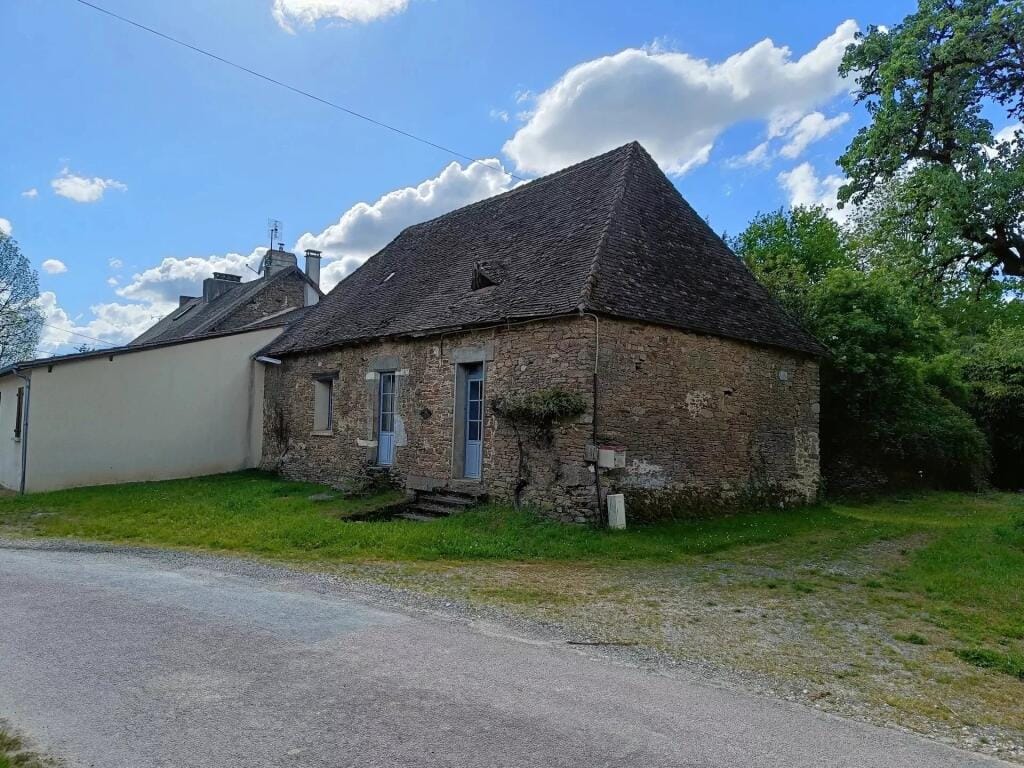
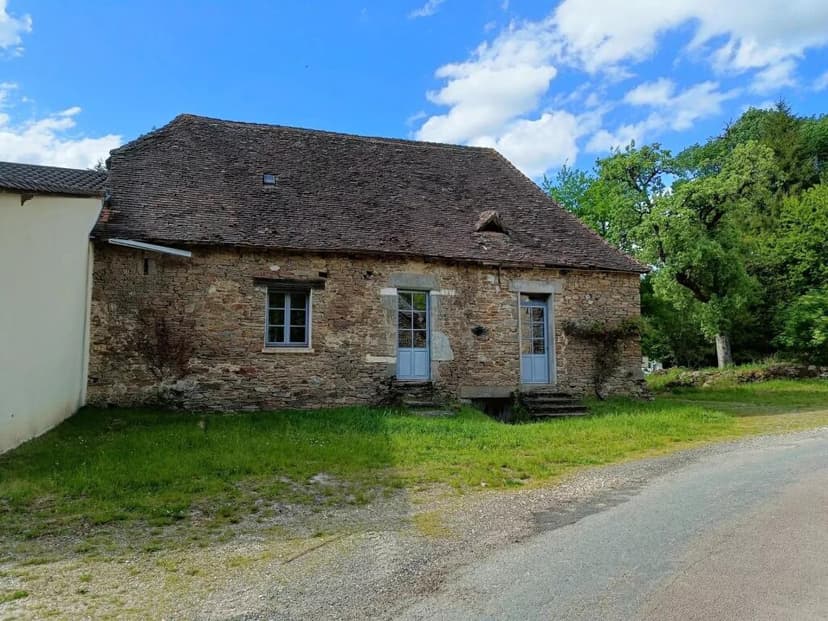
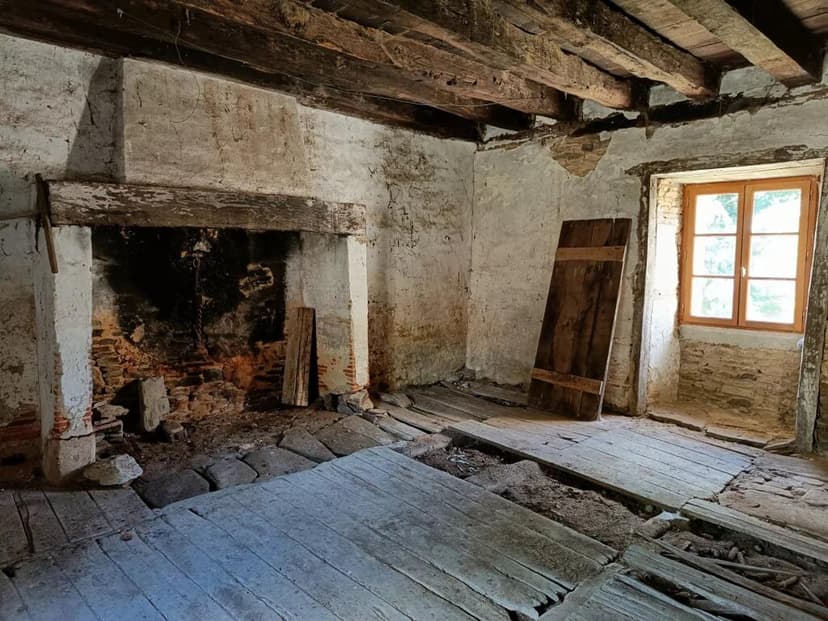
Aquitaine, Dordogne, Mialet, France, Mialet (France)
0 Bedrooms · 0 Bathrooms · 130m² Floor area
€26,000
House
No parking
0 Bedrooms
0 Bathrooms
130m²
No garden
No pool
Not furnished
Description
If you're seeking a promising opportunity in the heart of France's picturesque countryside, look no further than this hidden gem nestled in the serene village of Mialet in Dordogne, Aquitaine. Here lies a property waiting for the right visionary to breathe new life into it. This solid stone house sits in a quaint hamlet in the expansive Natural Park of North Dordogne, a location known for its lush natural beauty and tranquil environment. It becomes an ideal haven for those yearning for peace and the embrace of nature, coupled with the excitement of a renovation project.
At 130 sqm, this house presents itself as the canvas for your imagination. A fixer-upper, yes, but with a potential brimming with untapped possibilities. As you step into this property, you'll find a mix of authentic features. Original exposed beams catch the eye, harkening back to the craftsmanship of older times when homes had more personality and history embedded within their walls. The large fireplaces stand as a testament to the warm gatherings they once hosted and promise to welcome many more in the future. Then there is the beautiful stone sink, a rare piece that could well be the centerpiece of your future design.
Now, let's set realistic expectations—a project like this requires substantial work and dedication. The house, though boasting double glazing, awaits its transformation. The interior needs a complete overhaul to align with modern standards. However, this journey of restoration offers the unique thrill of seeing your ideas turn into reality. You get to decide on everything—from wall colors to the layout of each room—making it genuinely yours.
Here are some features worth noting:
- Stone house construction
- Double glazing
- Exposed beams
- Large fireplaces
- Original stone sink
- Positioned in a peaceful hamlet
- Situated in a natural park
- Renovation potential
- Spacious 130 sqm
- Access to local shops
- Nearby hiking trails
Outside your potential haven, Mialet offers an appealing lifestyle. This area is richly endowed with nature. The Natural Park of North Dordogne serves as your extended backyard, presenting endless hiking trails for the outdoor enthusiast, a perfect escape into the embrace of awe-inspiring landscapes. Imagine weekends exploring the verdant expanses, reconnecting with nature, or embarking on family picnics in this mesmerizing setting.
Dordogne itself is a region renowned for its cultural heritage. With charming medieval villages scattered around, you will often find traditional French markets, where you can pick up fresh local produce, offering a real taste of the region's vibrant culinary scene. And don't forget the wine! This part of France takes pride in its wines, so be prepared for wine tasting ventures across the sprawling vineyards.
Mialet experiences a temperate climate characterized by warm summers and mild winters, making it quite agreeable for those adjusting from a different climate. This allows for year-round enjoyment of the outdoors and the region's captivating sceneries.
Living in Mialet means embracing an authentic French rural lifestyle, which promises to be an enriching experience. The local community is welcoming, making it easier for expatriates to integrate and build connections. Immerse yourself in local culture, enjoy leisurely walks along the winding country paths, and breathe in the peace that comes from living away from the urban rush.
While the prospect of renovation can seem daunting, the reward of turning this stone house into a charming home full of warmth and memories is undoubtedly worth the effort. You’ll be not just purchasing a property, but embracing a new chapter in a region synonymous with tranquility and the lush embrace of nature.
Whether it's retreat for the weekends or your forever home, this Dordogne property stands as an exciting opportunity. And with a price tag that's quite attractive, the possibilities are certainly worth exploring. Don’t just buy a house—buy the adventure of creating something truly special in the heart of a picturesque French paradise.
Details
- Amount of bedrooms
- 0
- Size
- 130m²
- Price per m²
- €200
- Garden size
- 0m²
- Has Garden
- No
- Has Parking
- No
- Has Basement
- No
- Condition
- renovating
- Amount of Bathrooms
- 0
- Has swimming pool
- No
- Property type
- House
- Energy label
Unknown
Images



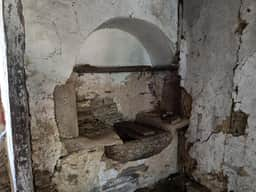
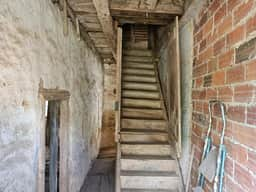
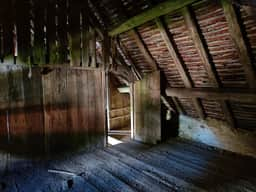
Sign up to access location details
