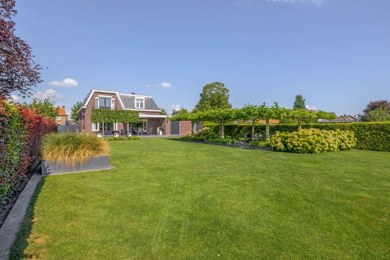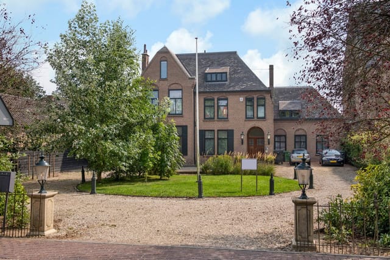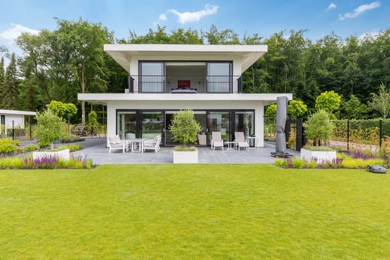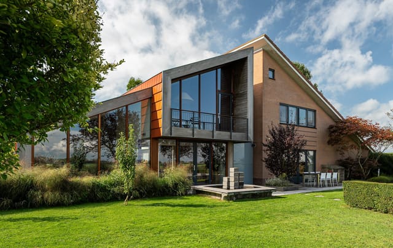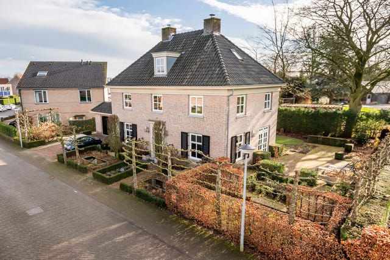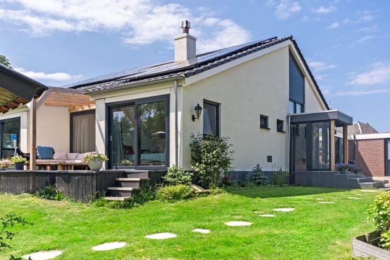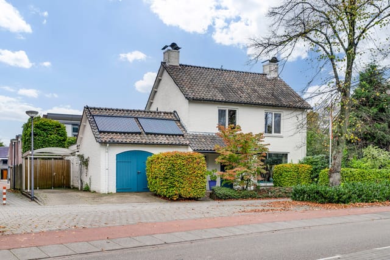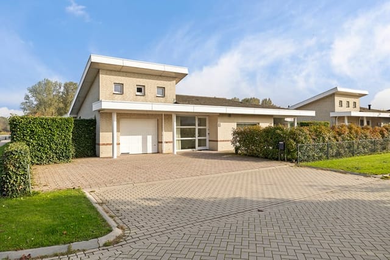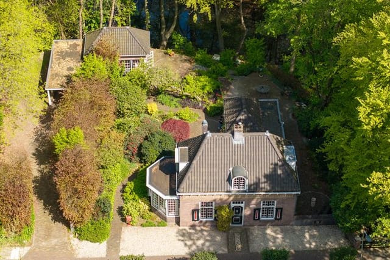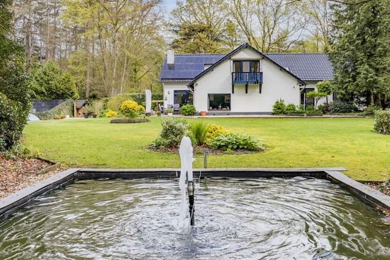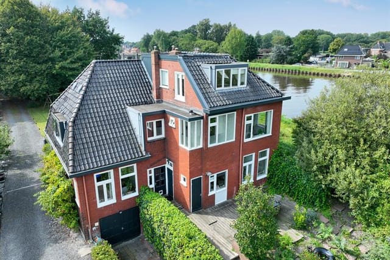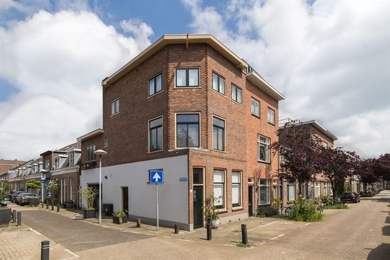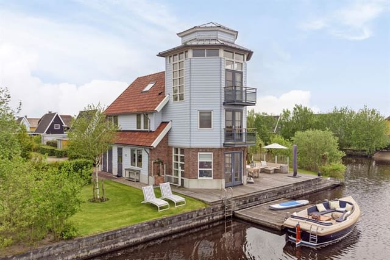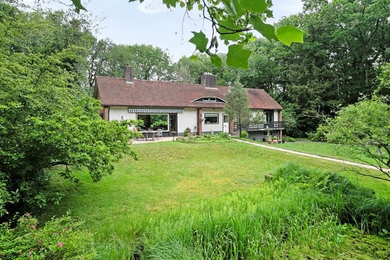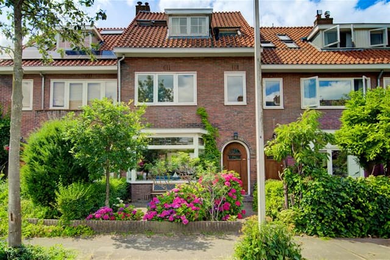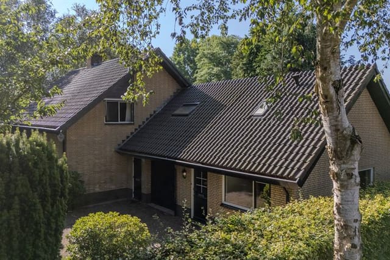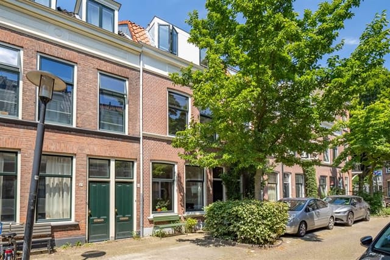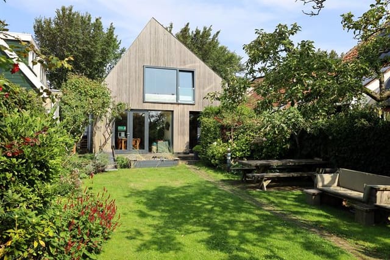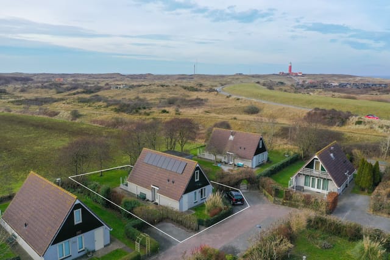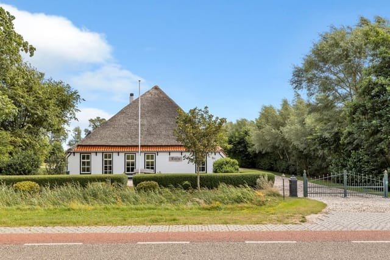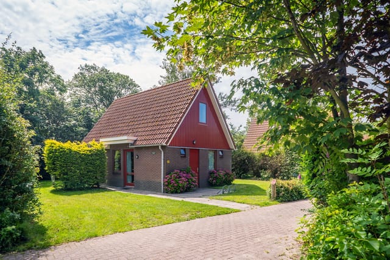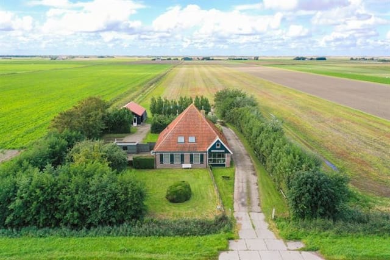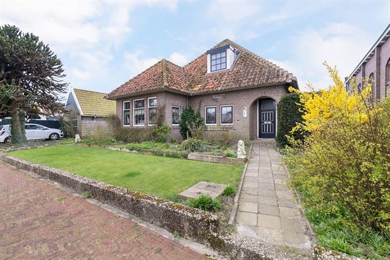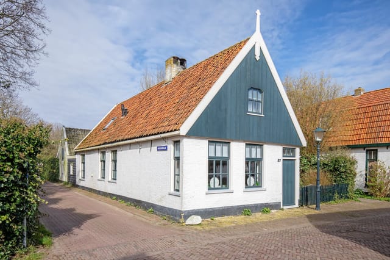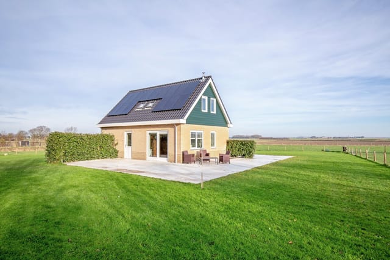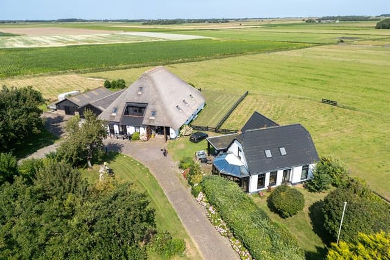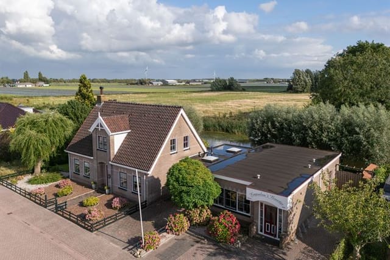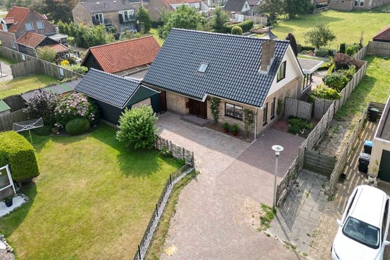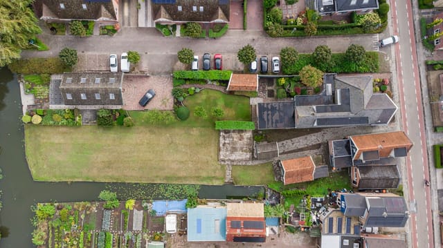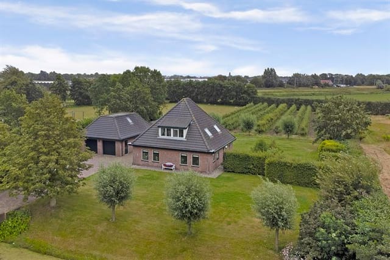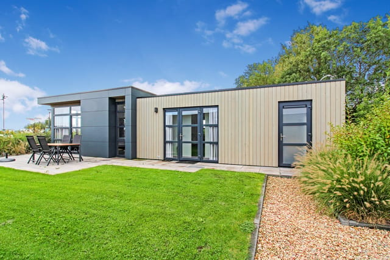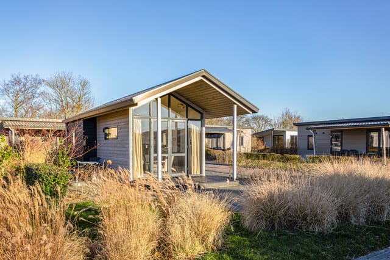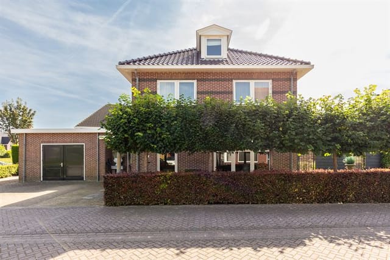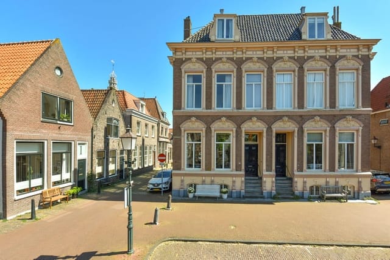Unique Split-Level Home with Apartment in Scenic Vlieland Dunes – Spacious, Energy-Efficient, and Ideal Island Living
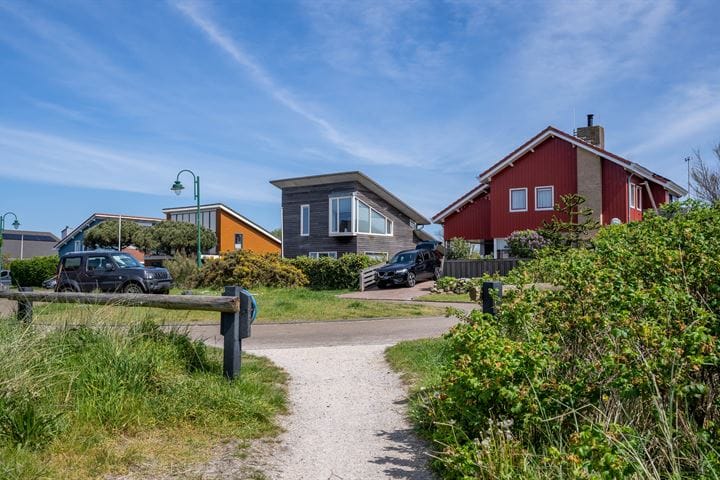
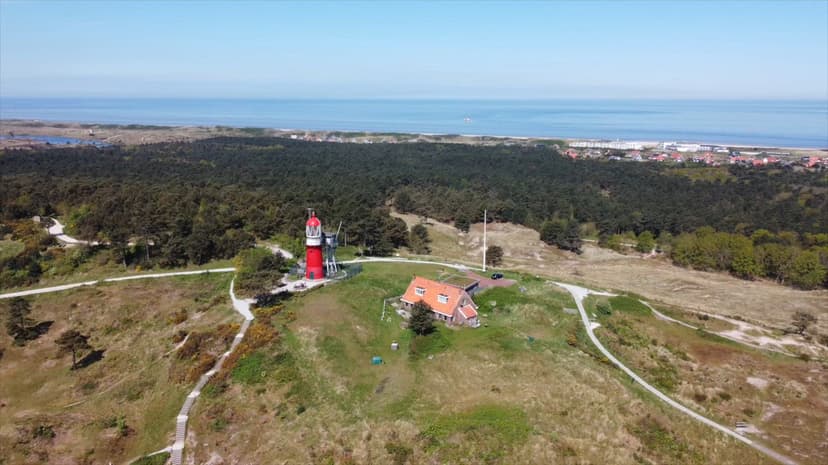
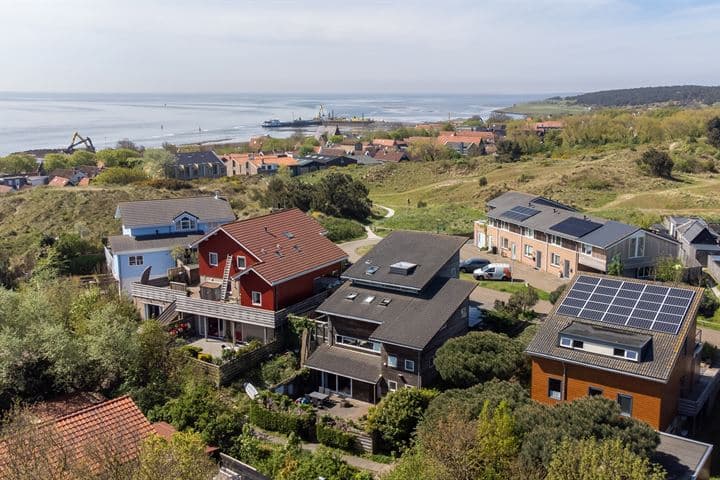
De Blinkerd 11, 8899 CJ Vlieland, Vlieland (The Netherlands)
7 Bedrooms · 3 Bathrooms · 257m² Floor area
€935,000
Villa
No parking
7 Bedrooms
3 Bathrooms
257m²
Garden
No pool
Not furnished
Description
Nestled amidst the serene dunes of Vlieland, De Blinkerd 11 offers an extraordinary opportunity to embrace island living at its finest. As a busy real estate agent, I've seen countless properties, and let me tell you, this is one of those rare gems that's as unique as it is versatile. This beautiful villa is not just a home; it's a lifestyle choice that combines comfort, sustainability, and a promising touch of adventure for those seeking something different.
Situated on a generous 467 m² plot, this charming, split-level villa boasts a comfortable main house alongside an independent apartment often used for recreational rental delight. Families or expats searching for an inviting, clean slate to call home will find an oasis of potential here on Vlieland. Whether it's songs of the seagulls or the gentle sea breeze, life on this island is a constant reminder of nature's beauty and tranquility.
Life in the island of Vlieland is nothing short of magical. With only one village, Oost Vlieland, the community is tight-knit and welcoming. Residents relish in the laid-back vibe, often engaging in communal events and gatherings. There is something comforting about knowing your neighbors by name, and that’s exactly what life promises here. Vlieland’s car-free environment enhances its tranquil atmosphere, making it an eco-friendly paradise for nature lovers. The streets are lined with a rich history of monumental buildings, boutique shops, and cozy restaurants ready to enchant your palate with local delicacies.
Now, if you want perfect serenity, the dunes are the place to be. The villa is ideal for anyone yearning to be a stone's throw away from golden beaches and the pristine Wadden Sea, a UNESCO World Heritage Site since 2009. The sea’s whisper can be heard from your doorstep, and the North Sea beach sprawls just a kilometer away. For the vegetarians, charming forest walks and dune hikes await to refresh your soul.
This villa trickles luxury in every corner without overwhelming grandeur. The split-level design means staggered levels offer privacy and space for everyone. Here's a quick walkthrough of what to expect:
- Warm, inviting kitchen (2023) with modern country style
- Utily room/garage with heat pump dryer and wash machine
- 7 bedrooms, optimal for large families or hosting guests
- Spacious living room with stunning dune and sea views
- Multiple bathrooms, including en suite facilities
- Split-level feature with lift access and traditional staircase
- Energy-efficient living; underfloor heating and insulated glass
- Quaint studio apartment with private entry; ideal for guests or rental income
- Wooden façade with modern touches
- Private garden provides an escape into nature
- Parking space for three vehicles
For those who love stary nights and chinos walks after dinner, a sweeping garden complements the layout, serving as a private retreat or a social hub for entertaining guests, just open the French doors from the kitchen and let the sea's balmy breeze in.
Life in a villa embraces a sense of timelessness and ease. Combined with the cozy, inviting surroundings of Vlieland, it’s where one can unwind and create memorable experiences. Whether watching children play in the dunes or hosting an intimate gathering with friends, De Blinkerd 11 becomes more than just a house; it becomes a cherished home.
Vlieland, being a tick less populated than the mainland, delivers all the peaceful seclusion without feeling isolated. The village feels like a different world, yet for those times you crave bustling city life, the ferry journey to Harlingen runs multiple times a day, with Amsterdam just an hour away from there. Ideal for those balancing city office demands with island home retreats.
If you’re an overseas buyer or looking to carve a new life exuding calm and community, you gotta view De Blinkerd 11 to truly understand how special it is. Contact me pronto for a viewing. I’m juggling lots of listing appointments, but I promise to sneak you in to see this gem firsthand. Don't wait too long, or you might just miss your ticket to the island paradise of your dreams.
Details
- Amount of bedrooms
- 7
- Size
- 257m²
- Price per m²
- €3,638
- Garden size
- 467m²
- Has Garden
- Yes
- Has Parking
- No
- Has Basement
- No
- Condition
- good
- Amount of Bathrooms
- 3
- Has swimming pool
- No
- Property type
- Villa
- Energy label
Unknown
Images



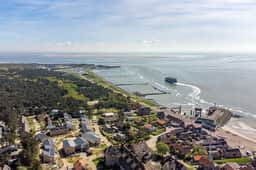
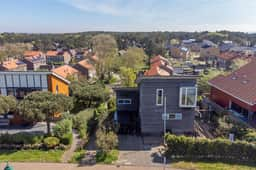
Sign up to access location details
