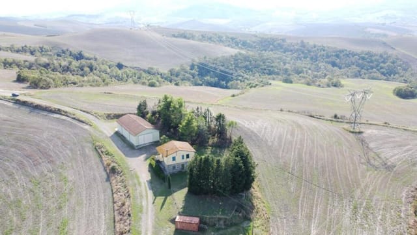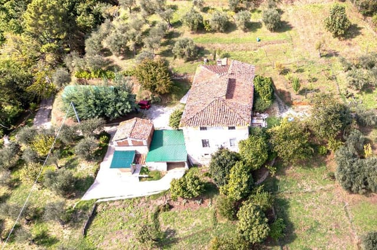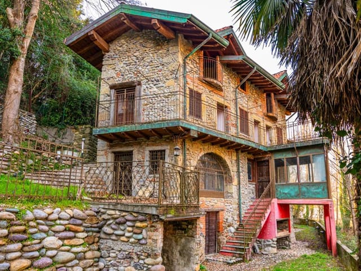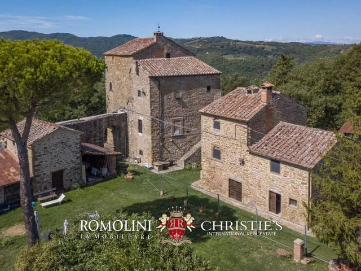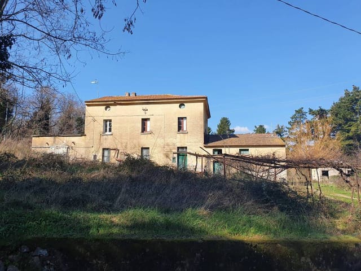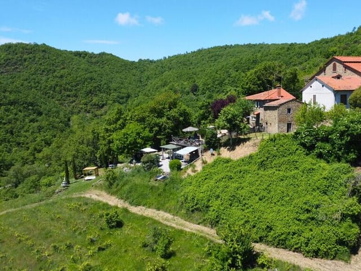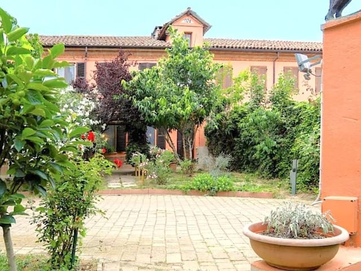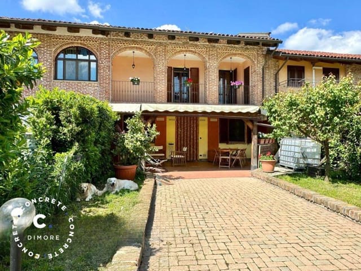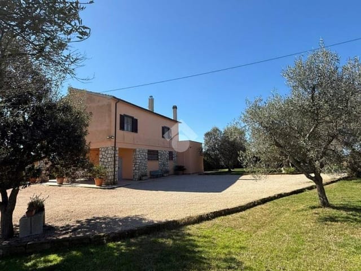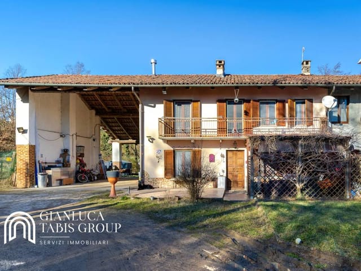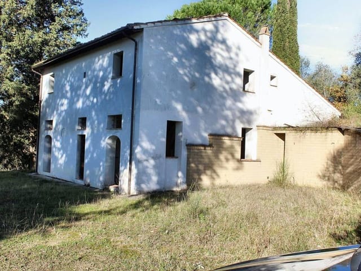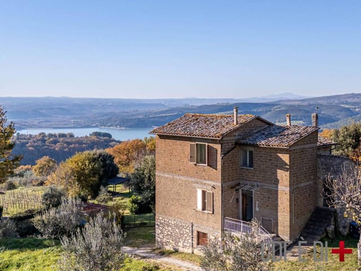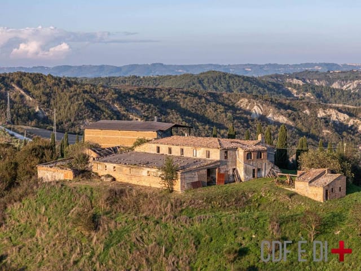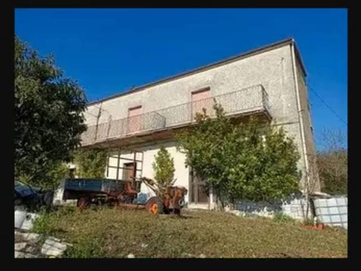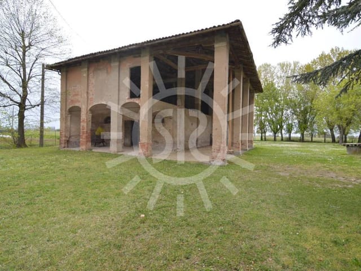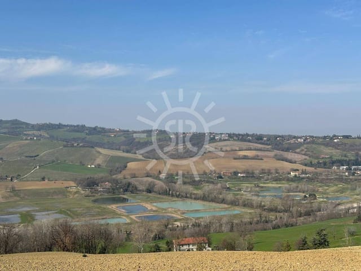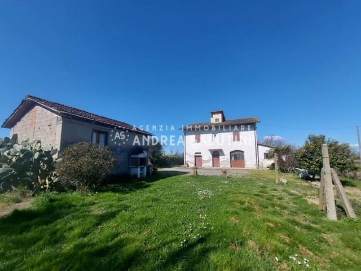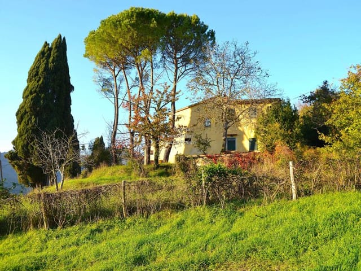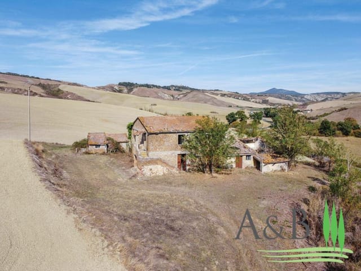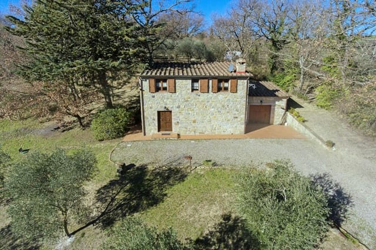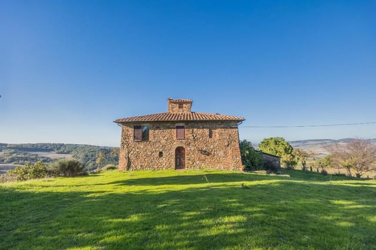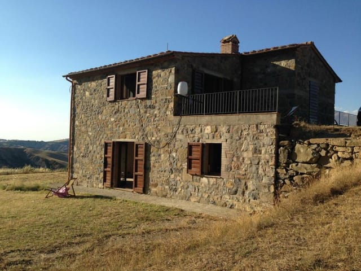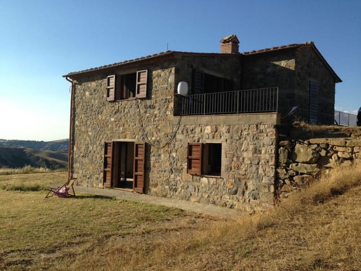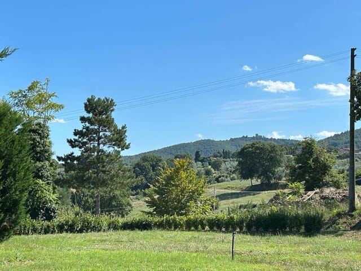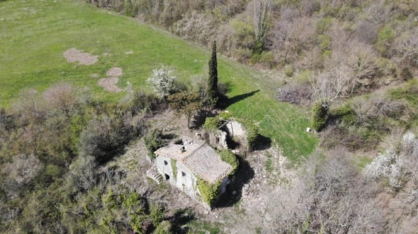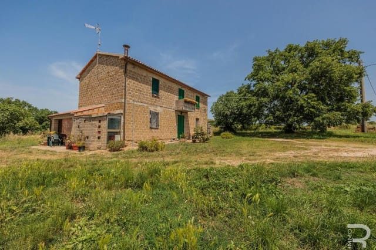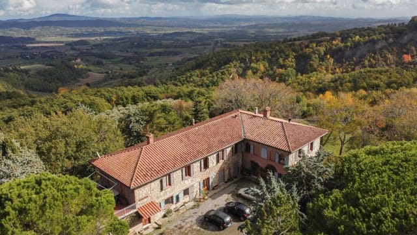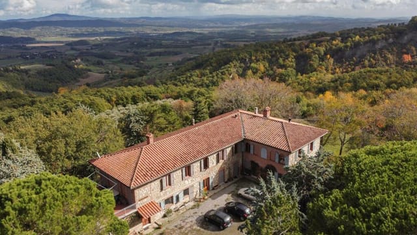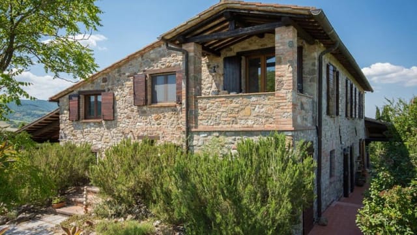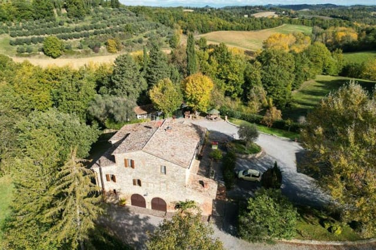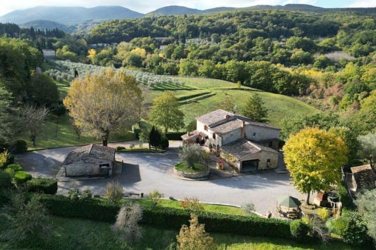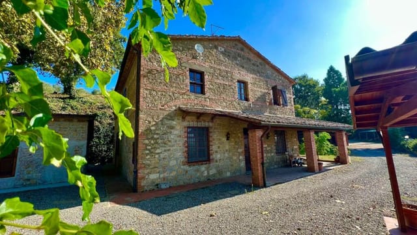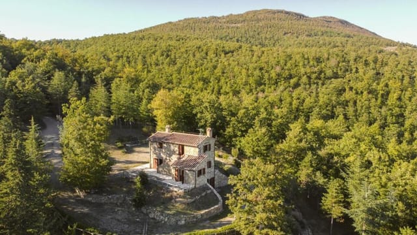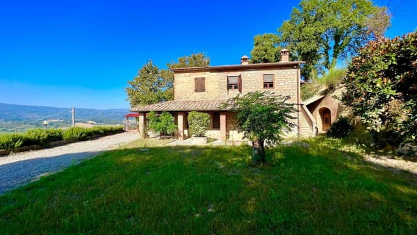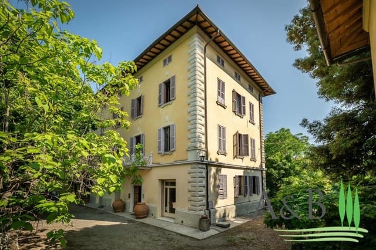Tuscan Border Farmhouse: Rustic Living with Panoramic Views and 10,000 sqm Land in Proceno for Sale
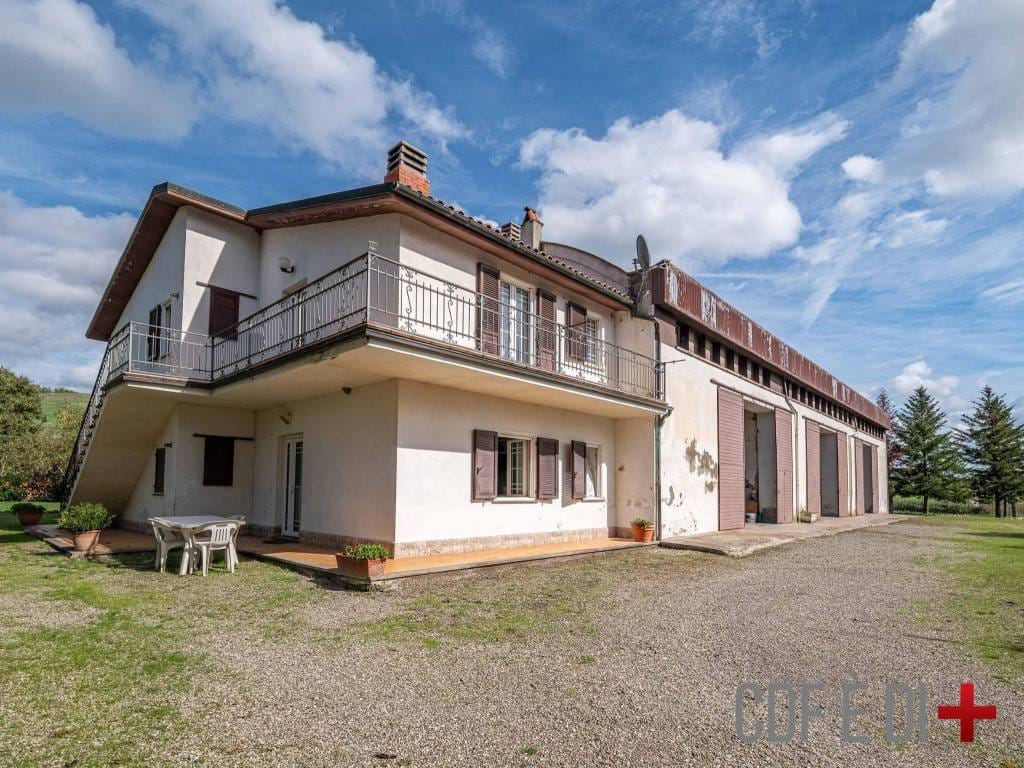
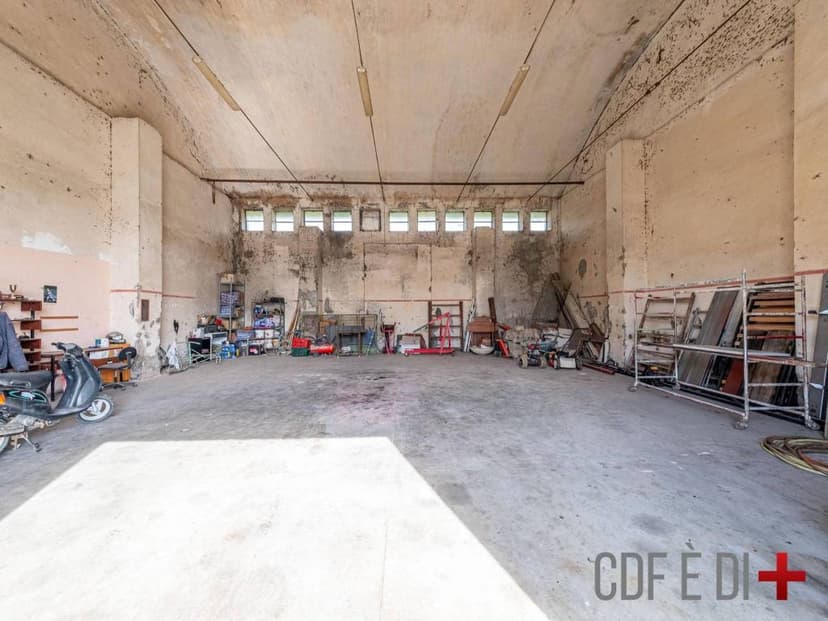
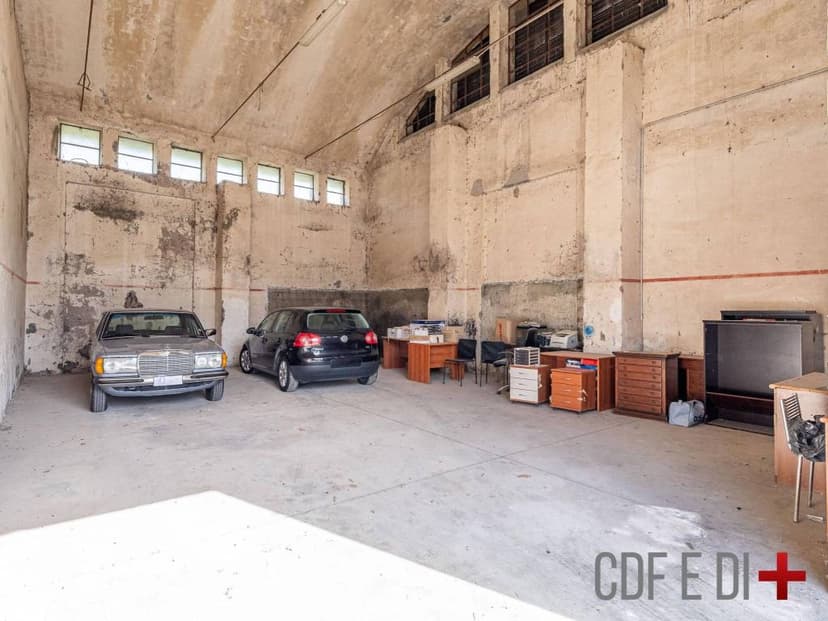
Via Cassia, Proceno, Italy, Proceno (Italy)
4 Bedrooms · 2 Bathrooms · 340m² Floor area
€235,000
Farmhouse
No parking
4 Bedrooms
2 Bathrooms
340m²
Garden
No pool
Not furnished
Description
Tucked away in the picturesque village of Proceno, right on the brink of the enchanting Tuscan border, this farmhouse is a haven for those desiring a peaceful lifestyle amidst Italy's breathtaking countryside. Offering an intriguing blend of tranquility and accessibility, this property may just be the unique opportunity you've been searching for. Whether you're contemplating a permanent move or considering a second home, this farmhouse situated on Via Cassia presents versatility in spades.
Imagine waking up each day to views of the stunning Tuscan hills, part of what makes this property so highly sought after. Originally built with care and renovated back in 1995, the farmhouse stands strong, offering a rustic blend of tradition melded with modern comforts. With 340 square meters of living space distributed over two equally expansive floors, the setup promotes both relaxation and entertainment. Feel free to envision hosting lively gatherings or indulging in serene retreats right here in Proceno.
Proceno itself is a small gem located in the Lazio region. With its mild Mediterranean climate, you'll experience warm summers and temperate winters, making it a comfortable location year-round. Residents will find Proceno to be a charming village where history and culture weave together seamlessly in its narrow streets and historic buildings. Living here, you'll discover a warm community that embraces a slower pace of life, where seasonal festivals and local traditions become part of your everyday experiences.
The farmhouse is seamlessly accessible through an independent entrance directly off a paved road, ensuring both convenience and privacy. Inside, each of the two floors mirror each another in functionality and layout, promoting smart utilization of space and style. Upon entering, be welcomed by a spacious and luminous living room, perfect for cozy family moments or entertaining visiting friends. The living space features a flue designed for a fireplace or stove, providing potential for classic warmth during cooler months.
Adjacent to the living room lays a kitchenette that invites culinary creativity, a delightful space for preparing Italian feasts with fresh, local ingredients from nearby farmers' markets. The sleeping areas, comprised of four spacious double bedrooms, offer plenty of room for rest. Two well-equipped bathrooms cater efficiently to families or hosting guests, offering just the right spaces for comfort without excess frills.
For those considering practical elements, this property has many features:
- 340 square meters of total living space over two floors
- 4 accommodating bedrooms
- 2 functional bathrooms
- 10,000 square meters of surrounding land
- A 360 square meter annex suitable for various uses like a garage or workspace
- Close proximity to town for essentials but removed enough for privacy
- A potential for agricultural endeavors or personalized gardening
Life in this farmhouse means more than just owning a home; it’s about incorporating yourself in the vibrant rhythms of Italian rural life. The property's land opens opportunities for gardening, cultivating vineyards, or even crafting a personal orchard. Further versatility comes with the annex, which spans 360 square meters and holds potential for a variety of applications, whether run as a personal workspace, storage, or customized to your desires.
The farmhouse is well-equipped to handle modern utilities with autonomous heating options including pellet stoves and a provision for a wood boiler. Connection to local municipal services—electricity and water—is already established, and the property is outfitted with a septic tank, meaning you're ready to enjoy your new home with minimal hassle.
Thanks to the strategic location, getting around is relatively simple. Just 10 kilometers away from essential town services and 30 kilometers from the main A1 motorway at Orvieto, travel softens into a leisurely activity. The international hub of Leonardo da Vinci Airport in Fiumicino is also within reasonable distance at 160 kilometers, perfect for those planning frequent visits or considering relocating as an expat.
Each day in a farmhouse like this is spent reveling in the peace of countryside living while still enjoying easy access to the necessities of modern life. Whether it’s acquiring fresh produce from local markets, sipping evening wine on your own patio overlooking the rolling hills, or exploring nearby historic sites in Tuscany’s rich cultural tapestry, living here offers endless potential for discovery and fulfillment.
With an asking price of €235,000, this farmhouse presents itself not just as a residence but as a trusted companion on your journey to savoring Italian life fully. Should you be ready to embrace such an opportunity, this inviting stretch of land offers both stability and enchantment, waiting for you to call it home.
Details
- Amount of bedrooms
- 4
- Size
- 340m²
- Price per m²
- €691
- Garden size
- 10000m²
- Has Garden
- Yes
- Has Parking
- No
- Has Basement
- No
- Condition
- good
- Amount of Bathrooms
- 2
- Has swimming pool
- No
- Property type
- Farmhouse
- Energy label
Unknown
Images



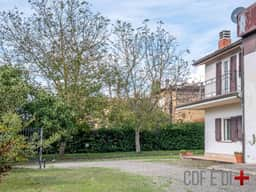
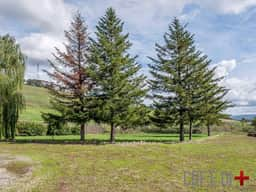
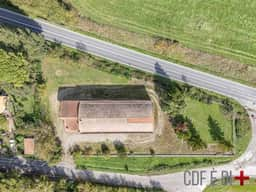
Sign up to access location details
