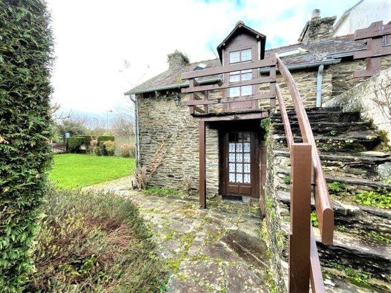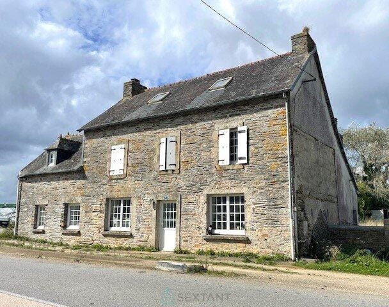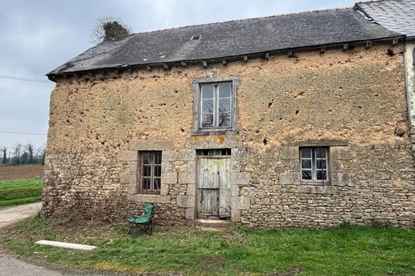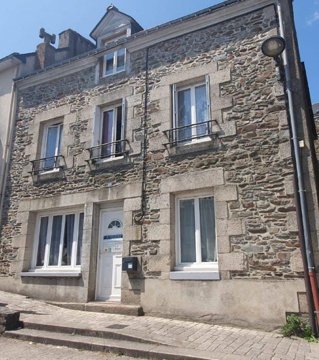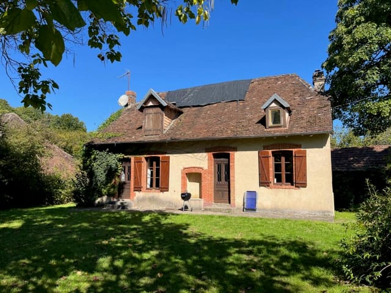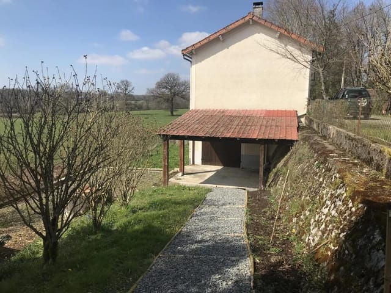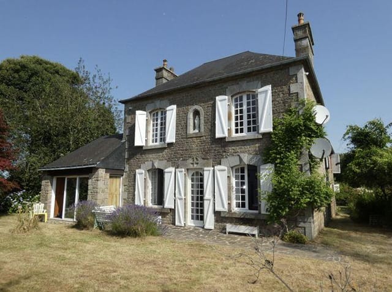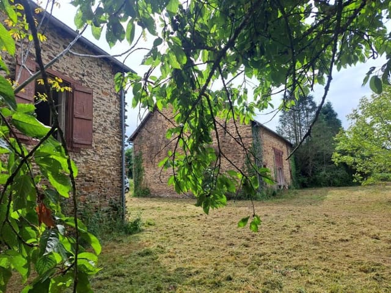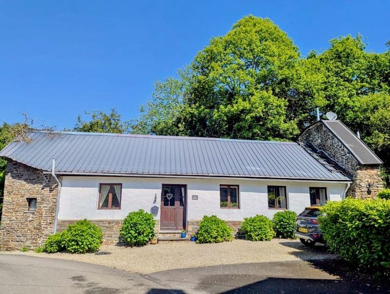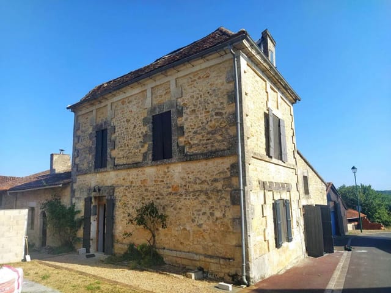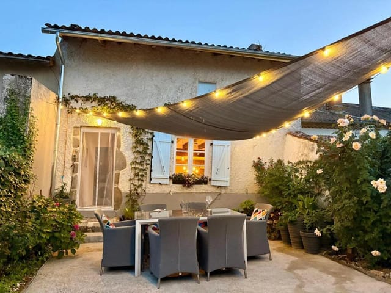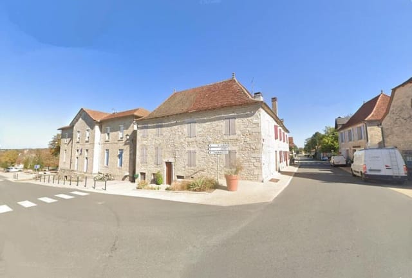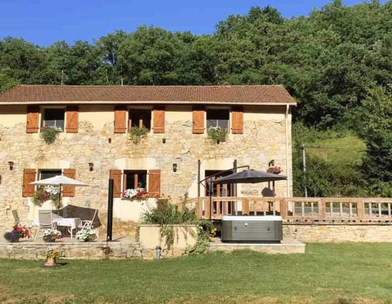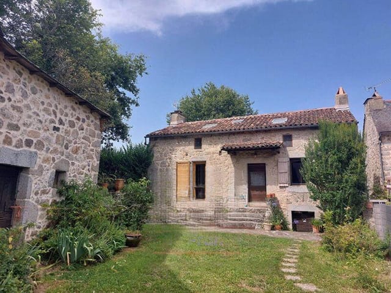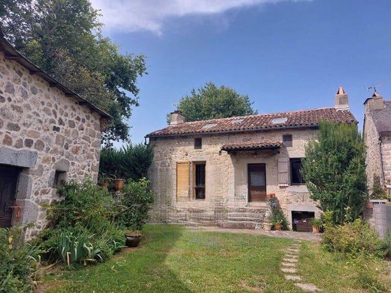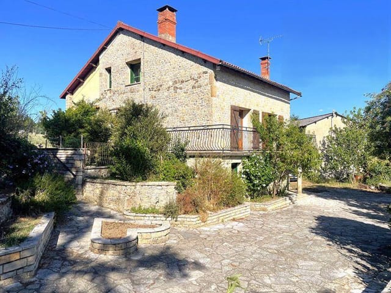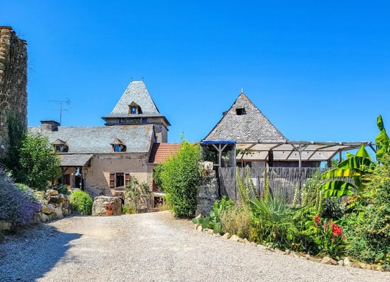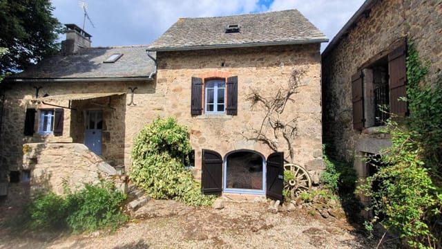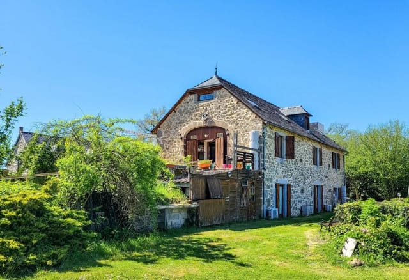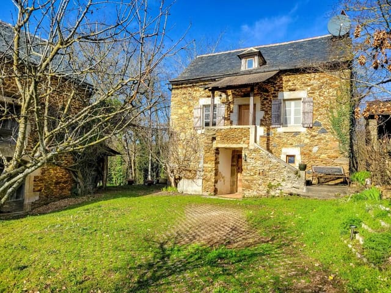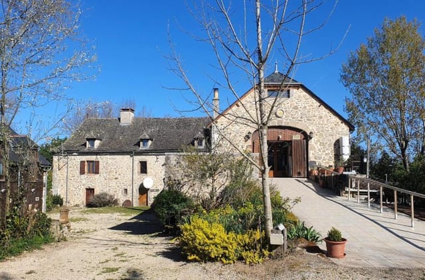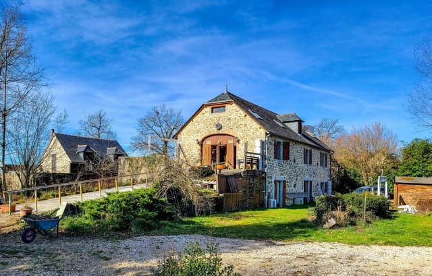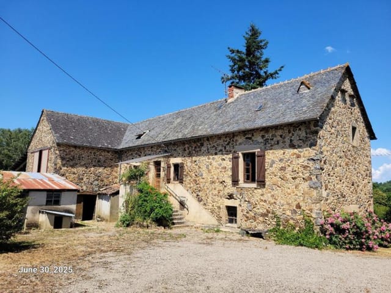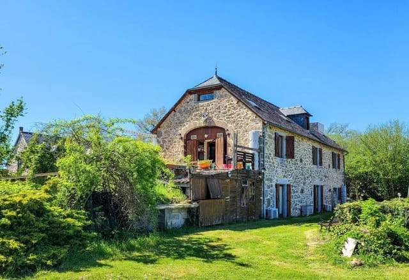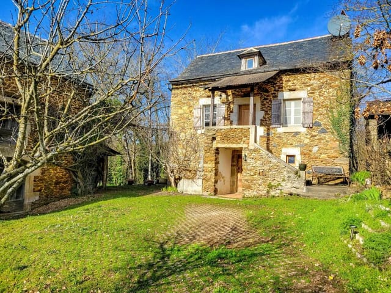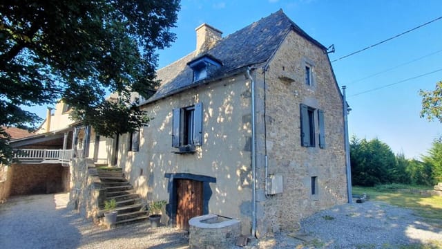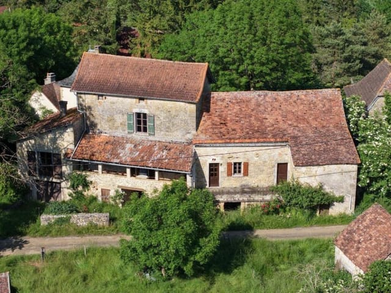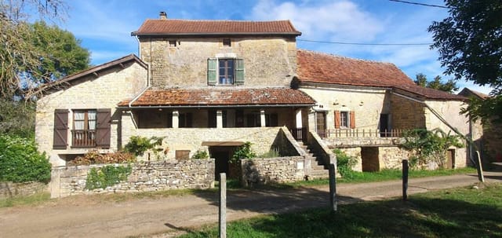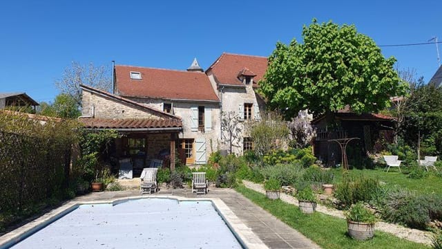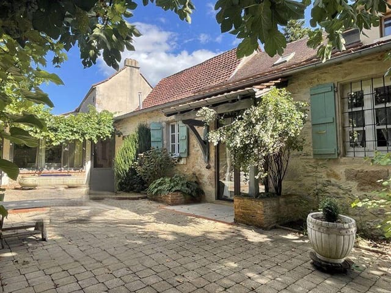Transformative Investment Opportunity: Historic 5-Unit Home with Income Potential in Villefranche-de-Rouergue, France
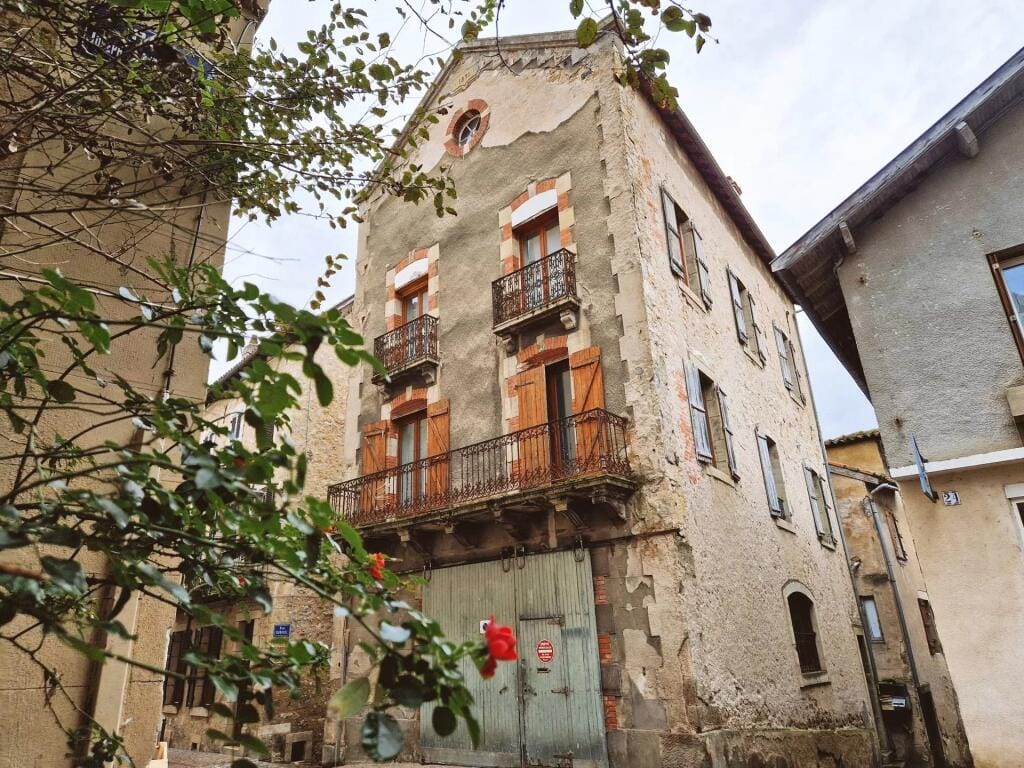
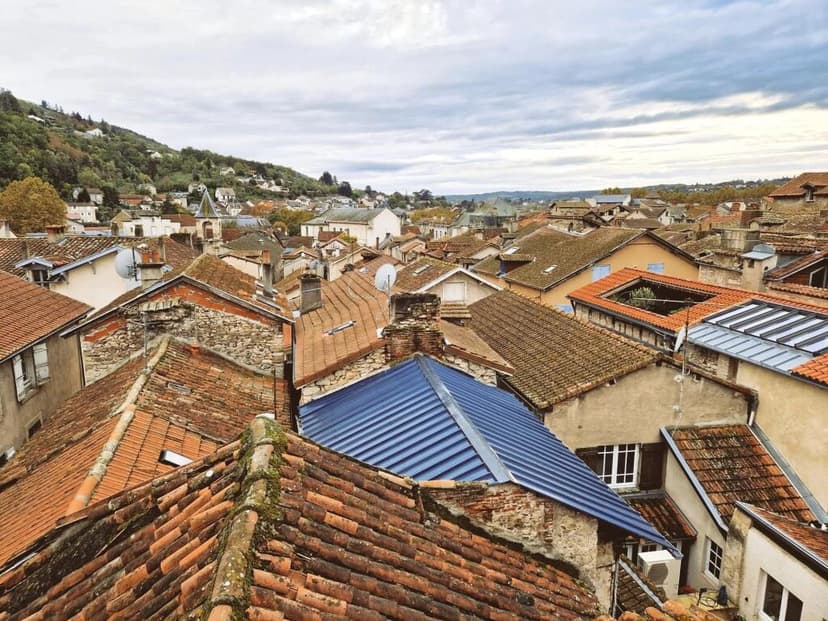
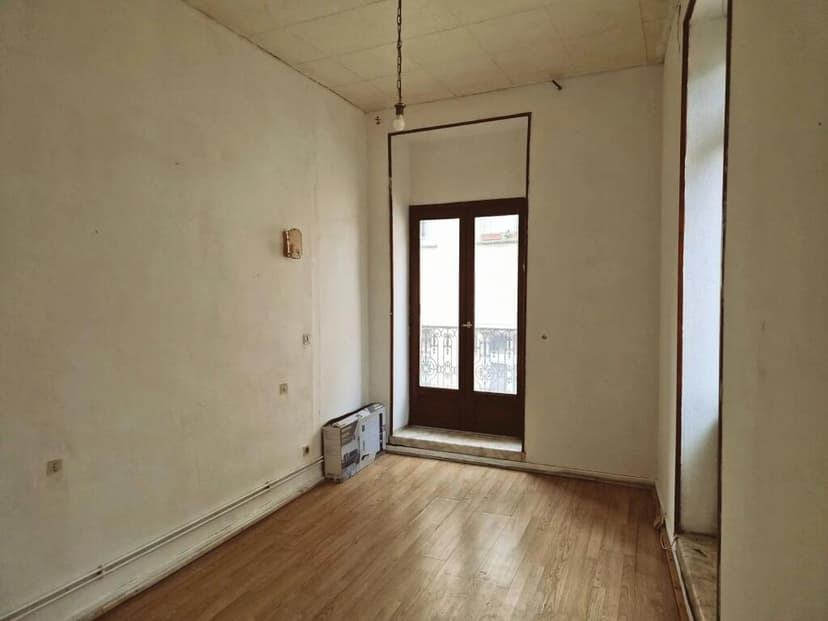
Midi-Pyrénées, Aveyron, Villefranche-de-Rouergue, France, Villefranche-de-Rouergue (France)
5 Bedrooms · 3 Bathrooms · 308m² Floor area
€77,000
House
No parking
5 Bedrooms
3 Bathrooms
308m²
No garden
No pool
Not furnished
Description
Stepping into the heart of Villefranche-de-Rouergue, nestled in the scenic region of Midi-Pyrénées, you’ll discover an unique opportunity to own a house that promises not just a home, but perhaps even a bountiful venture. This house, though in need of some fresh life breathed into it, offers you the canvas upon which to paint your next chapter. Spread across 308 square meters, this large structure is currently segmented into five distinct apartments, making it teeming with potential for a savvy investor searching for rental income.
Villefranche-de-Rouergue, profound with history, offers a quaint yet vibrant setting. Picture a town where cobblestone streets wind through medieval architecture, where each turn might lead you to a story waiting to be told. This town is iconic with its grand Place Notre Dame, which is a mere stone throw from your doorstep. Living here, you awake to the melody of church bells mingling with the fresh morning air.
Imagine owning a property that, although requiring a complete renovation, stands as an exquisite opportunity for transformation. Let's be upfront: The house needs intensive work, but it's a fixer-upper where imagination meets boundless potential. Roof top terraces are the talks of neighboring homes, a possibility that awaits after navigating the right permissions. And then there's the large garage. Its expansive nature hints at a myriad of commercial uses, should you wish to explore that direction.
With five bedrooms and three bathrooms, the structure is perfect for those who dream big. If you decide to turn this establishment back into a singular luxurious residence, it's not difficult to dream of expansive rooms soaking in sunlight all day. Or, keep it as independent apartments for those who want to experience the charm of French living. With its obvious need for modernization, consider this as an opportunity to incorporate contemporary comforts into a historic setting.
Living in Villefranche-de-Rouergue is an experience enriched with French culture. The climate here is quite pleasant, with warm summers perfect for enjoying outdoor cafes and mild winters that still allow for amazing neighborhood strolls. The local area is bustling with shops, schools, and hospitals, making it convenient for everyday living. The restaurants offer a variety of gourmet delights that beckon food enthusiasts and casual diners alike.
The top apartment of this house stands out as it offers breathtaking views of the town's rooftops, church spires, and rolling hills in the distance. It's a reminder and a promise that the effort you put into this property will be rewarded with views that captivate and inspire, day after day.
Amenities nearby include:
- Traditional and modern shops
- Local schools
- Nearby hospitals
- Variety of restaurants
- Public transportation links
- Community centers
- Recreational areas
- Walking distances to historical sites
- Farmer's markets offering fresh produce
Property Features:
- Current configuration of 5 apartments
- Potential for roof terrace
- Large adaptable garage
- Within walking proximity to Place Notre Dame
- Central location
- Possibility of rental income
- Historic architectural designs
- Opportunity for commercial use
- Spectacular views from top apartment
- Connected to town gas line (needs boiler updates)
Living in this house, once renovated, could be a gateway to immersing yourself in French lifestyle, marking each day with rich experiences and cultural exposure. Yes, she may need a makeover, be prepared to roll up those sleeves, but the reward is more than just a living space; it's a chance to be part of Villefranche-de-Rouergue's living, breathing history. So, if you're an overseas buyer or an expat looking to plant roots in the heart of France, this property hands you an invitation to craft and create the lifestyle you’ve been dreaming of.
Details
- Amount of bedrooms
- 5
- Size
- 308m²
- Price per m²
- €250
- Garden size
- 180m²
- Has Garden
- No
- Has Parking
- No
- Has Basement
- No
- Condition
- good
- Amount of Bathrooms
- 3
- Has swimming pool
- No
- Property type
- House
- Energy label
Unknown
Images



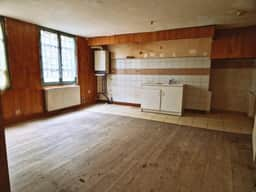
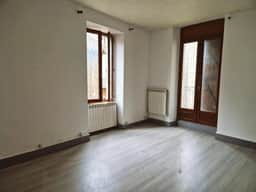
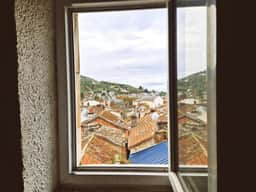
Sign up to access location details
