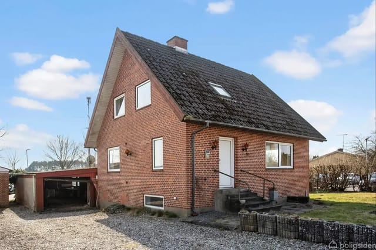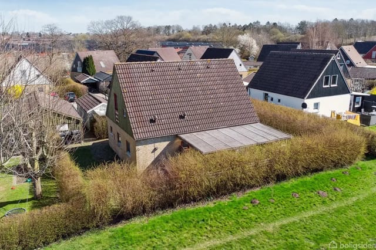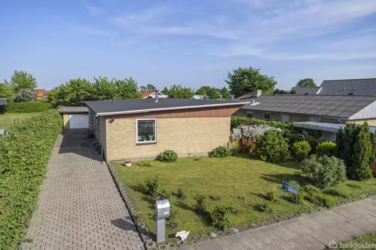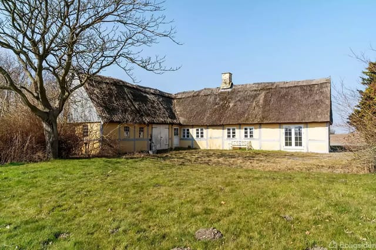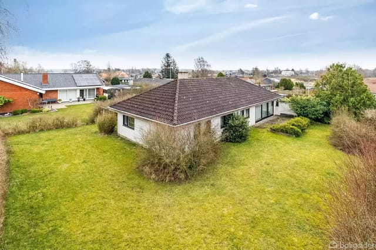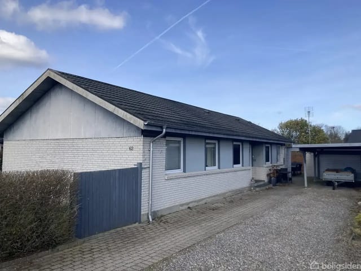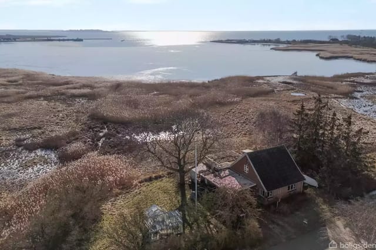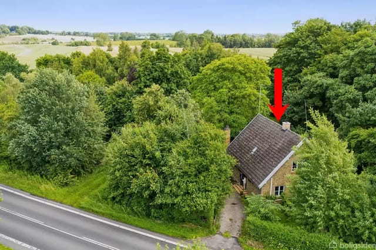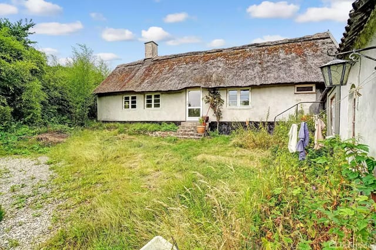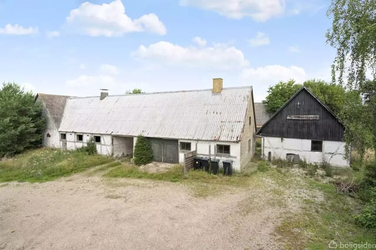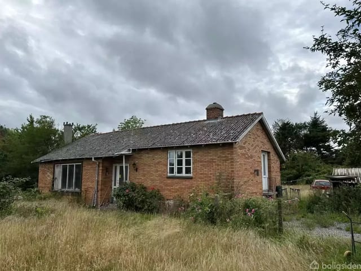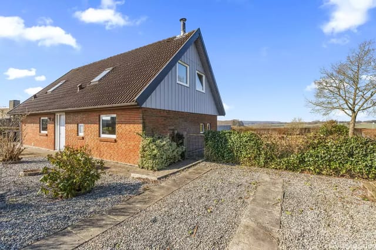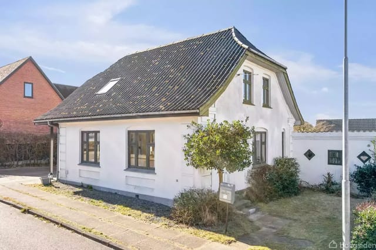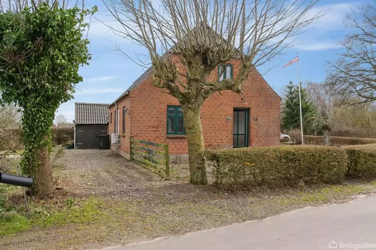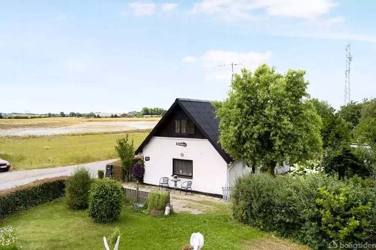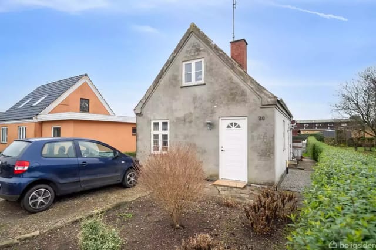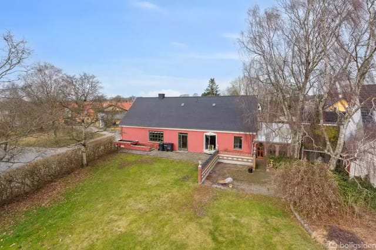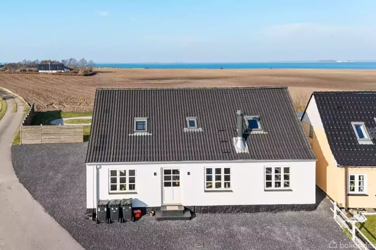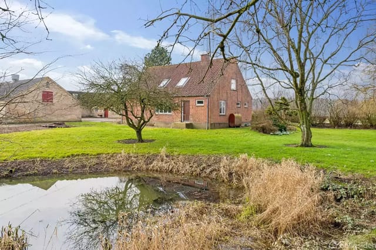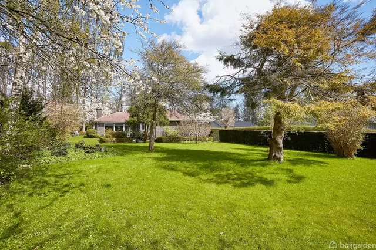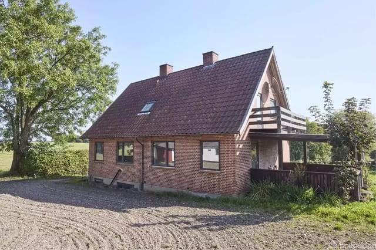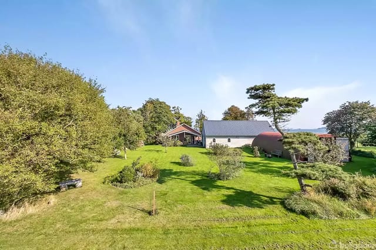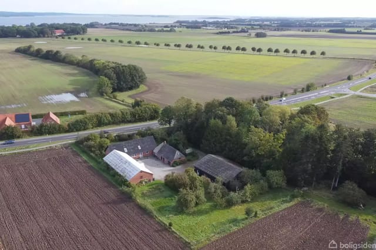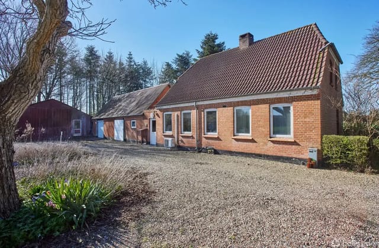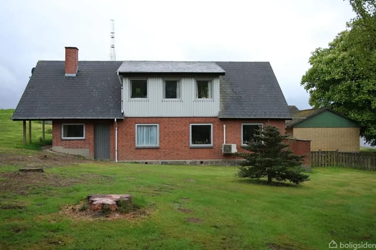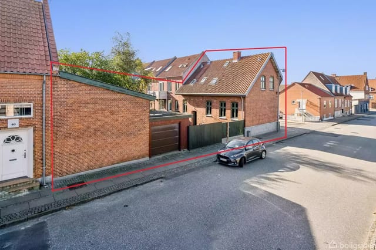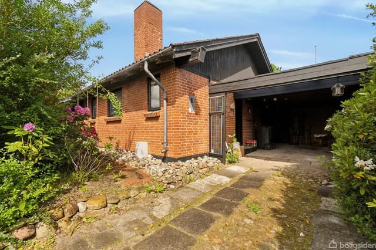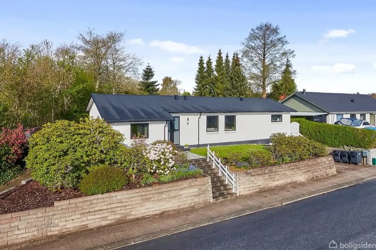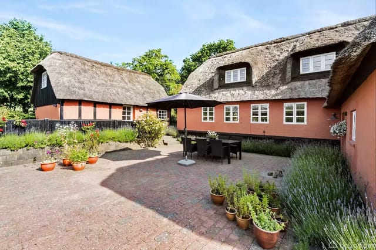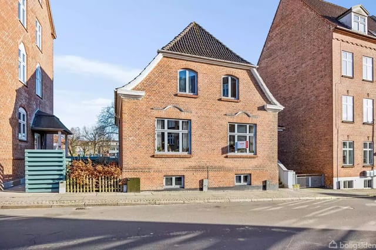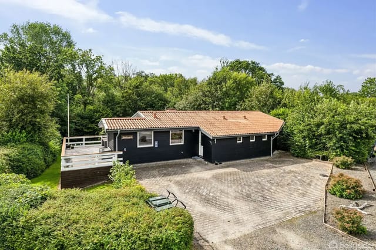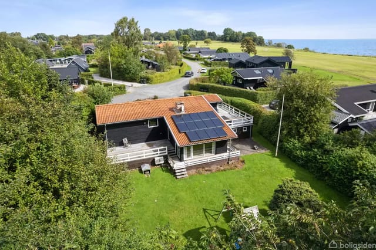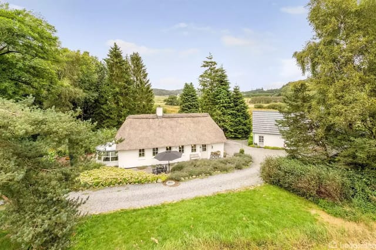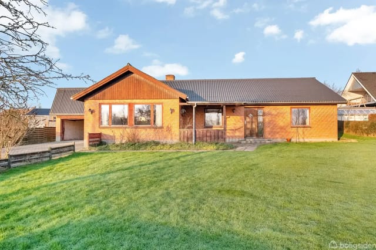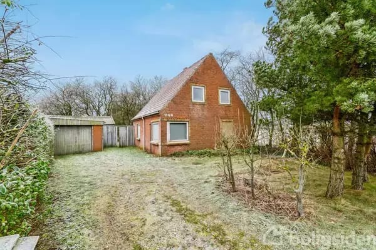Transformational Villa Opportunity in Charming Åes Near Vibrant Horsens - Perfect for Creative Renovators
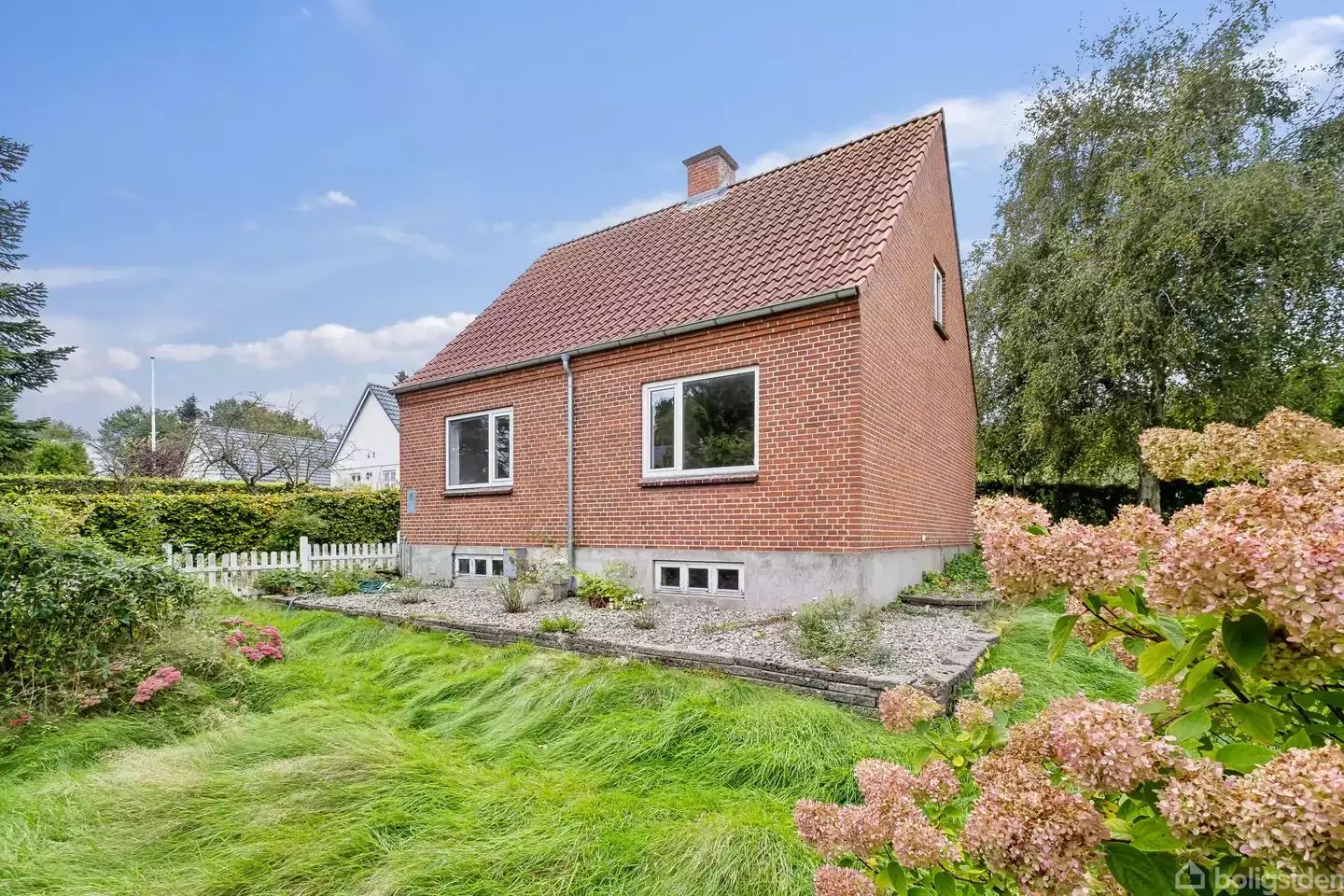
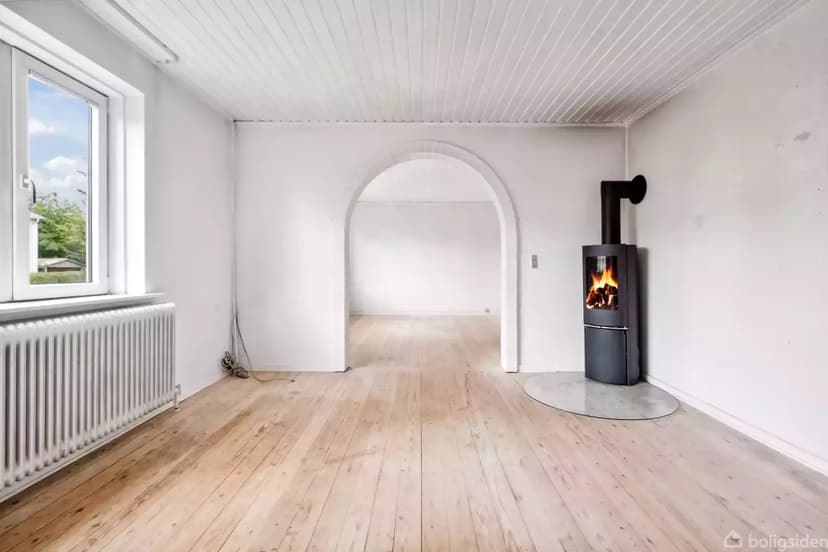
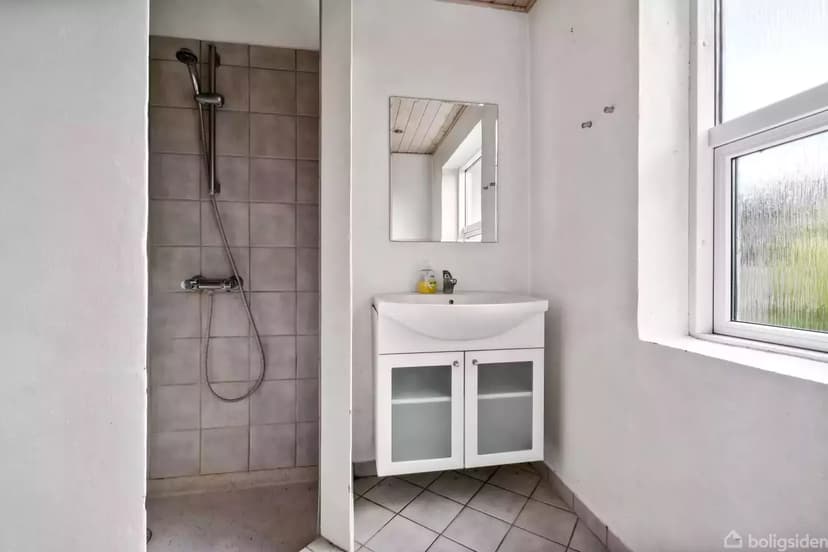
Engmarksvej 7, 8700 Horsens, Horsens (Denmark)
2 Bedrooms · 1 Bathrooms · 107m² Floor area
€74,800
Villa
No parking
2 Bedrooms
1 Bathrooms
107m²
Garden
No pool
Not furnished
Description
Nestled within the picturesque tranquility of Åes, just a stone's throw from the vibrant hubs of Hovedgård and Horsens, this villa represents an enticing opportunity for the dreamer turned homeowner. Constructed back in 1940, this villa beckons the discerning buyer with a space abundant with potential, just waiting for a personal touch to bring it alive again.
For those who can see beauty beyond the moulding walls and aged fixtures, this property is calling out. While it stands in good condition, it's the kind of place that eagerly whispers encouragement for renewal—a perfect match for those with a knack for home projects. Envision transformation as you walk through this 107 m², with an additional 48 m² in the basement, offering you ample room to bring your unique vision to life.
Approaching its entrance, the villa showcases its timeless appearance with red bricks sheltered beneath a stable red concrete tile roof, renewed in 2005. To the side, a 33 m² double carport offers secure shelter not just for vehicles but also for bicycles and other storage needs, a tidy convenience for any household. The property ensures practicality with a separate sewer system and heating supplied efficiently via a gas boiler.
Once inside, a bright entrance with laminate flooring leads the way, setting foot into the home's singular bathroom, last refreshed in 2004. Although functional with its tiles and underfloor heating, a bit of modern tweaking could rejuvenate it into a space of comfort and style. The kitchen area, currently weathered, holds the potential to be opened up, promising transformation into a convivial kitchen-dining experience, seamlessly connected with the living room.
Two living rooms, featuring solid plank floors, await through the door. One even boasts an older wood stove—a traditional delight for cozy evenings spent amid flickering flames. Ascend into the attic, where a plank-floored landing presents itself along with two rooms. Here, the smaller room is a snug fit for an office or child’s room, and the larger space generously includes a walk-in closet.
Down in the basement, potential abounds despite the need for a few repairs. With a defective toilet begging to be fixed, a pantry that's seen better days, and a utility room granting direct access to the garden, it’s a basement ready to become whatever you’d like it to be—a creative workspace, an organized storage unit, or simply a place for practical chores such as laundry on bright, sunny days. Two additional rooms add versatility to the layout.
Stepping outside, the mature garden provides a canvas ripe for horticultural dreams. Picture flourishing apple trees casting dappled shade, ripe berry bushes, and maybe even a greenhouse bursting with homegrown produce or vibrant flowers. The garden suggests a delightful escape during warm months, where outdoor living could burgeon amidst natural splendor.
As far as location goes, discover a rich tapestry of life in and around Horsens. Known for its cultural vibrancy and diverse community, Horsens perfectly blends the peaceful embrace of nature with an energetic downtown atmosphere. Stroll through its quaint streets, featuring a medley of shops and historical architecture, or escape to one of the many parks and nature reserves dotting the area. The local area caters to a multitude of interests—from art and theatre to football and skateboarding. Families and individuals alike will find endless activities.
Climate-wise, the area offers a mild and temperate experience. Winters are cold but manageable, marked by a charming sprinkle of snow, while summers afford pleasant warmth, ideal for enjoying outdoor terraces or local music festivals. The rhythm of life in Horsens combines Danish hospitality with a cosmopolitan flair, making it an ideal spot for visitors and expats keen on establishing a comforting home base.
Embrace the challenge, relish in the satisfaction of creation, and transform this villa into something more. Let Engmarksvej 7, in the scenic village of Åes, be the foundation upon which a dream home emerges—a vivid signpost for future days teeming with comfort, creativity, and community in stunning Denmark.
Details
- Amount of bedrooms
- 2
- Size
- 107m²
- Price per m²
- €699
- Garden size
- 701m²
- Has Garden
- Yes
- Has Parking
- No
- Has Basement
- No
- Condition
- good
- Amount of Bathrooms
- 1
- Has swimming pool
- No
- Property type
- Villa
- Energy label
Unknown
Images



Sign up to access location details
