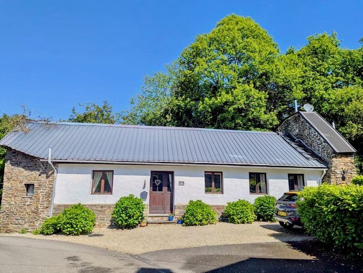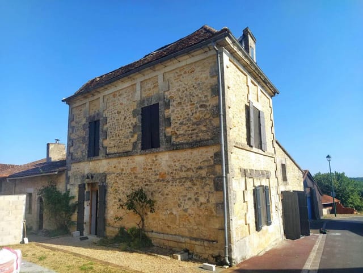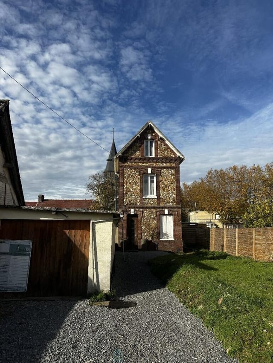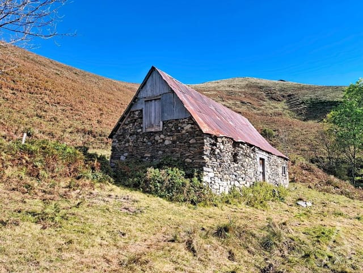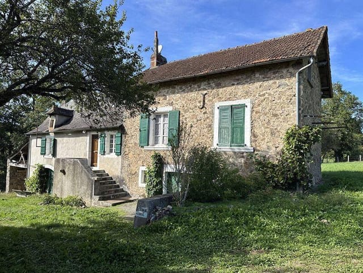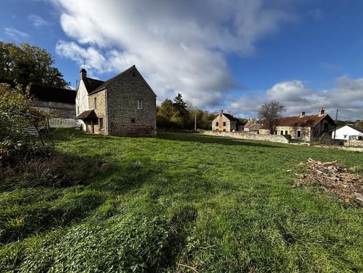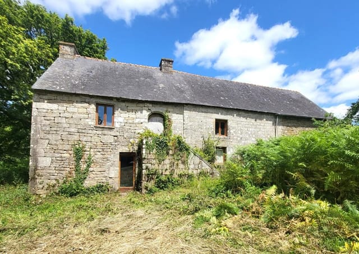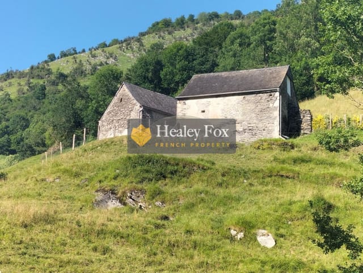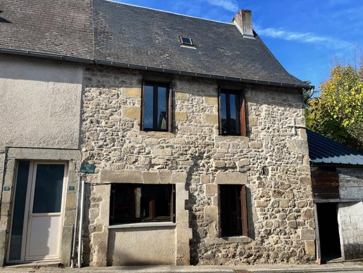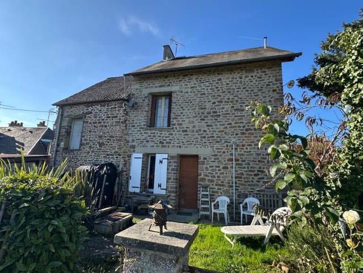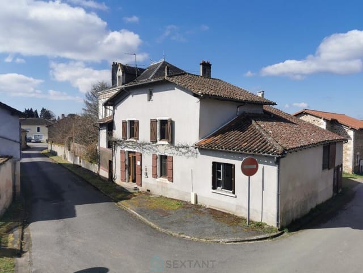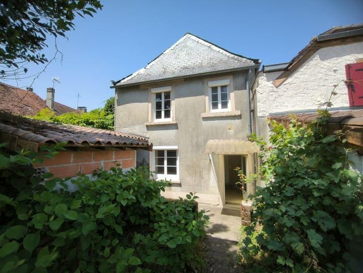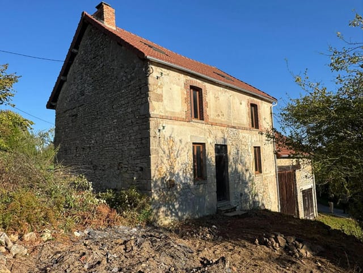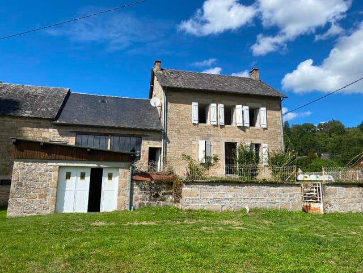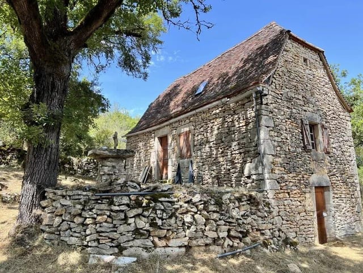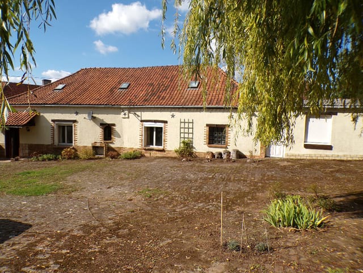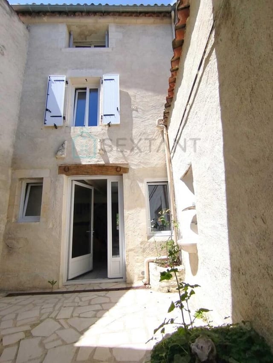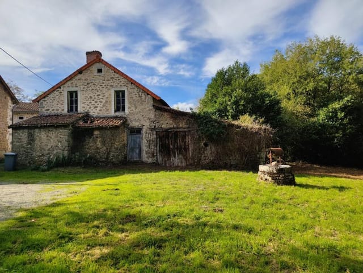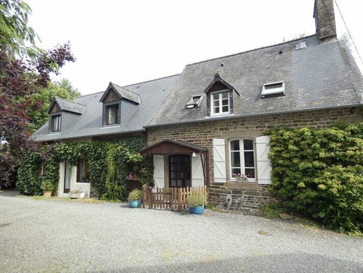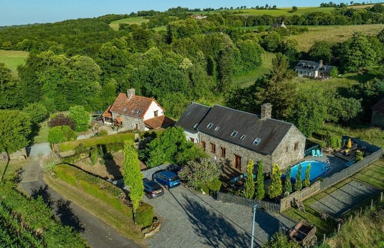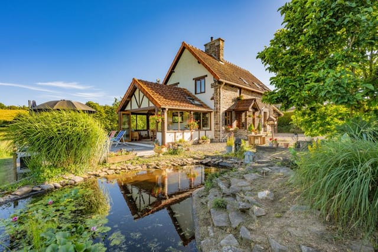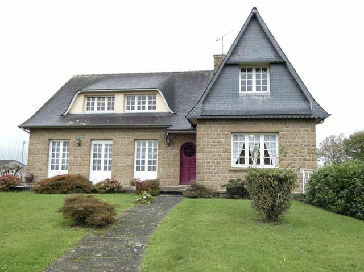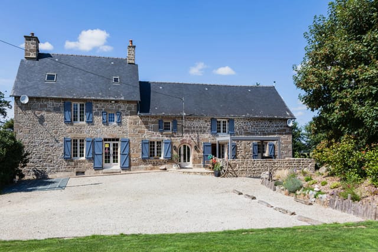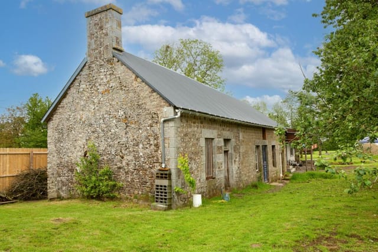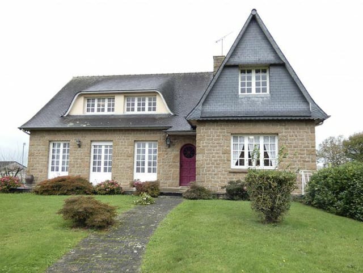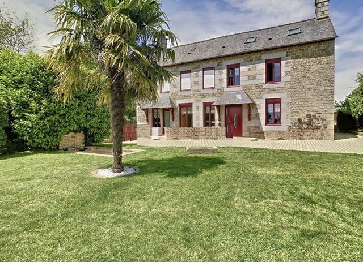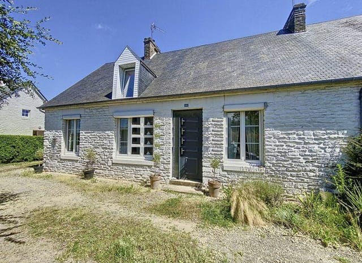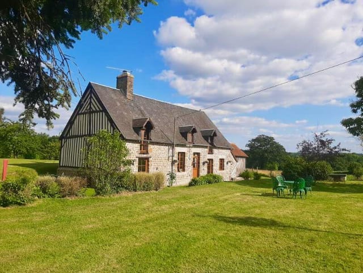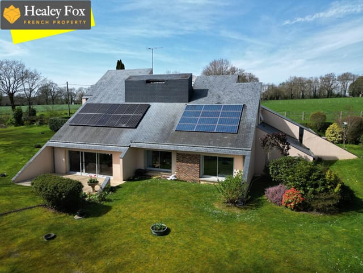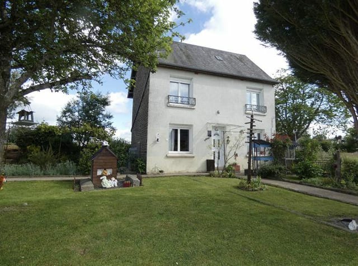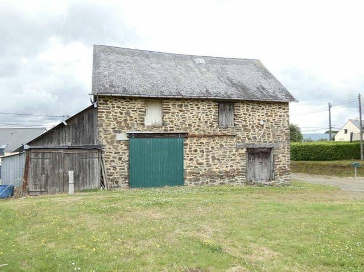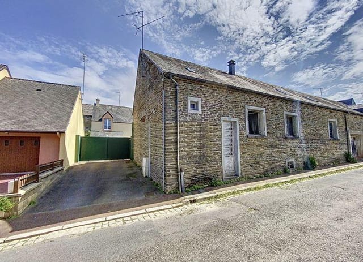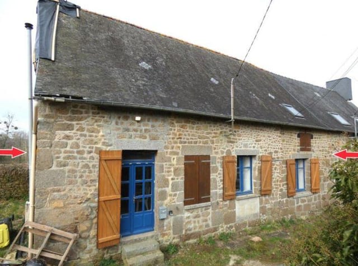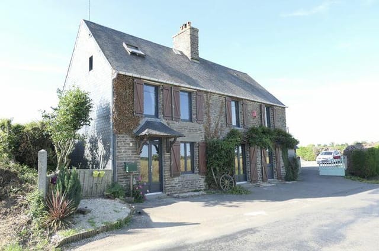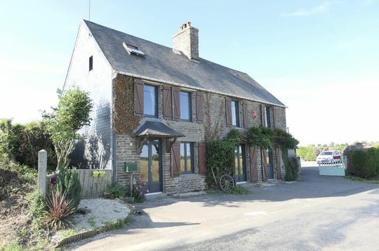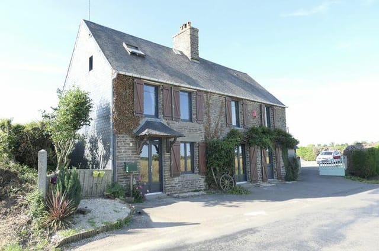Transform Your Dream French Home: 3-Bed Fixer-Upper with Expansive Land in Saint-Brice-de-Landelles, Normandy!
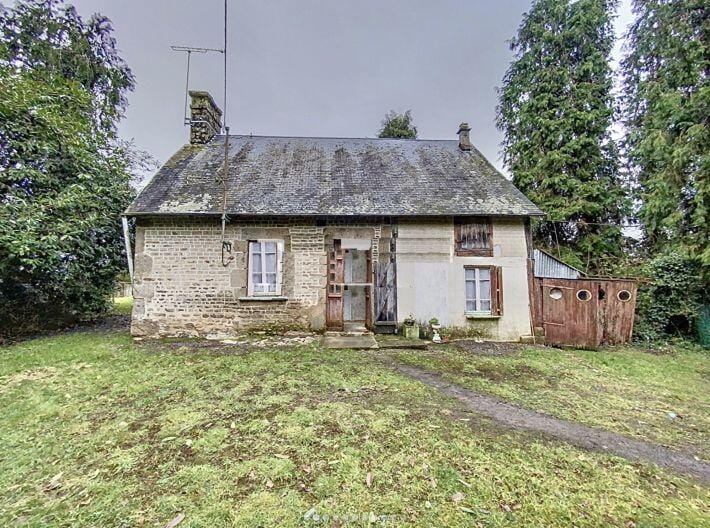
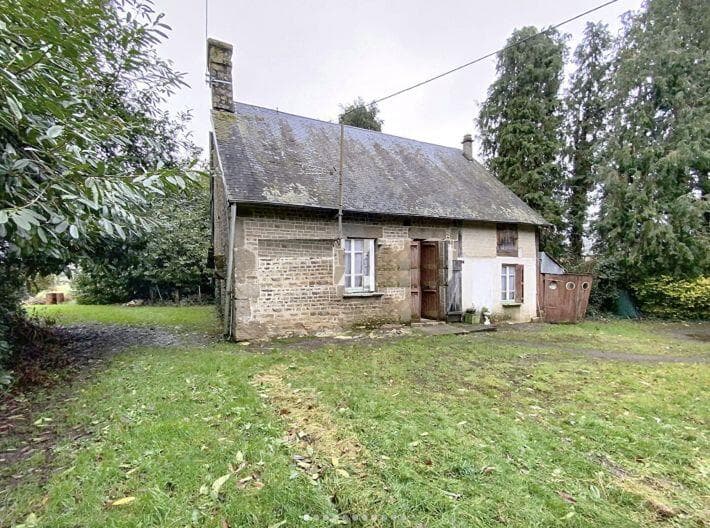
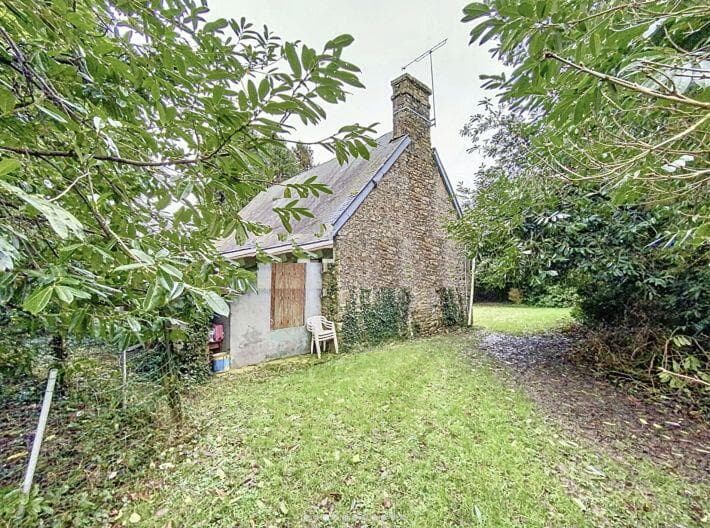
Saint-Brice-de-Landelles, Manche, 50730, France, Saint-Brice-de-Landelles (France)
3 Bedrooms · 0 Bathrooms · 0m² Floor area
€30,000
House
No parking
3 Bedrooms
0 Bathrooms
0m²
Garden
No pool
Not furnished
Description
Nestled in the heart of Saint-Brice-de-Landelles, a quaint village in the Manche department of Lower Normandy, lies a hidden gem for those with a passion for home renovation—a stone-built house with a world of potential. This 71m² property is perfect for buyers eager to embrace the challenge and rewards of transforming a fixer-upper, stepping into the rich tapestry of French life surrounded by nature's tranquility.
Saint-Brice-de-Landelles, with its serene, green landscapes, offers a peaceful retreat from the hustle and bustle of modern city living. Life here is marked by the gentle rhythm of rural France, where the local community thrives amidst picturesque farms, winding roads, and vibrant local markets. It's the kind of place where you can truly savor the changing seasons, with the lush spring flowers giving way to warm, sun-drenched summers, followed by the stunning hues of autumn and the crisp chill of winter. While the climate is typically mild, bringing a charming blend of showers and sunshine, it's perfect for those who enjoy the great outdoors all year round.
This renovation project is situated within easy reach of cultural landmarks and lively activities. Saint-Brice-de-Landelles is conveniently located near the renowned Mont Saint Michel—an iconic medieval abbey and UNESCO World Heritage site that draws visitors from all over the globe. History enthusiasts and lovers of architecture alike will find much to explore in this beloved destination and the nearby water mills, chateaux, and maritime sites that underscore the region's rich cultural backdrop.
For leisure, embark on a journey through the region's splendid gardens or perhaps a tasting tour to sample Normandy's famous cider. Being situated in a region with a robust tourism infrastructure, there are always events and activities for locals and visitors alike, especially during the vibrant summer months when festivals animate the landscape, offering music, art, and food.
Now, talking more about the house:
- 3 Bedrooms making it ideal for family or guests.
- Living Room with Fireplace – a cozy heart to warm the home during chilly winter evenings.
- Spacious Attic – offers tremendous potential for the creatives looking to expand.
- Detached aspect guaranteeing privacy and minimal disruption.
- Large Piece of Land spanning 2249m² – perfect for garden lovers.
- Constructed with Stone and Concrete Blocks ensuring durability.
- Natural Slate Roof in place, which adds a traditional touch.
- Back Kitchen Area provides a practical space awaiting your personalized touch.
- Rustic Individual Sanitation to be possibly upgraded into modern comfort.
- Vintage Architectural Details ready for restoration.
Life in rural France, especially in quaint towns like Saint-Brice-de-Landelles, promotes a lifestyle imbued with history and simplicity, accented by occasional ventures into nearby lively cities brimming with culture and modernity. This property is a superb invitation for overseas buyers and expats seeking to dive into the authentic French life—a community where greeting neighbors at the local baker becomes part of the day-to-day.
While this home is indeed a fixer-upper and demands substantial renovation work to realize its full potential, it's a blank canvas ready for your dreams to be drawn upon. With some effort and imagination, this house could transition into an enviable residence or a charming countryside retreat. The renovation process itself is an adventure, one that lets you shape the property to align with your vision and needs. Prospective buyers will admire the authentic rural aesthetics and the opportunity to innovate while preserving the essence of this French dwelling.
Whether you're searching for a tranquil holiday home or a stepping stone for a complete lifestyle change, Saint-Brice-de-Landelles presents a remarkable opportunity to weave your story into the charming fabric of France, starting with this house waiting for your creative imprint. Consider this property not merely as it stands now but as a journey into a new chapter of life amidst the serene landscapes of Normandy.
Details
- Amount of bedrooms
- 3
- Size
- 0m²
- Price per m²
- €∞
- Garden size
- 2249m²
- Has Garden
- Yes
- Has Parking
- No
- Has Basement
- No
- Condition
- renovating
- Amount of Bathrooms
- 0
- Has swimming pool
- No
- Property type
- House
- Energy label
Unknown
Images



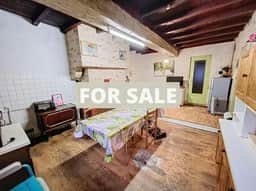
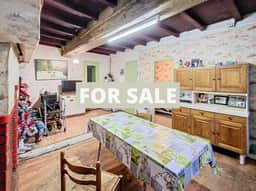
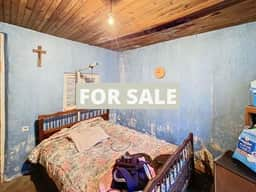
Sign up to access location details
