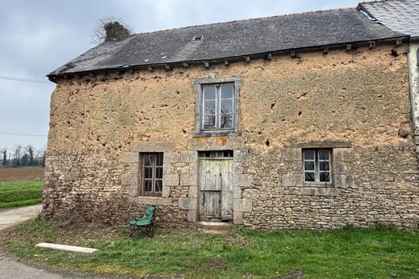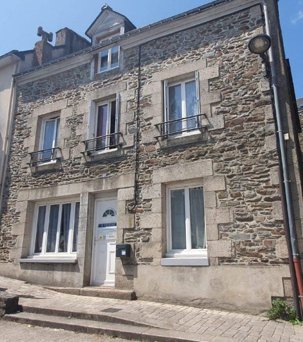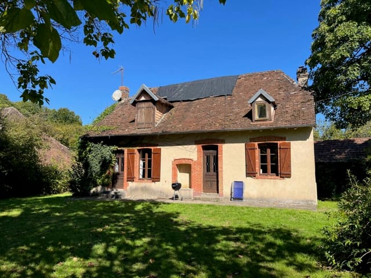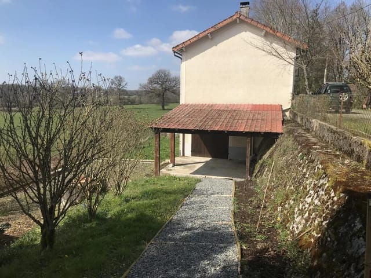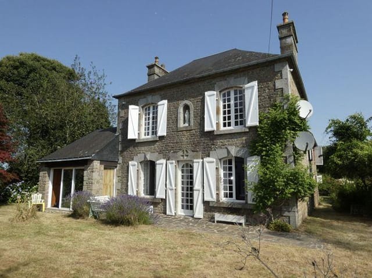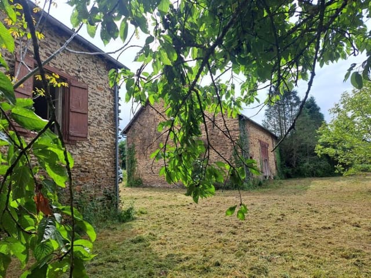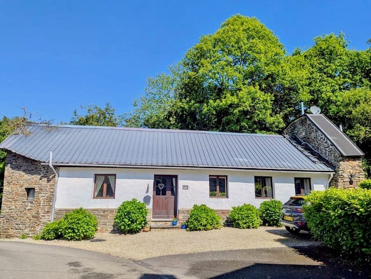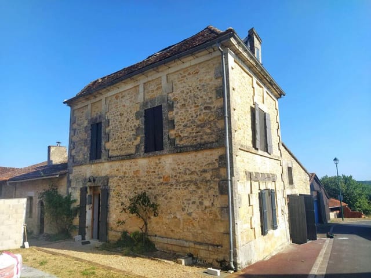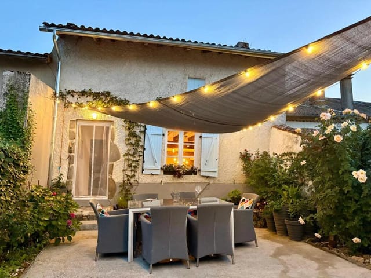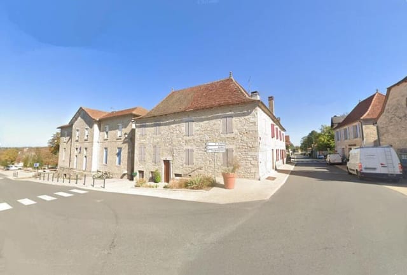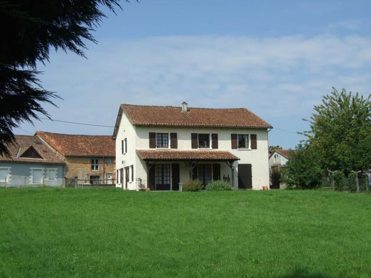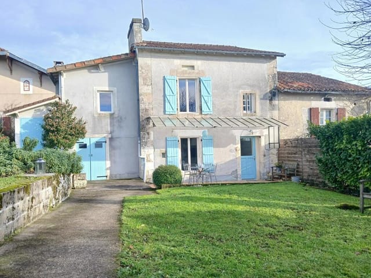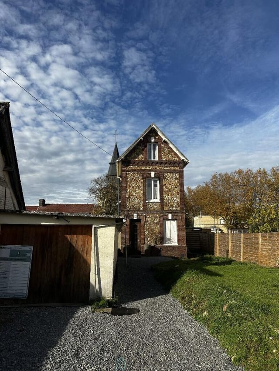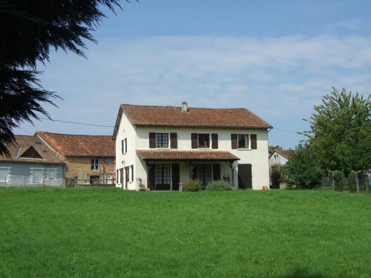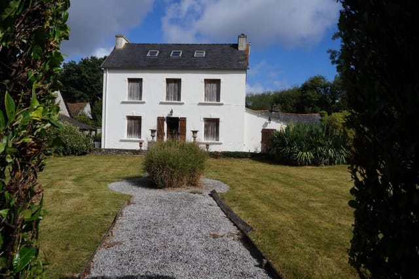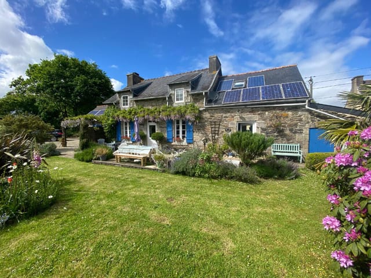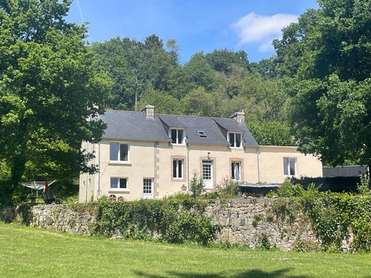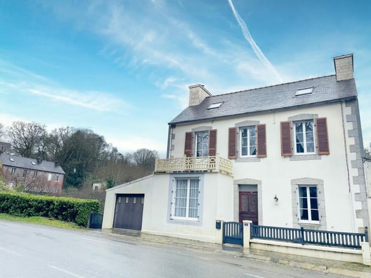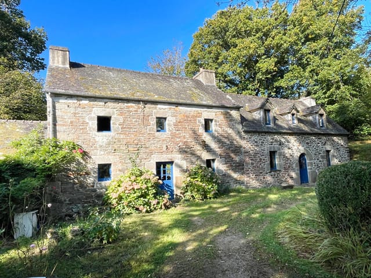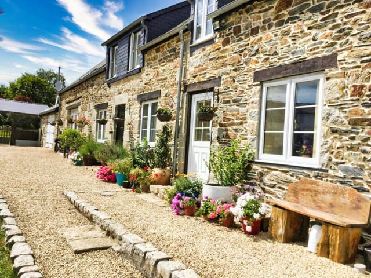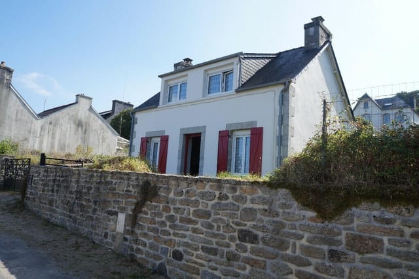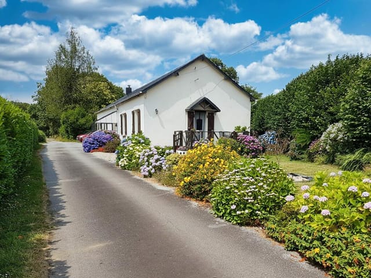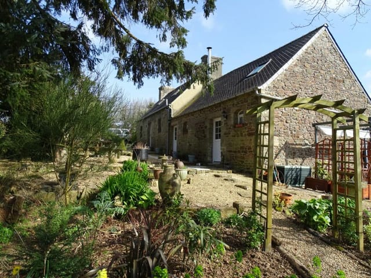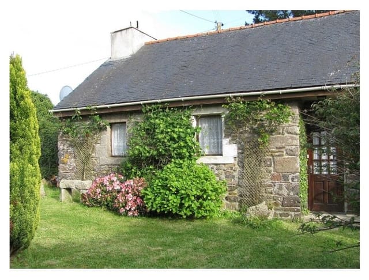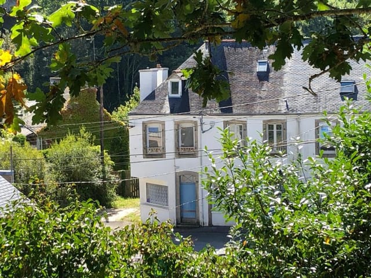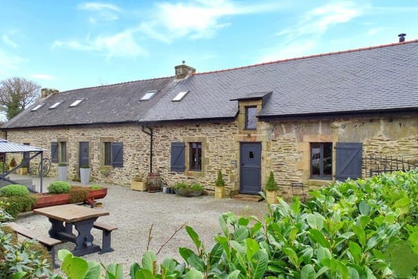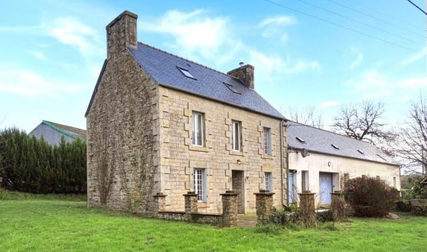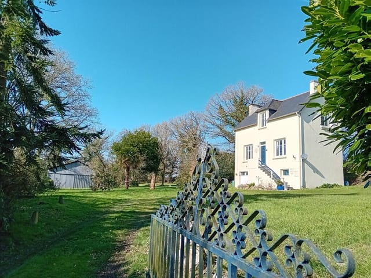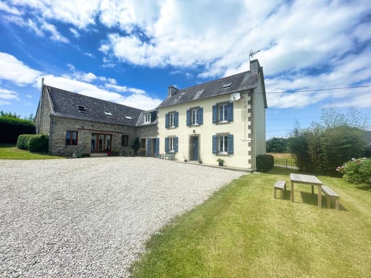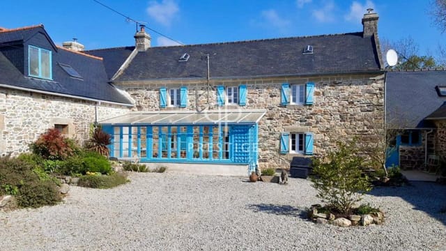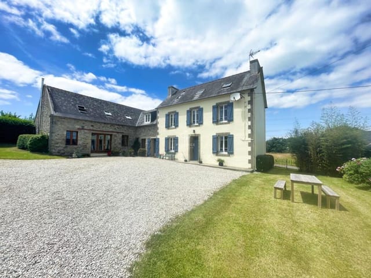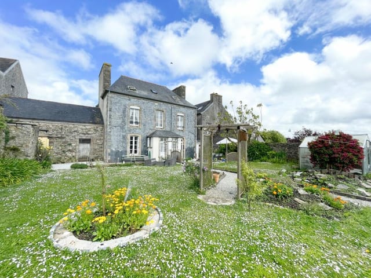Tranquil 2-Bedroom House with Expansive Garden in Scenic Loqueffret, Brittany – Ideal Retreat Awaits!
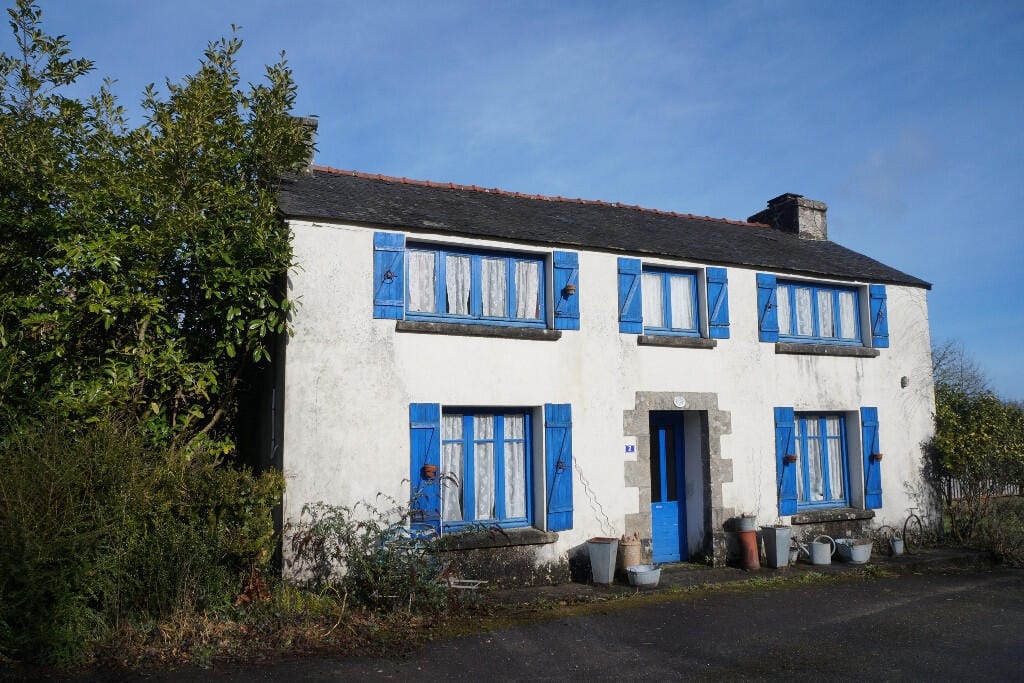
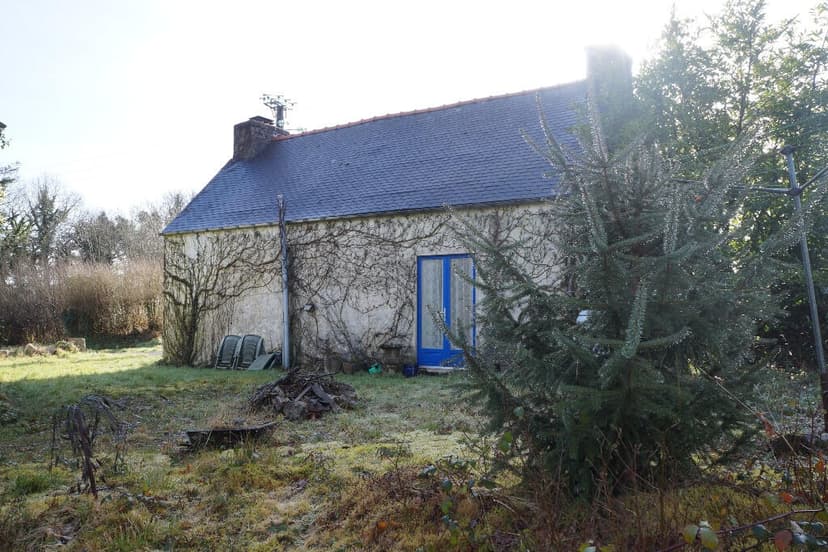
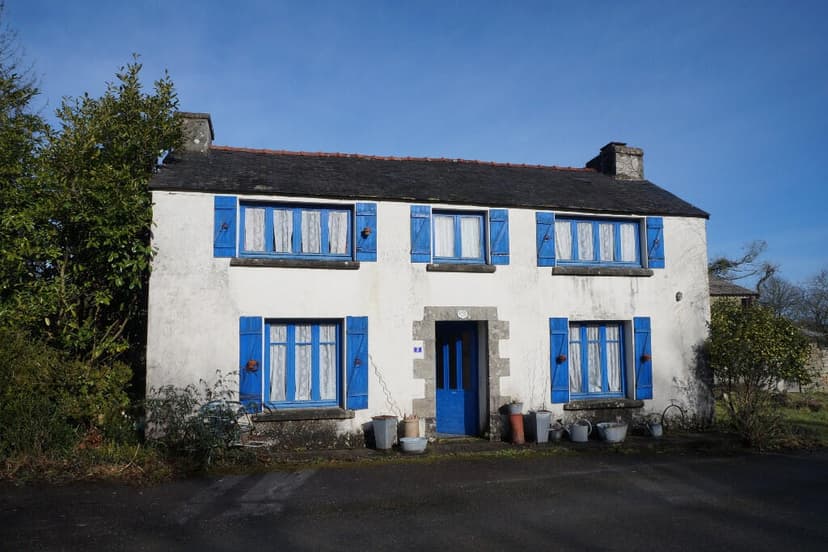
Loqueffret, Finistère, Brittany, France, Loqueffret (France)
2 Bedrooms · 1 Bathrooms · 69m² Floor area
€69,200
House
No parking
2 Bedrooms
1 Bathrooms
69m²
Garden
No pool
Not furnished
Description
Nestled in the serene hamlet of Loqueffret, in the heart of Finistère, Brittany, this delightful detached house offers an ideal opportunity for those seeking a peaceful retreat or a charming second home. As a global real estate agent with a busy schedule, I can say that properties like this, in an enchanting corner of Northwest France, do not come along often. The region is known for its picturesque landscapes, characterized by lush green fields, gentle rolling hills, and a pleasant climate that suits those who enjoy a mild temperate environment.
The property is located in a tranquil neighborhood, ensuring privacy and tranquility, perfect for unwinding from the hustle and bustle of busy city life. The house is not overlooked by nearby homes, allowing for an atmosphere of solitude and peace. The hamlet itself offers a serene escape, with friendly locals who cherish the slower pace of life in this scenic region.
Arriving at the property, you'll notice the entrance set back from the lane into a welcoming hallway. This straightforward home layout leads you straight to the heart of the property. On the right, is a well-sized kitchen offering the perfect spot for family meals, warmed by the comforting glow of a wood-burning stove. This feature adds both an element of coziness and practicality, especially during Brittany's cooler months.
On the opposite side of the hallway, you find a bright and airy lounge area, thanks to its large picture windows and rear doors that allow light to dance into space. Whether you envision this as a family living room or a space for entertaining guests, it holds great potential. A solid wooden staircase guides you to the upper floor, where two sizable bedrooms offer tranquility and rest. The family bathroom, complete with a full-size bathtub, caters to relaxation and convenience.
- Detached house
- 2 Bedrooms
- 1 Bathroom with full bathtub
- Wood-burning stove in the kitchen
- Large lounge area
- Recent rear roof
- Over 1,000 m² garden space at the rear
- Entrance from both lane and garden
- Conforming fosse for wastewater
- Wooden staircase to upper bedrooms
- Up to date on wastewater regulations
The surrounding area of Loqueffret is an inviting blend of natural beauty and cultural heritage. Living here means experiencing the authentic Breton lifestyle, enriched with traditional festivals, a beautiful coastline, and a warm community spirit. Nearby, you'll find the Armorique Natural Regional Park, an outdoor enthusiast's dream, offering hiking trails and spectacular views of unspoiled nature. The local climate, mild and agreeable, makes it easy to explore the area's attractions year-round.
In Loqueffret, the pace is slower, with a focus on the quality of life, making it a perfect haven for expatriates and overseas buyers yearning for peace and inspiration. There's an inviting sense of community, with local markets, traditional eateries, and plenty of opportunities to engage in regional customs. The local culture is vibrant, with music events and artisan crafts dominating the cultural scene.
Life in this house can be what you decide to make of it, enriched by the simplicity and beauty of the Breton countryside. While some updating might be on your to-do list, this only adds to the potential for truly making this place your own, at a price that reflects these exciting possibilities. Imagine summers spent in the expansive gardens, backing onto stunning landscapes, where the privacy allows for personal moments of peace.
For those considering a move to France, particularly Brittany, this property presents an excellent chance to embrace the lifestyle, the culture, and the peace that only such a wonderful place can offer. Whether you're setting up a permanent residence or a seasonal retreat, Loqueffret welcomes you with open arms and opportunities for growth and enjoyment in a truly authentic French setting.
Details
- Amount of bedrooms
- 2
- Size
- 69m²
- Price per m²
- €1,003
- Garden size
- 1000m²
- Has Garden
- Yes
- Has Parking
- No
- Has Basement
- No
- Condition
- good
- Amount of Bathrooms
- 1
- Has swimming pool
- No
- Property type
- House
- Energy label
Unknown
Images



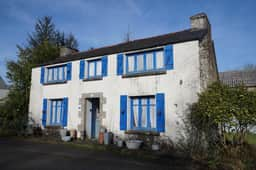
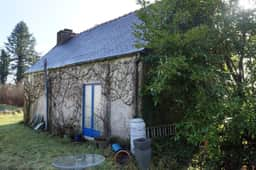
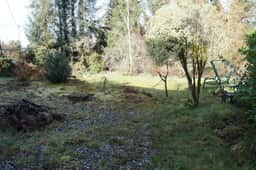
Sign up to access location details




