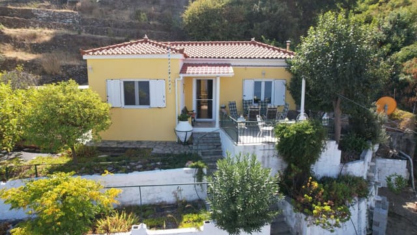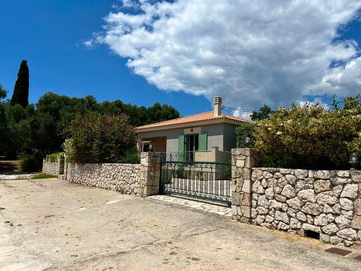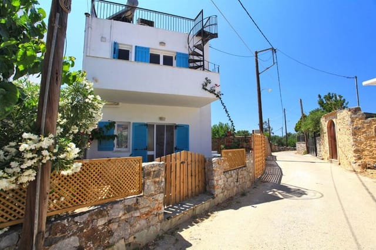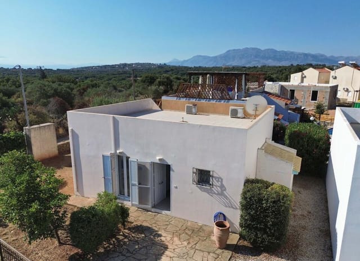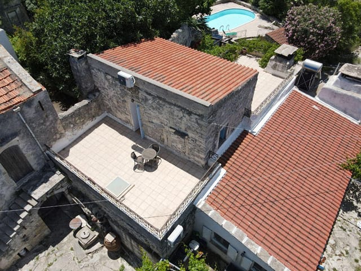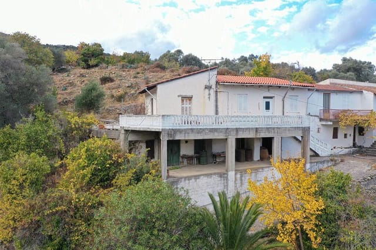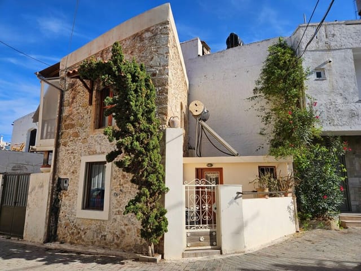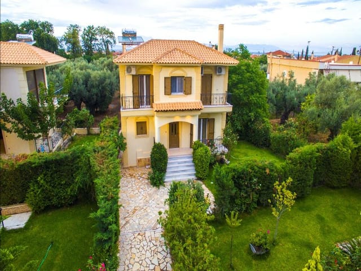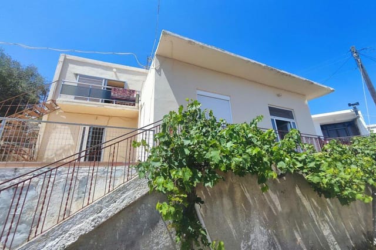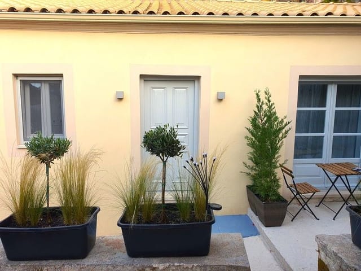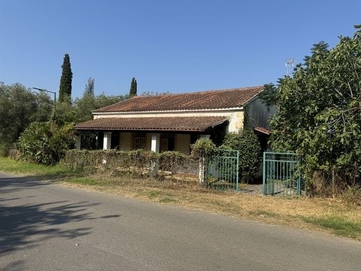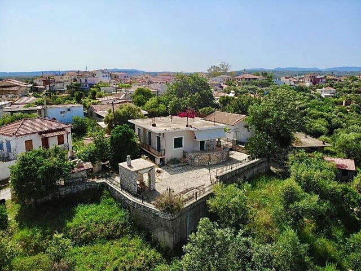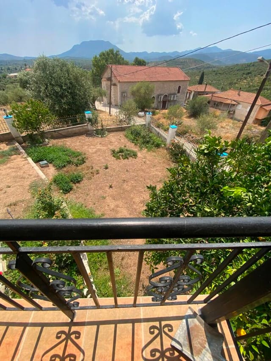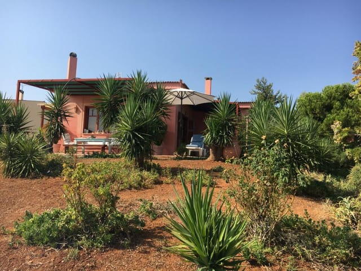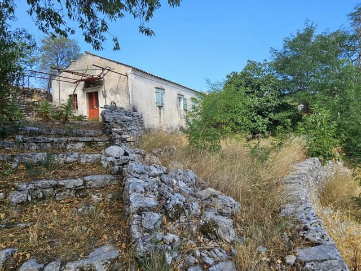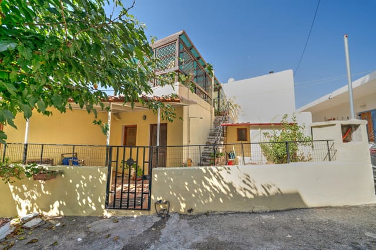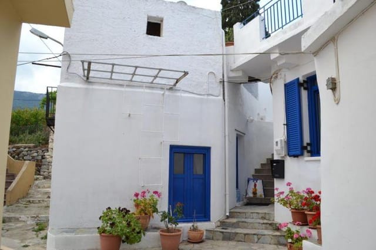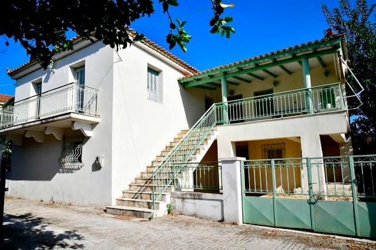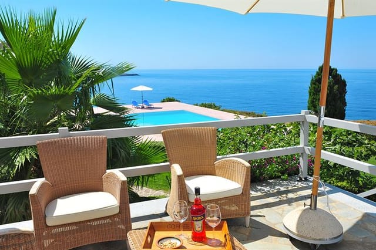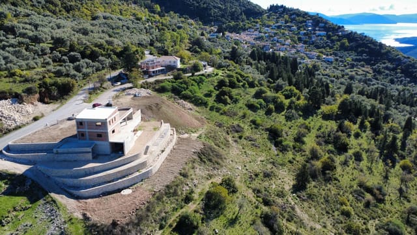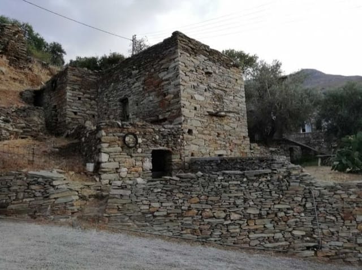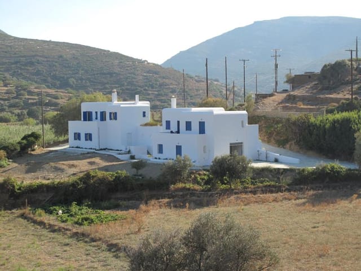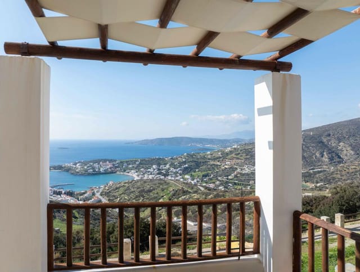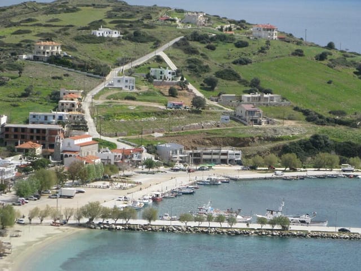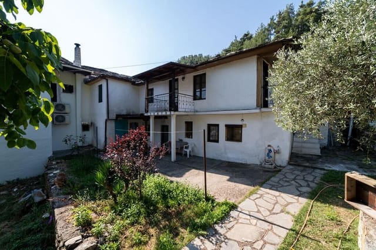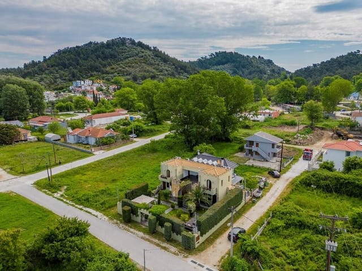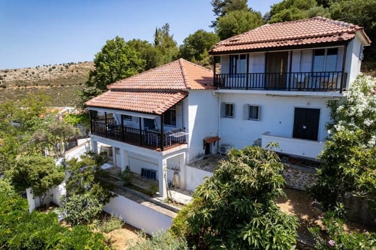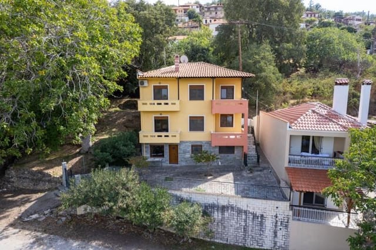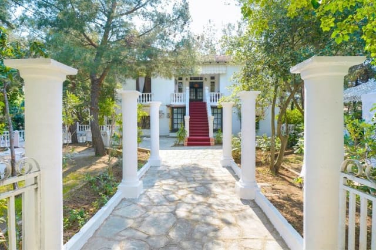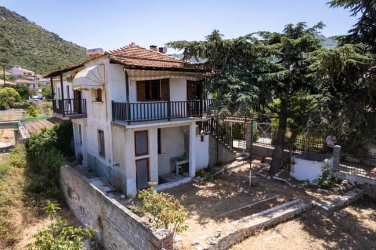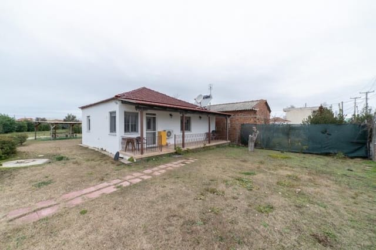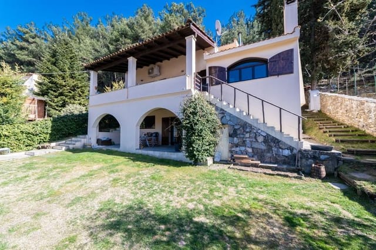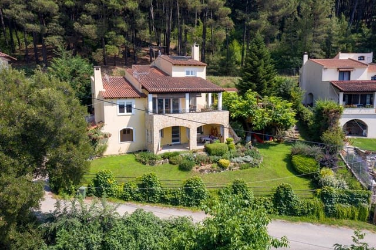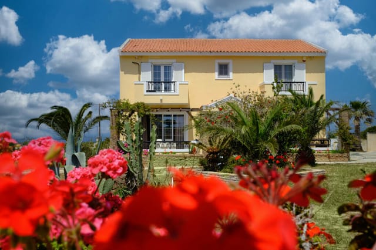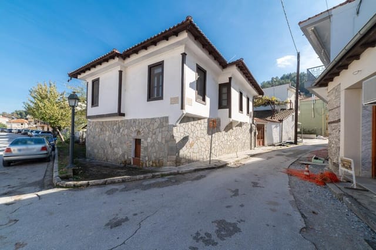Traditional 3-Bed Village Home with Sea Views in Mesotopos, Lesvos
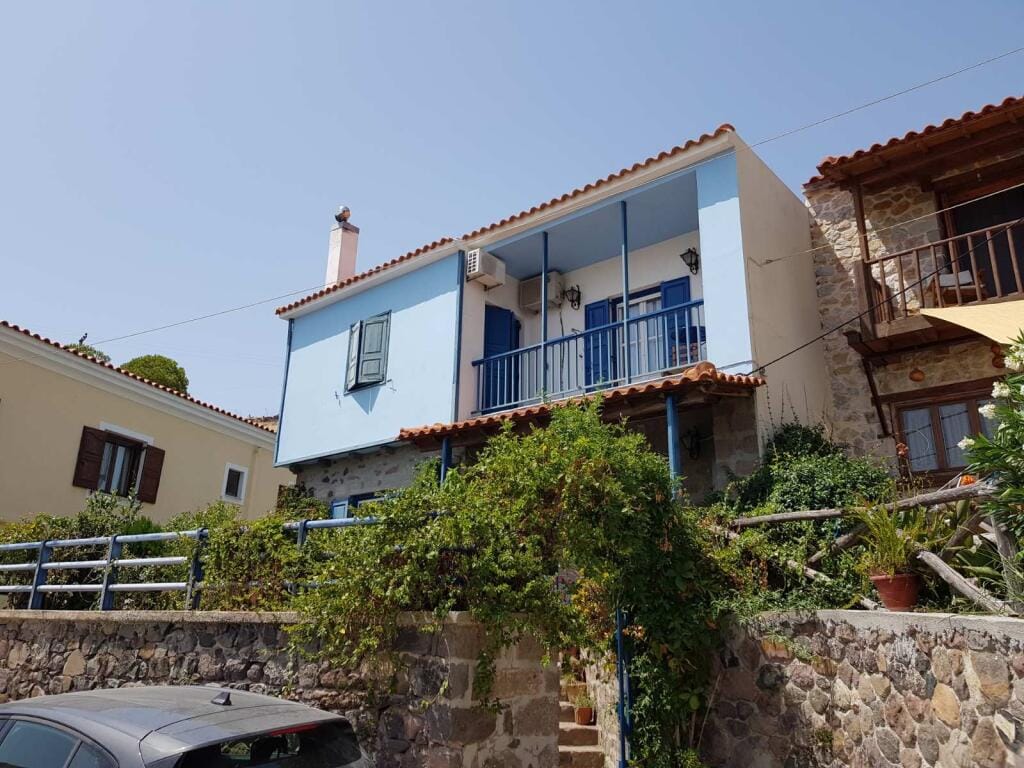
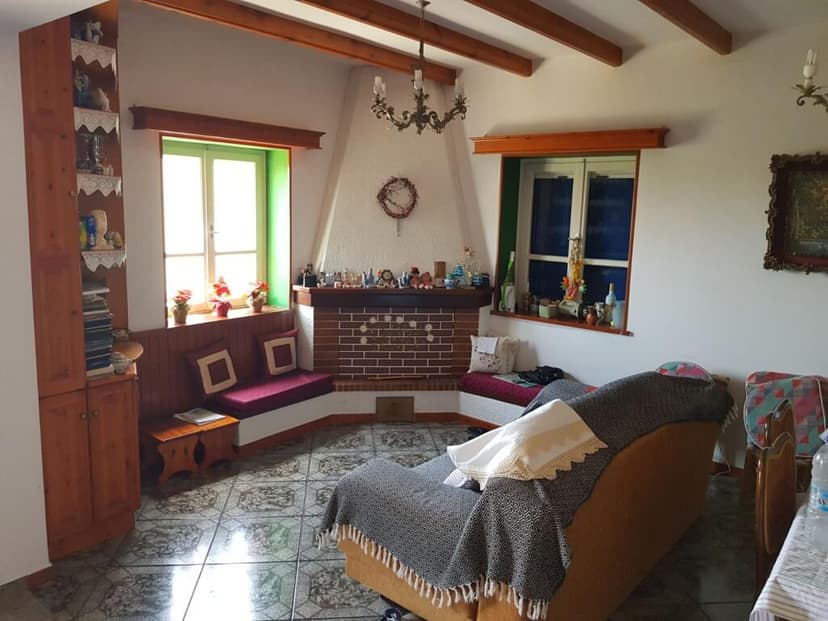
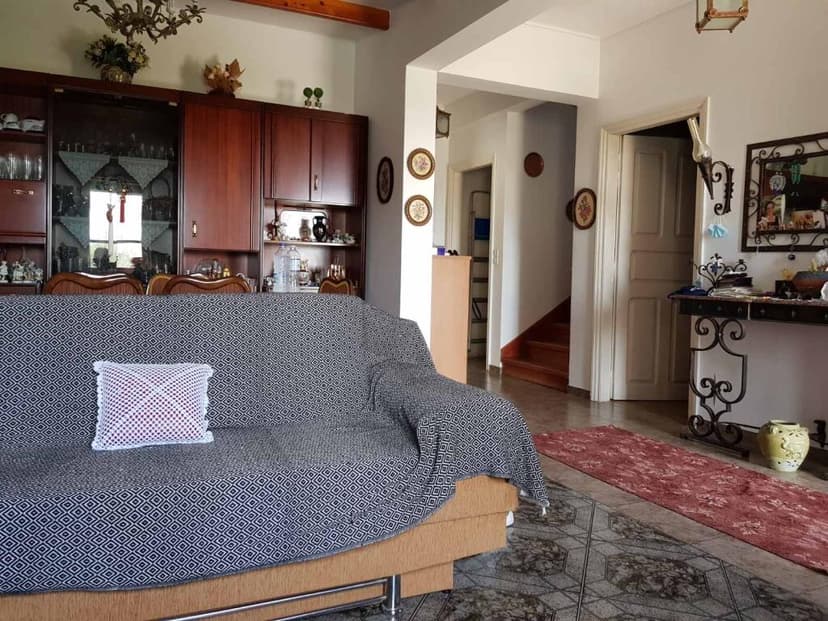
Northern Aegean islands, Lesbos, Mesotopos, Greece, Messotopos (Greece)
3 Bedrooms · 2 Bathrooms · 158m² Floor area
€170,000
Villa
Parking
3 Bedrooms
2 Bathrooms
158m²
No garden
No pool
Not furnished
Description
Located on the enchanting Greek island of Lesbos, within the picturesque village of Mesotopos, this delightful 3-bedroom villa offers a unique blend of traditional charm and practical living. Priced at EUR 170,000 and covering a total area of 158 sqm, this property serves as a perfect summer retreat or a potential full-time residence for families or individuals seeking the tranquil life in the Aegean region.
As you approach this detached villa, its position at the village’s entrance is immediately appealing, combining ease of access with a serene, private ambiance. The villa is spread over two floors, connected by an internal wooden staircase. The ground floor embodies traditional Greek architecture with its locally sourced stone construction and offers a living room, dining area, a bedroom, a bathroom, and a quaint kitchen that opens up to a cozy backyard - perfect for family gatherings or a quiet evening under the stars. Additionally, there’s a storage area and a built-in oven which presents an excellent opportunity for outdoor cooking and entertaining.
The upper floor features hardwood flooring and ceilings that reflect the warm, rustic feel of the house, includes three spacious bedrooms, each equipped with fitted wardrobes, and leads out to a terrace. From here, one can bask in the stunning panoramic views of the Aegean Sea and the encircling mountains, pulling you into the relaxing pace of island life. The bathroom is sizable, equipped with a bathtub and laundry facilities, enhancing the comfort of this family home.
Let’s talk about living in Lesbos. Specifically, the local area around Mesotopos offers an abundance of activities and sights. The village is just 8 km away from the bustling town of Eresos, known for its vibrant mix of traditional and modern eateries, bars, and an array of shops. The local beaches, such as Chrousos and Kaloni, provide pristine sands and clear waters, ideal for swimming, sunbathing, or just unwinding by the sea. For those interested in hiking or nature walks, the landscape is rich with trails that wind through olive groves and mountainous terrain.
If you’re pondering the climate, expect Mediterranean weather with mild, rainy winters and hot, sunny summers - perfect for outdoor activities and relaxation.
For overseas buyers, this villa not only stands as a home but also an opportunity to immerse in Greek culture, highlighted by nearby traditional festivities and the availability of local delicacies such as the renowned ouzo of Plomari.
The villa itself, while in good condition, would benefit from some updates to modernize and personalize the space – a project that could be as extensive or modest as desired. Living in a villa in Lesbos can mean enjoying spacious living quarters and outdoor areas, which are ideal for families and hosting guests, offering a blend of privacy and community.
Property features:
- Total size: 158 sqm
- Bedrooms: 3
- Bathrooms: 2
- Living room with a fireplace
- Dining area
- Kitchen with backyard access
- Ground floor storage room
- Built-in oven
- Upper floor terrace with sea and mountain views
- Hardwood flooring and ceilings
- Oil-fueled central heating and A/C units
Living in Mesotopos combines the charm of village life with access to natural landscapes and the vibrant life of nearby tourist hubs. The villa offers both a welcoming community for newcomers and a peaceful retreat for those looking to escape the hustle and bustle of city life. Whether this is your home away from home or your new permanent address, the essence of Greek island living awaits.
Details
- Amount of bedrooms
- 3
- Size
- 158m²
- Price per m²
- €1,076
- Garden size
- 290m²
- Has Garden
- No
- Has Parking
- Yes
- Has Basement
- No
- Condition
- good
- Amount of Bathrooms
- 2
- Has swimming pool
- No
- Property type
- Villa
- Energy label
Unknown
Images






Sign up to access location details
