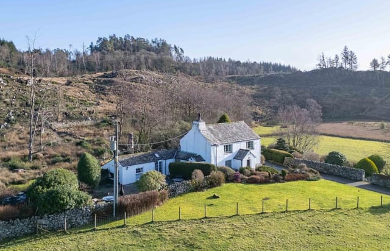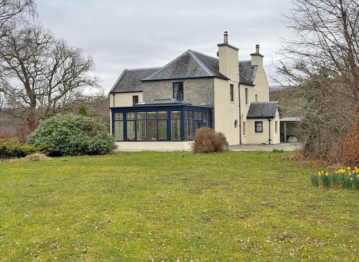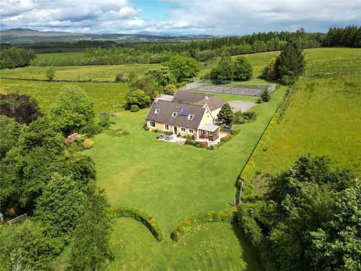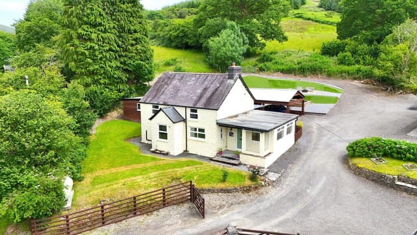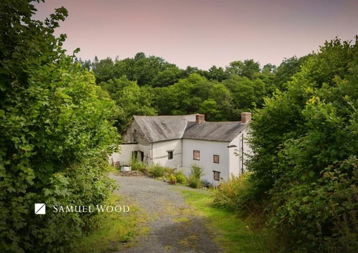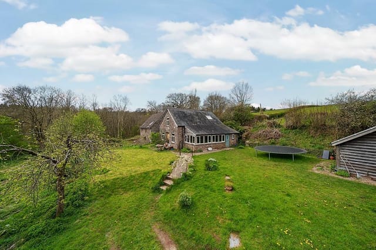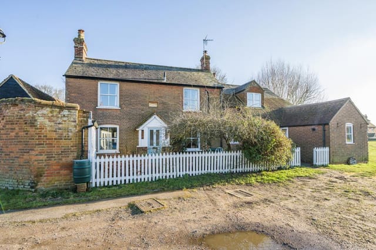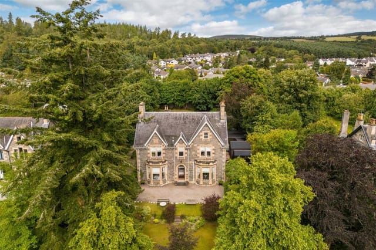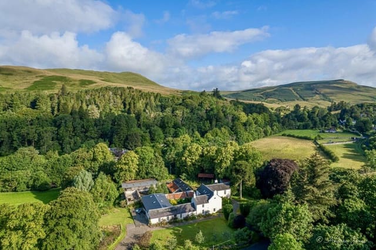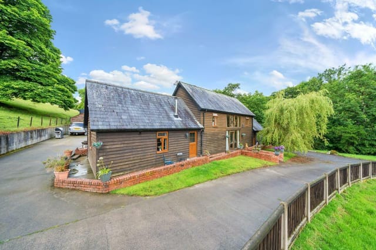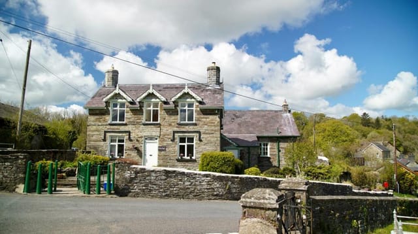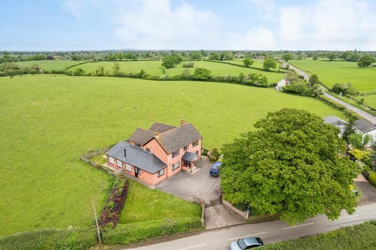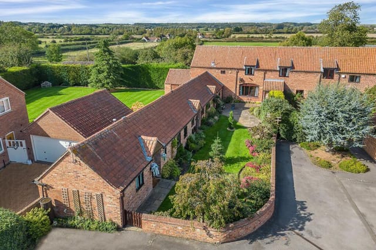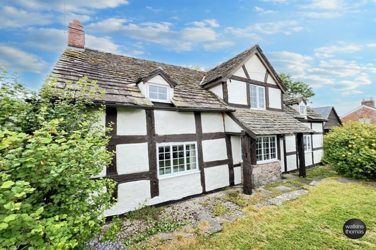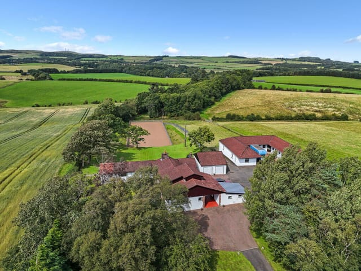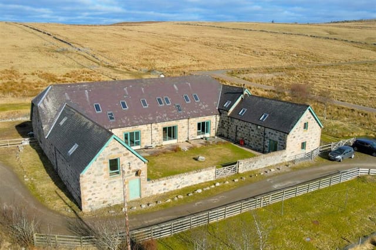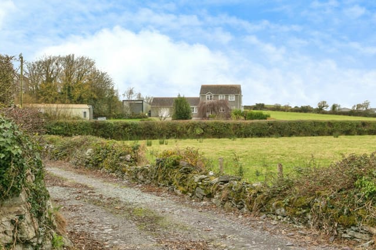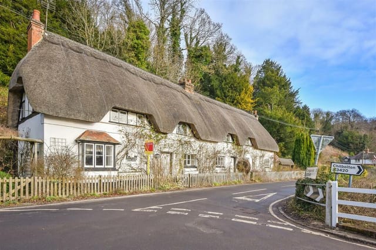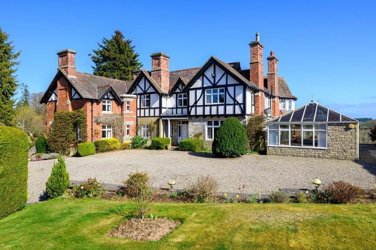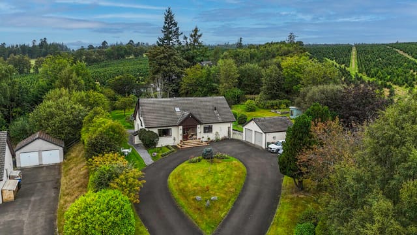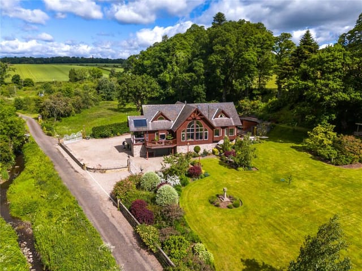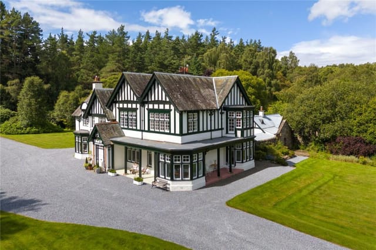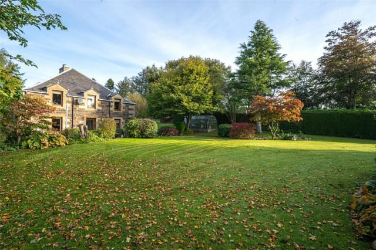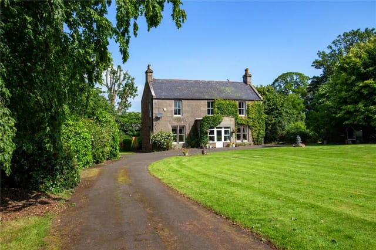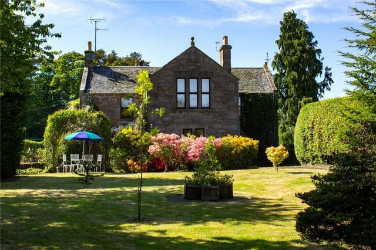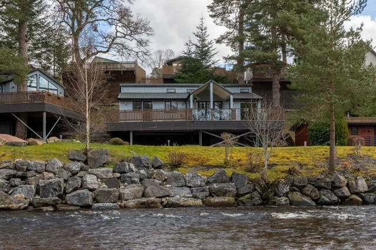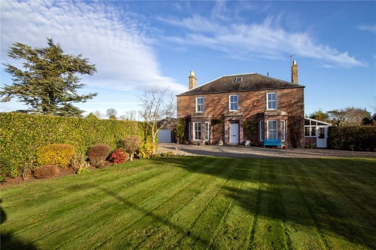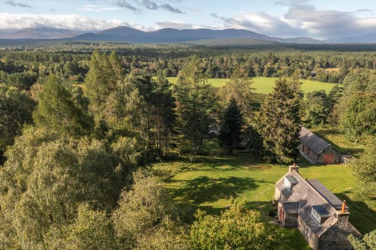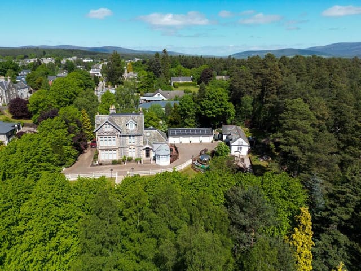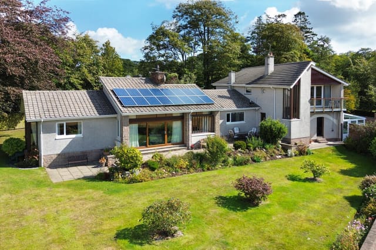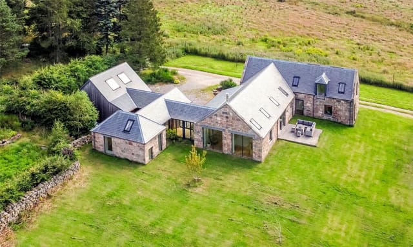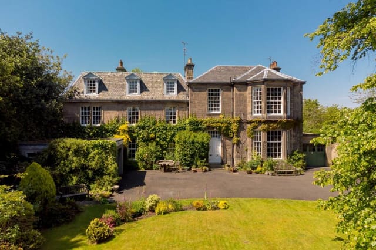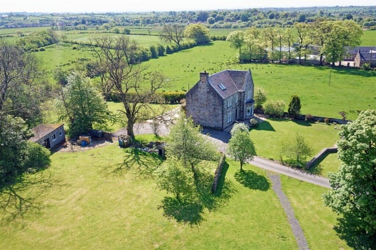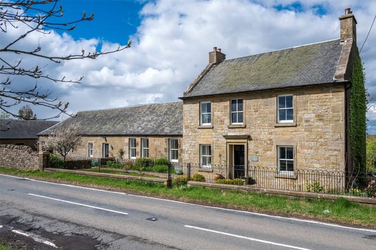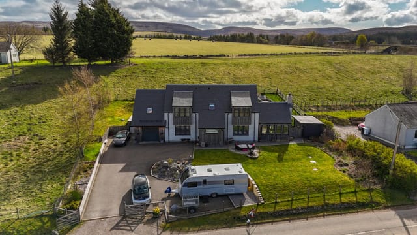Substantial 19th Century Manse for Sale with 2 Acres, River Isla Views, Updated Interior, & Eco-Friendly Heating
Listed on
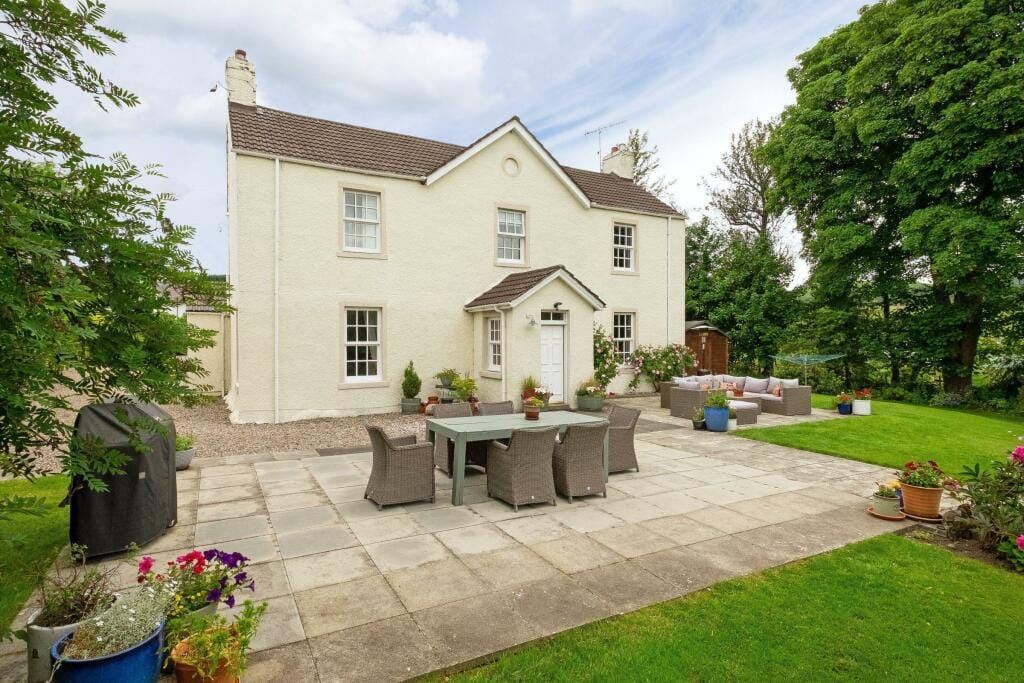
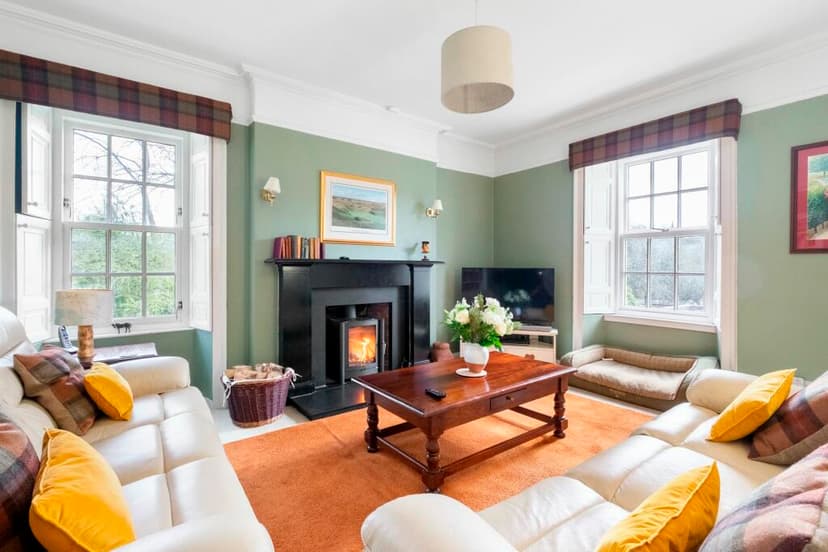
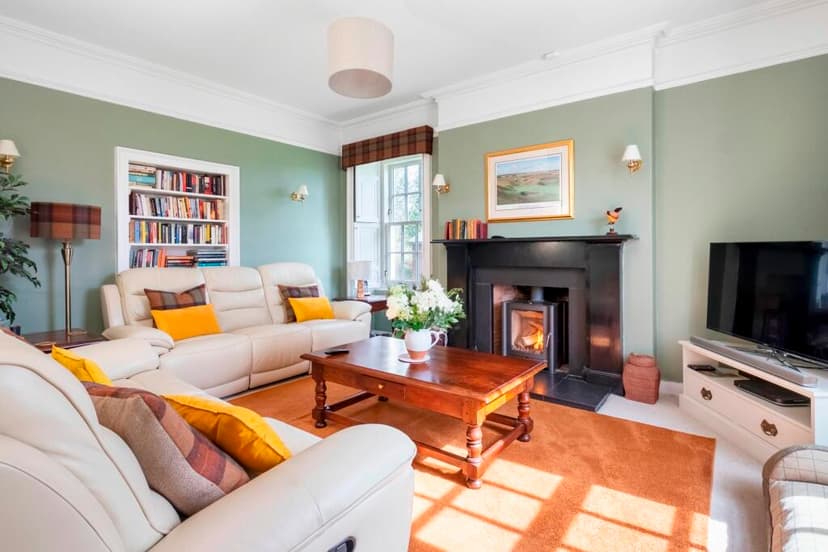
Kirkside House, Kirkton of Glenisla, Blairgowrie. PH11 8PH, Blairgowrie (Great britain)
6 Bedrooms · 4 Bathrooms · 306m² Floor area
€742,950
Country home
No parking
6 Bedrooms
4 Bathrooms
306m²
Garden
No pool
Not furnished
Description
Welcome to Kirkside House, Kirkton of Glenisla, Blairgowrie – a splendid country home with a touch of history and a breath of fresh air. Nestled in the picturesque landscapes of Glen Isla, this former manse invites you to explore its many charms spread over two spacious levels. Resting on an expansive plot of around two acres, with the serene River Isla flowing at the edge, this nineteenth-century home offers both tranquility and a connection to nature, benefiting from riparian rights to the river's center.
Location - A Slice of Scottish Serenity
Glen Isla, the westernmost of the Angus Glens, is famed for its captivating scenery and outdoor adventures. It's the perfect sanctuary for those who enjoy walking, cycling, fishing, and skiing. Additionally, the area is teeming with wildlife, from the osprey at the Loch of Lintrathen to the playful red squirrels and elusive wild cats. Not too far off, the Backwater Reservoir – complete with its stunning road across the dam – and the impressive Reekie Linn Falls offer beautiful spots to marvel at nature.
Golf enthusiasts are spoiled for choice, with fantastic courses in nearby Alyth, Kirriemuir, and Blairgowrie. Living here, you're never too far from essential amenities either. Kirriemuir and Blairgowrie are just a short drive away, providing access to the A90 dual carriageway, and the towns of Perth and Dundee are equally accessible. For families, primary schooling is available in Lintrathan with a bus service, while secondary schooling can be found in Kirriemuir or Blairgowrie. Public schooling options like the High School of Dundee, Kilgraston, Strathallan, and Glenalmond are also within reach. For anglers, the River Isla, Ericht, and Tay offer fantastic fishing spots.
Property - A Blend of History and Modern Comfort
Kirkside House has been thoughtfully modernised while maintaining its historic charm. Here are the highlights:
- 6 Bedrooms
- 4 Bathrooms
- 2 Public Rooms with wood burning stoves
- Spacious Dining Kitchen with an Aga
- Utility Room
- Laundry Room
- Gym/Playroom
- Office/Study
- WC on Ground Floor
- Two Separate Staircases to Upper Floor
- En-Suite Master Bedroom
- Two En-Suite Bedrooms
- Family Bathroom
- Double Glazed Windows with Restored Original Shutters
- Biomass Central Heating System (installed in 2015)
Grounds and Exterior - Embrace Outdoor Living
Set on an approximate two-acre plot, the grounds are predominantly laid to lawn and dotted with mature trees and shrubbery. A large patio area provides a perfect spot for outdoor dining or simply soaking up the serene environment.
- Extensive Gardens
- River Access with Riparian Rights
- Generous Off-Street Parking
- Former Garage Housing Biomass System
- Large Timber Shed
- Wood Store
Exploring the Locale - Activities and Lifestyle
Living in Blairgowrie offers a unique blend of rural charm and convenient accessibility. The climate here is typical of Scotland – expect brisk winters perfect for cozy evenings by the wood-burning stove and mild summers that are ideal for exploring the lush surroundings. This region is heaven for nature enthusiasts, providing endless opportunities to engage with the outdoors. Whether you’re a keen fisher, an avid hiker, or simply someone who loves to bask in nature’s splendor, you'll find plenty to do.
For families, the area offers a quiet and safe environment to raise children. The local schools have a good reputation, and the vast outdoor playground that is Glen Isla will keep youngsters entertained and active. The nearby towns bring the convenience of shopping, dining, and cultural activities right to your doorstep, ensuring you don’t miss out on the comforts and conveniences of modern life.
Kirkside House isn't just a property; it's a lifestyle. A place where history and modernity merge, inviting you to create your own story within its charming walls and scenic grounds. Whether you’re seeking a peaceful retreat, a family home, or a countryside escape, this home nestled in Blairgowrie's heart is ready to welcome you.
If you can envision yourself walking through the sprawling gardens, savoring tranquil river views, or enjoying cozy nights by the fire in this historic home, then Kirkside House might just be your perfect match. Come explore its potential and make it your own. Don't miss out on this remarkable opportunity – book your visit today!
Details
- Amount of bedrooms
- 6
- Size
- 306m²
- Price per m²
- €2,428
- Garden size
- 8094m²
- Has Garden
- Yes
- Has Parking
- No
- Has Basement
- No
- Condition
- good
- Amount of Bathrooms
- 4
- Has swimming pool
- No
- Property type
- Country home
- Energy label
Unknown
Images




Sign up to access location details
