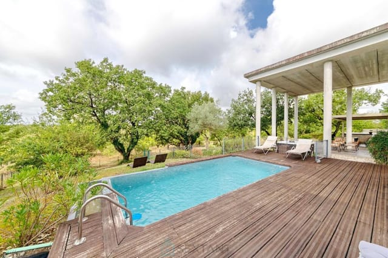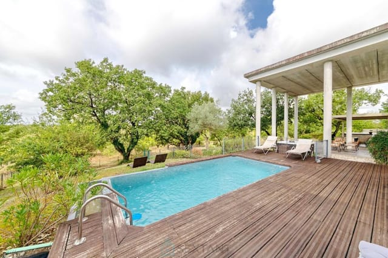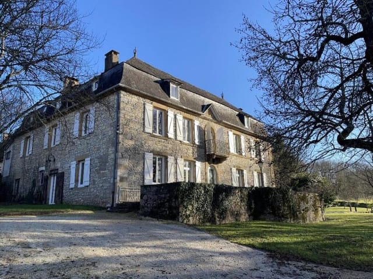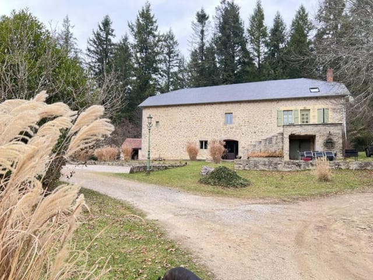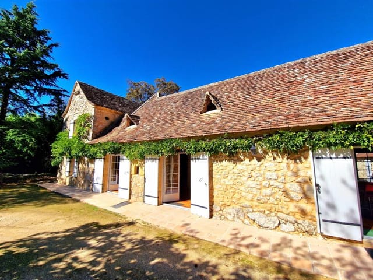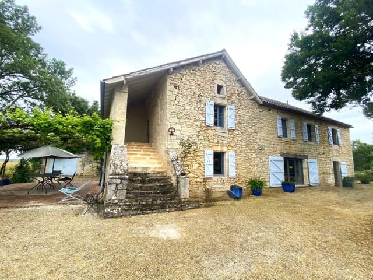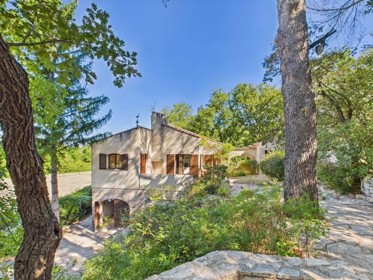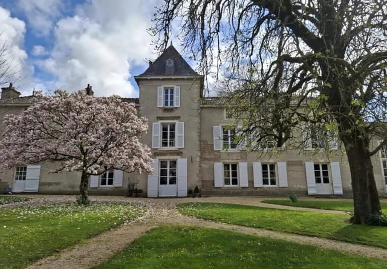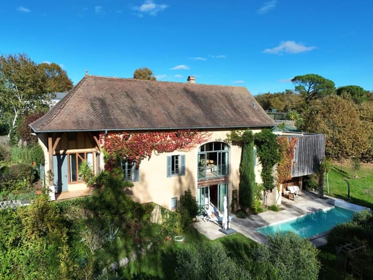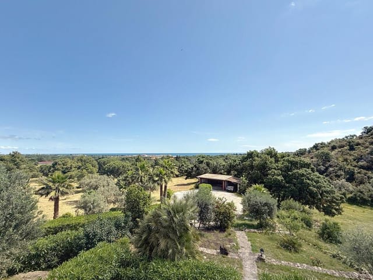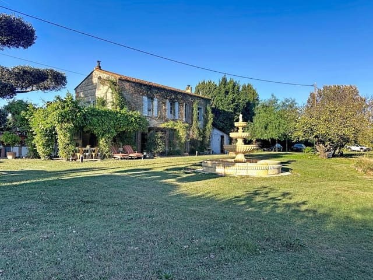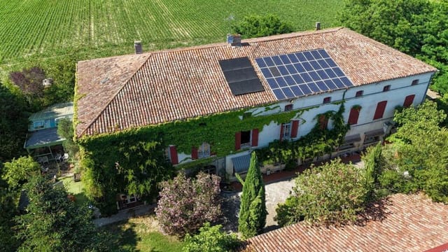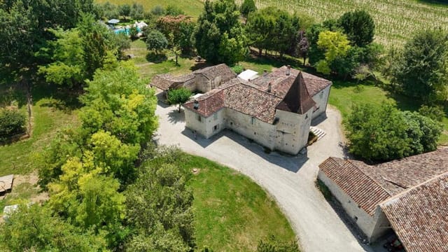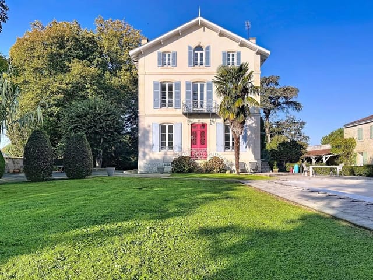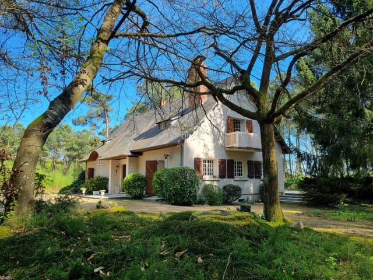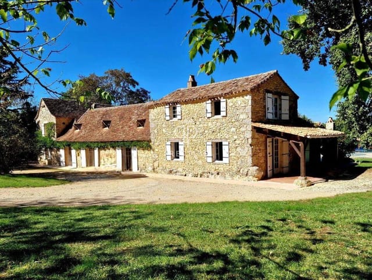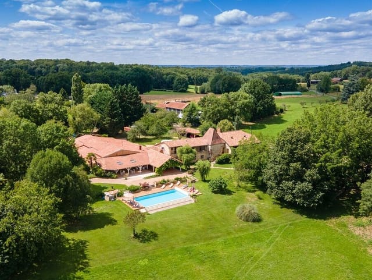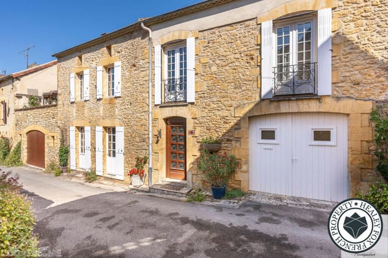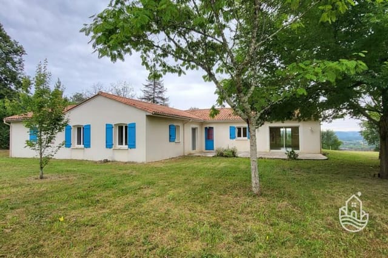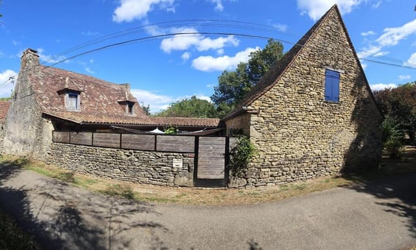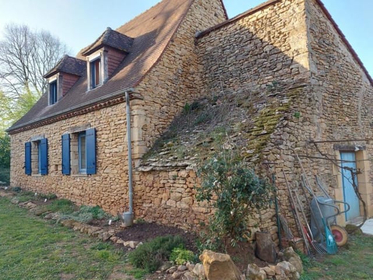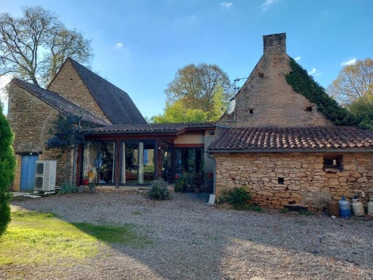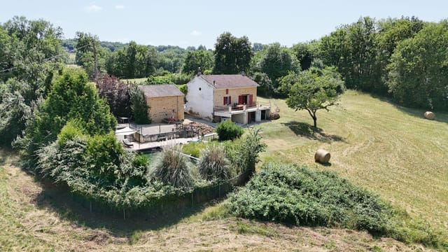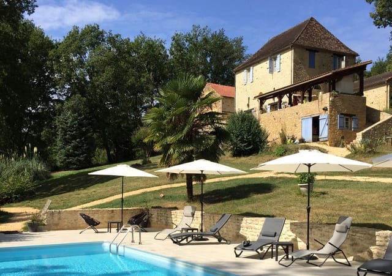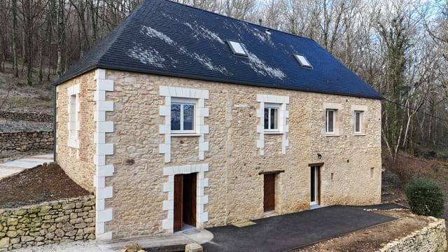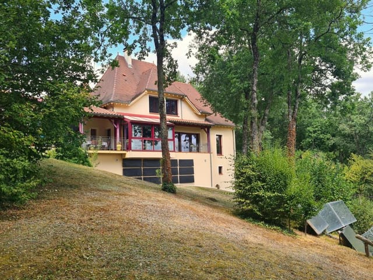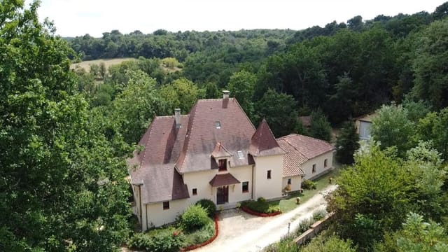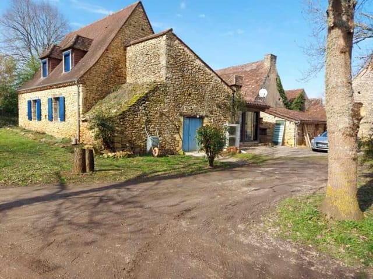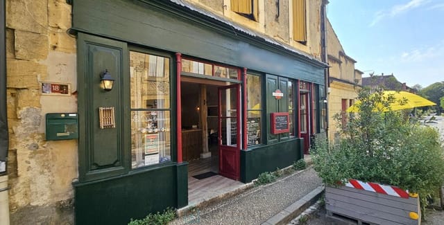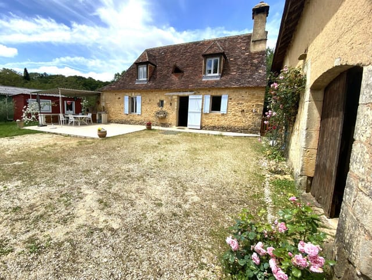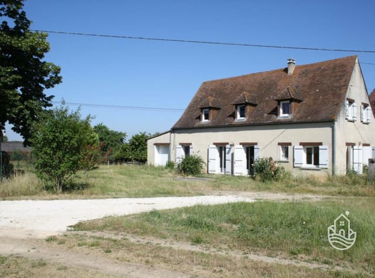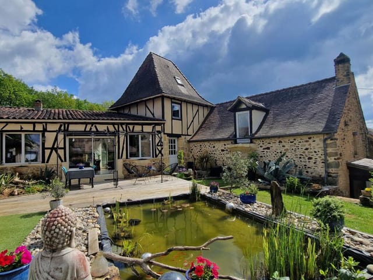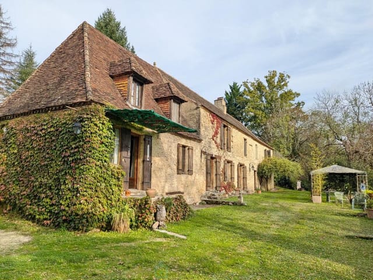Stunning Eco-Friendly 4-Bed Architect-Designed Haven with Indoor Pool in Aquitaine
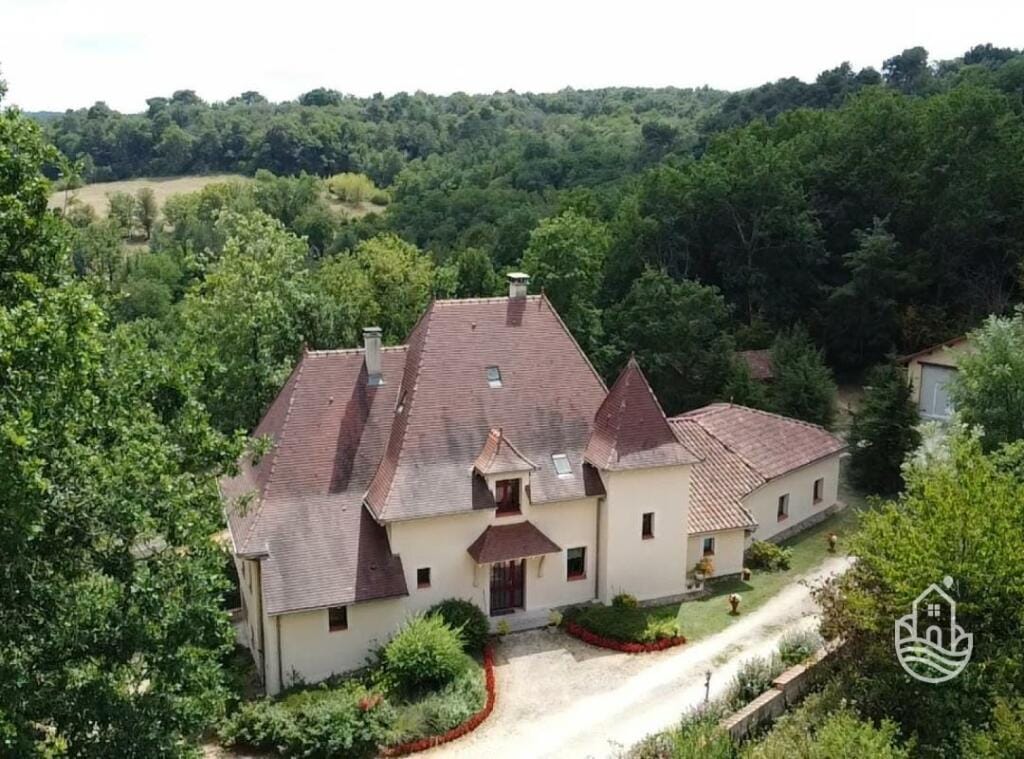
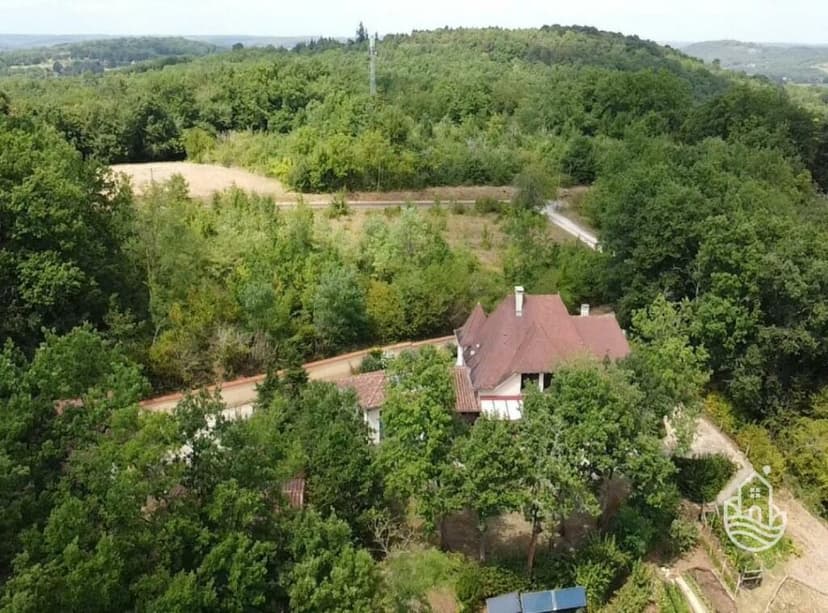
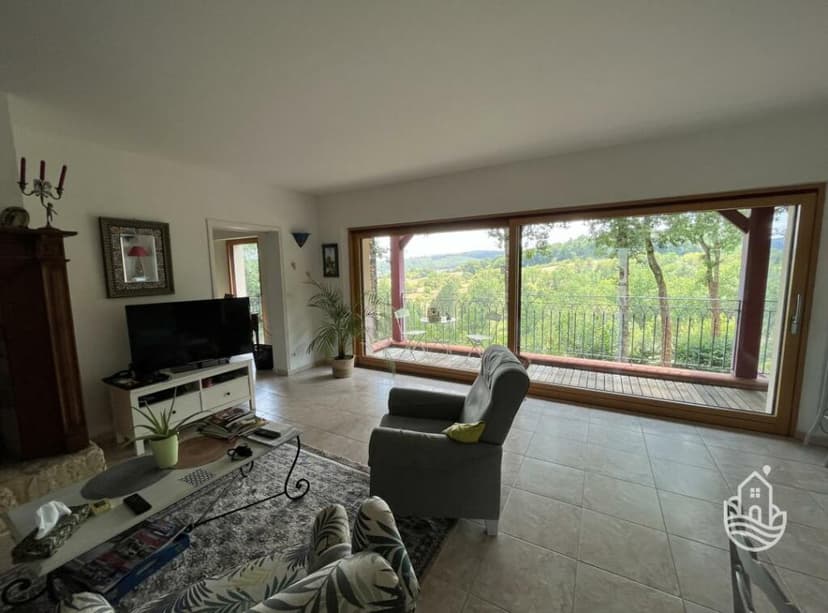
Le Buisson-De-Cadouin, Aquitaine, 24480, France, Le Buisson-de-Cadouin (France)
4 Bedrooms · 3 Bathrooms · 330m² Floor area
€800,000
House
Parking
4 Bedrooms
3 Bathrooms
330m²
Garden
Pool
Not furnished
Description
Discover the charm and tranquility of living in Le Buisson-de-Cadouin, Aquitaine, in this splendid 4-bedroom, eco-friendly, architect-designed home, nestled within a serene, wooded environment. This property, priced at €800,000, spans a generous 330 square meters of living space and sits on a sprawling 2.5-hectare estate, making it an ideal choice for families or individuals seeking solace from the hustle of city life.
The house itself is perfectly appointed, featuring a modern aesthetic with all the comforts and conveniences one could desire. The ground floor hosts one of the four spacious bedrooms, offering accessibility and privacy. The heart of this home is its heated indoor swimming pool, complete with an electric roller shutter, providing an all-season retreat for relaxation and recreation. Additional amenities include a lift, centralized vacuum cleaning system, and energy efficiency enhancements like solar panels and a Canadian well (puits canadien), underscoring the property's commitment to sustainable living.
Supplementing the main house is a charming two-bedroom chalet with its own terrace. This versatile space can serve as guest accommodation or could even be utilized as a rental property, offering potential extra income or simply more space for visiting friends and family.
Outside, the grounds are a nature lover's delight, featuring an orchard, vegetable garden, and ample wooded areas. Both the swimming pool and vegetable garden benefit from an underground tank for water supply, making maintenance both easy and eco-conscious. The property also includes a substantial garage capable of housing a motor home, adding to the practical benefits on offer.
Property Features:
- Living space: 330 m2
- Total built area: 600 m2
- Bedrooms: 4
- Bathrooms: 3
- Indoor heated swimming pool
- Eco-friendly elements: Solar panels, Canadian well
- Amenities: Lift, centralized vacuum system
- Additional structures: Two-bedroom chalet with terrace
- Garage large enough for a motor home
- Land size: 25,000 m2
Despite the idyllic setting, the property offers easy access to local amenities and activities. Le Buisson-de-Cadouin is a community marked by its rich history and cultural vibrancy, with local markets, exquisite dining options, and art galleries. The region is famed for its picturesque landscapes, bounded by the lush valleys and rich vineyards of Aquitaine - perfect for those who enjoy outdoor activities like hiking, cycling, and wine tasting.
Living in Le Buisson-de-Cadouin offers a temperate climate, characterized by warm summers and mild winters, making it an inviting location year-round. The community is tight-knit, known for its welcoming locals and expatriate-friendly environment, creating an inclusive and diverse cultural atmosphere.
If you're seeking a lifestyle that blends modern living, eco-consciousness, and the peace of rural life, this property represents a unique opportunity. While the house is in good condition, ready for immediate occupancy, the expansive grounds and additional chalet offer ample room for customization and further development. Those with a vision for creating a personalized living space will find this property a fitting canvas.
Please note that while the property is set in a peaceful rural area, those requiring daily urban amenities may need to travel to nearby cities, making it important to consider transportation options.
In sum, this home is an exceptional find for those drawn to sustainable living in a picturesque, tranquil setting. It offers ample space, modern amenities, and the unmatched beauty of Aquitaine - an ideal prospect for overseas buyers and expats longing for a slice of French country life.
Details
- Amount of bedrooms
- 4
- Size
- 330m²
- Price per m²
- €2,424
- Garden size
- 25000m²
- Has Garden
- Yes
- Has Parking
- Yes
- Has Basement
- No
- Condition
- good
- Amount of Bathrooms
- 3
- Has swimming pool
- Yes
- Property type
- House
- Energy label
Unknown
Images



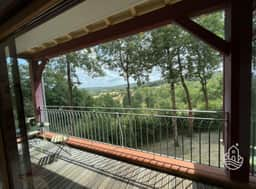
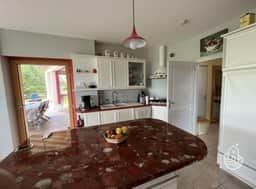
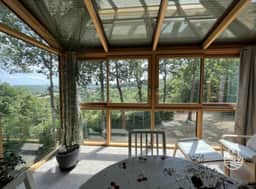
Sign up to access location details
