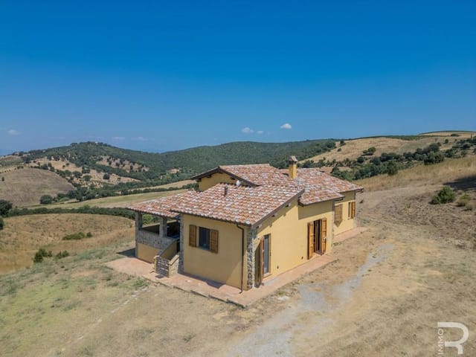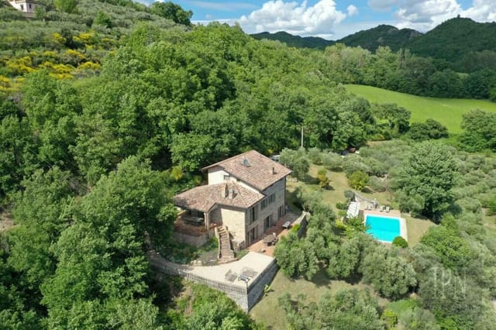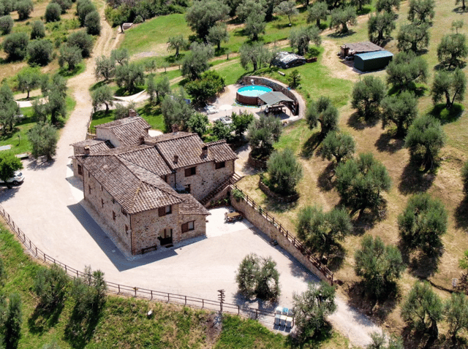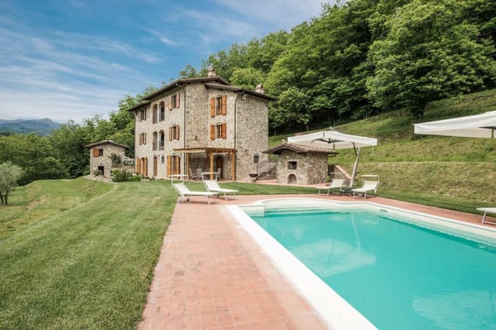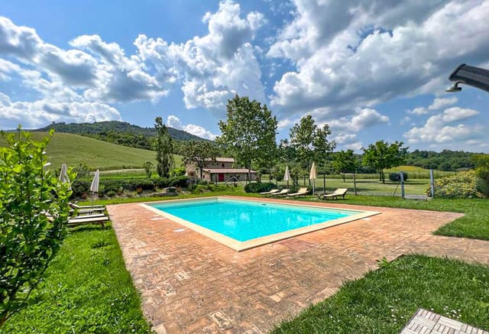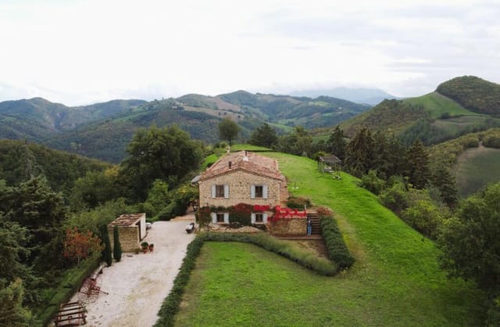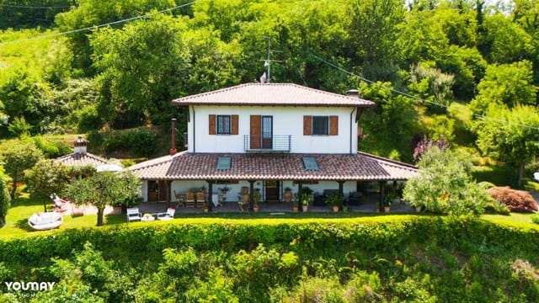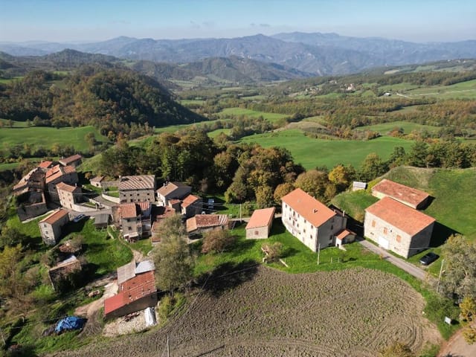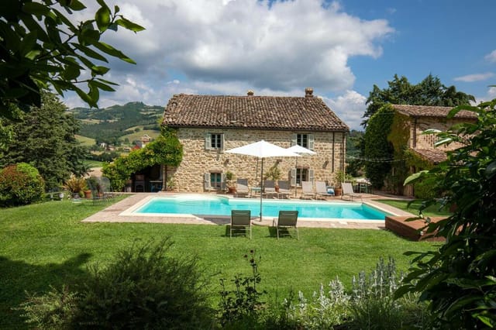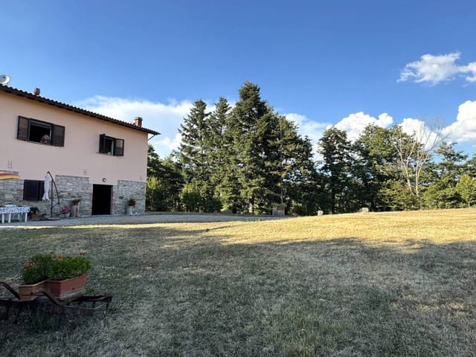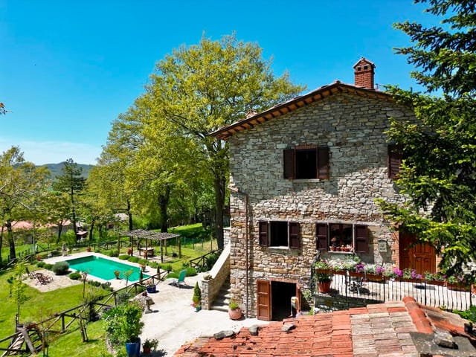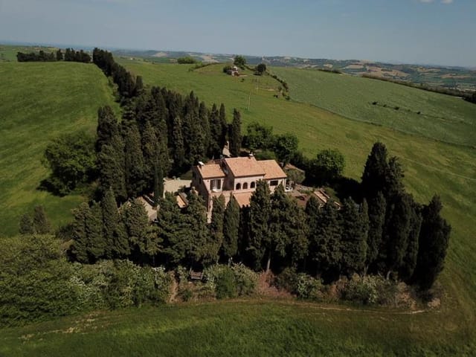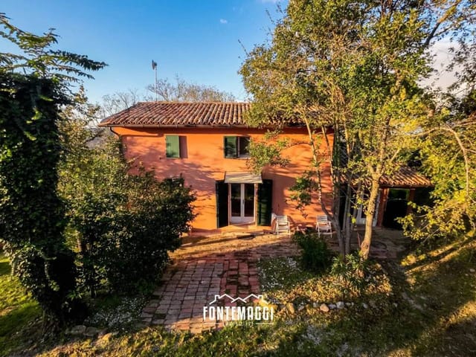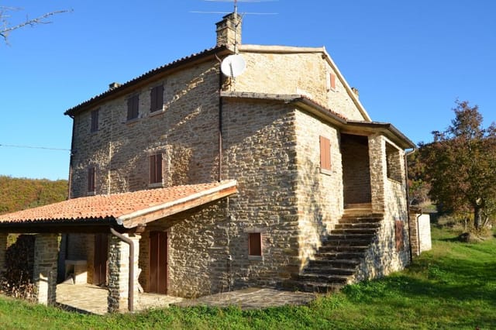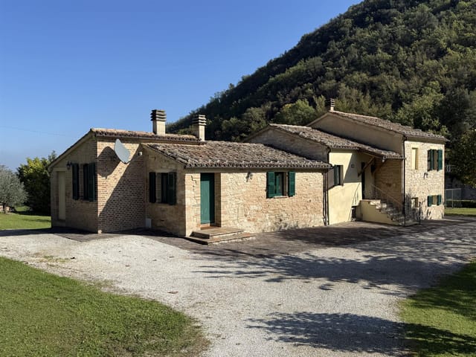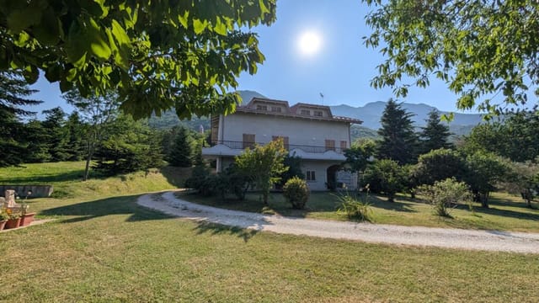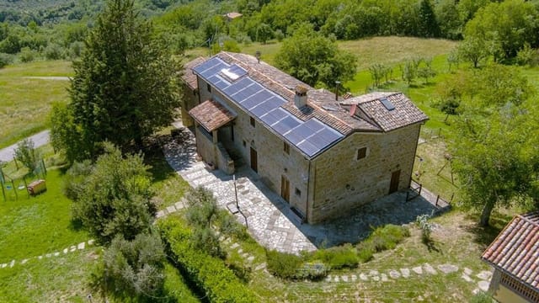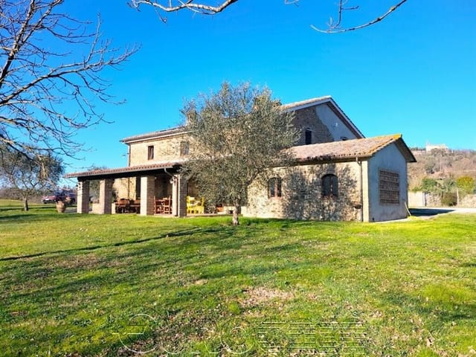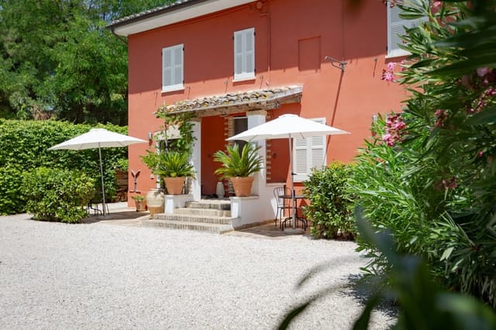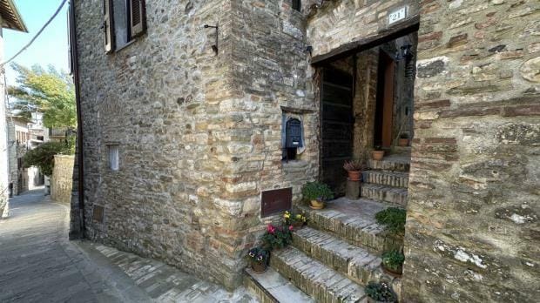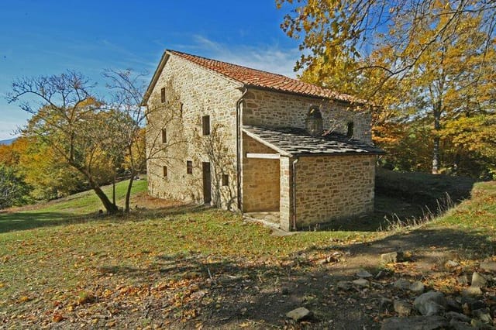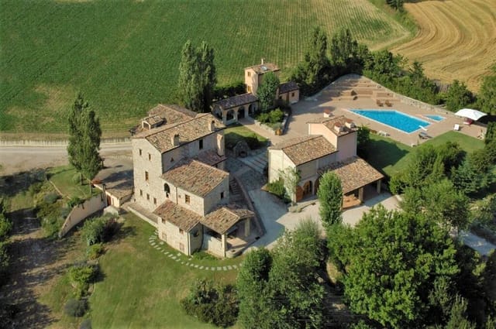Stunning 9-Bedroom Historic Farmhouse in Urbino with Expansive Estate
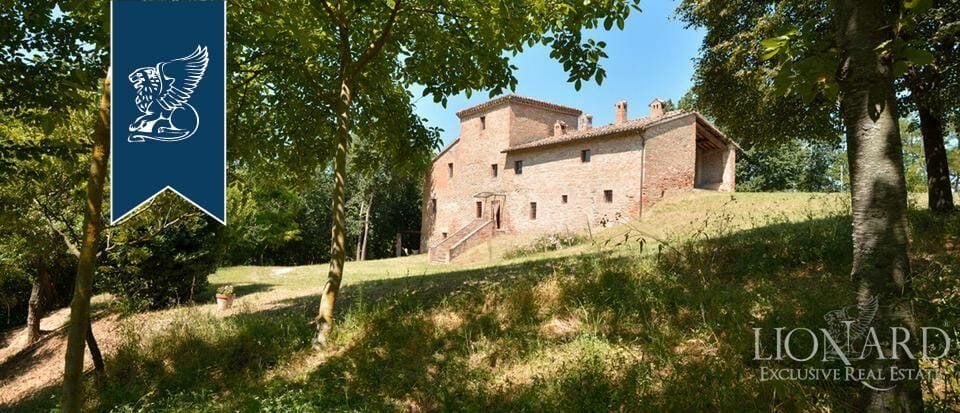
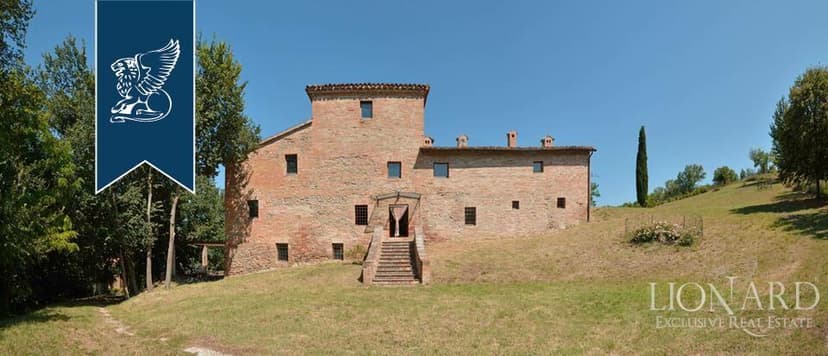
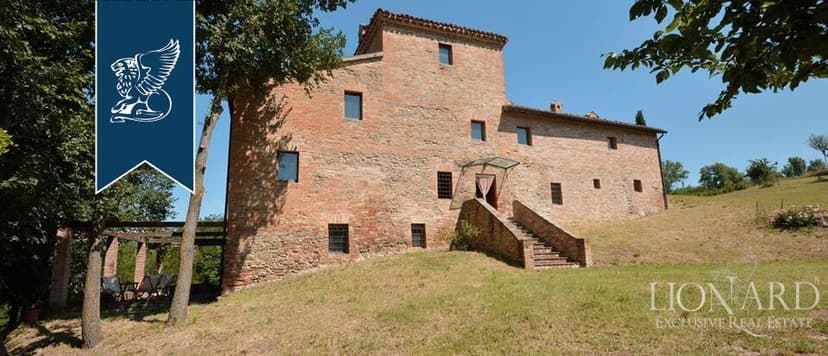
Le Marche, Pesaro e Urbino, Urbino, Italy, Urbino (Italy)
9 Bedrooms · 4 Bathrooms · 600m² Floor area
€1,000,000
Farmhouse
Parking
9 Bedrooms
4 Bathrooms
600m²
Garden
No pool
Not furnished
Description
Discover the charm of rustic Italian living in this 9-bedroom ancient farmhouse, nestled in the picturesque hills of Montefeltro, Urbino, within Italy's Le Marche region. Priced at €1,000,000, this unique property spreads across an expansive 600 sq m and boasts a historic appeal with its 1400-1500s origins, evident in its exposed brick exteriors and classic architectural details.
Upon entering from the south, you are welcomed into a generous space that encompasses a charming quadrangular turret with a four-pitched roof, enhancing the historical essence of the home. This space sets a pastoral scene, perfect for those looking to immerse themselves in the tranquillity and beauty of the Italian countryside.
The living arrangements include a voluminous living room accented with traditional decor, a dining room ideal for hosting dinners, and a series of cozy, functional kitchens located on various levels ensuring comfort and convenience for extensive family living or guests. Bedrooms are spread generously across the floors including a private suite with its own bathroom. Additional amenities include multiple reception rooms and bathrooms, a walk-in closet, and storage spaces, providing ample room for family and entertaining needs.
The true allure of this property lies not only in the structure but also in its surrounding lands, comprising a vast expanse of 8.4 hectares. Here, agricultural and leisure opportunities abound with 3,000 walnut and cherry trees, 300 truffle plants, and a lush grove of elms surrounding a well-maintained green area. The presence of a private well further elevates the gardening and agricultural potential of the estate.
For those considering renovations or cosmetic updates, this farmhouse offers an outstanding canvas. While in good condition overall, the potential for customization and enhancements are vast, allowing one to preserve its historical essence while infusing personal style and modern amenities.
Living in Urbino, you'll enjoy a lifestyle steeped in cultural richness and artistic heritage, synonymous with the Renaissance era, largely due to its historic center being a UNESCO World Heritage Site. Urbino thrives with activities ranging from exploring ancient ducal palaces to indulging in local culinary delights at traditional Italian bistros. The town's vibrant community and yearly festivals celebrating art and music provide endless entertainment and cultural engagement.
Amenities:
- 9 bedrooms
- 4 bathrooms
- Multiple living rooms and reception areas
- Dining room
- Several kitchens and a kitchenette
- Walk-in closet
- Terraced area with pergola
- Extensive land with agricultural potential
- Private storage and boiler room
The local climate is typically Mediterranean, offering warm, dry summers and mild, wet winters, which is ideal for both year-round living and seasonal stays. The lush vegetation and agricultural opportunities enrich the farmhouse's appeal, making it a sanctuary for those interested in sustainable living or simply a retreat from the confines of city life.
In summary, this farmhouse in Urbino is more than just a residence; it’s a rare opportunity to own a piece of Italian history. Whether it’s the serene environment, the potential for customization, or the proximity to Urbino’s vibrant cultural scene, this offering caters excellently to overseas buyers and expats seeking a genuine slice of Italian countryside life.
Details
- Amount of bedrooms
- 9
- Size
- 600m²
- Price per m²
- €1,667
- Garden size
- 3000m²
- Has Garden
- Yes
- Has Parking
- Yes
- Has Basement
- No
- Condition
- good
- Amount of Bathrooms
- 4
- Has swimming pool
- No
- Property type
- Farmhouse
- Energy label
Unknown
Images



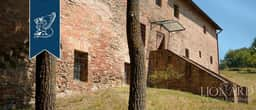
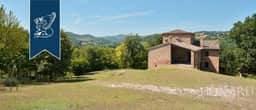
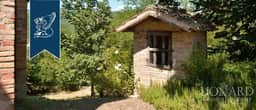
Sign up to access location details
