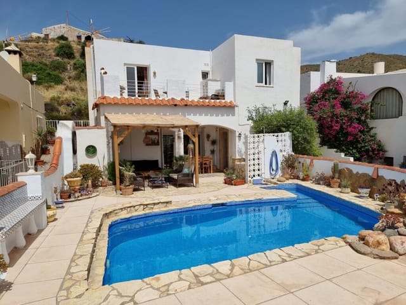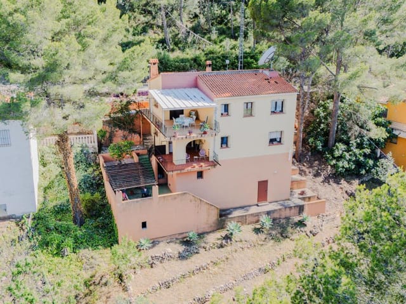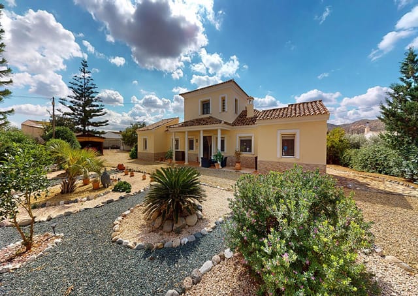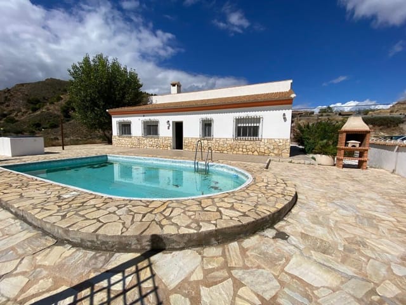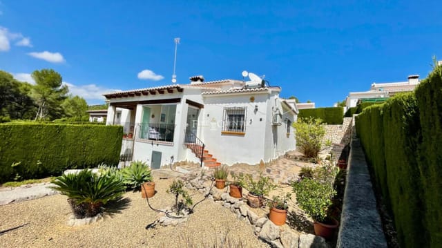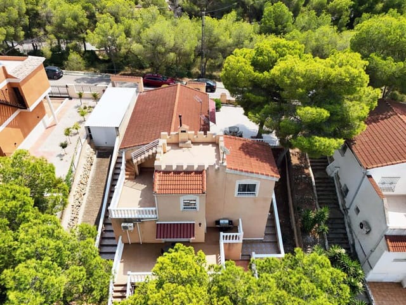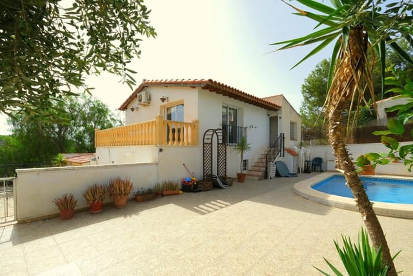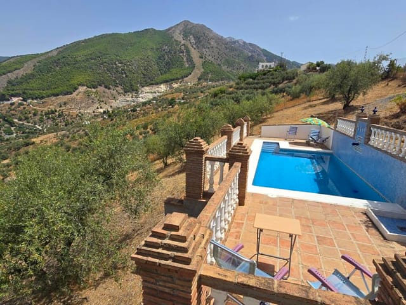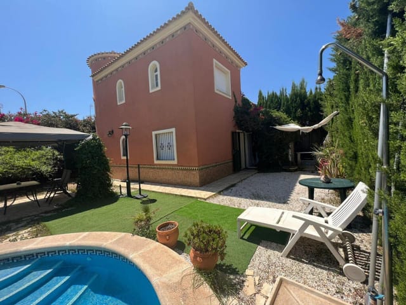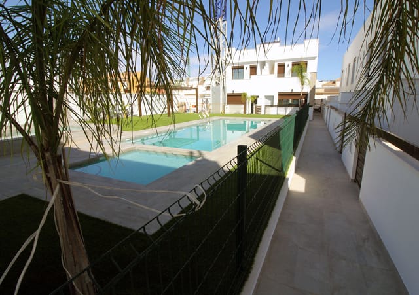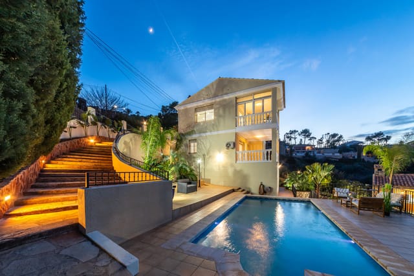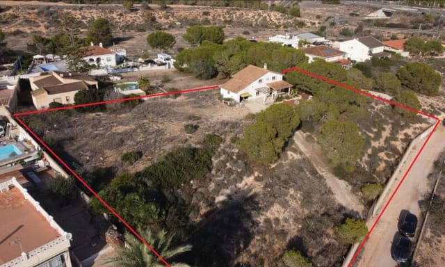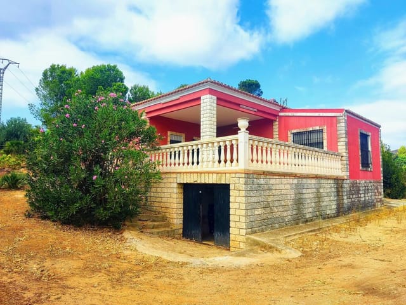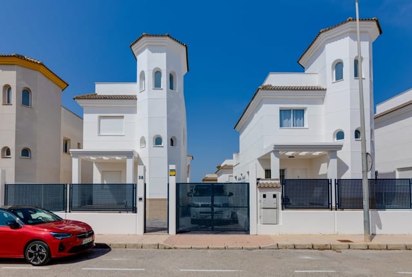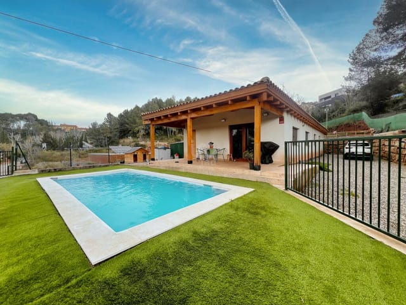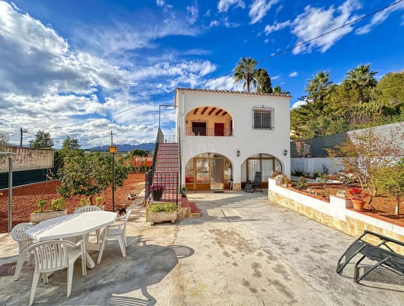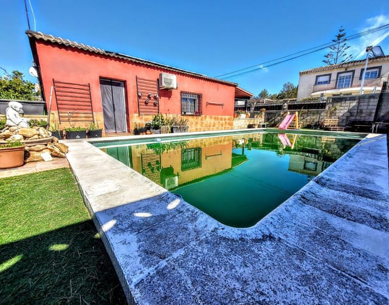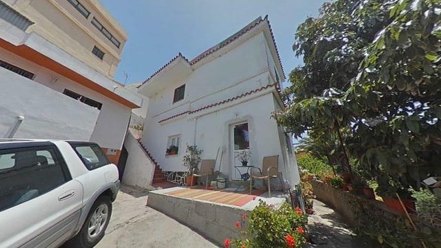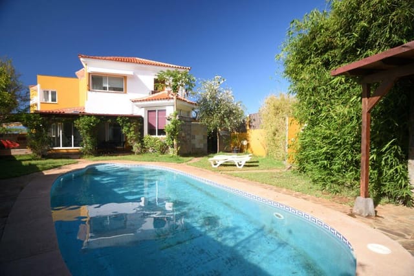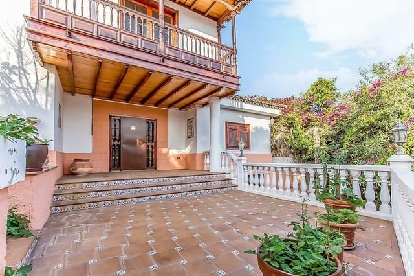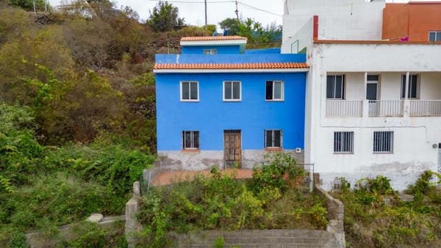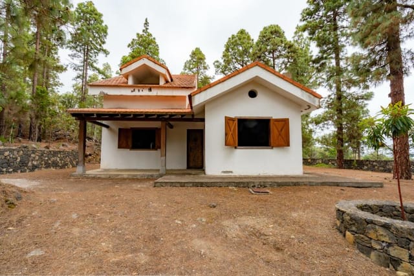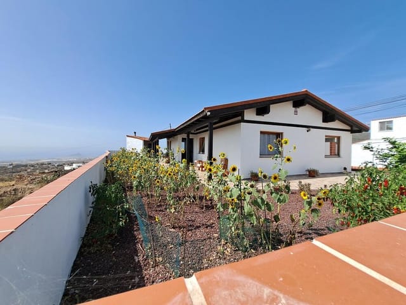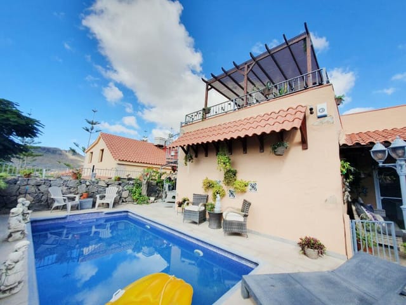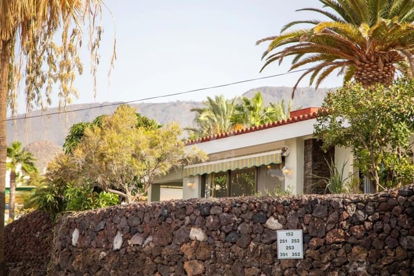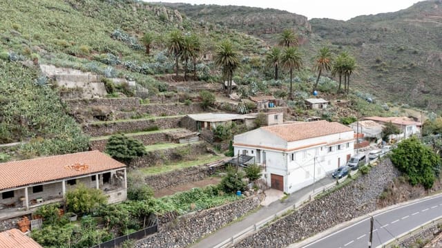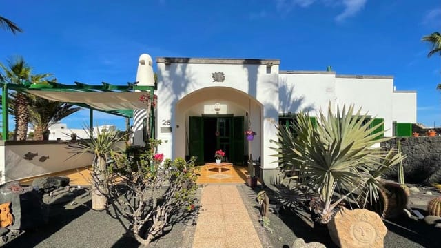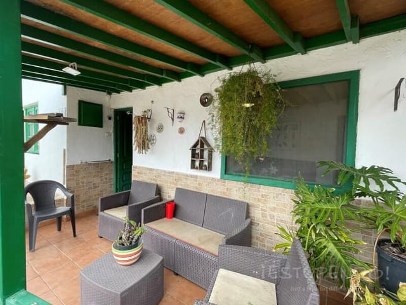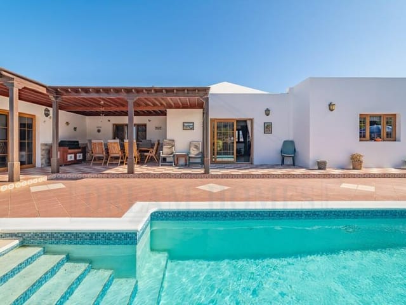Stunning 8-Bedroom Manor for Sale in Los Silos, Tenerife - Ample Possibilities & Views


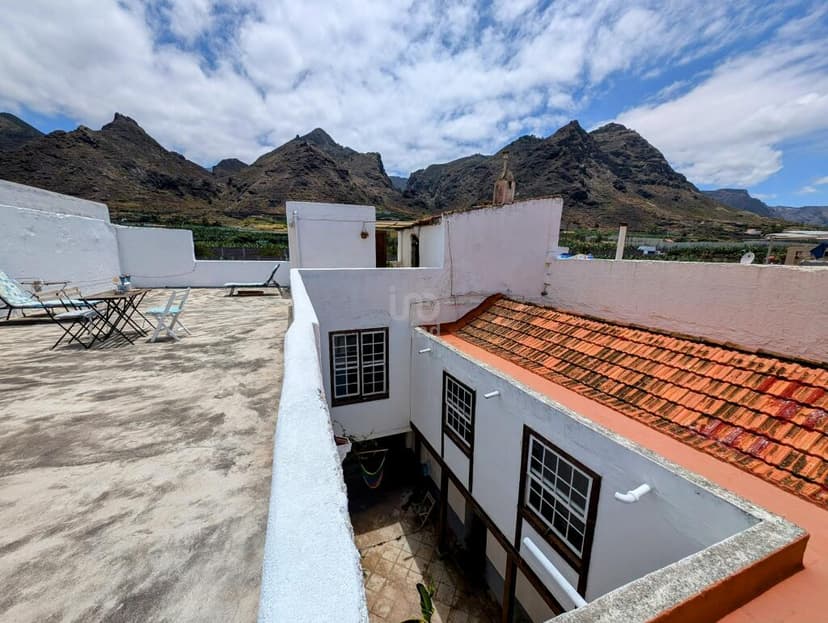
Canary Islands, Tenerife, Santa Cruz de Tenerife, Spain, Santa Cruz de Tenerife (Spain)
8 Bedrooms · 4 Bathrooms · 536m² Floor area
€275,000
Villa
No parking
8 Bedrooms
4 Bathrooms
536m²
No garden
No pool
Not furnished
Description
Discover the charm of a historic villa nestled in the heart of Los Silos, Santa Cruz de Tenerife. This grand property, built in 1980, offers an excellent opportunity for those looking to immerse themselves in the local culture and history of the Canary Islands. With its rich heritage and proximity to vital community hubs like the local church and central square, the villa presents a unique living experience.
The property spans over 536 square meters and is composed of two floors, providing a versatile living or commercial space. This residence appeals particularly to those with a penchant for restoration, as it combines the allure of antiquity with the potential for modern refurbishments. The interior is graced with traditional oak wood details and lofty ceilings that invite copious amounts of natural light, creating an airy and welcoming atmosphere.
Living in this villa, you would have ample space with eight bedrooms and four bathrooms, making it ideal for a large family or for converting part of the space into guest accommodations or a boutique hotel. The expansive central courtyard is a highlight, offering a private outdoor area that lights up the home and is perfect for relaxation or entertaining. Additionally, a spacious terrace provides a splendid view of the surroundings and a taste of the island's beautiful weather.
Though in good condition, the villa needs some updates to realize its full potential, making it an exciting project for those interested in taking on a moderate renovation. The layout and size offer the flexibility to tailor the space to personal or commercial needs.
For those considering moving to Tenerife, Los Silos offers a vibrant community life with easy access to local amenities and activities. The area is perfect for nature lovers and those who appreciate outdoor pursuits, with numerous hiking trails and natural reserves nearby. Living here, residents enjoy a temperate climate year-round, characterized by mild temperatures and abundant sunshine, ideal for outdoor activities and leisure.
Area Amenities:
- Close proximity to local shops and restaurants
- Short distance to hiking trails and coastal walks
- Nearby schools and healthcare facilities
- Easy access to public transportation
Property Features:
- 8 sizable bedrooms
- 4 well-appointed bathrooms
- Large central courtyard
- Spacious terrace with scenic views
- Potential for commercial use or division into multiple units
- Garage space available
Living in a villa in Tenerichi offers a serene lifestyle enhanced by the island's laid-back culture, all while being part of a closely-knit community. The area is not just a tourist destination but a place many call home, thanks to its lush landscapes, cultural richness, and friendly locals.
For expatriates or overseas buyers, this property not only promises a tranquil and picturesque living environment but also an opportunity to invest in a growing real estate market. The renovation aspect allows for a tailored modernization, making it a personalized retreat or a lucrative business venture in one of Tenerife's most charming towns.
If you're drawn to the idea of living or investing in a property that offers both a connection to historical roots and the excitement of creating something new, this villa in Los Silos could be the remarkable opportunity you've been searching for. Step into a life of potential in Santa Cruz de Teneriferife, where history meets opportunity in a perfect climate.
Details
- Amount of bedrooms
- 8
- Size
- 536m²
- Price per m²
- €513
- Garden size
- 0m²
- Has Garden
- No
- Has Parking
- No
- Has Basement
- No
- Condition
- good
- Amount of Bathrooms
- 4
- Has swimming pool
- No
- Property type
- Villa
- Energy label
Unknown
Images
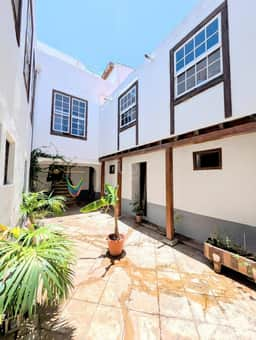





Sign up to access location details
