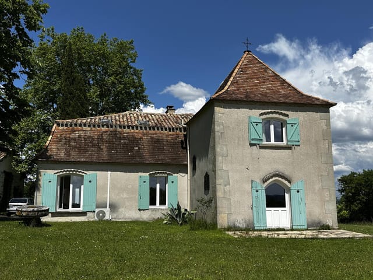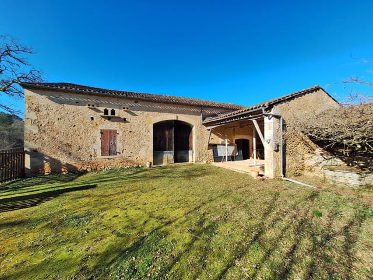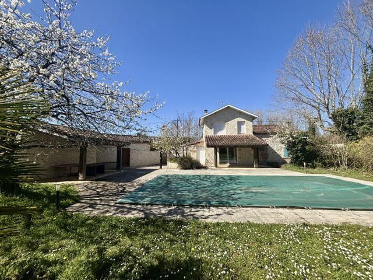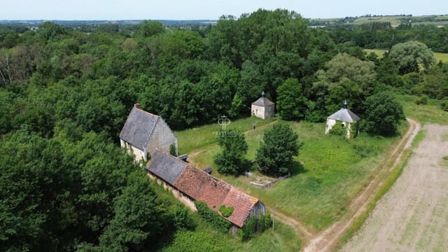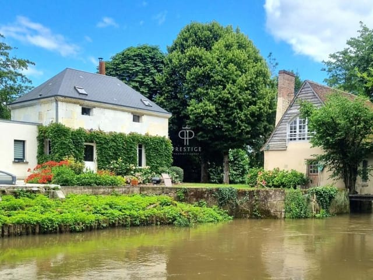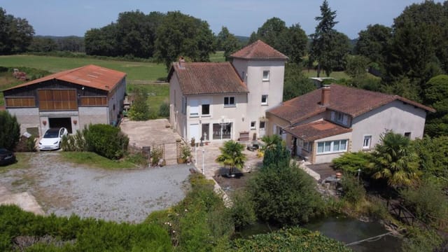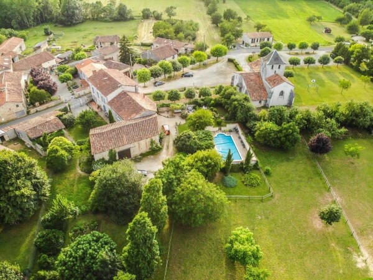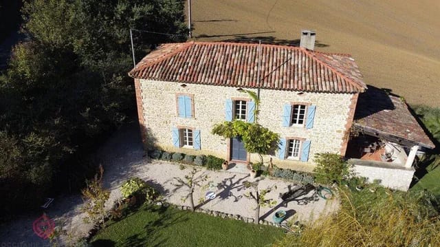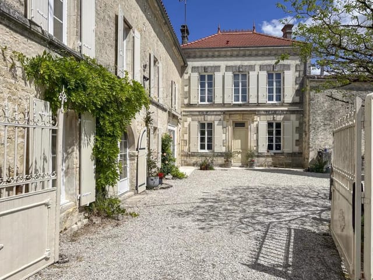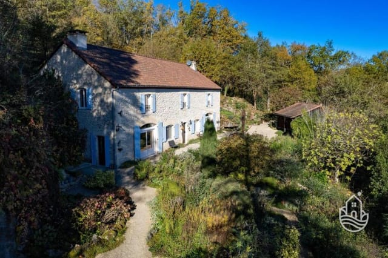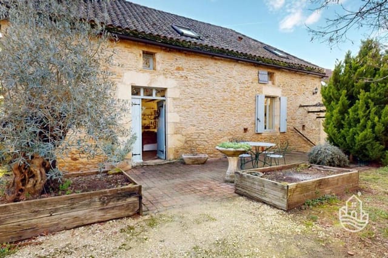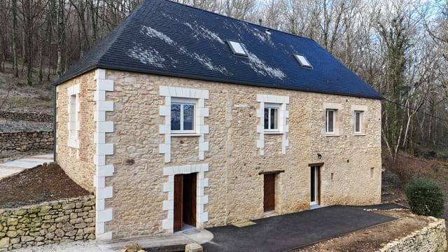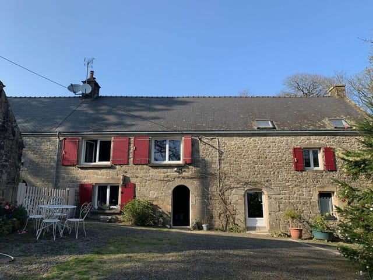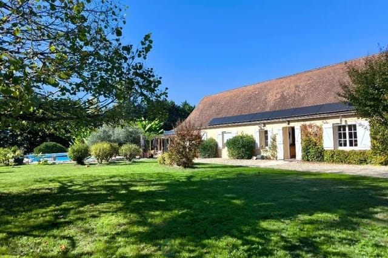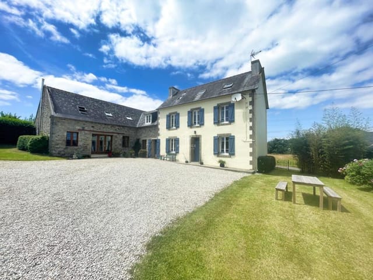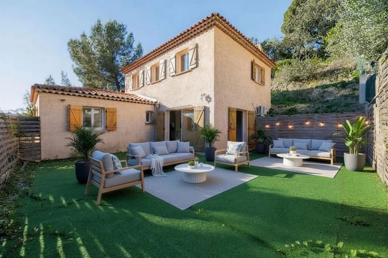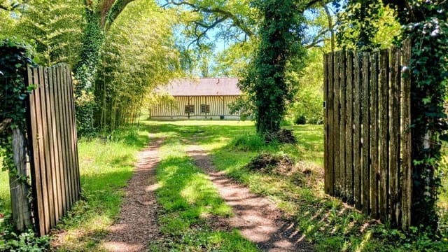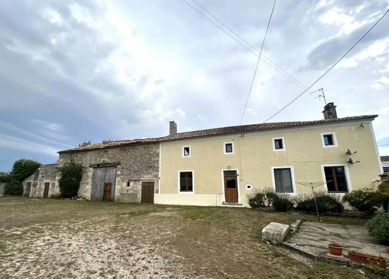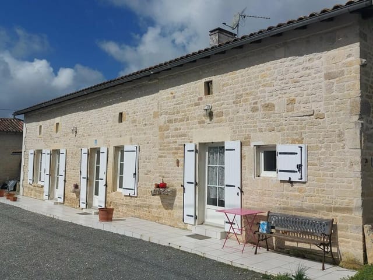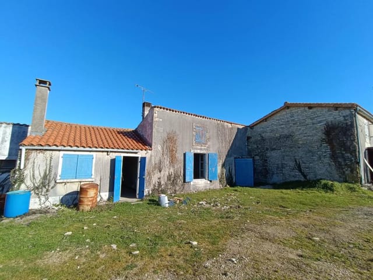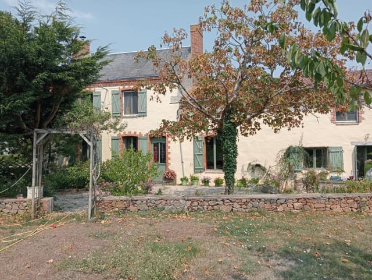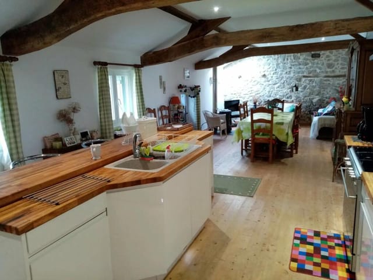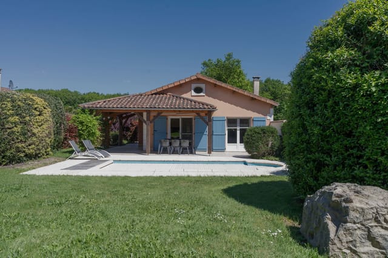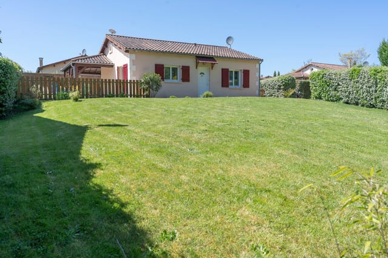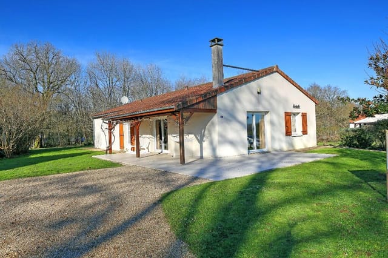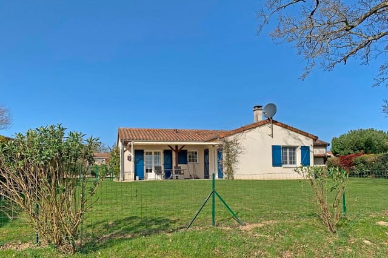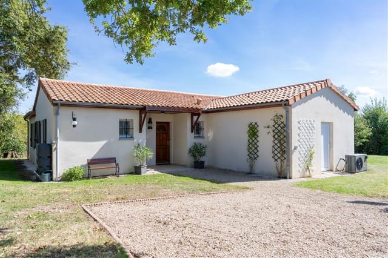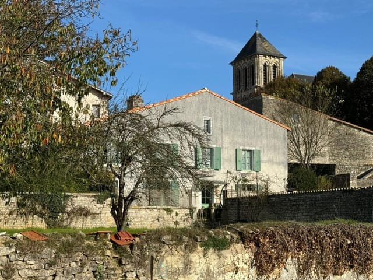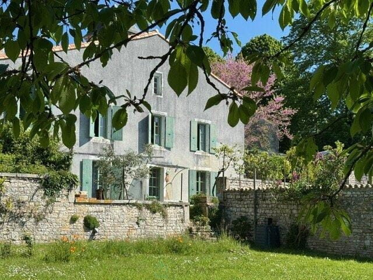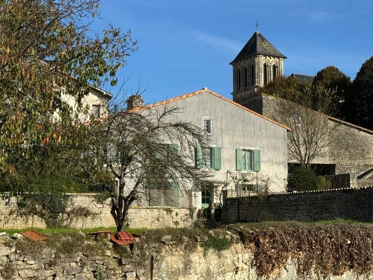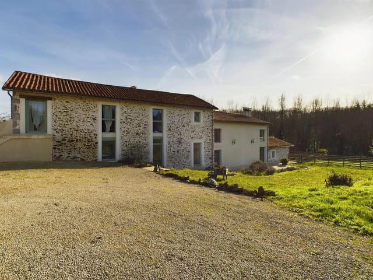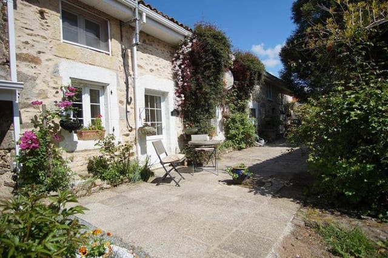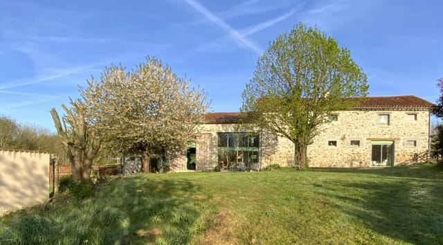Stunning 8 Bedroom Home with Pool in France
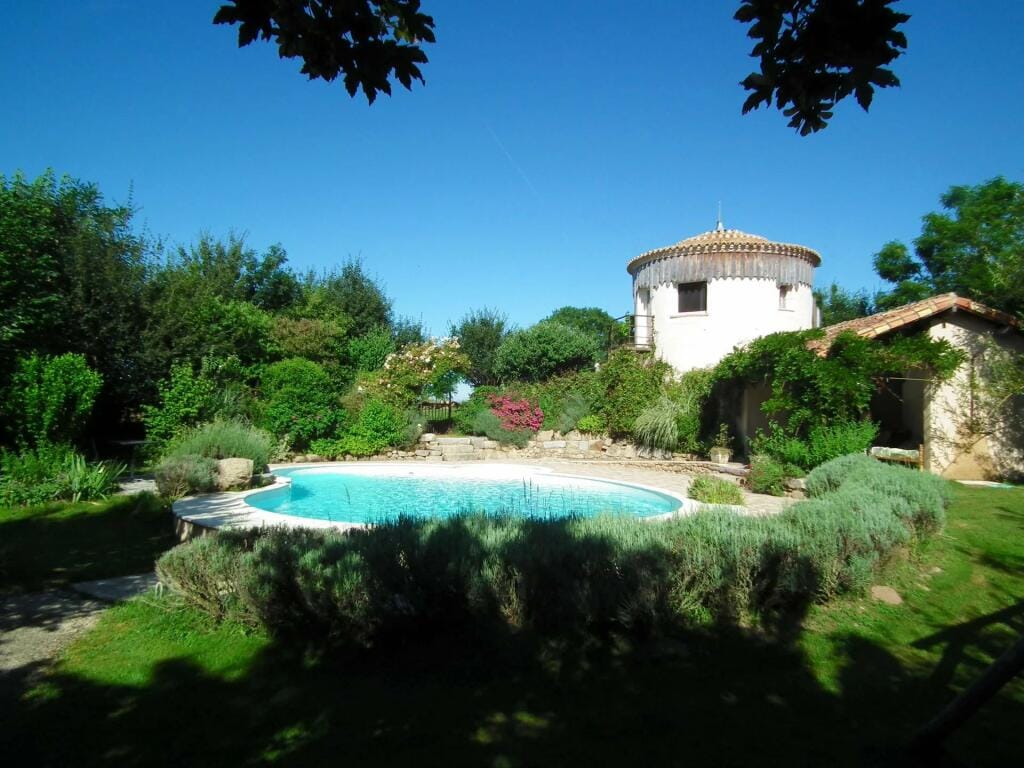
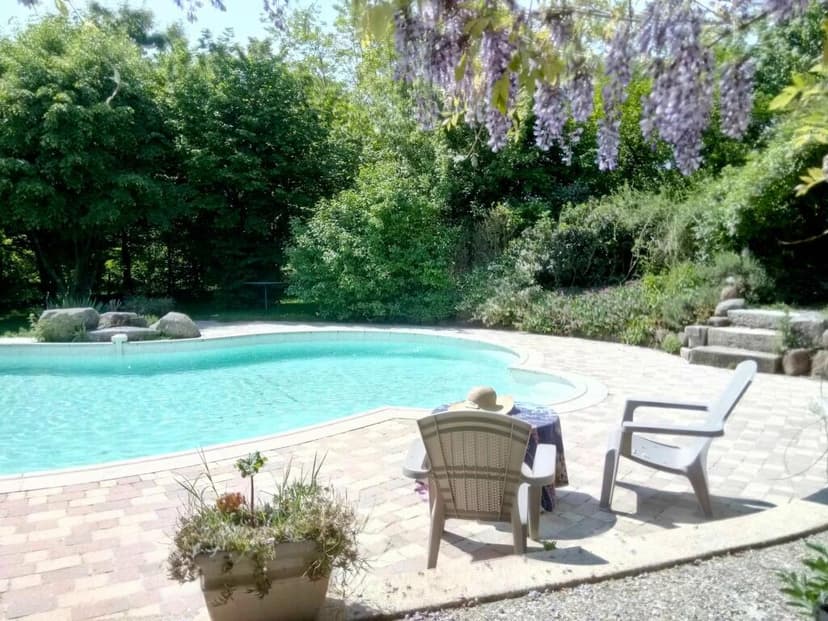
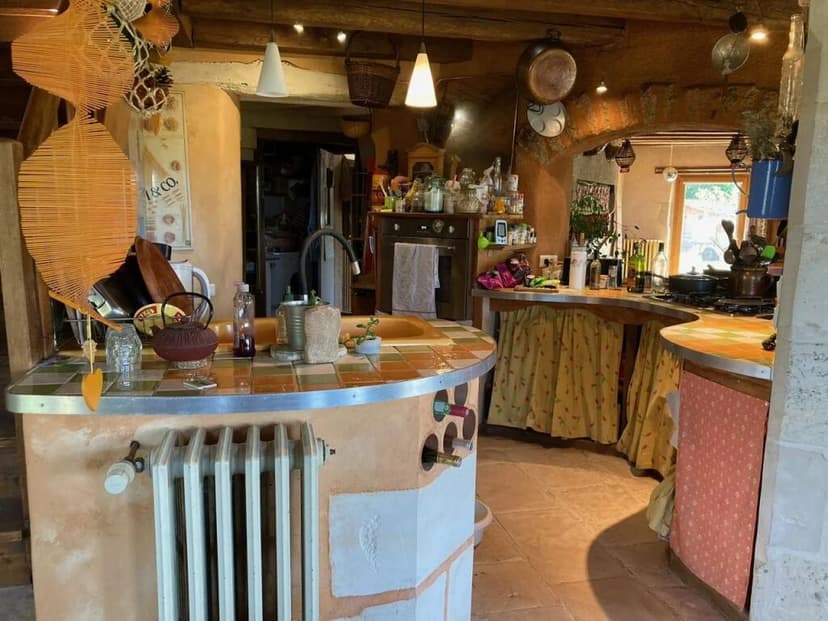
Poitou-Charentes, Deux-Sèvres, Beaulieu-sous-Parthenay, France, Beaulieu-sous-Parthenay (France)
8 Bedrooms · 2 Bathrooms · 300m² Floor area
€480,000
House
Parking
8 Bedrooms
2 Bathrooms
300m²
Garden
Pool
Not furnished
Description
Welcome to this idyllic property in rural Beaulieu-sous-Parthenay, France. Nestled in the heart of the stunning Poitou-Charentes region, this lovely 8-bedroom house offers an exceptional living experience, surrounded by the rich greenery and tranquil ambiance that makes this part of France so special.
Located just 10 minutes south of Parthenay, a piece of France's historical gem, this classic country property offers a unique opportunity to immerse yourself in the French countryside's enchanting allure. Spreading over 1.3 hectares of private parkland (12,615 m2), the property features a heated swimming pool, 2 cosy guesthouses, and picturesque views that will take your breath away.
Living in Beaulieu-sous-Parthenay allows for a life of peace and simplicity, far removed from the bustling noise and fast pace of modern cities. Here, the locals pride themselves on their close-knit communities, charming markets, and the numerous festivals and events that highlight their rich cultural heritage. You will find bountiful opportunities for hiking, cycling, and other outdoor activities in the surrounding countryside, making this an ideal location for those who enjoy a balance of indoor luxury and outdoor living.
The region experiences a warm, temperate climate, with pleasant summers and mild winters. A perfect climate to enjoy the property’s outdoor features all year round.
The main house, which covers a generous 170 m2 across two floors, provides ample space and comfort. The ground floor offers an open-plan living arrangement with dining and salon area complete with a fireplace and wood burner. The semi-enclosed kitchen comfortably caters family-style cooking. A convenient pantry, hallway, WC, and access to a garage/atelier with a mechanic pit are also included on this floor. The house's first floor features four bedrooms, a landing with an office corner, and a bathroom with a corner bath that offers fantastic views across the property's extensive grounds.
The first guesthouse, a unique, rounded tower includes a lounge-kitchen area, shower room/WC, and a charming mezzanine bedroom that opens out onto the pool area with open and covered terraces. A garden furniture store room and WC complete this picture.
The second two-bedroom guesthouse integrates a lounge-dining area with a wood burner, an open kitchen, a shower room, and an extensive mezzanine bedroom. It also features an exterior patio with an awning and a view of the park, adding a touch of outdoor living for your guests.
Though in good condition, the house to a keen eye can become a delightful fixer-upper opportunity, resulting in a bespoke home that perfectly matches your unique tastes and requirements.
Property Features:
- 8 bedrooms
- 2 Bathrooms
- Size: 300 m2
- Heated swimming pool
- 1.3 hectares of private parkland
- 2 beautiful guesthouses
- Stunning countryside views
- Fireplace and wood-burner
- Access to garage/atelier with a mechanic pit
- Lounge-kitchen area
- Garden furniture store room
- Private parking
Local Amenities:
- Proximity to Parthenay, a historical gem
- Close-knit communities with rich cultural heritage
- Local markets
- Outdoor activities
- Beautiful cycling and hiking trails
Whether you're seeking a spacious family home, an investment opportunity, or a property with great potential for a bed-and-breakfast, this house in Beaulieu-sous-Parthenay presents a remarkable chance to own a slice of French rural paradise.
Details
- Amount of bedrooms
- 8
- Size
- 300m²
- Price per m²
- €1,600
- Garden size
- 12615m²
- Has Garden
- Yes
- Has Parking
- Yes
- Has Basement
- Yes
- Condition
- good
- Amount of Bathrooms
- 2
- Has swimming pool
- Yes
- Property type
- House
- Energy label
Unknown
Images



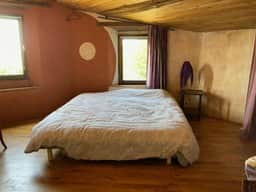
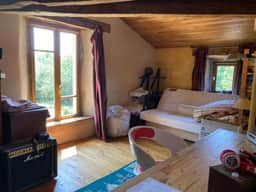
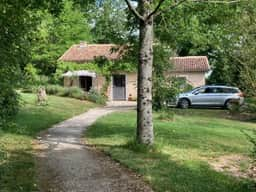
Sign up to access location details

