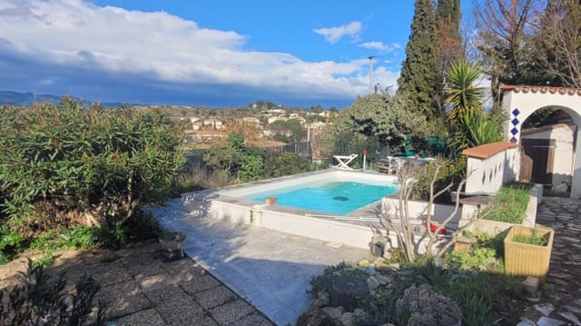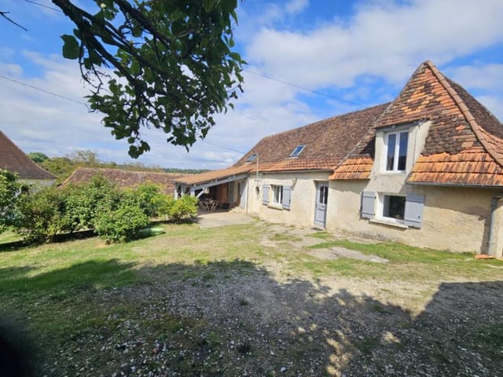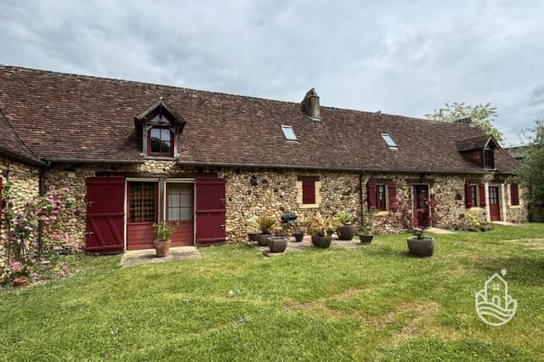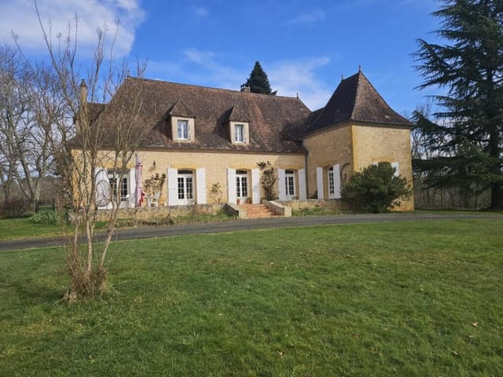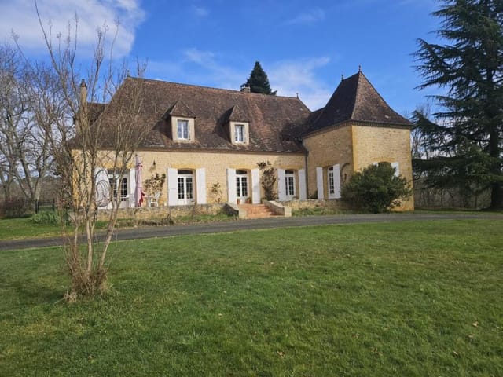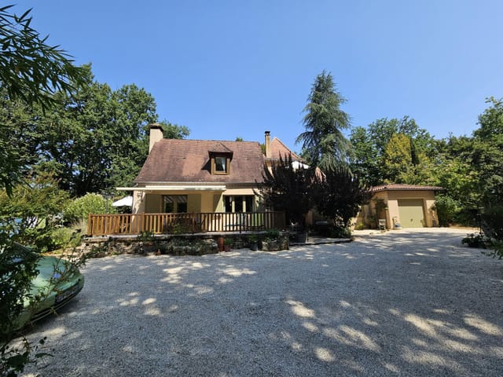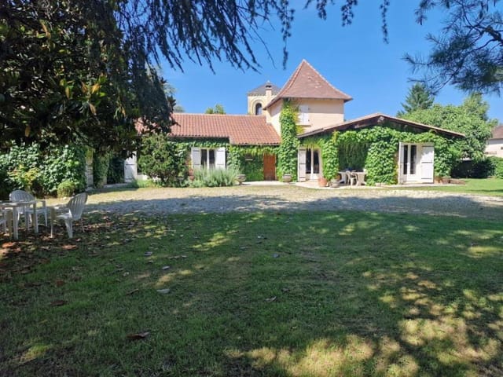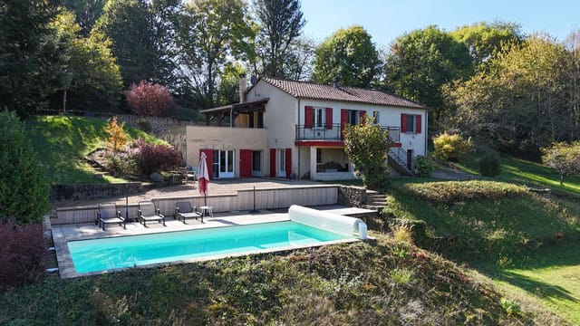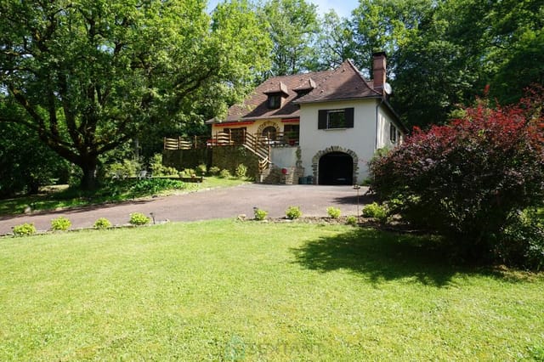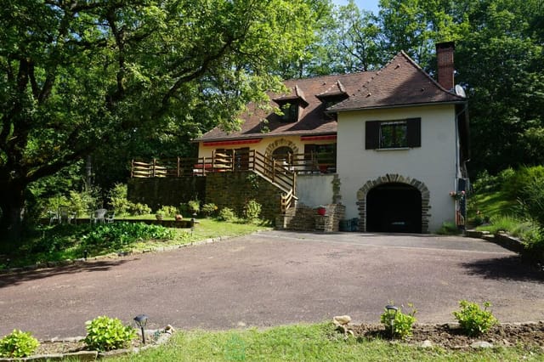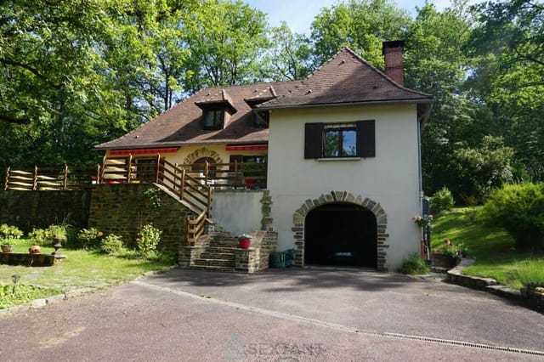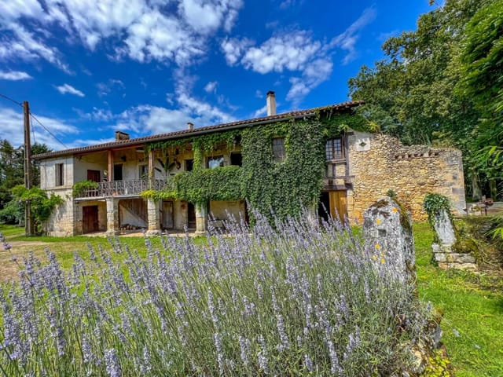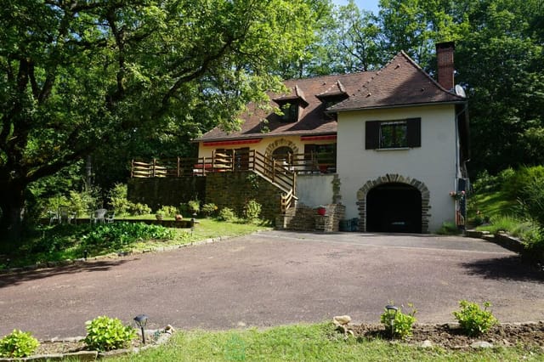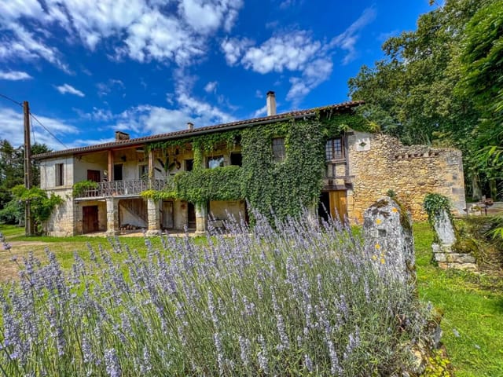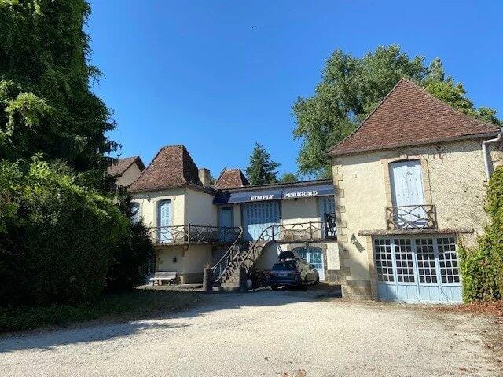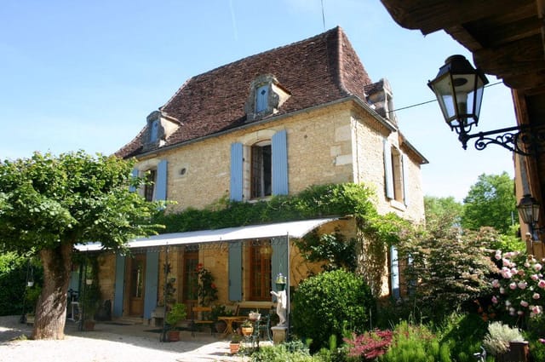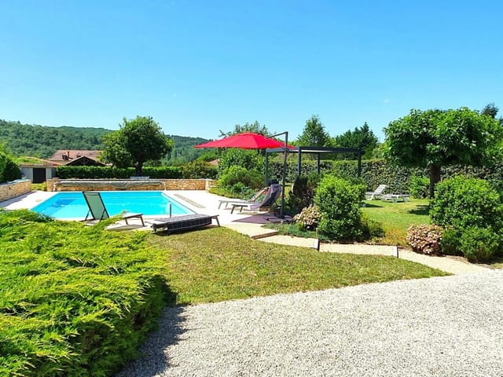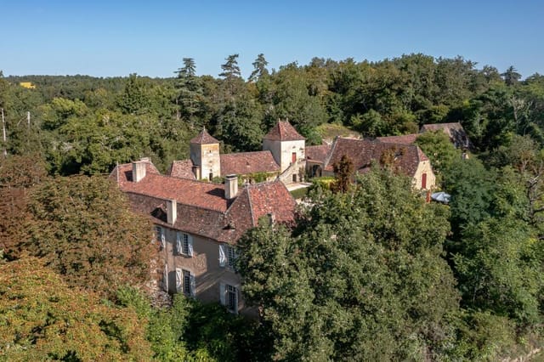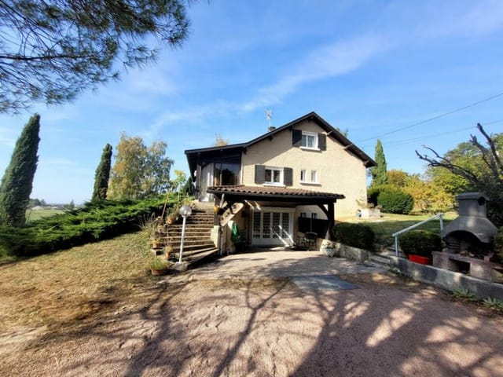Stunning 7-Bedroom Stone Property in La Douze, Dordogne with Income Potential and Breathtaking Views
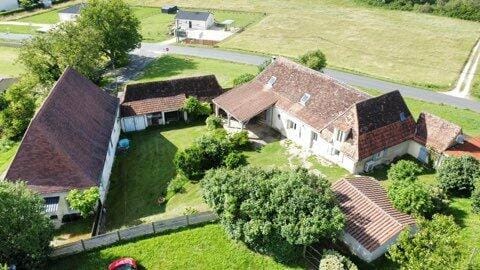
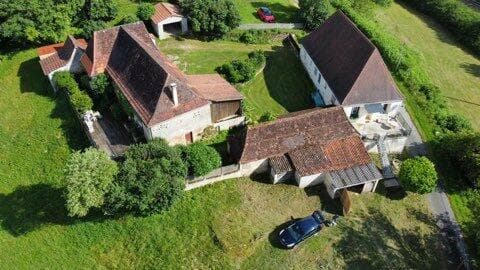
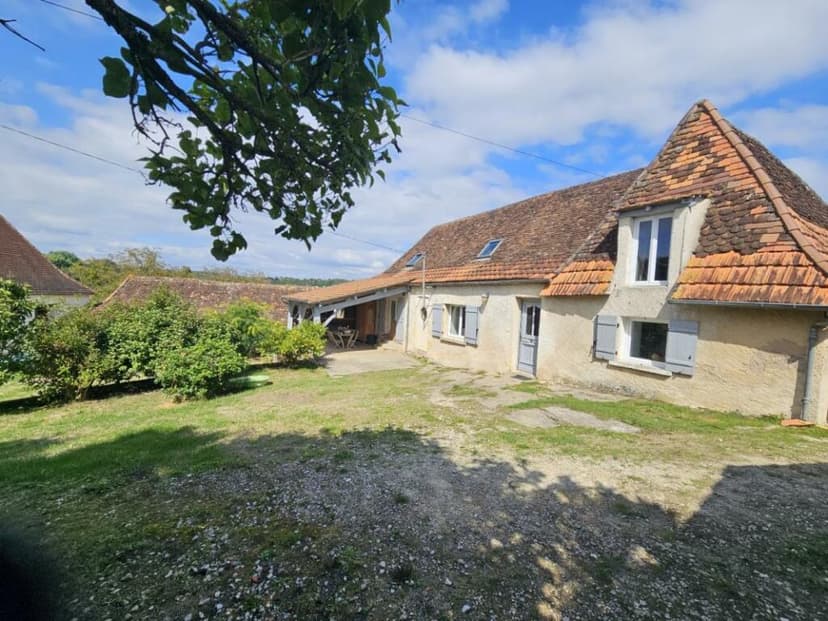
Aquitaine, Dordogne, La Douze, France, La Douze (France)
7 Bedrooms · 3 Bathrooms · 210m² Floor area
€328,000
House
No parking
7 Bedrooms
3 Bathrooms
210m²
No garden
No pool
Not furnished
Description
Nestled within the breathtaking hills of Aquitaine in the picturesque town of La Douze, this captivating stone property offers an opportunity you simply cannot ignore. With its impressive 11 rooms sprawled across 210 square meters, including the charming main house and two rental accommodations, it's an ideal find for those who wish to immerse themselves in the rich tapestry of the French countryside.
First off, let's talk about the charm. The house exudes traditional character that is quintessentially French, with its dominant stance over a landscape that stretches far beyond what the eye can see. Located in the serene locality of Versannes, this property is much more than just a house; it's an experience. Imagine waking up to panoramic views from your window, accompanied by the chirping of birds. It's a place where every room tells a story, and every stone has a tale to weave – a perfect backdrop for your French dream. The soaring tales and landmarks of Dordogne are a stone’s throw away, promising endless exploration.
The Main House, which spans approximately 131 square meters, invites you in with a vibrant living room of about 55 square meters. It brings warmth with its open kitchen and an exquisite closed fireplace. Resident or visitor, it guarantees a cozy, heartwarming welcome. The flow from the kitchen to the living room creates an inviting atmosphere for entertaining, making it an ideal space for hosting friends or family. The ground floor also hosts an expansive master suite, complete with its own shower room and a separate toilet, ensuring convenience and privacy.
Make your way upstairs, and you'll find potential meeting opportunity. Two additional bedrooms here, along with an office and a bathroom that’s coming into being, pepper this house with promise for growth and personal touch – a tailor-made blank canvas for your unique culinary and domestic dreams.
For those keen on securing extra income, the rental accommodations in the second building offer compelling prospects. Spanning around 90 square meters, it is thoughtfully divided into two-bedroom apartments. Each apartment is accommodating, featuring living rooms, shower rooms, and toilets. The stable rental income estimate is about €850 every month. The attic space presents itself as a possible conversion area, allowing for even more livable space in the future - a venture not just of material but an investment in your future.
As an overseas or expat buyer, you're not only buying a property. You’re stepping into an engaging community. La Douze sits conveniently in the Dordogne department of Aquitaine, renowned for its historic maisons, fertile vineyards, and distinctive cuisine. Outside your door, the region offers numerous activities for all ages. Enjoy bike rides through verdant landscapes or immerse yourself in the medieval charm of the nearby towns, savoring local delicacies like truffles and fine Bordeaux. The local culture leans into community-driven events, markets, and festivals, creating a vibrant tapestry of living experiences.
The climate in this part of France is as appealing as the local culture. You will find temperate weather with warm summers and mild winters, making it a comfortable place to reside throughout the year. This makes the outdoor spaces, such as the enclosed courtyard and vast 8000-square-meter plot, that much more enticing. It's perfect for lazy summer afternoons or those crisp winter mornings.
Living in this house, you balance between being enveloped in tranquil serenity and being a part of an engaging, culture-rich community. The array of amenities enhances flexibility and comfort, ensuring your stay – whether permanent or temporary – is filled with possibility.
Amenities include:
- Scenic panoramic views
- Enclosed courtyard
- Main house and two rental apartments
- Multiple independent garages
- Cellar
- Spacious, versatile outbuildings
- Expansive 8000 m² plot
This property conveys charm but also buzzes with potential for a place you'd be delighted to call home – or share with others as a prized rental. Visiting La Douze to see this property, you not only look at a house; you are invited to engage with a lifestyle that is distinctively French and unendingly rewarding.
So come and explore! Opportunities like these don’t come often – seize yours by living life à la French countryside, embodying a touch of rustic elegance, and the immense potential waiting to be realized in beautiful La Douze.
Details
- Amount of bedrooms
- 7
- Size
- 210m²
- Price per m²
- €1,562
- Garden size
- 8000m²
- Has Garden
- No
- Has Parking
- No
- Has Basement
- Yes
- Condition
- good
- Amount of Bathrooms
- 3
- Has swimming pool
- No
- Property type
- House
- Energy label
Unknown
Images



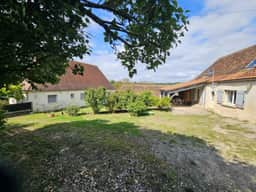
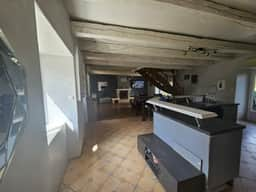
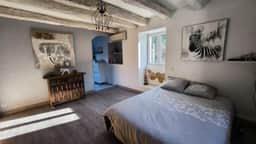
Sign up to access location details


