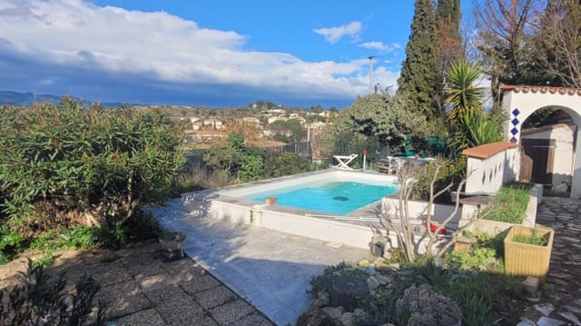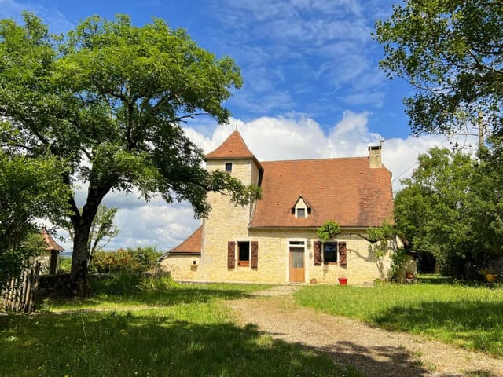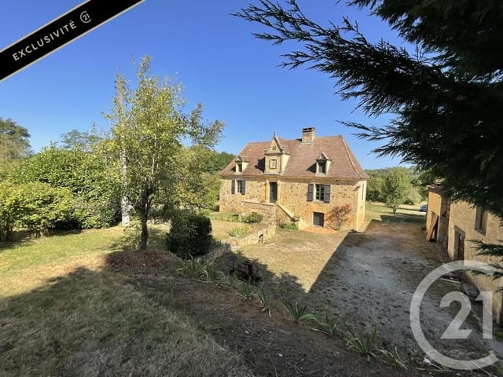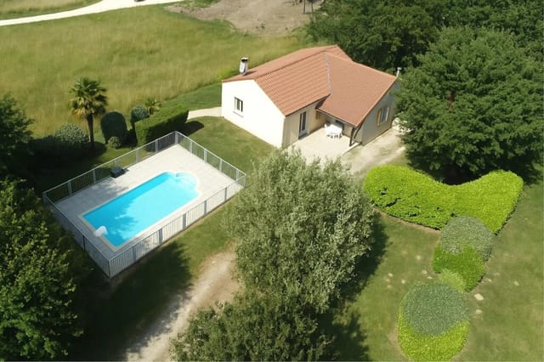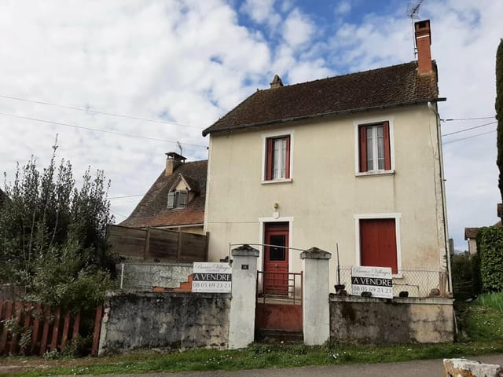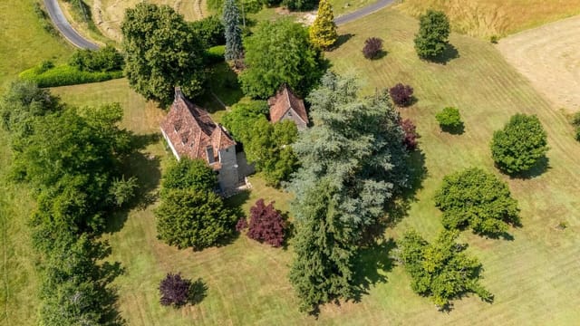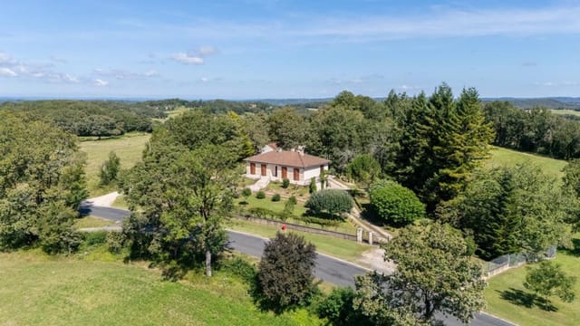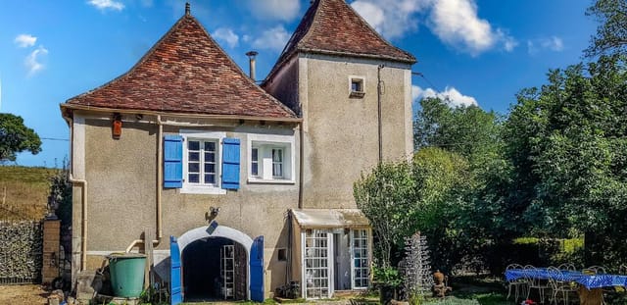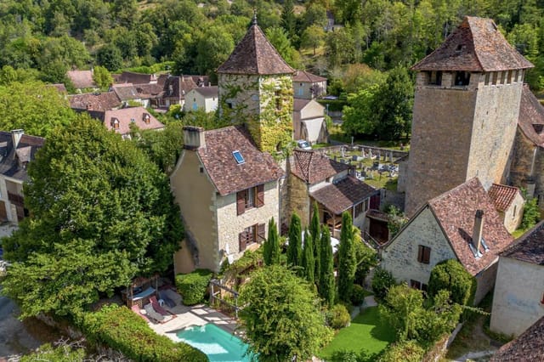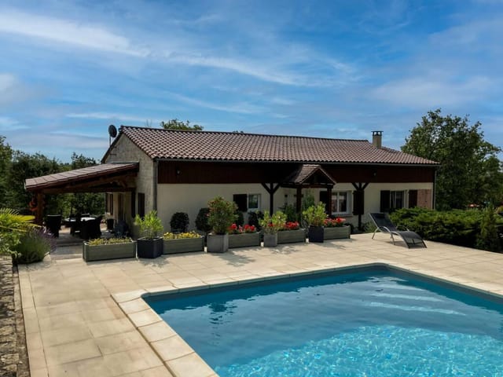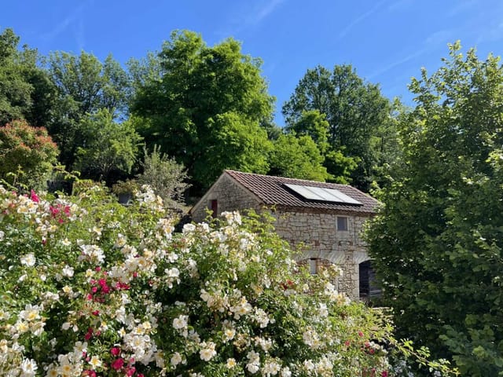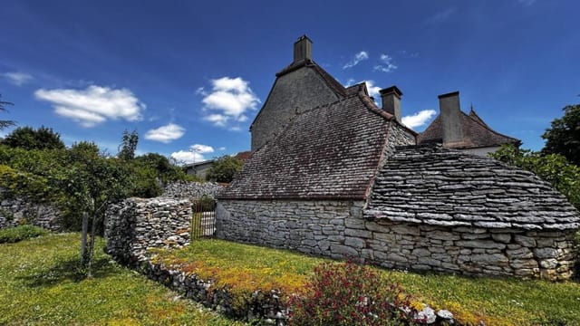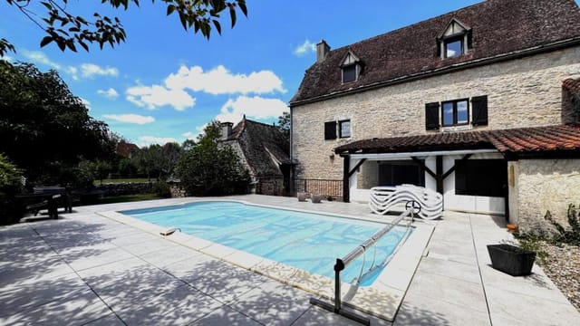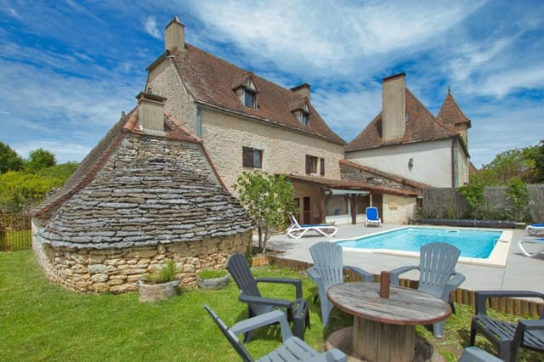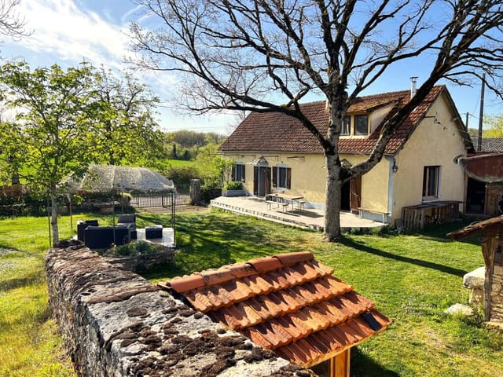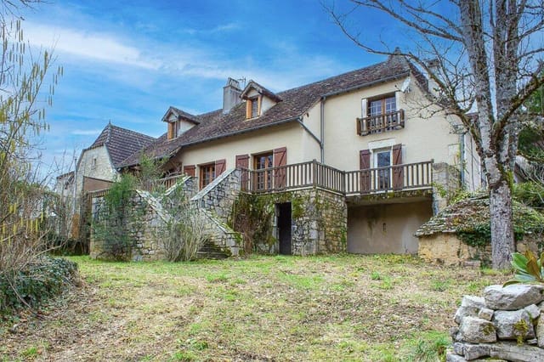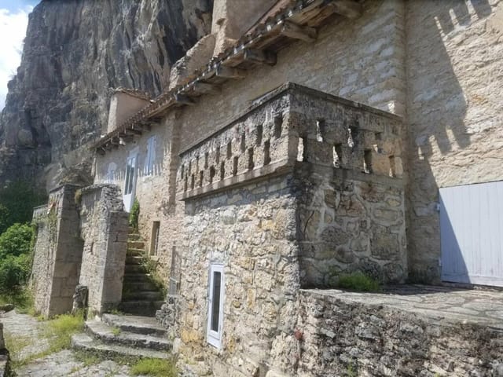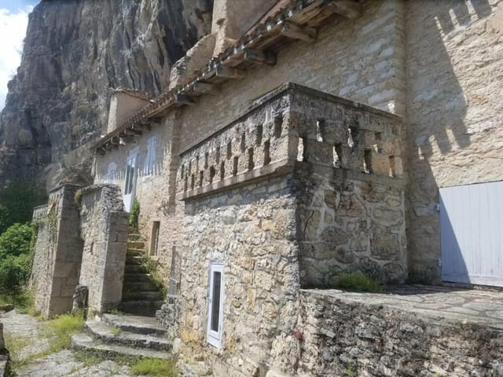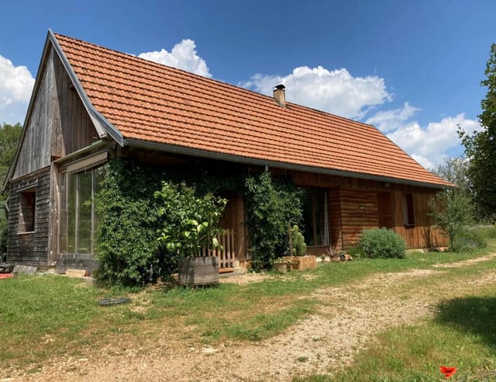Stunning 6-Bedroom Stone House with Pool & Panoramic Views in Caniac-Du-Causse, Quercy Region - Perfect Retreat!
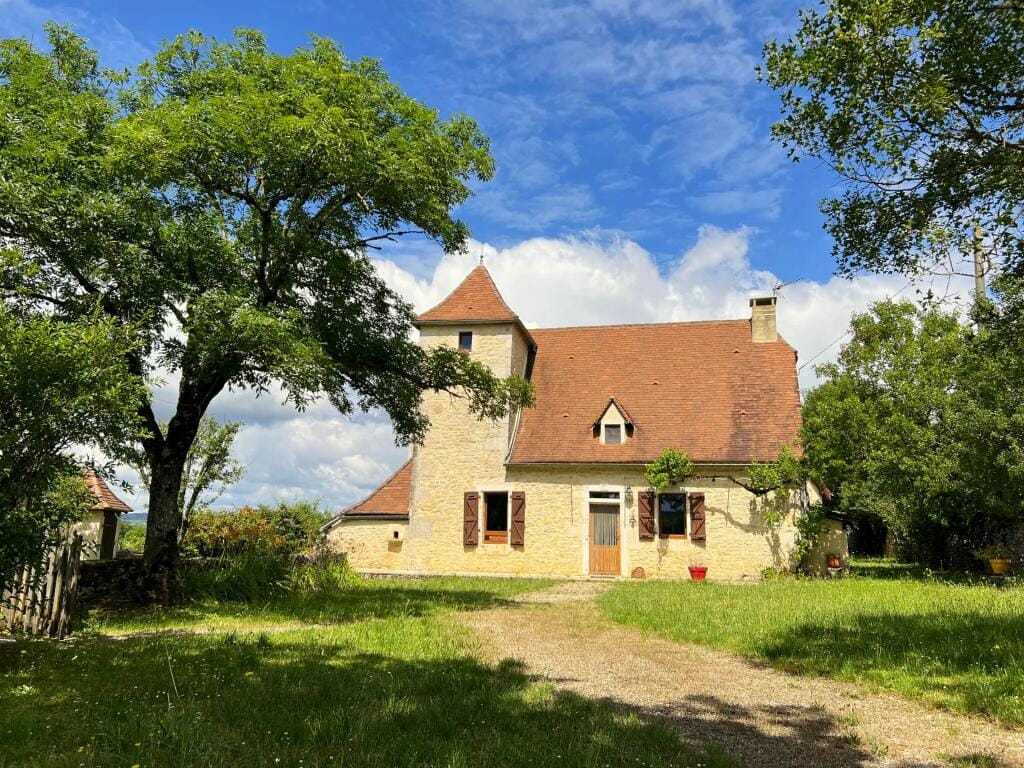
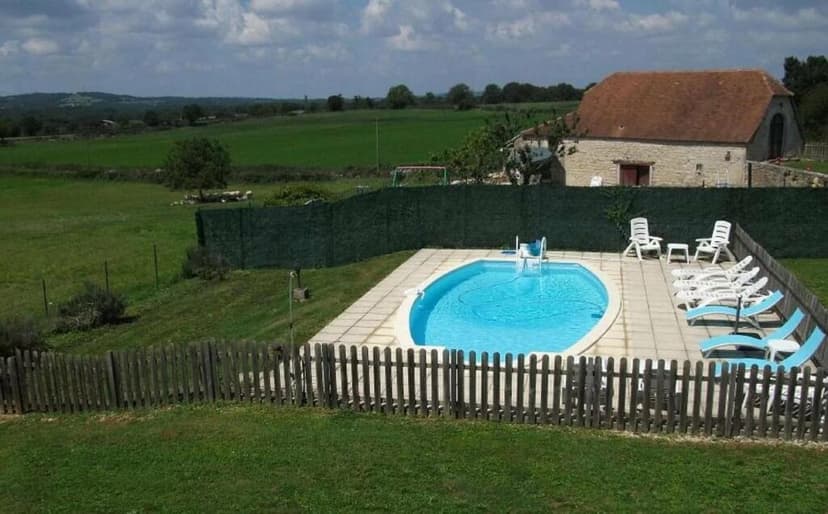
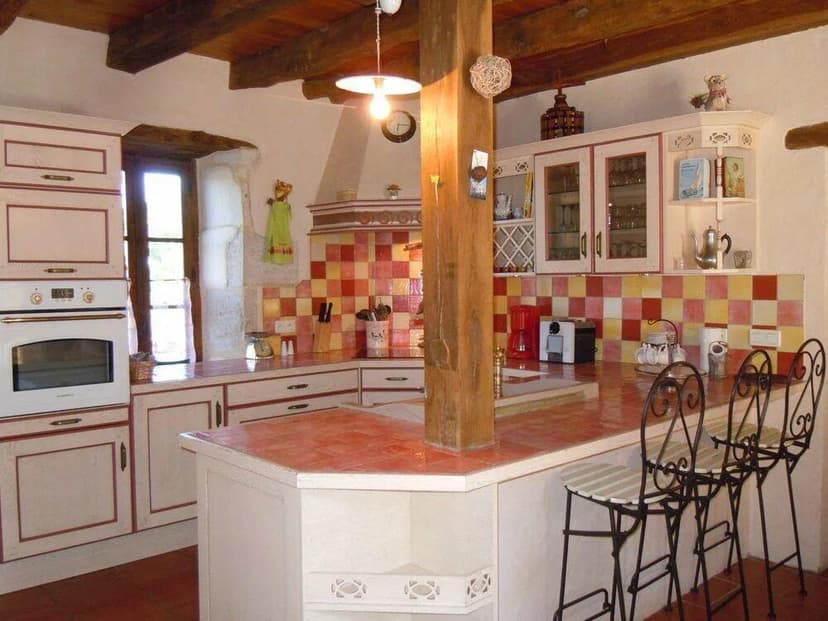
Caniac-Du-Causse, Midi-Pyrenees, 46240, France, Caniac-du-Causse (France)
6 Bedrooms · 3 Bathrooms · 230m² Floor area
€353,000
House
Parking
6 Bedrooms
3 Bathrooms
230m²
Garden
Pool
Not furnished
Description
Welcome, cherished international seekers of a home in the heart of the charming French countryside! Allow me, your very bussy-real-estate-agent, to introduce you to a remarkable stone house in the serene village of Caniac-du-Causse in the captivating region of Midi-Pyrénées. I've got a lot on my plate, given the interest buzzing around this property, but its exquisite allure deserves every bit of your attention—so let's dive in.
Nestled amidst the magnificent landscapes of the Parc Naturel Régional des Causses du Quercy, this 6-bedroom treasure offers not just a home, but a ticket to the idyllic French way of living. Caniac-du-Causse is a delightful commune, perfect for those longing to embrace the slower, more fulfilling pace of life. Imagine waking up to the view of lush, rolling fields spreading far beyond the horizon. This village is a sanctuary that offers peace and tranquility, and with its charming stone buildings and warm community spirit, you will feel right at home, whether you're settling permanently or enjoying a seasonal escape.
Now, let's embark on a journey through this enchanting property. With a living space of 230 square meters, this house is a harmonious blend of the old and the new. Its characterful original stone floors and exposed beams make a soul-stirring introduction to Quercynoise architecture. Yet, wander through to the architect-designed annexe, and you'll find that modern, understated elegance complements this timeless charm. The open-plan ground floor is a sun-drenched haven, with access to covered terraces and gardens from nearly every room. You'll adore the unique vaulted ceilinged 'souillard,' a beautifully converted passageway that connects the varied sections of the house.
On the ground floor is one cozy bedroom, ideal for guests or family members requiring easy access. Climb to the upper floors where five more bedrooms await, each evoking a sense of privacy and respite. A delightful mezzanine, nestled in the older section, beckons with its appeal as a quiet retreat. From here, you can admire the exquisite woodwork of the pigeonnier—a testament to the heritage craftsmanship.
For those considering the property as a permanent residence or a profitable seasonal rental, it offers:
- Beautiful, original stone floors
- Exposed beams highlighting traditional craftsmanship
- Architect-designed modern annexe
- Light-filled open-plan living areas
- Covered terrace for all-season enjoyment
- Private bedrooms providing serene retreats
- Mezzanine with views of historical woodwork
- Aluminium windows and doors with double glazing
- Underfloor heating ensuring comfort through winters
- Fully fenced swimming pool with an alarm for safety
- A secure and spacious well on site
The grounds, expansive and well-placed, are a major feature; you'll find all the outdoors you need to explore, garden, or simply sit back and absorb the peace of rural France. Considering its elevated positioning, the views from here are panoramic and breathtakingly beautiful.
Living in Caniac-du-Causse means relishing the balmy oceanic climate with its mild winters and warm summers. Here, life's pleasures revolve around hiking through scenic trails, exploring local history in nearby Buttes, and embracing the local gastronomy in rustic village eateries. The famed grottos and the Saint-Cirq-Lapopie—considered among France's most beautiful villages—are all a quick jaunt away, adding to the cultural feast.
Beyond the immediate vicinity, road connections ensure that the allure of city life isn't far off. Brive-la-Gaillard, Montauban, and the effervescent Toulouse are within a comfortable drive, peppering your rural retreats with urban adventures whenever you wish.
Despite its rural allure, this house doesn't lack modern conveniences or access—the perfect blend for those who desire a cosmopolitan touch amidst tranquility. A stay here revitalizes the body and soul, reminding you of the joy of simple living, while still being garlanded with the indulgences of modern-day comfort.
In conclusion, for the sophisticated foreign investor or the expat nostalgic for a taste of France’s romantic heartland, this property is a bona fide opportunity. I highly suggest making time for a visit; words alone fall short of capturing this hauntingly beautiful blend of traditional allure and contemporary comfort. Snap it up, and let it become part of the next chapter in your story. Don't delay, as opportunities like these, in such a desirable locale, are swiftly discovered and claimed.
Details
- Amount of bedrooms
- 6
- Size
- 230m²
- Price per m²
- €1,535
- Garden size
- 1908m²
- Has Garden
- Yes
- Has Parking
- Yes
- Has Basement
- No
- Condition
- good
- Amount of Bathrooms
- 3
- Has swimming pool
- Yes
- Property type
- House
- Energy label
Unknown
Images



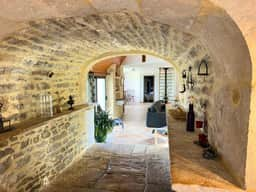
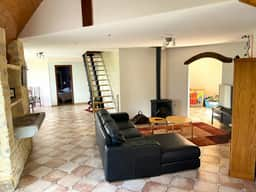
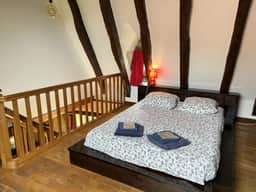
Sign up to access location details

