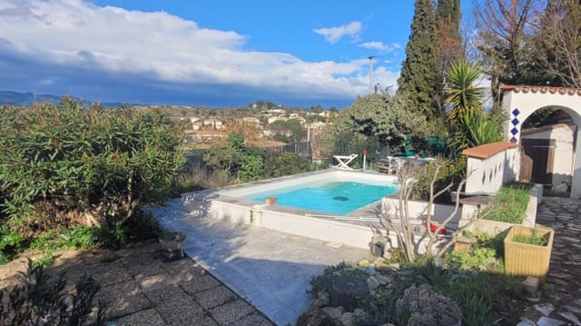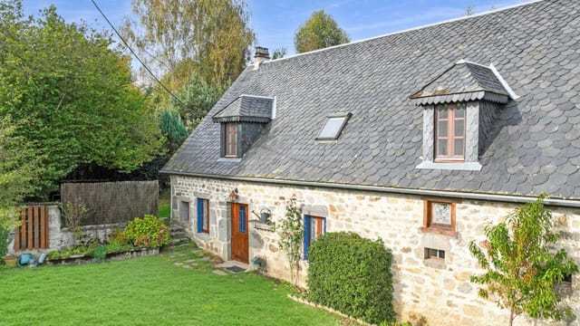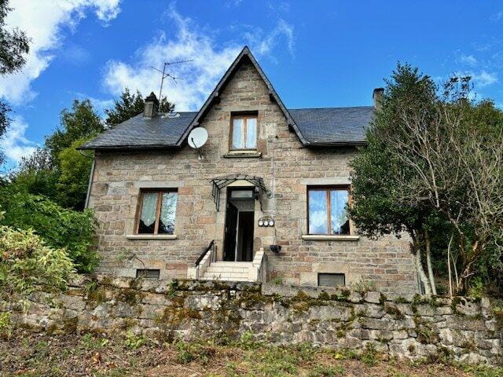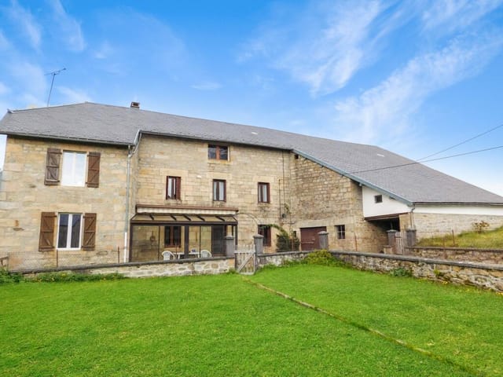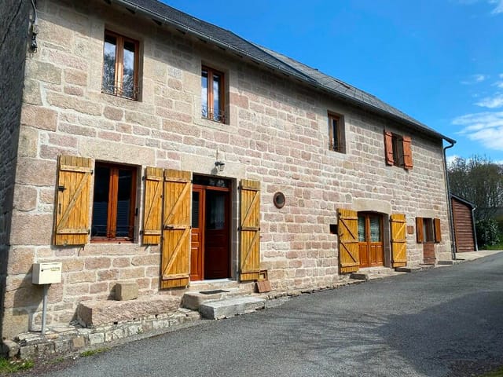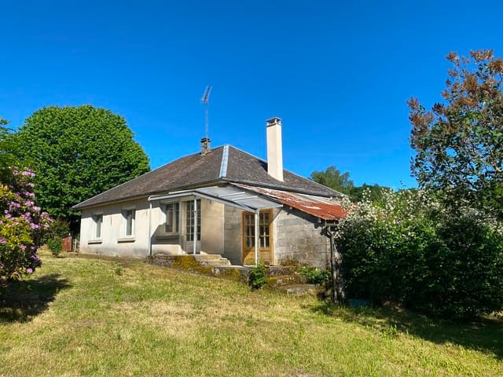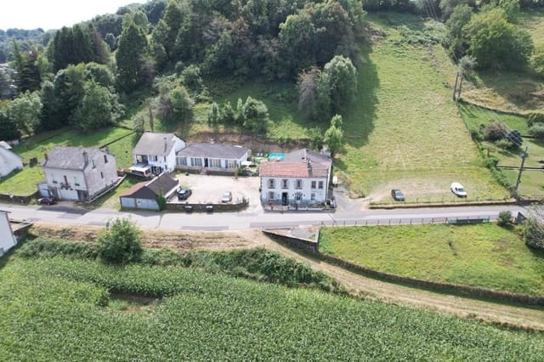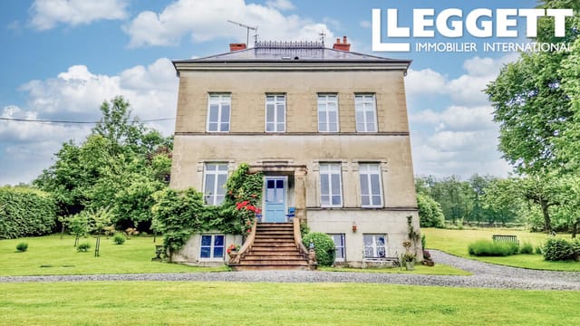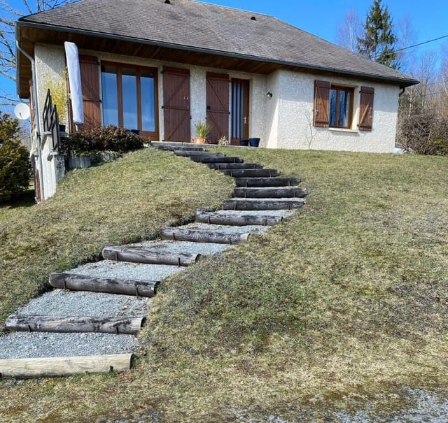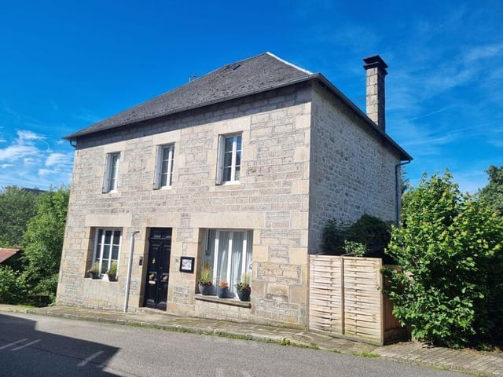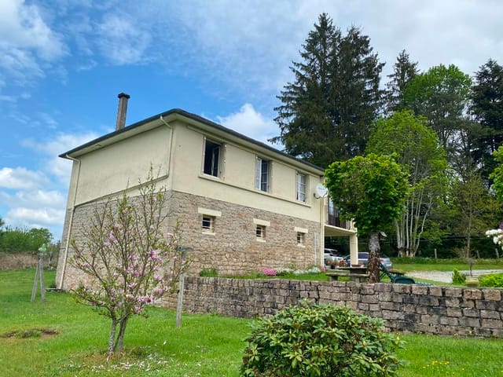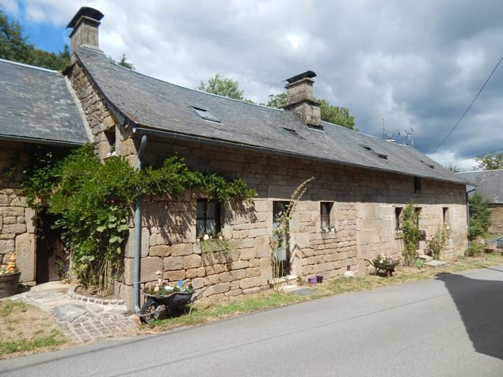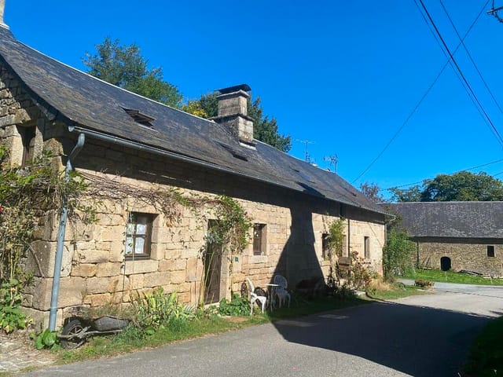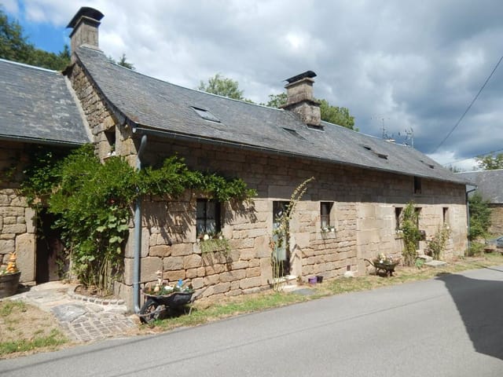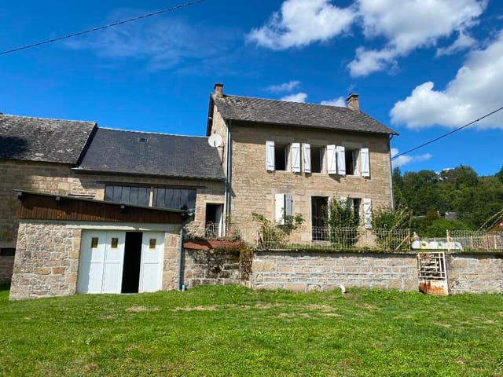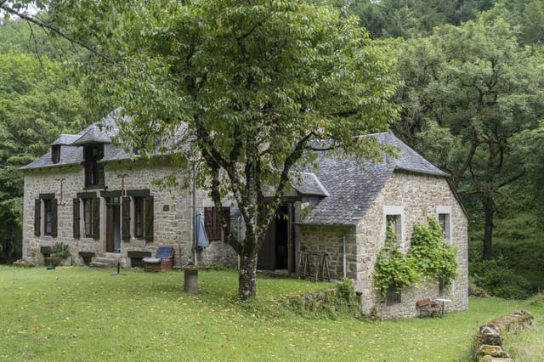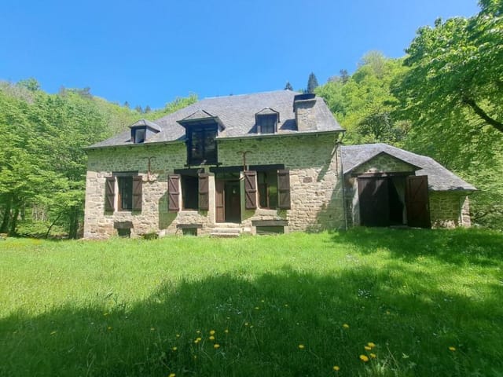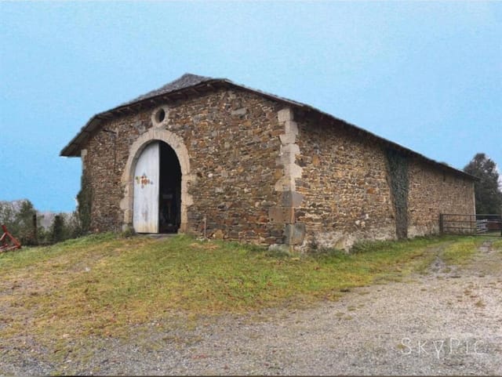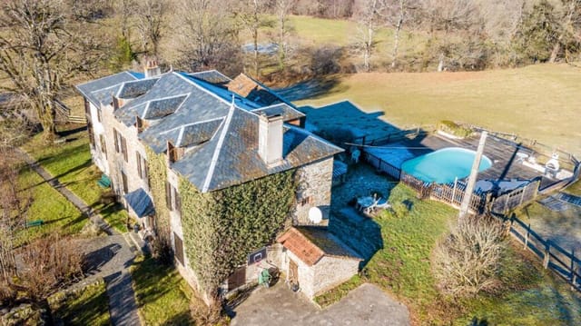Stunning 6 Bed House with Gite - Saint Victour
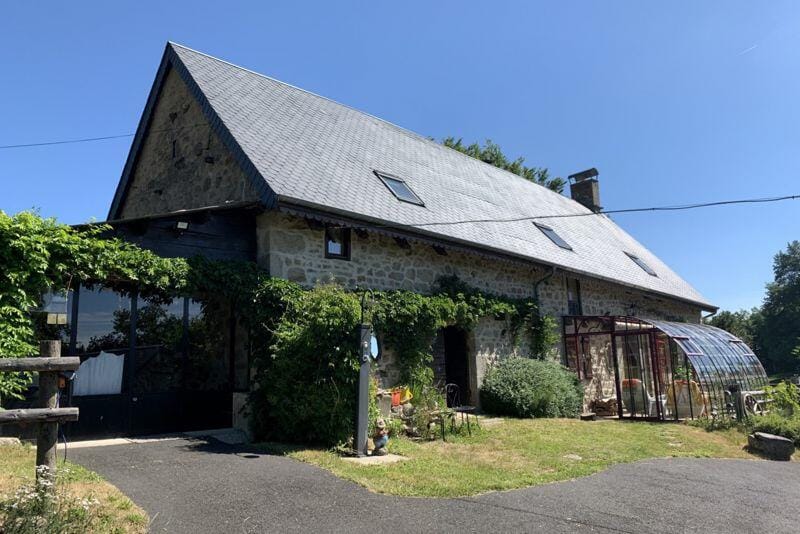
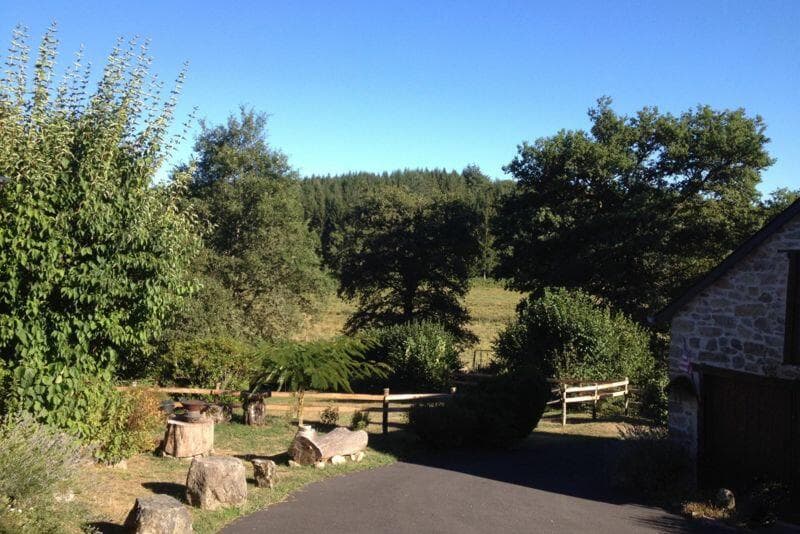
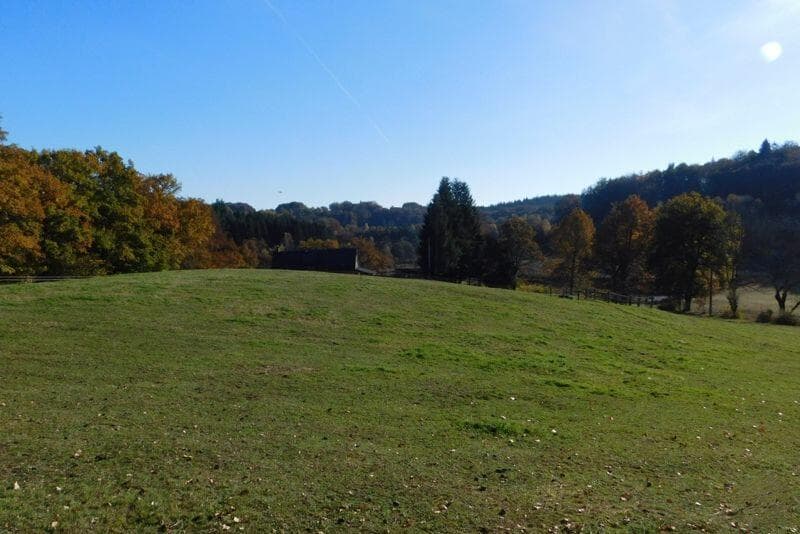
Saint Victour, Correze, Nouvelle-Aquitaine, France, Saint-Victour (France)
6 Bedrooms · 4 Bathrooms · 250m² Floor area
€326,000
House
Parking
6 Bedrooms
4 Bathrooms
250m²
Garden
No pool
Not furnished
Description
Situated amidst the peaceful commune of Saint Victour, located within the Correze department in Nouvelle-Aquitaine, France - this 6 bedroom house presents a wonderful opportunity for overseas buyers seeking tranquility paired with the grace of French charm. With its convenient location in the heart of France, Saint Victour enjoys a moderate climate with warm summers and mild winters, providing comfortable living conditions throughout the year.
This property is stationed comfortably on a sprawling 5.75-acre landscape, boasting an enticing combination of lush gardens, paddocks, and woodland. From the property, you can enjoy unrivaled views of the majestic Auvergne mountains, a sight to behold at any time of the year. The surrounding area is rich in natural beauty, offering ample opportunities for outdoor activities such as hiking, cycling, and horse riding.
The main residence is a beautifully restored, stone longère spanning a generous living area of 250 m². This character-filled dwelling is well maintained and in good condition, having been meticulously preserved to retain original features such as the fireplace and exposed beams. The warmth of the wood-burning stove adds further charm and creates a cozy ambiance during the cool winter evenings.
Main house features include:
- Open plan living room (43 m²) with an original fireplace and fitted wood-burning stove
- Conservatory with breathtaking garden views
- Study or additional bedroom area (25 m²)
- Equipped dining kitchen (33 m²) with a tiled floor and rustic exposed beams
- Comfortable shower room and separate utility room
- Five well-sized bedrooms on the first floor (17, 15, 11, 9 and 15.5 m²), accompanied by a family bathroom
- Cellar accessible via internal stairs, providing additional storage space
- Craft workshop attached to the house, equipped with a wood pellet-burning stove
Supplementing the main dwelling is an independent 1-bedroom gite, offering potential for guest accommodation or an additional income source. This sweet retreat includes an open plan living area with a fitted kitchen and wood-burning stove, a double bedroom, and a shower room with WC.
Features of the detached gite:
- Open plan living room with a fitted kitchen and wood-burning stove
- Comfortable double bedroom
- Shower room with WC
Externally, the property is surrounded by a beautifully landscaped garden, complete with a water feature, fed from a natural source. There are also additional outbuildings and stables on the premises that can be put to versatile use. The privacy and serenity presented by this property are second-to-none, offering peaceful and privileged living in the heart of France.
Life in Saint Victour is serene, with a pleasant community and easy access to necessities. Its location in the Limousin region of France, known for its lush green landscapes and abundant lakes, is a paradise for nature lovers. Explore local markets, indulge in delectable French cuisine, and become part of a community known for its warmth and charm.
This property offers the chance to create a sanctuary of your own in the heart of France. Whether you're seeking a tranquil family retreat, a working horse farm, or a charming bed-and-breakfast, this property offers endless possibilities. At the asking price of 326,000 EUR, this gem of a residence is waiting for you to bring it to life. Don't miss this chance to stake your claim in the wonderful region of Nouvelle-Aquitaine, France.
Details
- Amount of bedrooms
- 6
- Size
- 250m²
- Price per m²
- €1,304
- Garden size
- 23680m²
- Has Garden
- Yes
- Has Parking
- Yes
- Has Basement
- Yes
- Condition
- good
- Amount of Bathrooms
- 4
- Has swimming pool
- No
- Property type
- House
- Energy label
Unknown
Images



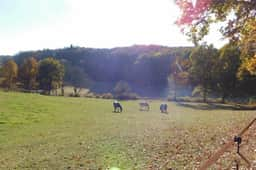
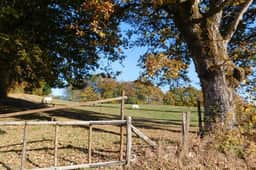
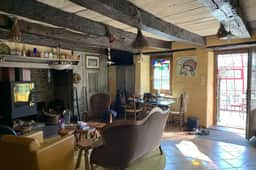
Sign up to access location details


