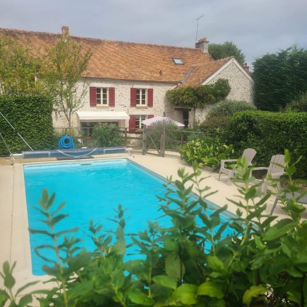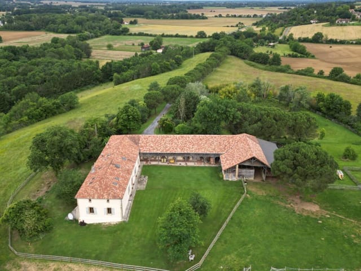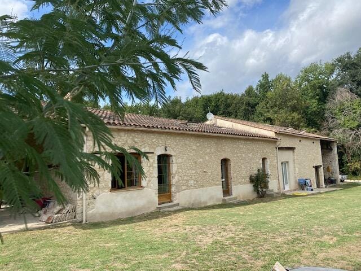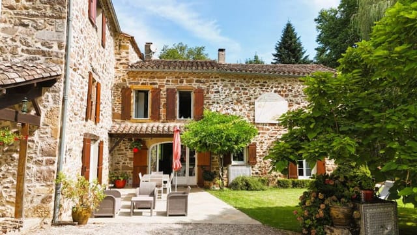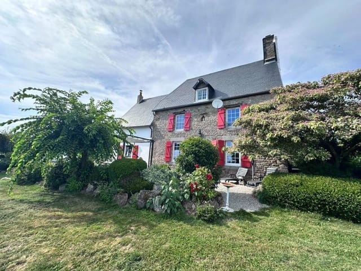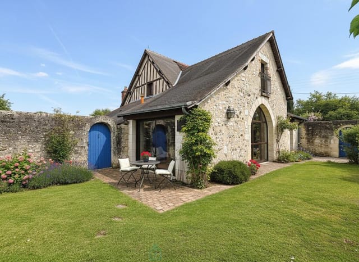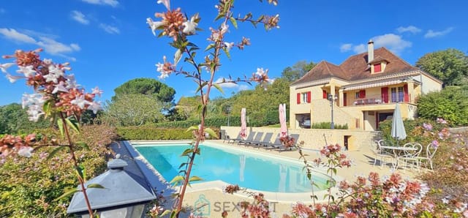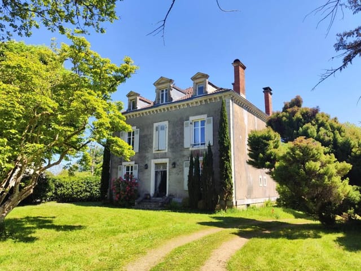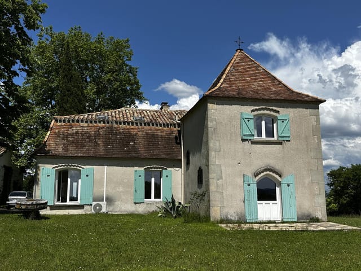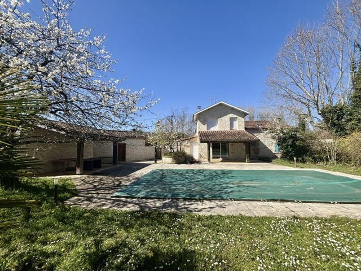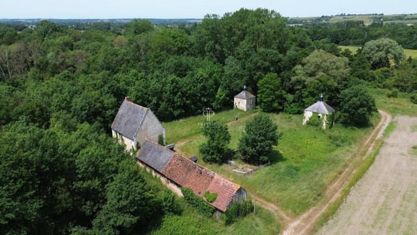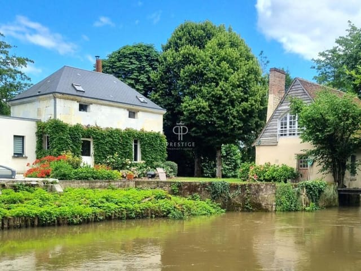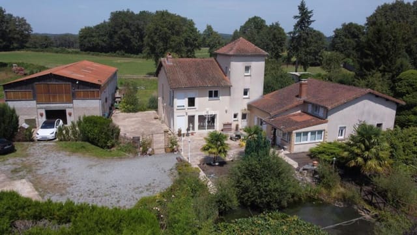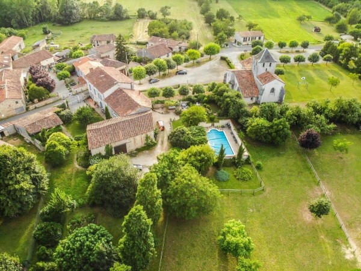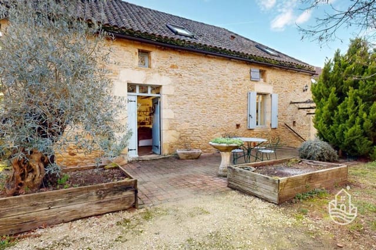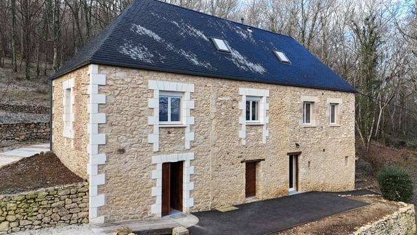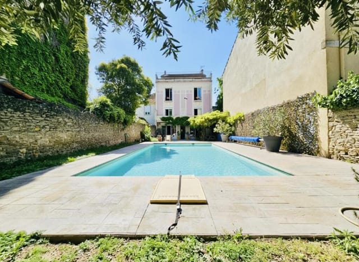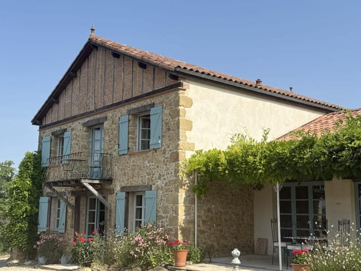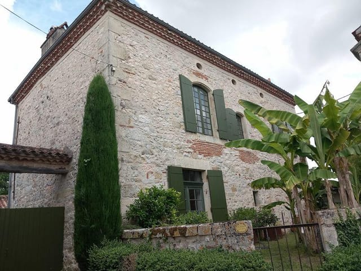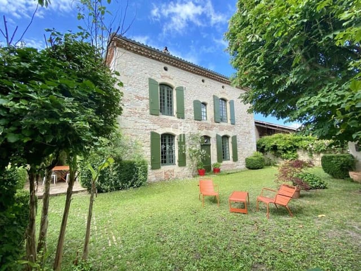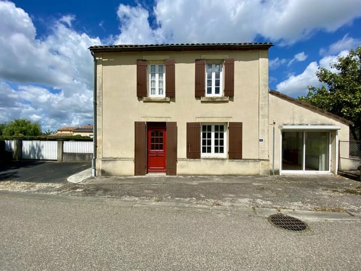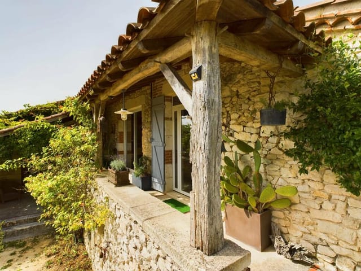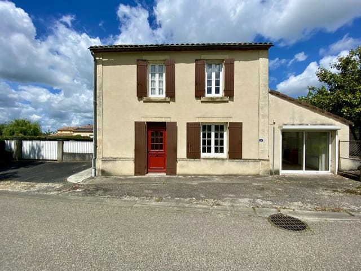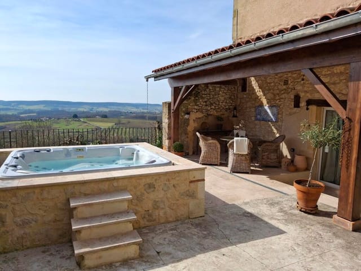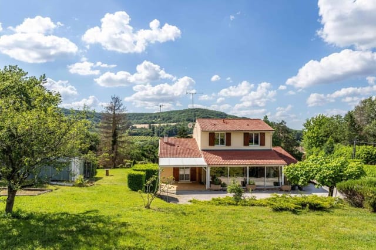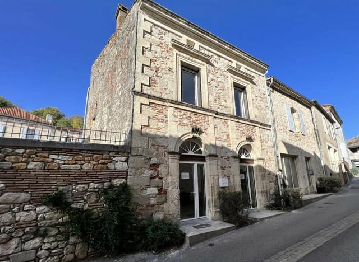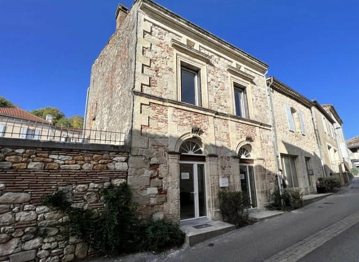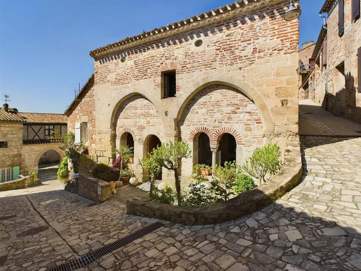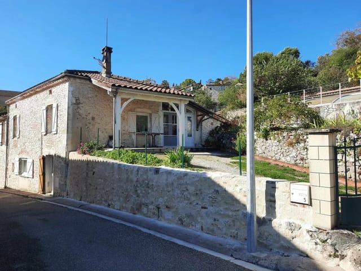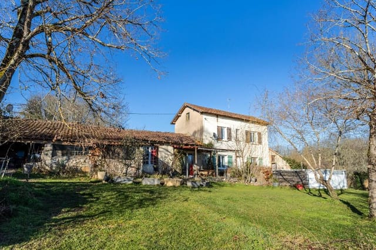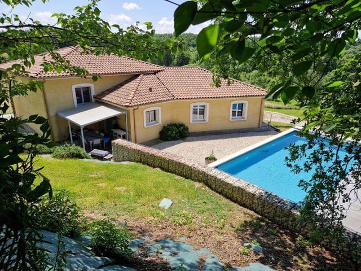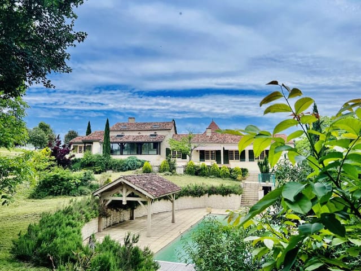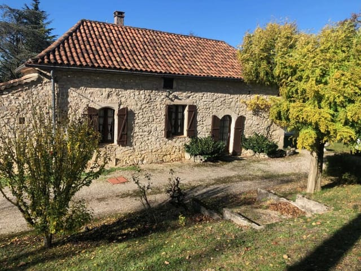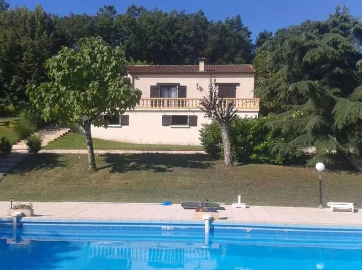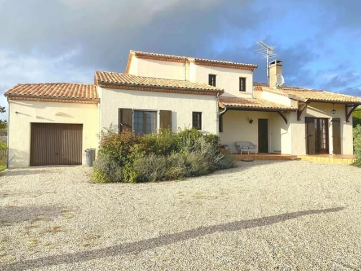Stunning 5BR Stone House with Pool in Heart of Trentels, Aquitaine
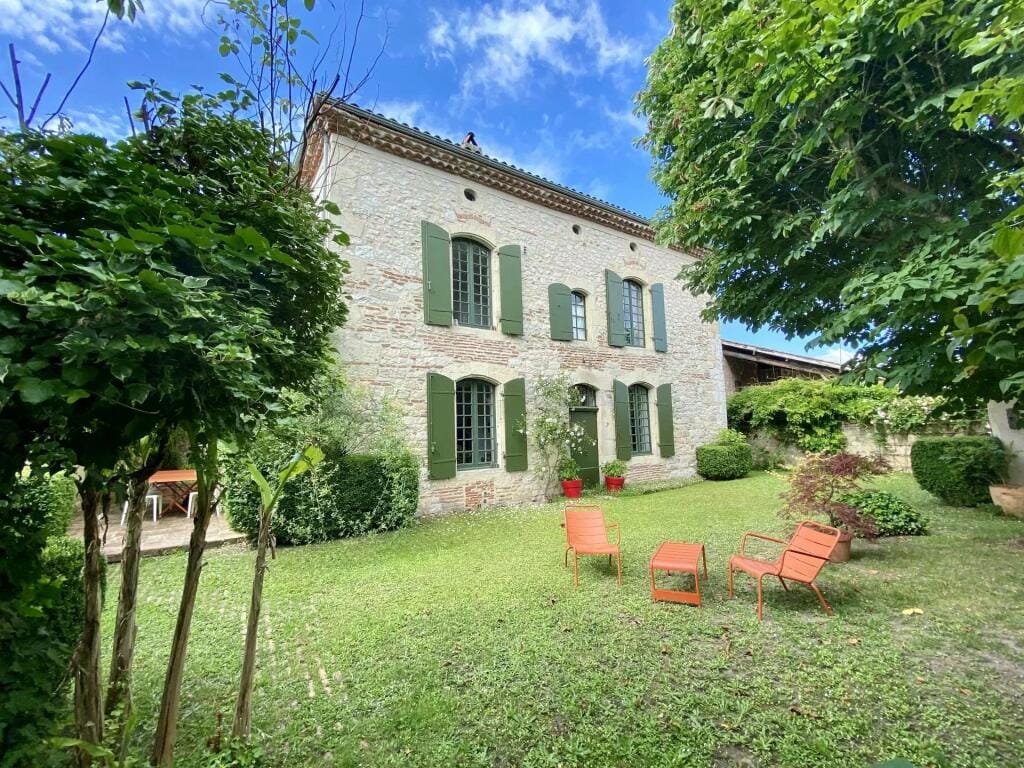
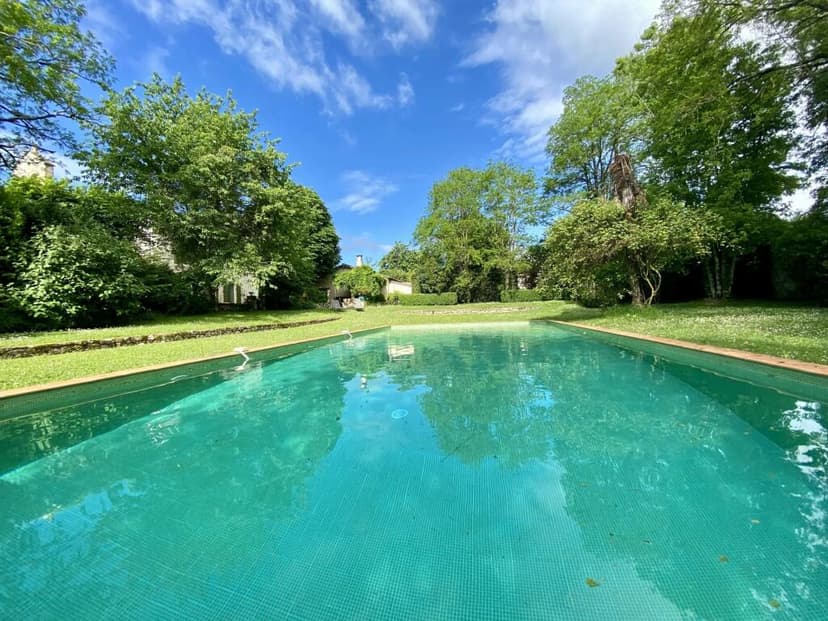
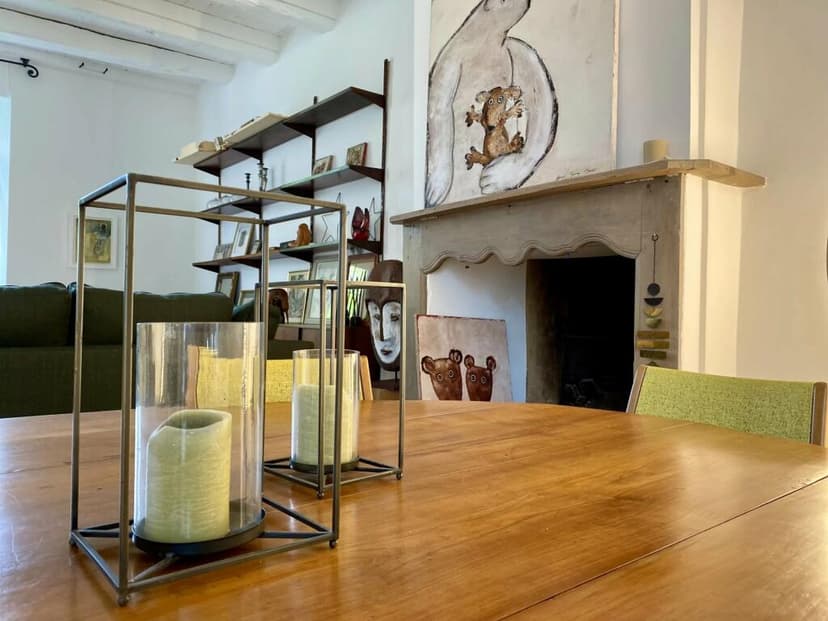
Trentels, Aquitaine, 47140, France, Trentels (France)
5 Bedrooms · 4 Bathrooms · 306m² Floor area
€545,000
House
No parking
5 Bedrooms
4 Bathrooms
306m²
Garden
Pool
Not furnished
Description
Nestled in the picturesque village of Trentels in the Aquitaine region of Southern France, this exquisite 18th-century stone house presents a unique blend of historical charm and modern comfort, making it an ideal retreat for those looking to immerse themselves in French village life.
This property spans an impressive 306 square meters of living space and is set on a generous 3544 square meter plot, providing ample outdoor and indoor areas. The heart of the house holds a tastefully fitted kitchen equipped with a traditional open fireplace and a quaint pantry, perfect for culinary enthusiasts. Adjacent to this is a welcoming living and dining area laid with age-old terracotta tiles that echo the rustic ambiance of the home.
The first-floor houses a cozy double living room, neatly divided into a TV area and a library, offering a relaxing escape after a busy day. The elegance of the home continues into the large 30 square meter master suite, which boasts its own private bathroom.
Ascending to the top floor, you’ll find it has been thoughtfully renovated to reveal the original wooden beams, adding to the character of the home. This level includes two charming bedrooms, a modern shower room with a toilet, a capacious relaxation area, and a practical office space, catering perfectly to both rest and productivity.
In addition to the main residence, this property further benefits from two separate outbuildings with private terraces, both of which have been converted to offer additional living space. These units have independent access, offering potential for rental income or as guest suites for visiting family and friends.
The outdoor space is equally impressive, featuring a majestic 16m x 7m glass-tiled pool and a lush garden filled with fruit trees—ideal for relaxation or entertaining during the warm summer months. Practical additions to the property include a climate-controlled wine cellar, a workshop, a carport, an ancient bread oven, and a garden irrigation system that utilizes water from the nearby Lot river.
Property Features:
- 5 bedrooms
- 4 bathrooms
- Fitted kitchen with traditional fireplace
- Double living room with TV and library area
- Renovated attic with office space
- Two separate outbuildings with potential for rental
- Climate-controlled wine cellar
- Carport and workshop
- 16m x 7m glass-tiled swimming pool
- Fruit-filled garden
- Old bread oven
- Garden irrigation system
Living in Trentels offers a timeless experience amidst a community that is welcoming and warm. The village itself provides a peaceful setting with beautiful landscapes and the slow-paced lifestyle typical of the French countryside. Local markets with fresh produce, charming cafes, and artisan shops contribute to the leisurely pace of life here.
For those interested in outdoor activities, the surrounding region of Aquitaine is perfect for hiking, biking, and river fishing. Nearby historical sites and vineyards also offer wonderful weekend excursions. The climate here is generally mild with warm summers and cool winters, complementing the outdoor lifestyle perfectly.
This property, with its rich history, versatile living spaces, and beautiful surroundings, is well-suited for those looking to live or invest overseas. The realistic needs of renovation and upkeep of such a historic home are evident, but the potential to breathe new life into this splendid residence and make it your own is immense.
This house in Trentels stands as a promising haven for expats or overseas buyers dreaming of a quaint life in rural France, where history's charm and modern necessities meet seamlessly. Embrace the opportunity to own a slice of French heritage while adding your touch to a property that promises to be a rewarding project and a delightful home.
Details
- Amount of bedrooms
- 5
- Size
- 306m²
- Price per m²
- €1,781
- Garden size
- 3544m²
- Has Garden
- Yes
- Has Parking
- No
- Has Basement
- Yes
- Condition
- good
- Amount of Bathrooms
- 4
- Has swimming pool
- Yes
- Property type
- House
- Energy label
Unknown
Images



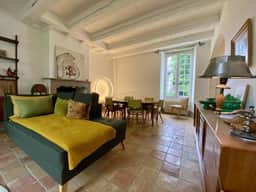
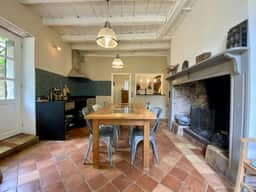
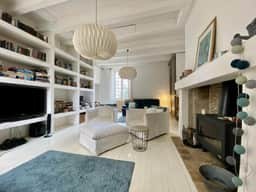
Sign up to access location details
