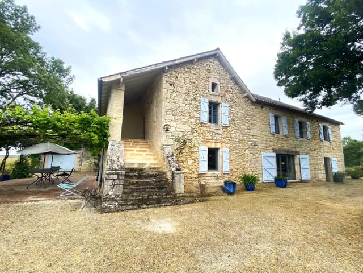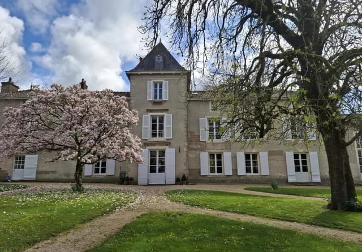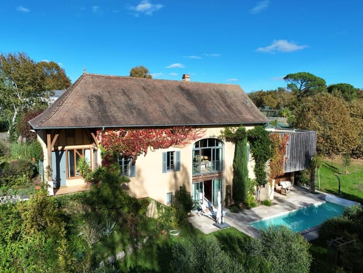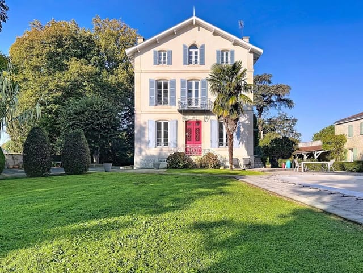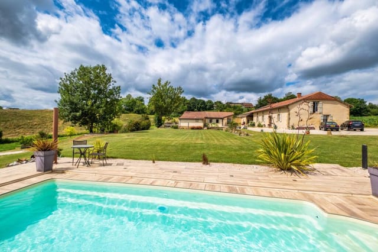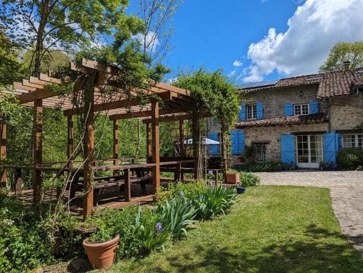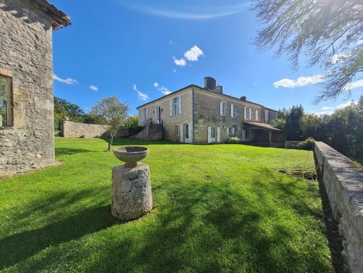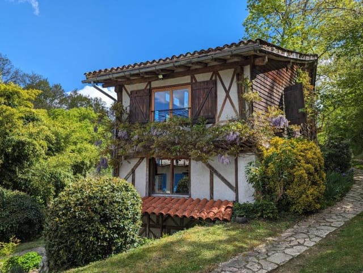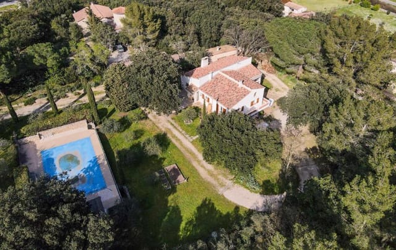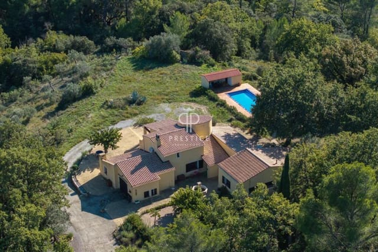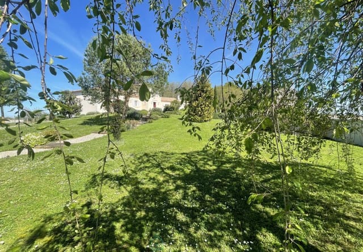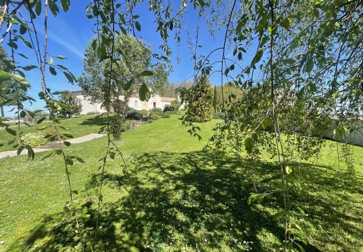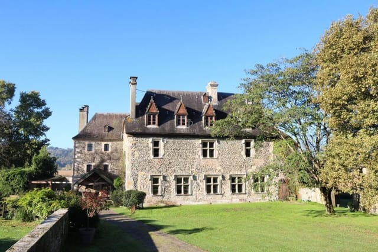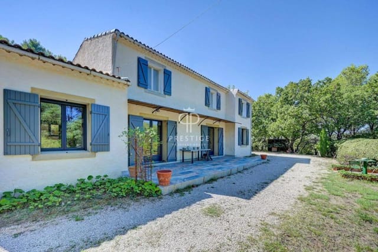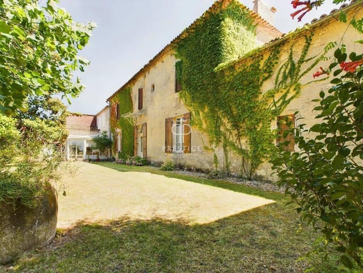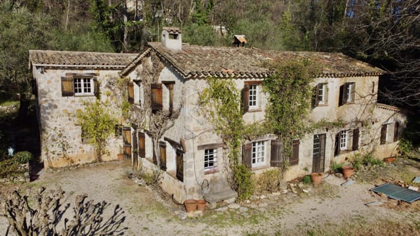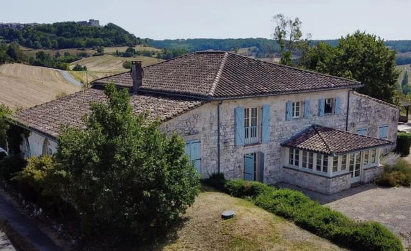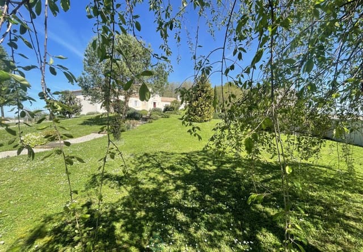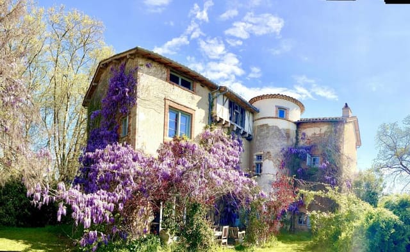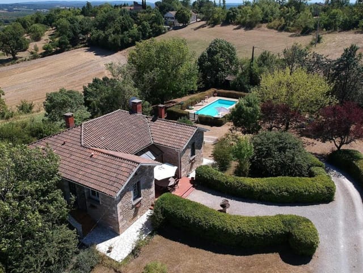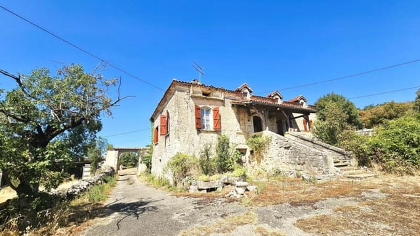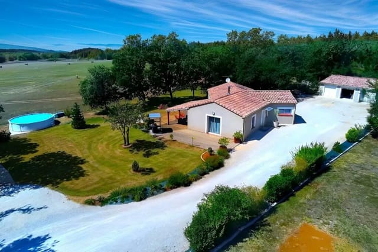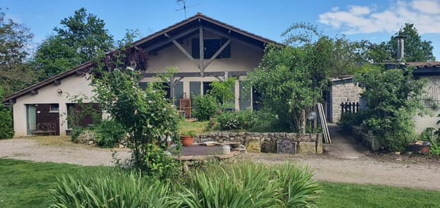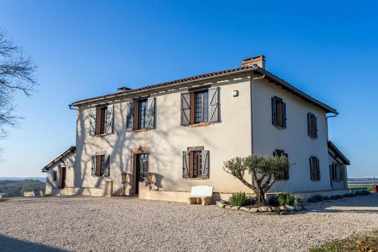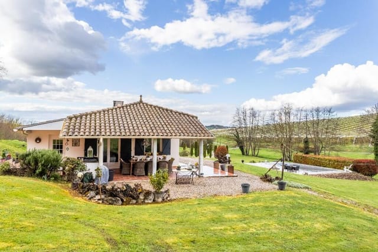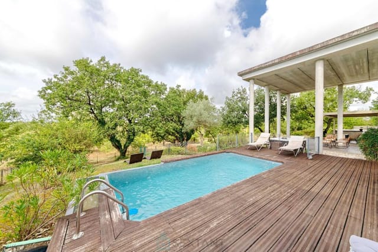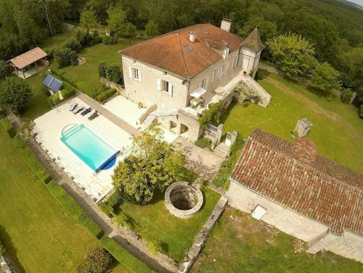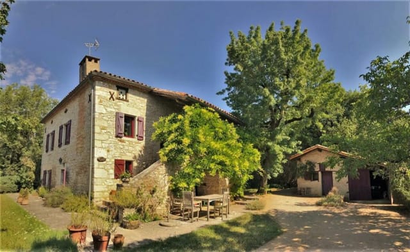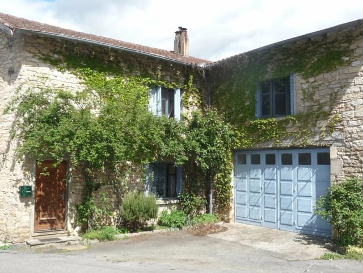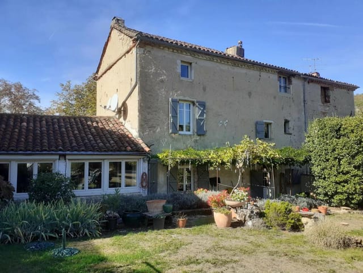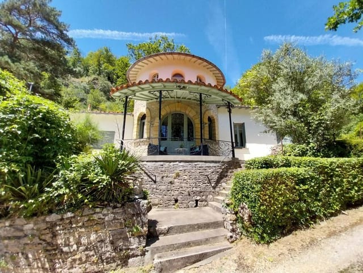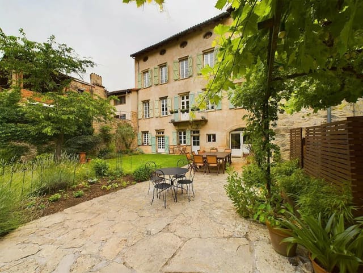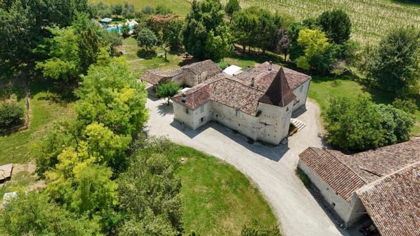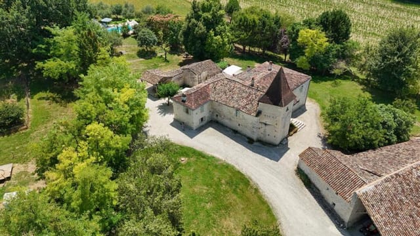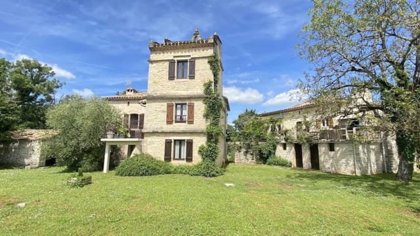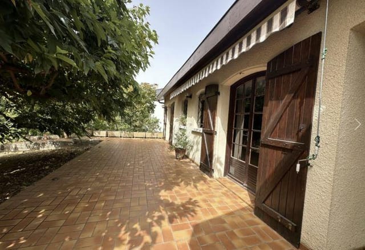Stunning 5-Bedroom Chateau in Caussade with Pool & Expansive Gardens
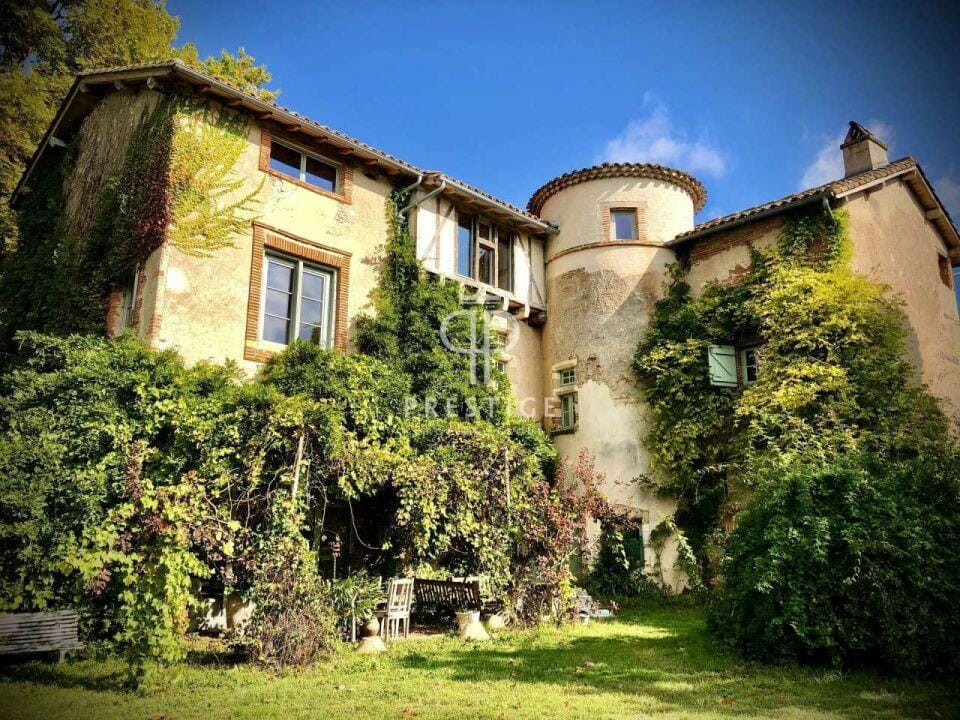
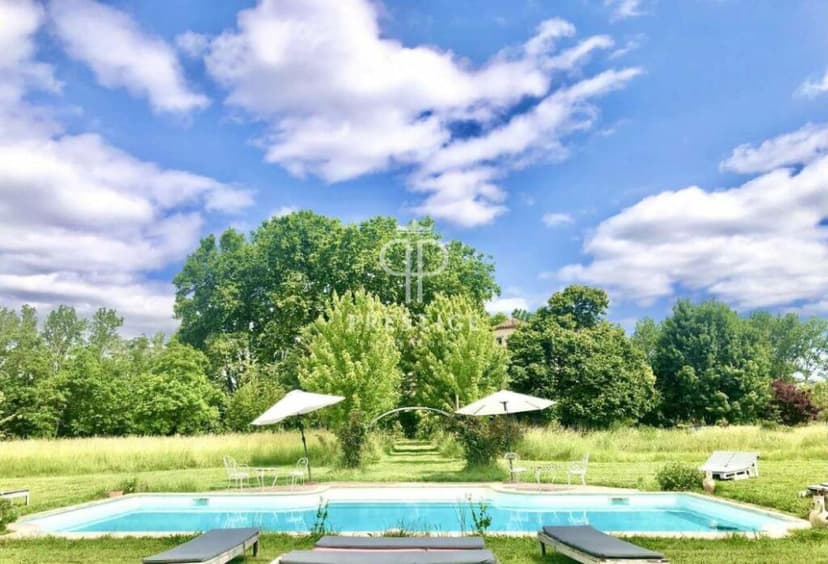
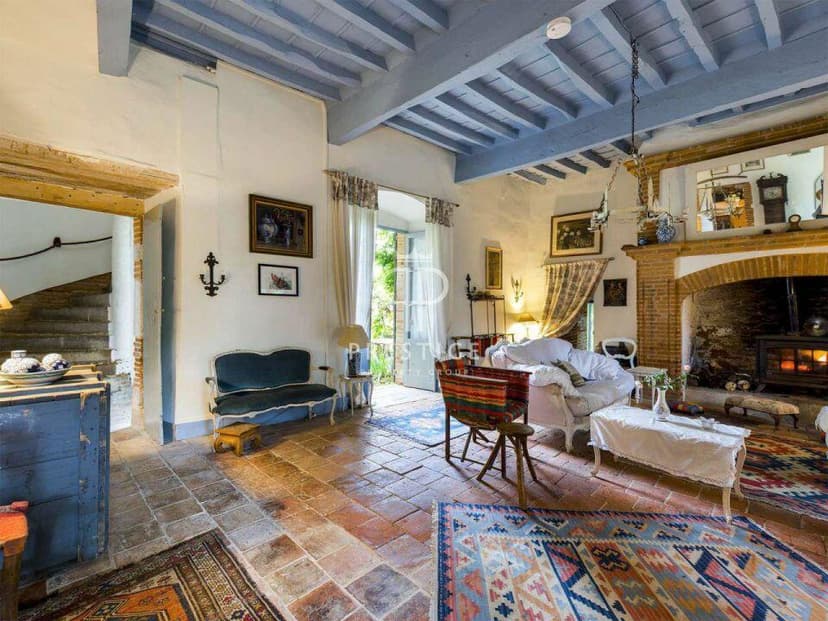
Midi-Pyrénées, Tarn-et-Garonne, Caussade, France, Caussade (France)
5 Bedrooms · 5 Bathrooms · 423m² Floor area
€895,000
House
No parking
5 Bedrooms
5 Bathrooms
423m²
Garden
Pool
Not furnished
Description
Nestled amidst the scenic landscapes of Midi-Pyrénées in Tarn-et-Garonne, this historical 5-bedroom chateau in Caussade, France, offers a unique glimpse into French grandeur and tranquil countryside living. Ideal for those looking to immerse themselves in a serene yet culturally rich European environment, this property presents a rare opportunity.
The chateau itself, likely constructed in the 16th century, exhibits a classical charm that appeals to anyone with an appreciation for period architecture and history. The house, organized in an L shape around a central stone staircase, features a robust layout spread across three floors. On the ground floor, future homeowners will find a spacious living room and dining room, each complete with grand fireplaces that promise warmth and ambiance. The kitchen is equipped with an Aga oven and wood burner, creating an inviting atmosphere for culinary exploits. An additional room with an arched ceiling echoes the architectural finesomeness of the 14th-century arched coaching entrance.
Ascending the fabulous spiral stone staircase in the tower, the first and second floors house four large bedrooms, each serviced by en-suite bathrooms, and a fifth bedroom alongside a separate bathroom. Adequate storage space complements the living areas, ensuring practicality alongside the property’s historical charm.
Externally, the estate covers nearly 2 hectares of magnificently landscaped gardens, accompanied by unobstructed countryside views that make outdoor living equally as luxurious. The addition of a swimming pool and a large secondary building, ripe for renovation, offers new owners potential customization to further enhance this splendid estate.
Living in Caussade offers residents a taste of true French lifestyle amidst the comforts and conveniences of modern amenities. The town is well-equipped with local shops, markets, restaurants, and services, fostering a welcoming community atmosphere. Outdoor enthusiasts will revel in the hiking, cycling, and horseback riding opportunities that dominate the region. Moreover, cultural explorations abound with local festivals, historical sites, and museums enriching daily life.
Proximity to Toulouse, less than an hour’s drive away, permits easy access to international travel via the airport, and Montauban, just 25 minutes from the property, provides TGV rail connections, facilitating effortless exploration of the wider European continent.
For those considering relocating to or investing in France, this property in Caussade offers more than just a home; it provides a lifestyle steeped in historical wealth, modern convenience, and cultural richness.
Property Features:
- Size: 423 square meters
- Bedrooms: 5 (4 with en-suite bathrooms)
- Bathrooms: 5
- Historical French Chateau with classical architecture
- Landscaped gardens nearly 2 hectares
- Swimming pool and additional building with renovation potential
- Central heating (new boiler)
Amenities:
- Local shops and services within Caussade
- A range of dining options and local markets
- Close proximity to Toulouse and Montauban for international and regional travel
- Opportunities for outdoor and cultural activities
Living in this area offers a temperate climate with distinct seasons, providing a pleasant environment year-round, characterized by warm summers and mild winters. This climate ensures that residents can enjoy the extensive outdoor spaces and activities available throughout the year.
For international buyers or expatriates, this majestic chateau not only promises a secure property investment but also an enchanting French home, complete with cultural heritage and a vibrant local community. Whether it’s a full-time residence or a seasonal retreat, life in Caussade within this historical chateau is sure to be nothing short of spectacular.
Details
- Amount of bedrooms
- 5
- Size
- 423m²
- Price per m²
- €2,116
- Garden size
- 6780m²
- Has Garden
- Yes
- Has Parking
- No
- Has Basement
- No
- Condition
- good
- Amount of Bathrooms
- 5
- Has swimming pool
- Yes
- Property type
- House
- Energy label
Unknown
Images



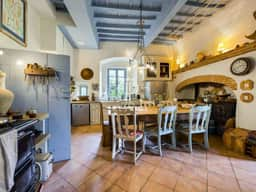
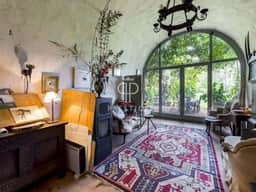
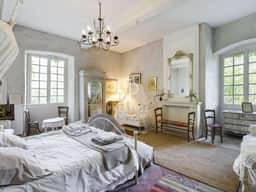
Sign up to access location details
