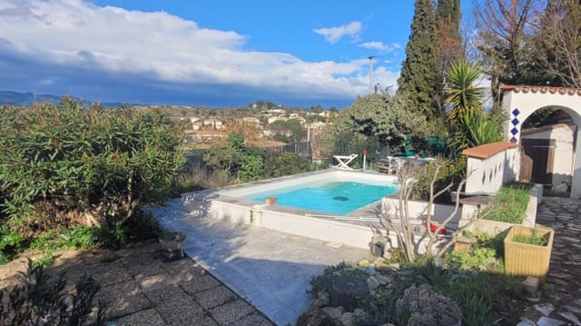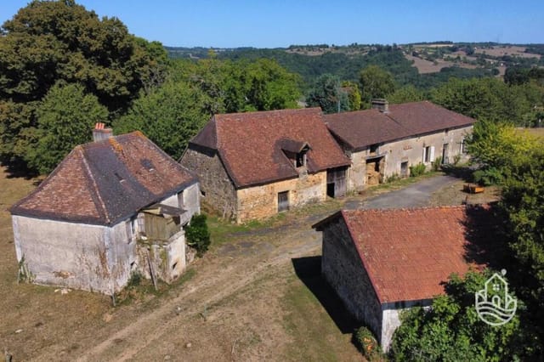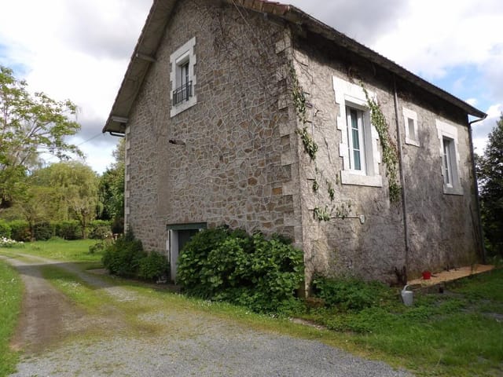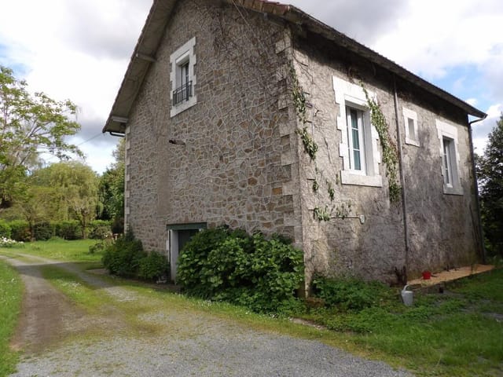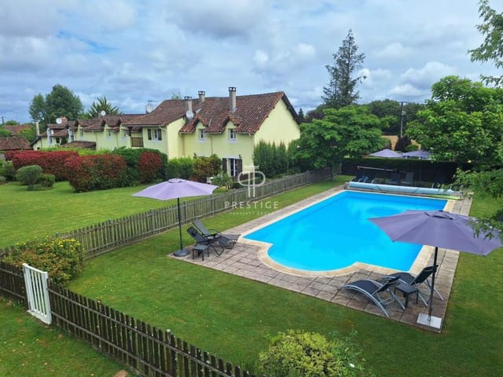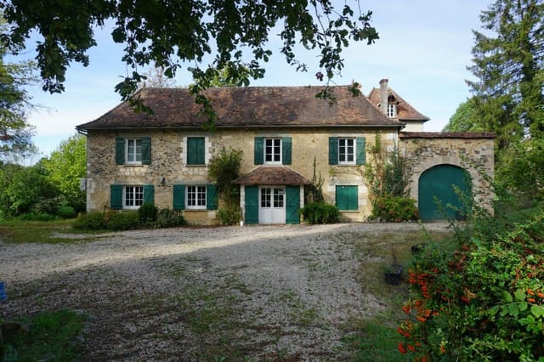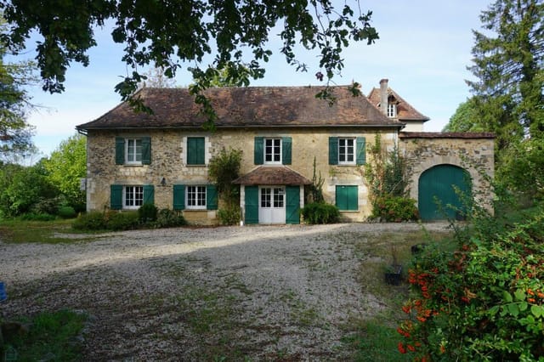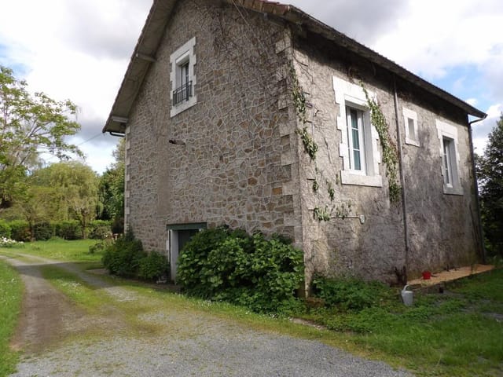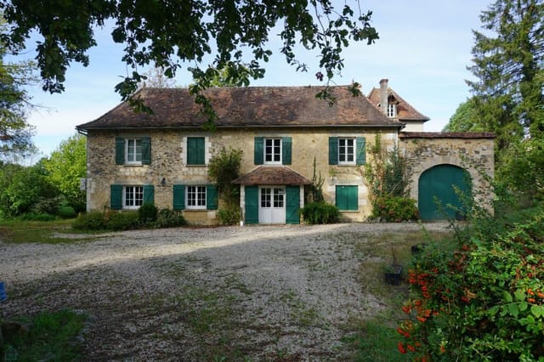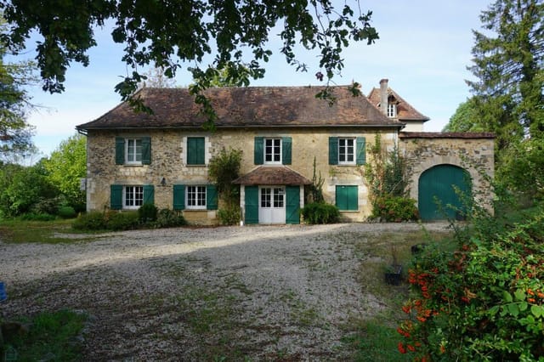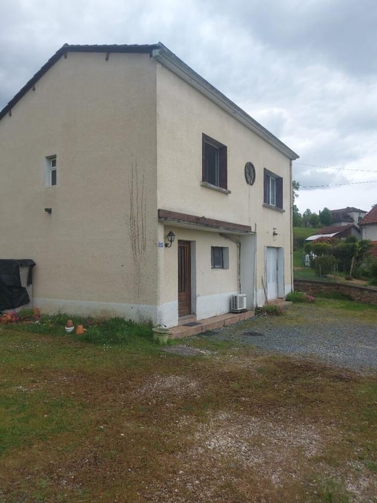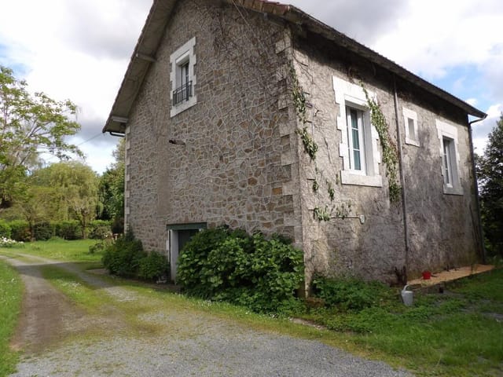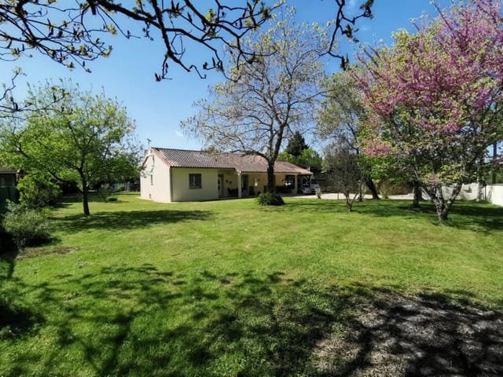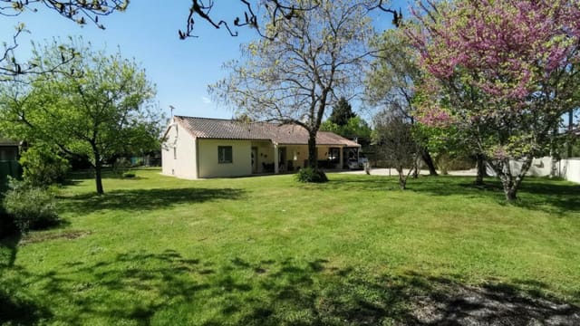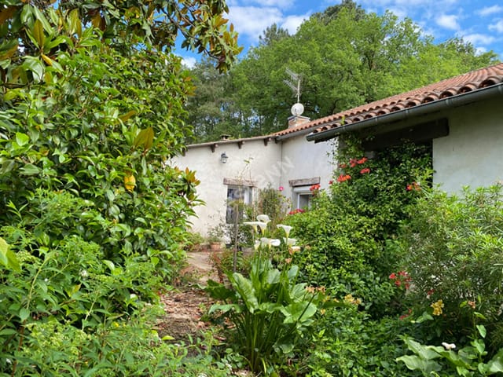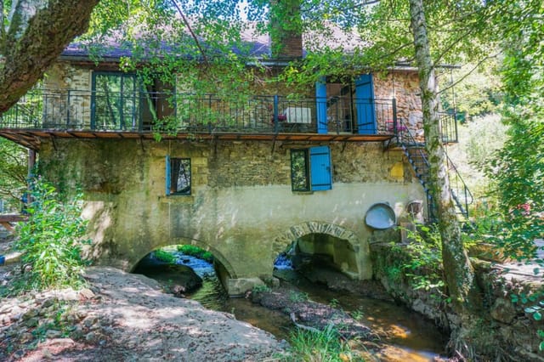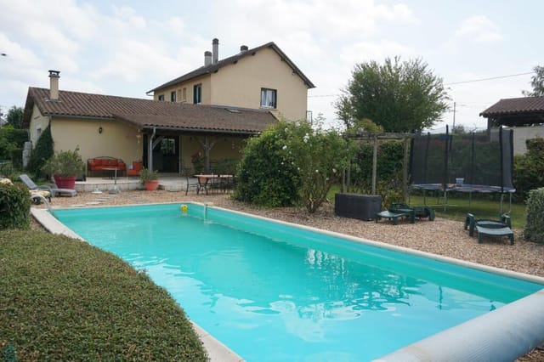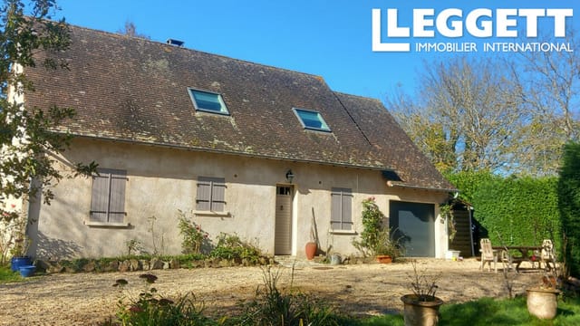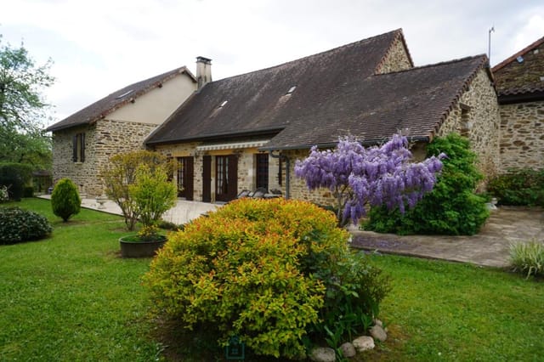Stunning 5 Bed House in Aquitaine, France
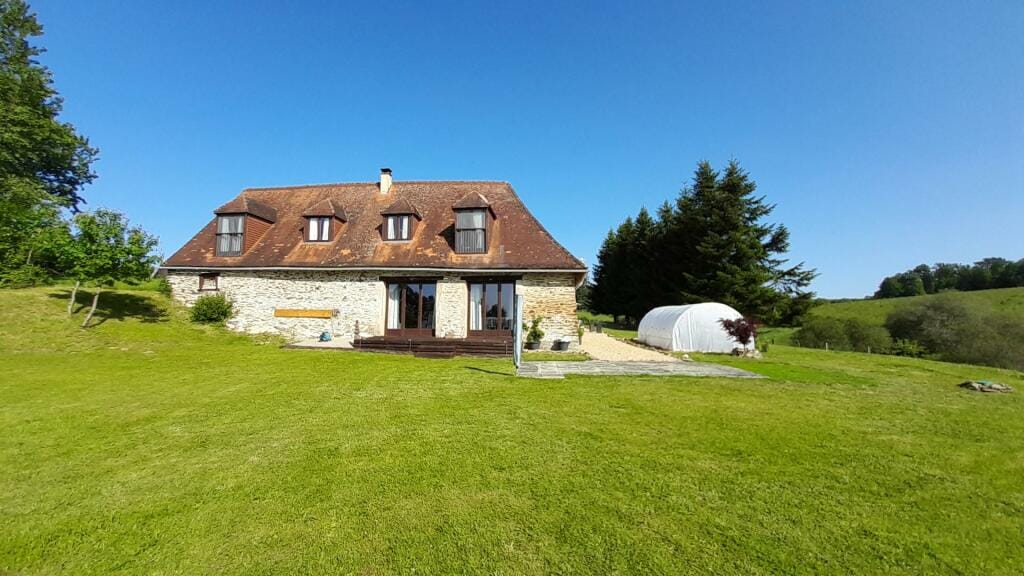
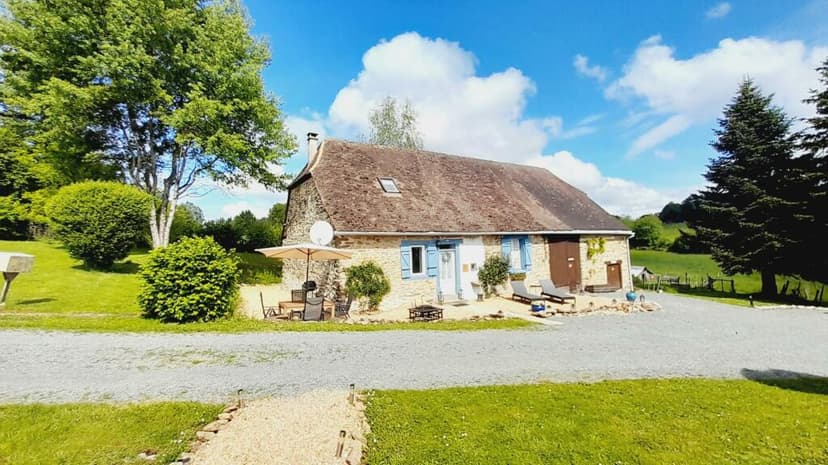
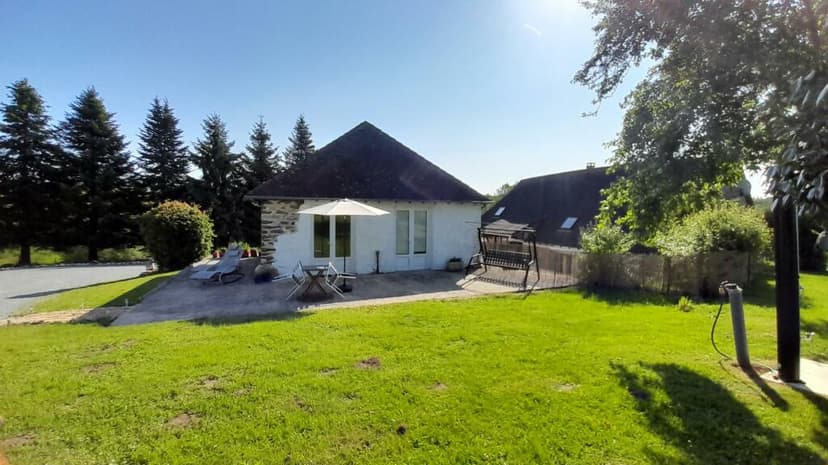
Aquitaine, Dordogne, Thiviers, France, Thiviers (France)
5 Bedrooms · 4 Bathrooms · 140m² Floor area
€349,800
House
No parking
5 Bedrooms
4 Bathrooms
140m²
Garden
Pool
Not furnished
Description
Tucked away in the verdant arms of Aquitaine, Dordogne, nestled in the quaint commune of Thiviers, France, stands an impressive 5-bedroom house, a model of modern convenience married with charming traditional accents. This commanding property is an excellent opportunity for overseas investors interested in discovering the delights of French rural living or seeking a sizable home with the potential for a gite business venture.
Ensconced within a generous 8139m² plot, the freestanding, double-glazed barn conversion offers a total built area of 140m², complemented by a 30m² living area, offering the perfect canvas for your dreams. The structure retains its authentic appeal, a nod to its pastoral roots, while incorporating the luxuries of modern living.
Housing amenities include:
- Spacious open living space
- Newly fitted kitchen
- 4 bathrooms, with ensuite facilities for the main bedrooms
- French windows opening to a deck and offering countryside views
- A mezzanine level office and dress room
- Additional storage space
The main converted barn embodies bright, airy, and open-plan living. French windows invite the outside in, leading to a decked area overlooking the tranquil garden and rolling countryside beyond - a perfect setting for al fresco dining. Within the barn, two separate staircases lead to the bedrooms, a dressing room, and ensuite bathrooms. All upstairs rooms boast tranquil views of the neighboring fields.
Adjacent to the primary living space, there are two separate buildings offering further living quarters. The vintage farmhouse, recently renovated with a new kitchen, unfolds into another open-plan living space. With one bedroom on the ground floor and another on the first, this ancillary accommodation is sold fully furnished and garnished by a garden. A second smaller structure houses a bedroom and shower room, with a patio for outdoor relaxation.
The property features include:
- Additional 120m² barn used as a workshop and wood store
- Vegetable growing area
- Above ground swimming pool
- Stream running through open meadow
- Private gardens with views over the countryside
Venture outside, and the outdoor spaces do not disappoint. Fenced open meadows are ideal for grazing animals, while the mainly lawned gardens and thriving vegetable patch promise tranquil afternoons in the sun. An above-ground swimming pool crowns the property, providing a cool refuge on balmy summer days.
The charming town of Thiviers is located in the Nouvelle-Aquitaine region of France, known for its mild, oceanic climate, with hot summers and mild winters. Its location offers the beautiful vineyards of Bordeaux to the west and the scenic Dordogne River to the north, making it the perfect base for exploring the rich cultural and natural heritage the region has to offer.
Thiviers is merely 10 minutes away, with its award-winning weekly market and a host of amenities, including a post office, bank, and supermarket. Perfect for the outdoor enthusiast, the area buzzes with walking trails, lakeside beaches, fishing spots, and castles ripe for exploration. The quiet beauty of this region is not only accessible but also easily reachable from Limoges or Bergerac airports, further enhanced by the presence of a train station at La Coquille just 5 minutes away.
In conclusion, if you're looking for an investment or a French residence populated with character, space, potential, and convenience, the wait is over. At the attractive price of 349,800€, unlock the door to an abundant life, surrounded by the serene beauty of the French countryside.
Details
- Amount of bedrooms
- 5
- Size
- 140m²
- Price per m²
- €2,499
- Garden size
- 8139m²
- Has Garden
- Yes
- Has Parking
- No
- Has Basement
- No
- Condition
- good
- Amount of Bathrooms
- 4
- Has swimming pool
- Yes
- Property type
- House
- Energy label
Unknown
Images



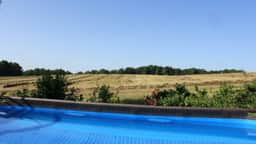
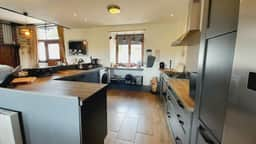
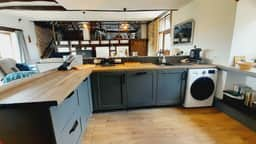
Sign up to access location details

