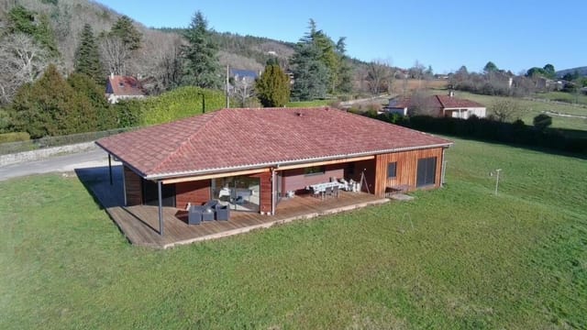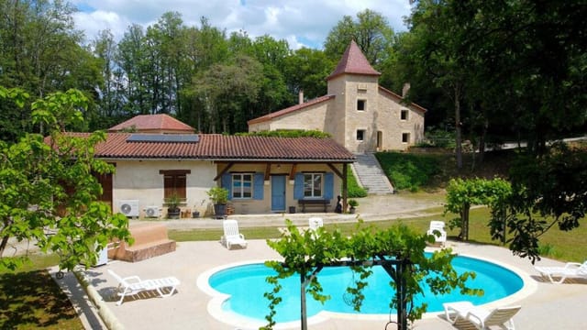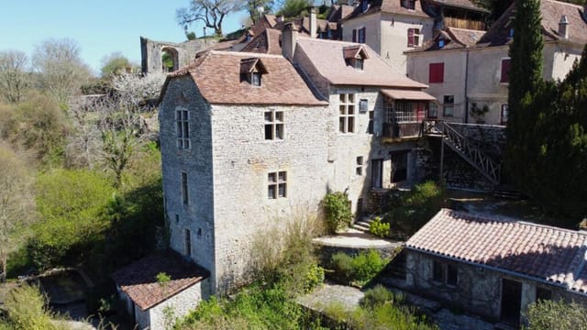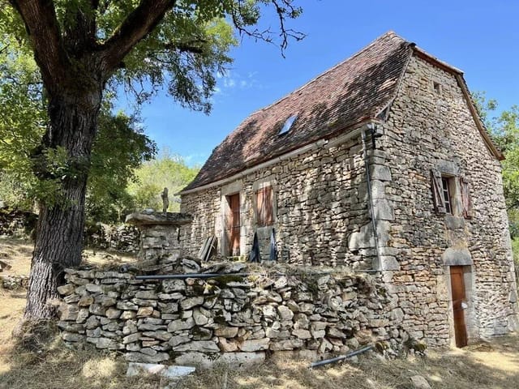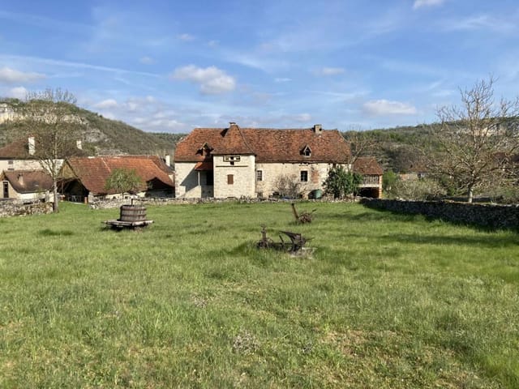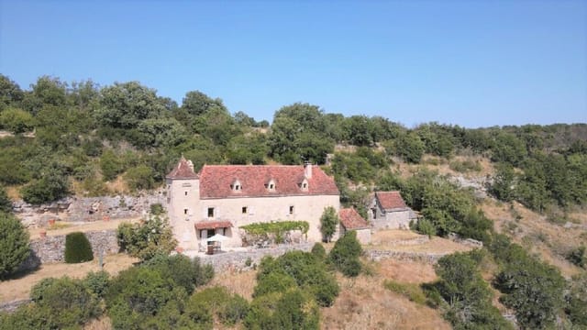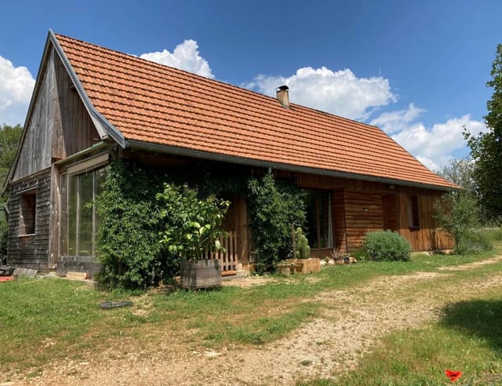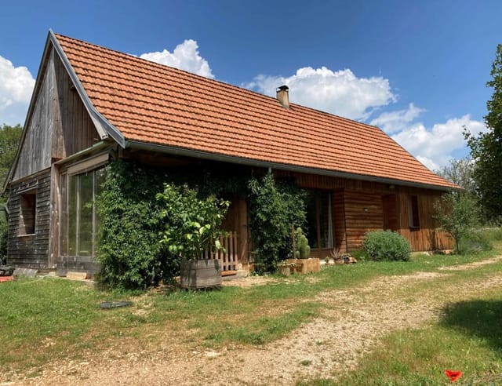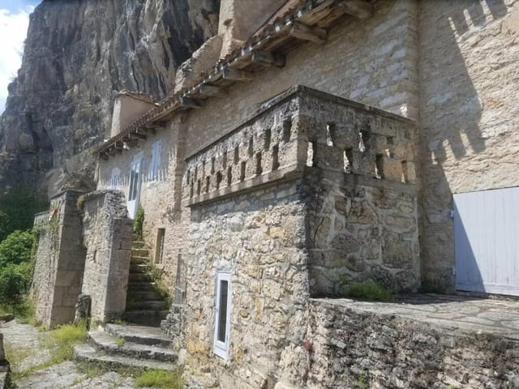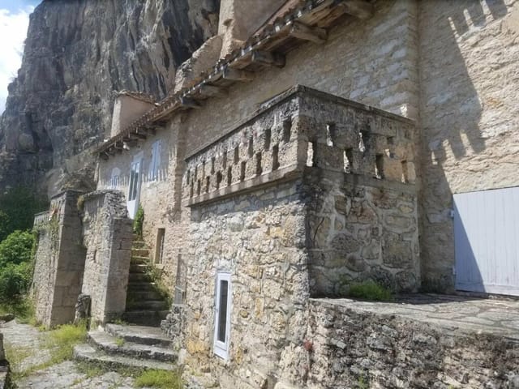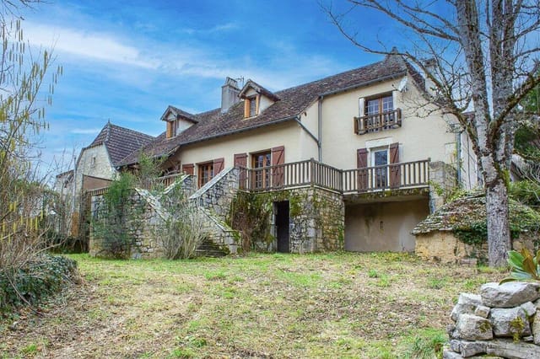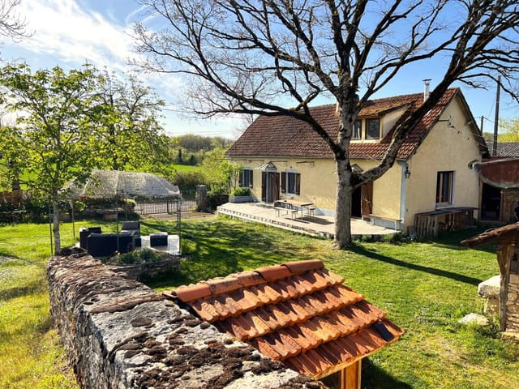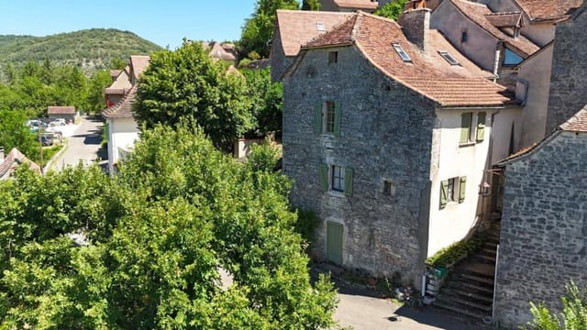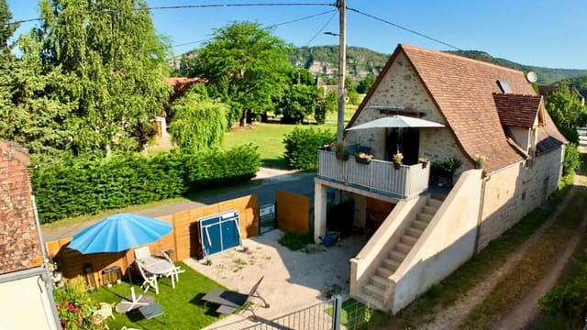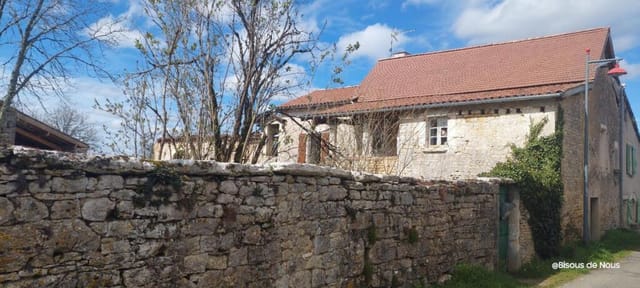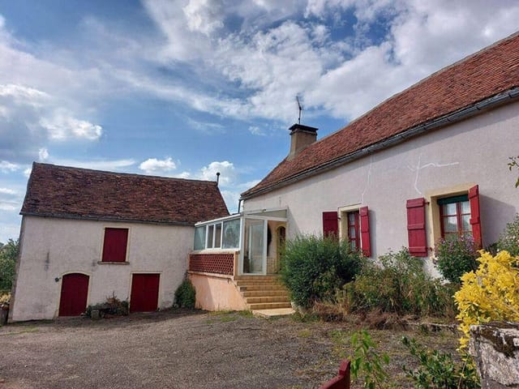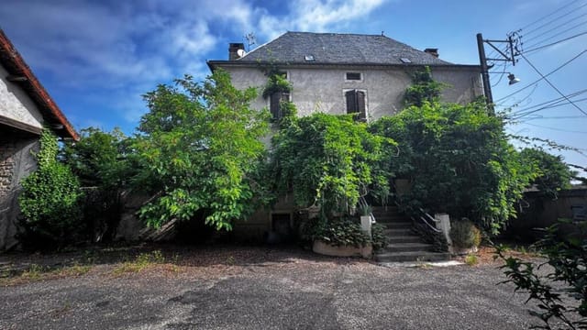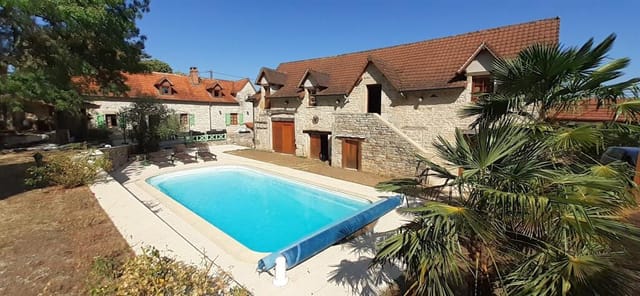Stunning 5 Bdrm Mansion with Spectacular Views in Tour-de-Faure, France
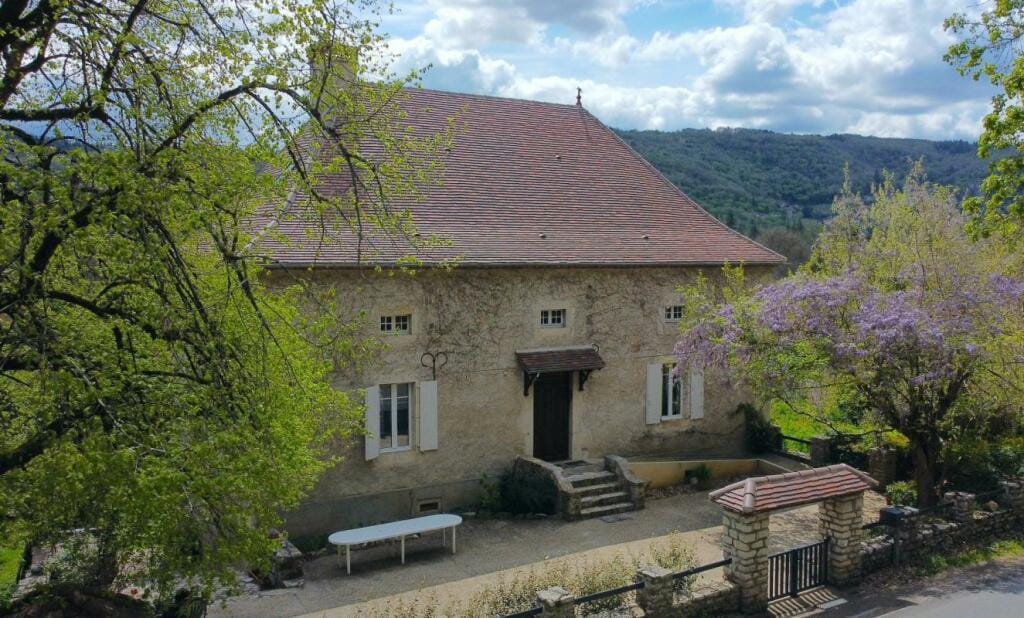
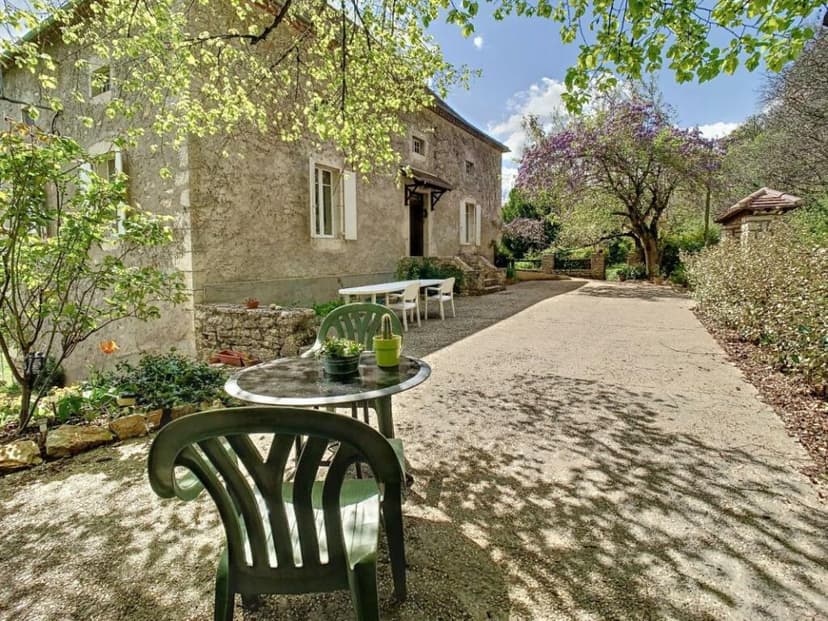
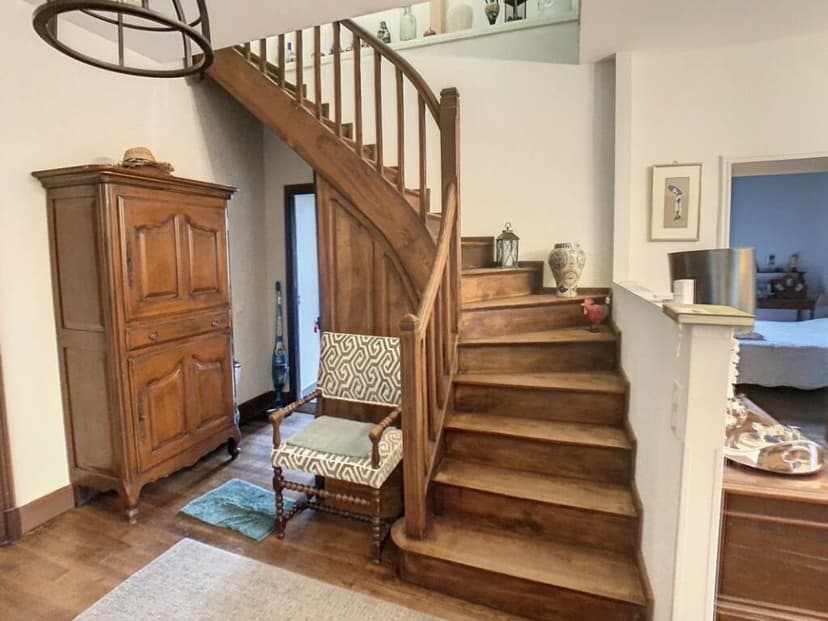
Midi-Pyrenees, Lot, Tour-de-Faure, France, Tour-de-Faure (France)
5 Bedrooms · 3 Bathrooms · 220m² Floor area
€300,000
House
No parking
5 Bedrooms
3 Bathrooms
220m²
Garden
No pool
Not furnished
Description
Nestled in the stunning landscape of Midi-Pyrenees, Lot, Tour-de-Faure in France, this spacious 5-bedroom contemporary abode is a hidden gem waiting to be discovered. Enjoy the idyllic French countryside, historic towns, beautiful landscapes, and warm hospitality in the superbly located family mansion that reflects the authentic architecture of the region. Coupled with immaculate interiors and an exceptional view of Saint Cirq Lapopie, hailed as one of the most beautiful villages in France, this property lends itself to a mesmerizing living experience.
The house's living space extends to approximately 220 sq m offering generous rooms bathed in natural light with high ceilings and a flowing layout. The ground level presents a comfortable family area through the lusciously spacious living room spanning 37 sq m and a kitchen equipped with a welcoming 11 sq m balcony. French doors lead out onto the haven that is the stunning exterior, opening to captivating views that are bound to win your heart. Two bedrooms measuring 15 sq m and 22 sq m respectively, make up part of this level, paired with a large bright bathroom of 11 sq m in size.
The second level comes with a prerequisite for a dash of creativity to breathe new life into, approximately 120 sq m worth of space. It houses a large landing that leads to an additional three well-sized bedrooms. An attic, ripe for revitalization, spreads across an equal surface area of 120 sq m, a marvellous option for a future renovation project or the creation of additional living spaces.
In this property, you will find a basement cellar of around 120 sq m, a garage, and a workshop. The workshop is an absolute sanctuary for DIY enthusiasts. The generous plot spreads across more than 8000 sq m, decorated by beautifully wooded parkland that complements the scenic surroundings.
House Features:
- 5 bedrooms
- 3 bathrooms
- Living room
- Equipped kitchen with the balcony
- Attic for possible conversion
- Basement cellar
- Garage
- Workshop
- More than 8000sqm plot size
Set in Tour-de-Faure, living here is nothing shy of a dream come true. The area is steeped with historical charm and natural beauty coupled with an inviting local community. The climate is primarily continental, characterized by warm to hot summers and cold winters. Winters are generally mild, making it an ideal place to escape harsher weather conditions.
As a resident, you will enjoy the traditional French lifestyle with local markets, bakeries, and cafes within a few minutes' drive from the property. Tantalize your taste buds with the local cuisine, a blend of mouth-watering flavours from the South of France.
All in all, this property boasts a spectrum of offerings that shall cater to your needs while advocating a healthy, tranquil, and luxurious lifestyle surrounded by the blissful serenity of nature. It ensures a promise of privacy, comfort and leisure - serving as a perfect family home or should you choose it to be, an attractive commercial endeavour waiting to come into fruition.
Details
- Amount of bedrooms
- 5
- Size
- 220m²
- Price per m²
- €1,364
- Garden size
- 8000m²
- Has Garden
- Yes
- Has Parking
- No
- Has Basement
- Yes
- Condition
- good
- Amount of Bathrooms
- 3
- Has swimming pool
- No
- Property type
- House
- Energy label
Unknown
Images



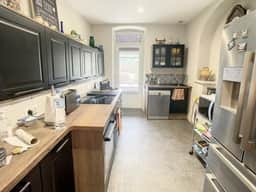
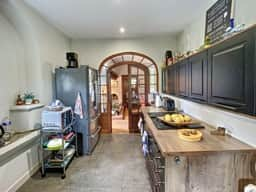
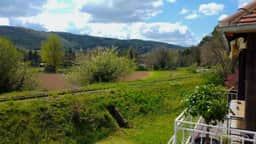
Sign up to access location details


















