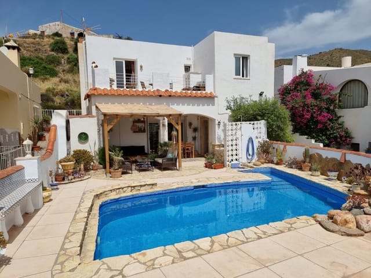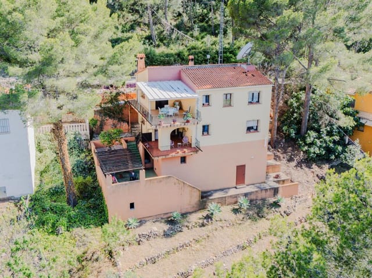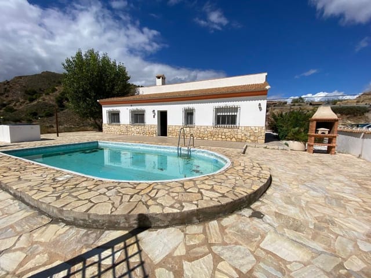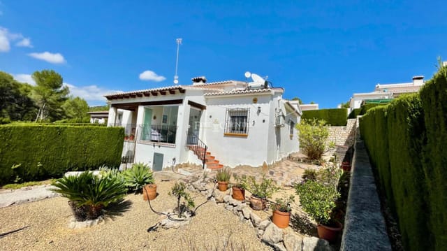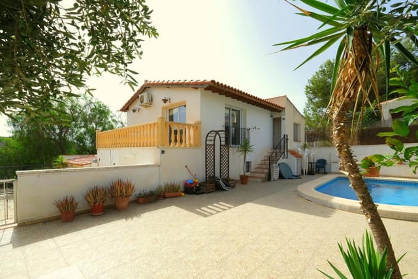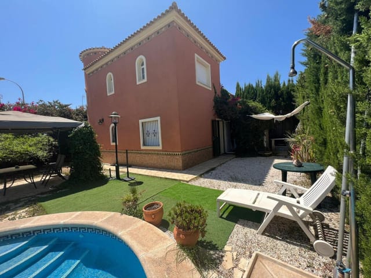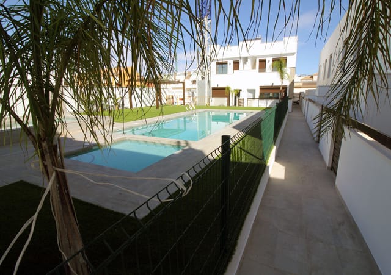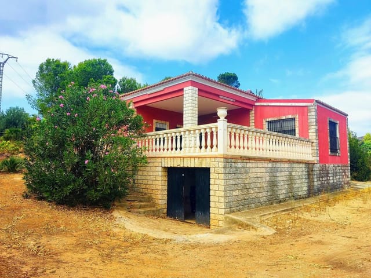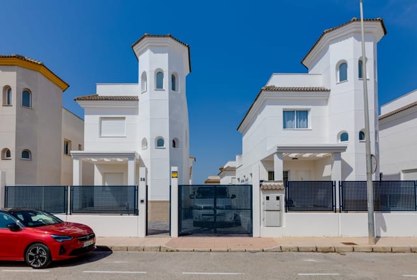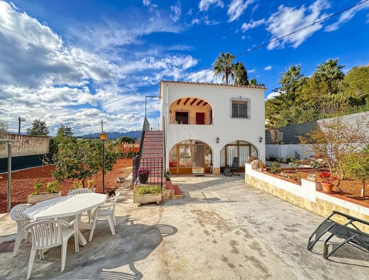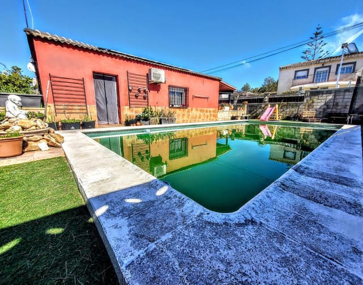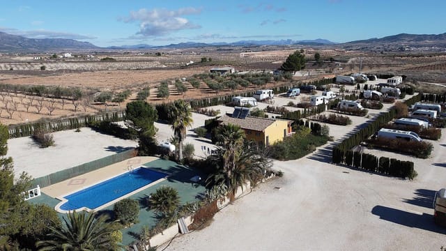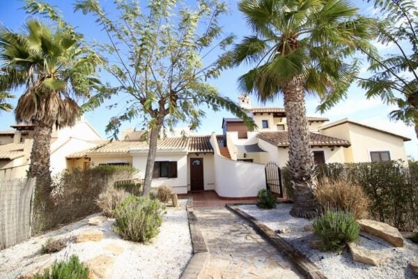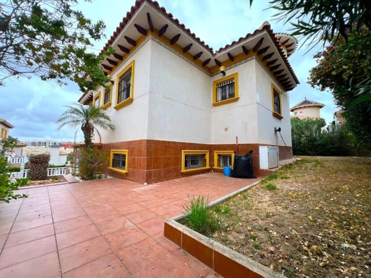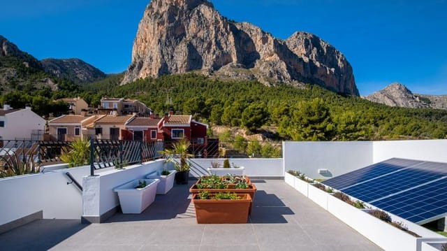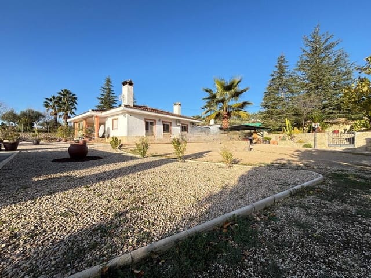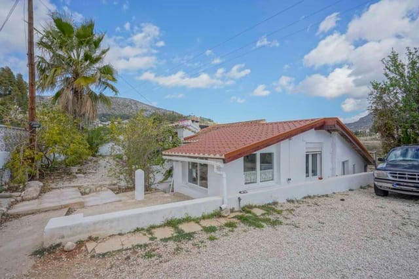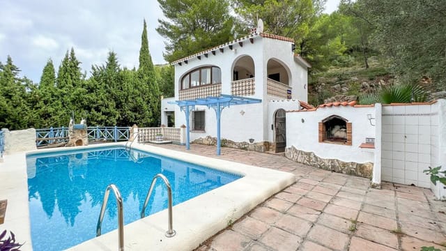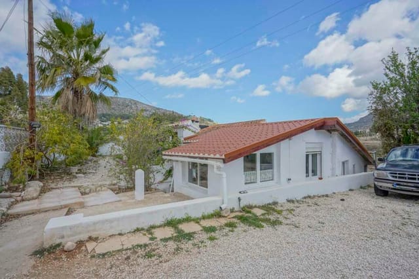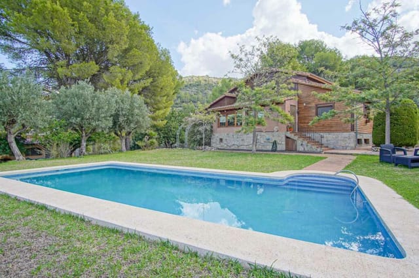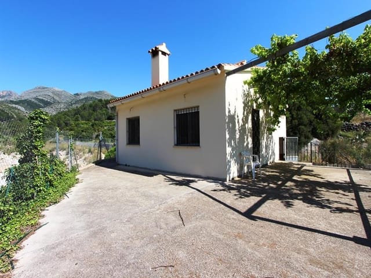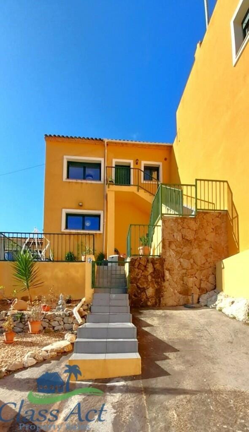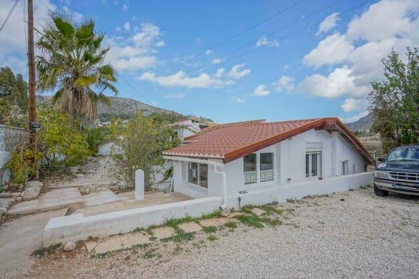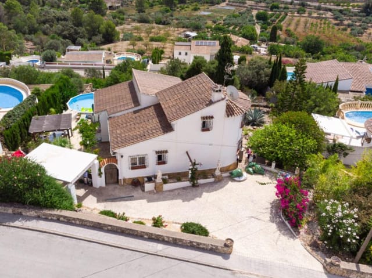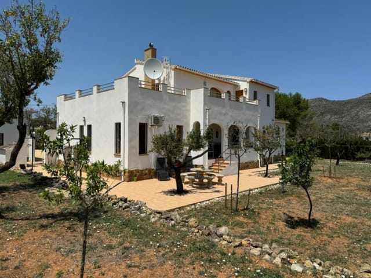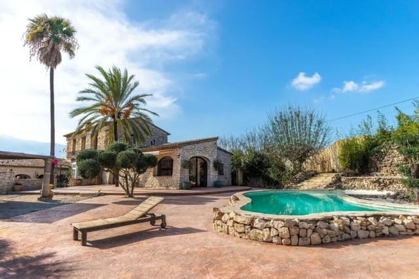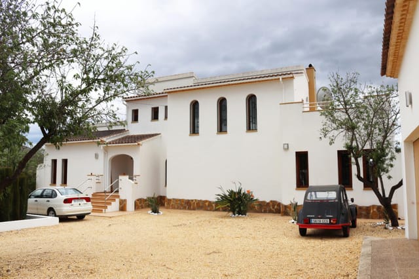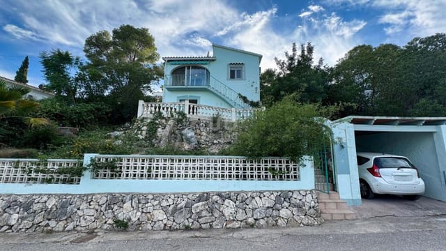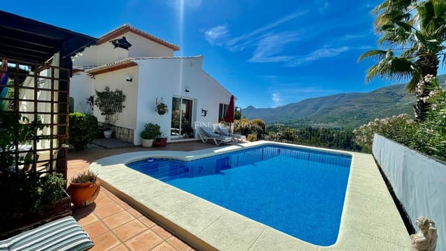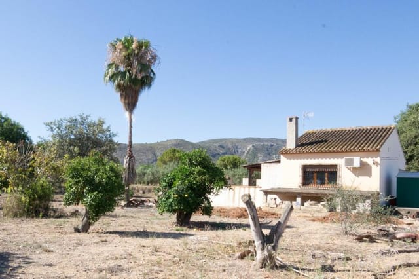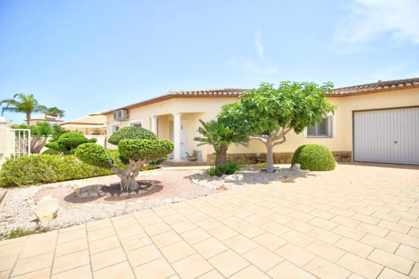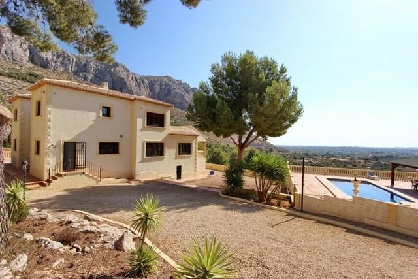Stunning 3-Bedroom Valencia Villa with Panoramic Views – Renovated, Air Conditioning, Close to Orba and Dénia Beach
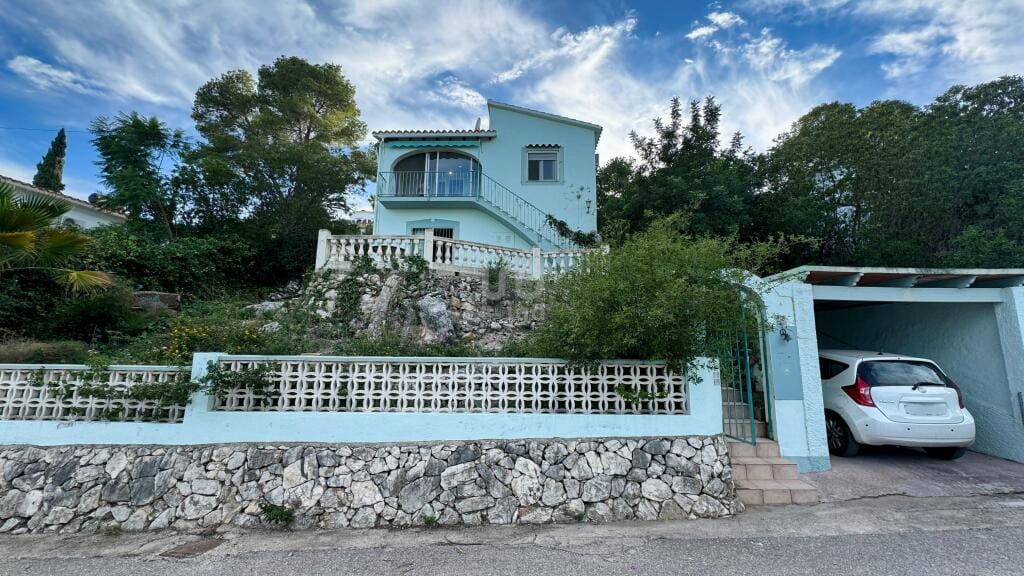
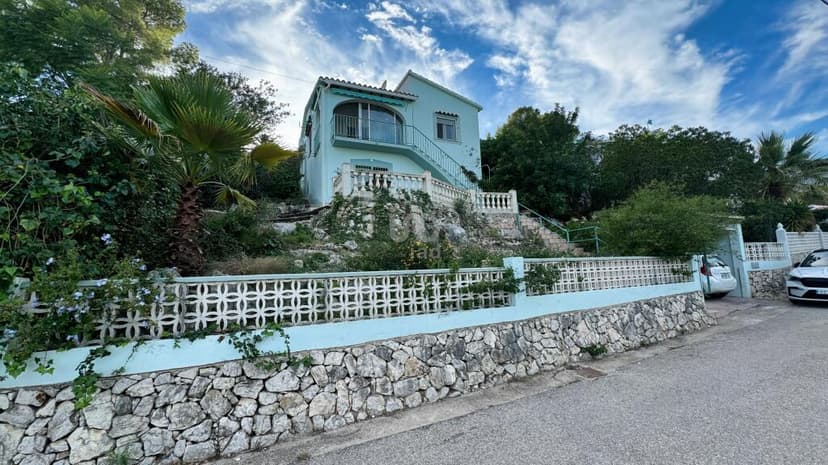
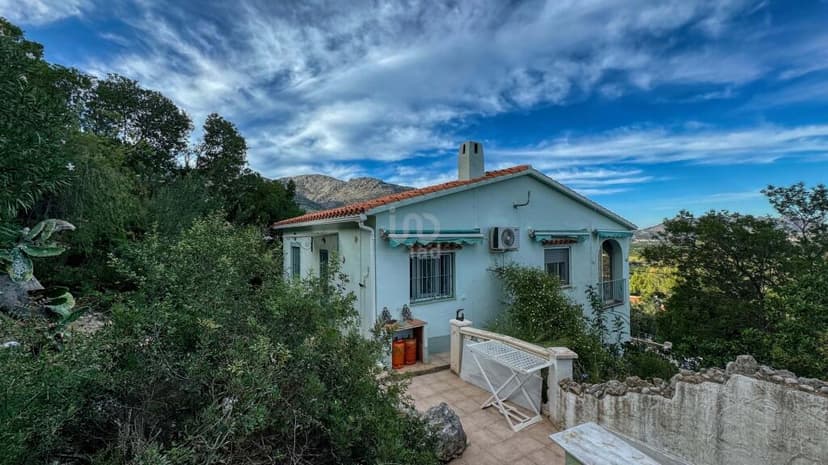
Valencia, Alicante, Orba, Spain, Orba (Spain)
3 Bedrooms · 2 Bathrooms · 121m² Floor area
€258,000
Villa
Parking
3 Bedrooms
2 Bathrooms
121m²
No garden
No pool
Not furnished
Description
Welcome to the heart of Spain's enchanting Costa Blanca, where the picturesque town of Orba awaits you. A hidden gem nestled in the region of Valencia, Alicante, Orba is a charming locale that beckons with its lush landscapes, warm climate, and tranquil environment. As a bustling real estate agent with a deep love for this area, let me guide you through what could potentially be your dream villa in Spain.
Picture waking up each morning to the glorious Spanish sunshine in a magnificent, detached villa set within the scenic La Plana de Orba Urbanization. This villa, beautifully presented with 121 square meters of living space, boasts three spacious bedrooms and two bathrooms. It's comfortably priced at €258,000, offering you the chance to immerse yourself in the richness of Spanish living.
The journey begins as you step onto the property, where the air is filled with the scents of Mediterranean flora and the distant sound of goats' bells in the valleys. The villa greets you warmly with its pristine condition and the promise of a relaxed, upscale lifestyle.
Inside, the main floor has been thoroughly renovated, transforming it into a space that marries modern comfort with classic charm. You'll find:
- Open-plan living room that expands into a glazed naya
- Panoramic views overlooking the serene Orba Valley
- Brand-new kitchen appliances, perfect for culinary endeavors
- Two airy bedrooms, thoughtfully equipped for comfort
- Fully updated bathroom, sleek in design
The elegance continues as you move to the ground floor, an ideal guest area that promises privacy with:
- Separate room with its own en-suite bathroom
- Versatile space that can double as a guest room or office
Orba isn't just a destination; it's a lifestyle. Known for its traditional Spanish charm, this village offers quietude and scenic views that are breathtaking no matter the season. With hot, dry summers and mild winters, the climate here ensures you’ll have plenty of opportunities to explore outdoor activities throughout the year.
Beyond your doorstep, Orba provides a host of things to do and explore. It's just a mere five minutes away from both the town and the tranquil town of Tormos. For those who have a passion for shopping or a day at the beach, Denia's sandy shores are a short 15-minute drive away, and the Portal de la Marina Shopping Center is just 10 minutes. Here, you can enjoy:
- Vibrant local markets brimming with fresh produce and artisanal products
- Picturesque hiking trails that wind through the stunning mountain region
- Authentic tavernas offering the best of Spanish cuisine
- Endless water sports at Denia Beach for those sun-filled, adventurous days
- Cultural excursions with nearby ancient castles and charming towns
Returning home is nothing short of delightful, with a serene environment enriched by scenic nature parks, ideal for afternoon strolls. Living in the villa means having the pleasure of both peace and connectivity, as it includes:
- Air conditioning in the living room and a bedroom for those toasty days
- Covered outdoor parking for convenience
- Public sewerage providing all the practical comforts
- Satellite television for your favorite international channels
The villa's renovations mean all you have to do is bring your belongings and settle in. With new flooring, double-glazed windows, and updated electrical and plumbing installations, this villa is ready for you to move right in with minimal hassle. This perfect blend of tradition and modernity is not rare in Orba, but this villa certainly shines bright. It's a home lovingly restored to maintain its charm while offering every convenience you might seek.
For those unacquainted with villa living, let me paint the picture of serenity and luxury it brings: a slow morning coffee on the terrace, overlooking the valley; warm late-night gatherings under starlit skies with aromas of paella on the grill; and the joy of spacious living that provides privacy and togetherness simultaneously. That's life in a villa.
So if you're an overseas buyer or an expat longing for a slice of Spanish paradise, this villa could easily become your sanctuary under the sun. Inquire today, and let me arrange a personal tour of this captivating property, where luxury meets simplicity in the vibrant heart of Valencia, Alicante, Orba.
Details
- Amount of bedrooms
- 3
- Size
- 121m²
- Price per m²
- €2,132
- Garden size
- 590m²
- Has Garden
- No
- Has Parking
- Yes
- Has Basement
- No
- Condition
- good
- Amount of Bathrooms
- 2
- Has swimming pool
- No
- Property type
- Villa
- Energy label
Unknown
Images



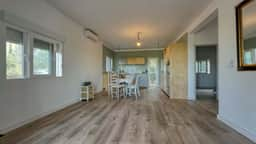
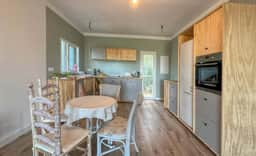
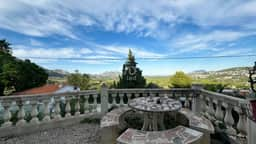
Sign up to access location details
