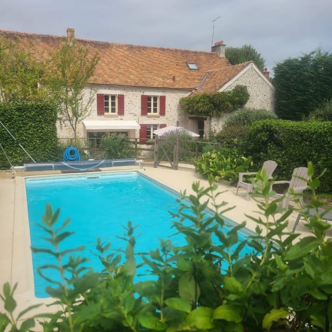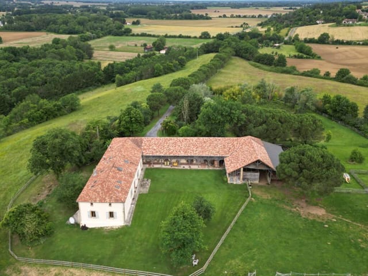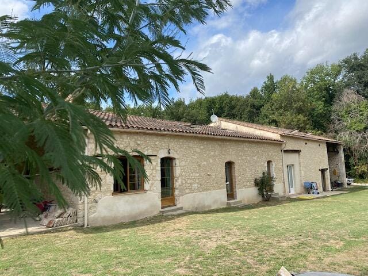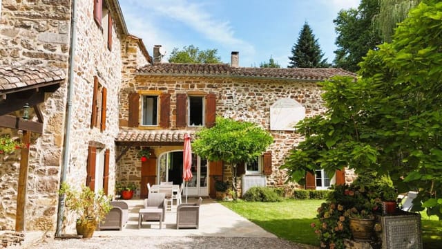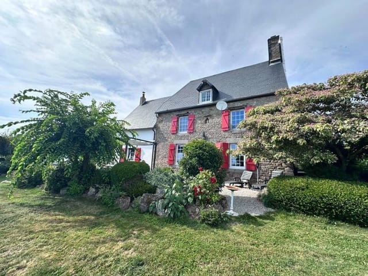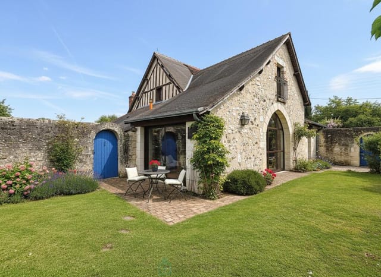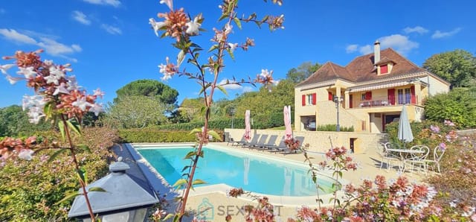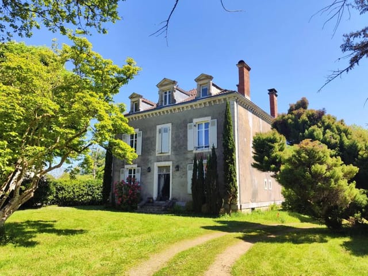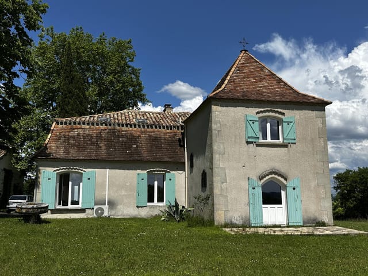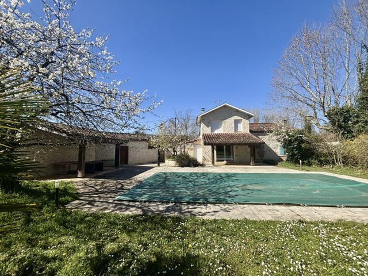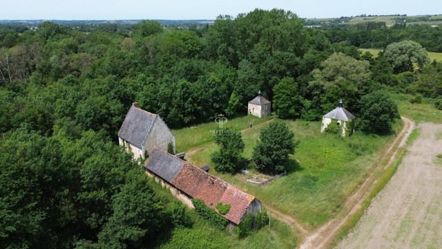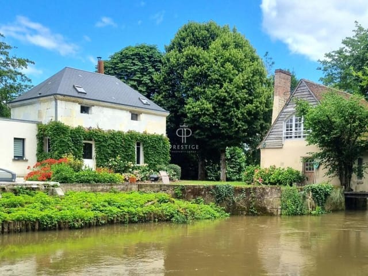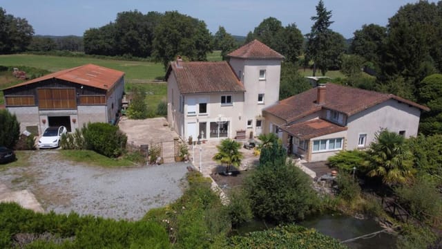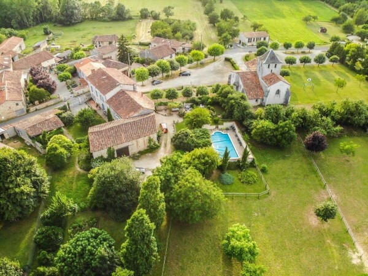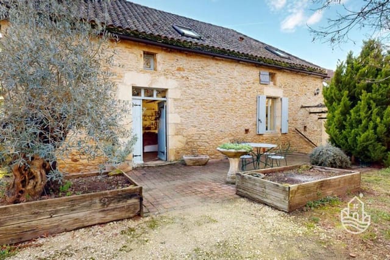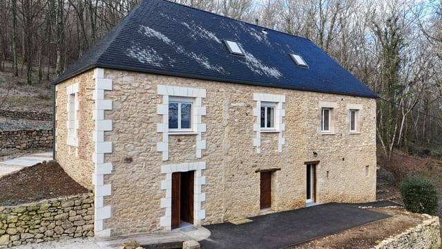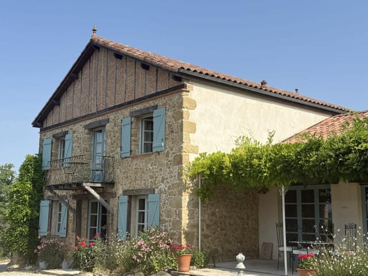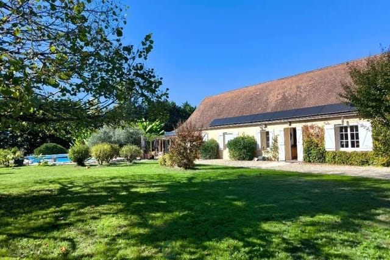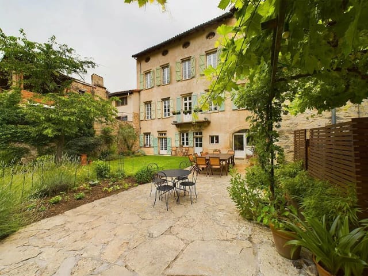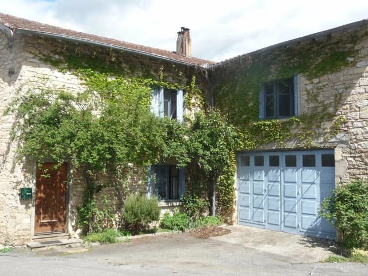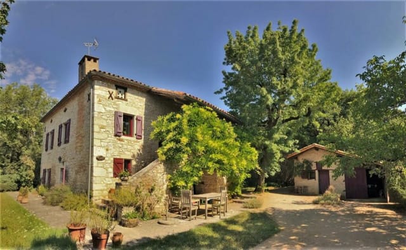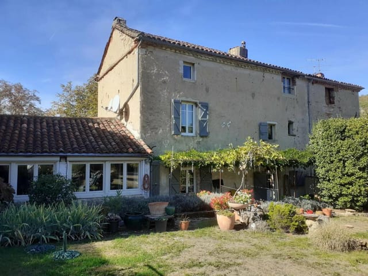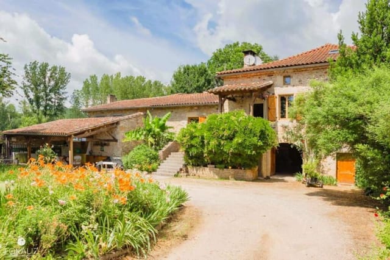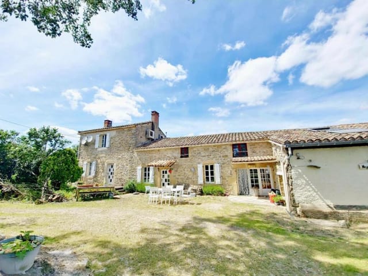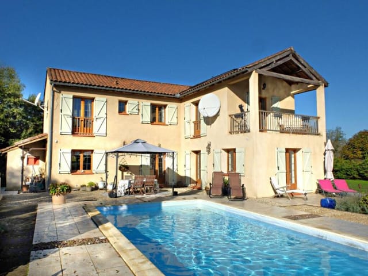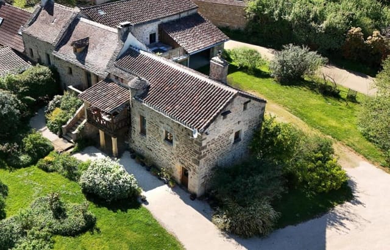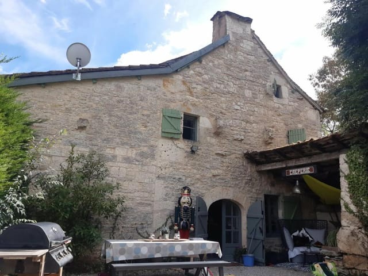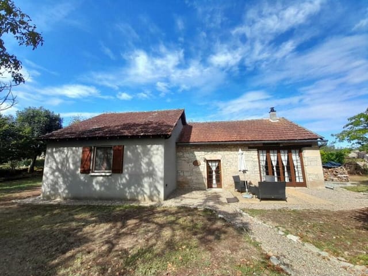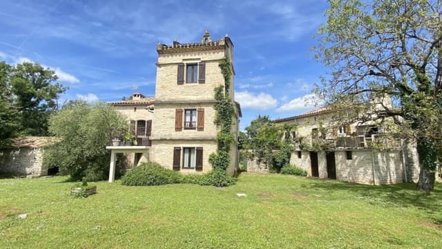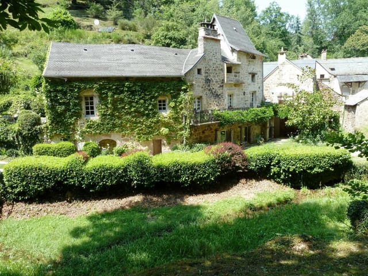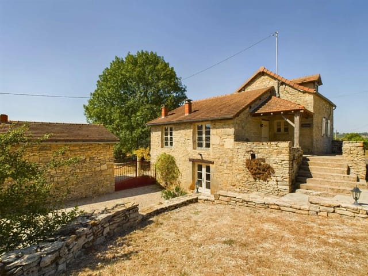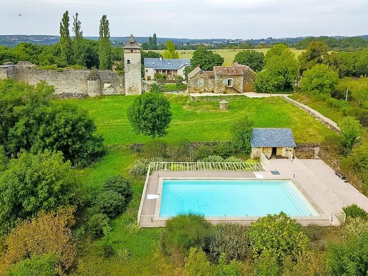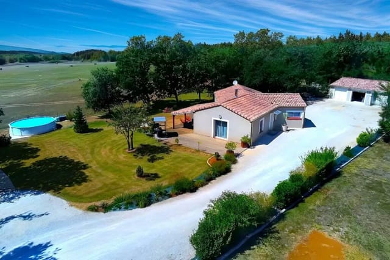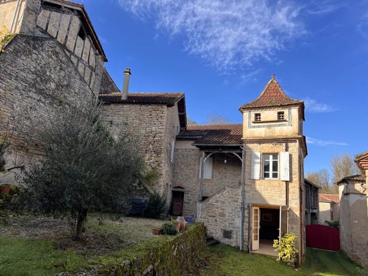Stunning 3-Bedroom Art Deco House with River Access & Pool in St-Antonin-Noble-Val, Midi-Pyrénées
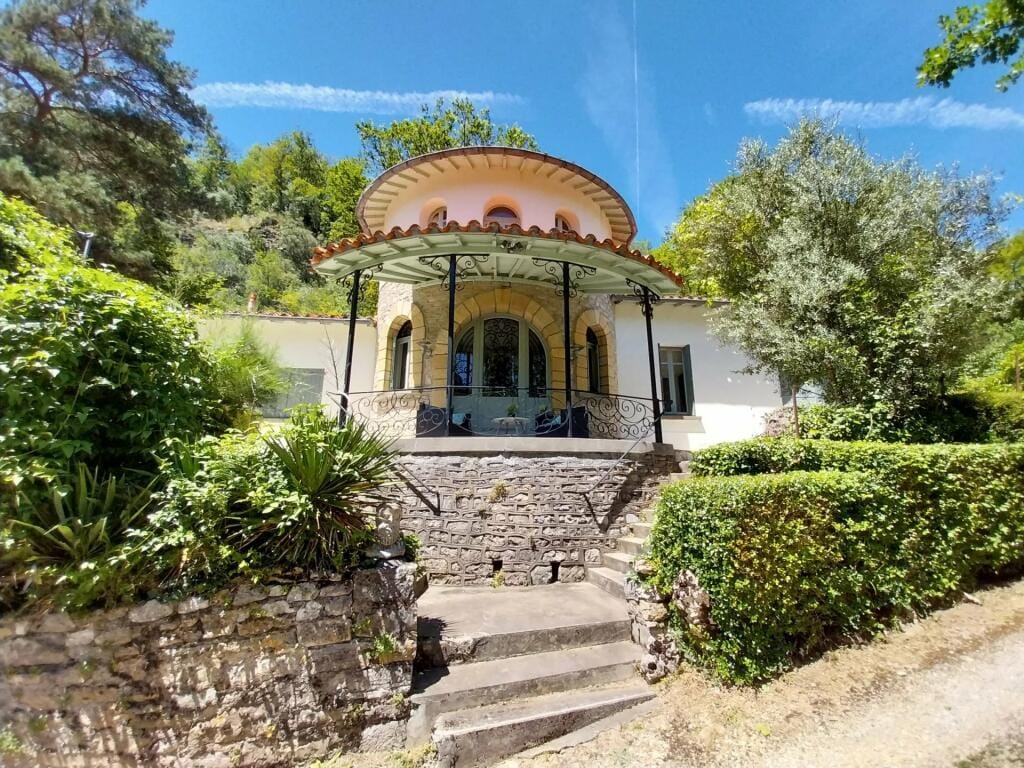
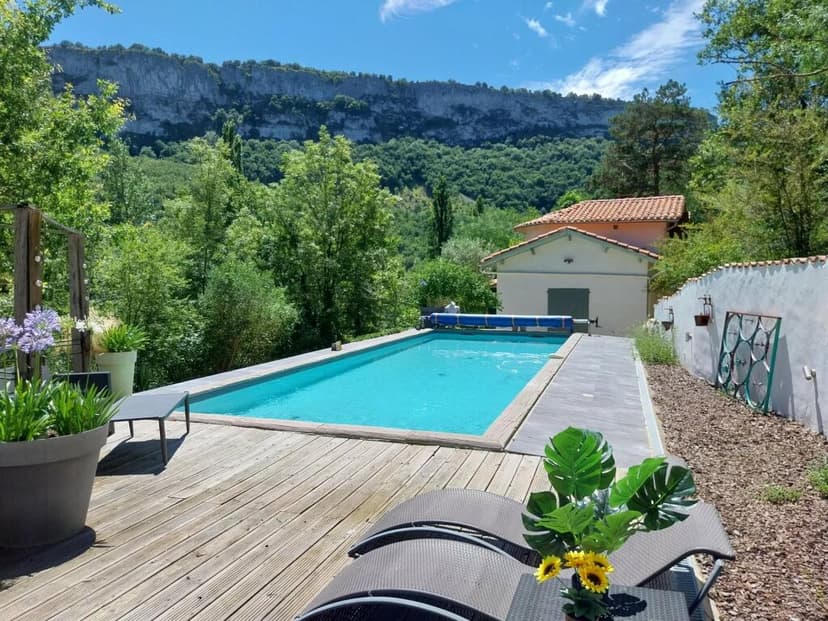
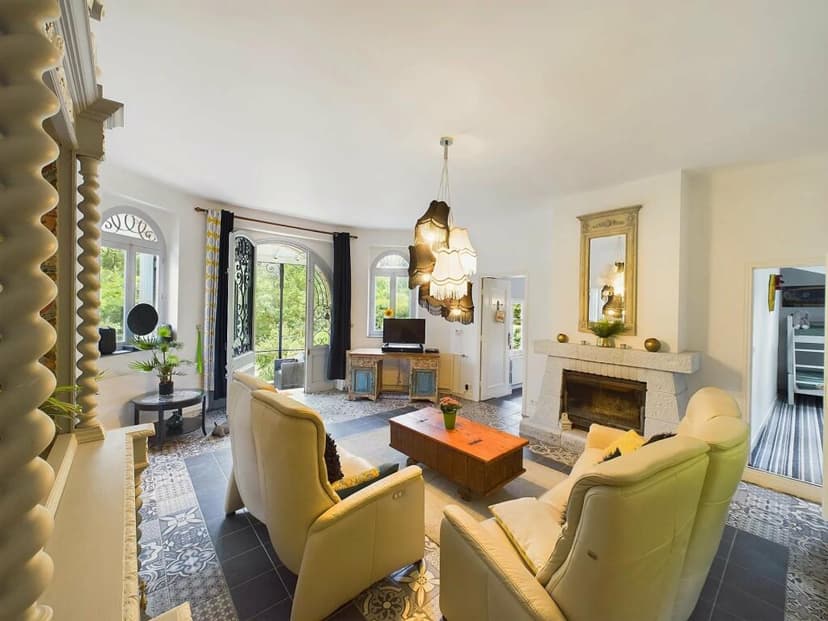
Midi-Pyrénées, Tarn-et-Garonne, St-Antonin-Noble-Val, France, Saint-Antonin-Noble-Val (France)
3 Bedrooms · 2 Bathrooms · 128m² Floor area
€537,000
House
No parking
3 Bedrooms
2 Bathrooms
128m²
Garden
Pool
Not furnished
Description
Nestled in the picturesque heart of Midi-Pyrénées, in the captivating town of Saint-Antonin-Noble-Val, we present to you this charming 3-bedroom art deco house. This property is a splendid opportunity for anyone looking to embrace a serene and fulfilling lifestyle in one of France's most beautiful regions.
The house is truly a gem with its distinctive art deco architecture and boasts magnificent views over the stunning limestone gorge. Imagine waking up every morning to the breathtaking scenery and the gentle hum of the river, which is just a step away. The property is strategically located just a 10-minute walk from the enchanting medieval village of St-Antonin-Noble-Val, where you can find an array of shops, schools, bars, restaurants, and year-round activities.
The house itself has been sympathetically restored, striking a perfect balance between preserving its historical charm and injecting a fresh, contemporary feel. Spanning across 128 square meters, this house features three spacious bedrooms and two well-appointed bathrooms. Upon entering, you are greeted with an inviting atmosphere that promises comfort and relaxation.
A standout feature of this property is the several terraces that offer varied spaces for basking in the sun or seeking shade during hot days. For those warm summer afternoons, the superb pool deck provides an ideal spot for lounging. The pool, maintained using a salt system, is simple to upkeep and serviced annually, ensuring a hassle-free experience. Additionally, the Norwegian spa, complete with a woodburner, offers an exquisite retreat to unwind and rejuvenate.
Here's a summary of the property's features:
- 3 spacious bedrooms
- 2 well-appointed bathrooms
- Multiple terraces
- Salt system pool
- Norwegian spa with woodburner
- Long outbuilding with pool control room and garden storage
- Garage
- Lawn leading down to the river
- Direct river access
- Fibre optic internet connection
The outbuilding serves multiple purposes—it houses the pool control room and garden storage, and there's also a garage for your vehicles. The expansive lawn stretches down to the river's edge, making it an ideal spot for barbecues, canoeing, camping, and fishing. Additionally, there's nearby woodland that you can use for cutting firewood, adding to the self-sufficient lifestyle that this home offers.
Living in Saint-Antonin-Noble-Val means enjoying a blend of tranquility and community spirit. This village is bustling with vibrant markets, historical tours, and cultural events. The climate here is temperate, with warm summers and mild winters, perfect for an outdoor lifestyle.
For foreign buyers and expats, this house not only offers a beautiful living space but also an opportunity to integrate into a welcoming community. The option to work from home with a reliable fibre optic connection makes it feasible for remote working professionals. It's secluded enough to offer privacy and peace but close enough to a lively village where you can enjoy the local culture and amenities.
The journey of renovating this property has already been thoughtfully completed. However, as with any home, there is always the potential to make it your own. Personalize the spaces to suit your tastes and create an environment that's uniquely yours.
In conclusion, this house is much more than a property; it’s a lifestyle choice. It offers a chance to immerse yourself in the French rural life, with its rich culture, scenic beauty, and warm community. Whether you’re looking to relocate permanently or seeking a seasonal retreat, this Saint-Antonin-Noble-Val home presents an unmissable opportunity to live out your dream in one of France's hidden treasures.
A visit to this property is a must for anyone considering their new life in rural France. With its combination of modern comforts and rustic charm, it captures the essence of what it means to live in this lovely region. Don’t miss out on discovering what could be your new home in this enchanting corner of the world.
Details
- Amount of bedrooms
- 3
- Size
- 128m²
- Price per m²
- €4,195
- Garden size
- 3210m²
- Has Garden
- Yes
- Has Parking
- No
- Has Basement
- No
- Condition
- good
- Amount of Bathrooms
- 2
- Has swimming pool
- Yes
- Property type
- House
- Energy label
Unknown
Images



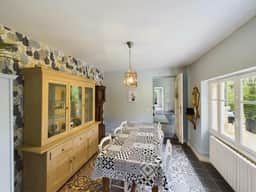
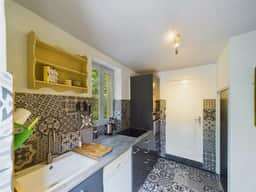
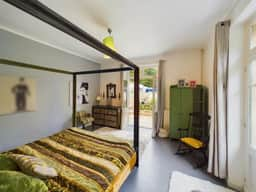
Sign up to access location details
