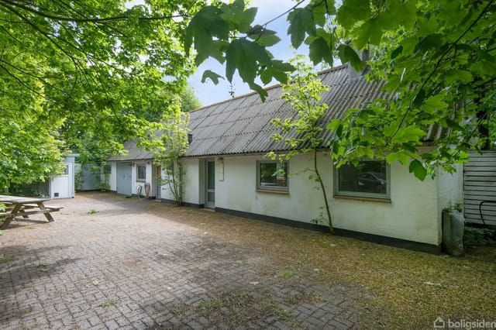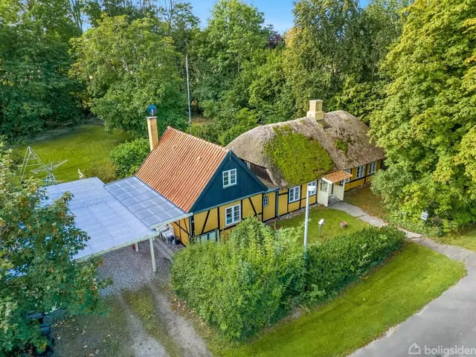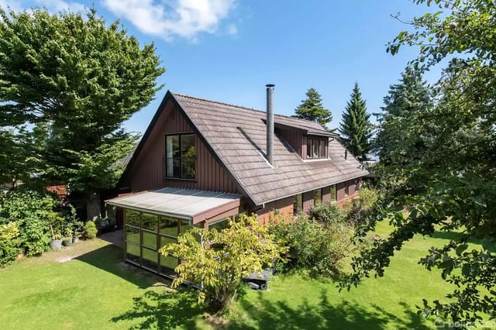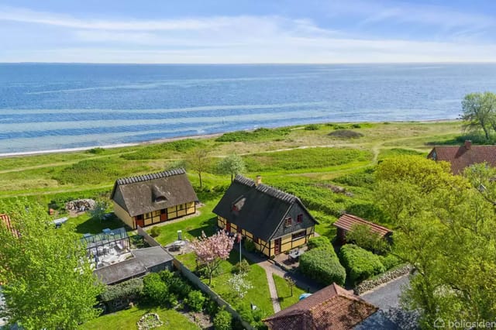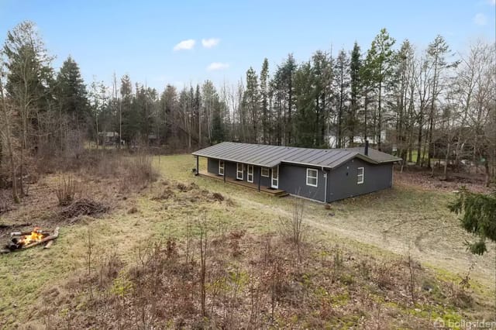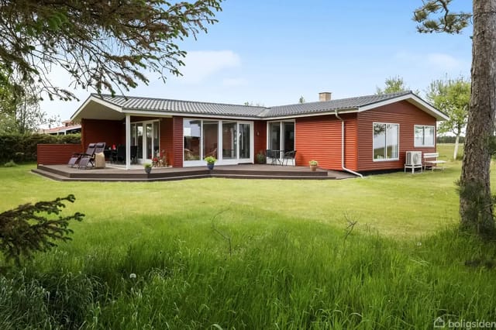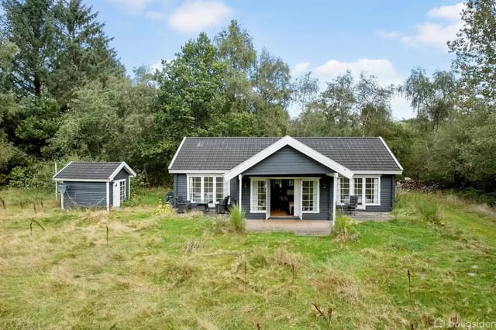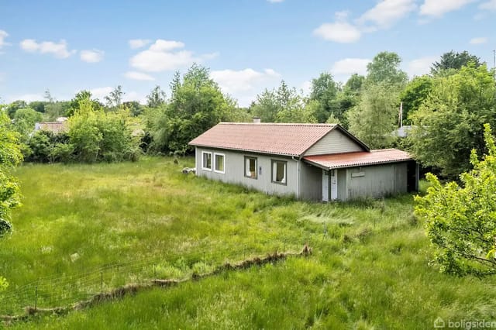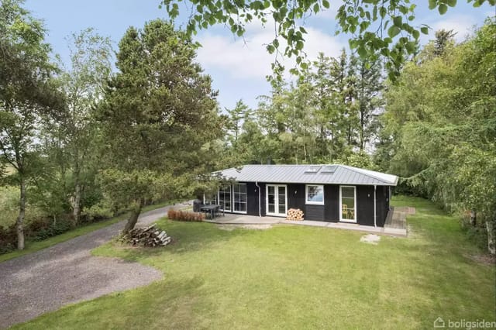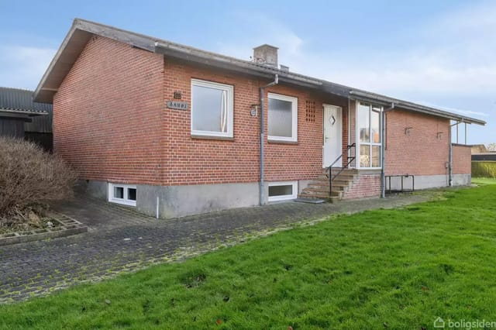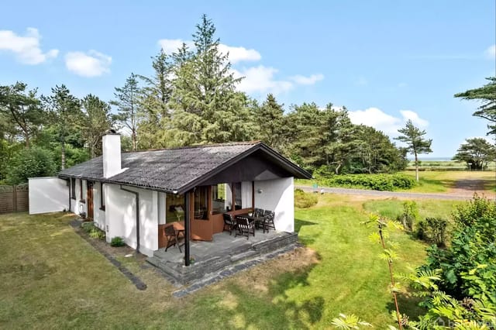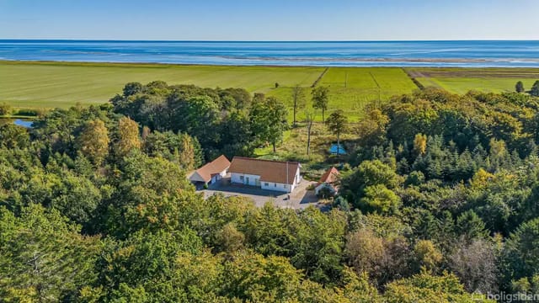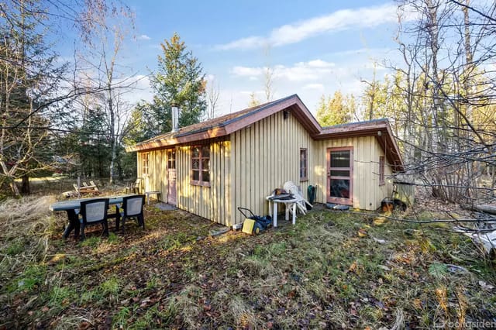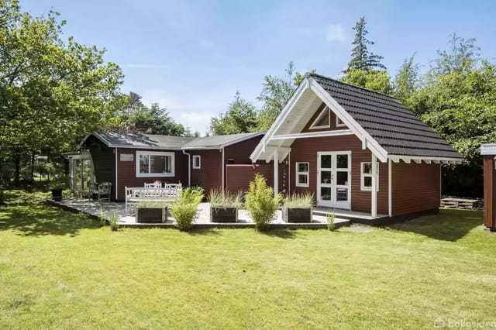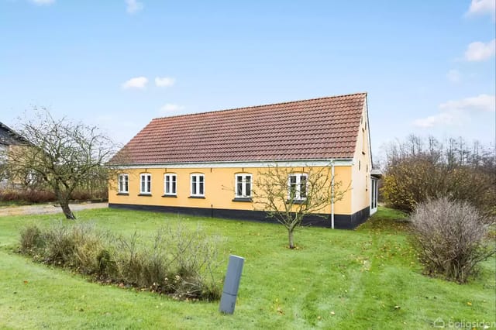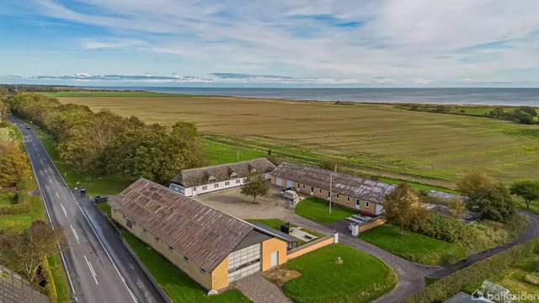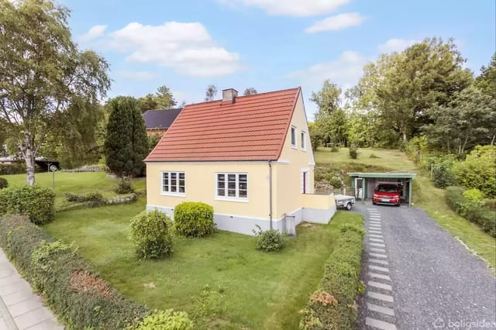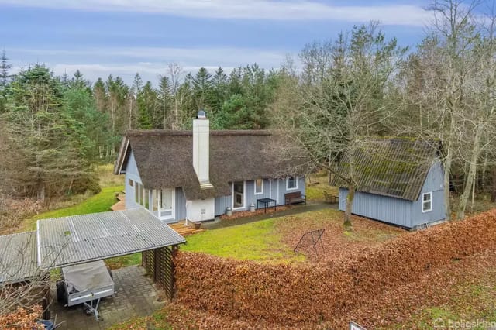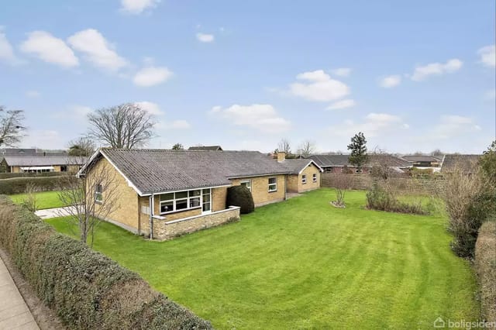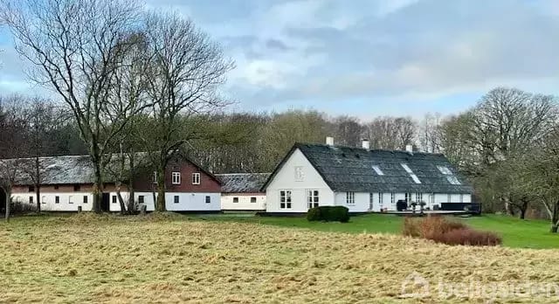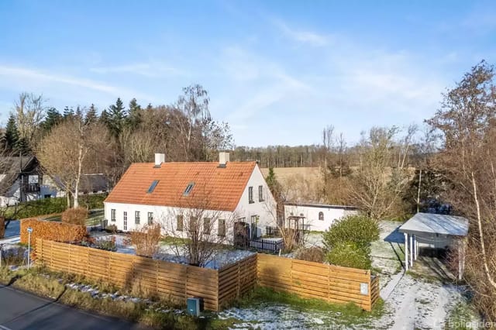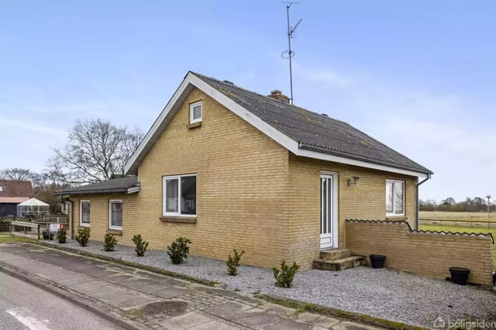Stunning 2009 Sea View Home with Luxurious Finishes and Private Lake
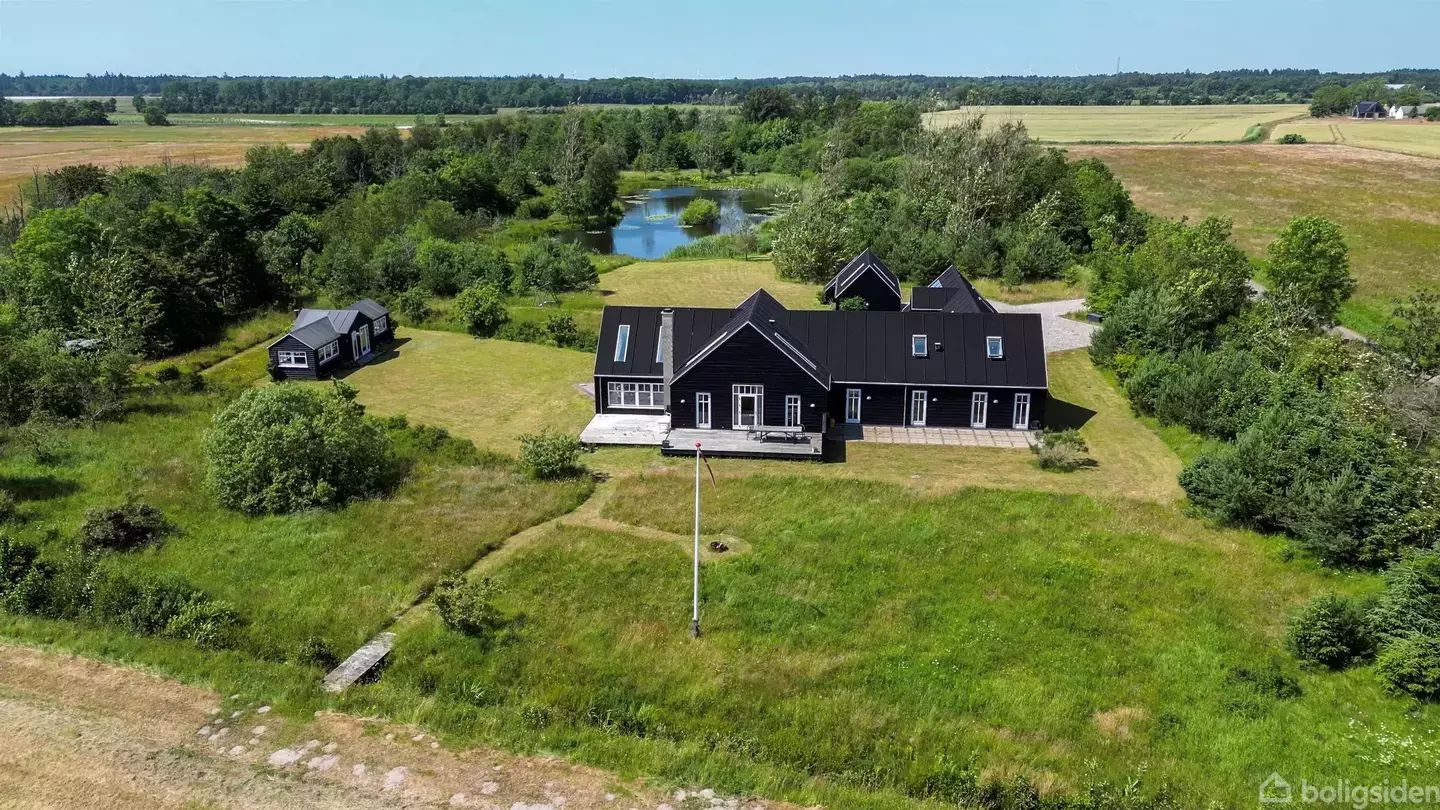
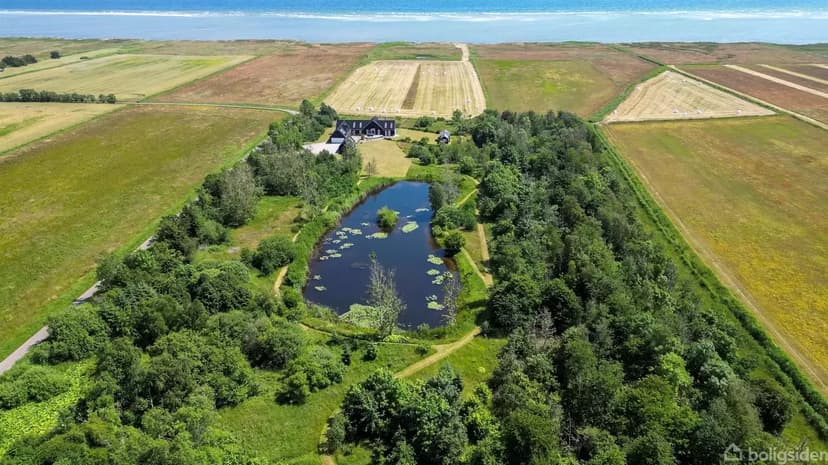
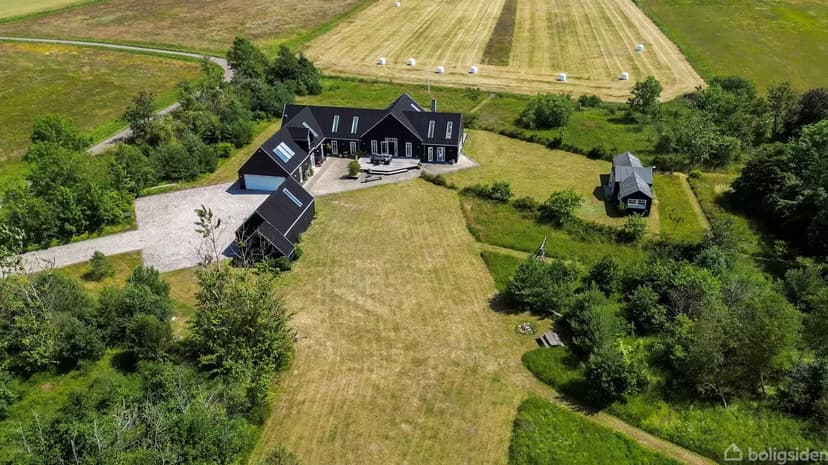
Hou Engvej 72, 9340 Asaa, Asaa (Denmark)
3 Bedrooms · 2 Bathrooms · 258m² Floor area
€668,000
Farmhouse
No parking
3 Bedrooms
2 Bathrooms
258m²
Garden
No pool
Not furnished
Description
Discover the perfect blend of luxury, peace, and natural beauty at this stunning farmhouse located in Asaa, Denmark. Nestled in a serene setting with breathtaking views of the Kattegat Sea, this meticulously designed home offers a unique living experience. Built in 2009, the property spans 258 square meters and is skillfully crafted to provide both comfort and elegance. The farmhouse is designed with an eye for detail and a commitment to quality, making it an ideal choice for those seeking a tranquil yet sophisticated lifestyle.
The home features three cozy bedrooms and two well-appointed bathrooms, each accoutered with modern fixtures. The master bathroom includes a relaxing bathtub with an enchanting sea view, and there is an additional shower facility in the second bathroom. The property is particularly perfect for a family or anyone looking for a spacious, peaceful retreat.
Living in Asaa offers a delightful blend of rural charm and convenient access to local amenities. This quaint town is known for its friendly community and beautiful landscapes, providing an idyllic backdrop for both daily life and leisure activities. Residents can enjoy walks along the nearby beach, explore local nature trails, or engage in bird watching and fishing. The area is also popular for hunting, offering opportunities to spot deer, hares, and various birds.
The farmhouse itself captures the essence of luxurious rural living. The main living areas boast high ceilings and large windows, flooding the space with natural light and offering unobstructed sea views. The heart of the home is the impressive kitchen, equipped with a modern island, gas stove, and a mass oven visible from both the living room and the conservatory. The spacious living room seamlessly connects to the dining area, making it perfect for both cozy family nights and entertaining guests.
Despite its luxurious allure, the property does require some attention and could be considered a fixer-upper, providing an excellent opportunity for those looking to personalize their space. The potential for customization and additional enhancements are vast, allowing new owners to really make it their own. This is an appealing prospect for expats or international buyers looking to invest in a property that they can tailor to their specific tastes and needs.
Outdoors, the property extends over 8 hectares, featuring its own private lake and forested area. This expansive outdoor space offers not only privacy and seclusion but also the potential for various outdoor activities right on your doorstep. There is a large integrated garage with an electric gate, a practical workshop, and an orangery/hobby room which are ideal for those who enjoy hands-on projects or gardening.
The climate in Asaa is typical of Denmark, with mild summers and cold winters, ensuring that the property's air-to-water heat pump system and supplemental solar panels provide a cozy and energy-efficient living environment throughout the year.
Amenities include:
- Air-to-water heat pump system
- Solar panels
- Integrated garage with electric gate
- Workshop
- Orangery/hobby room
- Private lake
- Forested area
Property features:
- 3 bedrooms
- 2 bathrooms
- 258 square meters
- Modern kitchen with island and gas stove
- Mass oven
- High ceilings and large rooms
- Private plot over 8 hectares
Living in this farmhouse offers a blend of modern comfort and natural splendor, ideal for those looking to combine luxury with a touch of rural life. Whether you're a family looking to settle in a friendly community, an expat seeking a peaceful retreat, or an investor interested in a customizable property, this Asaa farmhouse presents a unique and lucrative opportunity.
Details
- Amount of bedrooms
- 3
- Size
- 258m²
- Price per m²
- €2,589
- Garden size
- 78359m²
- Has Garden
- Yes
- Has Parking
- No
- Has Basement
- No
- Condition
- good
- Amount of Bathrooms
- 2
- Has swimming pool
- No
- Property type
- Farmhouse
- Energy label
Unknown
Images



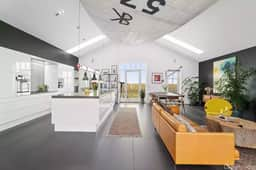
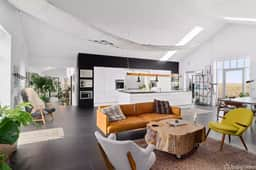
Sign up to access location details
