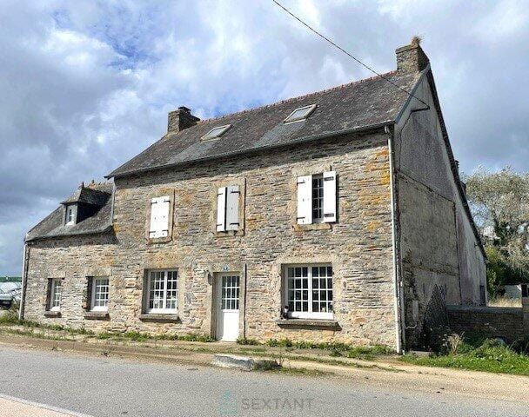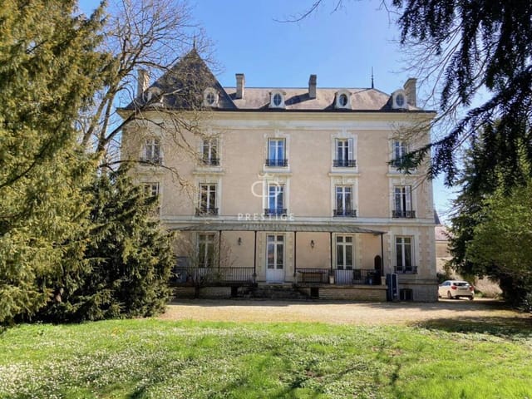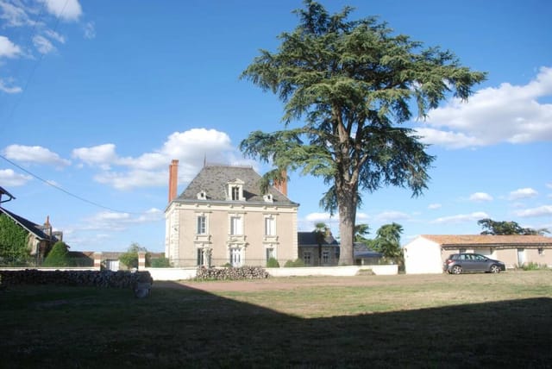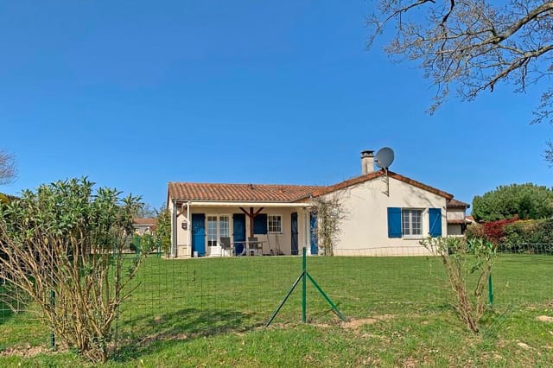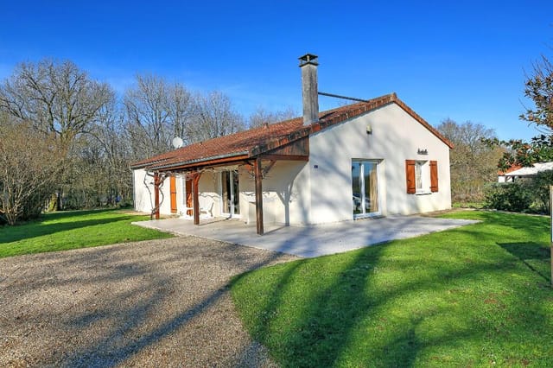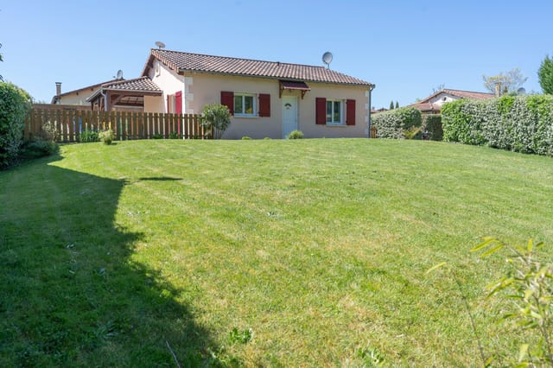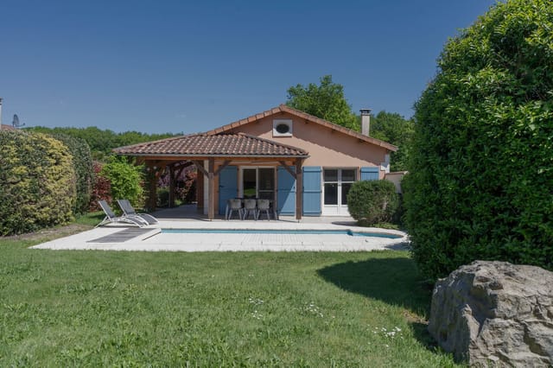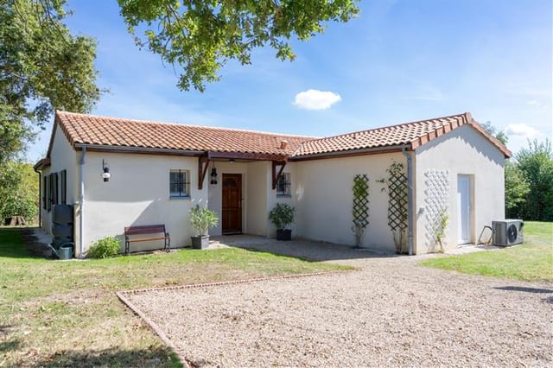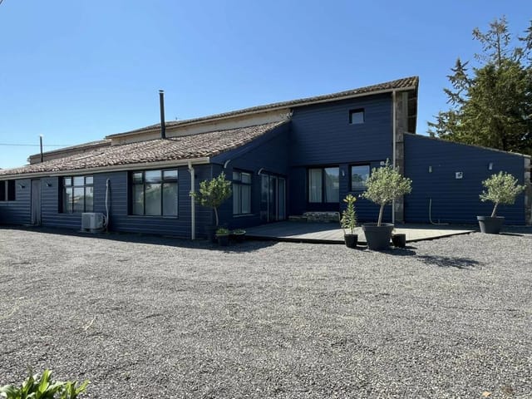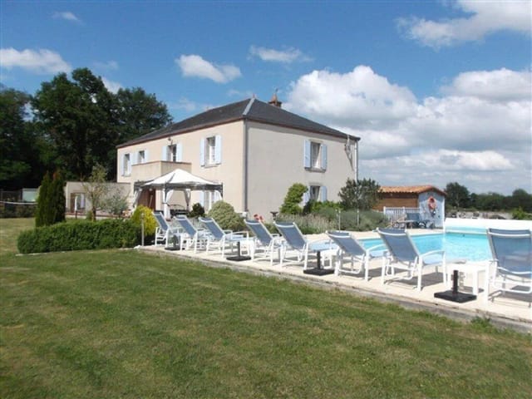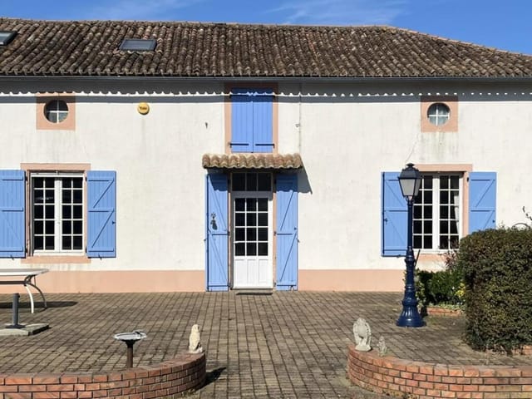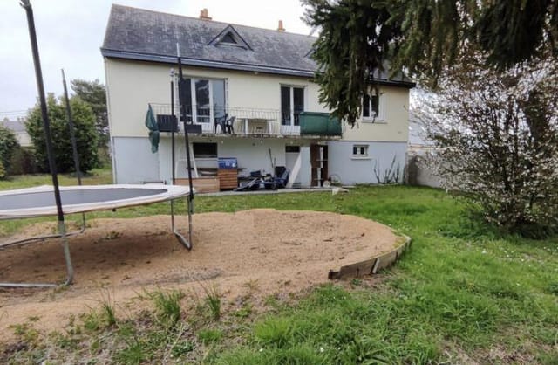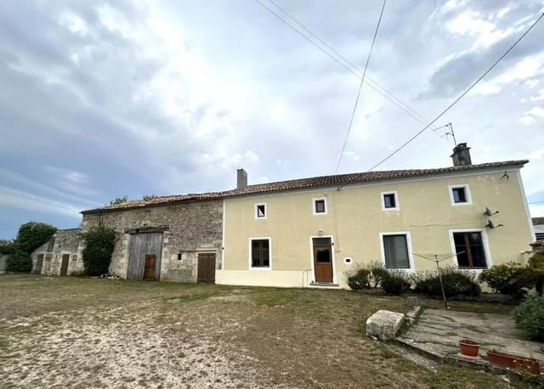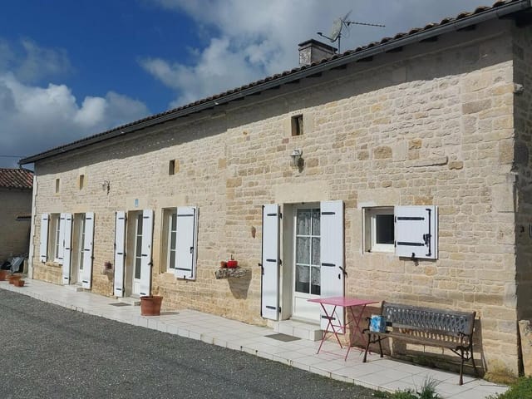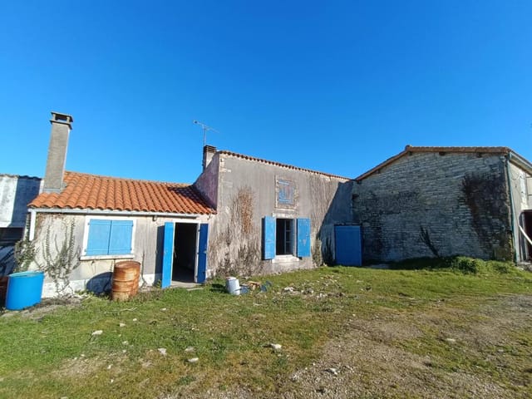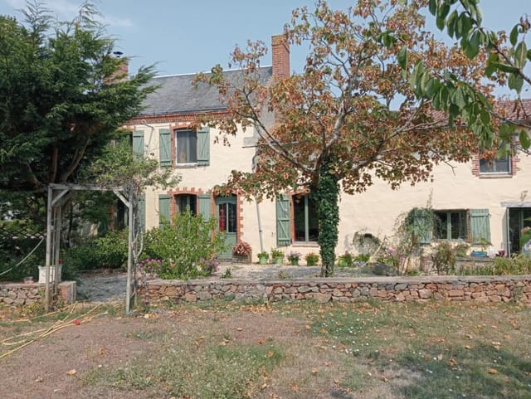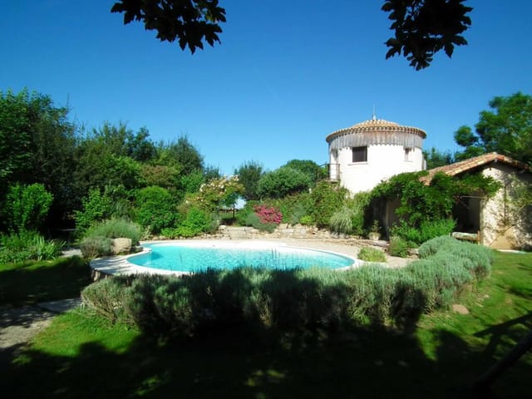Stunning 15th Century 3BR Home by Chateau in Moncontour



Poitou-Charentes, Vienne, Moncontour, France, Moncontour (France)
3 Bedrooms · 1 Bathrooms · 200m² Floor area
€238,500
House
Parking
3 Bedrooms
1 Bathrooms
200m²
Garden
Pool
Not furnished
Description
Picture yourself living in a captivating 3-bedroom house set in the scenic and historic village of Moncontour, within the picturesque Poitou-Charentes region of Vienne, France. This property, a beautifully renovated 15th-century house, offers a blend of traditional charm and modern comforts, making it an ideal family home or a peaceful retreat for overseas buyers and expats.
As you enter the house, you are welcomed into a spacious entrance hall that leads to a large eat-in kitchen. The kitchen, complete with a cozy fireplace, provides a warm and inviting space for family meals and gatherings. Alongside, the generous lounge, also featuring a fireplace, sets the stage for relaxing evenings or hosting guests.
The house comprises three comfortably sized bedrooms, each maintaining the character of the property while offering privacy and tranquility. Additional features include a handy wine cellar, perfect for enthusiasts or for additional storage.
Property Features:
- Three spacious bedrooms
- Large eat-in kitchen with fireplace
- Spacious lounge with fireplace
- Entrance hall
- Wine cellar
- Electric radiators and wood heating
- Phone-linked security system
- Connection to mains drainage
- Fiber optics for phone and internet
- Potential for pool installation
Located at the foot of a chateau and near a canal, the property offers picturesque views of the surrounding church and hills. Moncontour, while encapsulating historical charm, provides practical amenities and a delightful community atmosphere. Enjoy leisurely strolls along the canal, or explore local cafes, bars, and restaurants that enrich village life. The area is also equipped with essential services, including a nearby supermarket.
Living in Moncontour, you experience the unique blend of France’s historical heritage and the tranquility of countryside living. Through the changing seasons, the region boasts moderate climate conditions, with pleasant summers and mild winters, ideal for both indoor cozy settings and outdoor adventures.
For those interested in cultural and recreational activities, the region is strewn with medieval towns and villages, each with their distinct histories and attractions. Engage in local festivities, markets, and cultural events that are family-friendly and enriching.
The property, priced at €238,500, presents a solid opportunity for investment or settling down in a region known for its beauty and peaceful lifestyle. While the house is in good condition, it offers enough flexibility for new owners to add personal touches or enhancements if desired.
Living in this house in Moncontour not only means embracing a home filled with character and history but also adopting a lifestyle that balances rural tranquility with rich community life. Whether you’re settling with family, planning retirement, or looking for a peaceful retreat, this property promises a fulfilling and serene living experience.
For those looking to embrace the joys and challenges of living in a historical French village, this property in Moncontour offers the perfect starting point. Balancing its good condition with potential for personalized enhancements, this house invites you to become part of a community that values its heritage and natural beauty.
Details
- Amount of bedrooms
- 3
- Size
- 200m²
- Price per m²
- €1,193
- Garden size
- 1800m²
- Has Garden
- Yes
- Has Parking
- Yes
- Has Basement
- Yes
- Condition
- good
- Amount of Bathrooms
- 1
- Has swimming pool
- Yes
- Property type
- House
- Energy label
Unknown
Images


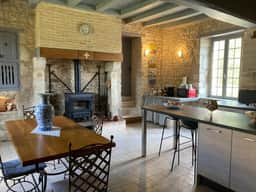
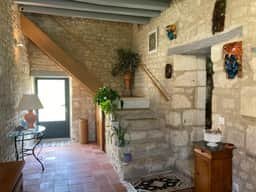
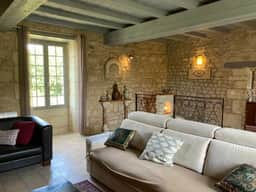

Sign up to access location details



