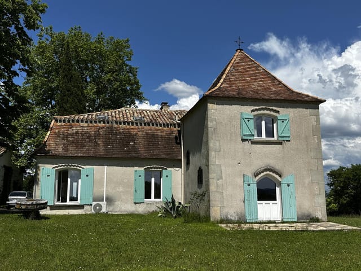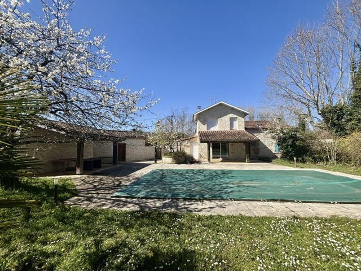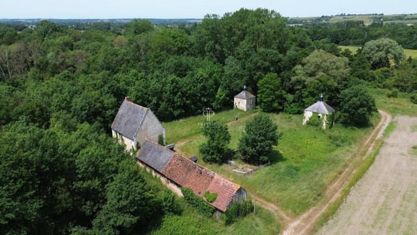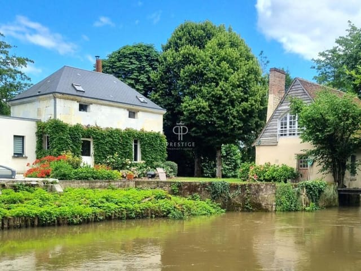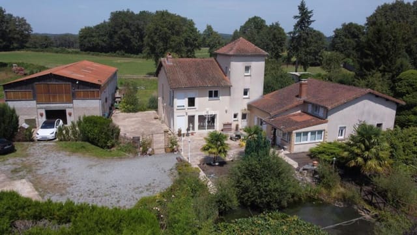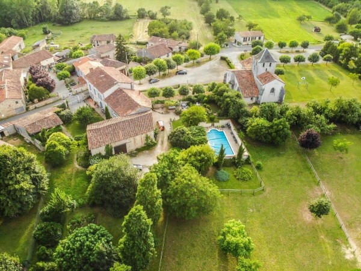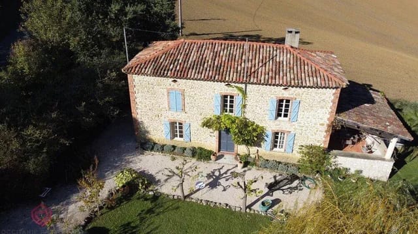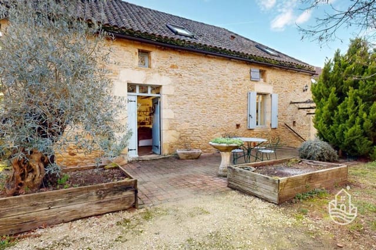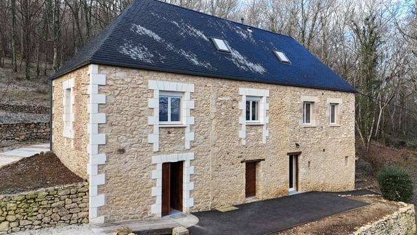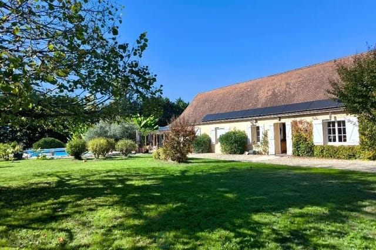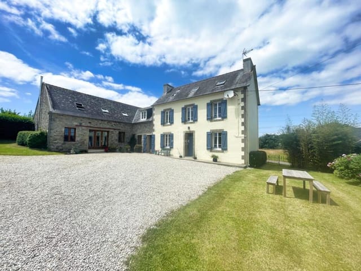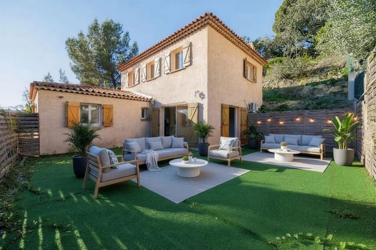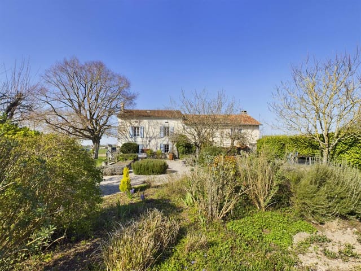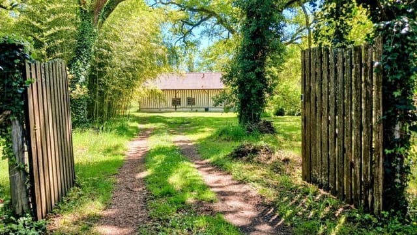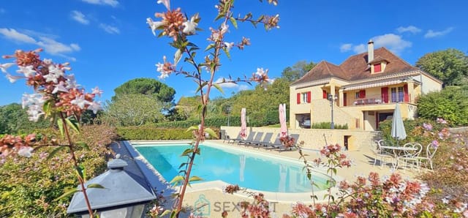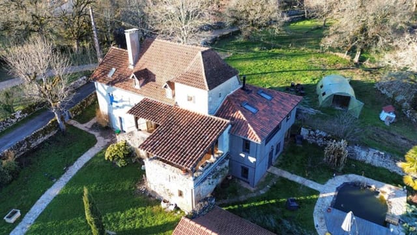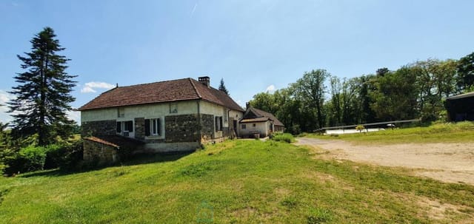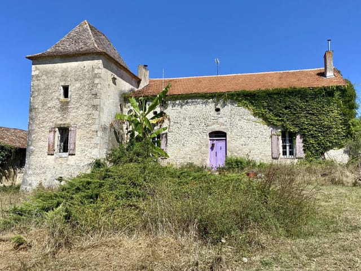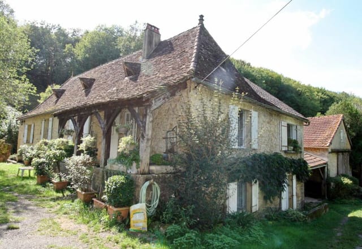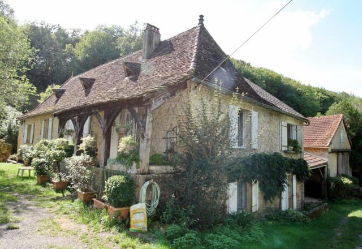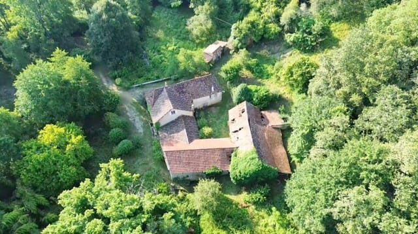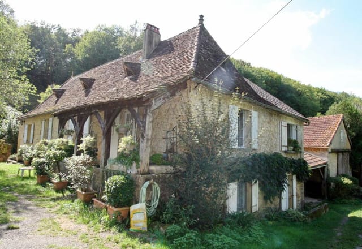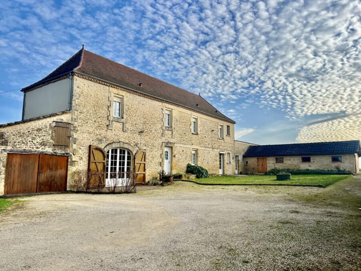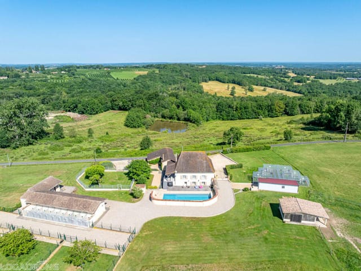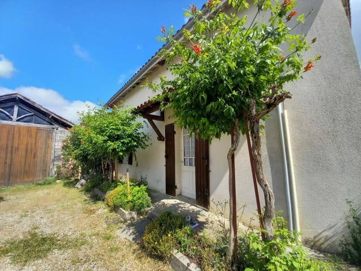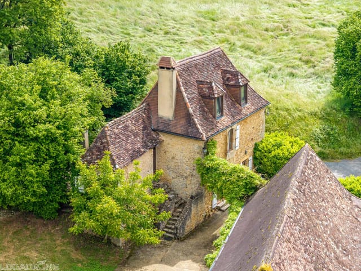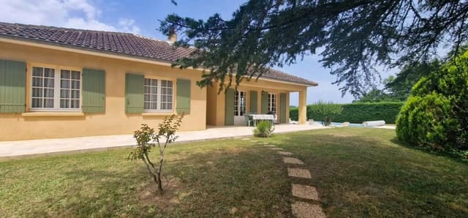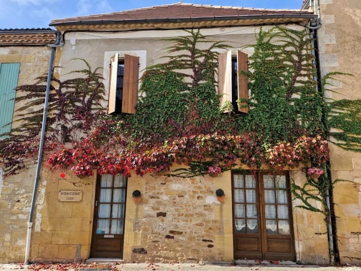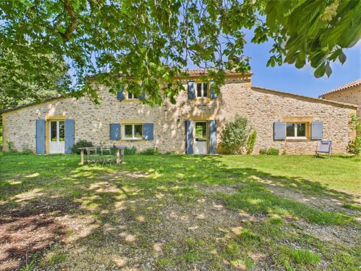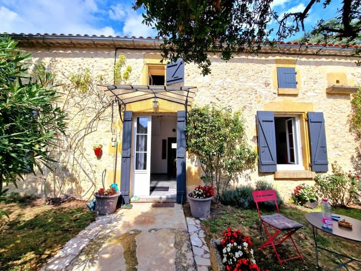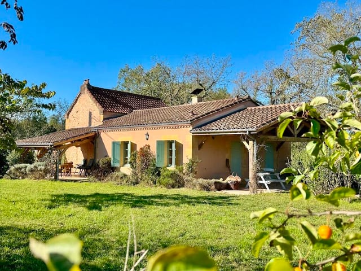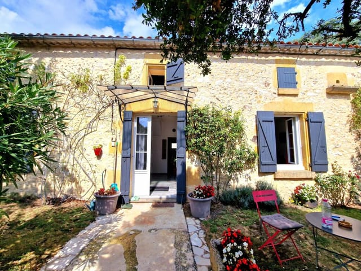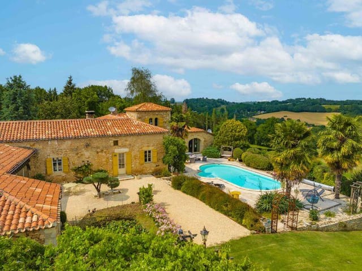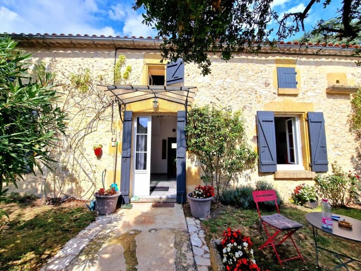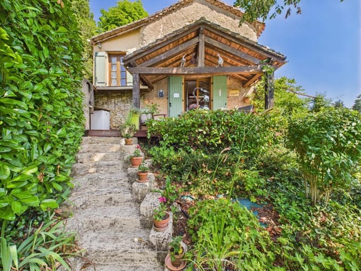Stone ‘Petit Manoir’ With Pool, 4 Bedrooms & Spacious Grounds For Sale in Sainte-Croix, Aquitaine, France
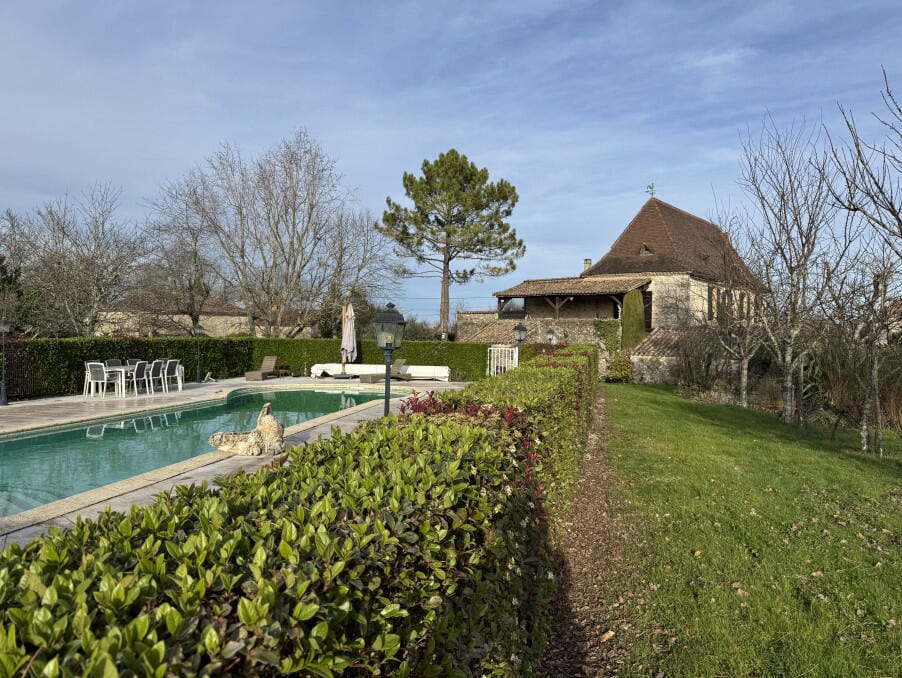
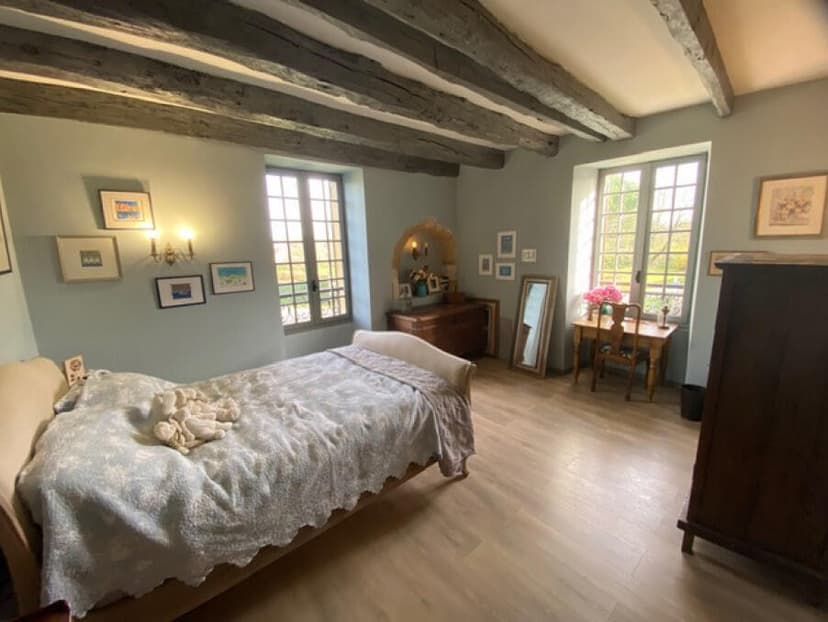
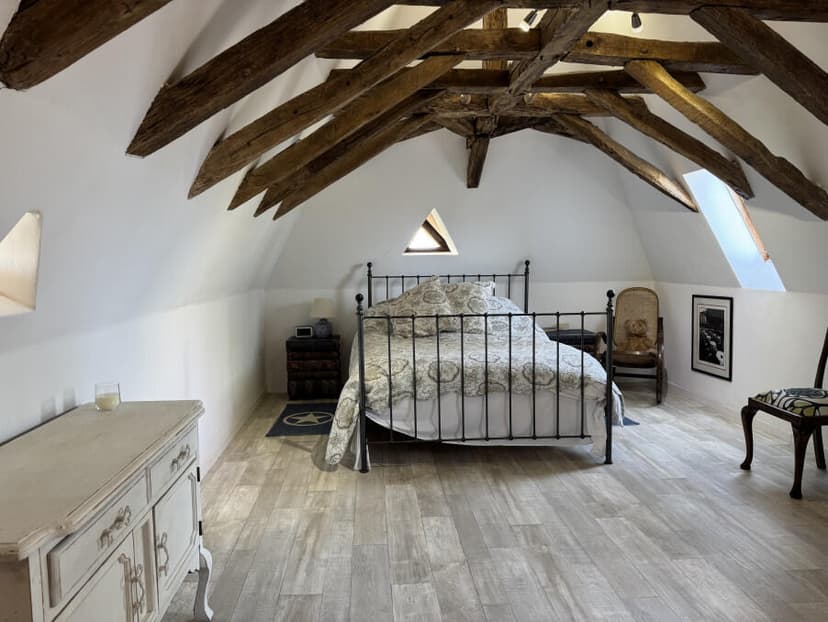
Sainte-Croix, Aquitaine, 24440, France, Sainte-Croix (France)
4 Bedrooms · 2 Bathrooms · 185m² Floor area
€525,000
House
No parking
4 Bedrooms
2 Bathrooms
185m²
No garden
Pool
Not furnished
Description
As a busy real estate agent working with a lot of overseas clients, I get to see many properties in France, but now and then I come across one that really stands out for buyers coming in from abroad. This property I’ve just visited in Sainte-Croix, in the heart of Aquitaine, is just one of those. With 4 bedrooms and 2 bathrooms, spread over about 185 square meters, it’s a stone house that people here call a “Petit Manoir.” It’s not everyday you find a place in France that ticks so many boxes for people relocating, buying a second home, or just wanting a bit of that French lifestyle.
Let me start by giving you a bit of the local flavour. Sainte-Croix is a really nice village, mostly known to people who have been coming to this part of France for years. It sits in Aquitaine, which is a region famous for wine, sunflower fields, and that slow rhythm of village life you don’t always get elsewhere. The climate is, I’ll say, one of the highlights—mild winters and summers that are usually warm but not as punishing as in the far south. You can expect to spend a lot of time outside, making it good for anyone wanting to enjoy their garden or the pool during long afternoons. You’ll meet plenty of locals here, but also a good mix of expats and holiday home owners, so you don’t feel like the odd one out if you’re coming from overseas.
If you’re thinking day-to-day life, the basics are all covered. There’s a bakery not too far off, a small supermarket, pharmacy and a couple of restaurants and cafés where you can actually get a seat without the tourist crowds you get closer to the coast. Bergerac and its airport is about 40mins’ drive, so getting here from the UK or the Netherlands isn’t too difficult, to be honest. The surrounding area is full of markets, hiking trails, historic chateaux and just generally pretty villages, so you’ve always got something to do, especially if you’ve got kids or visiting friends. Popular activities in the area include wine tasting (of course), kayaking, cycling, and, during summer, loads of local festivals.
Now about the house—so it’s a stone building, and you can just imagine all the old stories these walls must have seen, but I should point out: it’s not a new build, but that’s sort of the point. It’s in good condition, with most things up to scratch and ready to use, but if you want a totally brand new interior, you could update a few things to your own taste in future, but nothing urgent. For me, this place fits anyone who wants to get that “living in France” feeling without spending half a year on renovations. You can move right in and start using it straight away.
Downstairs you’ve got the main rooms: the kitchen is open plan, so perfect for anyone who likes to cook and still be sociable with family or friends—often these old properties don’t have that, but here you do. Off that, you’ve got the dining area, right out onto the terrace, so lunches in the sun are easy to do. There’s also a living room, a little on the cozy side, but with the thick stone walls it keeps cool in summer and warm in winter, and honestly—having sat there with the owner—it’s really peaceful, if you want a break from all the busy stuff back home.
Head upstairs and there are two good-sized bedrooms, each with their own bathroom (so no fighting over who gets to shower first), and each opens up onto a private terrace—maybe not *huge* terraces, but you get those quiet mornings with a coffee looking out over the park. The attic is not just a storage place like in a lot of old houses—instead, it’s been completely renovated, with two more bedrooms, each with their own shower room. This makes it a good choice for families, guests, or if you want to get into holiday lets.
Then outside, you have a proper park, not just a regular back garden. Loads of trees, nice and private. The land is about 4,350 square metres, so there’s space for whatever you want—kids running around, bouncing a ball, or maybe even your own vegetable patch. One big highlight: the swimming pool. It’s not Olympic size, but definitely enough for relaxing, cooling down, or entertaining in summer.
What I always get asked is—what’s it like to *actually* live here, day in, day out? Well, if you enjoy being somewhere that feels a bit slower, where you know your neighbours, and where the countryside is right on your doorstep, it’s perfect. It’s a great spot if you want a bit of peace without being miles from everything. Also, living in a house like this gives you a kind of freedom you rarely get in apartments—your own space, outdoors, maybe a pet, and the chance to make the property truly your own over time.
Here’s a quick summary of main features:
- 4 bedrooms
- 2 bathrooms
- Open-plan kitchen and dining
- Stone-built “Petit Manoir” style
- Private terraces from upper bedrooms
- Renovated attic with 2 bedrooms
- Shower rooms for all bedrooms in attic
- Cozy living room
- Swimming pool
- Large, tree-filled grounds (about 4,350m2)
- Central heating
- Space for outdoor eating and entertaining
- Not overlooked
- Lots of original details preserved
- Good internet available
Not every house is for everyone, of course, but for those who want good space, a real French countryside lifestyle and the option to settle in right away, it’s worth serious consideration. Happy to answer questions or arrange a viewing—my days are pretty full, but I always make time for serious buyers! If you’re thinking of making the move, or just want a holiday spot with potential, get in touch and let's see if Sainte-Croix could be your next step.
Details
- Amount of bedrooms
- 4
- Size
- 185m²
- Price per m²
- €2,838
- Garden size
- 4350m²
- Has Garden
- No
- Has Parking
- No
- Has Basement
- No
- Condition
- good
- Amount of Bathrooms
- 2
- Has swimming pool
- Yes
- Property type
- House
- Energy label
Unknown
Images



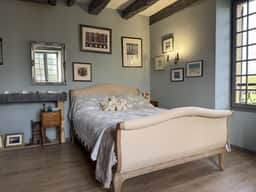
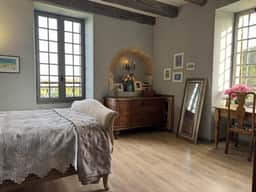
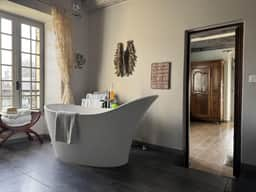
Sign up to access location details
