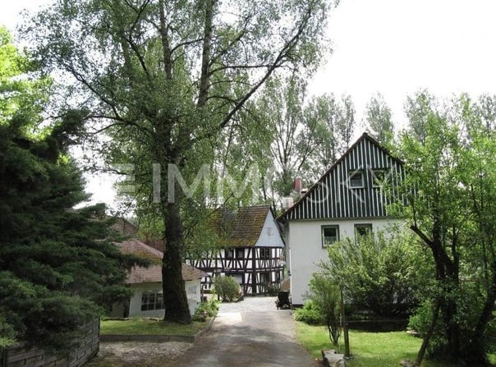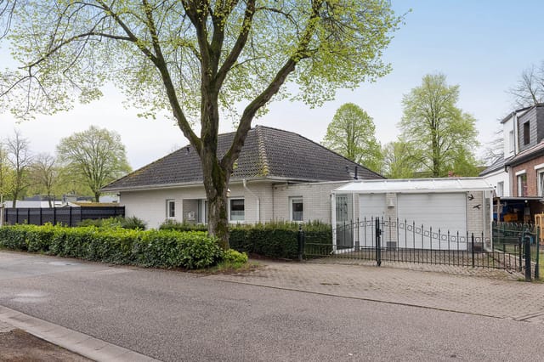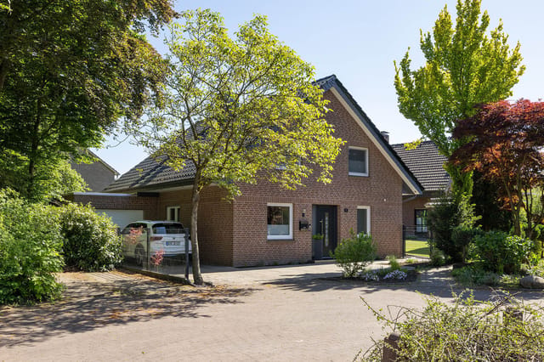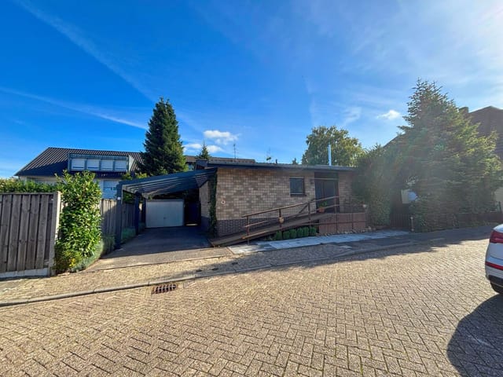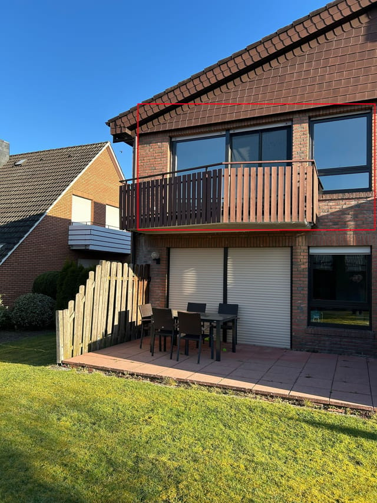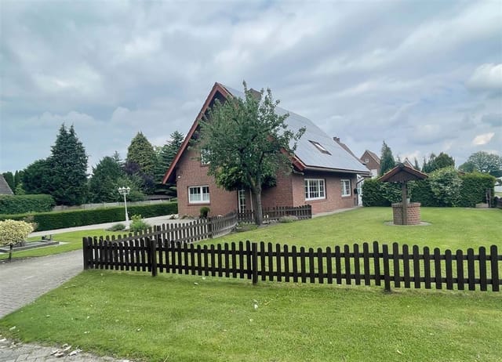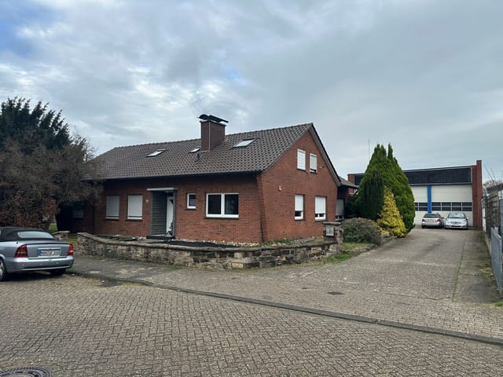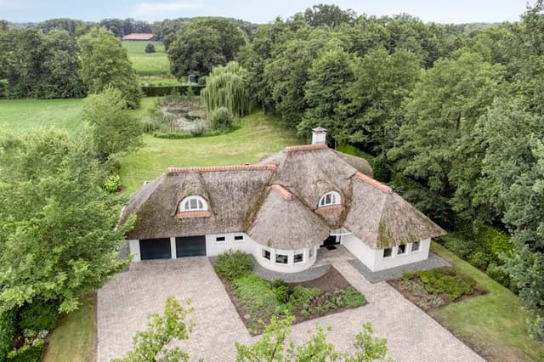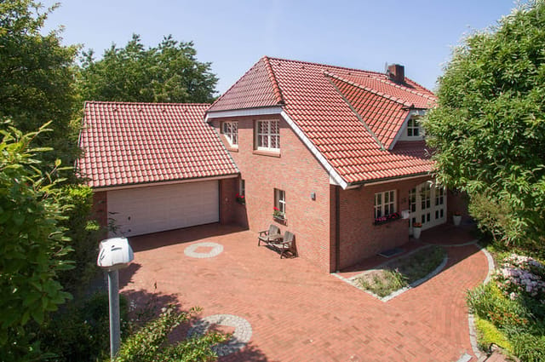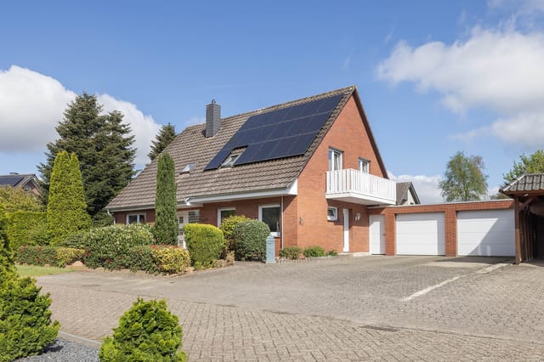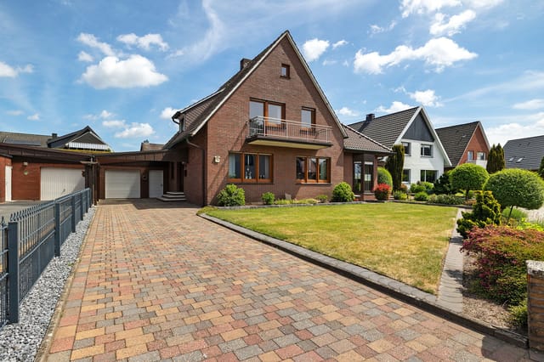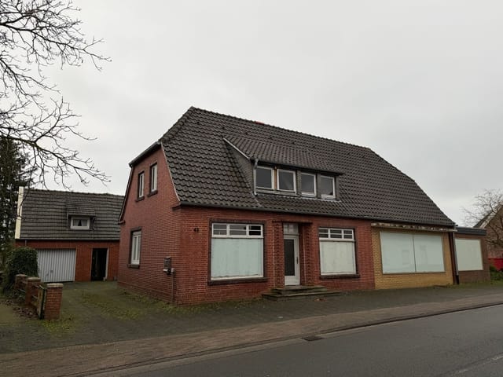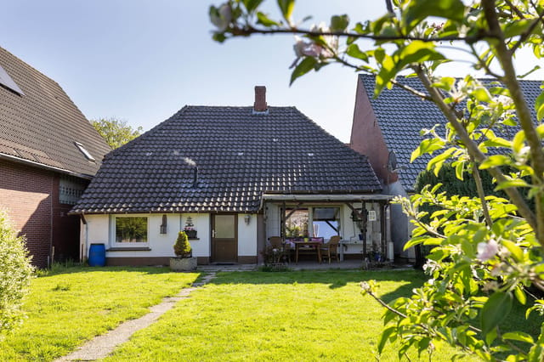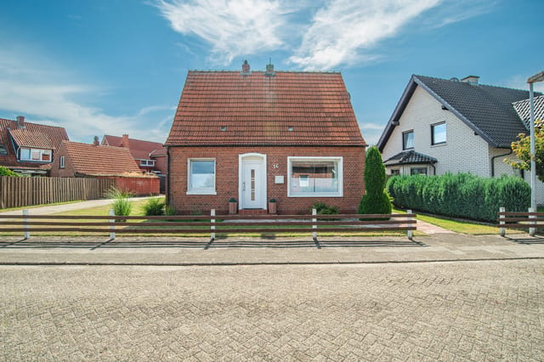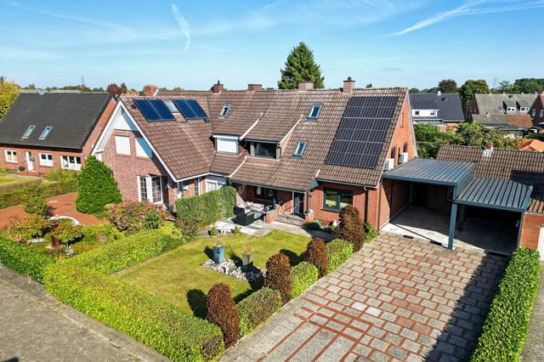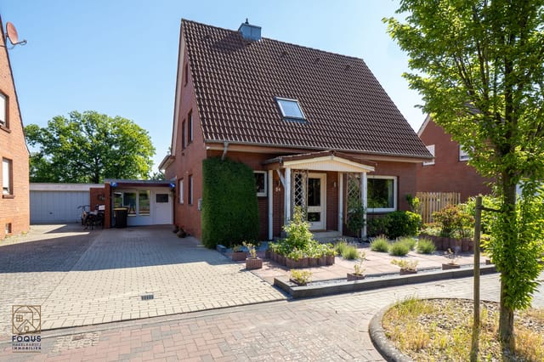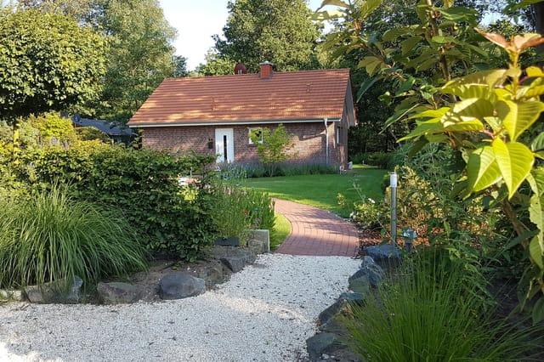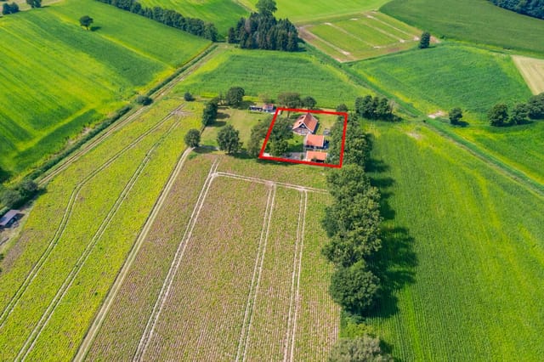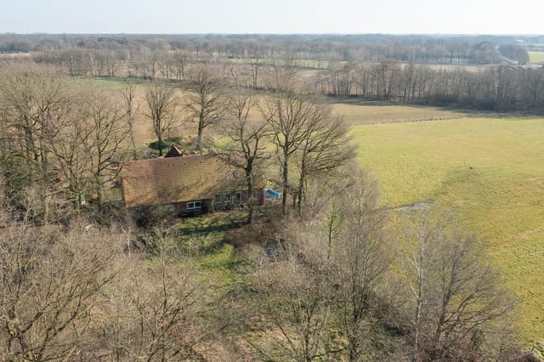Sprawling Nordhorn Equestrian Haven: 5-Bed Home with Riding Hall & Solar Panels Near Dutch Border
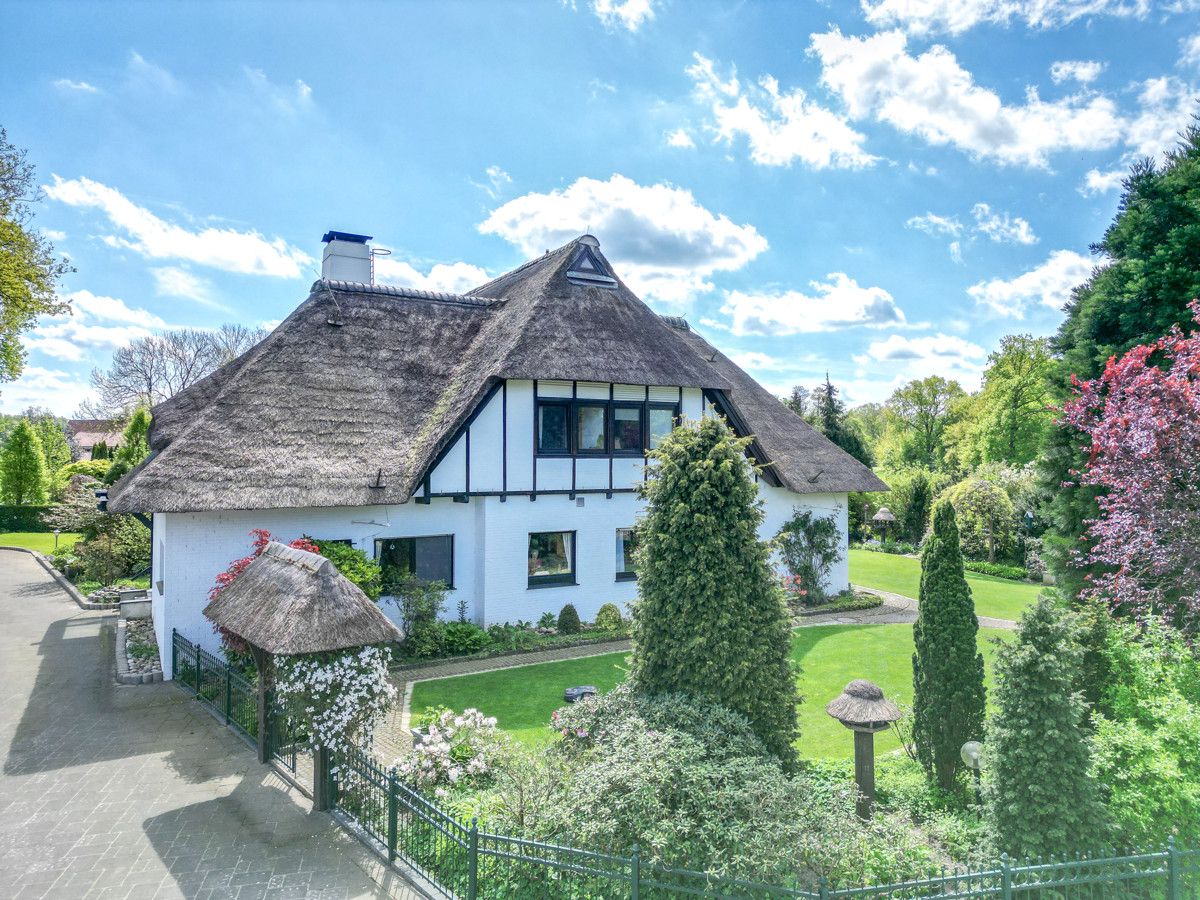
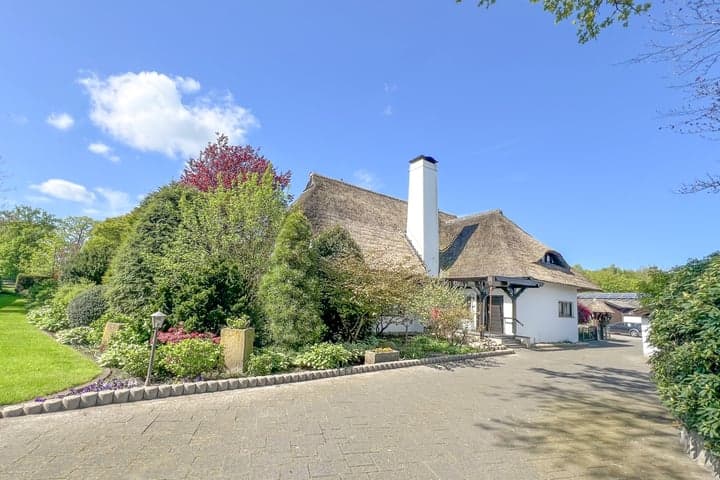
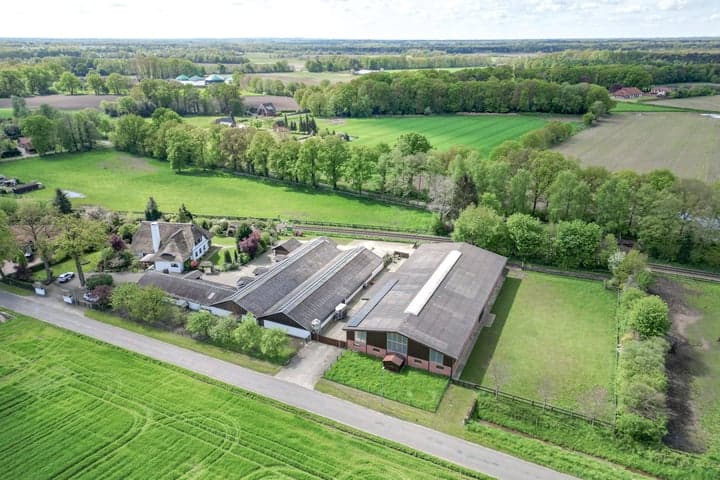
Postdamm 105, 48537 Nordhorn, Germany, Nordhorn (Germany)
5 Bedrooms · 2 Bathrooms · 380m² Floor area
€1,100,000
Country home
No parking
5 Bedrooms
2 Bathrooms
380m²
Garden
No pool
Not furnished
Description
Welcome, future homeowners and expats looking to settle down in the tranquil beauty of the German countryside! Let me take a moment of your time to introduce you to a remarkable property located at Postdamm 105, Nordhorn. This isn't just a house, it's a home filled with warmth, room to breathe, and a gateway to an idyllic lifestyle for those who appreciate the great outdoors and the joys of equestrian pursuits.
First, let's set the scene. Nordhorn is a charming town nestled near the Dutch border in Germany. Known for its peaceful aura and stunning landscapes, this part of the country offers a lifestyle that's both serene and fulfilling. Imagine waking up to the gentle sounds of the countryside, with mornings spent sipping coffee while gazing out at expansive fields and evenings exploring local pathways along the lazy Vechte River. Even though you're surrounded by nature, you're never far from the essentials. Shops, banks, schools, and restaurants are all a short drive away, which means you can enjoy rural living with a touch of modern convenience.
Speaking of lifestyle, a property like this opens up a world of possibilities. The climate in Nordhorn is temperate, with mild summers and cold winters, perfect for those who enjoy a good balance of seasonal change. The cooler months invite quiet nights by a crackling fire, while the warmer months encourage outdoor activities, be it horseback riding, cycling, or simply hiking around the beautiful trails of the local countryside. For families, this setting offers the chance to raise children in a wholesome environment where they can grow up appreciating nature's wonders.
Now, let's delve into the property itself. This country home is sprawling over a generous 380 square meters, providing ample space for big families or even dual living arrangements. With five bedrooms and two bathrooms, there's more than enough room for everyone to have their own corner of comfort and privacy. While the house is in good condition, there's always room for adding personal touches to make it truly yours.
Property Features:
- Five spacious bedrooms
- Two complete bathrooms
- Solar panels for energy savings
- Central heating and a cozy wood stove
- Large living and dining areas
- Two functional kitchens
- Sunroom for year-round relaxation
- Professionally maintained equestrian facilities
- Riding hall with modern amenities
- 19 substantial horse stalls
- Extra storage space
- Two garages
- High-speed fiber optic internet
This property also caters well to equestrian enthusiasts, featuring a professional riding hall complete with the necessary equipment for training and caring for horses. The smart, thoughtful layout, including separate driveways and private living areas, allows plenty of flexibility for a variety of equine activities, whether you're into breeding, training, or simply riding for pleasure. The outbuildings are robust, offering both practical storage solutions and facilities like a tack room and stable kitchen.
But the property still has more to give! Step outside into the beautifully landscaped gardens where you'll find terraces perfect for summer barbecues and a koi pond that enhances the atmosphere with a gentle ripple of life. The thatched-roof tea house provides a unique setting for intimate gatherings, somewhere your family and friends can relax for hours, savouring each other's company.
Although this house is move-in ready, the excitement doesn’t end there. There's an opportunity here too for those with a passion for home design and renovation to further personalize the space. If creative sprucing is your thing, this property holds potential for those DIY weekends where you roll up your sleeves and truly make the house your home.
Moreover, living here means engaging in a life where peace meets activity, relaxation meets venture, and community charm blends seamlessly with rural beauty. You can become part of a closely-knit community, where local festivals enliven the town's heritage and nearby historic sites offer a glimpse into Germany's rich past. Whether you're here for a new start, retirement, or simply an adventure in a foreign land, this property provides a versatile foundation for countless life chapters. Get ready to settle in and savor the best of countryside living in Nordhorn.
Details
- Amount of bedrooms
- 5
- Size
- 380m²
- Price per m²
- €2,895
- Garden size
- 9213m²
- Has Garden
- Yes
- Has Parking
- No
- Has Basement
- No
- Condition
- good
- Amount of Bathrooms
- 2
- Has swimming pool
- No
- Property type
- Country home
- Energy label
Unknown
Images



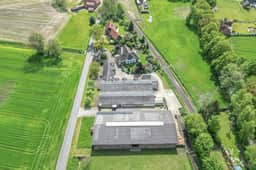
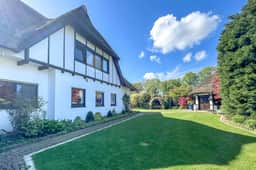
Sign up to access location details
