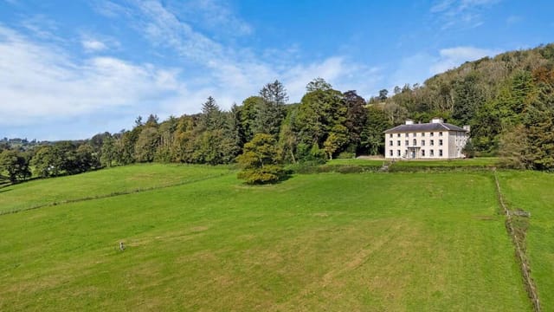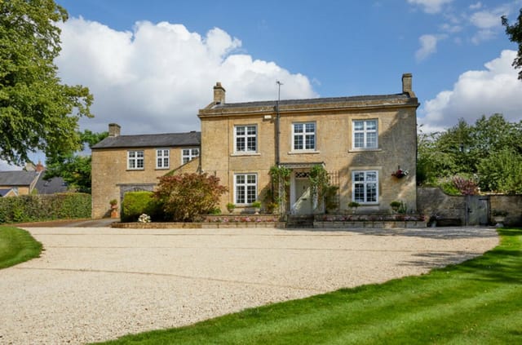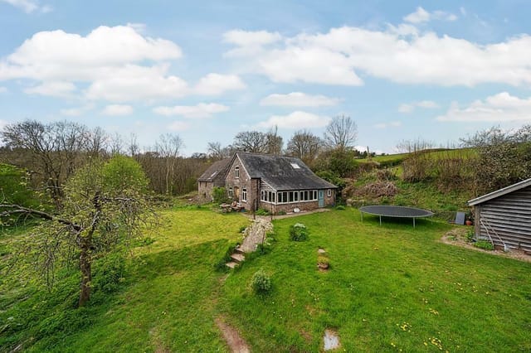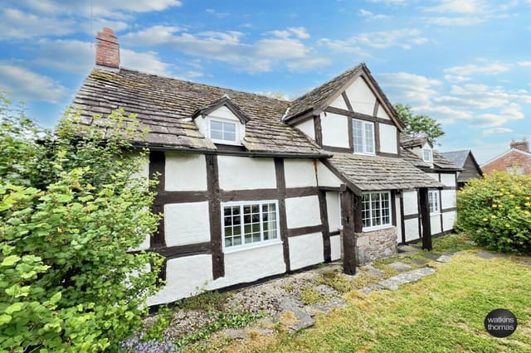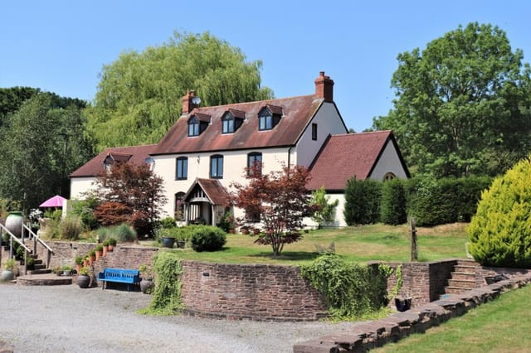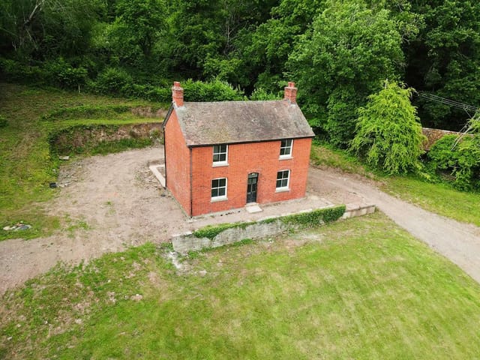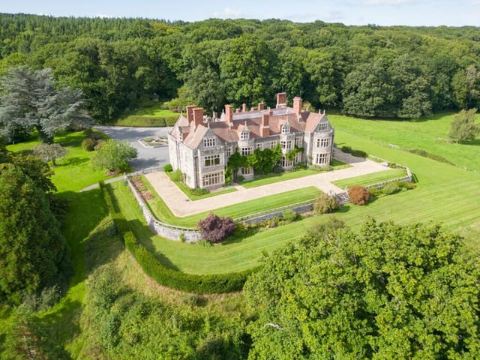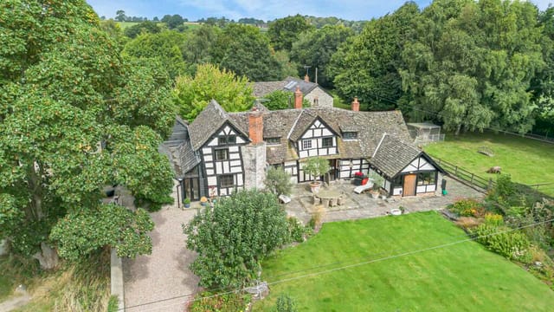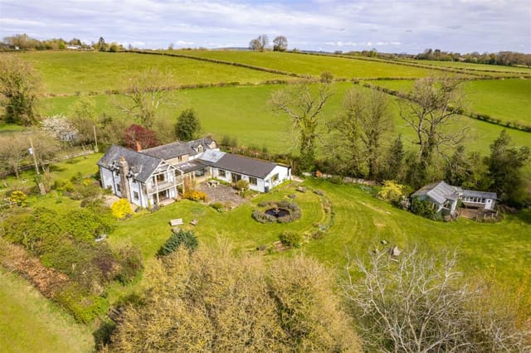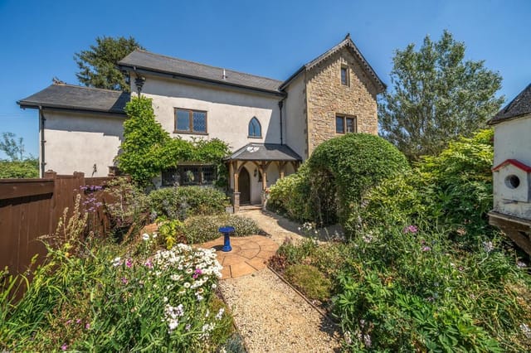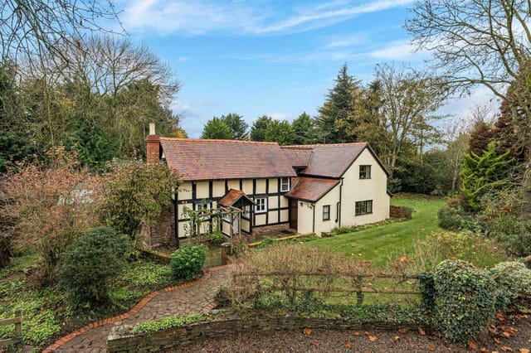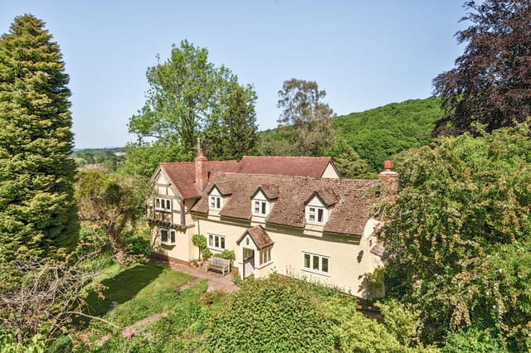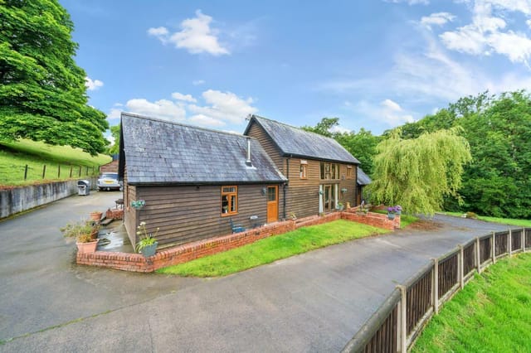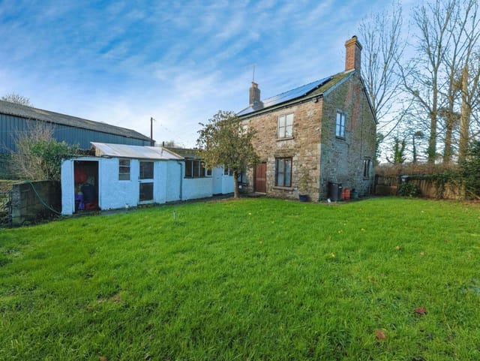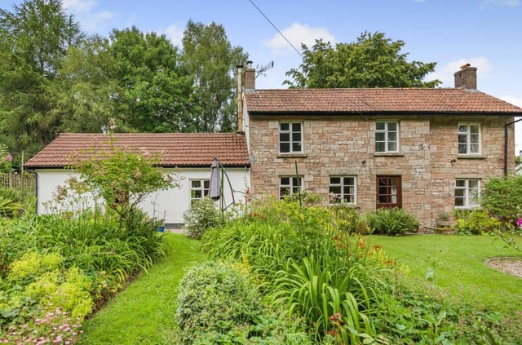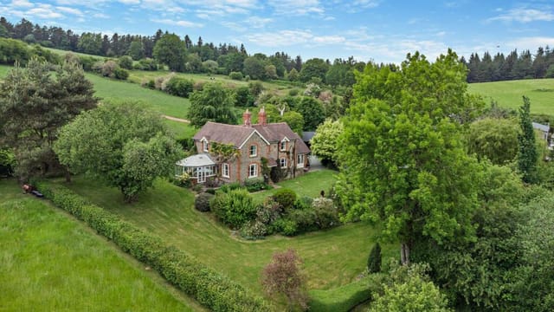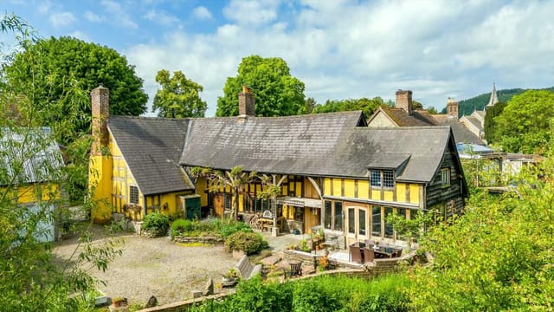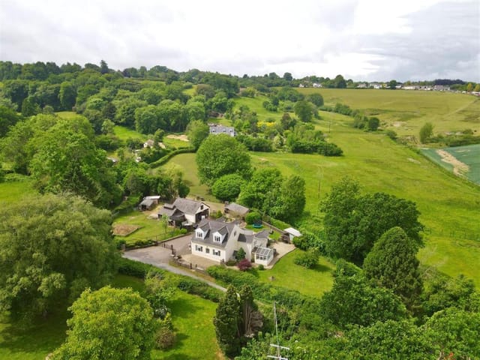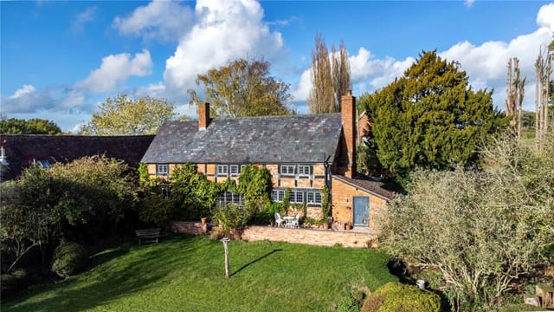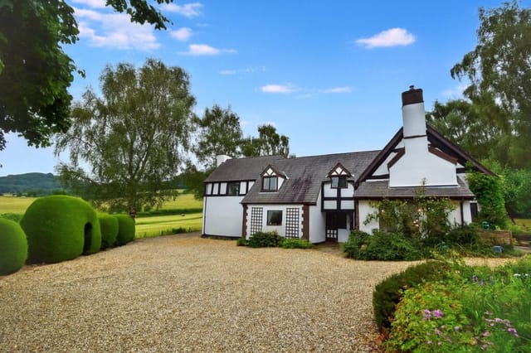Sprawling Herefordshire Countryside Estate with Equine Facilities and Stunning Views of the Black Mountains
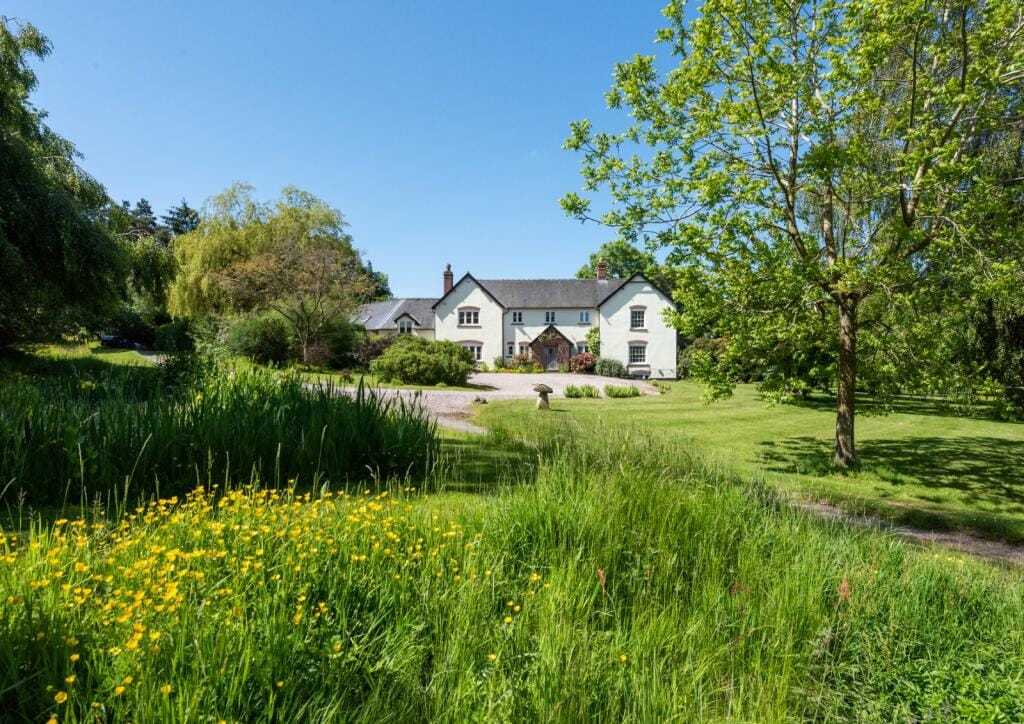
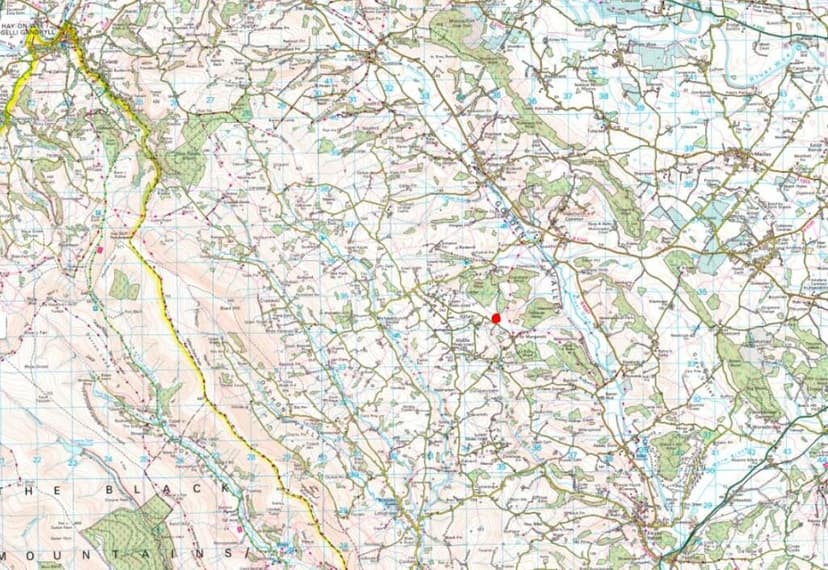
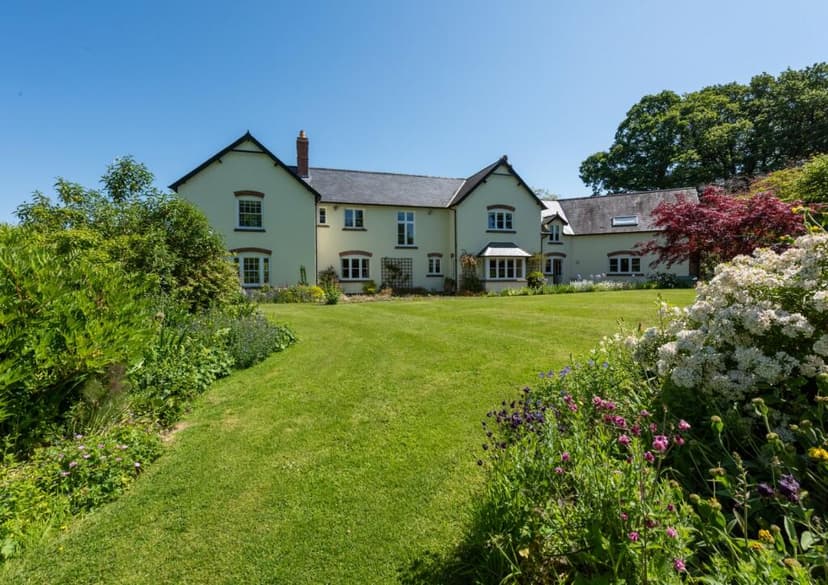
Newton St. Margarets, Hereford, Herefordshire, Hereford (Great britain)
6 Bedrooms · 4 Bathrooms · 427m² Floor area
€2,164,500
Country home
No parking
6 Bedrooms
4 Bathrooms
427m²
Garden
No pool
Not furnished
Description
Nestled amid the charming locale of Newton St. Margarets in Hereford, this exquisite country home stands as an epitome of rural elegance and modern convenience. For those potential overseas buyers or expats eyeing a slice of quintessential British countryside living, this property might just be the canvas you’re looking for—a place where you can paint a picture of serene family life against the backdrop of lush pastoral beauty.
To begin this tale, imagine driving through the rolling hills of Herefordshire, the breathtaking Black Mountains silhouetted against the sky, leading you to a unique residential oasis. Built in 1995, this property embodies the warmth and grace of a traditional Welsh Farmhouse but crafted with the amenities and comfort required for contemporary living. With sixty-nine acres at your disposal, the estate offers endless possibilities, whether you're a horse enthusiast dreaming of equestrian pursuits or someone looking for a bucolic smallholding.
The land here is quite something special. The estate features an all-weather arena, perfect for equestrians, four internal loose boxes or stables, and various other outbuildings. The options are endless for those with a creative or industrious spirit. This countryside haven is also part of a mid-tier stewardship scheme, making it suitable for anyone interested in regenerative farming or biodiversity projects—a truly rewarding venture for someone passionate about the environment.
Now, let's turn our attention to Shobdon Farm itself, a splendid six-bedroom home artfully composed amidst stunning and meticulously maintained gardens. Inside, flexibility reigns supreme with four expansive reception rooms, providing ample space for everything from family gatherings to serene moments of solitude. The property even sneaks a potential self-contained annexe into its offering, adding an extra layer of versatility for multi-generational living or hosting guests. Yet, living in Hereford is not just about the property; it's about lifestyle. Enjoy:
- Beautiful gardens for leisure
- Tennis court for sport enthusiasts
- Large garage for storage needs
- All-weather horse arena
- Loose boxes for equestrian pursuits
- Varied outbuildings for storage or hobbies
- Access to local countryside villages
- Close proximity to Hay on Wye
- Easy 2.5-hour drive to London
- Part of stewardship scheme for eco-projects
- Flexible accommodations
For the family yearning for a country home, Hereford is ideal. It isn't just a place to live but a community to be part of. Herefordshire is renowned for its hospitable residents, charming villages, and a relaxed pace of life that's almost therapeutic. The local towns provide all essential amenities, with farmers' markets, quaint shops, and local pubs offering a hearty welcome and a taste of local culture. Those with children will find the local schools to be nurturing environments, where community spirit runs high.
And speaking of the weather, living in Hereford means you'll be acquainted with a maritime climate, mild and moderate, with plenty of dazzlingly green spring and summer months. This is the kind of place where rain not only nurtures the landscape but imbues it with a kind of vibrancy only found in these parts. Winters are generally mild, making it a year-round picturesque setting for a family home.
In summary, this country house isn't just a property; it's the starting point of a new chapter. A place ripe with potential, situated in the harmonious embrace of the Herefordshire landscape. Whether you’re escaping the hustle of city life, seeking a new adventure in smallholding or equestrian activities, or simply yearning for a beautiful home to call your own, this opportunity in Newton St. Margarets is biding its time, waiting for those who appreciate the remarkable blend of modern living and timeless countryside appeal.
For the busy life we often lead, this property offers not only respite but a chance to immerse yourself in a fulfilling and connected community. A life less ordinary awaits in Hereford, a genuine haven for those ready to write their story against a backdrop of natural splendor and rural charm.
Details
- Amount of bedrooms
- 6
- Size
- 427m²
- Price per m²
- €5,069
- Garden size
- 279000m²
- Has Garden
- Yes
- Has Parking
- No
- Has Basement
- No
- Condition
- good
- Amount of Bathrooms
- 4
- Has swimming pool
- No
- Property type
- Country home
- Energy label
Unknown
Images



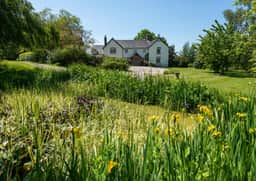
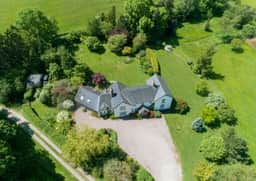
Sign up to access location details
