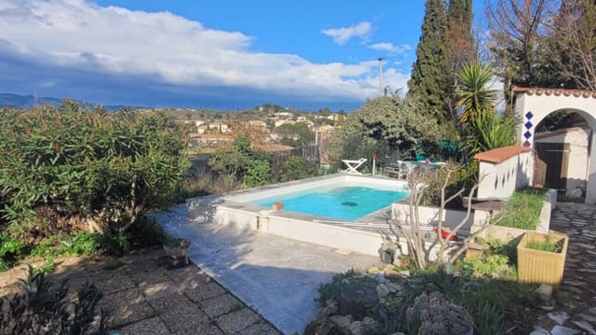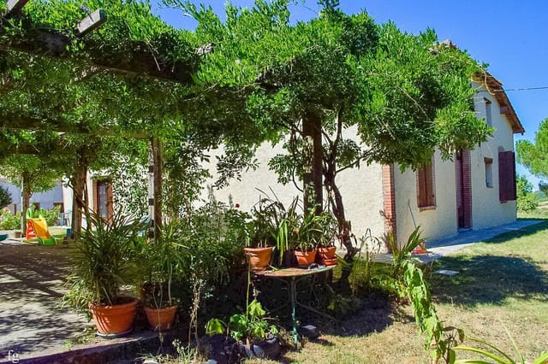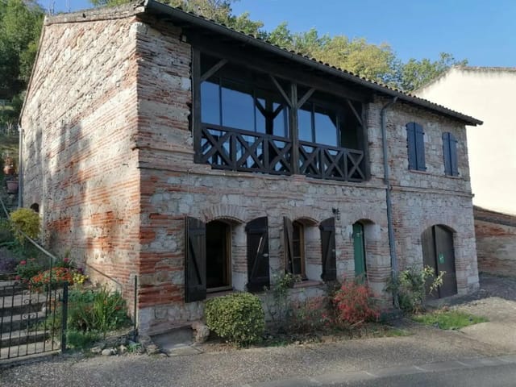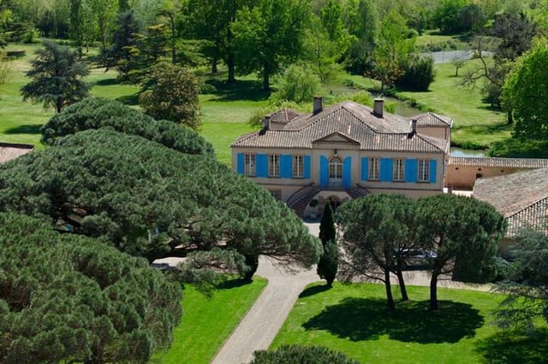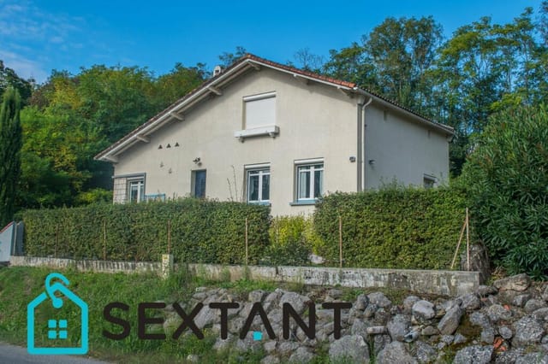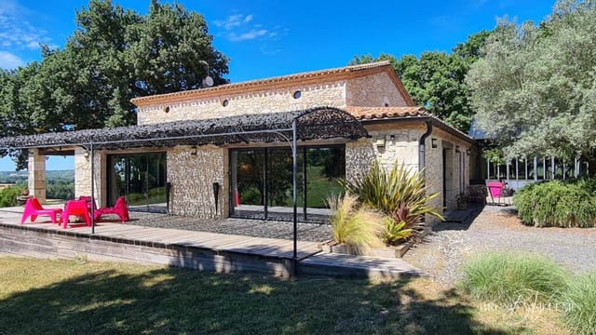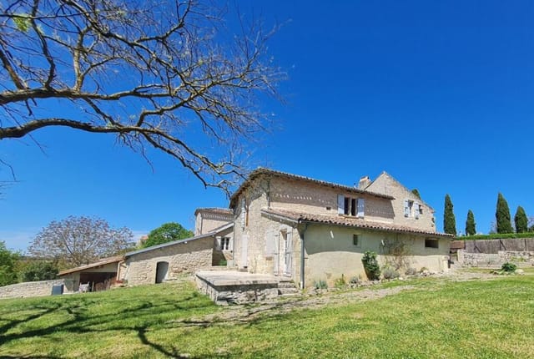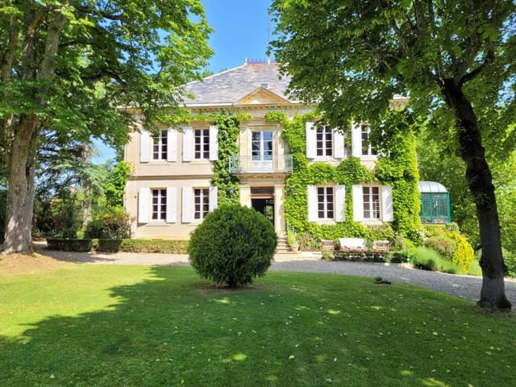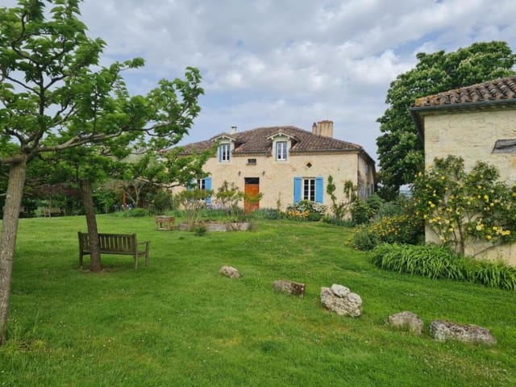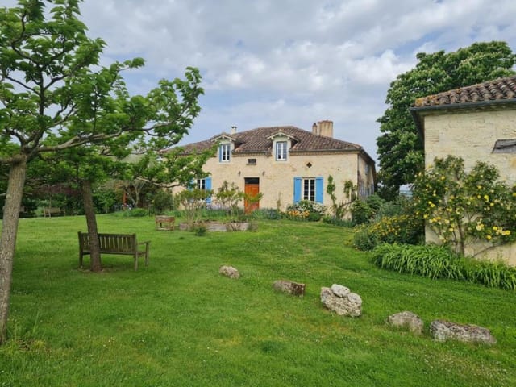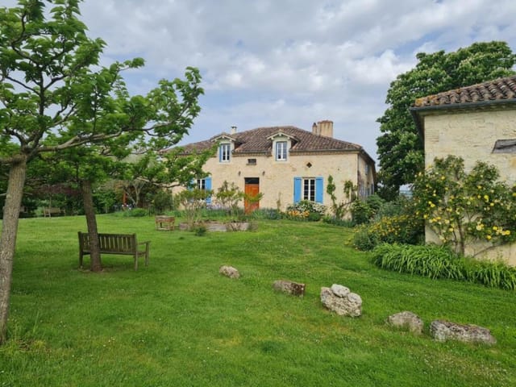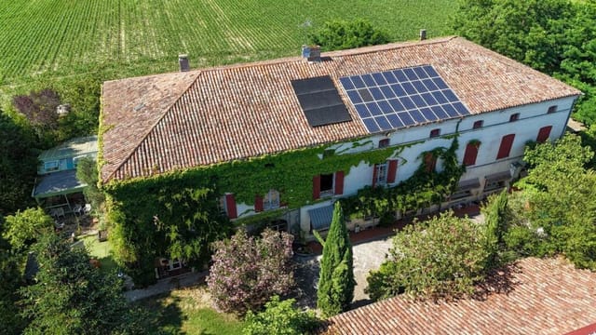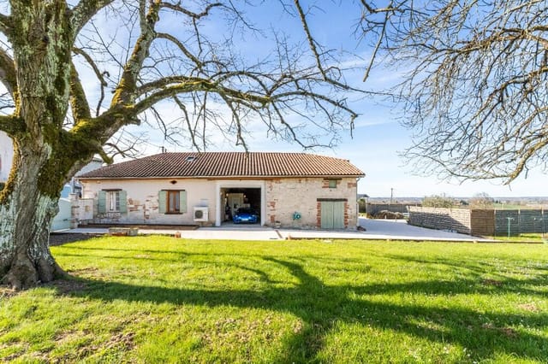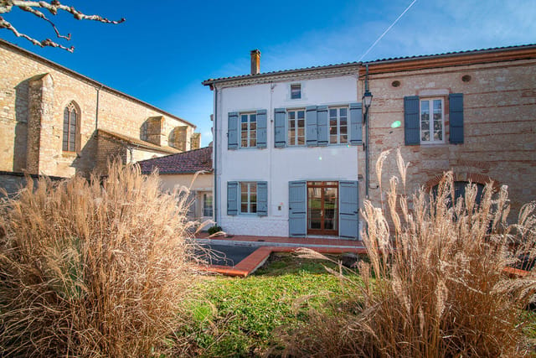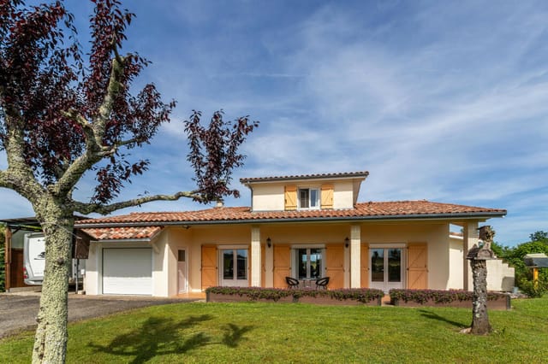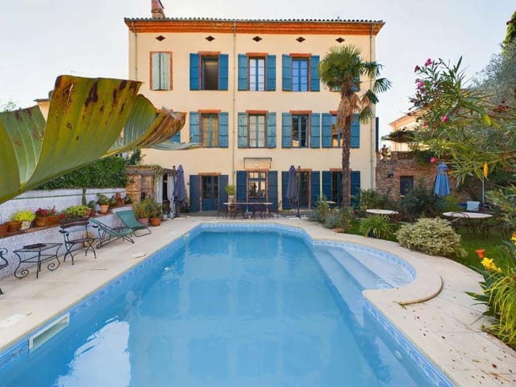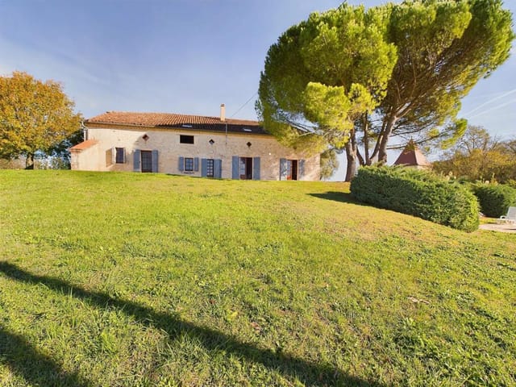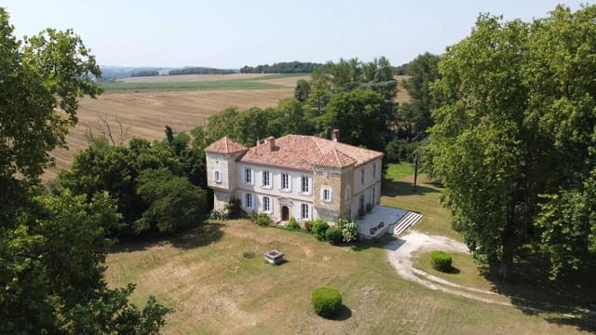Sprawling 8-Bedroom Farmhouse on 3 Hectares in Tarn-et-Garonne – Ideal Investment with B&B Potential Near Toulouse
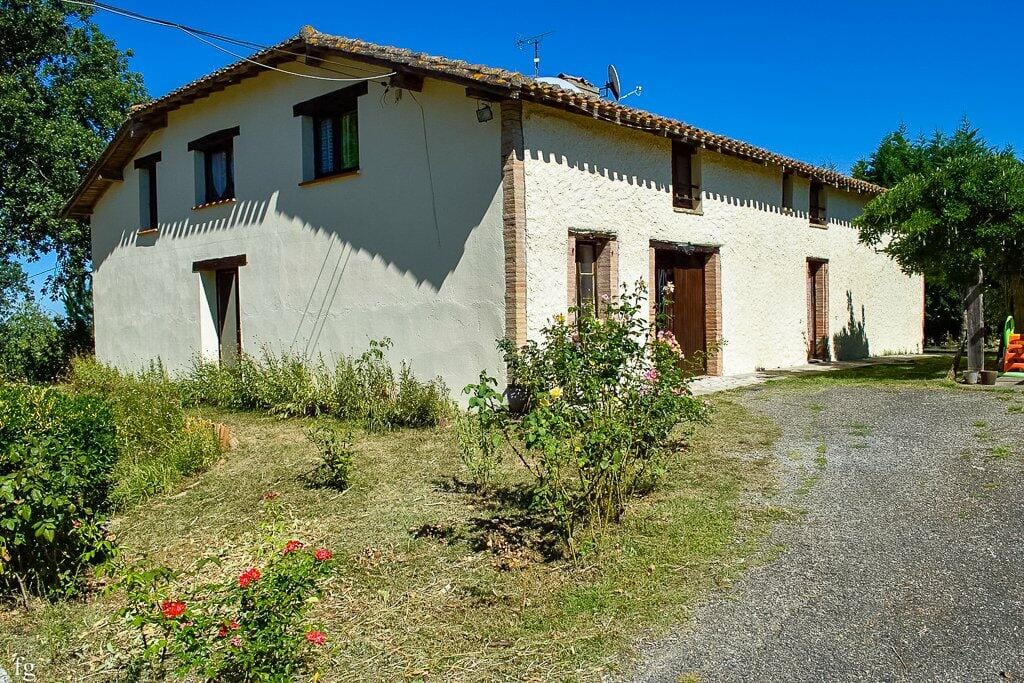
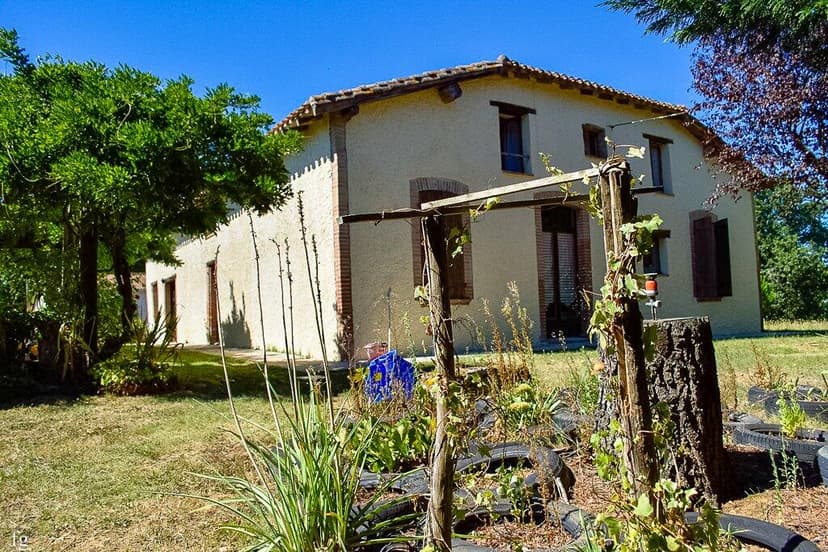
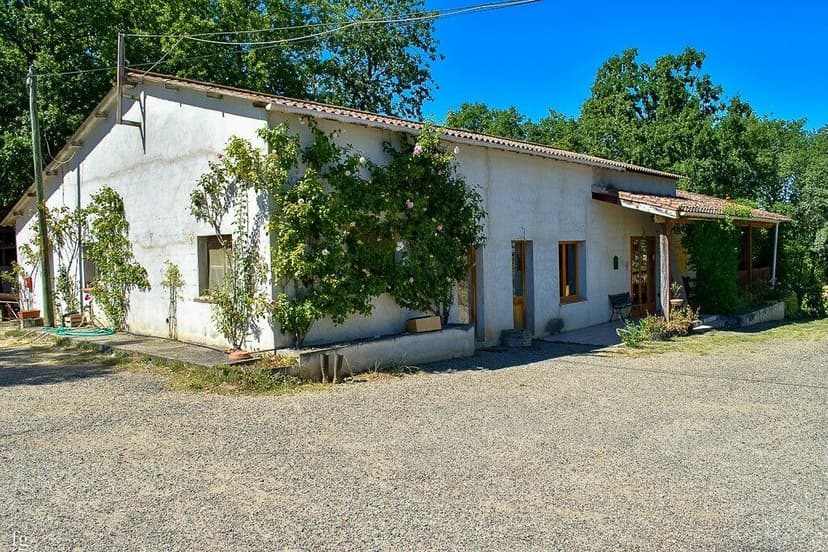
Midi-Pyrénées, Tarn-et-Garonne, Lavit, France, Lavit (France)
8 Bedrooms · 4 Bathrooms · 600m² Floor area
€348,000
House
Parking
8 Bedrooms
4 Bathrooms
600m²
No garden
Pool
Not furnished
Description
Welcome to the beautiful countryside of France, in the picturesque region of Midi-Pyrénées, where you will find the charming town of Lavit nestled within Tarn-et-Garonne. Here, you can discover a unique opportunity to invest in a remarkable estate—a true Lomagnole farm offering charm, history, and countless possibilities all on a sprawling 3-hectare plot.
Let me tell you all about this exceptional property, perfect for those looking to settle down in a place full of character and potential. The estate boasts approximately 650 square meters of space, making it quite expansive. With 8 bedrooms and 4 bathrooms, there is plenty of room for large families or those who enjoy having guests. This property is a real gem for anyone contemplating a move to the serene French countryside.
Walking through the doors of this farm, you'll be enchanted by its authentic charm. The main house features a large living room complete with a striking 70-square-meter fireplace, ideal for cozy evenings spent with family or friends. It's the kind of space that invites storytelling and shared laughter, bringing warmth even on the chilliest of nights.
This home is perfect for those with entrepreneurial spirits, as it's already well-suited for a bed-and-breakfast business. Here's a snapshot of what you'll find here:
- T2 corporate accommodation
- Five charming guest rooms, each with its own bathroom
- A massive living room with an impressive fireplace
- Modern heating solutions through an air-air heat pump
- Thermodynamic water heater
- A second house built in the '80s ready for customization
- 120 m² shed, perfect for storage or potential workshop space
- Gently wooded land offering natural beauty
Living in Lavit is an enchanting experience in itself. The local climate is typically mild, with warm summers and cool, pleasant winters. This makes it an ideal climate for outdoor lovers who can enjoy the lush greenery almost all year round. The town itself is friendly and welcoming, with a community vibe that makes it a delightful place to call home.
For those who enjoy explorin' and activities, the local area offers a wealth of things to do. The village nearby is equipped with all the services and shops you might need, so day-to-day living is convenient. Mornings can be spent wandering through local markets, enjoying artisan goods, or sipping coffee at a quaint café while observing the world go by.
Just 65 kilometers from Toulouse-Blagnac Airport, Lavit provides a great balance between rural tranquility and urban accessibility. For those who often travel or anticipate visits from family and friends abroad, this is a significant advantage, offering easy travel connections.
Although the property has a rustic allure, it does need a little refresh, particularly if you're looking to modernize. However, this should be seen as an exciting opportunity rather than a challenge, because beneath its 1990s skin lies the potential for a stunning transformation.
Benefits of living here include:
- Proximity to lively towns and cultural landmarks
- Convenient access to Toulouse for city amenities
- Potential to install a swimming pool for leisure
- Strong opportunity for creating a robust hospitality business
Residing in Lavit means embracing a quieter pace of life, enjoying the simple pleasures such as local fairs, wine tastings, and the beauty of French countryside living. Owning land here allows you to cultivate your own vegetables or perhaps start a vineyard.
Experience what it truly means to live in the French countryside, where every day feels like a special retreat. Imagine morning walks across your sprawling estate, evenings spent under the stars, and the satisfaction of renovating a historic farm just the way you imagined.
Whether you're searching for a family home with charm and history, or a property with business potential in France, this farmhouse in Lavit could be your canvas. If this slice of peaceful French life captures your interest, I'd love to arrange a tour and explore the possibilities with you. Discover the hidden beauty and untapped potential of this remarkable estate—see it for yourself and start the next chapter of your life here in Lavit.
Details
- Amount of bedrooms
- 8
- Size
- 600m²
- Price per m²
- €580
- Garden size
- 30000m²
- Has Garden
- No
- Has Parking
- Yes
- Has Basement
- No
- Condition
- good
- Amount of Bathrooms
- 4
- Has swimming pool
- Yes
- Property type
- House
- Energy label
Unknown
Images



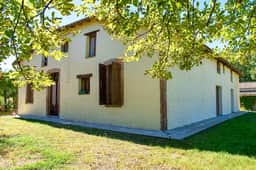
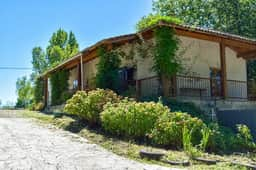
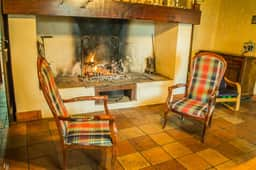
Sign up to access location details

