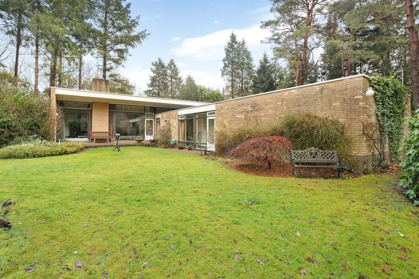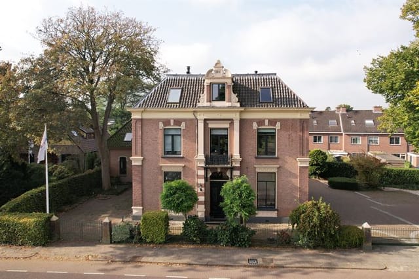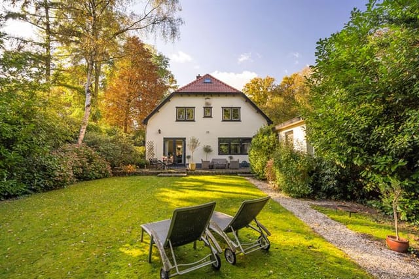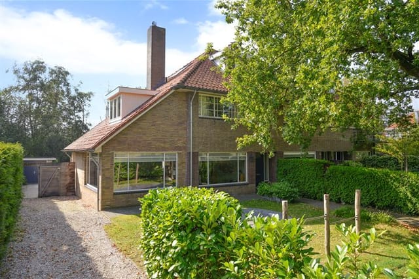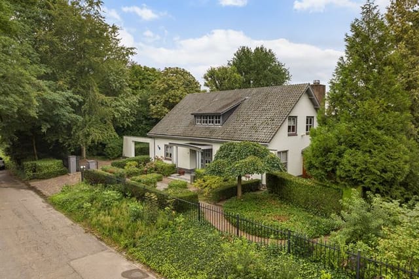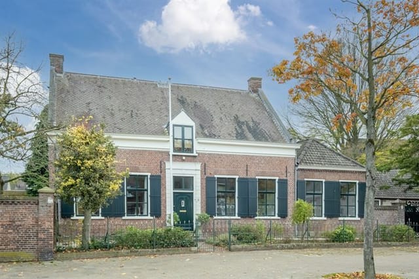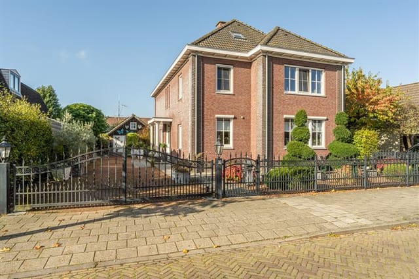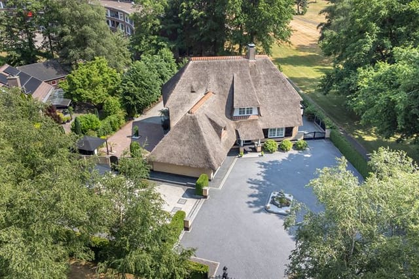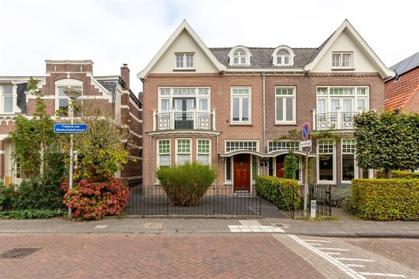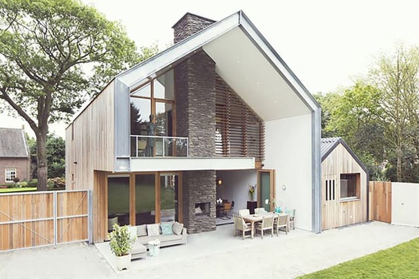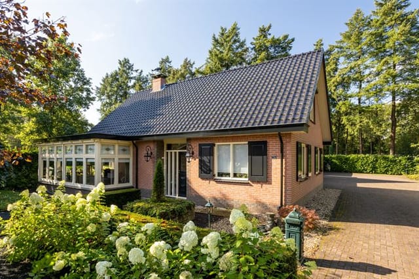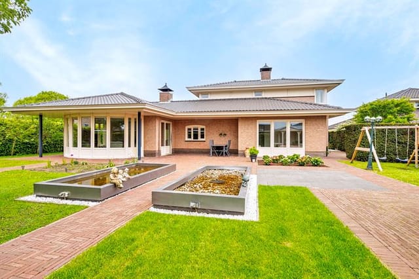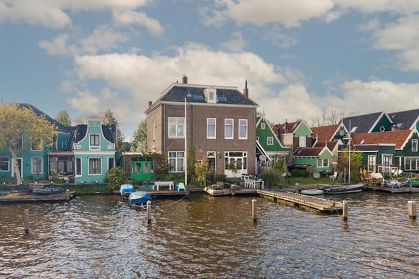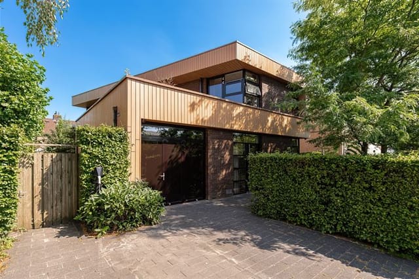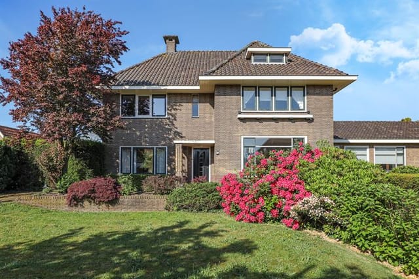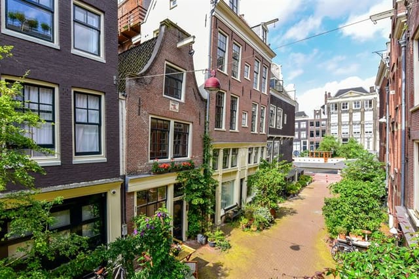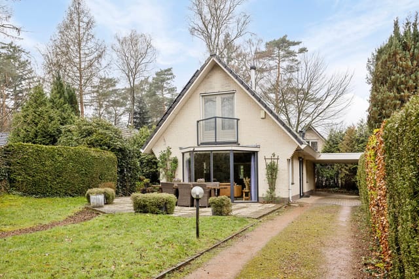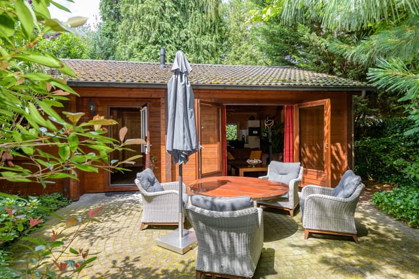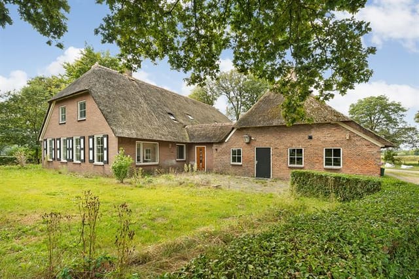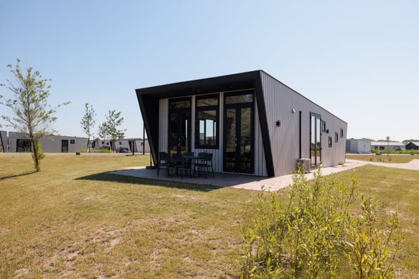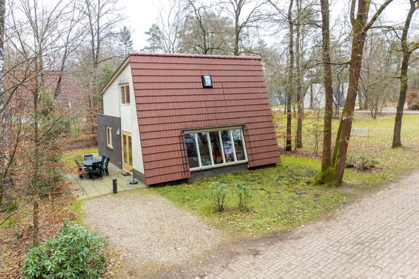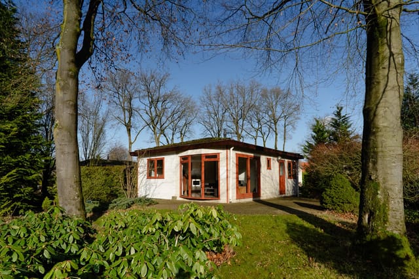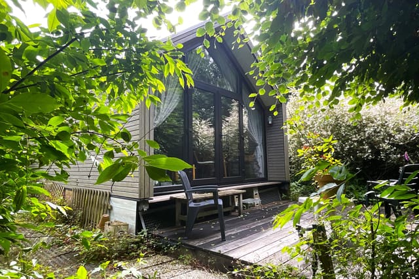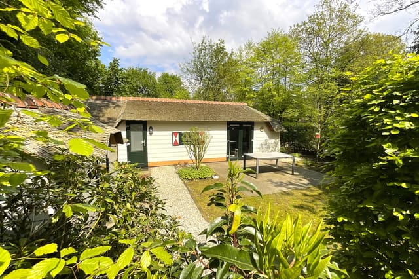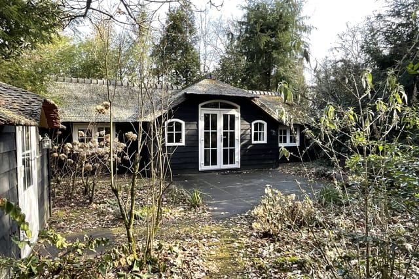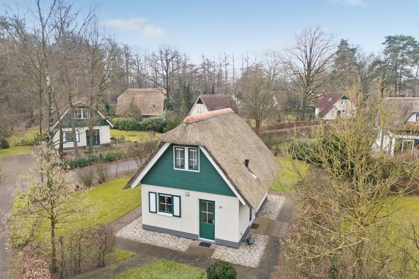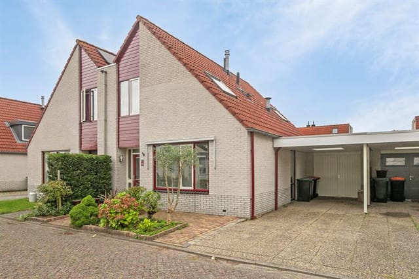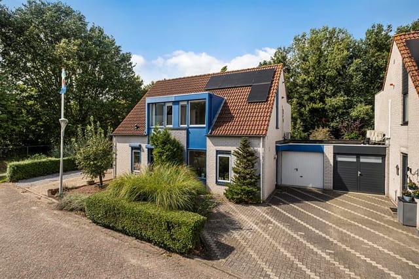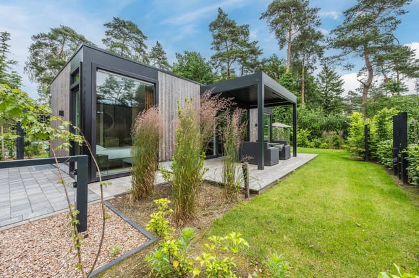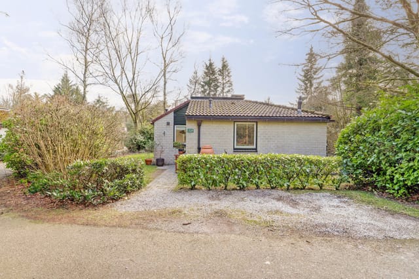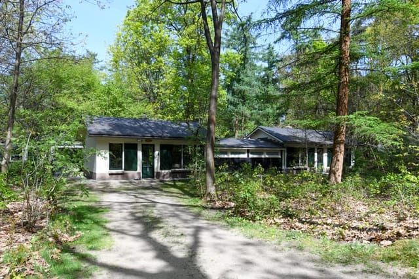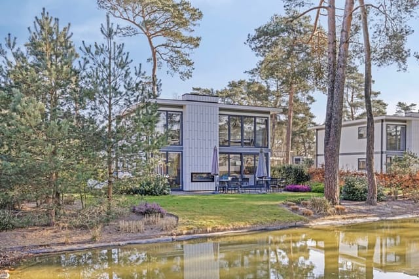Sprawling 1930s Villa in Epe: 136m² Living Space on 960m² Plot, 4 Beds, 16 Solar Panels, Stunning Natural Stone Features
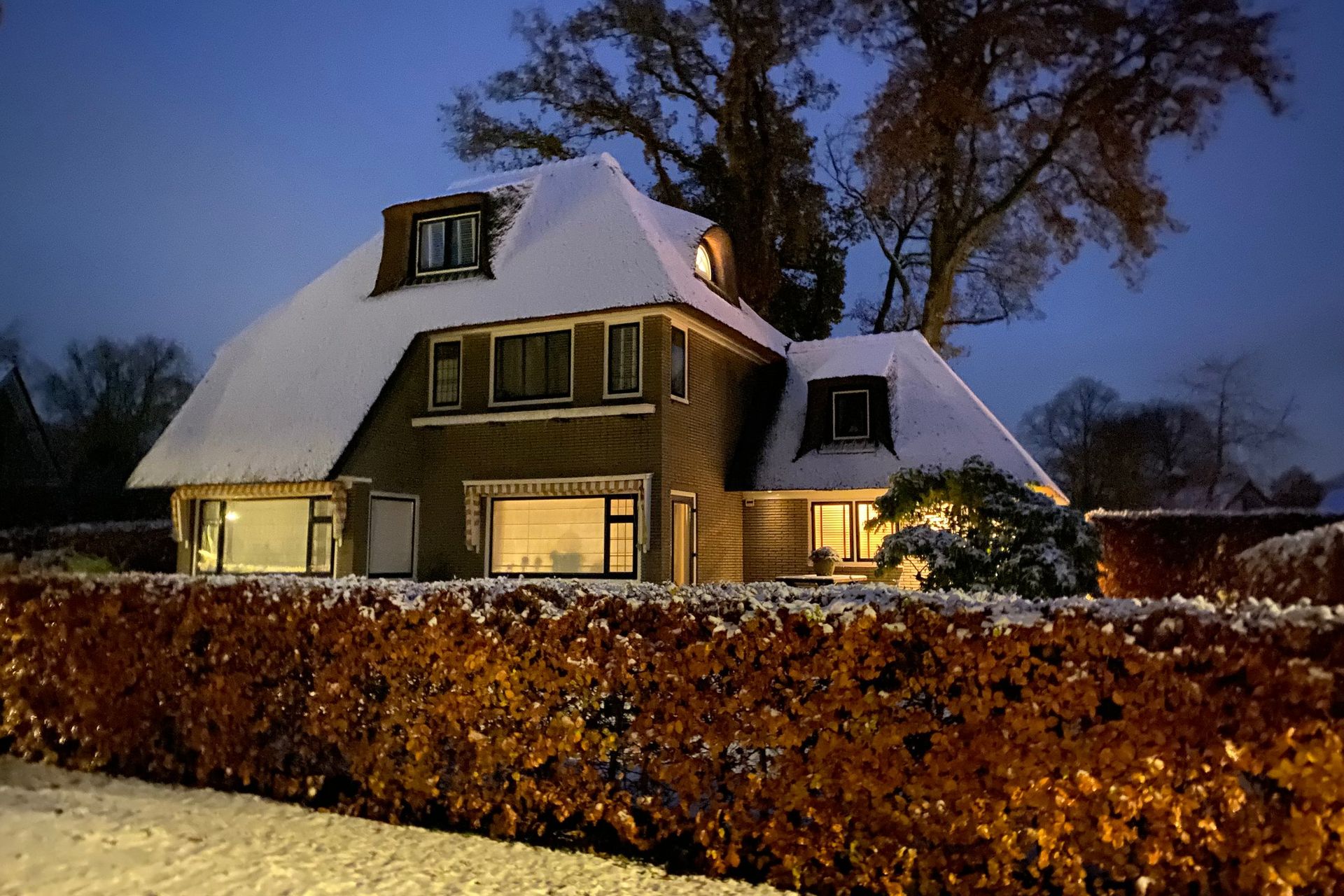
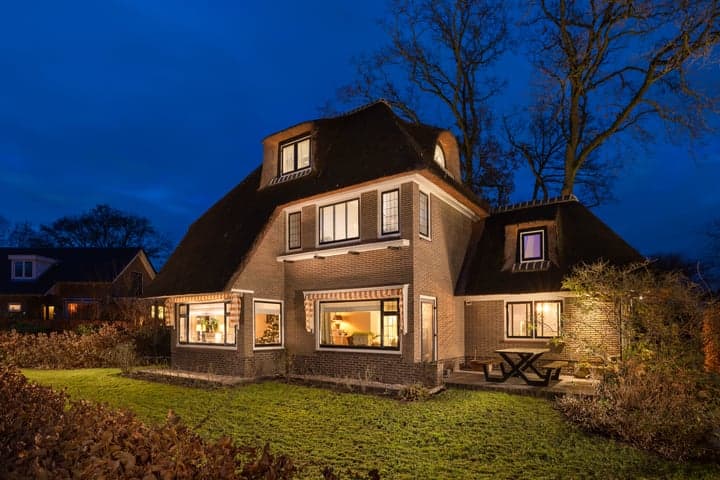
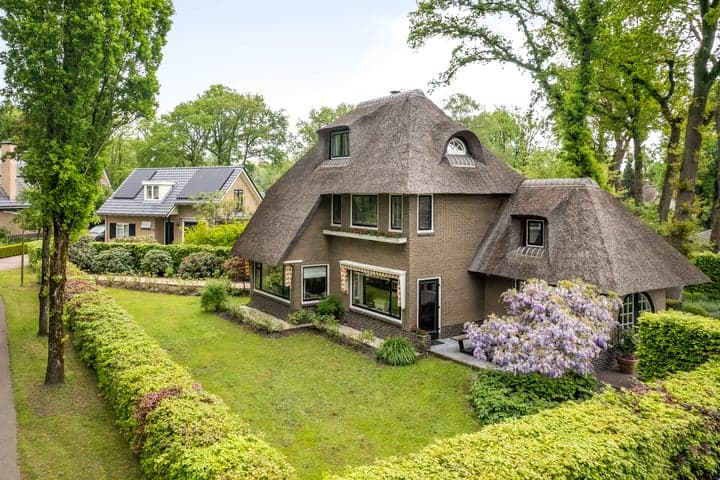
Pelzerpark 16, 8162 GA Epe, Epe (The Netherlands)
4 Bedrooms · 2 Bathrooms · 136m² Floor area
€1,185,000
Villa
No parking
4 Bedrooms
2 Bathrooms
136m²
Garden
No pool
Not furnished
Description
Nestled in the picturesque landscape of Epe, a small yet vibrant town in the Netherlands, sits a villa that blends comfort and practicality in its embrace. Let me take you on a little journey through this property where both history and a touch of modernity collide gracefully at Pelzerpark 16.
This 1930s villa, with its 136 square meters of thoughtfully designed living space, sprawls across a generous 960 m² plot. Owning a home like this isn't just about having a place to sleep; it's about embracing a lifestyle that's both tranquil and connected. Just imagine yourself waking up to the soft sounds of nature, with lush forests and wide meadows right at your doorstep. Here, you feel like you're miles away from the hustle and bustle, while in reality, all the conveniences you might need are within a stone's throw.
Find everything you need within a five-minute bike ride or a leisurely walk. Whether it’s picking up groceries from the local shops, sending the kids off to primary or secondary schools, or catching a game at the sports fields, it's all close at hand. Also, for the horse enthusiasts, there's a riding school nearby offering lessons and trail rides. Plus, if you have to be in Amsterdam for work or leisure, it's less than an hour by car—a very commutable distance.
Entering through the electrically operated gates, you immediately feel the villa’s welcoming arms offering both space and understated luxury. On the premises, there is an artificial grass field ready for a game of football or hockey. Gathering around in the outdoor room becomes an experience whether you're hosting a barbecue, enjoying a cozy evening by the fireplace, or simply reveling in the multifunctional space that serves as a charming outdoor kitchen, a peaceful office, or an exciting playroom for the little ones. The terraces and seating areas scattered around the property ensure you can always find the perfect spot under the sun or in the shade, depending on your mood or the time of day.
The villa’s design constantly nods to the craftsmanship of the 1930s. The current owners—experts in natural stone—have incorporated this elegant material with care throughout the property, creating surfaces that are both durable and eye-catching. The herringbone wooden floors, coupled with stained glass windows and panel doors, ooze an atmosphere that’s both cozy and regal. As soon as you enter the home, the details captivate your senses—the hallway greets you with stained glass and a delightfully winding staircase, leading you to explore more.
Inside, the layout is a storyteller's delight—every room flows seamlessly into the next. The living room, basked in natural light, features a playful setup: dine under the gentle sway of the classic awnings, or sink into comfort next to the inviting open hearth fireplace. And when it’s time to craft delicious meals, the kitchen beckons with modern built-in appliances against its delightful facade featuring French doors that open to the terrace.
Your journey upward reveals three nicely-sized bedrooms, with the main bedroom sporting its own shower and sink - handy for busy mornings. The main bathroom is nothing short of beautiful with its amply sized walk-in shower, double sink, and hush-quiet atmosphere. The top floor houses the fourth bedroom and adds convenience with its laundry facilities—ideal for staying organized.
The town of Epe offers a genuine slice of Dutch life. The landscapes are breathtakingly scenic, perfect for cycling or leisurely walks as you take in the rare beauty. The climate is another draw, with summers that are mild, inviting you to spend afternoons outdoors, and winters that encourage cozy evenings nestled by the fire. Living in a villa provides a sense of seclusion and freedom; your neighbors might be close by, but the expanse of space ensures privacy.
This villa is more than a home; with its excellent upkeep—evidenced by energy label C bolstered by 16 solar panels and a newly re-thatched roof as of 2018—it embodies the promise of sustainable living. While the property is in excellent condition, its history and architecture offer room for personalization without the heavy lifting typically associated with fixer-uppers.
Here’s a quick snapshot of what to expect:
- 4 generous bedrooms
- 2 relaxing bathrooms
- Spacious 136 m² of living area
- 960 m² of luscious land
- Recently thatched roof (2018)
- Natural stone fixtures
- Herringbone wooden floors
- Artfully designed stained glass windows
- Multiple terraces fit for all-day relaxation
- Artificial grass field
- Secure electric-gate entrance
- Outdoor kitchen/fireplace area
- Energy-efficient with 16 solar panels
Ready to step into a storybook lifestyle in Epe? Consider your invitation open to experience all this villa has to offer. Schedule your viewing today and discover firsthand what makes this slice of Dutch paradise so special!
Details
- Amount of bedrooms
- 4
- Size
- 136m²
- Price per m²
- €8,713
- Garden size
- 960m²
- Has Garden
- Yes
- Has Parking
- No
- Has Basement
- No
- Condition
- good
- Amount of Bathrooms
- 2
- Has swimming pool
- No
- Property type
- Villa
- Energy label
Unknown
Images



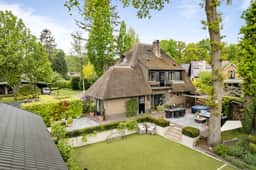
Sign up to access location details
