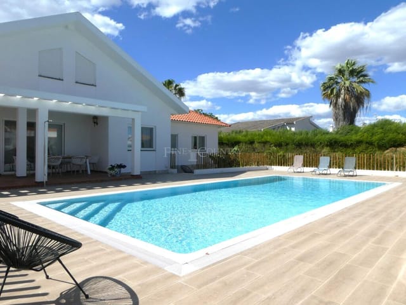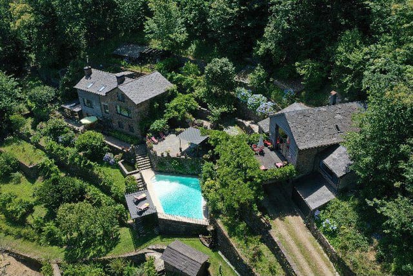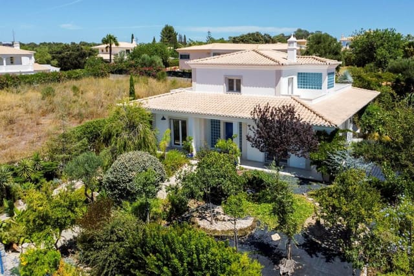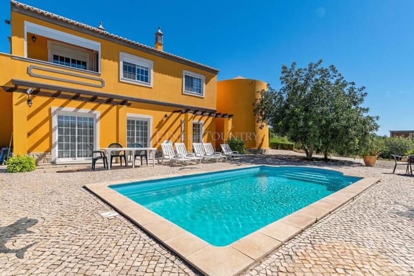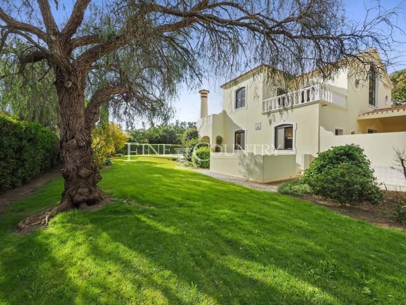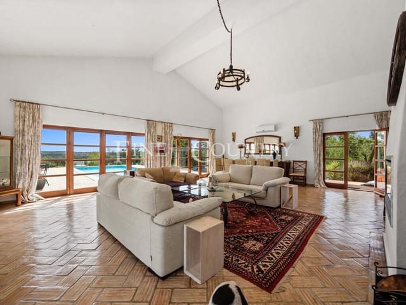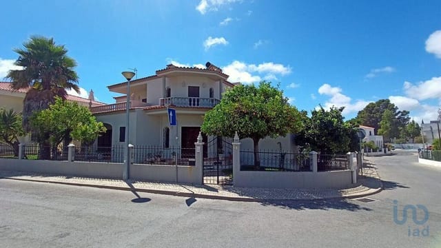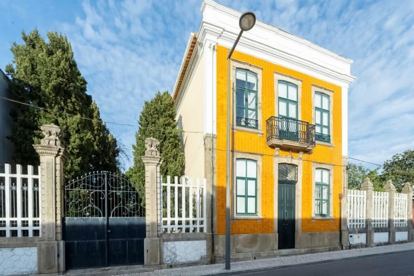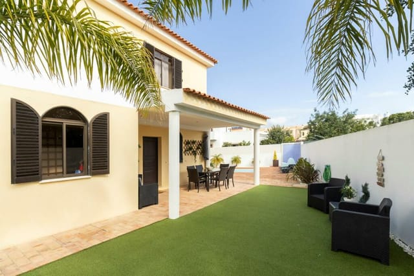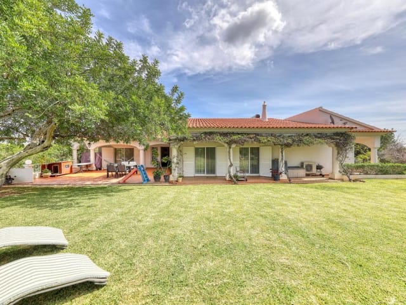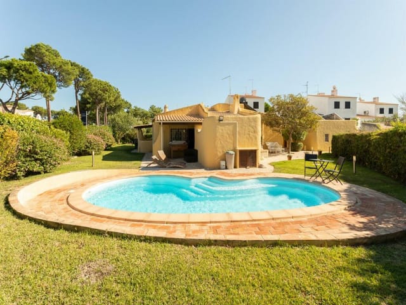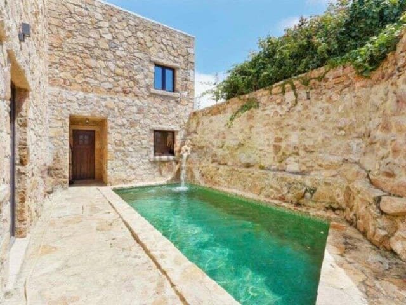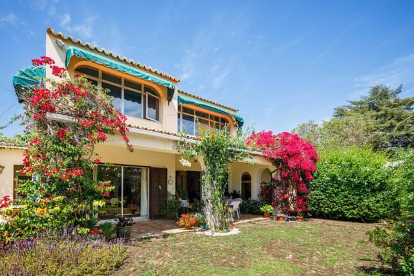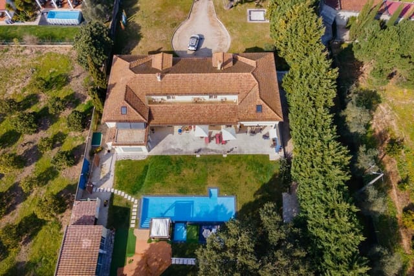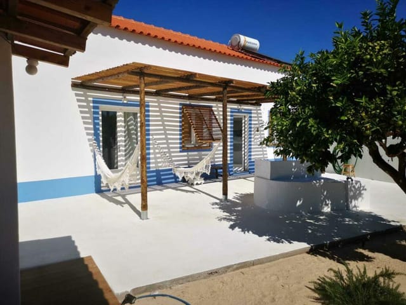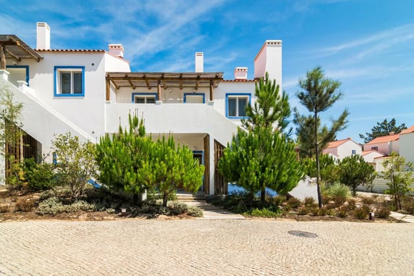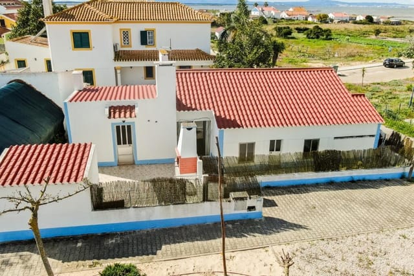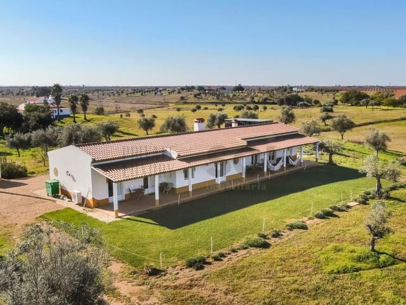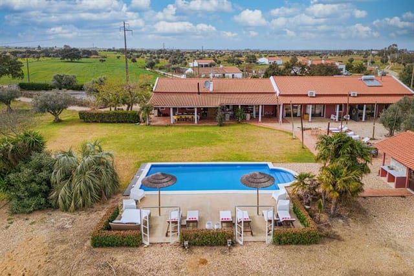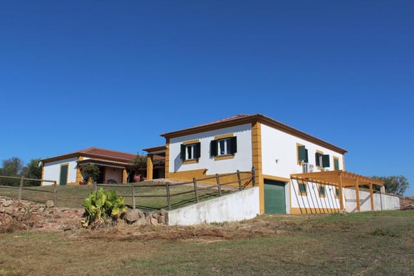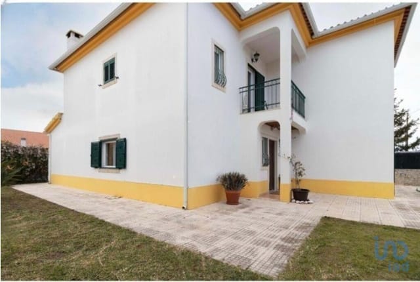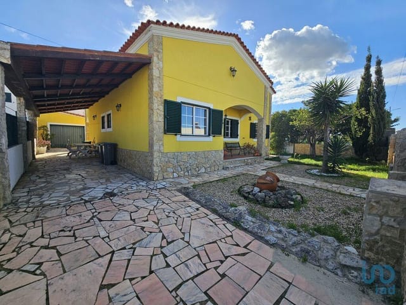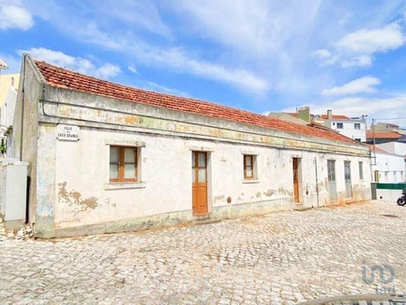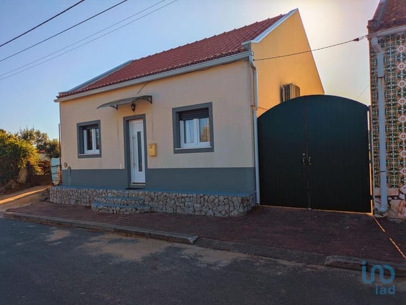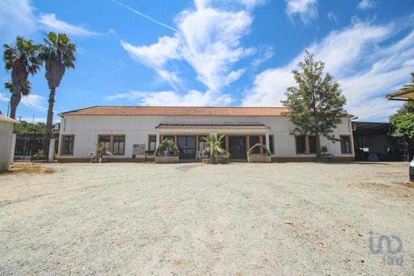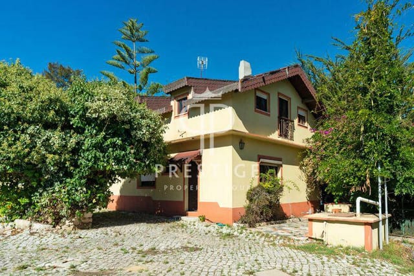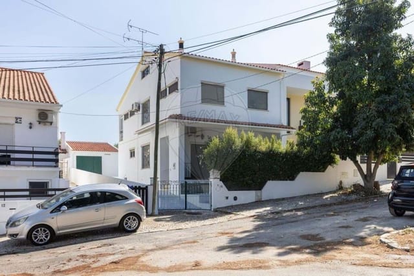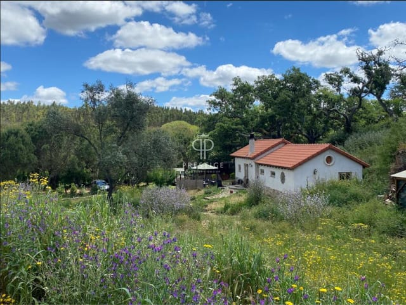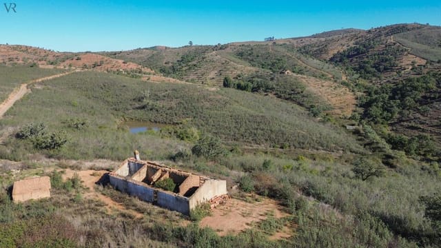Spectacular 28+ Hectare Estate in Alentejo: Spacious Home, Guest House, Olive & Cork Trees, Near Melides Beaches!
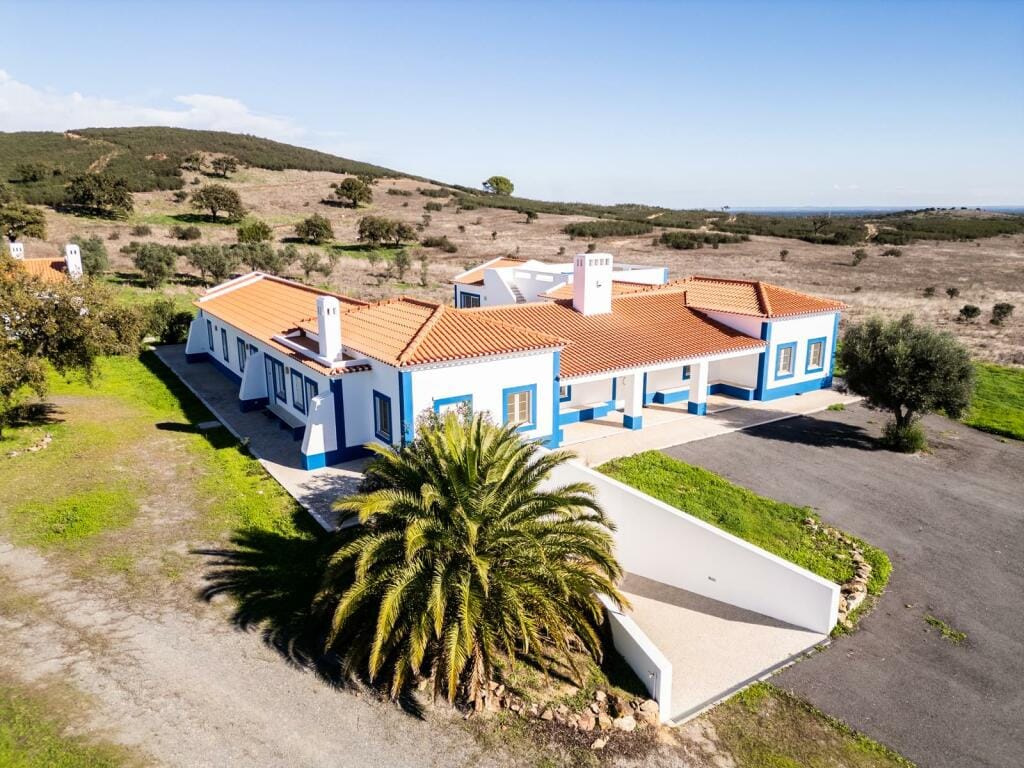
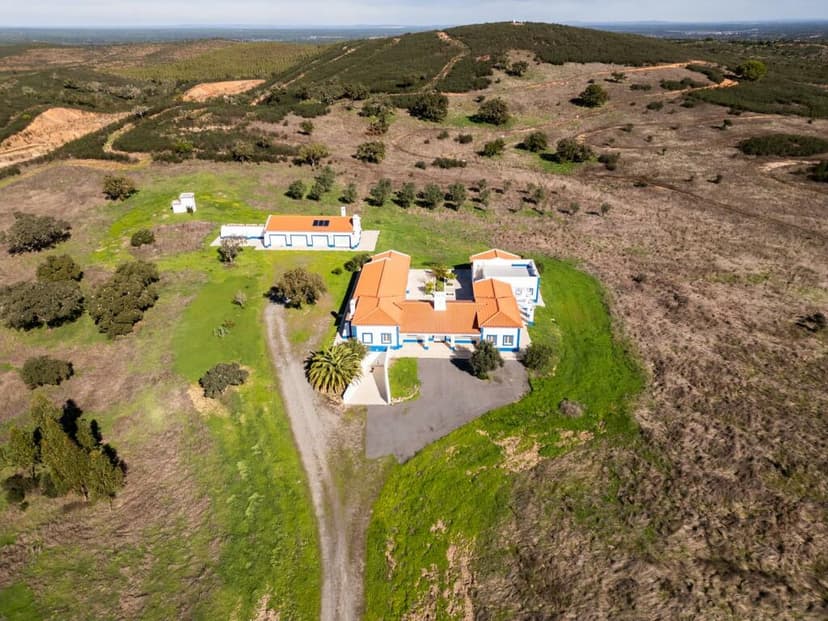
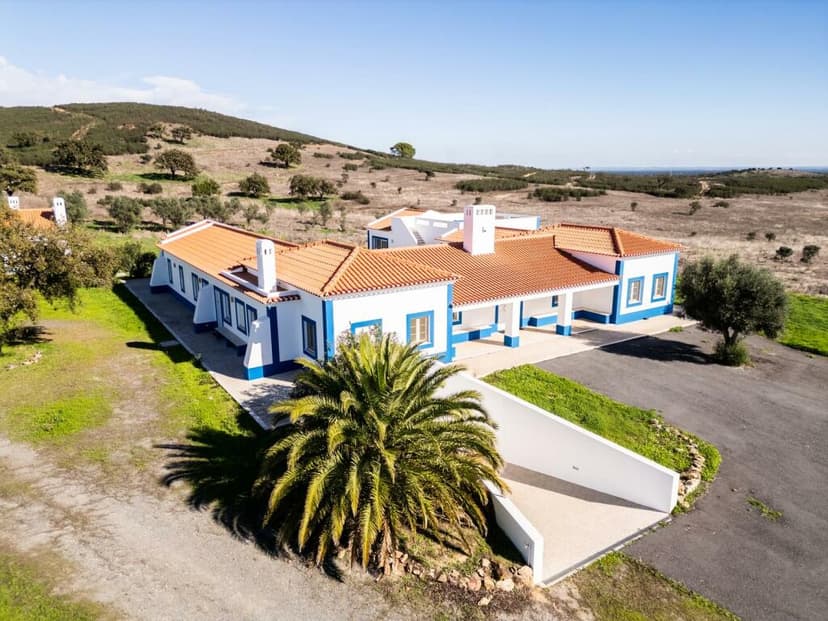
Setúbal, Grândola, Portugal, Grândola (Portugal)
4 Bedrooms · 4 Bathrooms · 460m² Floor area
€990,000
House
No parking
4 Bedrooms
4 Bathrooms
460m²
No garden
No pool
Not furnished
Description
Welcome to a piece of paradise in the heart of Alentejo, Portugal. Nestled in the serene and picturesque area of Setúbal, Grândola, this expansive estate awaits its new owners. With a sprawling 28+ hectares of lush land, this stunning property offers more than just a house; it's an entire lifestyle waiting to be embraced. The property is a true haven for those seeking the tranquility and beauty of the Portuguese countryside, with its olive trees, cork trees, and fruit trees gently swaying in the soft breezes.
Grândola is a charming town, a gem in the Alentejo region known for its quiet countryside and a rich tapestry of cultural heritage. The town provides a taste of traditional Portuguese life with its quaint cafes, local markets, and welcoming community spirit. This area is wonderfully positioned just 130 kilometers south of Lisbon, making it an ideal retreat away from the hustle and bustle of city life. The roads are well-maintained, allowing for an easy 1 hour and 20-minutes drive to the Lisbon Airport, ensuring that you're always connected to the rest of the world.
Living in Grândola is like stepping back in time. The pace is slow and relaxed, perfect for those who appreciate the simple pleasures of life. Picture spending warm afternoons exploring the town’s historic castle, or taking leisurely walks through its pristine natural parks. For those who love the coast, the stunning Alentejo beaches are within a 30-40 minute drive. The sands are golden, and the waves are inviting, offering idyllic spots for sunbathing, surfing, or simply enjoying a sunset stroll.
The house itself is a blend of traditional charm and contemporary convenience. With 460 square meters of living space, it features 4 spacious bedrooms, each with its own well-appointed en-suite bathroom. These rooms are designed with relaxation in mind, offering king-size beds and cozy sitting areas. The interior design is contemporary, seamlessly integrated with traditional Alentejo elements. The exterior captures the essence of Alentejo architecture, ensuring it blends harmoniously with its natural surroundings.
Imagine waking up to the gentle sunlight streaming through your bedroom window, the scent of fresh olive trees filling the air as you step onto the sun-kissed patio to sip your morning coffee. The main suite stands out with its four walk-in closets, sliding doors to the patio, and a luxurious bathroom complete with double wash basins and walk-in showers. Every part of this home has been crafted with attention to detail and a focus on luxury.
The heart of the house is undoubtedly its kitchen. Outfitted by Fabri of Lisbon, it includes all the modern conveniences one could desire—a double oven, an induction cooktop, and an impressive American-style refrigerator. The 'blue pearl' granite countertops sparkle under the soft kitchen lights, and the large island is perfect for breakfast gatherings or preparing gourmet meals. Adjacent to the kitchen is a dining area with stylish, wall-mounted glass-front cabinets.
Delving deeper, the living room offers a cozy atmosphere with an enclosed fireplace, perfect for chilly Alentejo evenings. Here, the story continues with an office space featuring sliding glass doors leading to the patio, offering a productive space cooled by the soft breeze. Entertaining is easy with a wet bar equipped with a refrigerator and more of that elegant granite counter space.
For those practical needs, the spacious laundry room is a boon, complete with marble countertops and a stainless steel sink. Additionally, the home boasts a large underground garage and a central vacuum system. It is wired for internet, TV, and landline telephone access, keeping you connected and comfortable whether you're working from home or entertaining guests.
Outdoors, the central patio provides access to a generous rooftop sun terrace, a perfect spot for soaking up the magnificent Alentejo sun. This separate building spans 157 square meters, including a guest house, a garage for three cars, and kennels for those with furry family members.
Here, the climate exemplifies Mediterranean comfort. Summers are dry and warm, perfect for long days outdoors, while winters are mild, with just the right amount of rainfall. It’s the kind of climate that invites you to spend mornings hiking in the nearby hills, afternoons lounging on the patio with a good book, and evenings enjoying the local cuisine in nearby Grândola.
Experience the charm of Portugal in every nook and cranny of this spectacular property. It's more than a house; it’s an opportunity to live a life filled with nature's bounty, local culture, and the enduring peace of the Alentejo region. Whether you're an expat looking for a serene place to settle or an overseas buyer seeking a holiday retreat, this property offers a unique opportunity to make a dream a reality. Don't miss the chance to explore a life well-lived among the beauty and history of Grândola, Portugal.
Details
- Amount of bedrooms
- 4
- Size
- 460m²
- Price per m²
- €2,152
- Garden size
- 3290m²
- Has Garden
- No
- Has Parking
- No
- Has Basement
- Yes
- Condition
- good
- Amount of Bathrooms
- 4
- Has swimming pool
- No
- Property type
- House
- Energy label
Unknown
Images



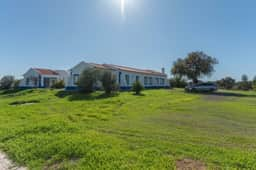
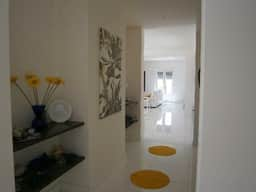
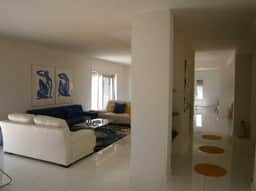
Sign up to access location details
