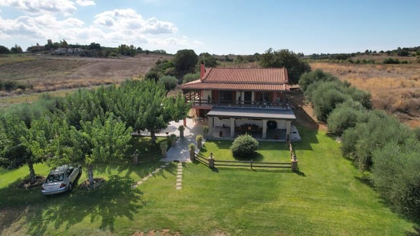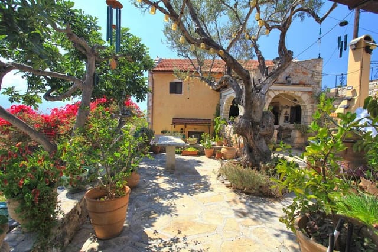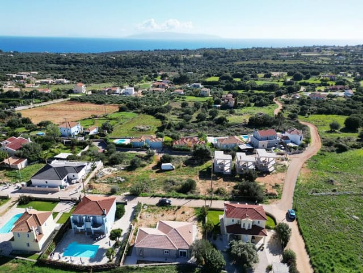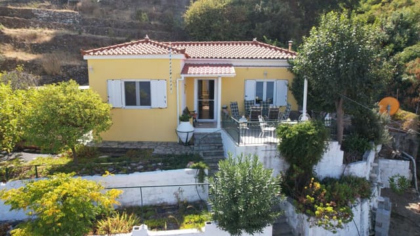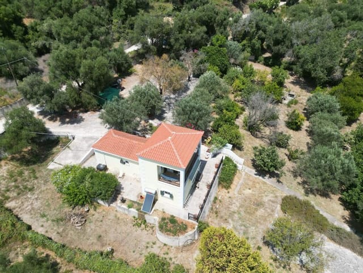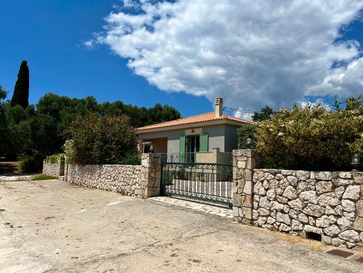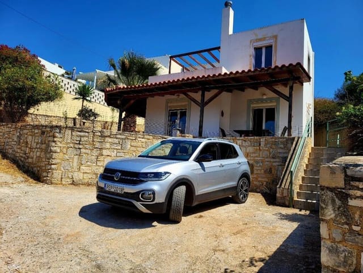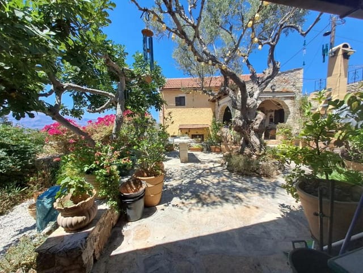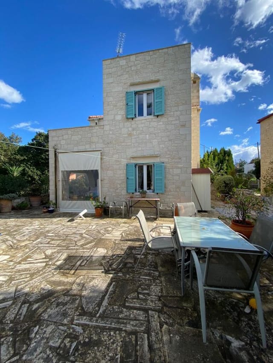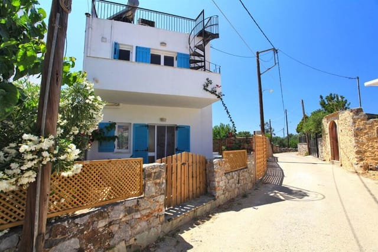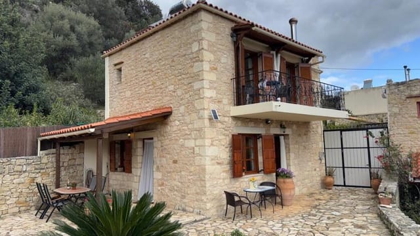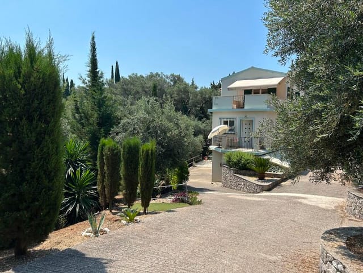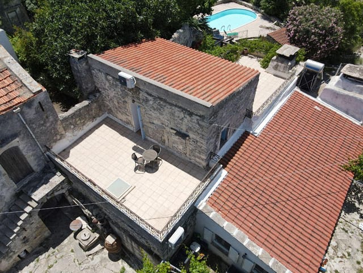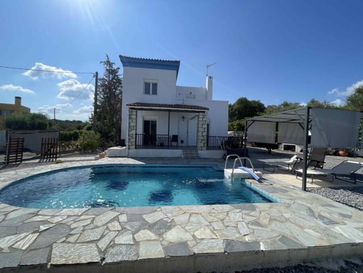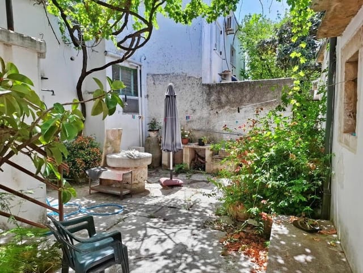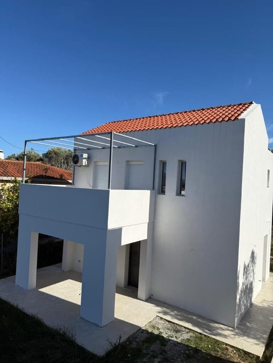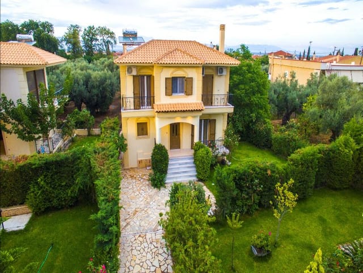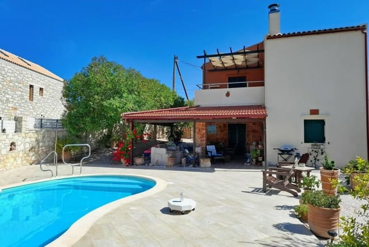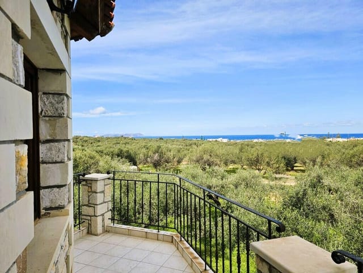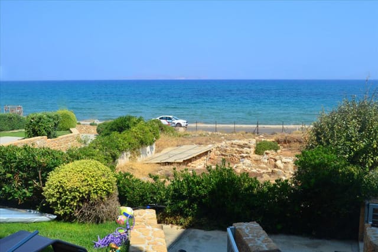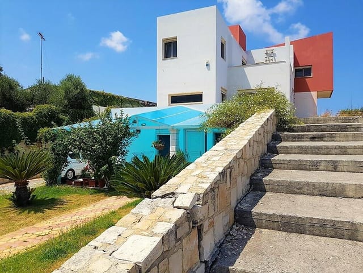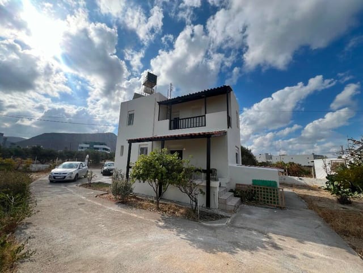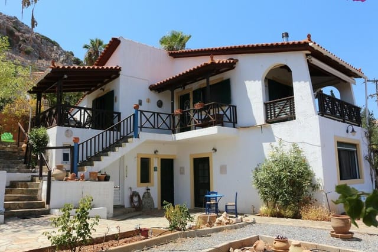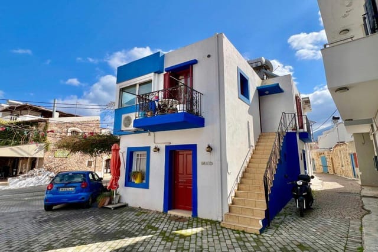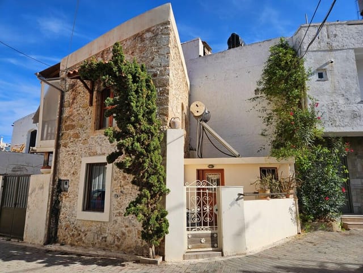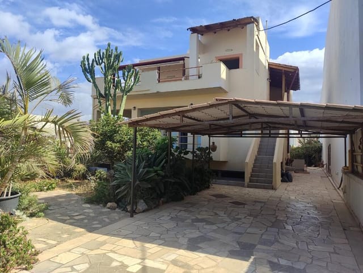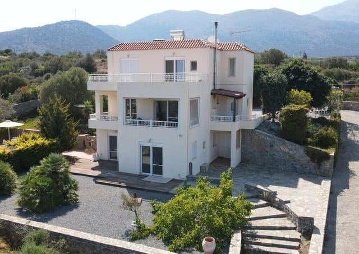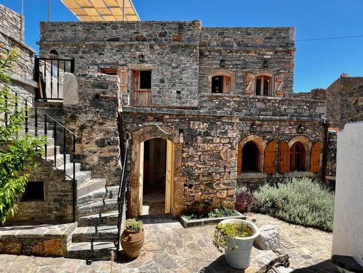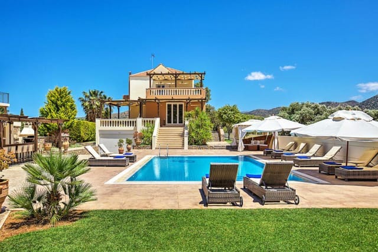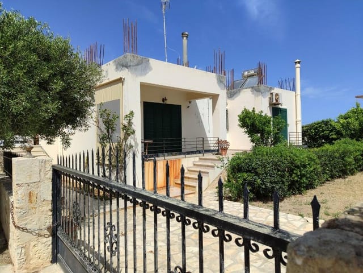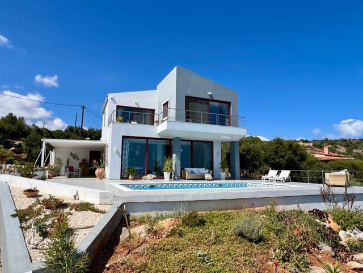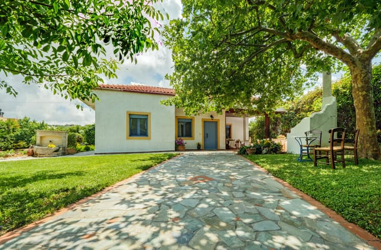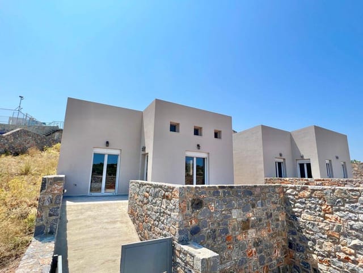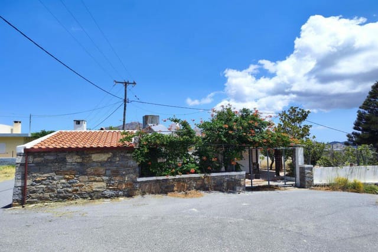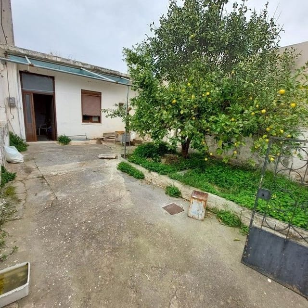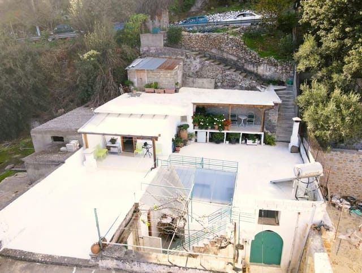Spacious Villa with Dual-Living Potential in Oud Chersonissos, Crete - Embrace Authentic Greek Life and Culture
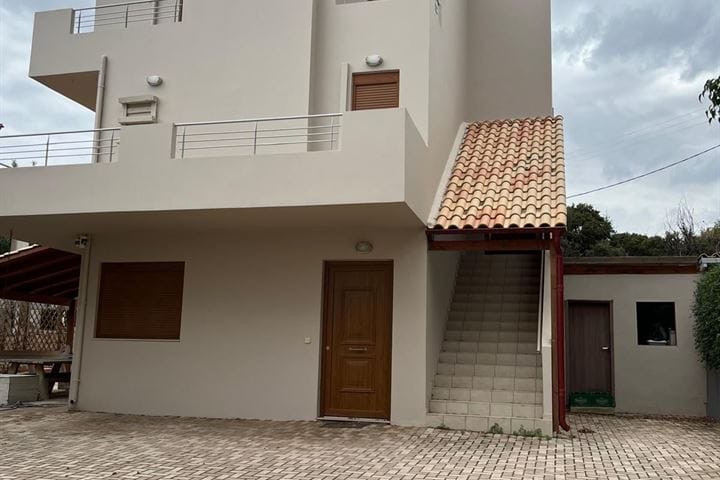
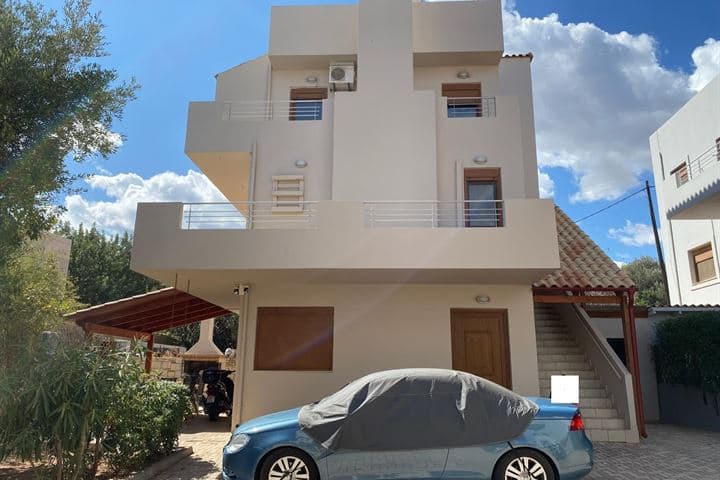
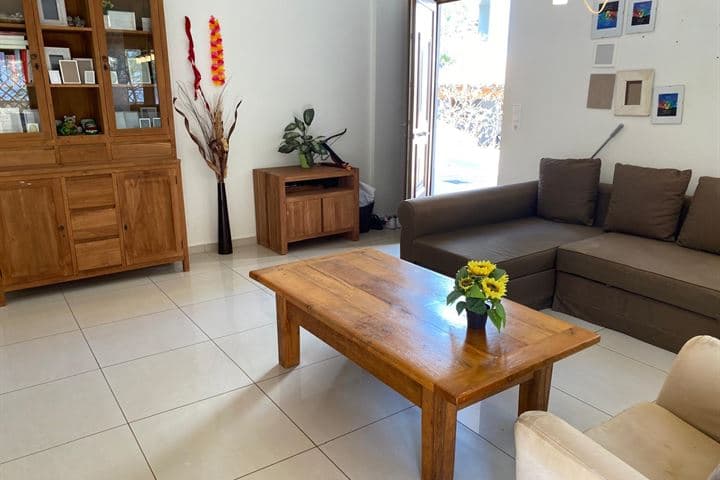
Oud Chersonissos, Greece, Chersonissos (Greece)
4 Bedrooms · 2 Bathrooms · 166m² Floor area
€279,000
Villa
No parking
4 Bedrooms
2 Bathrooms
166m²
Garden
No pool
Not furnished
Description
Villa in Oud Chersonissos, Greece—A Unique Opportunity to Experience Cretan Life
Nestled in the serene village of Oud Chersonissos, just two kilometers from the bustling new Chersonissos, lies this remarkable villa. This residence is not just a home; it’s an opportunity to embrace the unique lifestyle of Crete. Surrounded by the picturesque backdrop of the Charakas mountain, this property is all about flexibility and comfort, and it promises an authentic taste of Greek living.
This villa offers an interesting setup with its two distinct parts—an apartment on the ground floor and a three-story house above. Both sections have independent entrances which presents an array of possibilities for the potential owner. One could easily live in one space while renting out the other or perhaps host family or friends in their own private quarters. The entire living space measures a generous 166 square meters, sitting on a plot of 250 square meters.
The quaint village of Oud Chersonissos, also known locally as Ano Chersonissos, is known for its inviting atmosphere. During the sizzling summer months, the village thrives with vibrant life as tourists and locals alike gather in the central square, enjoying its array of traditional tavernas and restaurants. Winters, though quieter, still breathe life with several eateries remaining open. Living here presents the unique opportunity of enjoying both the tranquil Cretan life and the island’s vibrant culture.
Local Life and Activities:
Living in Oud Chersonissos, you have the privilege of experiencing a blend of both tradition and modern delights. The village is a bastion of history with its narrow winding streets and stone structures but also offers easy access to the more modern amenities of the new Chersonissos just a short drive away. The climate here is typically Mediterranean, with warm summers perfect for beach days and boat trips, and mild, bearable winters. The nearby villages of Piskopiano and Koutouloufari offer even more dining experiences and a peek into the local way of life.
The Villa's Layout and Features:
Let's explore this villa further to understand its layout and features:
- Two separate living spaces with private entrances
- Ground floor apartment featuring 1 bedroom and 1 bathroom
- Open-concept living room combined with kitchen (approx. 30 m²)
- Three-story house with 1 large living room, 3 bedrooms, and 1.5 bathrooms
- Main living room (approx. 50 m²) with access to balcony
- Multiple air conditioning units throughout
- Built-in wardrobes in all bedrooms
- Spacious bathrooms equipped with modern facilities
- Rooftop terrace with breathtaking views
- Storage space on the ground floor
- Solar heating system for energy efficiency
- Convenient layout ideal for rental or dual-living
This villa is an ideal investment for foreign buyers or expats longing to dive deep into the heart of Greece. It’s not just a property; it's a potential gateway to a new lifestyle. The dual-living capability effectively opens up numerous opportunities for income or simply grand hospitality when welcoming guests.
Living in a villa of this condition offers protection from the hustle and bustle of large cities. Enjoy your evenings on the rooftop terrace overlooking the gorgeous landscape of Crete with its deep blue skies and neighboring greenery. Whether it’s a morning coffee or a sunset toast, the views don't disappoint.
In conclusion, this villa represents more than just a place to live. It's a chance for a lifestyle change, offering peace, culture, and community. It's perfectly suited for overseas buyers and expats who appreciate the charm of Greek villages while enjoying the comforts of a well-maintained home. With an asking price of €279,000, this property won’t last long, offering a once-in-a-lifetime opportunity to join the thriving, dynamic community of Oud Chersonissos.
Details
- Amount of bedrooms
- 4
- Size
- 166m²
- Price per m²
- €1,681
- Garden size
- 166m²
- Has Garden
- Yes
- Has Parking
- No
- Has Basement
- No
- Condition
- good
- Amount of Bathrooms
- 2
- Has swimming pool
- No
- Property type
- Villa
- Energy label
Unknown
Images



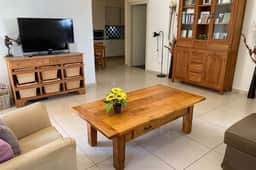
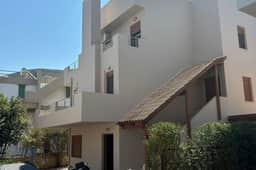
Sign up to access location details
