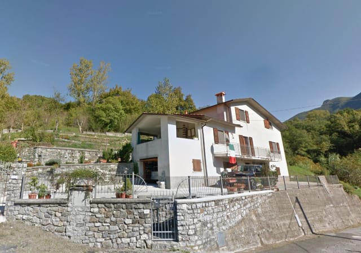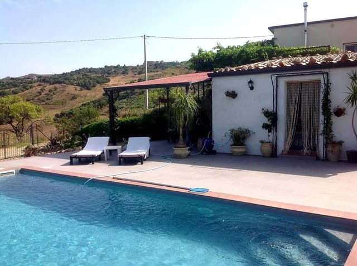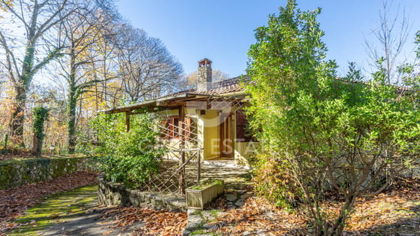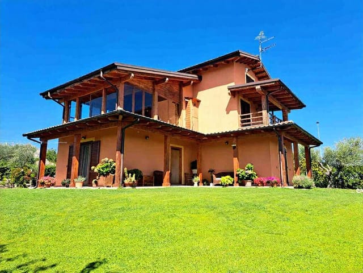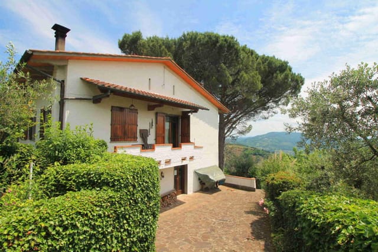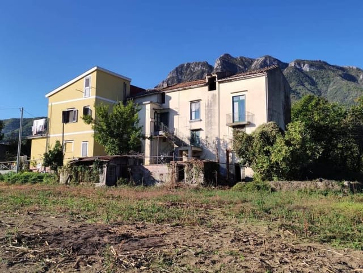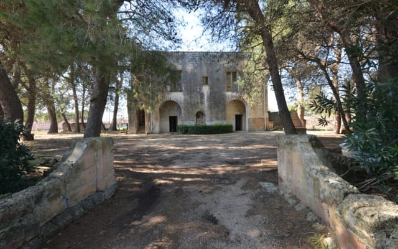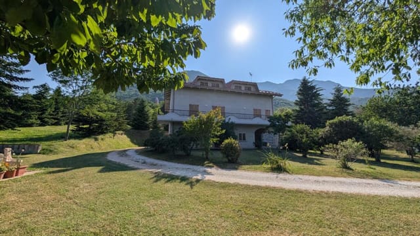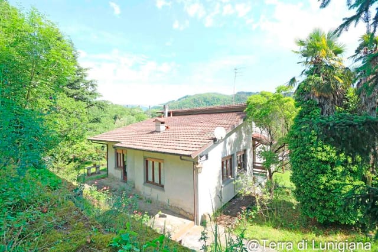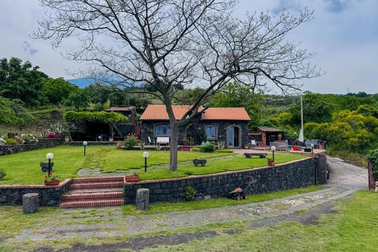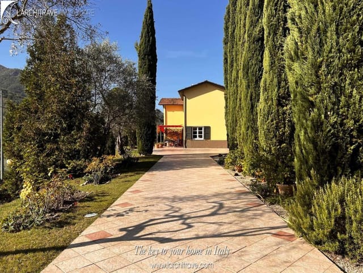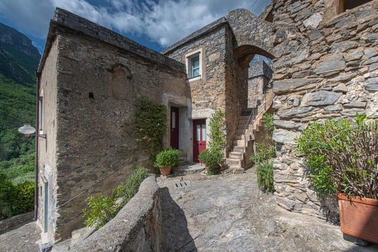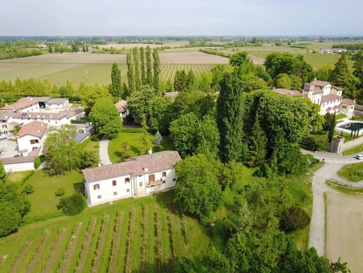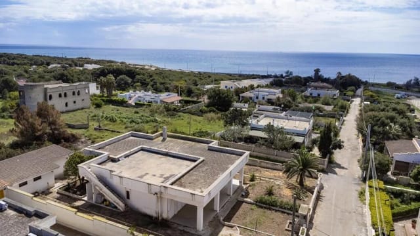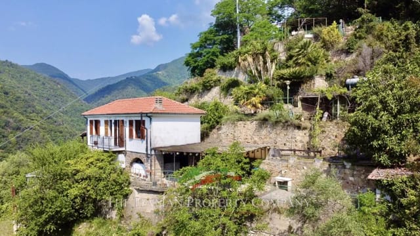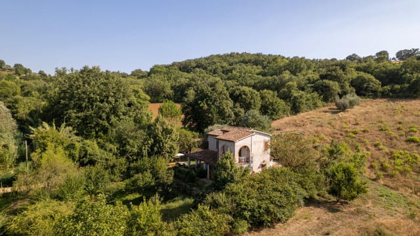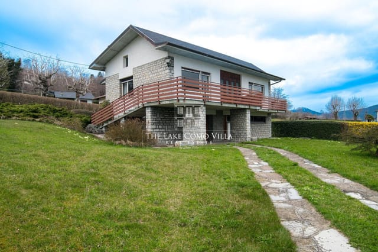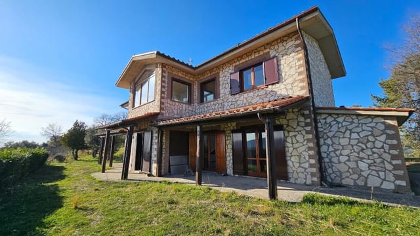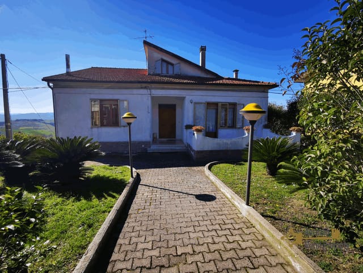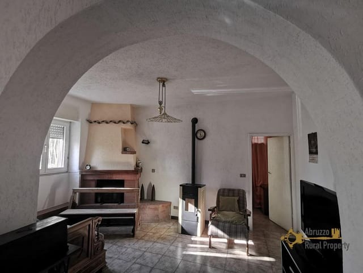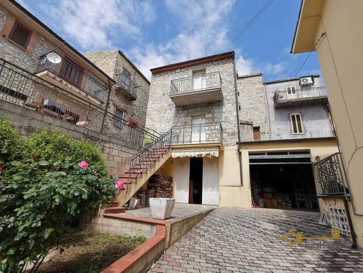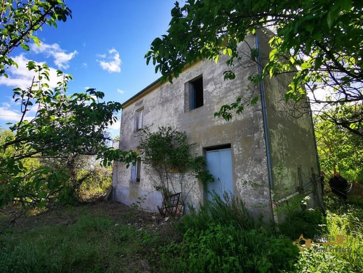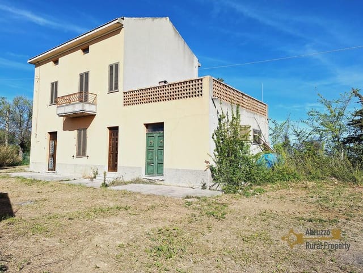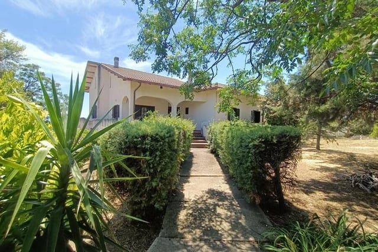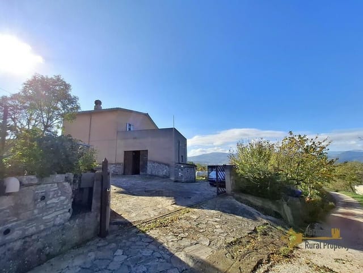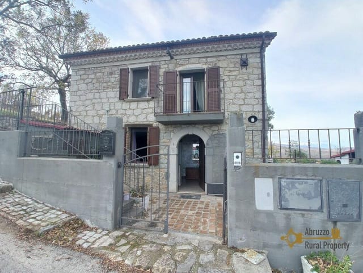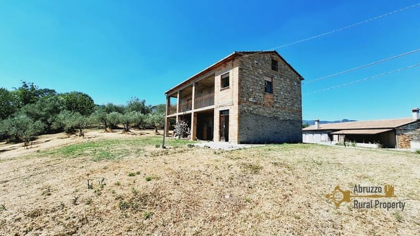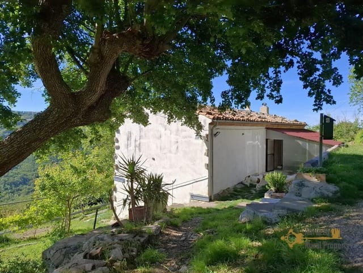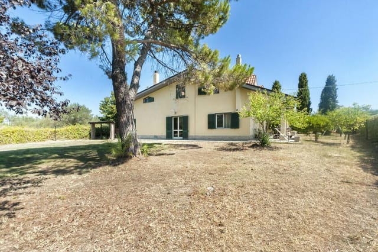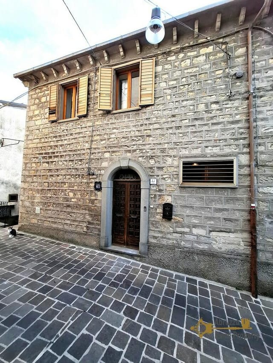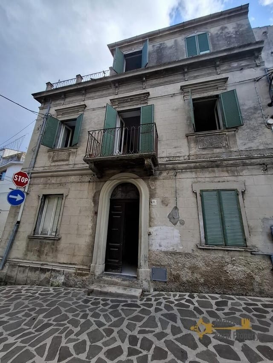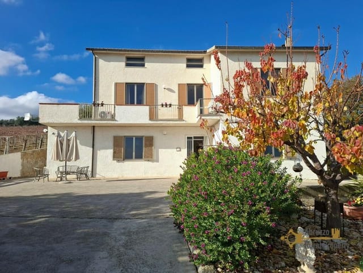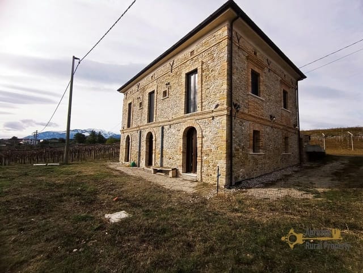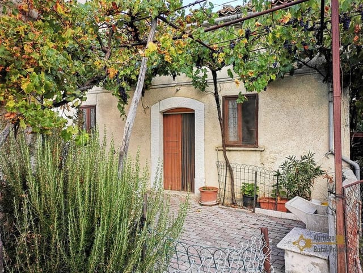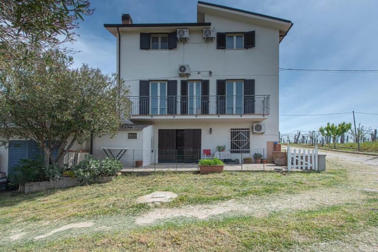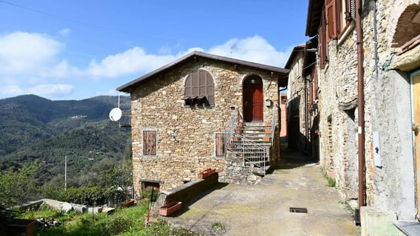Spacious Villa in Salerno: Ideal Second Home or Investment Property
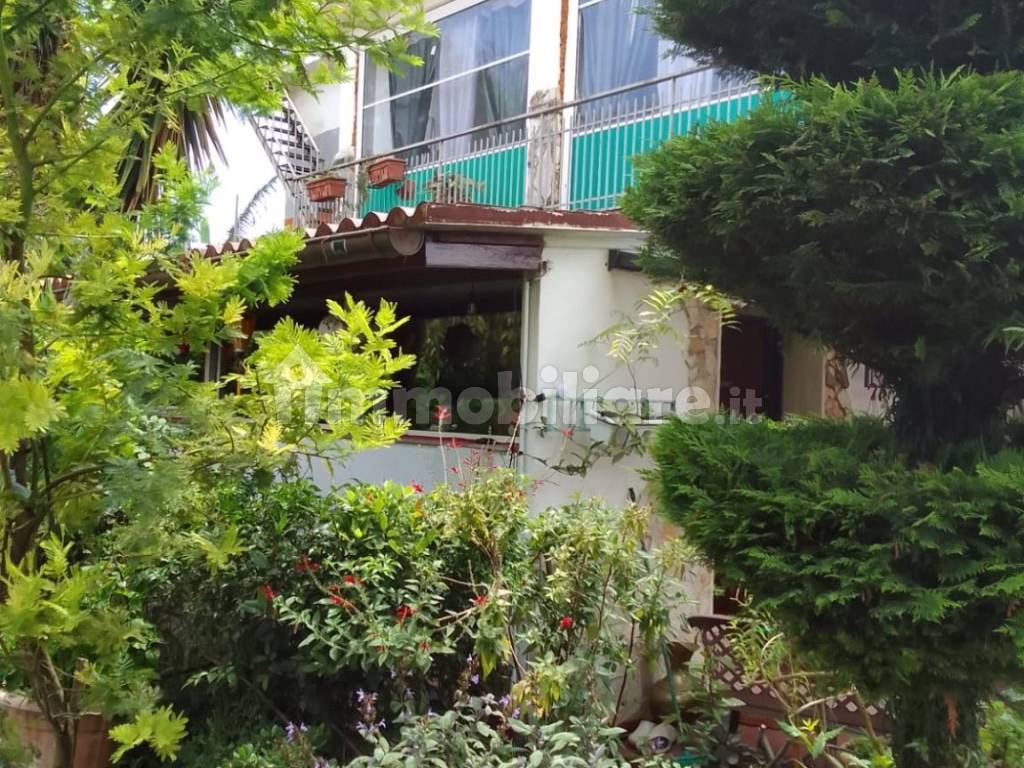
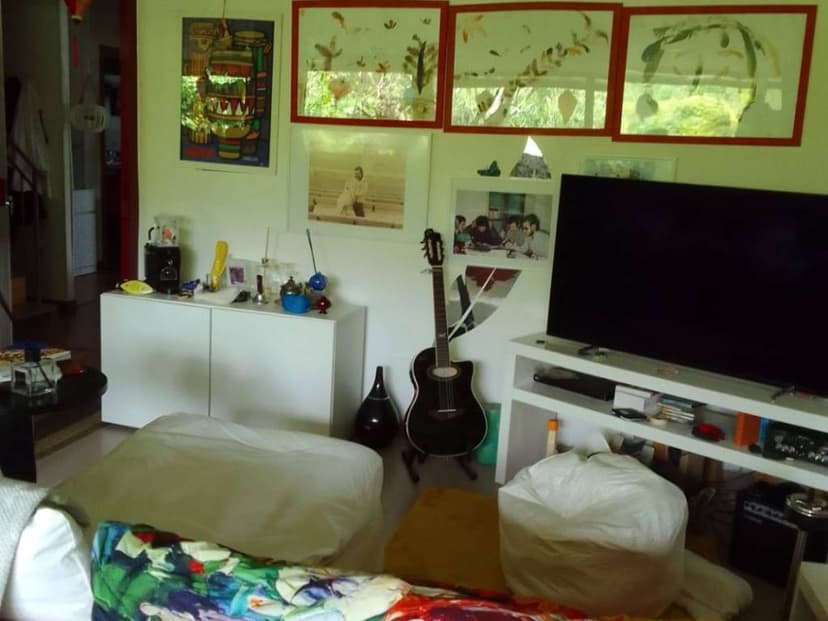
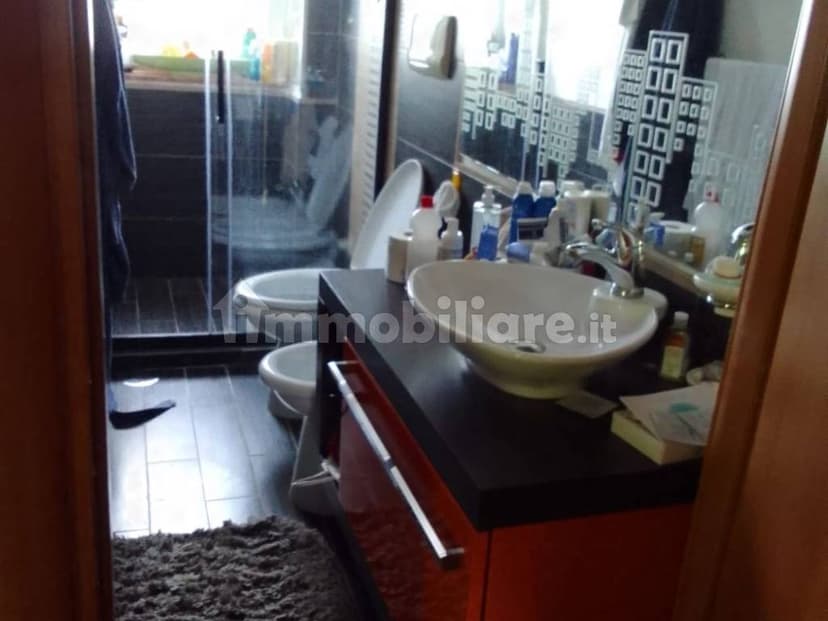
Via San Leonardo, Zona Industriale - San Leonardo, Salerno, Italy, Vasto (Italy)
2 Bedrooms · 3 Bathrooms · 200m² Floor area
€250,000
Villa
No parking
2 Bedrooms
3 Bathrooms
200m²
Garden
No pool
Not furnished
Description
Nestled in the serene outskirts of Salerno, this semi-detached villa on Via San Leonardo offers a unique opportunity for those seeking a second home or a promising investment in Italy. With its strategic location, this property combines the tranquility of suburban living with the convenience of urban amenities, making it an ideal choice for overseas buyers and expats.
Imagine waking up to the gentle rustle of leaves in your expansive private garden, sipping your morning espresso on one of the villa's sun-drenched terraces, and planning your day in the vibrant city of Salerno. This villa is more than just a property; it's a gateway to a lifestyle enriched by the Italian sun, culture, and cuisine.
A Home Designed for Comfort and Flexibility
Spanning 200 square meters, this villa is thoughtfully designed to cater to the needs of modern living. The ground floor welcomes you with a spacious living room that seamlessly integrates with an open-plan kitchen, creating a warm and inviting space for family gatherings or entertaining guests. Large windows flood the interiors with natural light, enhancing the sense of space and comfort.
The villa's layout is both practical and versatile, featuring:
- Two well-appointed bedrooms: The master bedroom boasts its own balcony, offering a private retreat with picturesque views.
- Three modern bathrooms: Ensuring convenience and privacy for all residents.
- A large hobby room: This flexible space can be transformed into an additional bedroom, a study, or a dining room, depending on your needs.
- Multiple terraces and balconies: Perfect for al fresco dining, sunbathing, or simply unwinding with a good book.
- A charming attic space: Ideal for a guest suite, creative studio, or additional living area, complete with a large terrace offering panoramic views.
A Garden Oasis
The villa's 1,350 square meter garden is a true highlight, providing a lush, green sanctuary for nature lovers. Equipped with a well for irrigation, the garden is adorned with exotic plants from around the world, offering endless possibilities for outdoor living. Whether you envision a vegetable patch, a playground, or a tranquil spot for meditation, this garden is your canvas.
Modern Conveniences and Accessibility
Despite its peaceful setting, the villa is exceptionally well-connected to essential services. Within walking distance, you'll find:
- Local hospital: Ensuring peace of mind for healthcare needs.
- Shopping centers and gyms: Catering to your daily lifestyle and fitness requirements.
- Various commercial activities: Offering a range of dining and shopping options.
The property also features:
- Two parking spaces in a shared garage: Providing convenience and security for your vehicles.
- Autonomous heating and air conditioning: Ensuring year-round comfort.
- Double-glazed PVC windows: Offering excellent insulation and energy efficiency.
- Southern exposure: Maximizing sunlight throughout the day.
Investment Potential
Constructed in 1983, the villa is in good, habitable condition, ready to welcome its new owners. The sale as bare ownership with a 20-year usufruct presents a unique investment opportunity, allowing you to secure a prestigious home at a favorable price with the prospect of full ownership in the future.
The Salerno Lifestyle
Living in Salerno offers a rich tapestry of experiences. From exploring the historic city center with its charming cafes and boutiques to enjoying the stunning Amalfi Coast just a short drive away, Salerno is a city that captivates the heart. The mild Mediterranean climate ensures pleasant weather year-round, perfect for outdoor activities and exploring the region's natural beauty.
In summary, this villa represents a rare opportunity to acquire a substantial and versatile home in one of Salerno's most sought-after districts. Whether you're seeking a peaceful retreat, a vibrant cultural experience, or a smart investment, this property offers it all. Embrace the Italian lifestyle and make this exceptional villa your second home or investment today.
Details
- Amount of bedrooms
- 2
- Size
- 200m²
- Price per m²
- €1,250
- Garden size
- 1350m²
- Has Garden
- Yes
- Has Parking
- No
- Has Basement
- No
- Condition
- good
- Amount of Bathrooms
- 3
- Has swimming pool
- No
- Property type
- Villa
- Energy label
Unknown
Images



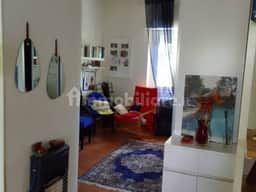
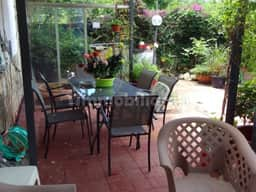
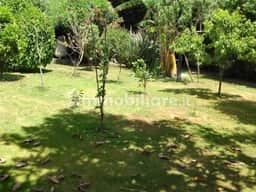
Sign up to access location details
