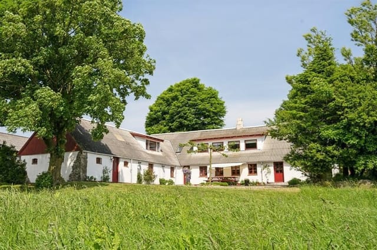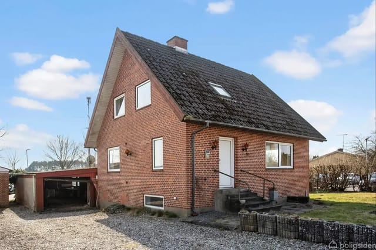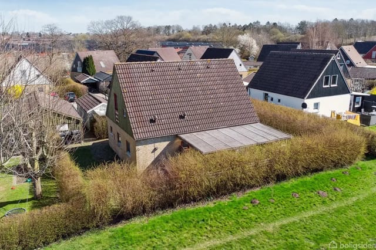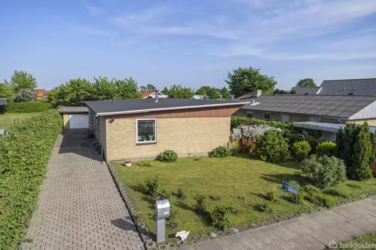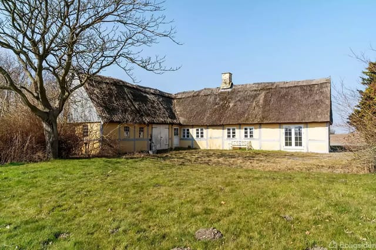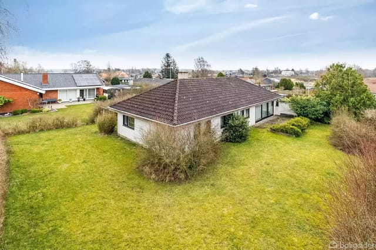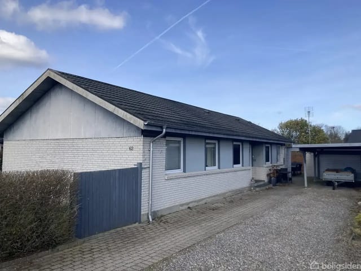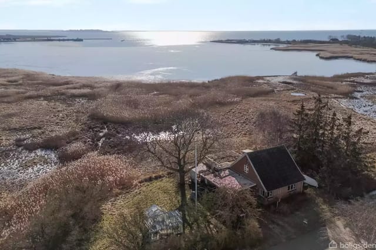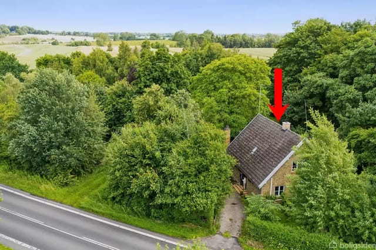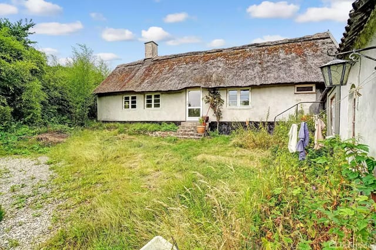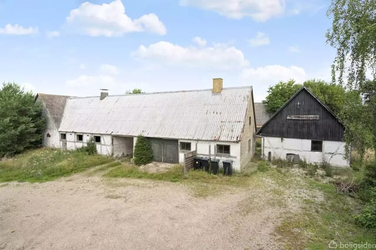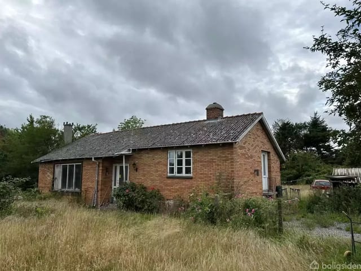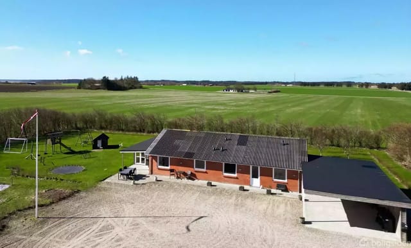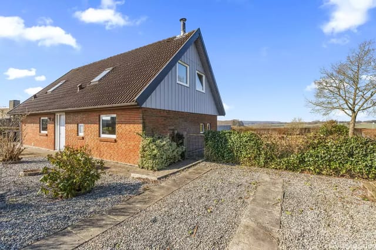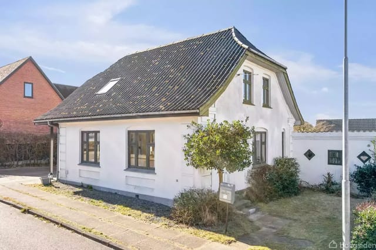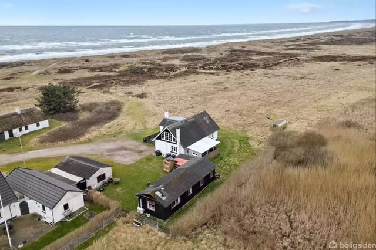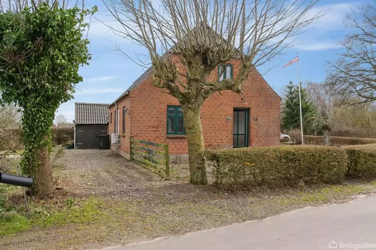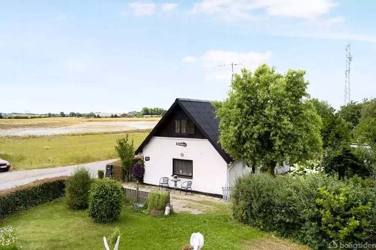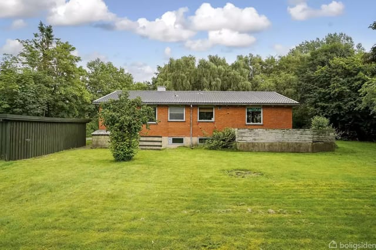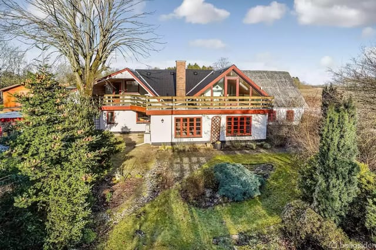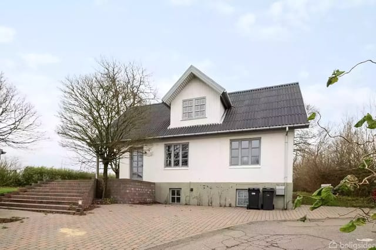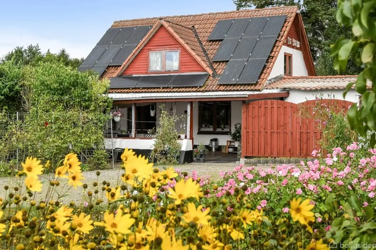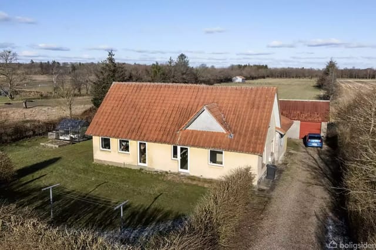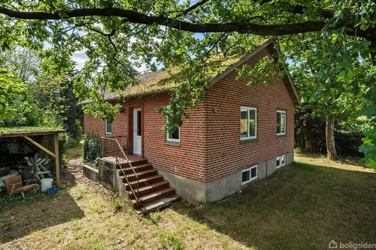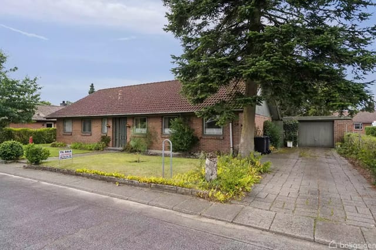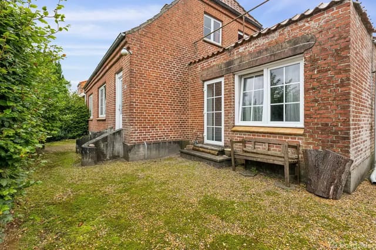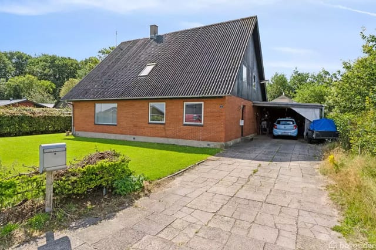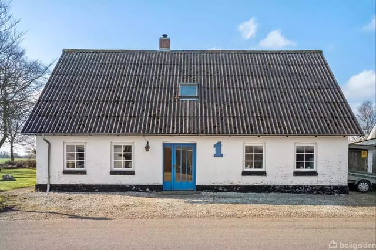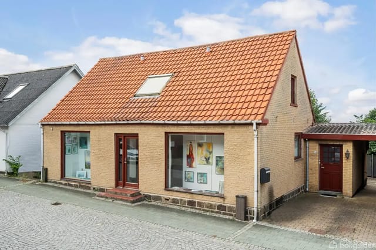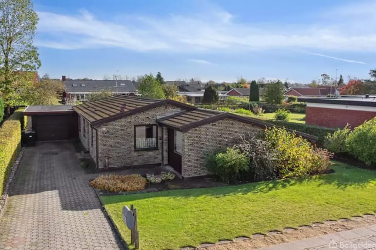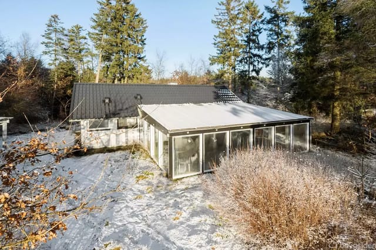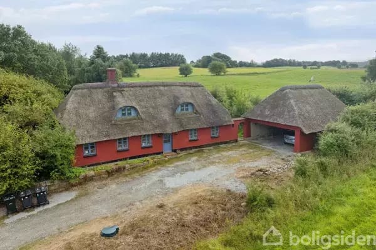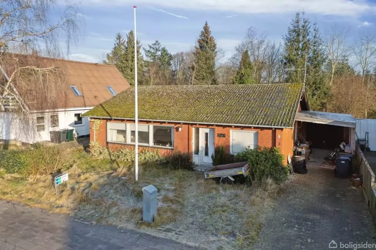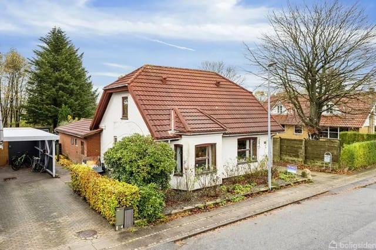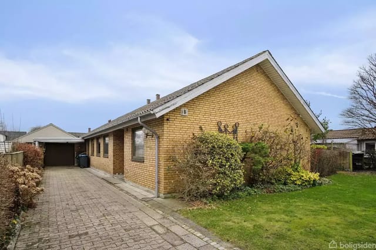Spacious Villa in Heart of Give: Blend of History & Modern Comfort on 1370sqm Lot for Danish Living Enthusiasts
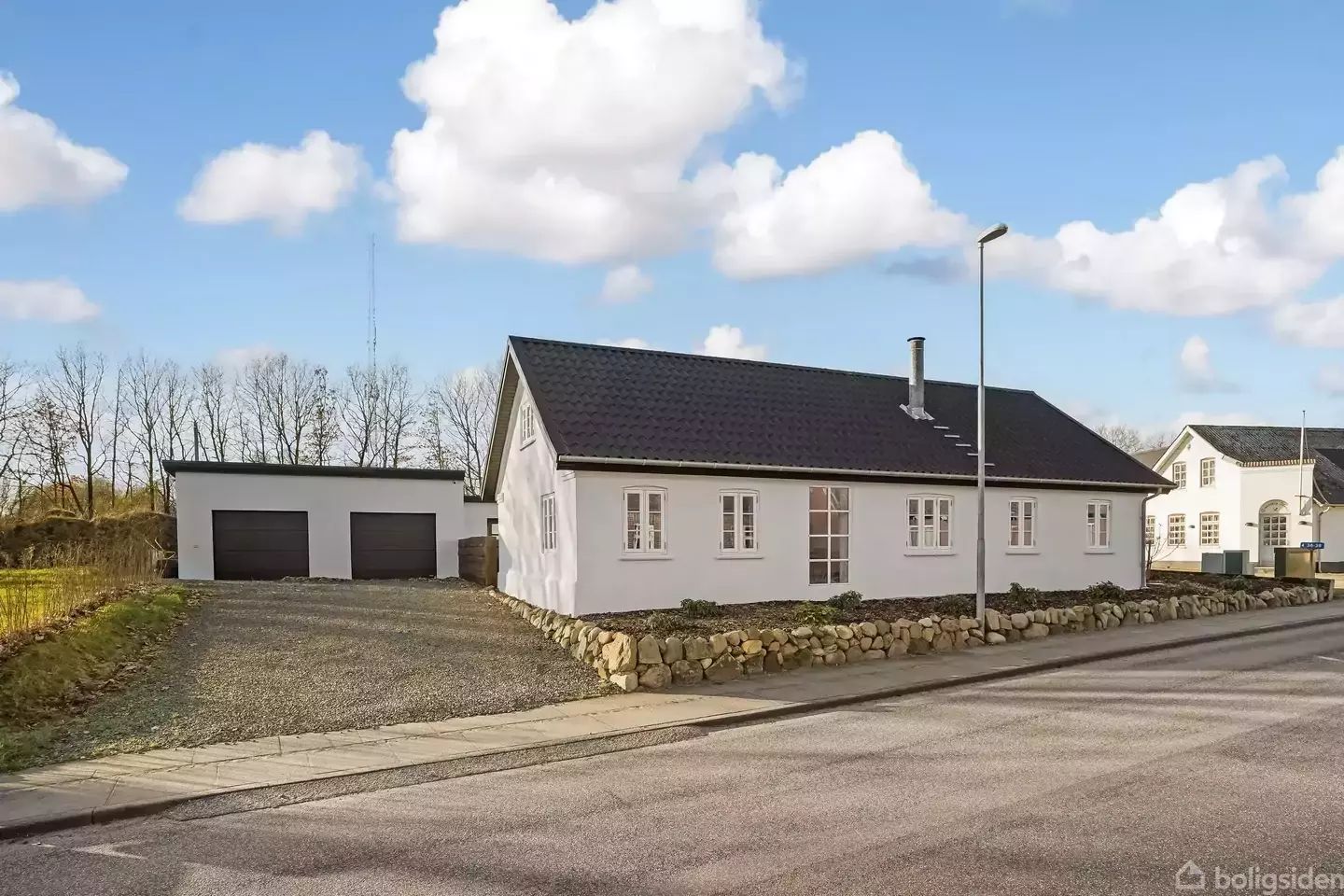
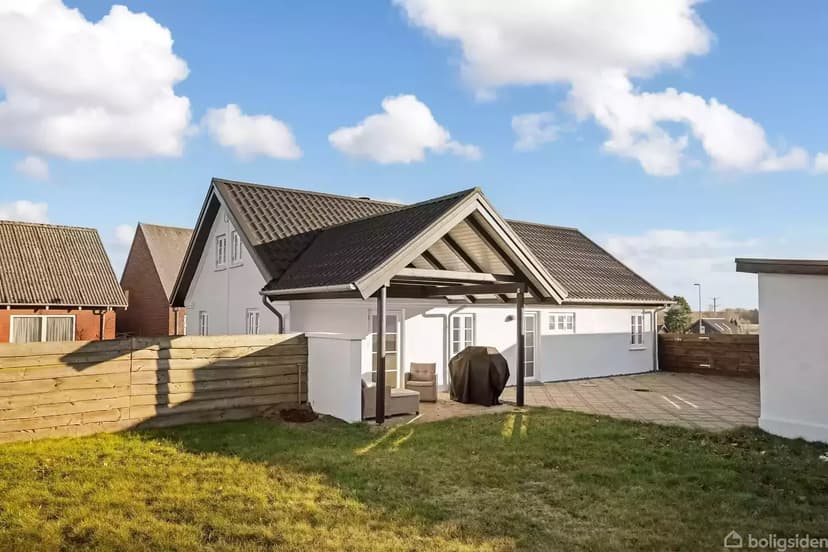
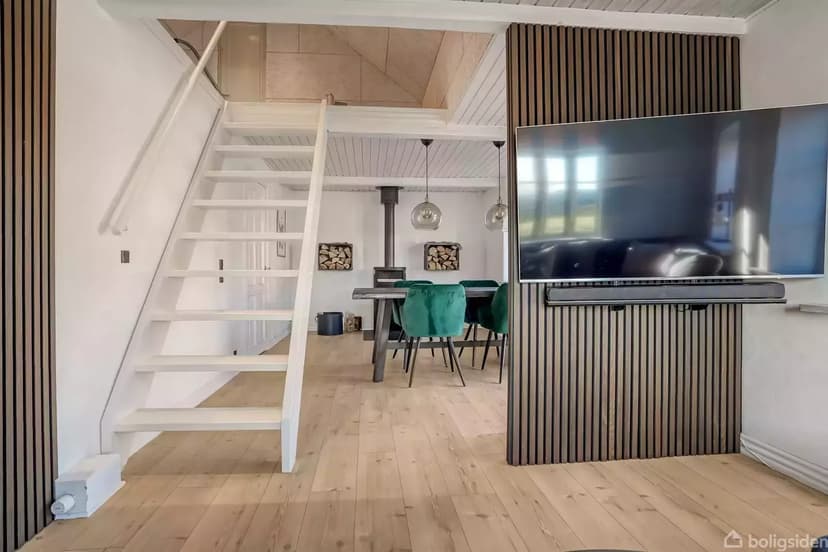
Hovedgaden 40, 7323 Give, Give (Denmark)
3 Bedrooms · 1 Bathrooms · 111m² Floor area
€99,500
Villa
No parking
3 Bedrooms
1 Bathrooms
111m²
No garden
No pool
Not furnished
Description
Nestled in the heart of Give, a picturesque town known for its welcoming atmosphere and vibrant community spirit, we present a property that offers a fulfilling and comfortable lifestyle amidst the scenic Danish landscape. This villa is located at Hovedgaden 40, 7323 Give and provides an opportunity to immerse yourself in a charming local culture while enjoying a home that's ready to meet your needs. Denmark's tranquil environment is reflected perfectly in this residence, and the town of Give, with its blend of history and modernity, offers an enriching environment for both individuals and families aiming to relocate from abroad.
The climate in Give is marked by mild summers and chilly winters, typical of northern Europe. This seasonal rhythm allows residents to enjoy a variety of outdoor activities throughout the year, from summer picnics in the lush countryside to cozy winters by the fireplace. Living in a villa provides a sense of seclusion and personal space, with ample room to personalize and the freedom of having your own plot of land.
This spacious villa is a solid investment with its brick exterior and durable metal roofing—features that speak to its longevity and reliable construction. Originally constructed in 1900, this home has been updated with modern renovations in 2019 and includes a newly built garage in 2022. This combination of historical sturdiness and contemporary enhancements makes the villa a practical choice for buyers looking for both stability and convenience.
When you step inside, you'll appreciate the thoughtfully arranged interior. Spanning 111 square meters, the home greets you with a generous entrance area, capable of accommodating daily conveniences such as a washing machine and dryer. Perfect for a busy lifestyle, the ground floor has been designed to make routine tasks more manageable. Additionally, the attic space offers exciting possibilities for customization—be it a creative workspace, additional storage, or a cozy guestroom. Let your imagination guide you in transforming this space to fit your particular needs.
The living room is not just a space to relax, but also a testament to warmth and utility. Equipped with a central heating system, the home retains a comfortable temperature during the colder months. And, if you're keen on maintaining that cozy home ambiance, there's a supplementary heating option via the fireplace. Imagine the comfort of relaxing by the fireplace after a day of exploring the Danish countryside, an experience that promises to be both soothing and satisfying.
Convenience extends to the kitchen, where you'll find modern amenities and a practical drainage system well-suited for both cooking and dining. The bathroom matches the home’s overall good condition, featuring coherent and well-maintained fixtures. For anyone conscious of energy usage, the property boasts an energy label 'E', indicating a moderate level of energy efficiency. Although it lacks a balcony, this feature provides a unique opportunity to create outdoor spaces adapted to your personal preferences.
Living in Give means being part of a friendly community, with many local activities to engage in. The town is enriched by beautiful landscapes and cultural sites, such as museums and local festivals, offering a blend of rural tranquility and connectivity. Proximity to local amenities makes daily life convenient, while an array of outdoor activities like hiking or cycling in the surrounding landscapes can be a regular part of your life. On weekends, consider visiting nearby attractions or enjoying a leisurely drive through the countryside.
For those considering relocating from abroad, you'll find Give to be a fitting locale with its welcoming community and easy-to-navigate environment. The town offers a peaceful retreat away from the hustle and bustle of city life, yet provides all the necessities for a comfortable daily existence.
This property showcases a unique blend of historical character with modern conveniences. While it may require some personal touches to reach its full potential, its existing condition makes it a viable choice for those looking to establish residency in a tranquil yet connected setting. With a generous lot size of 1370 square meters, there’s ample space to pursue gardening or other outdoor activities, offering both the space and setting for a balanced lifestyle. Embrace the opportunity to immerse yourself in the charming essence of Danish living with this distinguished residence in Give.
Details
- Amount of bedrooms
- 3
- Size
- 111m²
- Price per m²
- €896
- Garden size
- 1370m²
- Has Garden
- No
- Has Parking
- No
- Has Basement
- No
- Condition
- good
- Amount of Bathrooms
- 1
- Has swimming pool
- No
- Property type
- Villa
- Energy label
Unknown
Images



Sign up to access location details
