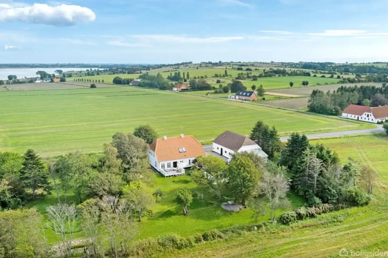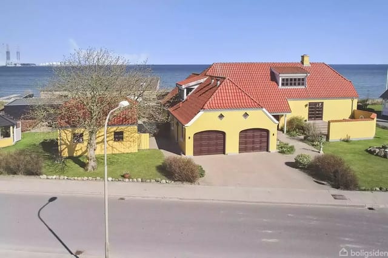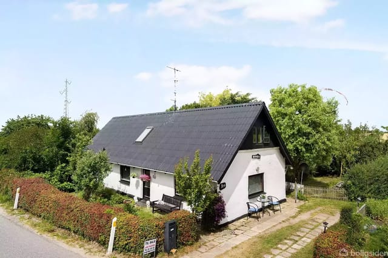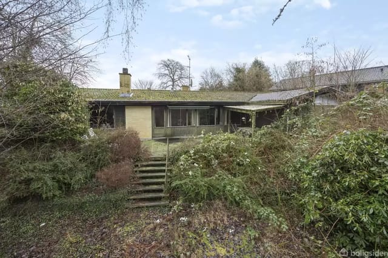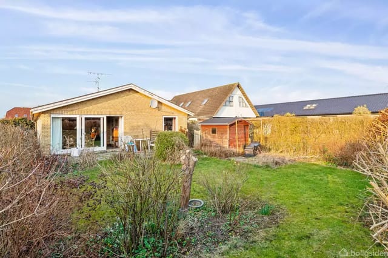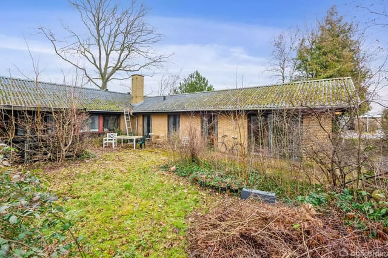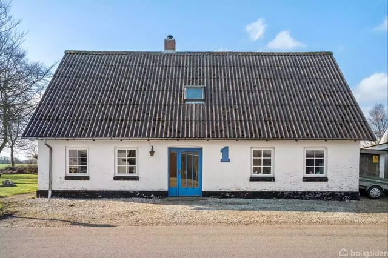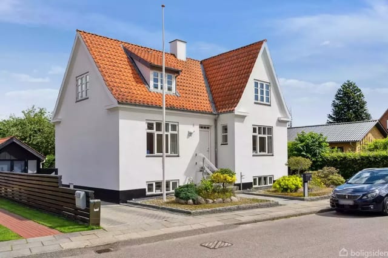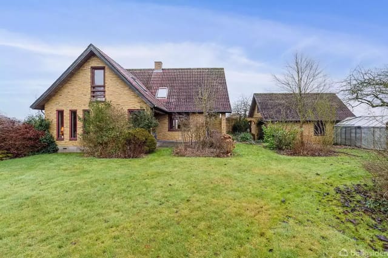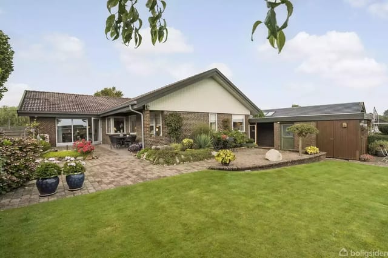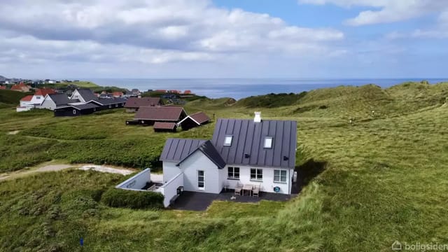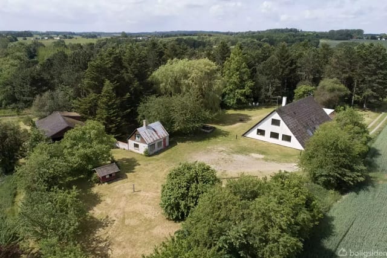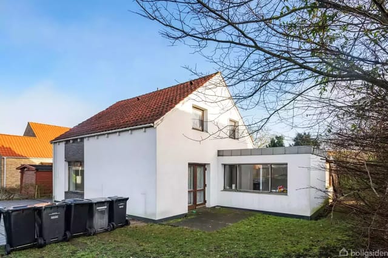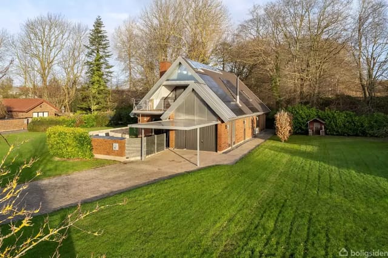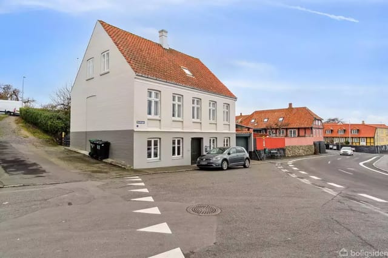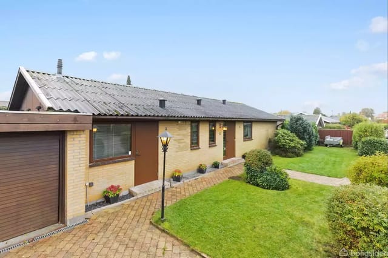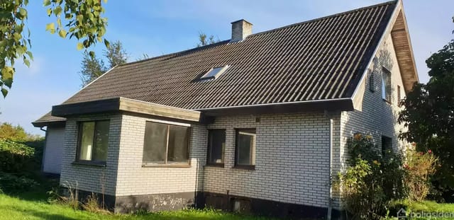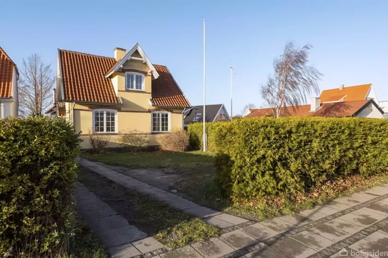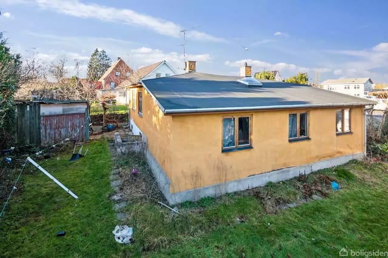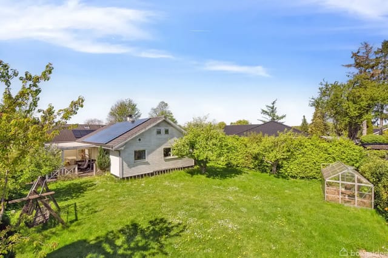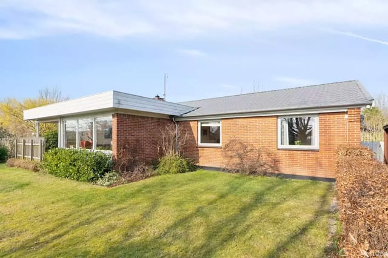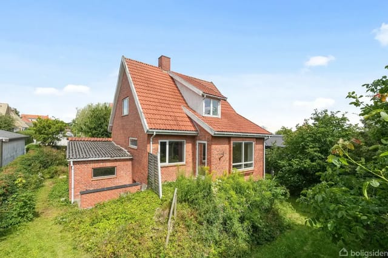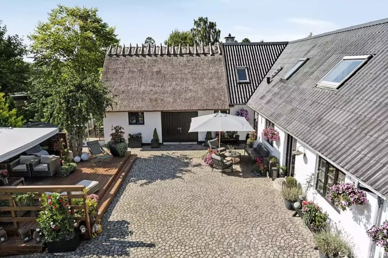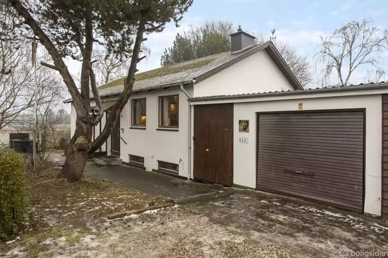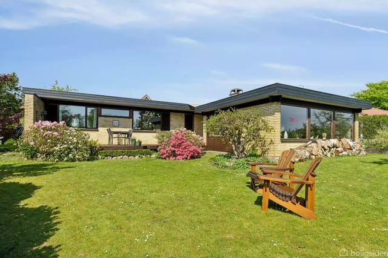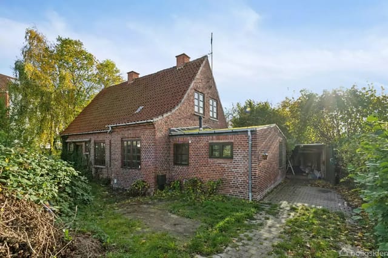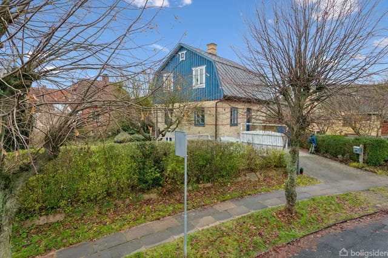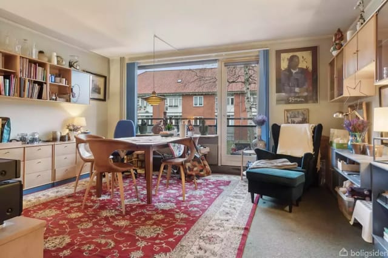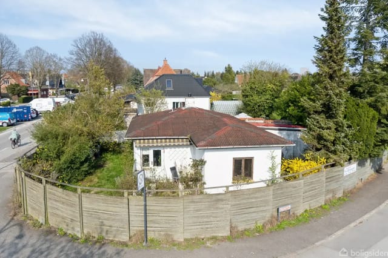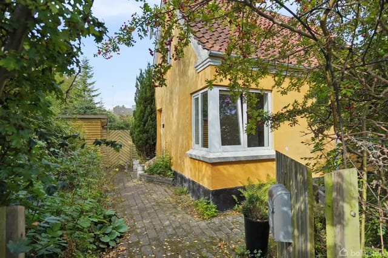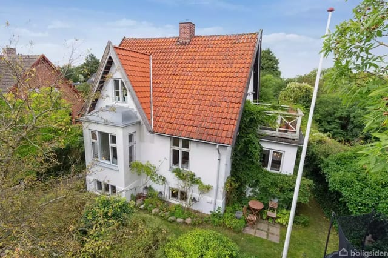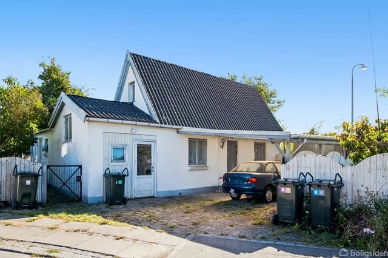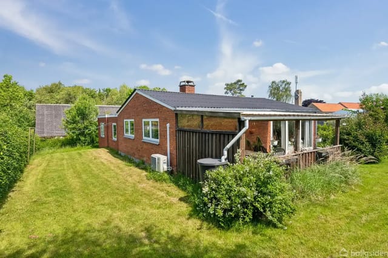Spacious Skovlunde Villa for Renovation – Ideal Location with Endless Potential for Families
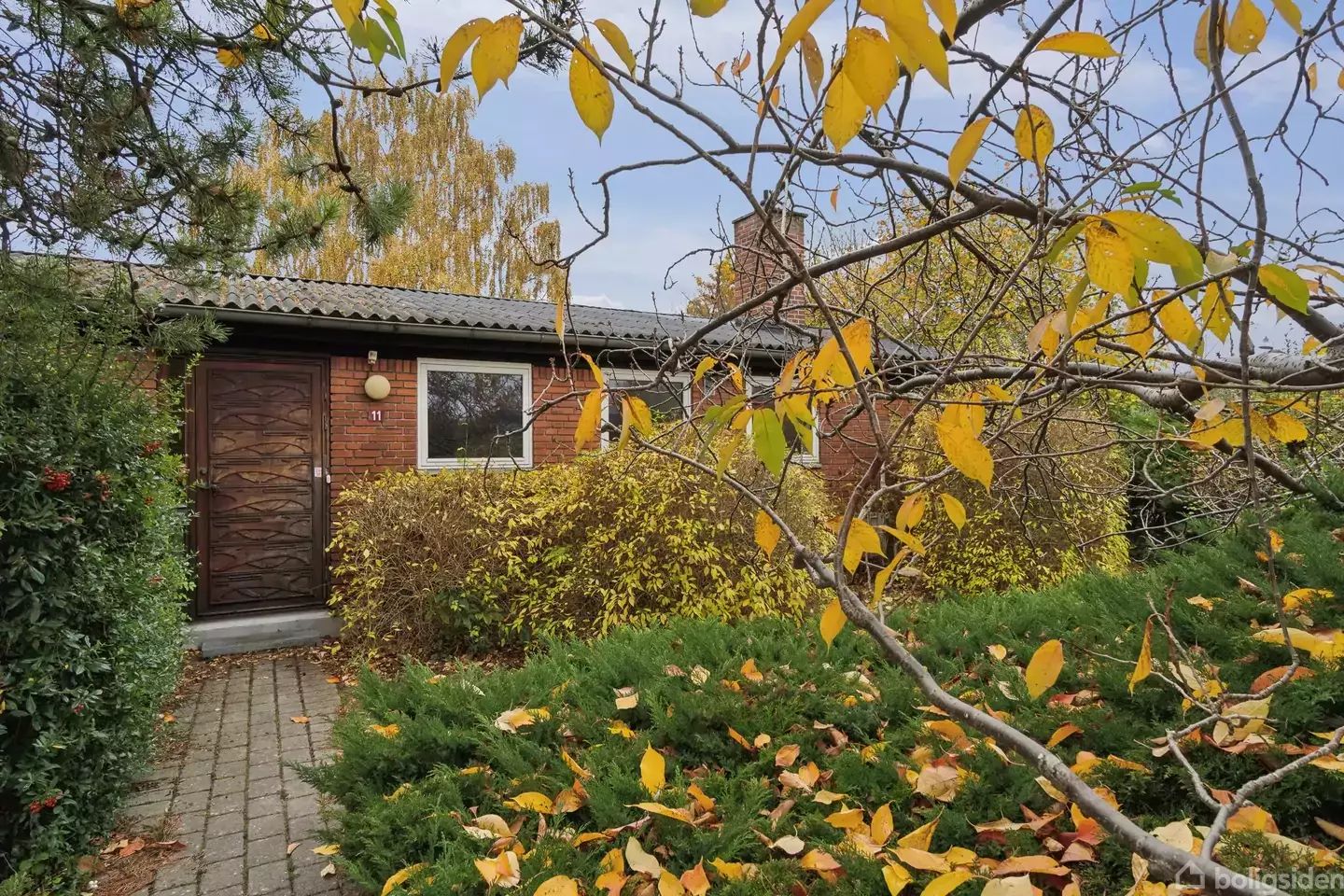
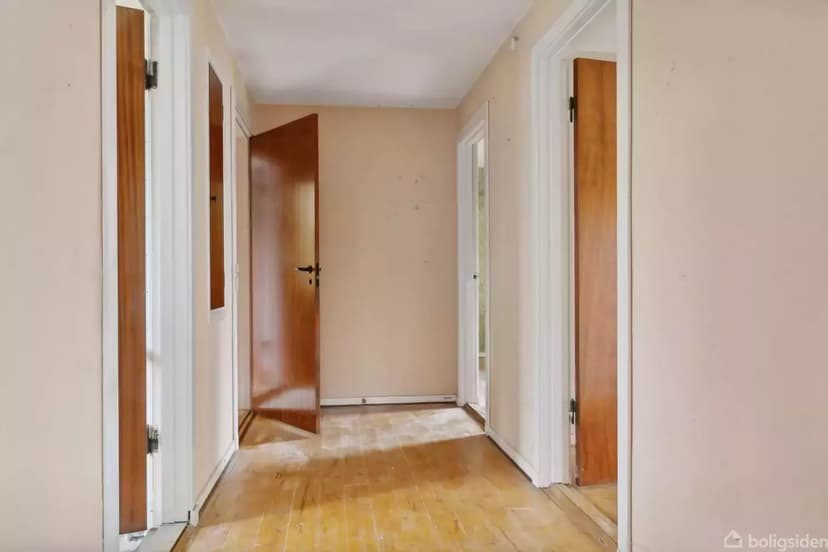
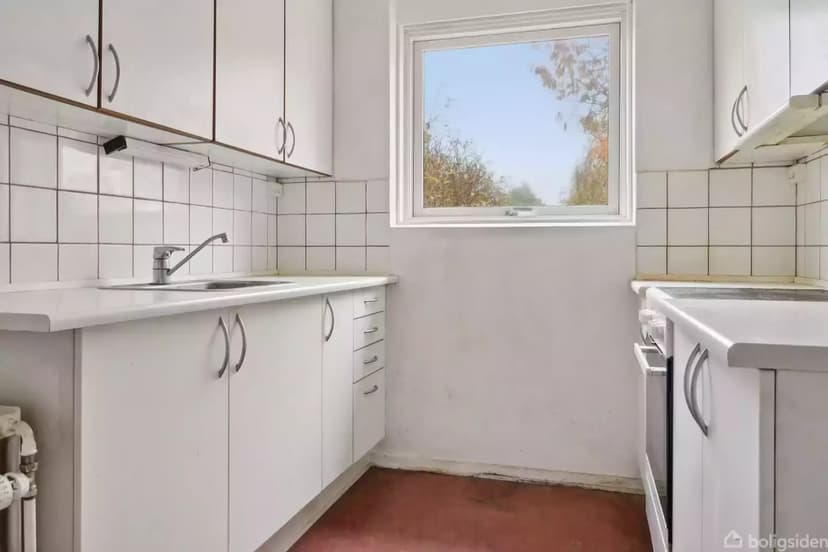
Udbyvej 11, 2740 Skovlunde, Skovlunde (Denmark)
4 Bedrooms · 1 Bathrooms · 98m² Floor area
€379,500
Villa
No parking
4 Bedrooms
1 Bathrooms
98m²
Garden
No pool
Not furnished
Description
Welcome to this charming villa nestled in the heart of Skovlunde, located at Udbyvej 11. This delightful property is simply brimming with potential and could just be the getaway you've been on the lookout for! As a busy real estate agent, trust me when I say, properties like this one are a rare find, offering a unique blend of comfort, space, and opportunity.
Now let me take you on a journey through this lovely villa. Built in 1963, this single-family home reflects the charm and simplicity characteristic of that era. As you step inside, you're greeted by a versatile space spanning a total area of 98 square meters, just waiting to be transformed into your ideal home. With four cozy bedrooms, the villa offers ample space for a family to settle in. The single bathroom is well-positioned, adding to the functionality of the home.
- Detached villa
- Built in 1963
- Living space: 98 sqm
- 4 bedrooms
- 1 bathroom
- Brick exterior walls
- Fiber cement/asbestos roof
- Central heating system
- Carport (17 sqm)
- Plot size: 770 sqm
The magic of this property doesn’t stop inside. With a generous 770 square meter plot, there’s plenty of room for outdoor adventures. Imagine transforming the garden to suit your lifestyle – be it a lush private oasis or a modern outdoor entertainment space. The carport, constructed in 1979, offers safe and convenient parking or could serve as extra storage space to declutter the home.
Living in Skovlunde brings a unique blend of serene suburban life and city convenience. The Nordic climate offers chilly winters perfect for cozying up indoors and mild summers ideal for exploring everything the area has to offer. Situated just a short drive from the vibrant city of Copenhagen, it provides the perfect balance of tranquility and accessibility.
Families will appreciate the proximity to schools and childcare services, all easily reachable within a few minutes. The calm neighborhood is a big hit among families who value peace and quiet after a busy day. Skovlunde also offers local markets, parks, and recreational areas, ensuring that there’s always something to do. The local library and community center frequently host events – a great way to meet neighbors and immerse yourself in the community.
For those interested in the renovation scene, this villa is the perfect canvas for your creativity. Much of the original character remains, and with a touch of work, it can either be lovingly restored to its former glory or modernized into a minimalist masterpiece. The brick facade and delightful garden await your personal touch, ready to be transformed into whatever you'd like. Imagine the satisfaction of walking through your home knowing you’ve customized it to suit your every need and desire.
Let's talk about living in a villa in a place like Skovlunde. It means embracing laid-back luxury on your own terms. It's about enjoying the privacy and unique charm of a standalone home while still being not far away from the action in central Copenhagen. You'll enjoy vibrant views and the fresh air of the Danish countryside without giving up shopping, dining, and entertainment opportunities. What might Danish villa life be, if not inviting friends over for a summer barbecue or simply relaxing in your spacious backyard with a good book?
And though I could probably go on about this villa and the area, let me wrap up by saying: homes like this don't stay on the market for long. If you're an expat longing for a tranquil life in Denmark or an overseas buyer eager to plant roots in a picturesque locale, this could be the home project of your dreams. So let's work together and turn this potential-filled villa into your perfect escape!
At a price point of 379,500 DKK, this villa stands as an excellent investment for those looking to make a mark in one of Denmark's most desirable suburbs. Feel free to reach out anytime (even when I’m juggling my busy schedule!) for more information or to arrange a personal tour of this property. Don't miss out on this incredible opportunity!
Details
- Amount of bedrooms
- 4
- Size
- 98m²
- Price per m²
- €3,872
- Garden size
- 770m²
- Has Garden
- Yes
- Has Parking
- No
- Has Basement
- No
- Condition
- good
- Amount of Bathrooms
- 1
- Has swimming pool
- No
- Property type
- Villa
- Energy label
Unknown
Images



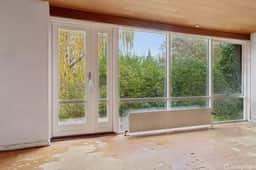
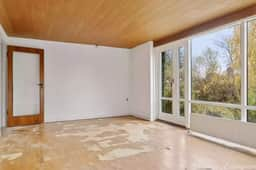
Sign up to access location details
